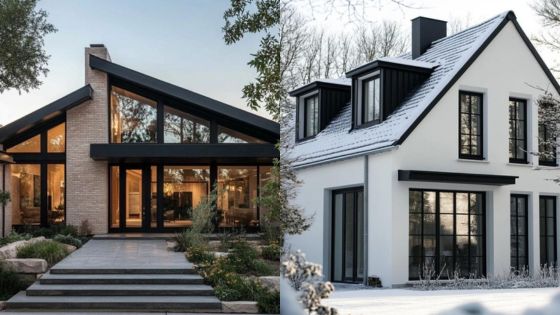Architectural drawing is a vital skill for anyone in the field of design, whether you are an aspiring artist or a seasoned architect. Exploring various drawing ideas can significantly enhance your ability to convey concepts and visions more effectively. By honing your skills in planning and sketching, you can create compelling visual narratives that reflect your unique style and influences.
From traditional hand-drawn techniques to modern digital approaches, the spectrum of architectural drawing is vast. Emphasizing different styles allows you to discover what resonates with you and your audience. Engaging with these ideas and techniques will not only enrich your artistic expression but also strengthen your portfolio.
As you navigate through the world of architectural sketches, consider how to present and enhance your work. The execution of a thoughtful presentation can captivate your viewers, leaving a lasting impression. Embrace the possibilities that architectural drawing offers, and let your creativity lead the way.
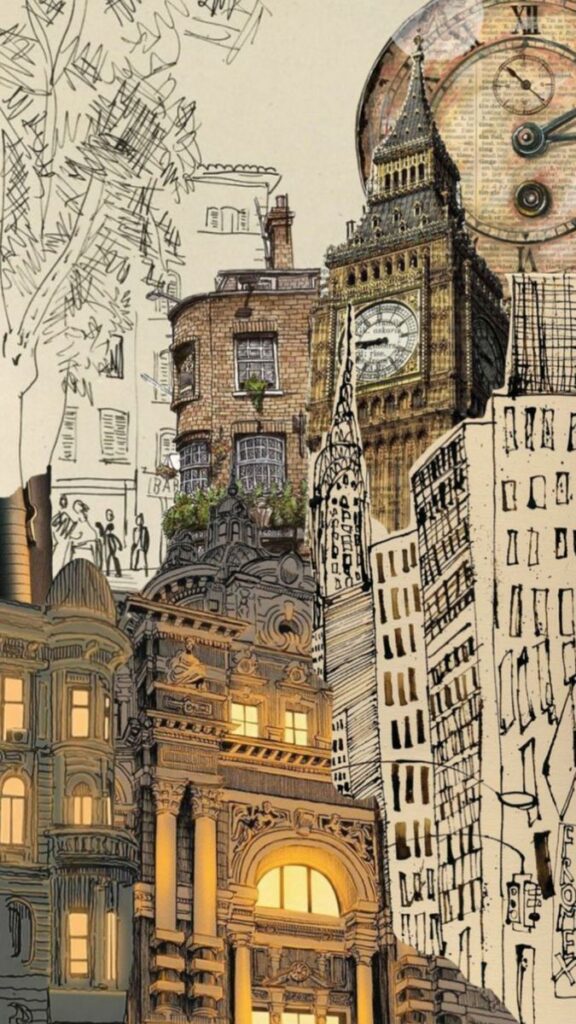
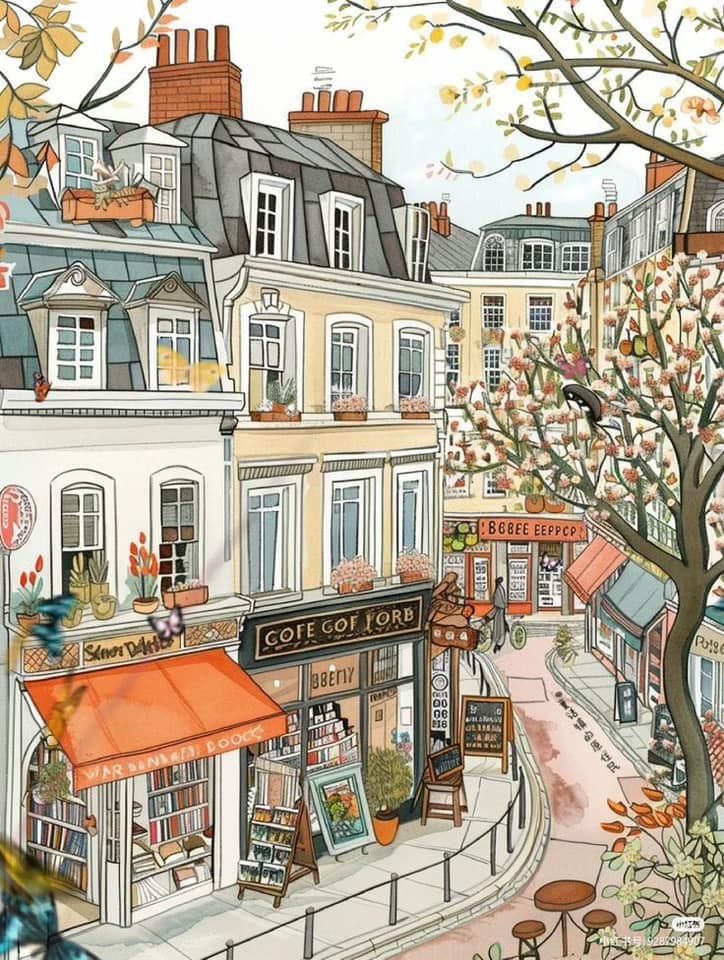

Key Takeaways
- Architectural drawing is essential for effective design communication.
- Experimenting with styles broadens your artistic perspective.
- Thoughtful presentation enhances the impact of your architectural sketches.
Fundamentals of Architectural Drawing
Architectural drawing requires a solid understanding of core principles. You will explore perspective, proportion, essential techniques, and the right materials, all of which contribute to effective drawing practices.
Understanding Perspective
Perspective is crucial for creating depth and realism in architectural drawings. It involves rendering objects so they appear smaller as they recede into the distance. You can achieve this through techniques like one-point and two-point perspective.
- One-Point Perspective: Focuses on a single vanishing point. Use it for interior spaces or roads.
- Two-Point Perspective: Utilizes two vanishing points on the horizon. Ideal for drawing buildings from a corner view.
Practicing perspective drawing enhances your ability to represent spaces accurately. Experimenting with different viewpoints helps reinforce these concepts.
The Role of Proportion and Scale
Proportion and scale ensure your drawings communicate accurate dimensions and relationships. Proportion refers to the relationship between different elements within a drawing, while scale denotes the size of the drawing relative to the real world.
- Establishing Proportions: Use a reference to maintain consistency. Sketching basic shapes simplifies complex structures.
- Choosing Scale: Common scales include 1:100 or 1:50. Your choice influences the level of detail in your drawing.
Understanding these concepts enables you to represent buildings more effectively, making them comprehensible to others.
Essential Drawing Techniques
Adopting specific drawing techniques will sharpen your skills. Here are some fundamental methods:
- Line Weight: Varying line thickness can emphasize certain elements. Thicker lines for structural components and thinner lines for details create hierarchy.
- Shading: Use shading to add depth. This technique highlights shadows and enhances the three-dimensionality of your work.
- Drafting Tools: Tools like rulers and compasses are invaluable. They help you maintain accuracy and symmetry in your drawings.
Regular practice of these techniques improves your proficiency and confidence in architectural drawing.
Choosing the Right Materials
Selecting appropriate materials significantly impacts your drawing quality. Consider these essential items:
- Pencils: Choose a range of graphite pencils from hard (H) to soft (B) for varied line quality.
- Erasers: A good quality eraser is essential for corrections and refining details.
- Paper Types: Use smooth paper for fine lines. Heavier paper accommodates multiple medium layers.
Investing in quality materials supports your drawing process and enhances your results. Understanding each tool’s purpose can lead to more polished and well-executed drawings.



Planning and Sketching
In architecture, effective planning and sketching serve as the backbone for translating ideas into tangible designs. This stage involves developing your design process, creating essential floor plans and elevations, and mastering technical drawings that communicate your vision clearly.
Developing the Design Process
Begin your design process by defining the project’s scope and objectives. Identify the specific needs of your clients and the environment. Create a mood board to collect inspirations and establish a vision.
Next, utilize geometric shapes to explore different configurations. Sketching ideas on paper or using digital tools can help visualize concepts. Iteration is key; don’t hesitate to revise your sketches as new ideas emerge.
Develop a clear set of proportions for your designs. This will ensure harmony and balance throughout your work.
Creating Floor Plans and Elevations
Floor plans are critical as they outline the spatial arrangement of your design. Start by sketching the layout of each room, noting dimensions and relationships between spaces. Label doors, windows, and key features clearly.
Elevations complement floor plans by providing a vertical view of your structure. They help define the building’s exterior appearance, including materials and textures. Focus on scale and proportion in these drawings to communicate the building’s character effectively.
Utilize color or shading to emphasize different materials or elements, enhancing the visual appeal of your presentations.
Mastering Sections and Technical Drawings
Sections are cross-sectional views that reveal the internal configuration of spaces. They provide insight into ceiling heights and the relationship between different levels. Create detailed sections to showcase important design features and structural elements.
Technical drawings are essential for conveying precise measurements and construction details. Use software tools to create accurate and standardized drawings, adhering to local codes and regulations.
Incorporate annotations and legends to clarify your designs. This ensures that anyone reviewing the drawings can understand your intentions without ambiguity.

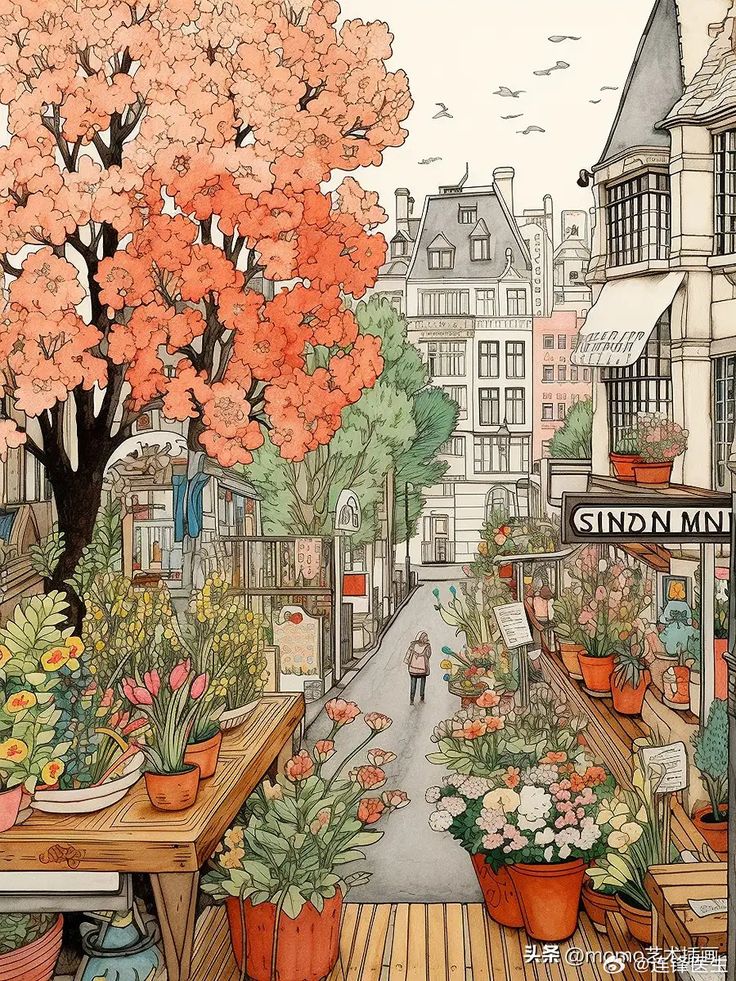

Styles and Influences in Architecture
Architectural styles evolve through various influences, reflecting both cultural and technological advancements. Understanding these styles helps you appreciate architectural beauty and the innovative techniques employed by renowned architects.
Incorporating Modern Architecture
Modern architecture focuses on minimalism, functionality, and the use of new materials. You can see this reflected in designs that favor open spaces and natural light. Creating a seamless connection between indoor and outdoor environments is key.
Key features include:
- Clean lines: Emphasize simplicity and clarity.
- Industrial materials: Use of steel, glass, and concrete for a contemporary look.
- Sustainable practices: Incorporating green technologies and energy-efficient systems.
The essence of modern architecture lies in its ability to create spaces that serve your practical needs while being aesthetically pleasing.
Learning from Masters: Le Corbusier, Zaha Hadid, Frank Gehry
Studying the works of master architects can inspire your own designs. Each has a unique approach shaped by their experiences.
Le Corbusier: Known for his functionalist designs, he championed open floor plans and the use of pilotis (supports). His ideas on modular units led to innovative housing solutions.
Zaha Hadid: Celebrated for her fluid and dynamic forms, she embraced advanced technology and materials. Her designs often challenge conventional geometry, creating striking visuals.
Frank Gehry: His deconstructivist approach focuses on unconventional shapes and materials. Works like the Guggenheim Museum display his ability to merge art with architecture.
By studying these influences, you can enhance your architectural drawings and embrace diverse styles.

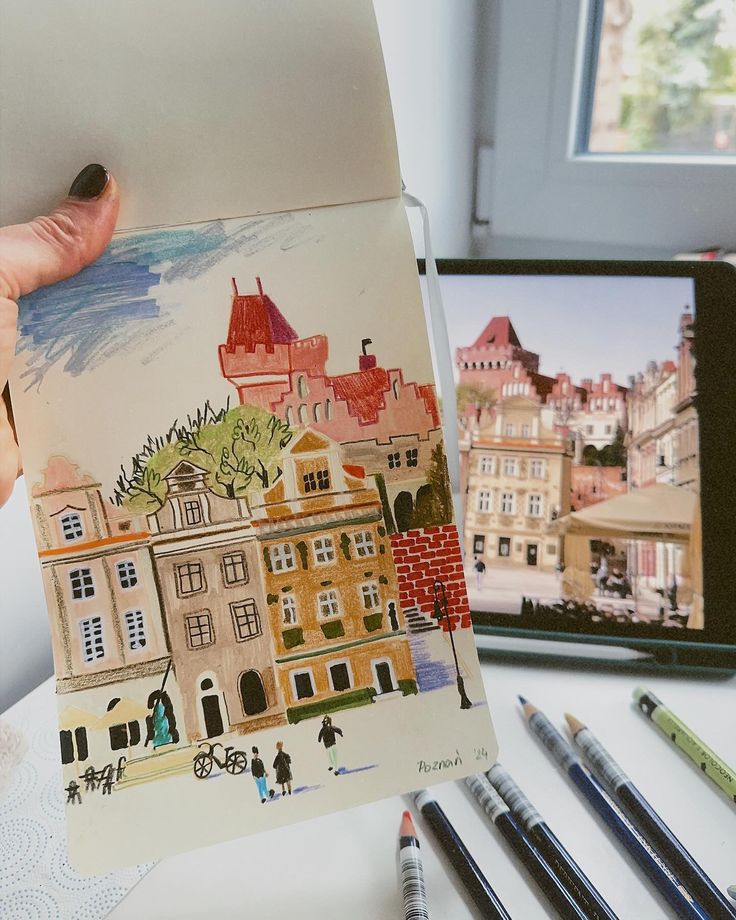

Presenting and Enhancing Architectural Art
Effective presentation techniques can significantly elevate your architectural drawings, while practices like urban sketching help refine your artistic skills. Focus on clarity, detail, and creativity to make your architectural art distinct.
Finalizing Your Architectural Drawings
Finalizing your architectural drawings requires attention to detail. Begin by incorporating accurate construction methods to ensure that your drawings reflect practical realities. Pay close attention to scale and proportion, utilizing one-point and two-point perspective techniques to create depth and realism.
Consider adding color through painting techniques to enhance the visual appeal. Use bold lines to outline building structures and shading to create dimension. Additionally, you might include annotations or callouts to explain specific design features of iconic buildings. Refinement through feedback is invaluable, so consider sharing your work with peers for constructive criticism.
The Practice of Urban Sketching
Urban sketching is an excellent way to improve your architectural drawing skills. Being out in the field allows you to capture the essence of structures and their surroundings. With a sketchbook in hand, you can study iconic buildings in real time, observing details that might be overlooked in photographs.
This practice encourages you to explore different perspectives and compositions, helping you become more comfortable with spontaneous drawing. Focus on the interaction between light and shadows, and experiment with various media, such as ink and watercolor, to bring your sketches to life. Urban sketching enhances your ability to convey the vibrancy of the built environment, making your architectural art more dynamic and engaging.
- 0shares
- Facebook0
- Pinterest0
- Twitter0


