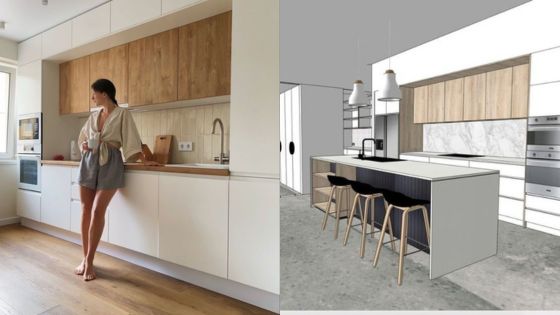Architectural drawings and sketches are an integral part of the design process, providing a visual representation of the architect’s vision. These drawings can range from simple sketches to detailed plans, and they serve as a means of communication between architects, clients, and interior design contractors. In this article, we will explore 30+ architectural drawings and sketches that showcase the art and science of architecture.

Understanding architectural drawings and sketches is essential for anyone interested in the field of architecture. These drawings provide a glimpse into the architect’s creative process and help to convey the design intent. They also serve as a tool for communication between all stakeholders involved in the construction process, from the architect to the contractor to the client.

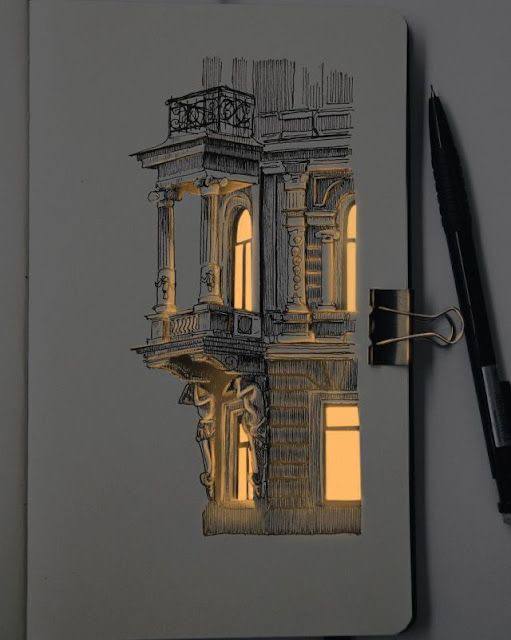
Architectural drawing has a rich history that spans centuries, and it has evolved over time to meet the changing needs of the industry. From the earliest cave paintings to the latest digital renderings, architectural drawing has always been an essential tool for architects. Today, architectural drawings and sketches continue to play a vital role in the design process, and they are an important part of any architect’s toolkit.
Key Takeaways
- Architectural drawings and sketches are essential tools for architects, clients, and contractors to communicate design intent.
- Architectural drawing has a rich history that has evolved over time to meet the changing needs of the industry.
- Today, architectural drawings and sketches continue to play a vital role in the design process, and they are an important part of any architect’s toolkit.
Understanding Architectural Drawings and Sketches

Architectural drawings and sketches are essential tools for architects and designers to convey their design ideas to clients, contractors, and builders. They are the primary means of communication between the designer and the construction team. Understanding architectural drawings and sketches is crucial for anyone who wants to work in the architecture and design industry.
Architectural drawings are technical drawings that show the details and specifications of a building. They are used to convey the design intent, dimensions, materials, and other essential details of a building project. These drawings are created using computer-aided design (CAD) software or by hand. They can include floor plans, elevations, sections, details, and schedules.
Sketches, on the other hand, are freehand drawings that are used to explore design ideas and concepts. They are often used in the early stages of the design process to develop and refine ideas. Sketches can be done in various styles and techniques, including pencil, pen and ink, watercolor, and digital tools.
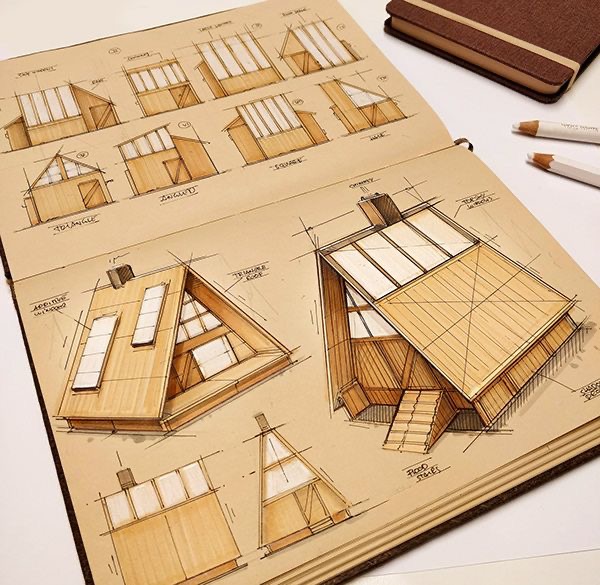

Architects use various techniques to create their drawings and sketches. These techniques include perspective drawing, orthographic projection, isometric projection, and axonometric projection. Perspective drawing is used to create a realistic three-dimensional representation of a building. Orthographic projection is used to create two-dimensional drawings of the building from different viewpoints. Isometric projection is used to create a three-dimensional representation of a building that is distorted to show all three dimensions equally. Axonometric projection is used to create a three-dimensional representation of a building that is not distorted.

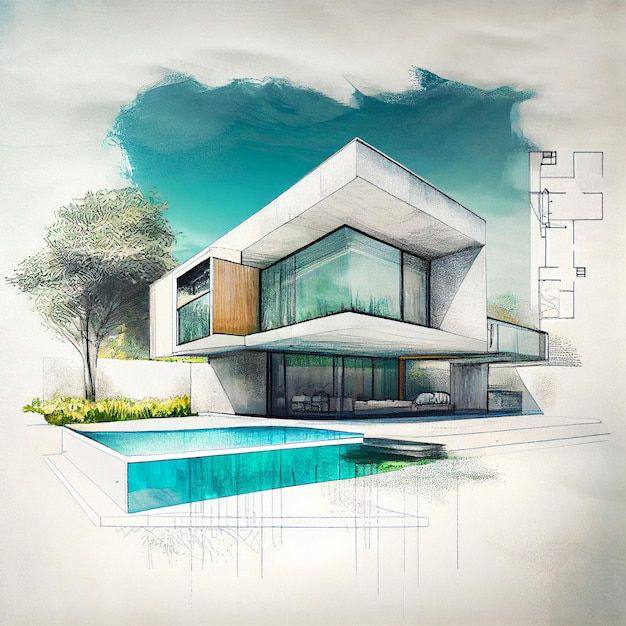
In conclusion, understanding architectural drawings and sketches is essential for anyone who wants to work in the architecture and design industry. These tools are used to convey design ideas and specifications to clients, contractors, and builders. Architects use various techniques to create their drawings and sketches, including perspective drawing, orthographic projection, isometric projection, and axonometric projection.
Historical Overview

Architectural drawings are an essential part of the design process, representing the initial ideas and concepts of an architect. They have played a crucial role in the development of architecture throughout history. The following section provides a brief historical overview of the influence of renowned architects on architectural drawings.
Influence of Renowned Architects
In the early 20th century, architects such as Frank Lloyd Wright, Mies van der Rohe, Philip Johnson, and Le Corbusier began to experiment with new forms and materials, leading to a shift in architectural design. Their work heavily influenced architectural drawings, with a focus on simplicity, functionality, and the use of clean lines.
Luis Barragán, a Mexican architect, introduced color as an essential element in architectural drawings. His use of vibrant colors in his sketches and plans added a new dimension to architectural drawings, making them more expressive and visually appealing.
Ludwig Mies van der Rohe, a German-American architect, was known for his minimalist designs. He believed in the principle of “less is more” and used simple geometric forms to create elegant and timeless buildings. His influence on architectural drawings can be seen in the use of clean lines and simple shapes.

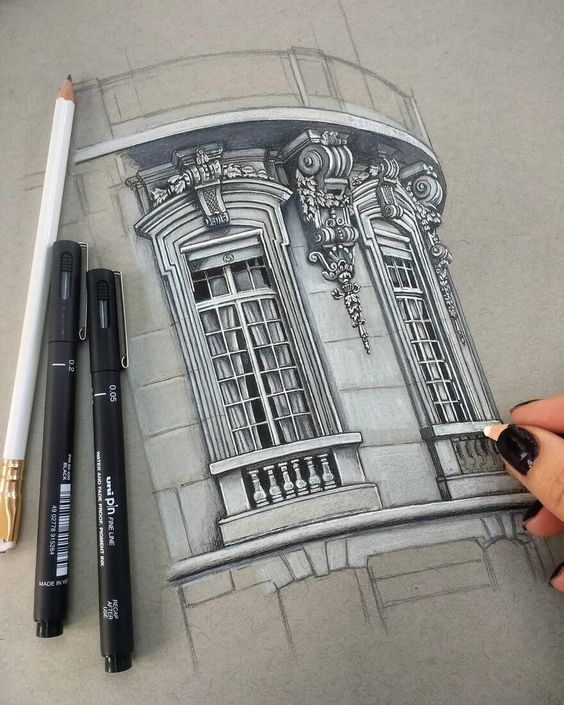
Walter Gropius, a German architect, was one of the founders of the Bauhaus movement. He believed in the integration of art, craft, and technology and sought to create a new form of architecture that would be relevant to the modern age. His influence on architectural drawings can be seen in the use of simple shapes and the integration of technology into the design process.
Tadao Ando, a Japanese architect, is known for his use of concrete and natural light. His designs are characterized by their simplicity and elegance. His influence on architectural drawings can be seen in the use of clean lines and the integration of natural elements into the design process.
Lina Bo Bardi, a Brazilian architect, believed in the importance of social and cultural context in architecture. Her designs were heavily influenced by the local culture and environment, resulting in unique and innovative buildings. Her influence on architectural drawings can be seen in the use of local materials and the integration of cultural elements into the design process.
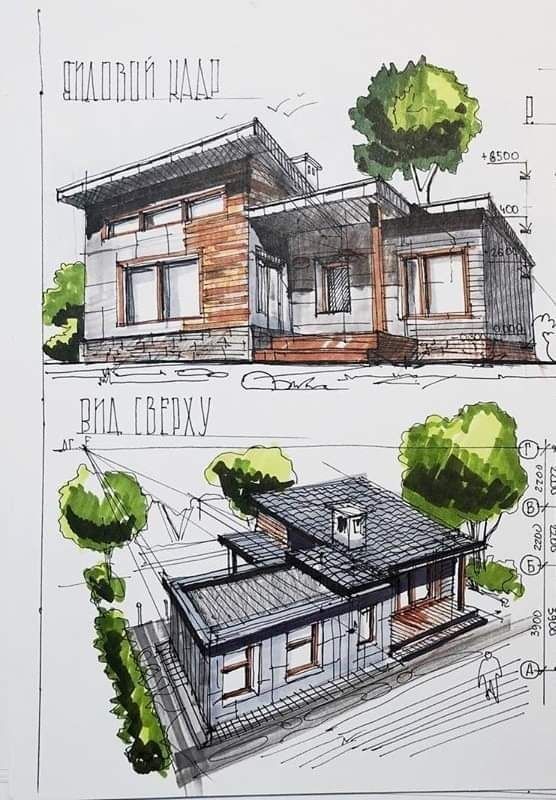

Zaha Hadid, an Iraqi-British architect, was known for her futuristic and avant-garde designs. Her work challenged traditional notions of architecture and pushed the boundaries of what was possible. Her influence on architectural drawings can be seen in the use of complex shapes and the integration of technology into the design process.
Frank Gehry, a Canadian-American architect, is known for his use of unconventional materials and forms. His designs are characterized by their sculptural quality and organic shapes. His influence on architectural drawings can be seen in the use of complex shapes and the integration of technology into the design process.
In conclusion, architectural drawings have evolved over time, reflecting the changing trends and styles in architecture. The influence of renowned architects has been significant in shaping the development of architectural drawings, with a focus on simplicity, functionality, and the use of clean lines.
Types of Architectural Drawings

Architectural drawings are an essential part of the design process. They help to communicate the design intent and provide a clear understanding of the project to all stakeholders involved. There are various types of architectural drawings, each serving a specific purpose. In this section, we will discuss some of the most common types of architectural drawings.
Blueprints and Technical Drawings
Blueprints and technical drawings are the backbone of any construction project. They provide detailed information about the building’s structure, including dimensions, materials, and construction methods. These drawings are usually created by architects, engineers, and other professionals involved in the project. They are used by contractors and builders to construct the building accurately.
Conceptual Designs and Sketches
Conceptual designs and sketches are the first step in the design process. They are used to explore different design options and ideas. These drawings are usually created by architects and designers and are used to communicate the design intent to clients and stakeholders. They are not as detailed as technical drawings and are used to get a general idea of the design.
Axonometric and Three-Dimensional Drawings
Axonometric and three-dimensional drawings are used to create a three-dimensional representation of the building. These drawings are used to visualize the building’s design and are usually created using computer-aided design (CAD) software. They are helpful in identifying design flaws and ensuring that all aspects of the building are accounted for.
Architectural Diagrams
Architectural diagrams are used to communicate complex design concepts and ideas. They are usually created by architects and designers and are used to explain the design intent to clients and stakeholders. These drawings can be in the form of flowcharts, block diagrams, or any other type of diagram that can effectively communicate the design intent.

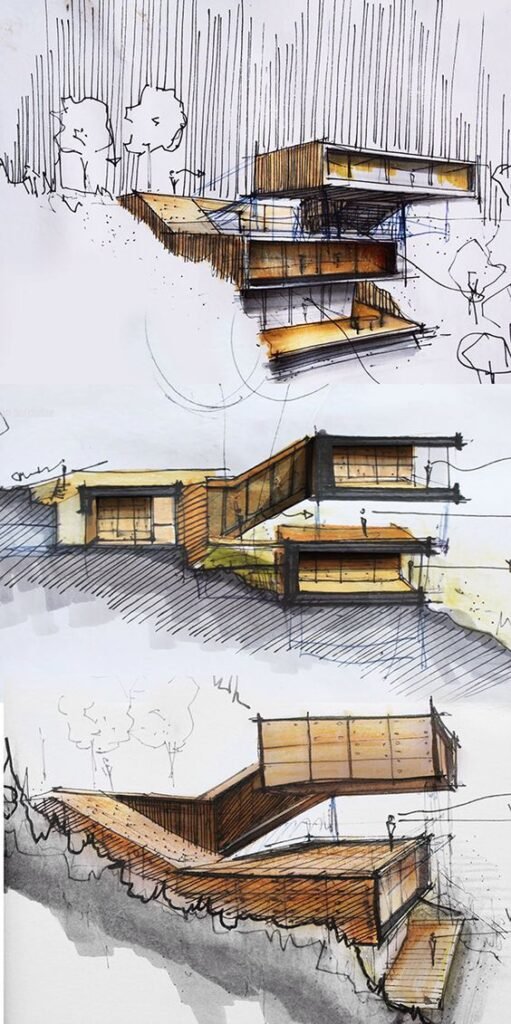
In conclusion, architectural drawings are an essential part of the design process. They help to communicate the design intent and provide a clear understanding of the project to all stakeholders involved. There are various types of architectural drawings, each serving a specific purpose. Architects and designers must choose the appropriate type of drawing for each stage of the design process to ensure that the project is successful.
The Art of Architectural Drawing

Architectural drawing is a form of art that has been used for centuries to convey the design of buildings and structures. It is a visual representation of an architect’s ideas and concepts, and it can take many forms, including painting, collages, illustrations, and other works of art.
Traditional Techniques
Traditional architectural drawing techniques involve using hand-drawn sketches, pencil, and traditional painting techniques. These techniques have been used for centuries and are still used today by many architects and designers. The advantage of traditional techniques is that they allow architects to create detailed and precise drawings that are unique and personal to them.
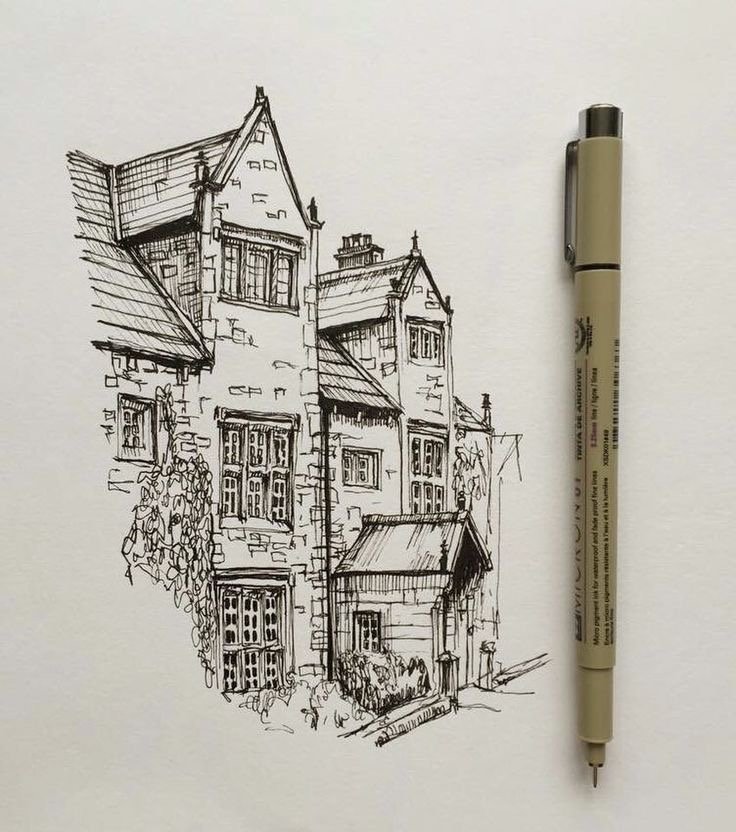
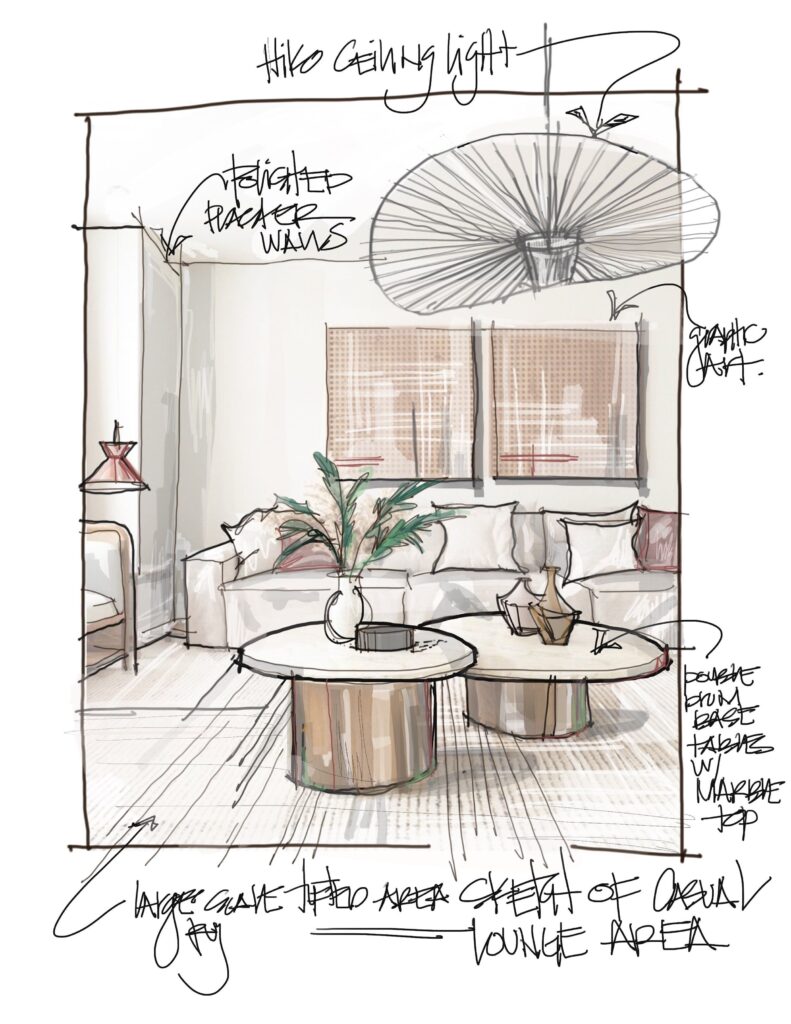
One of the most popular traditional techniques is hand-drawn sketches. These sketches are often used to explore different design options and to communicate ideas to clients. They are quick and easy to produce and can be done anywhere, making them a valuable tool for architects and designers.
Another traditional technique is pencil drawing. Pencil drawings are often used to create detailed and precise drawings of buildings and structures. They are also used to create shading and texture, which can add depth and realism to a drawing.
Digital Techniques
In recent years, digital tools and software have become increasingly popular in the world of architectural drawing. These tools allow architects to create detailed and precise drawings quickly and easily, and they offer many advantages over traditional techniques.
One of the most popular digital tools is digital collage. Digital collage allows architects to combine different images and elements to create a unique and personal drawing. It is a quick and easy way to create complex and detailed drawings that would be difficult to achieve using traditional techniques.


Another popular digital tool is software such as AutoCAD and SketchUp. These software programs allow architects to create detailed and precise drawings quickly and easily. They also offer many features and tools that make it easier to create complex and detailed drawings.
In conclusion, architectural drawing is a form of art that has been used for centuries to convey the design of buildings and structures. Whether using traditional techniques such as hand-drawn sketches and pencil drawings or digital tools and software, architects and designers have many options available to them to create unique and personal drawings that convey their ideas and concepts.
Architectural Drawings as Communication Tools

Architectural drawings are one of the most important communication tools in the field of architecture. They serve as a bridge between the architect and the clients, contractors, engineers, and other stakeholders involved in a project. These drawings help to convey the design intent, spatial relationships, and technical details of a project.
At the project’s initial design stage, architectural sketches and drawings help to explore and articulate design ideas. These sketches can be both practical and fictional, as they aim to express the design narrative and overall vision of the project. They help to develop a shared understanding of the design concept between the architect and the client.
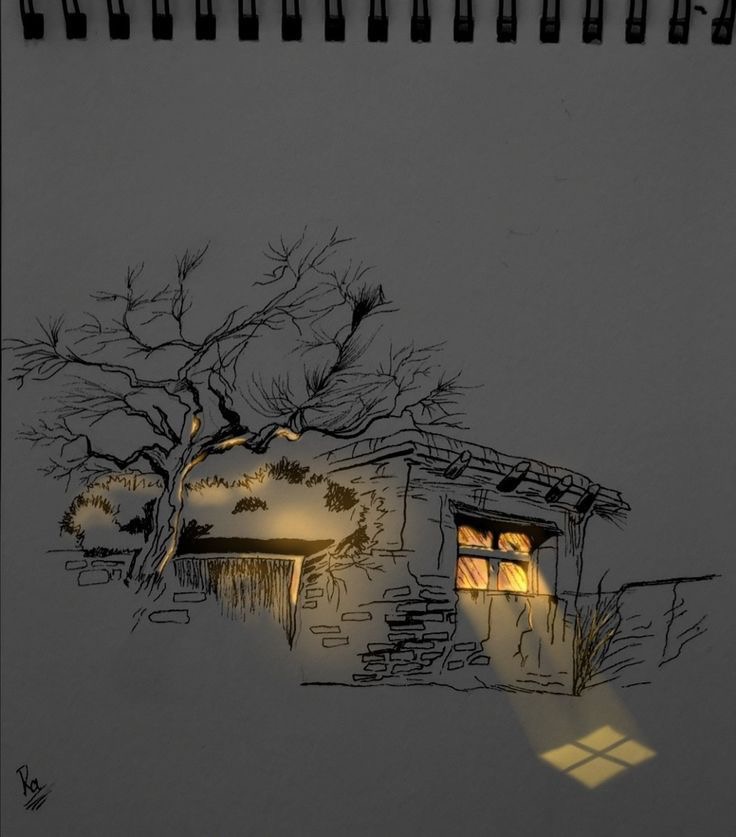
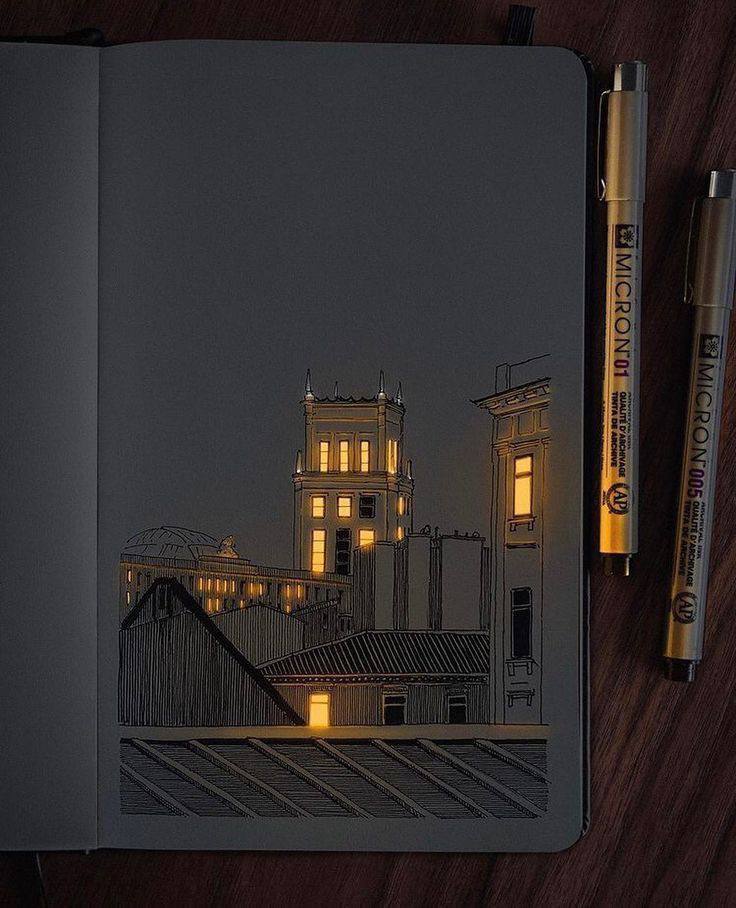
Architectural drawings are also crucial in collaboration between different professionals involved in a project. They provide a common language for architects, engineers, contractors, and other stakeholders to understand the design intent and technical details of a project. These drawings are essential for ensuring that the project is constructed according to the design specifications.
Architectural drawings come in different forms, including plans, sections, elevations, and axonometric drawings. They vary from pictorial rendering of an idea to rendered plan view of interiors of the building. These drawings serve as a guide for the construction process, providing detailed information related to the material used, interior space, furniture, and other objects.


In conclusion, architectural drawings are a critical communication tool in architecture. They help to convey the design intent, spatial relationships, and technical details of a project. These drawings are essential for collaboration between different professionals involved in a project and ensuring that the project is constructed according to the design specifications.
Architectural Drawing Collections

Architectural drawing collections are an important resource for architects, students, and enthusiasts alike. They provide a glimpse into the creative process of architects, showcasing their ideas, concepts, and design strategies. In this section, we will explore some of the most notable architectural drawing collections, including curated collections and architectural classics.
Curated Collections
ArchDaily, a leading architectural website, regularly curates collections of the best architectural drawings and visualizations. Their yearly “Best Architectural Drawings” articles showcase a carefully selected collection of drawings that highlight a wide variety of techniques and representations. Architizer’s “Vision Awards” also feature outstanding architectural drawings from around the world.


Pezo von Ellrichshausen, Natura Futura Arquitectura, Felipe Caboclo Arquitetura, Sher Maker, and Daniel Moreno Flores are some of the architects whose work has been featured in these curated collections. The collections include a mix of sketches, diagrams, axonometric drawings, and collages that demonstrate the architects’ creativity and innovation.
Architectural Classics
Architectural classics are iconic buildings that have stood the test of time and inspired generations of architects. Many architects have created drawings and sketches of these buildings as a way to pay homage to their design and to study their form and function.
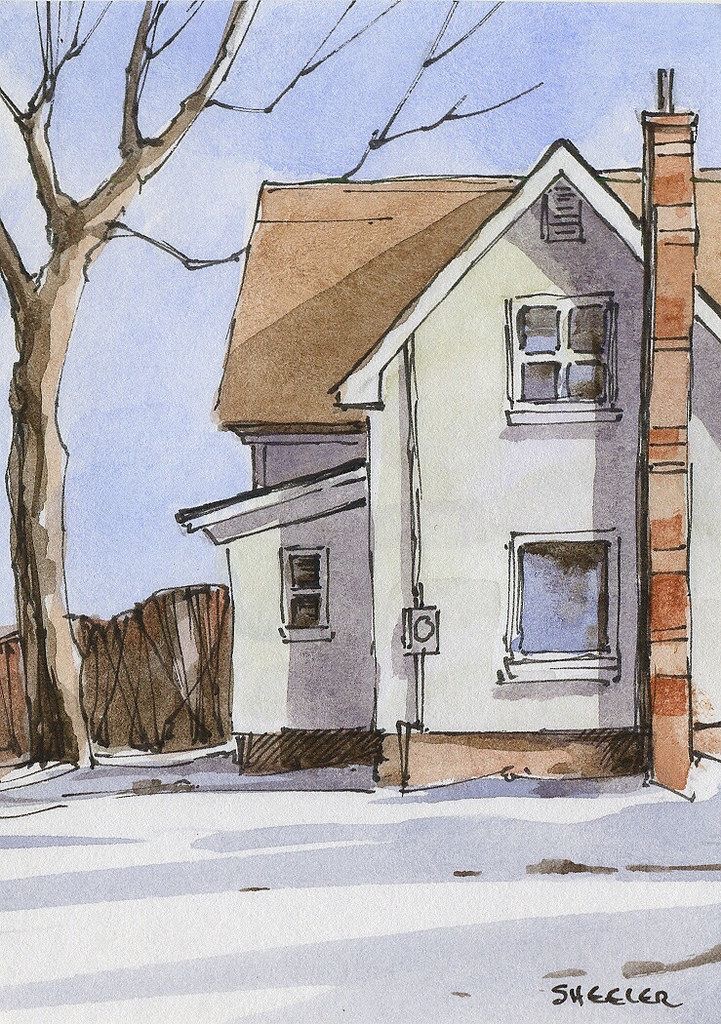
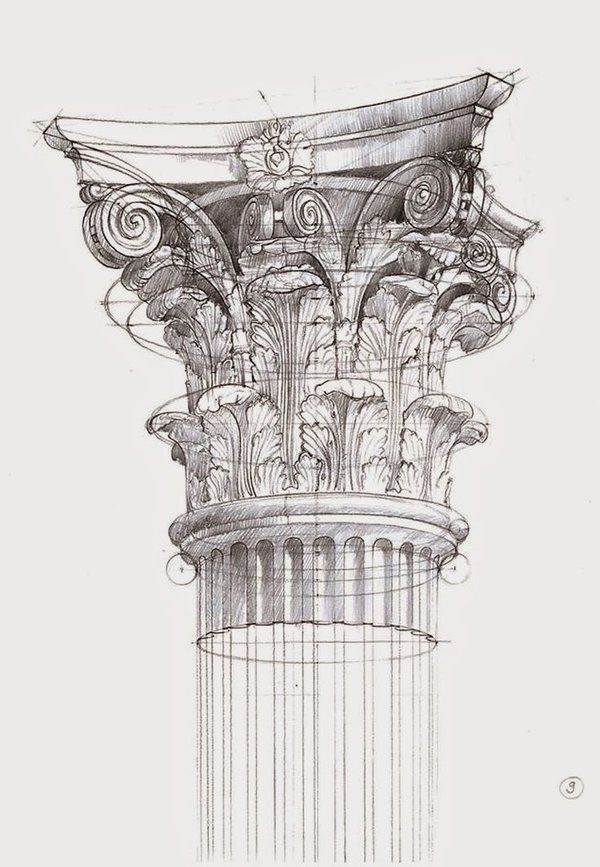
Diego Inzunza is one such architect who has created a series of sketches called “Architectural Classics” that features 10 drawings of the world’s most iconic modernist architecture, including Fallingwater, Villa Savoye, Farnsworth House, and Glass House. Kiyoaki Takeda Architects has also produced a series of sketches called “Conjuntos Empáticos” that explores the relationship between buildings and their surroundings.
Architectural classics provide a rich source of inspiration for architects and students, and the sketches and drawings created by architects offer a unique perspective on these iconic buildings.
The Interplay Between Architecture and Other Fields

Architecture is an interdisciplinary field that often intersects with other areas of study. The following sub-sections explore the relationship between architecture and interior design, technology, and art.
Architecture and Interior Design
Interior design is closely related to architecture, as both disciplines are concerned with the design and function of indoor spaces. Architects and interior designers often collaborate on projects to ensure that the interior design complements the overall architectural design.
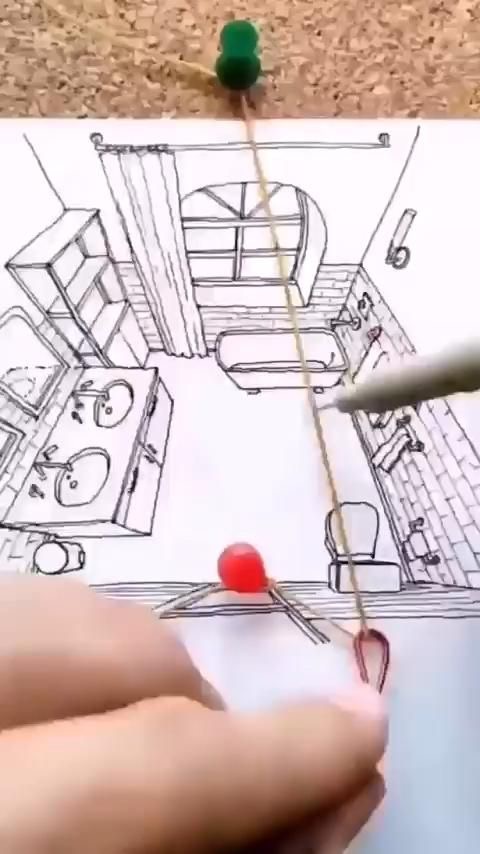
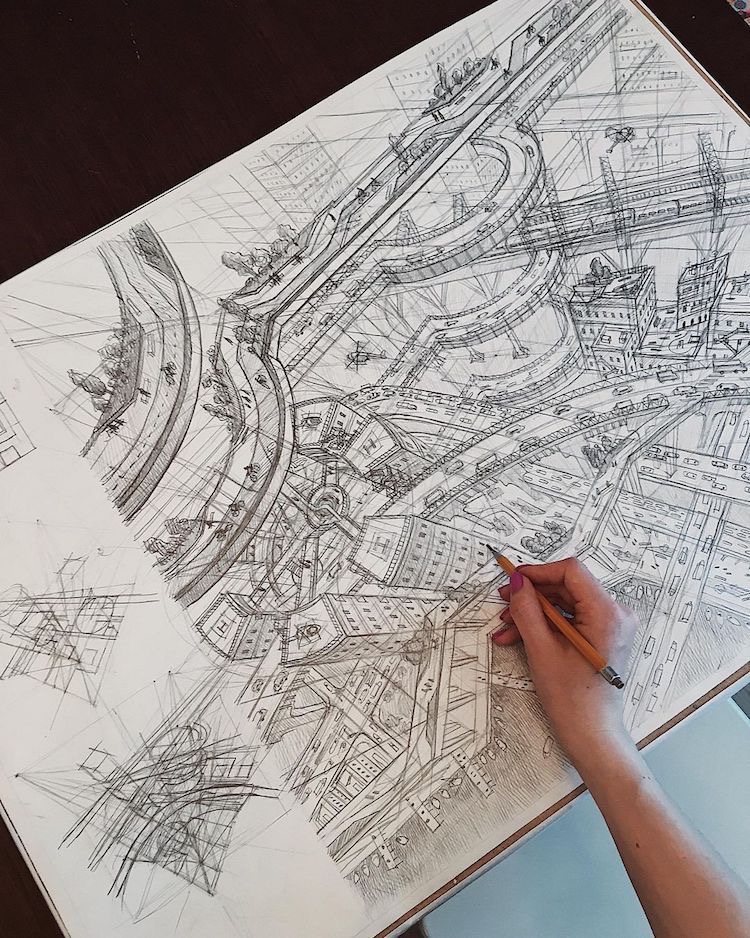
Interior designers focus on the aesthetics and functionality of indoor spaces, including furniture, lighting, and color schemes. Architects, on the other hand, are responsible for the overall design of the building, including its structure, layout, and exterior appearance.
Architecture and Technology
Technology has had a significant impact on the field of architecture, as it has enabled architects to design and construct buildings more efficiently and sustainably. For example, computer-aided design (CAD) software allows architects to create detailed 3D models of buildings, which can be used to identify potential design flaws and streamline the construction process.
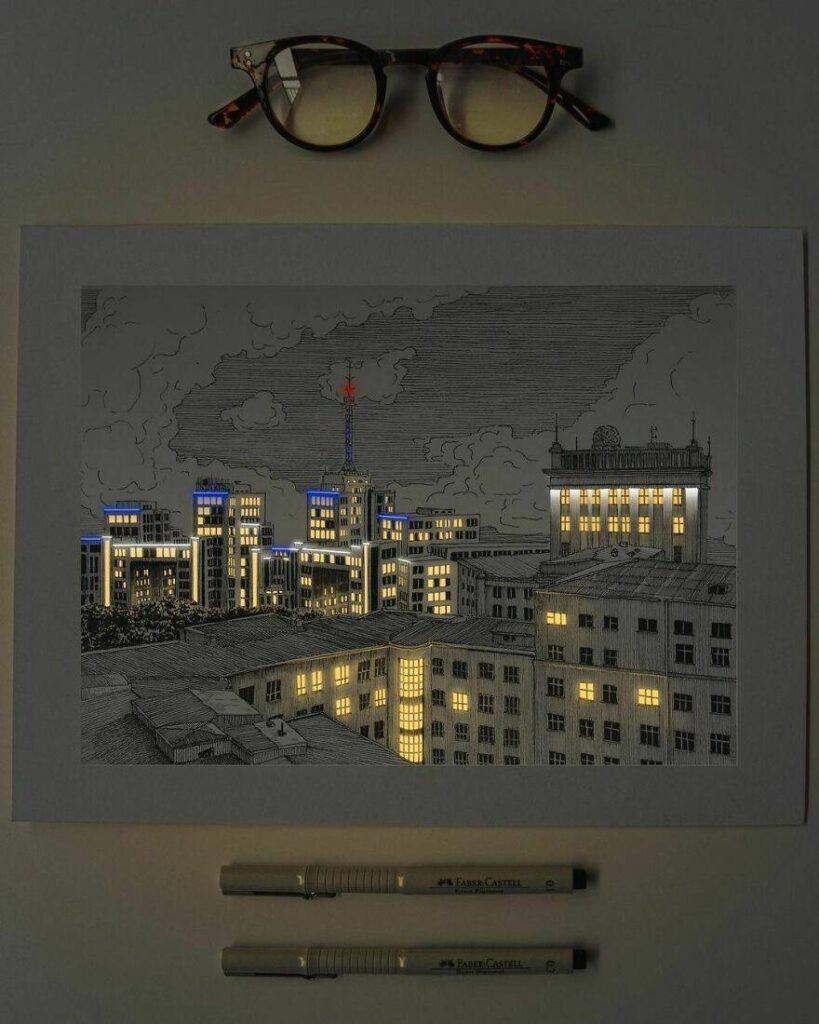

Other technologies, such as building information modeling (BIM) and virtual reality (VR), have also revolutionized the way architects design and communicate their ideas to clients and other stakeholders.
Architecture and Art
Art and architecture have a long and intertwined history, with many architects incorporating artistic elements into their designs. For example, architects may use paintings or watercolors to visualize their designs or incorporate sculptures or other art installations into the building’s interior or exterior.

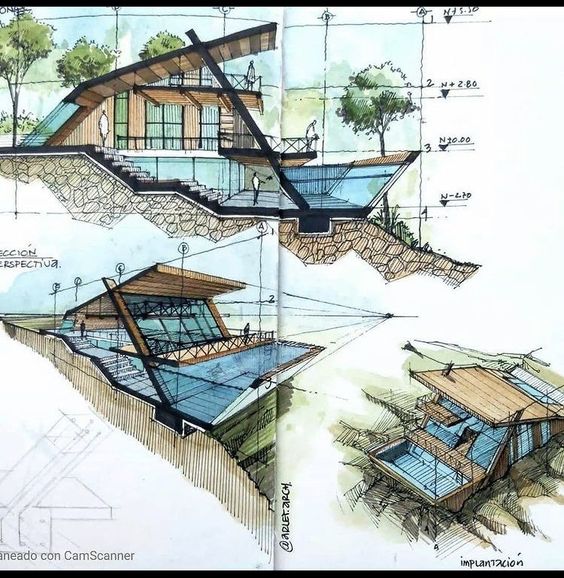
Some architects, such as Frank Gehry and Zaha Hadid, are even considered artists in their own right, as their designs often push the boundaries of traditional architectural design. By blurring the lines between art and architecture, these designers have created some of the most iconic buildings of the modern era.
In conclusion, architecture is a complex and multifaceted field that intersects with many other areas of study. By embracing these intersections, architects can create innovative and sustainable designs that meet the needs of their clients and the wider community.
Architectural Drawing in Social Media

Social media has become an essential platform for architects and designers to showcase their work, including architectural drawings. It has provided a way for these professionals to connect with a broader audience and share their ideas and designs.
Platforms like Instagram and Pinterest have become popular among architects and designers, where they can post their sketches and drawings and receive feedback from their followers. These platforms have also become a source of inspiration for many architects, where they can find new ideas and techniques to incorporate into their work.

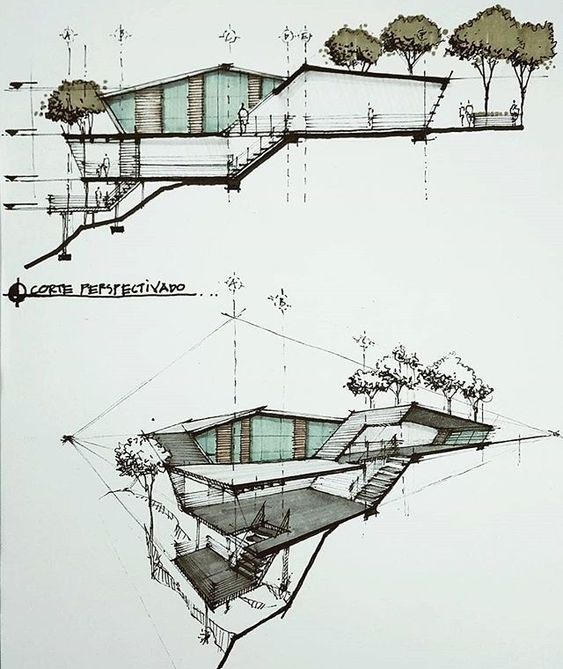
Architectural drawing challenges have also become popular on social media, where architects and designers participate in challenges like Inktober to improve their drawing skills and showcase their work. These challenges have become an excellent way for architects to connect with each other, share their work, and learn from each other.


Social media has also become a way for architects to document their design process. By sharing their sketches and drawings, architects can show the evolution of their designs and provide insight into their creative process. This can be helpful for clients and other architects who want to understand the design process better.
In conclusion, social media has become an important platform for architects and designers to showcase their work and connect with a broader audience. It has provided a way for architects to share their ideas and designs, participate in drawing challenges, and document their design process.
- 1.0Kshares
- Facebook0
- Pinterest1.0K
- Twitter0

