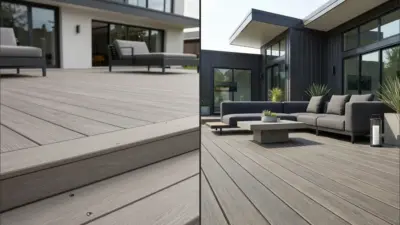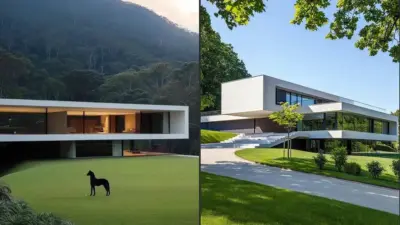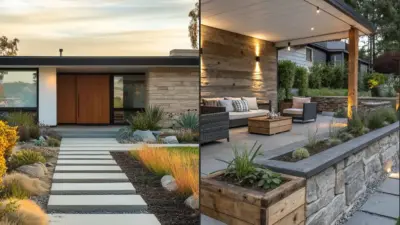House planning is an essential aspect of building a new home. It involves creating a blueprint that outlines the layout, design, and functionality of the house. Planning a house can seem like a daunting task, but with the right ideas and tools, it can be an exciting and fulfilling experience. This article provides some house planning ideas to help homeowners design their dream home.

Understanding house plans is the first step in the house planning process. House plans are detailed drawings that show the layout and dimensions of the house. They include floor plans, elevations, and cross-sections that give a clear picture of how the house will look and function. Homeowners need to understand the different types of house plans available and choose the one that best suits their needs. This article will explore the various house plans and their features to help homeowners make an informed decision. Home design professionals are experts in their field and can help customers create the perfect house plan.
Key Takeaways
- Understanding house plans is crucial in the house planning process.
- Homeowners need to choose a house plan that suits their needs.
- This article provides house planning ideas to help homeowners design their dream home.
Understanding House Plans

When planning to build a house, it is essential to understand the different types of house plans available, how to read blueprints, and the importance of accurate measurements. This section will provide an overview of these concepts to help you make informed decisions when designing your dream home.
Types of House Plans
There are several types of house plans to choose from, depending on your needs and preferences. Some common types include:
- Single-story house plans: These plans are ideal for those who prefer a single-level living space without stairs.
- Two-story house plans: These plans are suitable for those who need more space but have limited land area.
- Multi-level house plans: These plans are ideal for those who want a unique and dynamic living space with varying levels and open spaces.
- Duplex house plans: These plans are suitable for those who want to build two separate living spaces under one roof.
Reading Blueprints

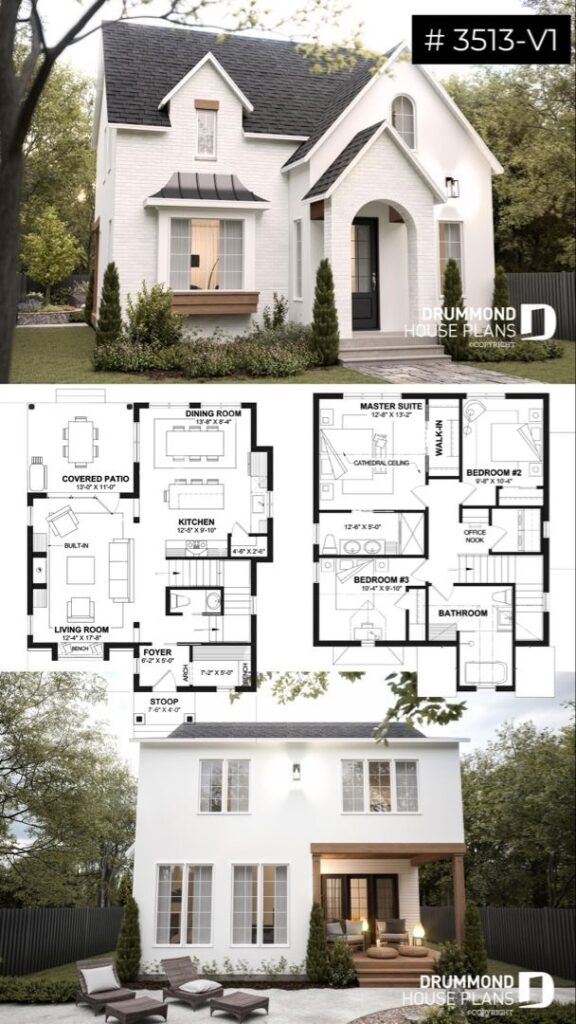
Blueprints are detailed technical drawings that show the layout, dimensions, and specifications of a building. Understanding how to read blueprints is crucial when building a house. Some key components of blueprints include:
- Floor plans: These show the layout of each floor, including room sizes, doors, windows, and other features.
- Elevations: These show the exterior appearance of the house, including the roof, windows, doors, and other details.
- Sections: These show vertical slices of the house to illustrate the height and depth of different parts of the building.
Importance of Accurate Measurements
Accurate measurements are critical when building a house. Even small errors in measurements can lead to significant problems during construction, such as uneven walls or floors. It is essential to use precise measuring tools and techniques to ensure that all measurements are correct. Some common tools used for measuring include:
- Tape measure: This is a flexible ruler used to measure lengths and distances.
- Level: This is a tool used to ensure that surfaces are flat and even.
- Square: This is a tool used to measure angles and ensure that corners are square.
In conclusion, understanding house plans is crucial when building a house. By knowing the different types of house plans, how to read blueprints, and the importance of accurate measurements, you can ensure that your dream home is built to your exact specifications.
Designing Your Home

When it comes to designing your dream home, there are many factors to consider. From choosing an architectural style to determining the square footage and custom home plans, each decision will impact the overall look and feel of your home.


Here are some key considerations to keep in mind:
Choosing an Architectural Style
The architectural style of your home is one of the most important decisions you will make. It will set the tone for the entire design and determine the look and feel of your home. Some popular architectural styles include:
Traditional: This style is characterized by classic features such as symmetrical facades, gabled roofs, and formal floor plans.
Contemporary: This style is all about clean lines, minimalism, and open floor plans. It often incorporates natural materials such as wood and stone.
Craftsman: This style features handcrafted details, such as exposed beams and natural materials. It often incorporates elements of nature, such as stone and wood.
Determining Square Footage
The square footage of your home will depend on a variety of factors, including your family size, lifestyle, and budget. It’s important to consider both your current and future needs when determining the square footage of your home. Some factors to consider include:
- Number of bedrooms and bathrooms
- Living spaces, such as a family room, dining room, and home office
- Outdoor living spaces, such as a patio or deck
- Storage space, such as a garage or attic
Custom Home Plans

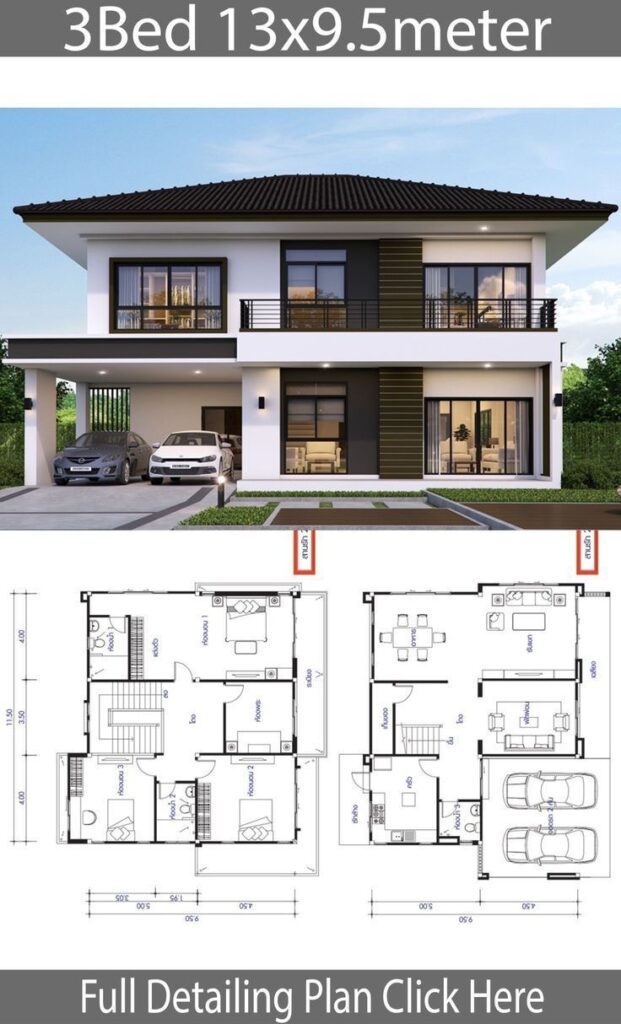
Custom home plans allow you to create a home that is uniquely tailored to your needs and preferences. When working with an architect to create custom home plans, it’s important to communicate your vision clearly. Some factors to consider include:
- Your lifestyle and daily routines
- Your design preferences, such as colors, materials, and finishes
- Your budget and timeline
By carefully considering each of these factors, you can create a home that is both functional and beautiful. Working with an experienced architect can help ensure that your vision is brought to life in a way that meets your needs and exceeds your expectations.
Optimizing Layouts

Effective Use of Space
When planning a house layout, one of the most important considerations is the effective use of space. This involves creating a layout that maximizes the available space while ensuring that each room or area serves its intended purpose. One effective way to achieve this is by using an open floor plan, which eliminates walls and creates a spacious feel. This can be especially useful in smaller homes or apartments where space is limited.
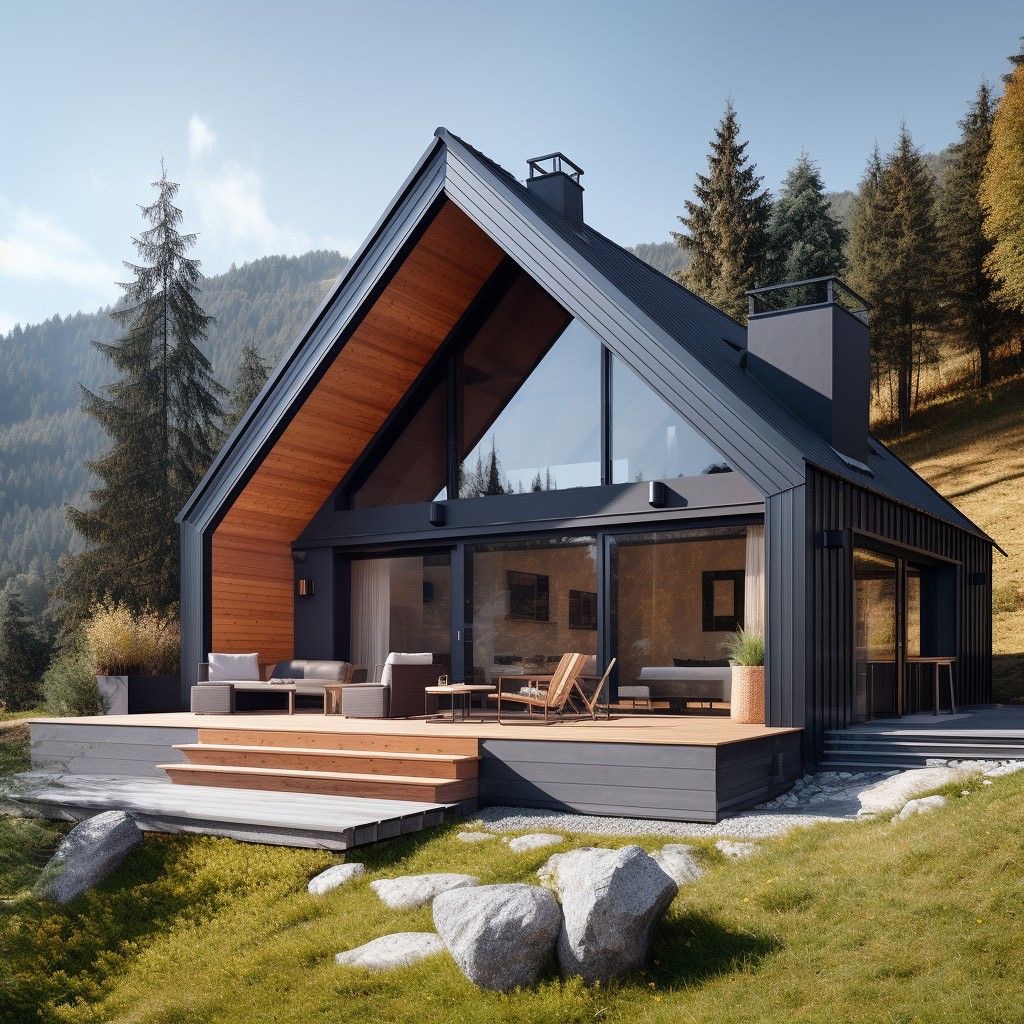
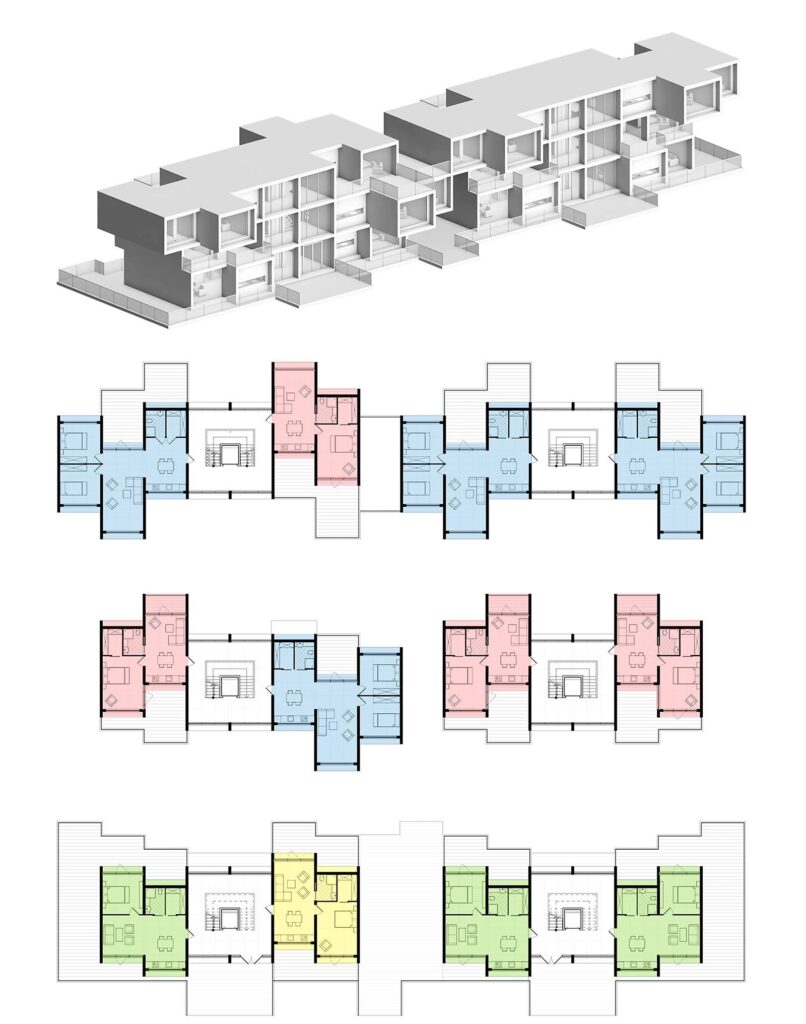
Another way to optimize space is by carefully considering the placement of furniture and other items. For example, by placing a sofa or bed against a wall, it frees up more floor space for other items. Additionally, incorporating built-in storage solutions such as shelves or cabinets can help maximize space while keeping items organized.
Incorporating Natural Light
Natural light is an important factor in any house layout. It not only enhances the aesthetic appeal of the house but also has numerous health benefits. When planning a layout, it is important to consider the placement of windows to ensure that each room receives an adequate amount of natural light. This not only reduces the need for artificial lighting but also creates a more inviting and comfortable living space.
Planning for Functionality
Functionality is another important consideration when planning a house layout. This involves creating a layout that is not only aesthetically pleasing but also meets the functional needs of the occupants. This can be achieved by carefully considering the purpose of each room and ensuring that it is designed to meet those needs.
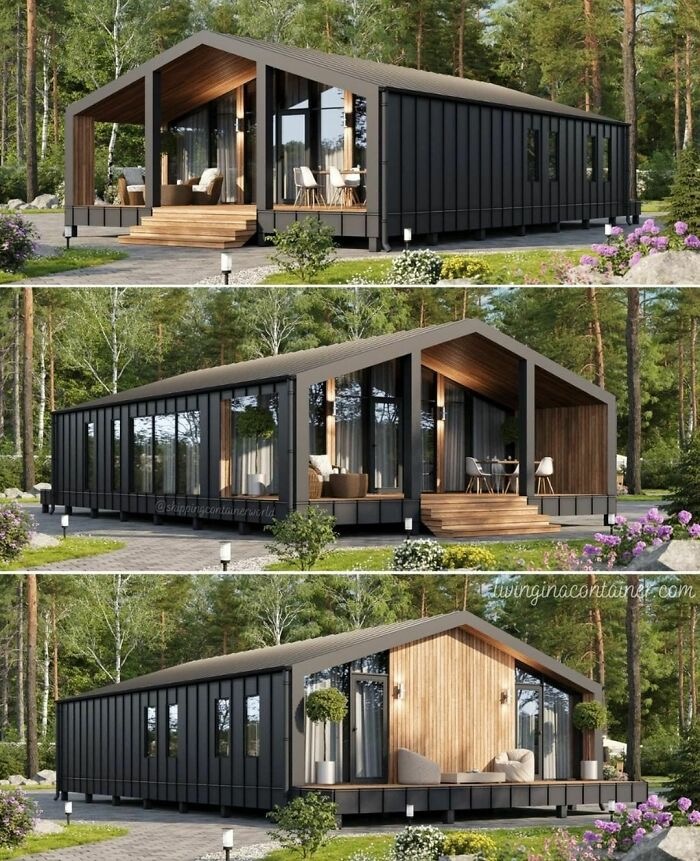

For example, the kitchen should be designed with functionality in mind, with ample counter space and storage for cooking utensils and appliances. Similarly, the bedroom should be designed with comfort in mind, with a comfortable bed and ample storage for clothing and other items.
In conclusion, optimizing layouts is an essential aspect of house planning. By effectively using space, incorporating natural light, and planning for functionality, homeowners can create a layout that is both aesthetically pleasing and functional.
Visualization Tools

When planning a new home, it can be difficult to imagine what the finished product will look like. Luckily, there are a variety of visualization tools available to help homeowners bring their ideas to life. Here are some of the most popular options:
2D and 3D Floor Plans
One of the easiest ways to visualize a new home is through 2D and 3D floor plans. 2D floor plans provide a bird’s eye view of the layout, while 3D floor plans allow homeowners to see the space from all angles. RoomSketcher is a popular software program that offers both 2D and 3D floor plan options.
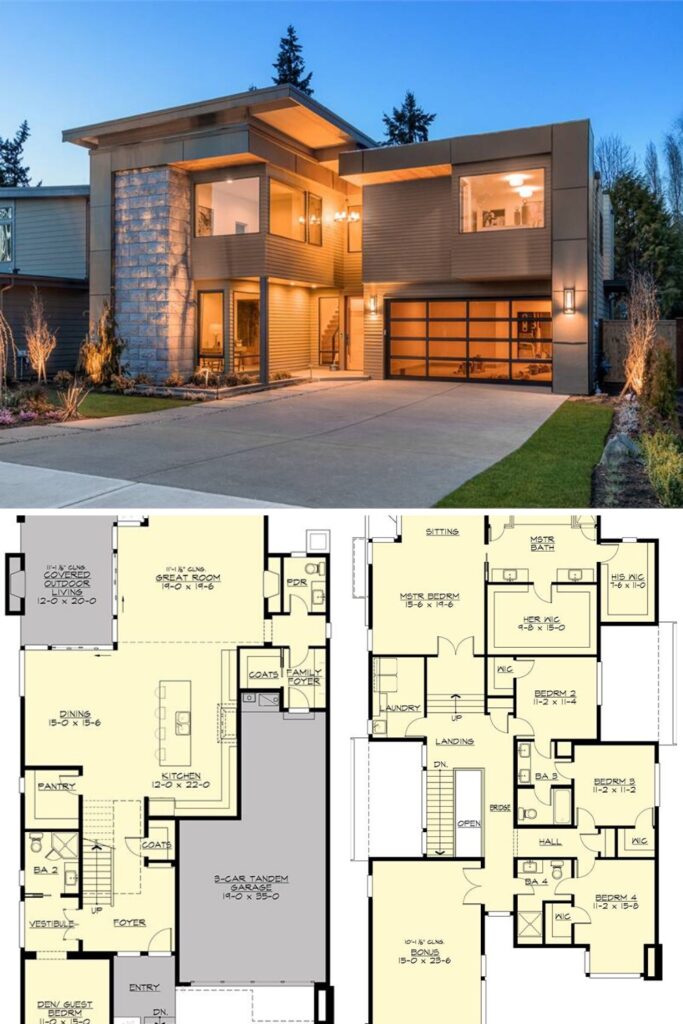
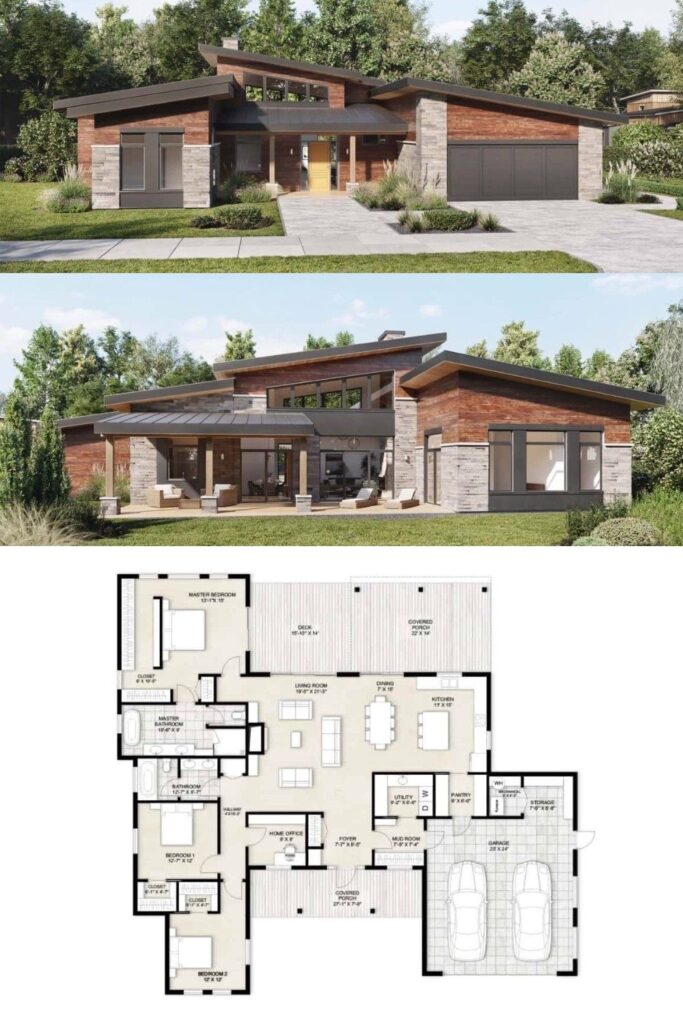
Using Software for Home Design
Software programs like SketchUp and Home Designer Suite make it easy for homeowners to create and customize their own home designs. These programs offer a wide range of features, such as drag and drop furniture and fixtures, as well as the ability to view the design in 2D and 3D.
Virtual Walkthroughs
Virtual walkthroughs allow homeowners to take a virtual tour of their new home before it’s even built. This technology uses 3D rendering to create a realistic representation of the space. Homeowners can use this tool to explore different design options, test out furniture placement, and get a feel for the overall flow of the space.
Overall, visualization tools are an essential part of the home planning process. By allowing homeowners to see their ideas come to life, these tools can help ensure that the finished product meets their expectations.
Interior Design and Furnishing

Selecting Furniture and Decor
When it comes to furnishing your home, selecting the right furniture and decor can make all the difference. It is important to consider the style and functionality of each piece before making a purchase. Whether you prefer a modern or traditional look, there are plenty of options to choose from.
To create a cohesive look, it is recommended to select furniture and decor that complements each other. This can be achieved by choosing pieces that share similar colors, textures, or materials. Additionally, it is important to consider the size and scale of each piece to ensure that it fits well in the room and doesn’t overpower the space.
Designing for Comfort and Aesthetics
When designing your home, it is important to consider both comfort and aesthetics. Comfortable furniture, soft lighting, and cozy textures can help create a warm and inviting atmosphere. Additionally, incorporating elements of nature such as plants or natural materials can help bring a sense of calm and relaxation to your living spaces.
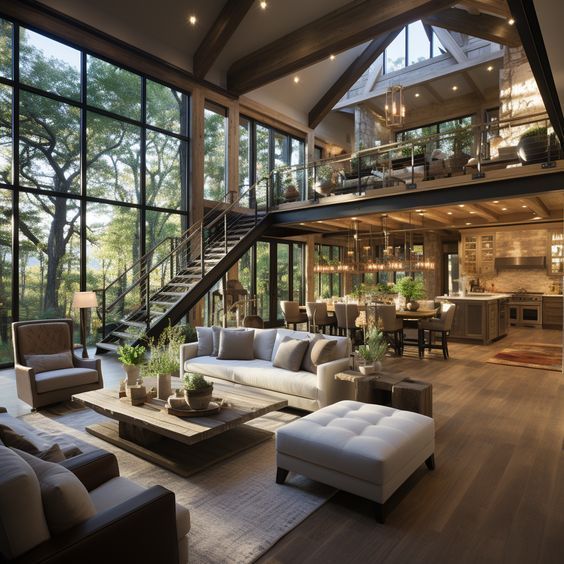
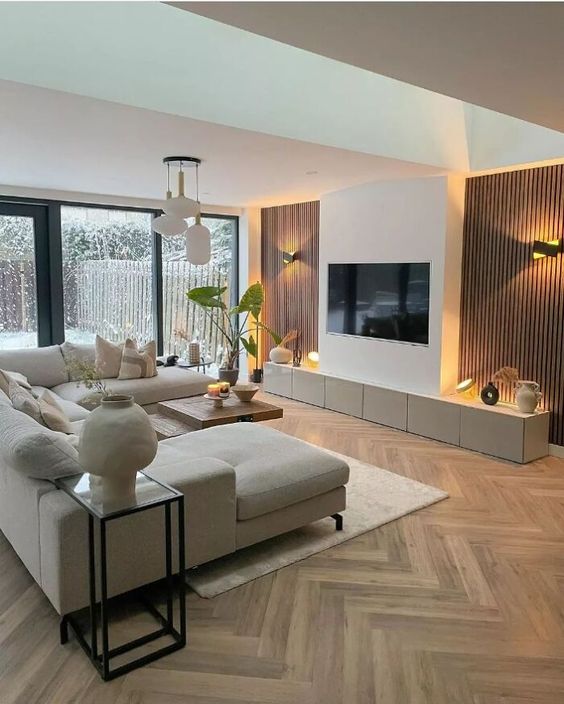
Aesthetically pleasing design can be achieved by incorporating elements of color, texture, and pattern. Using a mix of textures and patterns can add depth and interest to a room, while a cohesive color scheme can create a sense of harmony. It is important to strike a balance between comfort and aesthetics to create a space that is both beautiful and functional.
Customizing Your Living Spaces
Customizing your living spaces can help make your home feel truly unique and personal. This can be achieved through modifications such as built-in shelving or custom cabinetry. Additionally, incorporating personalized decor such as family photos or artwork can help create a sense of warmth and individuality.
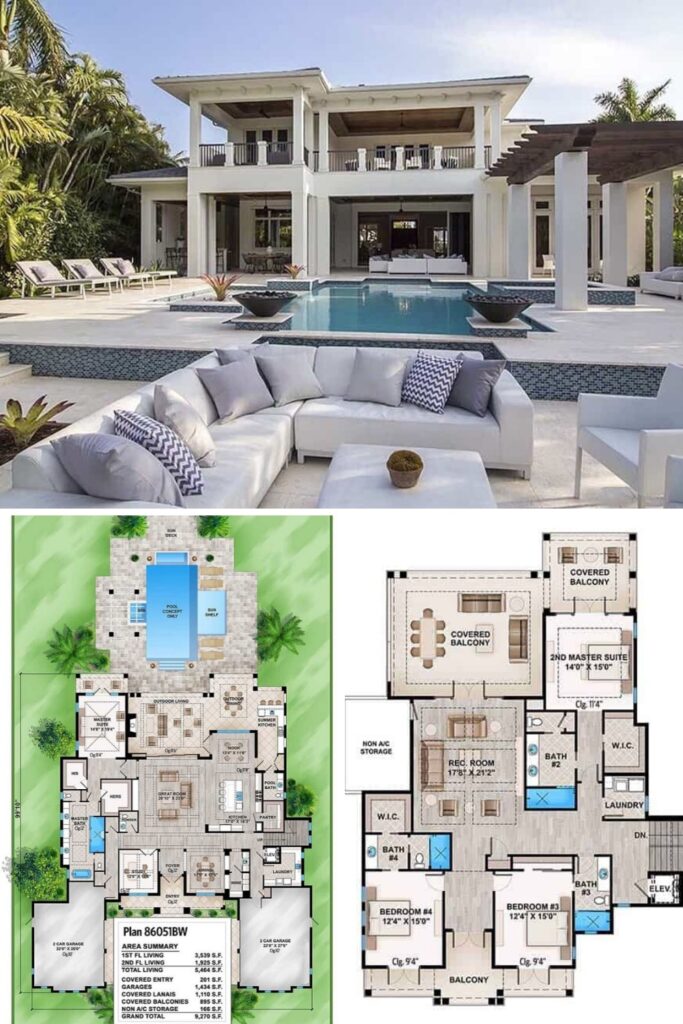
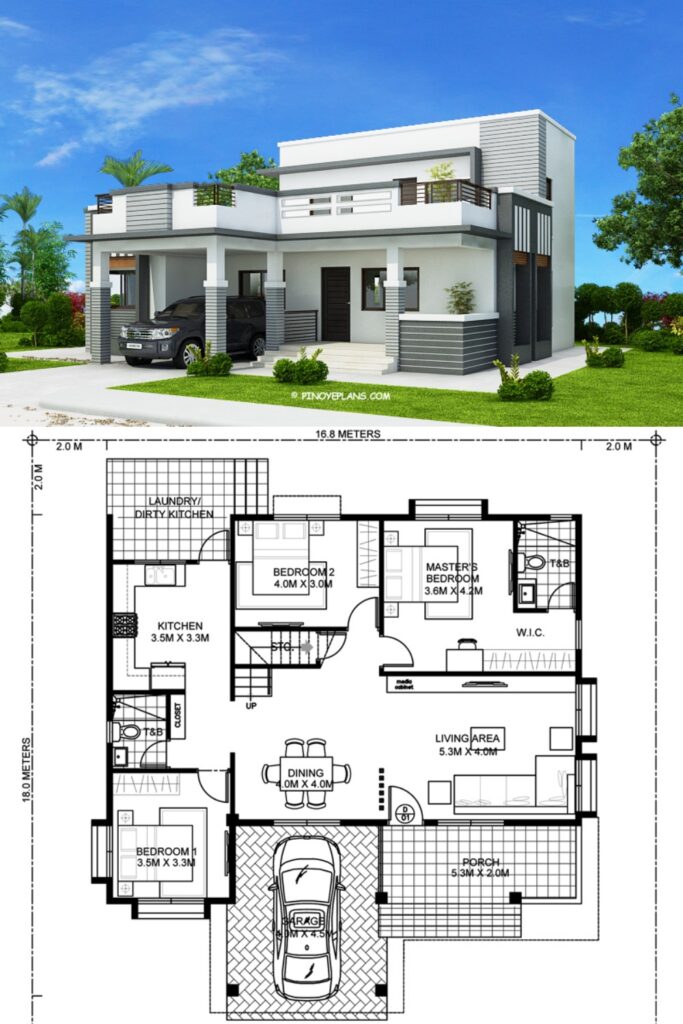
For those who work from home, creating a home office that is both functional and stylish is important. Incorporating elements such as a comfortable chair, ample storage, and good lighting can help create a productive and inspiring workspace.
In summary, selecting the right furniture and decor, designing for comfort and aesthetics, and customizing your living spaces can help make your house feel like a home. By considering these factors, you can create a space that is both beautiful and functional, and truly reflects your personal style and preferences.
Practical Considerations

When planning a house, there are several practical considerations that need to be taken into account. These include building codes and regulations, budgeting for your project, and sustainable design choices. Each of these factors plays an important role in ensuring that your house is safe, affordable, and environmentally friendly.
Building Codes and Regulations
Before beginning any construction project, it is important to familiarize yourself with local building codes and regulations. These codes are designed to ensure that your house is built to a certain standard of safety and quality. They cover everything from the height of your ceilings to the placement of your electrical outlets.
It is important to note that building codes can vary from one location to another. This means that what is allowed in one area may not be allowed in another. It is important to consult with local authorities to ensure that your project meets all relevant codes and regulations.
Budgeting for Your Project
Building a house can be an expensive undertaking. It is important to budget carefully to ensure that you can afford the project. This includes not only the cost of materials and labor, but also any permits or fees that may be required.
One way to keep costs down is to consider DIY options. For example, if you have experience with carpentry, you may be able to save money by building your own cabinets or stairs. However, it is important to be realistic about your abilities and to hire professionals for any tasks that you are not comfortable with.
Sustainable Design Choices
Sustainable design choices can help to reduce the environmental impact of your house. This includes everything from using energy-efficient appliances to installing solar panels. By making these choices, you can reduce your carbon footprint and save money on energy bills.
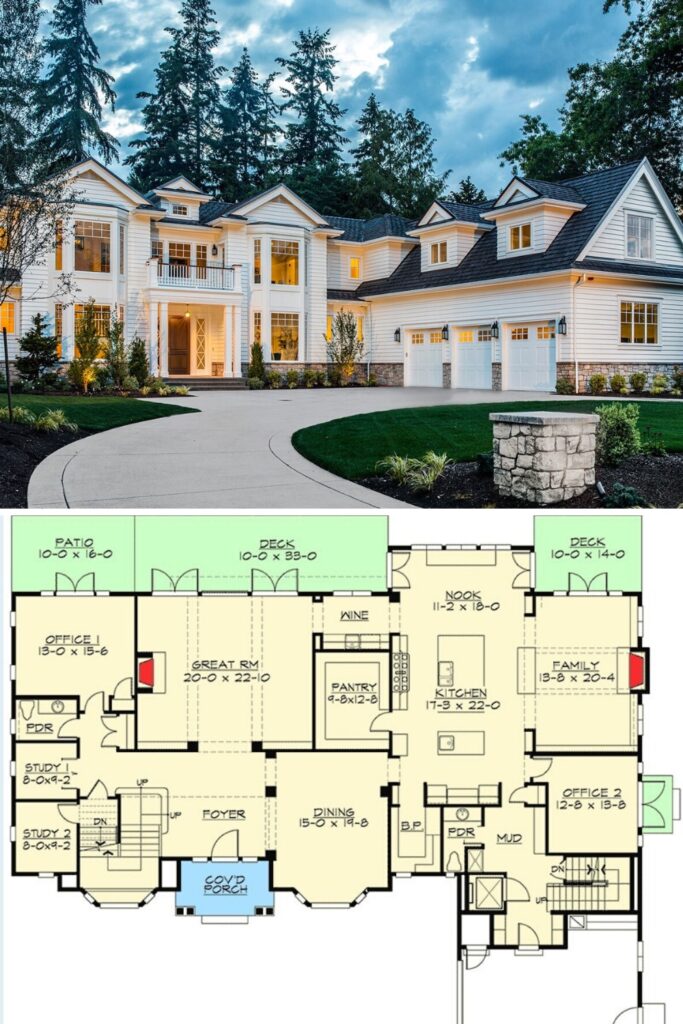

It is also important to consider the materials that you use in your construction. For example, using recycled or reclaimed materials can help to reduce waste and conserve resources. Additionally, choosing materials that are locally sourced can help to reduce the environmental impact of transportation.
Overall, by considering building codes and regulations, budgeting carefully, and making sustainable design choices, you can ensure that your house is safe, affordable, and environmentally friendly.
Professional Services and Support

When it comes to house planning, there are many options available for customers. Home design professionals offer a variety of services to help customers customize their house plans to meet their specific needs. In addition, many businesses offer customer support and education to ensure that customers have the resources they need to make informed decisions.
Working with Home Design Professionals
Home design professionals are experts in their field and can help customers create the perfect house plan. They have the knowledge and experience to help customers choose the right layout, materials, and finishes to meet their needs. They can also provide guidance on zoning laws and building codes to ensure that the house plan meets all necessary requirements.
Customizing House Plans
Many customers choose to customize their house plans to meet their specific needs. This can include adding additional rooms, changing the layout, or modifying the exterior design. Home design professionals can work with customers to create a custom house plan that meets their unique requirements. If you’re on a personalization spree for your home, custom fences would be a great idea to make your home look stylish and personalized whether you choose from a wrought iron fence, an aluminum fence, or an elegant driveway gate.
Customer Support and Education
Buying house plans online can be a daunting task, but many businesses offer customer support and education to help customers navigate the process. This can include online resources, such as tutorials and videos, as well as customer support via phone or email. By providing these resources, businesses can ensure that customers have the information they need to make informed decisions.
In conclusion, professional services and support are essential when it comes to house planning. Home design professionals can provide expert guidance on creating the perfect house plan, while businesses can offer customer support and education to help customers navigate the process. By taking advantage of these resources, customers can ensure that their house plan meets their unique needs and requirements.
Finalizing Your House Plan

Once you have developed your house plan, it is important to finalize it before proceeding to the construction phase. This section will discuss the different steps involved in finalizing your house plan.
Revisions and Final Touches
Before finalizing your house plan, it is important to review it thoroughly and make any necessary revisions. This may involve making changes to the house floor plan, walls, or other aspects of the design. Once you have made the revisions, you can add the final touches to your house plan, such as selecting the color scheme and finishes.
Preparing for Construction
After finalizing your house plan, you should prepare for construction by obtaining the necessary permits and hiring a contractor. It is important to ensure that your house plan meets all building codes and regulations. You should also consider hiring an architect or engineer to review your house plan and provide any necessary recommendations.
Advanced Search for Home Plans
If you are building a new home and are looking for inspiration for your house plan, consider using an advanced search for home plans. This can help you find house plans that meet your specific needs and preferences. You can search for house plans based on factors such as square footage, number of bedrooms, and architectural style.
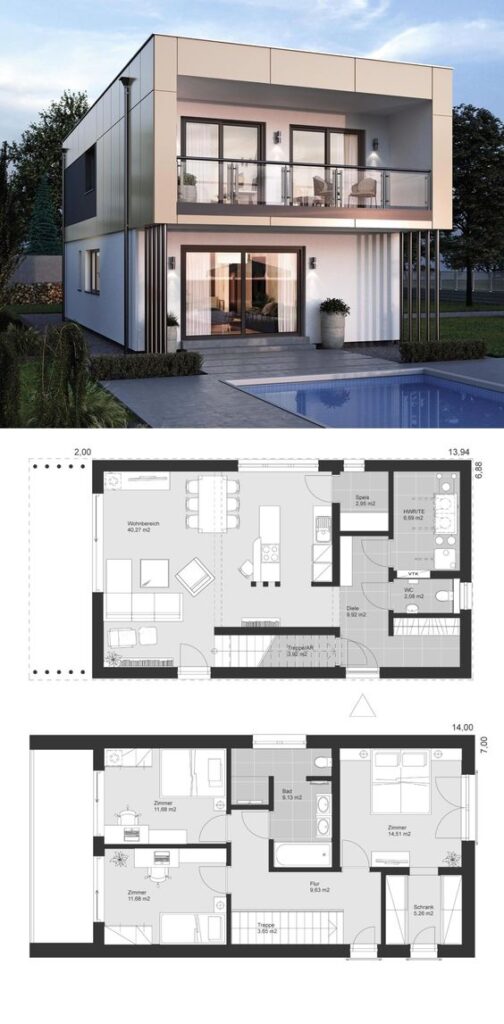
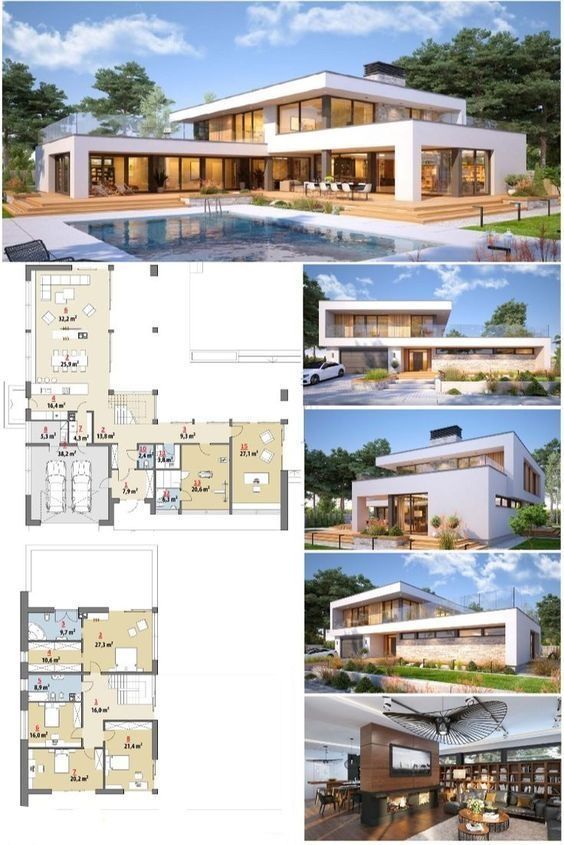
In conclusion, finalizing your house plan is an important step in the home building process. By making revisions and final touches, preparing for construction, and using an advanced search for home plans, you can ensure that your house plan meets your needs and preferences.
Inspiration and Resources

When it comes to planning a house, finding inspiration and resources is crucial for homeowners who are looking to create a high-quality living space. Here are some useful tips to help you get started:
Exploring Design Galleries
One of the best ways to get inspiration for your house planning is to explore design galleries. These galleries showcase a range of house designs, from traditional to modern, and can be a great source of ideas for homeowners. Many design galleries are available online, making it easy to browse through a variety of designs and find inspiration.
Case Studies and Success Stories
Another useful resource for homeowners is case studies and success stories. These stories showcase real-life examples of successful house planning and can provide valuable insights into the process. Reading about other homeowners’ experiences can help you avoid common pitfalls and make informed decisions about your own house planning.
Leveraging Online Communities
Online communities are another great resource for homeowners. These communities bring together people who are interested in house planning and offer a platform for sharing ideas and advice. By joining an online community, you can connect with other homeowners, get feedback on your own plans, and find inspiration for your house design.
Overall, there are many resources available to homeowners who are planning a house. By exploring design galleries, reading case studies and success stories, and leveraging online communities, you can find inspiration and guidance to help you create a high-quality living space that meets your needs and preferences.
Frequently Asked Questions

What are the key considerations when designing a house layout?
When designing a house layout, there are several key considerations to keep in mind. Some of the most important factors to consider include the size and shape of the lot, the number of bedrooms and bathrooms needed, the desired style and aesthetic of the home, and the budget available for construction and materials.
How can I create a house plan that maximizes space efficiency?
To create a house plan that maximizes space efficiency, it is important to carefully consider the layout and flow of the home. This may involve using open floor plans, selecting furniture that is appropriately sized for each room, and incorporating built-in storage solutions. Additionally, it may be helpful to consult with an experienced architect or designer who can provide expert advice and guidance.
What are some modern trends in house planning and design?
Some modern trends in house planning and design include the use of sustainable and eco-friendly materials, the incorporation of smart home technology, and the use of open floor plans and flexible living spaces. Additionally, many homeowners are opting for minimalist and contemporary design styles, with clean lines and neutral color palettes.
Where can I find inspiration for home design plans with photos?
There are many resources available for finding inspiration for home design plans with photos. Some popular options include home design magazines, websites and blogs dedicated to home design and architecture, and social media platforms like Pinterest and Instagram.
How do I choose the right house plan for a 3 bedroom home?
When choosing a house plan for a 3 bedroom home, it is important to consider factors such as the size and layout of each bedroom, the number and location of bathrooms, and the overall flow and functionality of the home. Additionally, it may be helpful to consult with an experienced architect or designer who can provide expert advice and guidance.
What resources are available for obtaining free house plans in PDF format?
There are many resources available for obtaining free house plans in PDF format, including online databases and websites dedicated to home design and architecture. Additionally, some home builders and architects may offer free or low-cost plans for certain types of homes.
- 1.6Kshares
- Facebook0
- Pinterest1.6K
- Twitter0
- Reddit0
