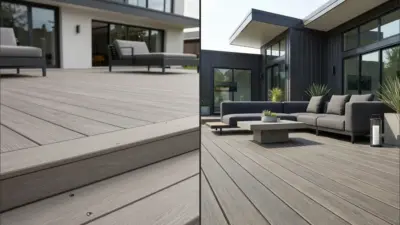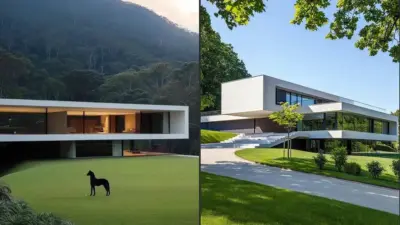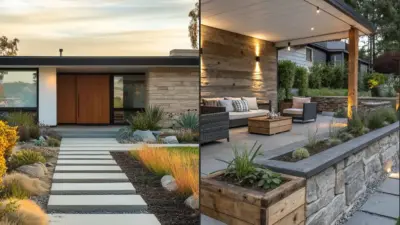Minimalist architecture is a design approach that prioritizes simplicity, functionality, and the use of minimal elements. It is a style that has been around for decades but has recently seen a resurgence in popularity. Many architects and designers are drawn to minimalist architecture for its timeless appeal and ability to create a serene and calming environment.
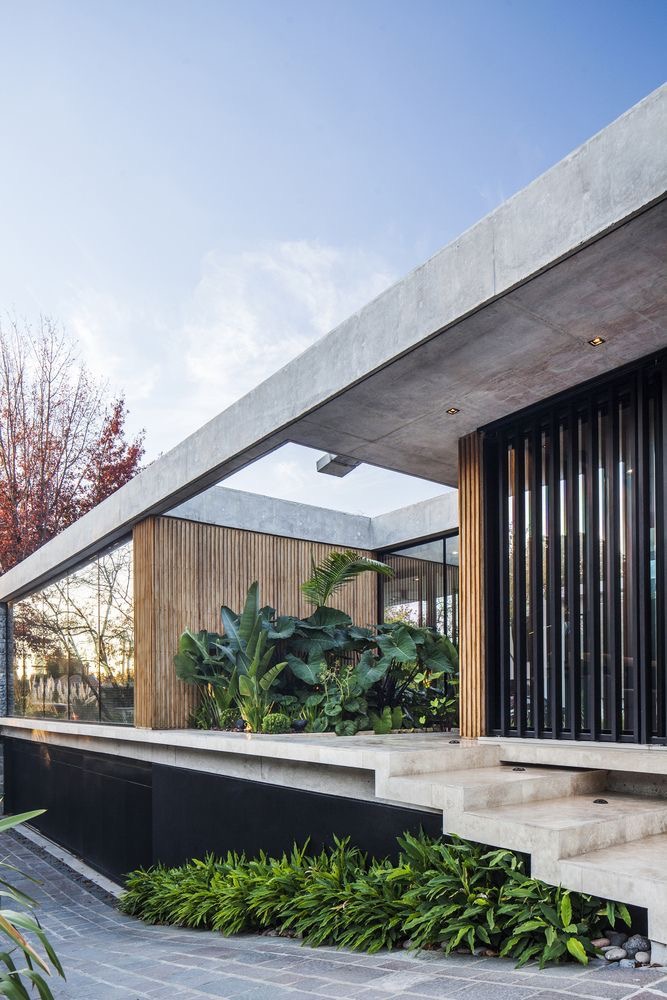
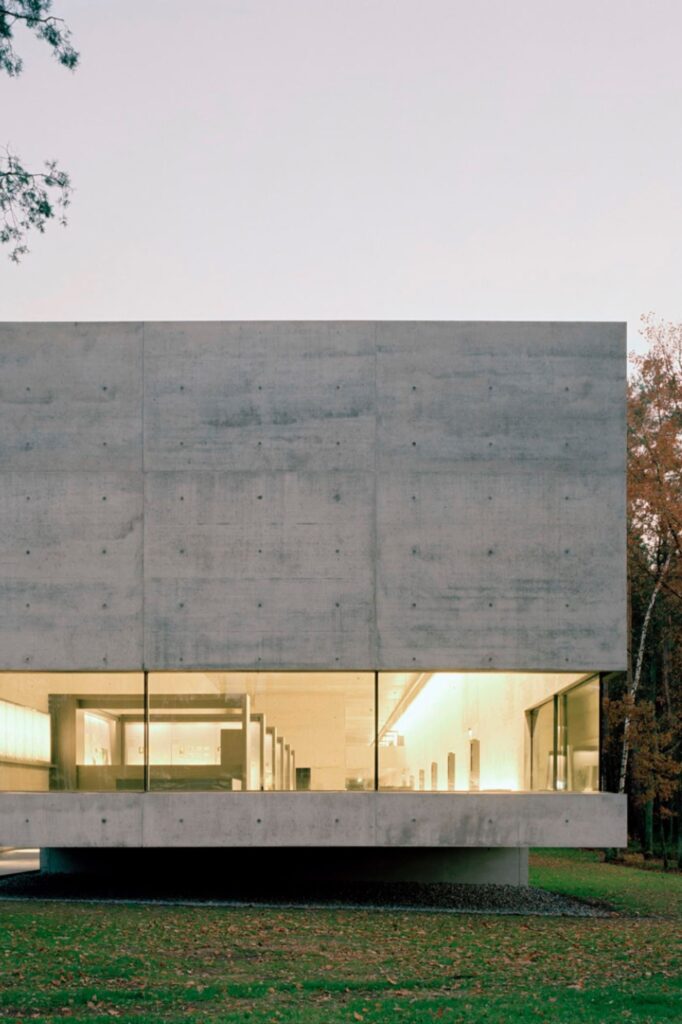
Minimalist architecture has its roots in the modernist movement of the early 20th century, which emphasized simplicity and functionality over ornate decoration. The minimalist approach takes this idea to the extreme, with buildings that are stripped down to their essential elements. This design philosophy is based on the belief that less is more and that simplicity can be more powerful than complexity.
The power of simplicity is evident in the enduring appeal of minimalist architecture. Despite its stark and sometimes austere appearance, minimalist buildings have a timeless quality that transcends trends and fads. This is because minimalist architecture is not just a style, but a way of thinking about design that emphasizes the importance of function, form, and the relationship between the two.
Key Takeaways
- Minimalist architecture prioritizes simplicity, functionality, and the use of minimal elements.
- The design approach has its roots in the modernist movement of the early 20th century.
- The timeless appeal of minimalist architecture is due to its focus on function, form, and the relationship between the two.
Historical Context and Philosophical Roots

Minimalist architecture emerged in the 20th century as a response to the complexities and excesses of the preceding era. It is a style that is characterized by its simplicity, functionality, and use of basic geometric forms. The movement draws inspiration from a variety of sources, including the Bauhaus Movement and Modernism, Japanese Aesthetics and Zen Buddhism, and the De Stijl Movement and International Style.
Bauhaus Movement and Modernism
The Bauhaus Movement, founded in Germany in 1919, was a school of design that sought to unify art, craft, and technology. The movement emphasized functionalism and simplicity, and its influence can be seen in the clean lines and geometric forms of minimalist architecture. The Modernist movement, which emerged in the early 20th century, also played a significant role in the development of minimalist architecture. Modernist architects sought to create buildings that were functional, efficient, and devoid of unnecessary ornamentation.
Japanese Aesthetics and Zen Buddhism
Japanese aesthetics, with their emphasis on simplicity, asymmetry, and natural materials, have also influenced minimalist architecture. Zen Buddhism, which emphasizes mindfulness and a focus on the present moment, has also played a role in the development of minimalist architecture. Japanese architect Tadao Ando, for example, is known for his minimalist buildings that incorporate natural materials and a sense of tranquility.
De Stijl Movement and International Style
The De Stijl Movement, founded in the Netherlands in 1917, sought to create a new visual language that was based on simple geometric forms and primary colors. The movement’s influence can be seen in the use of primary colors and basic geometric forms in minimalist architecture. The International Style, which emerged in the 1920s and 1930s, also played a significant role in the development of minimalist architecture. The style emphasized functionalism, simplicity, and the use of modern materials such as steel and glass.
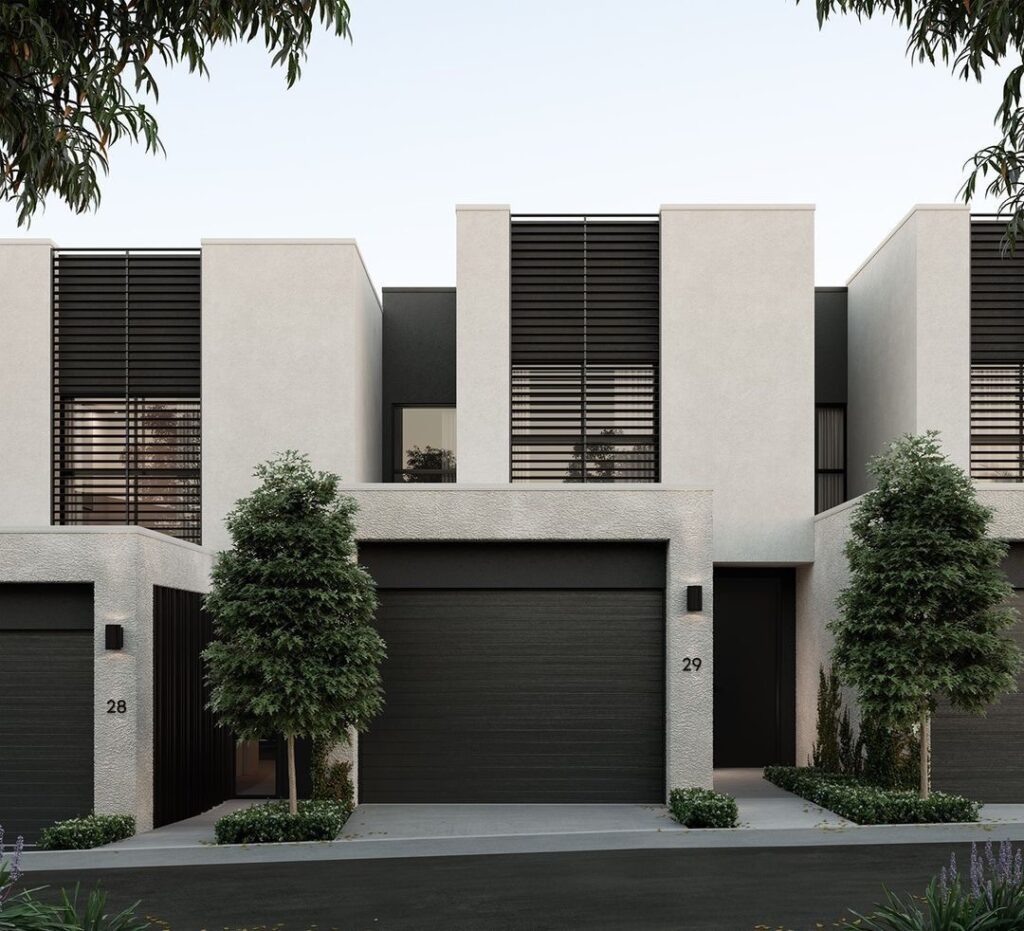
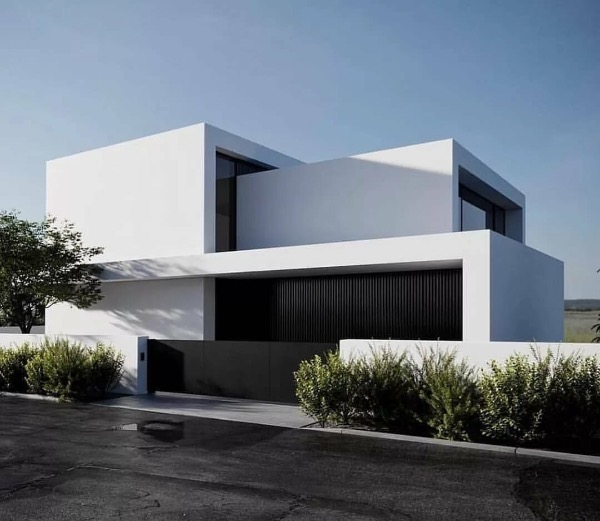
In conclusion, minimalist architecture draws inspiration from a variety of sources, including historical influences, philosophy, modernism, and mid-century modernism. By embracing simplicity, functionality, and basic geometric forms, minimalist architecture has a timeless appeal that continues to resonate with architects and homeowners alike.
Defining Characteristics of Minimalist Architecture

Minimalist architecture is a design approach that emphasizes simplicity, functionality, and the use of natural materials. This style of architecture has been popular for decades, and its appeal has only grown with time. The following are the defining characteristics of minimalist architecture.
Clean Lines and Geometric Forms
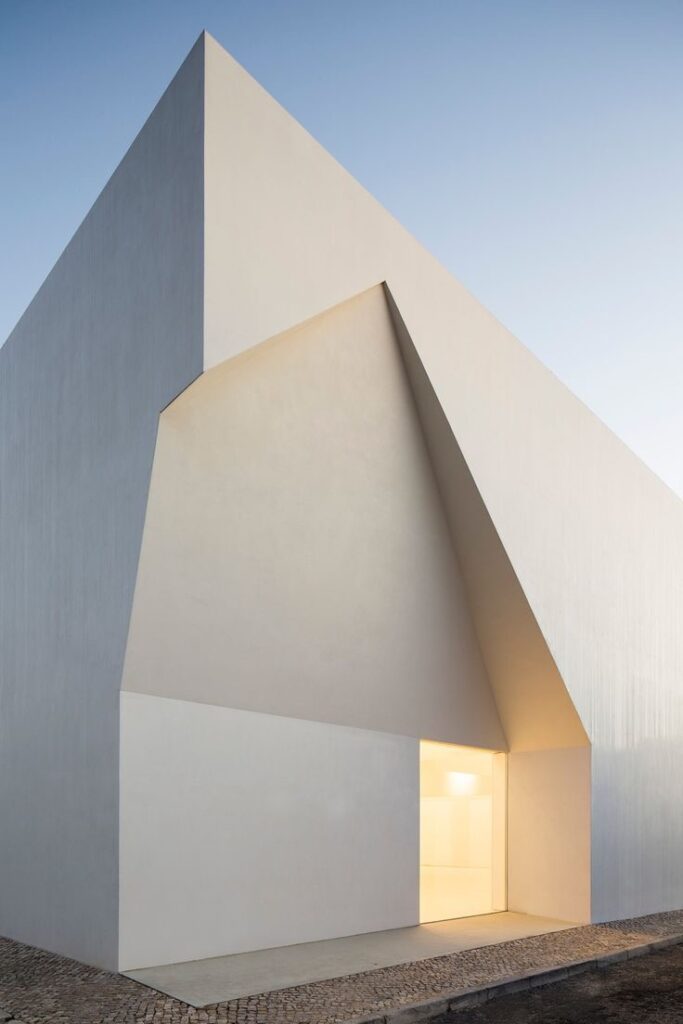
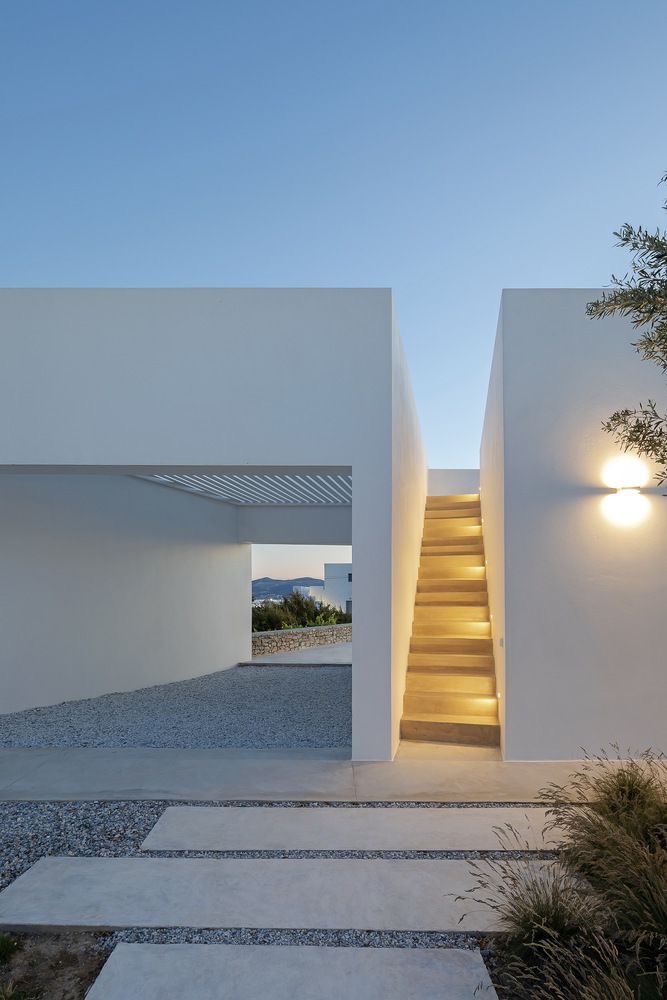
Minimalist architecture is characterized by clean lines and geometric forms. This design approach eliminates unnecessary ornamentation and focuses on the essential elements of a building. The use of straight lines, right angles, and simple shapes creates a sense of order and harmony. This style is often associated with modernism and the Bauhaus movement.
Open Spaces and Functional Layouts
Minimalist architecture emphasizes open spaces and functional layouts. This design approach eliminates unnecessary walls and partitions, creating a sense of spaciousness and flow. The focus is on creating spaces that are both beautiful and functional. The layout of a minimalist building is carefully planned to ensure that every space is used efficiently.
Natural Light and Materiality
Minimalist architecture makes use of natural light and materials. This design approach emphasizes the use of materials such as steel, glass, concrete, and wood. These materials are often left in their natural state, without unnecessary finishes or coatings. The use of natural materials creates a sense of warmth and texture, while the emphasis on natural light creates a sense of openness and connection to the outdoors.
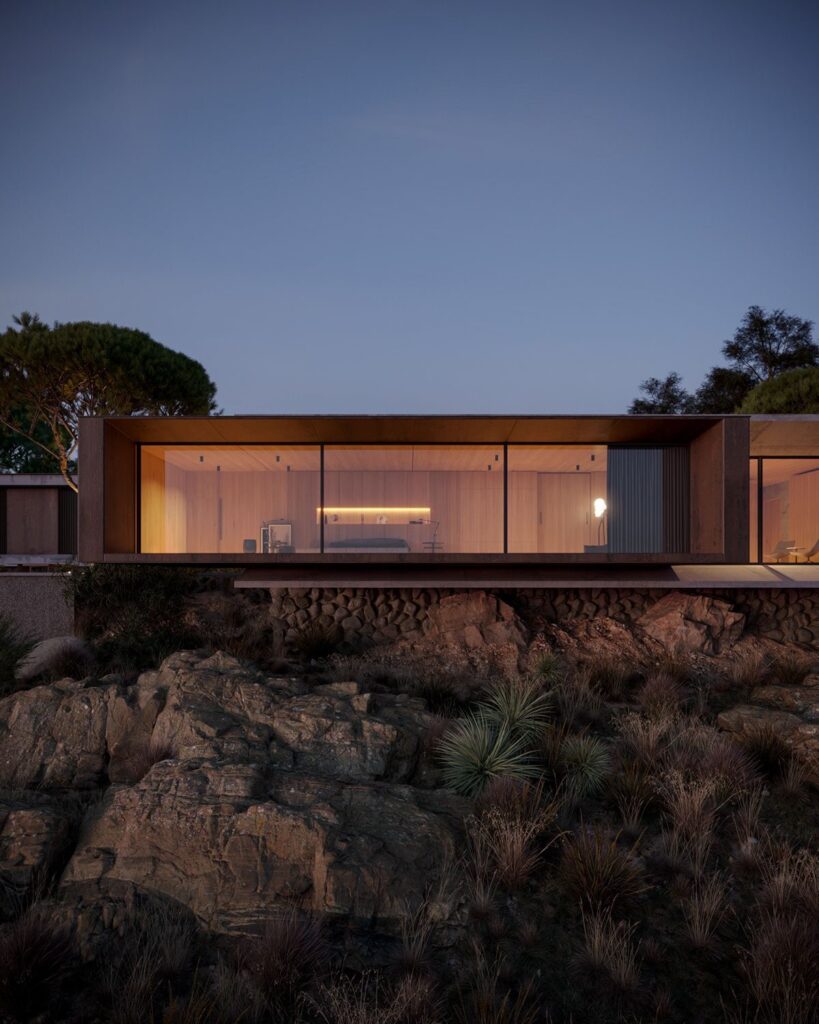
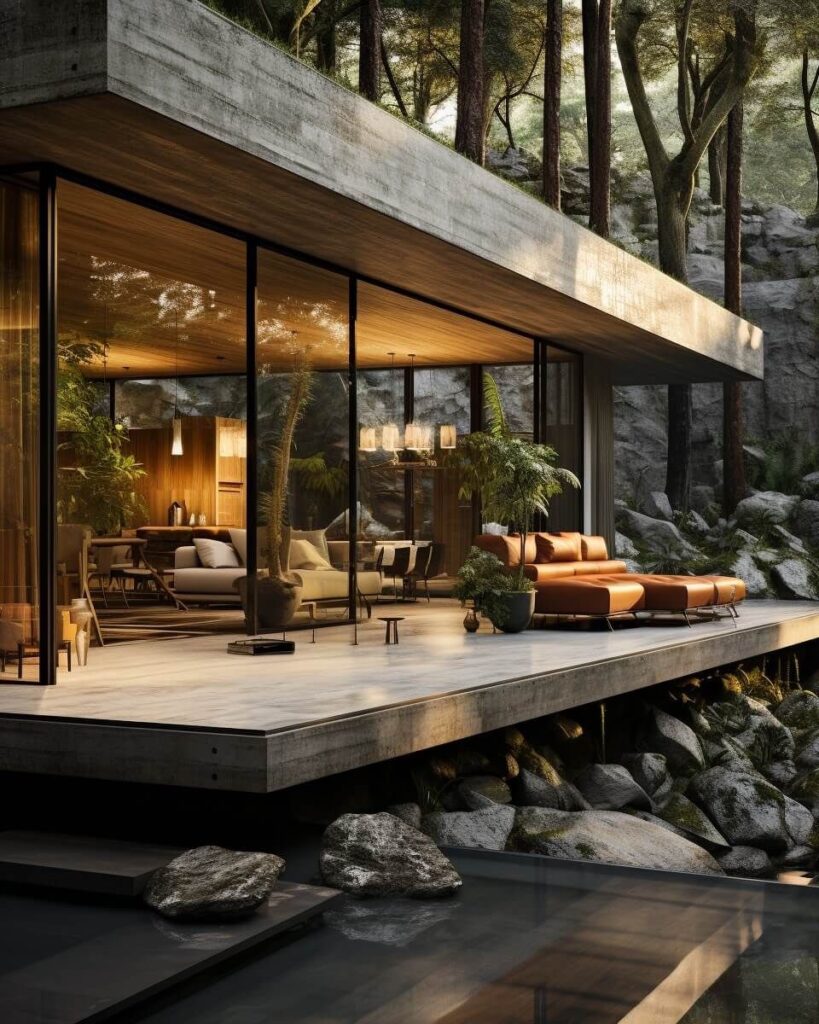
In conclusion, minimalist architecture is a design approach that emphasizes simplicity, functionality, and the use of natural materials. This style is characterized by clean lines, open spaces, and a focus on essential elements. Minimalist architecture is a timeless style that continues to appeal to architects, designers, and homeowners alike.
Influence of Notable Architects and Movements

Ludwig Mies van der Rohe and the Less Is More Philosophy
Ludwig Mies van der Rohe, a German-American architect, is widely recognized as the pioneer of the “less is more” philosophy in architecture. He believed that simplicity is the ultimate sophistication and that the beauty of a building lies in its functionality and minimalism. Mies van der Rohe’s influential works, such as the Barcelona Pavilion and the Farnsworth House, showcase his minimalist approach with their clean lines, open spaces, and use of industrial materials.
Scandinavian Design and Its Elegance
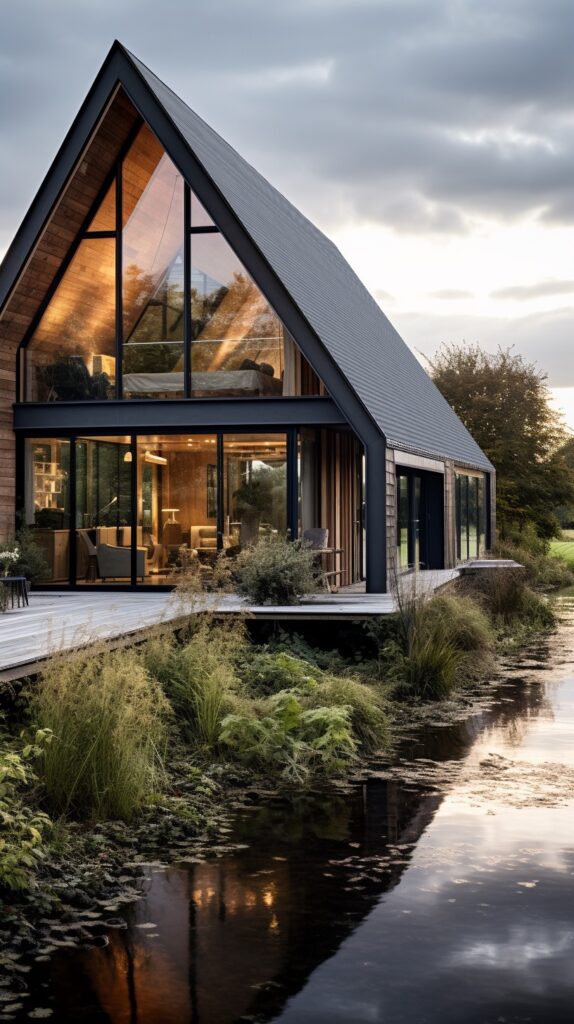
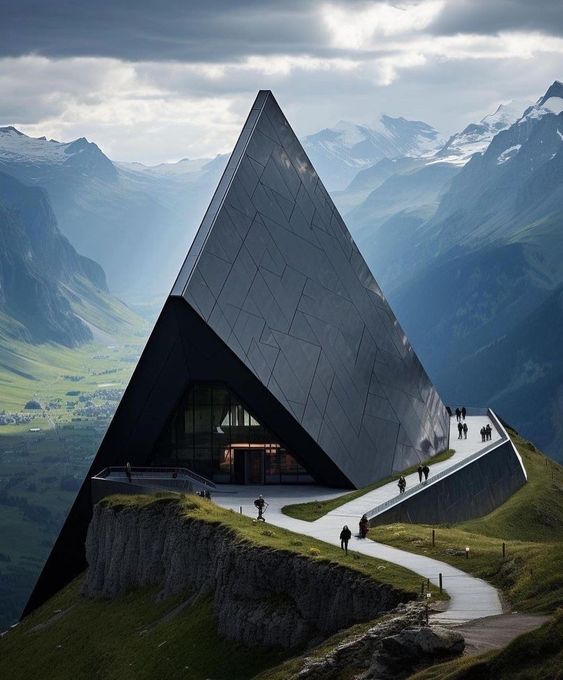
Scandinavian design is known for its simplicity, elegance, and functionality. The movement emerged in the 1950s in Denmark, Norway, Sweden, Finland, and Iceland. Scandinavian architects and designers, such as Arne Jacobsen, Alvar Aalto, and Eero Saarinen, embraced the use of natural materials, like wood and stone, and emphasized the importance of light and space. Their designs were characterized by clean lines, muted colors, and a focus on functionality.
Walter Gropius and the Bauhaus Legacy
The Bauhaus movement, founded by Walter Gropius in 1919, had a significant impact on modern architecture and design. The movement emphasized the importance of craftsmanship, functionality, and simplicity. Bauhaus architects and designers, such as Marcel Breuer, Ludwig Mies van der Rohe, and Walter Gropius himself, experimented with new materials and technologies to create functional and affordable designs for the masses. Their designs were characterized by clean lines, geometric shapes, and a focus on functionality over ornamentation.
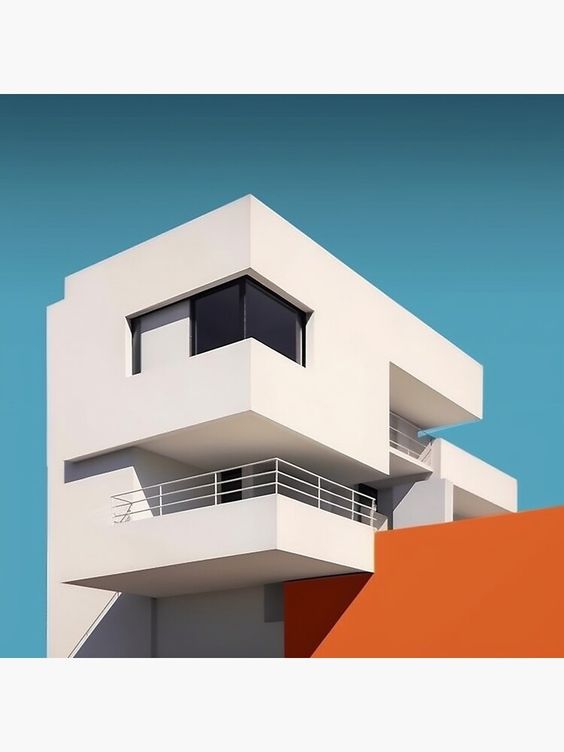
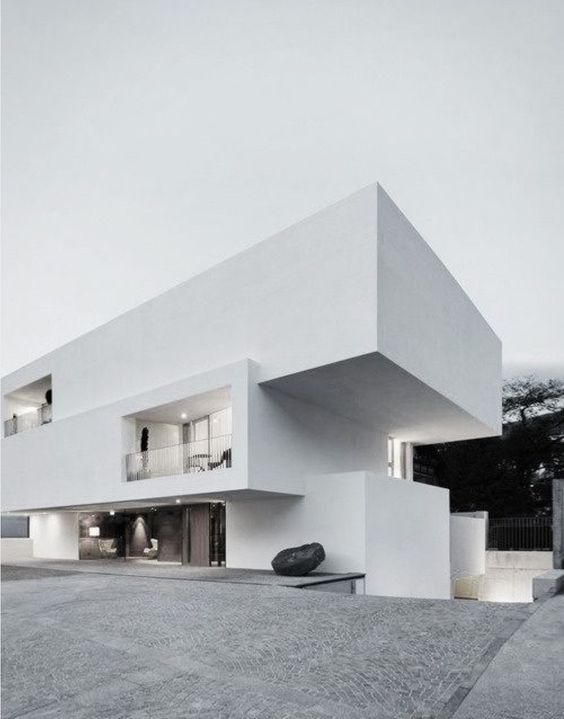
Overall, these notable architects and movements have had a lasting influence on minimalist architecture. Their emphasis on simplicity, functionality, and the use of natural materials continues to inspire architects and designers today.
Principles of Minimalist Architecture

Minimalist architecture is a design philosophy that emphasizes simplicity, functionality, and clarity. It is a style that focuses on the essentials and removes any unnecessary elements. Here are some of the key principles of minimalist architecture:
Focus on Functionality and Purpose
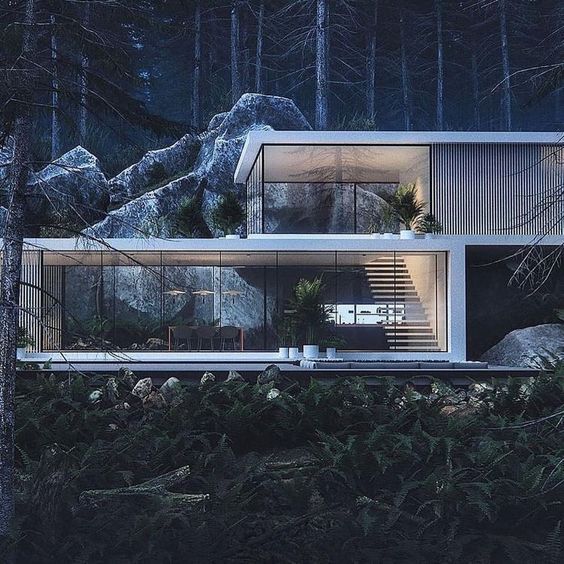
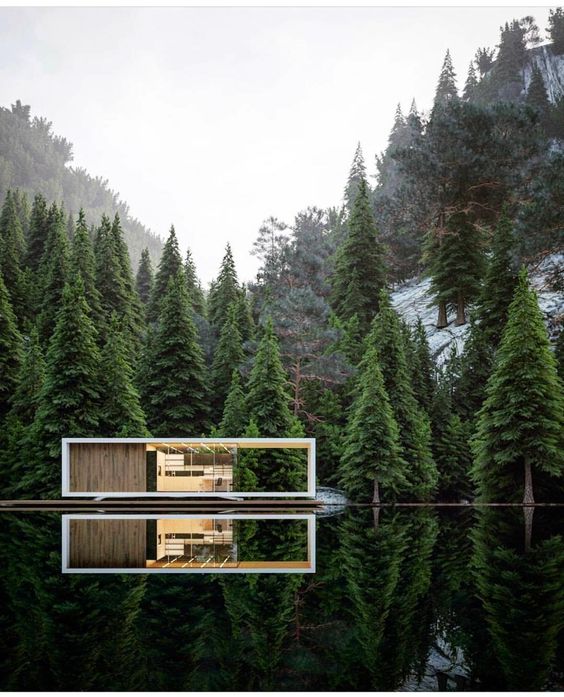
Minimalist architecture prioritizes the functionality and purpose of a building. The design is stripped down to its essential elements, and every component serves a specific purpose. The goal is to create a space that is efficient and effective, without any unnecessary clutter or distractions.
Sustainability and Eco-Friendly Design
Sustainability is a core principle of minimalist architecture. The design focuses on using eco-friendly materials and sustainable practices to minimize the environmental impact. Minimalist architecture often incorporates natural light and ventilation to reduce energy consumption and create a healthier living environment.
Aesthetics of Simplicity and Clarity
Minimalist architecture is known for its clean lines, simple shapes, and neutral colors. The focus is on creating a space that is visually appealing, without any unnecessary ornamentation or decoration. The goal is to create a sense of calm and tranquility, which can have a positive impact on mental and emotional well-being.
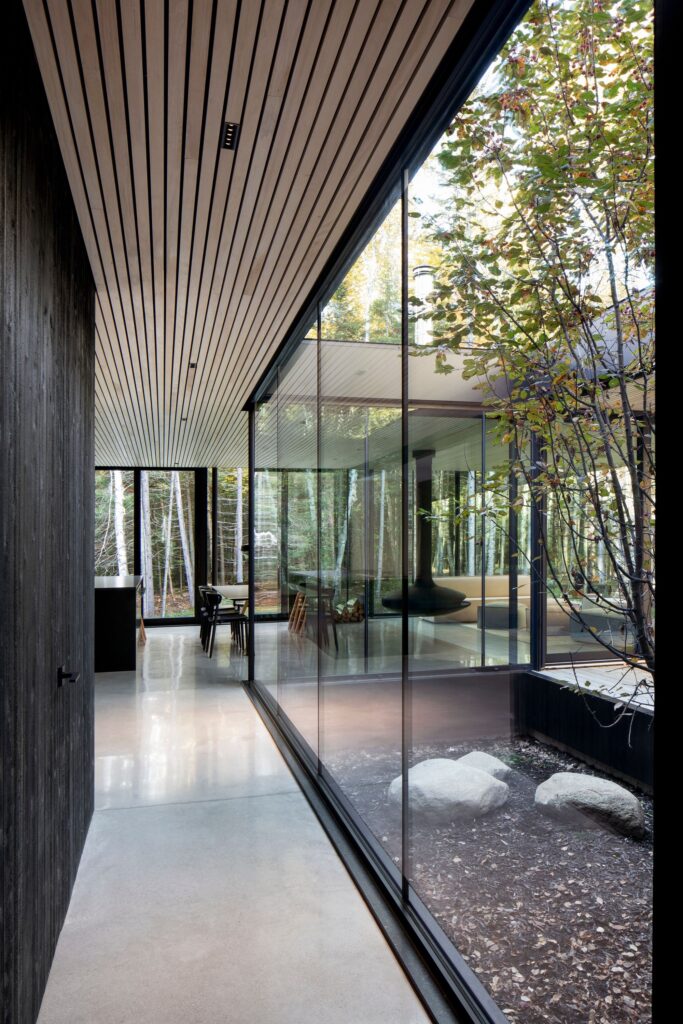
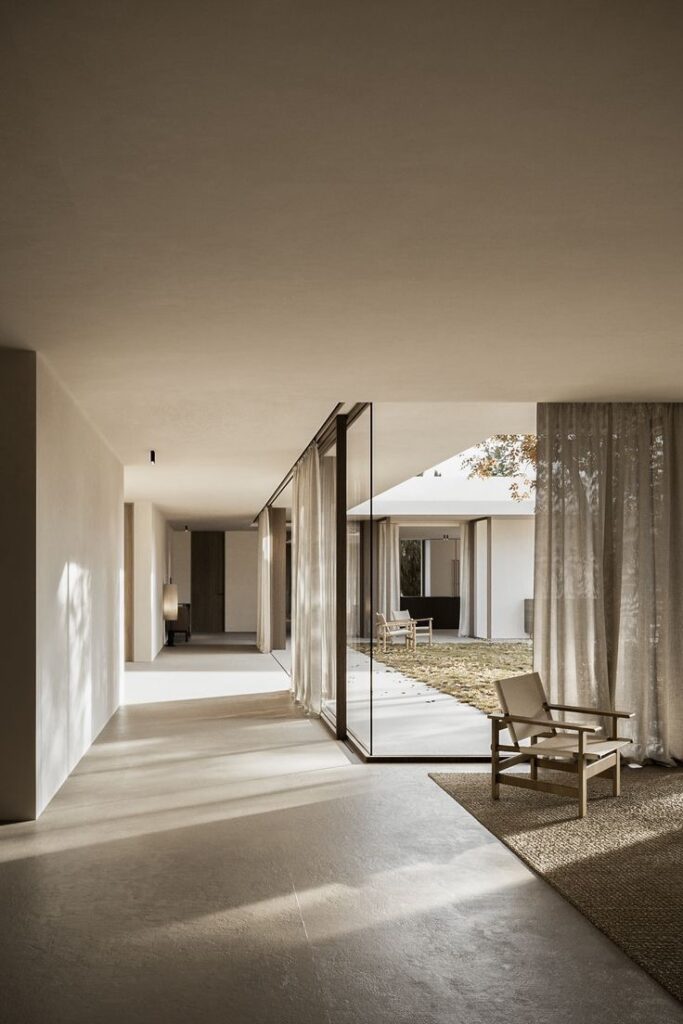
In conclusion, minimalist architecture is a design philosophy that emphasizes simplicity, functionality, and sustainability. It is a timeless style that has a powerful appeal, and it can be used to create beautiful and functional spaces that are both practical and aesthetically pleasing. By following these principles, architects and designers can create buildings that are not only visually stunning but also environmentally friendly and sustainable for future generations.
Design Elements and Techniques

Color Palette and Textures
Minimalist architecture often employs a limited color palette, with neutral colors such as white, black, and gray being the most commonly used. This creates a sense of calmness and simplicity, allowing the focus to be on the form and function of the space. Textures are also used sparingly and purposefully, with materials such as concrete, wood, and metal being popular choices. These textures add depth and interest to the space without overwhelming it.
Minimalist Furniture and Decor
Furniture and decor in minimalist architecture are chosen for their clean lines and simple forms. This creates a sense of harmony and balance within the space. Furniture is often low to the ground and unadorned, with a focus on functionality rather than ornamentation. Decorative objects are also kept to a minimum, with only a few carefully chosen pieces being used to add interest to the space.
Spatial Dynamics and Proportions
In minimalist architecture, the spatial dynamics and proportions of the space are carefully considered. The focus is on creating a sense of balance and harmony within the space, with each element being carefully placed and proportioned. This creates a sense of calmness and simplicity, allowing the occupant to fully appreciate the space. Balance is achieved through the use of symmetry and asymmetry, with each being used purposefully to create interest and harmony.
Overall, the power of simplicity in minimalist modern architecture lies in its ability to create a sense of calmness and harmony within the space. By employing a limited color palette, simple forms, and carefully considered spatial dynamics and proportions, minimalist architecture creates a timeless appeal that is both functional and beautiful.
The Timeless Appeal of Minimalist Architecture

Minimalist architecture has an enduring appeal that transcends time and trends. Its simplicity and elegance have captured the imagination of architects, designers, and homeowners alike. This section explores the reasons why minimalist architecture has such a timeless appeal.
Harmony with the Built Environment
Minimalist architecture seeks to create harmony between the built environment and the natural world. By using simple and clean lines, natural materials, and a neutral color palette, minimalist buildings blend seamlessly into their surroundings. This harmony creates a sense of tranquility and calm, which is particularly important in urban areas where the pace of life can be hectic and stressful.
Adaptability to Changing Needs
One of the key features of minimalist architecture is its adaptability to changing needs. Minimalist buildings are designed to be flexible, with open floor plans and multi-functional spaces that can be easily reconfigured as needs change. This adaptability makes minimalist buildings ideal for modern living, where space is at a premium and lifestyles are constantly evolving.
Health and Wellness Considerations
Minimalist architecture also takes into account the health and wellness of its occupants. By using natural materials and maximizing natural light, minimalist buildings create a healthy and comfortable living environment. The simplicity of minimalist design also reduces clutter and promotes a sense of calm, which can have a positive impact on mental health.
In conclusion, the timeless appeal of minimalist architecture can be attributed to its harmony with the built environment, adaptability to changing needs, and consideration for health and wellness. These features make minimalist buildings not only aesthetically pleasing but also practical and functional for modern living.
Case Studies and Iconic Examples

Barcelona Pavilion and Farnsworth House
Two of the most iconic examples of minimalist architecture are the Barcelona Pavilion and the Farnsworth House. Both structures were designed in the early to mid-20th century and are renowned for their clean lines, simple forms, and use of high-quality materials.
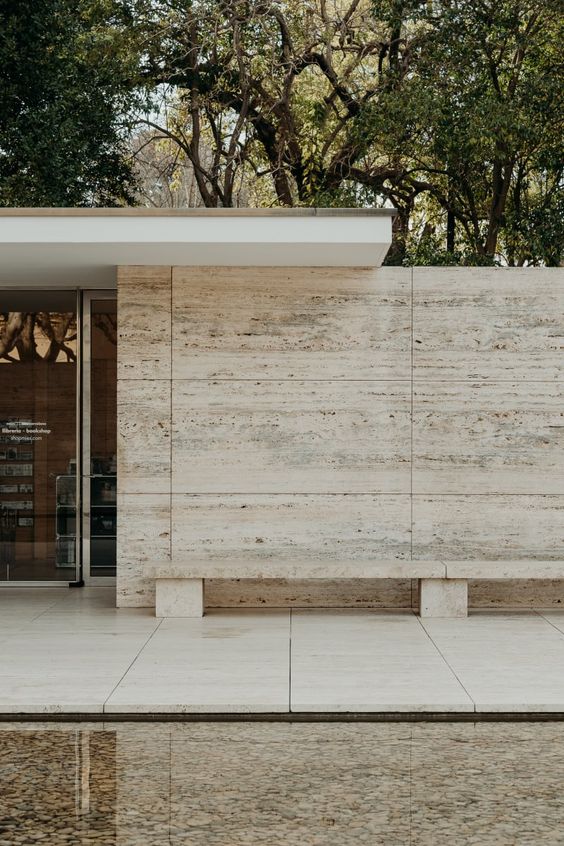
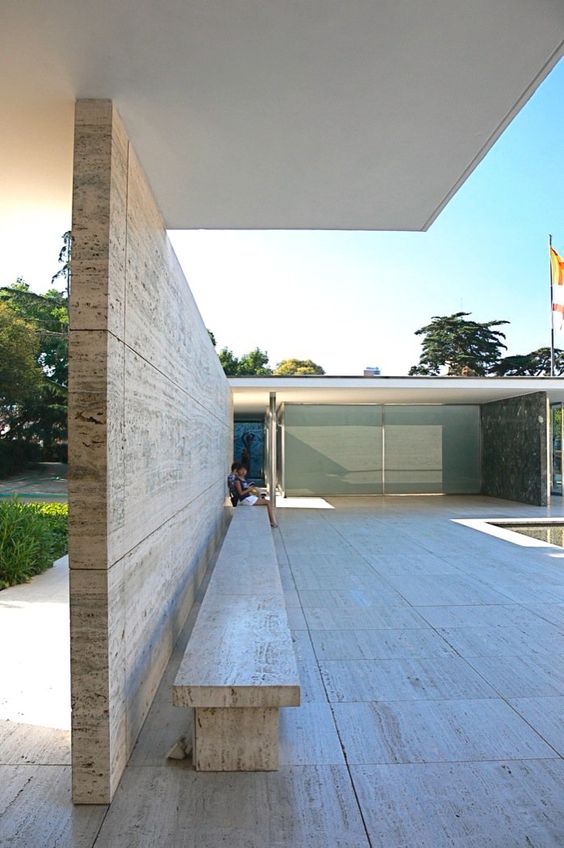
The Barcelona Pavilion, designed by Ludwig Mies van der Rohe, is a prime example of minimalist architecture. Its defining features include a flat roof, open plan, and a use of glass and steel that creates a sense of lightness and transparency. The pavilion’s visual appeal lies in its simplicity and elegance, which have made it a popular destination for architects and design enthusiasts alike.
Similarly, the Farnsworth House, designed by Mies van der Rohe, is a minimalist masterpiece. The house’s design is characterized by its use of glass and steel, which create a sense of openness and connection to the surrounding landscape. The Farnsworth House’s enduring qualities lie in its durability and visual appeal, which have made it a popular destination for architecture enthusiasts.
Contemporary Minimalist Structures
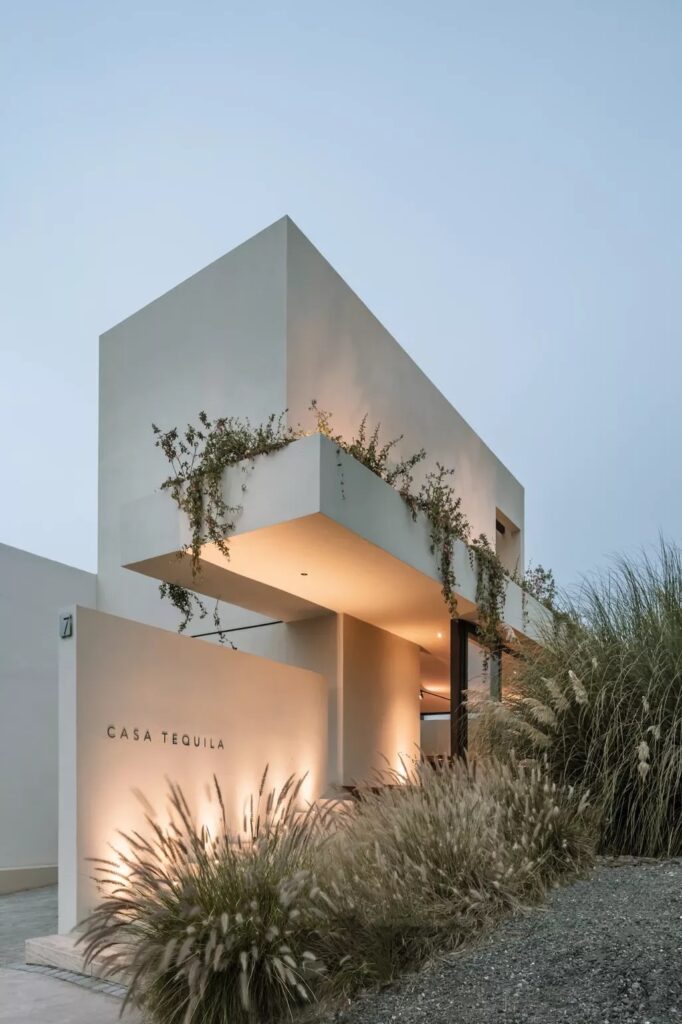
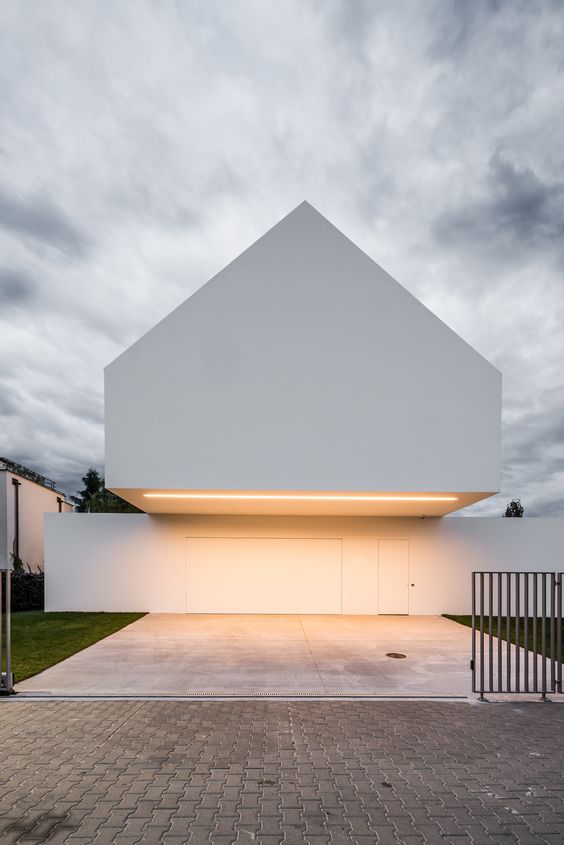
Contemporary minimalist structures continue to be popular among architects and designers. One example is the Glass Pavilion, designed by Steve Hermann. The Glass Pavilion’s defining features include a minimalist design, an open plan, and a use of glass and steel that creates a sense of lightness and transparency. The Glass Pavilion’s visual appeal lies in its simplicity and elegance, which have made it a popular destination for architecture enthusiasts.
Another example is the House in the Landscape, designed by Kropka Studio. The house’s design is characterized by its use of natural materials, such as wood and stone, and its simple, clean lines. The House in the Landscape’s enduring qualities lie in its durability and visual appeal, which have made it a popular destination for those seeking a minimalist lifestyle.
In conclusion, minimalist architecture’s enduring appeal lies in its simplicity, visual appeal, and durability. The Barcelona Pavilion, Farnsworth House, Glass Pavilion, and House in the Landscape are just a few examples of minimalist structures that showcase these qualities.
Challenges and Criticisms of Minimalism

The Debate Over Function vs. Form
One of the main criticisms of minimalist architecture is the debate over function versus form. Critics argue that minimalist architecture prioritizes form over function, resulting in spaces that are cold and unwelcoming. They claim that minimalist designs often lack warmth and personality, and that the focus on simplicity can lead to a lack of functionality.
Proponents of minimalist architecture, on the other hand, argue that the focus on simplicity and functionality is precisely what makes it so appealing. They claim that minimalist designs prioritize function over form, resulting in spaces that are efficient and easy to use. They argue that the simplicity of minimalist designs allows for greater flexibility and adaptability, and that the lack of clutter can actually increase productivity and creativity.
Minimalism in the Context of Luxury
Another criticism of minimalist architecture is that it is not luxurious enough. Critics argue that minimalist designs lack the opulence and grandeur of more traditional styles, such as those that feature gold accents and marble flooring. They claim that minimalist designs are too plain and simple to be considered truly luxurious.
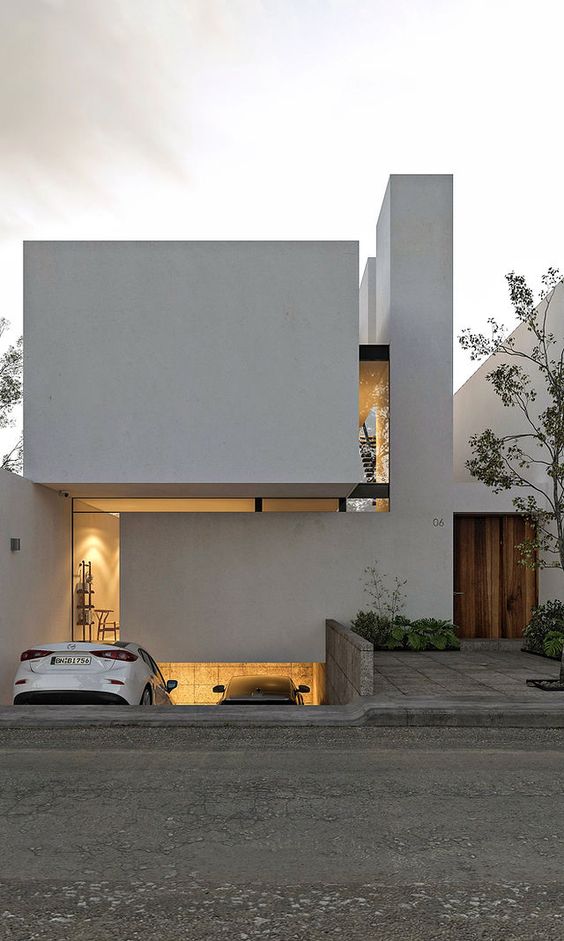
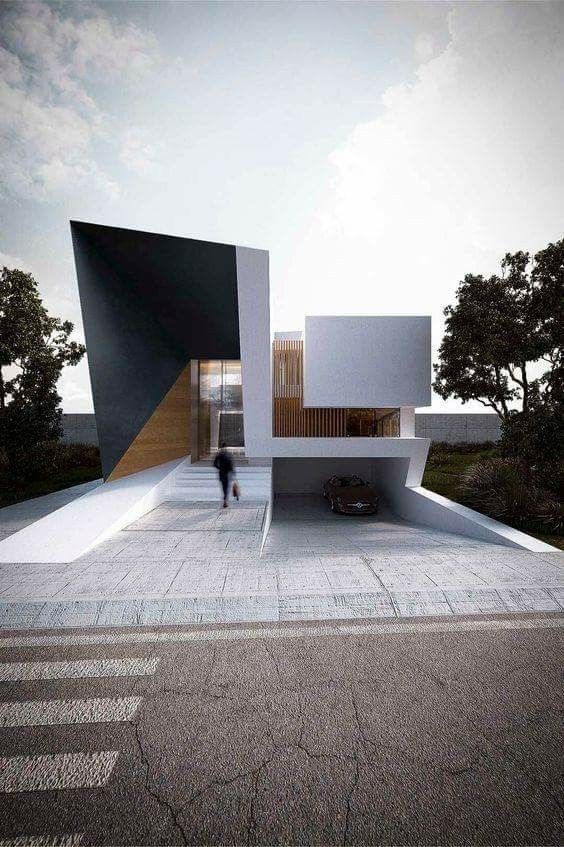
Proponents of minimalist architecture, however, argue that modern luxury is no longer defined by opulent marble flooring or high-quality materials. They claim that modern luxury is about simplicity and functionality, and that minimalist designs are the modernly luxurious and sought-after choice. They argue that the lack of clutter and excess in minimalist designs allows for a greater appreciation of the beauty of the space and the high-quality materials used.
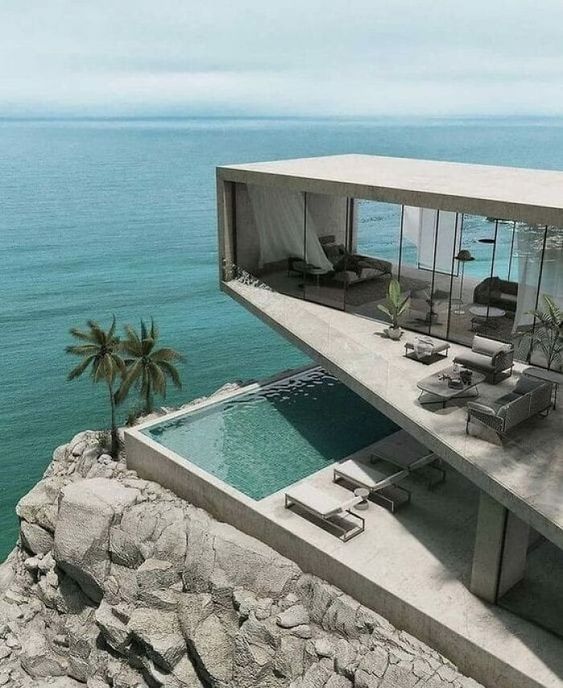
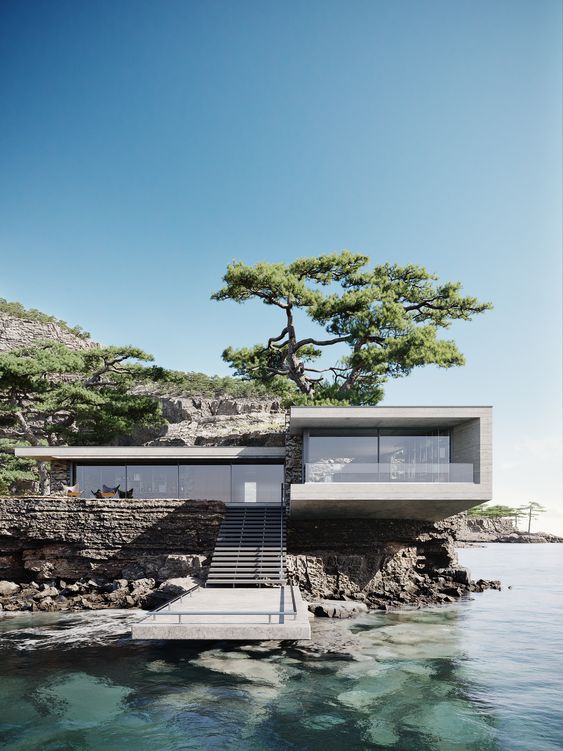
In conclusion, while minimalist architecture has its challenges and criticisms, it remains a popular and timeless style. The debate over function versus form and the perception of minimalism in the context of luxury are ongoing, but minimalist designs continue to be a sought-after choice for those who value simplicity and functionality.
- 4.8Kshares
- Facebook0
- Pinterest4.8K
- Twitter0
- Reddit0
