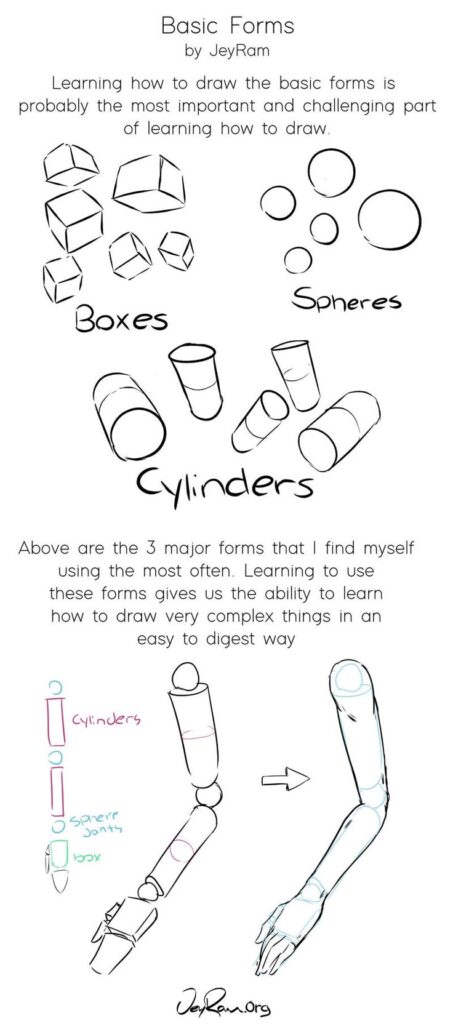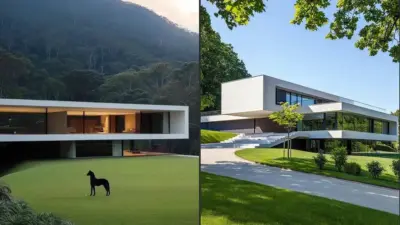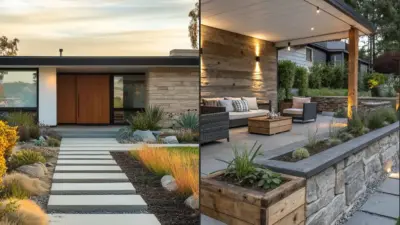Drawing architecture as a beginner can feel tricky, but it is a great way to practice creativity while learning structure and details. Many simple ideas, like sketching houses, cityscapes, or landmarks, help build confidence and improve skills. Starting with easy shapes and tools like pencils and paper makes architecture drawing more fun and less overwhelming.
Anyone can try different styles and techniques to find what suits them best. Practicing small projects like quick sketches or simple building outlines helps beginners gain control and understand perspective. This kind of drawing mixes technical skill with artistic expression, making it enjoyable for anyone who loves both art and design.
By exploring basic exercises and beginner-friendly ideas, people can discover how to turn their observations of buildings and places into cool drawings. These ideas offer a clear path to getting started without needing expensive tools or complex knowledge.
Foundational Drawing Techniques
Getting the basics right helps anyone draw architecture clearly and accurately. These methods focus on shapes, space, and how lines come together to form a solid drawing.
Sketching Basic Forms


Starting with simple shapes like cubes, cylinders, and spheres makes drawing buildings easier. These shapes form the basic structure of most architectural designs.


He should practice sketching these forms from different angles until they feel natural. This builds confidence in breaking complex designs into manageable parts.
Using light, loose lines first allows easy changes. Then, he can add detail with firmer strokes. This step-by-step approach helps avoid frustration and keeps the drawing clean.
Understanding Perspective
Perspective shows how objects appear smaller as they get farther away. It creates a realistic sense of depth.
He needs to learn one-point and two-point perspective to start. One-point uses a single vanishing point; two-point uses two, often for corner views of buildings.
Placing the horizon line sets eye level. Vanishing points should be drawn on this line to guide lines that recede into space.
Practice drawing boxes and simple building shapes using these rules. This habit helps understand scale and spatial relationships in architectural drawings.
Line Quality and Control


Lines can show weight, texture, and depth in a drawing. He must learn to control the pressure and speed of the pencil or pen.
Thicker lines usually outline primary shapes. Thinner lines add details or show lighter edges. Varying line width improves the clarity of the drawing.
Maintaining steady hand movements helps avoid shaky lines. Practicing smooth strokes and consistent pressure builds this skill.
Using a mix of solid and broken lines can suggest different materials or distances. This variety makes the drawing more dynamic and easier to read.
Popular Beginner Architecture Drawing Ideas
Starting with simple shapes and basic elements helps beginners build confidence and learn key skills. By focusing on clear lines and proportions, anyone can create neat sketches that look real and balanced.
Drawing Simple House Facades


A good place to start is drawing a simple house facade. This usually means sketching the front of a house with clear, straight lines. Beginners should focus on basic shapes like rectangles for walls and triangles for roofs.
Details like chimneys, roof tiles, and simple textures can be added later to make the drawing more interesting. Keeping windows and doors symmetric helps maintain balance. Using a ruler or grid paper can assist with straight, even lines.
Emphasizing proportion is key. For example, the door is often about twice as tall as the windows. This teaches how parts of a building relate to each other.
Sketching Doorways and Windows


Doorways and windows add character to a building sketch. Beginners should practice drawing different shapes such as squares, rectangles, and arches. This variety helps them understand design options.
It’s important to include details like frames, panes, and shadows to give depth. Shading the sides or creating reflections on glass can make the sketch more realistic.
Starting with simple designs, like a rectangular door with panels, lets beginners practice clean line work. Adding handles or decorative elements can be next steps once basic forms look right.
Creating Small Floor Plans


Drawing small floor plans helps beginners think about space and layout. These plans show walls, rooms, doors, and sometimes furniture from above.
A beginner should start by marking walls with straight lines and then dividing the space into rooms. Using simple symbols – like rectangles for furniture or dashed lines for doors – makes the plan easier to read.
Keeping measurements basic and consistent is helpful. For example, using a scale where 1 cm equals 1 meter keeps everything proportional. This practice improves planning skills and builds an understanding of how buildings fit together.
Enhancing Your Architectural Sketches
Improving architectural sketches involves techniques that bring depth, context, and focus to the drawings. These methods help sketches look more complete and communicate ideas clearly.
Adding Shading and Texture


Shading helps show light, shadow, and form. By adding shading, an architectural sketch gains volume and a three-dimensional feel. Beginners can start with simple techniques like hatching or cross-hatching using pencil or pen.
Texture adds detail to surfaces like brick, wood, or glass. It shows the material qualities of buildings. Sketchers should study real materials or photos to copy textures in their drawings. Varying pressure and line style can create different textures easily.
Both shading and texture make sketches more realistic and engaging. They help the viewer understand how a building might look in real life.
Incorporating Landscape Elements


Including trees, plants, and ground details gives context to architectural drawings. Landscape elements connect the building to its environment and make sketches look balanced.
Simple shapes can represent trees or bushes. For example, using circles for tree canopies or quick vertical lines for grass works well.
Landscape details don’t have to be perfect. Even rough sketches of paths, rocks, or water add interest. They help show how the building fits into its site and surroundings.
Using Color for Emphasis


Adding color emphasizes important parts of a sketch. It draws attention to windows, doors, or specific architectural features.
Beginners can start with colored pencils or markers. Using one or two colors is a good way to highlight details without overwhelming the drawing.
Color can also suggest materials, such as red for brick or green for landscaping. It provides clarity and improves the visual impact of the sketch.
Using color carefully helps keep the sketch clear and easy to read while making it more lively.
- 3.3Kshares
- Facebook0
- Pinterest3.3K
- Twitter0
- Reddit0


