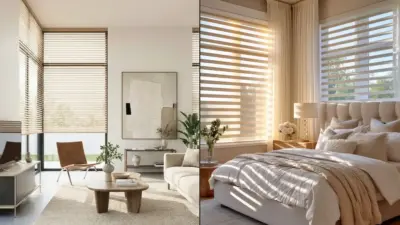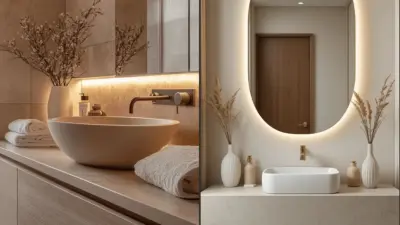Designing a lake house space involves creating a harmonious blend of indoor comfort and outdoor inspiration. A successful design emphasizes functionality while capturing the serene beauty of the surrounding nature. This approach ensures that every room serves a purpose, whether it’s a gathering space for family or a tranquil retreat for relaxation.
Incorporating elements like large windows, open floor plans, and natural materials can enhance the connection between the home and its environment. Thoughtful arrangements of furniture and decor can add sophistication while maintaining a cozy feel, making it easier to enjoy the lakeside lifestyle.
By focusing on smart design choices, lake house owners can transform their spaces into inviting havens that reflect their personal style. Mixing practicality with aesthetics can lead to spaces that are not only comfortable but also enriching to live in.
Understanding Lake House Design
Lake house design prioritizes a harmonious connection between the interior and exterior environments. Key features include open spaces and large windows that frame scenic views, creating an inviting atmosphere that enhances relaxation and leisure.
For anyone designing an Ohio lake house, understanding the distinct qualities of local lakes can greatly inspire the integration of natural beauty into the home’s design.
Key Features of Lake Houses
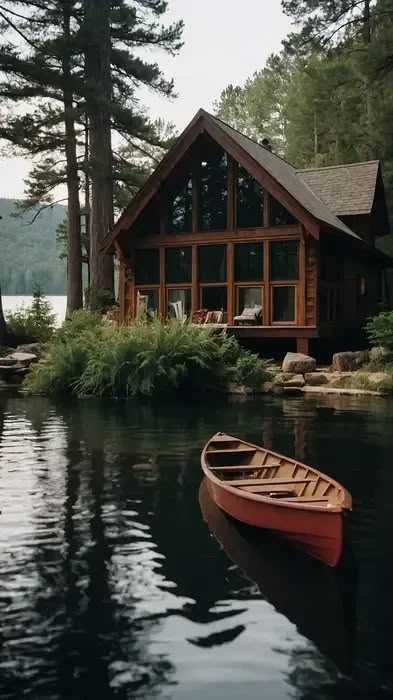
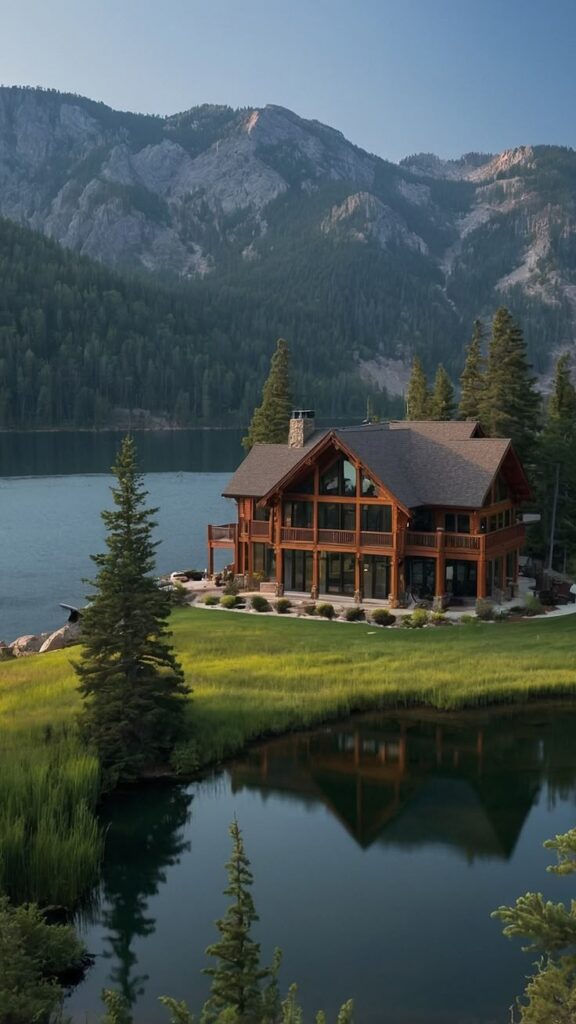
Lake house architecture tends to emphasize simplicity and functionality. Common features include:
- Large Windows: These allow for abundant natural light and picturesque views of the water, enhancing the feeling of openness.
- Open-Concept Layouts: Spaces often merge seamlessly, promoting a social atmosphere. Living, dining, and kitchen areas flow into one another, ideal for gatherings.
- Natural Materials: Wood, stone, and other organic materials are frequently used to reflect the natural surroundings. This choice adds warmth and character.
Additionally, outdoor spaces like decks or patios are essential. They provide areas for relaxation and activities, allowing residents to fully enjoy their waterfront location.
Spatial Dynamics in Waterfront Properties
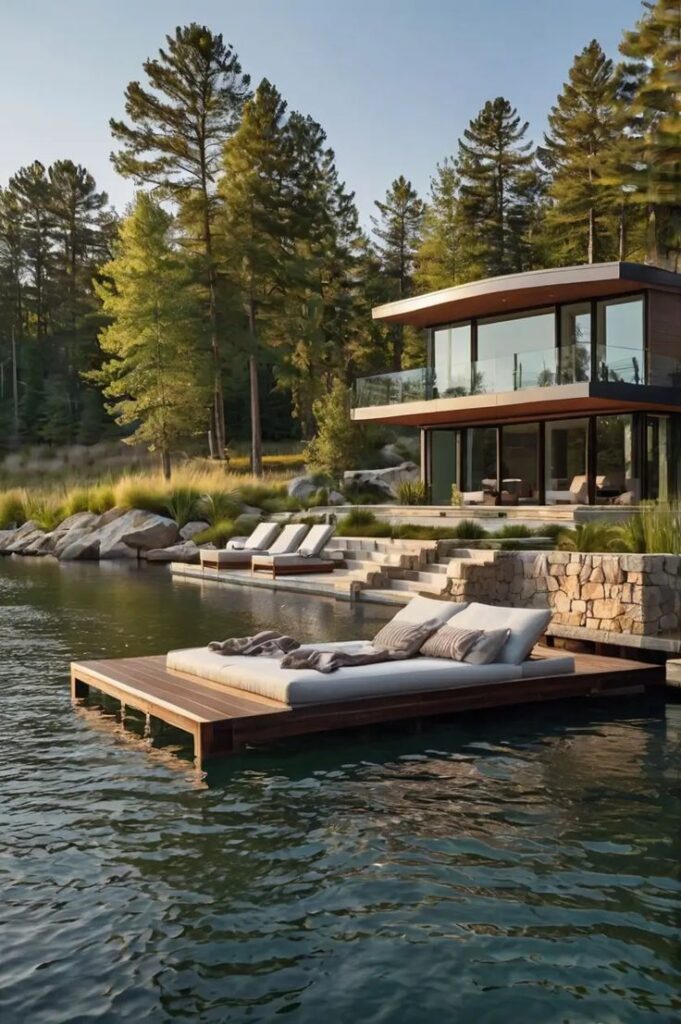
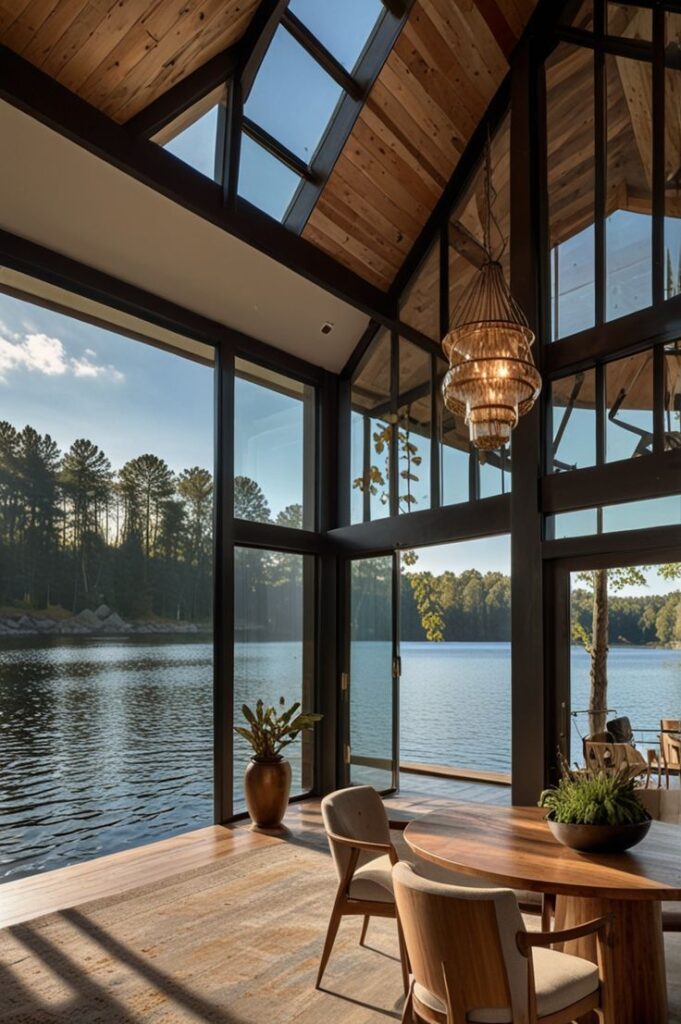
Space utilization in lake houses is influenced by their unique settings. Key aspects include:
- Orientation: Positioning the house to maximize lake views and sunlight is crucial. This often dictates window placements and room layouts.
- Zoning: Differentiating areas for socializing, sleeping, and activities can enhance functionality. For example, common areas might face the lake, while private rooms are positioned for peace and quiet.
- Multi-Functional Spaces: Rooms may be designed for various purposes, accommodating both larger gatherings and intimate family time.
These design considerations ensure that the aesthetic appeal and practical needs of residents are balanced beautifully.
Maximizing Views and Natural Light
Designing a lake house to enhance views and natural light involves careful consideration of architectural elements. By focusing on strategic window placement, open floor plans, and outdoor living spaces, a home can create a welcoming environment that connects the indoors with the stunning landscape outside.
Strategic Window Placement
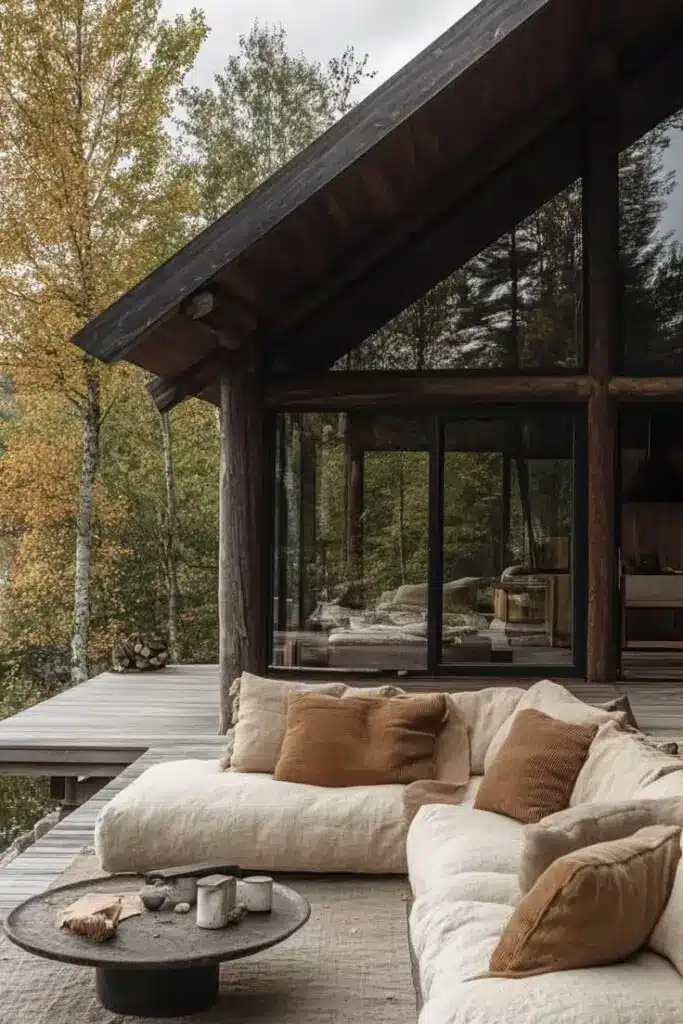
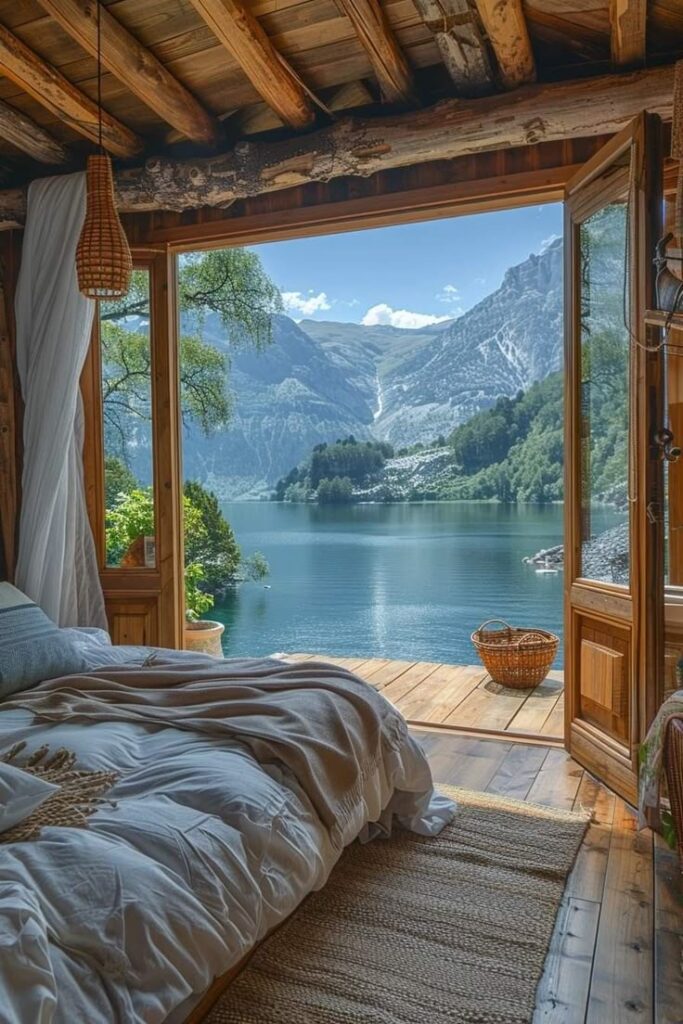
Windows serve as the bridge between indoor spaces and the breathtaking views outside. Positioning large windows—ideally floor-to-ceiling—in areas that face the water maximizes the scenery.
Tips for Window Placement:
- Face windows toward the sunrise or sunset to capture stunning natural light.
- Consider using corner windows for panoramic views.
- Ensure windows are unobstructed by landscaping to enhance visibility.
Using energy-efficient glass can also help maintain comfortable temperatures while allowing ample light.
Open Floor Plans and Transparency
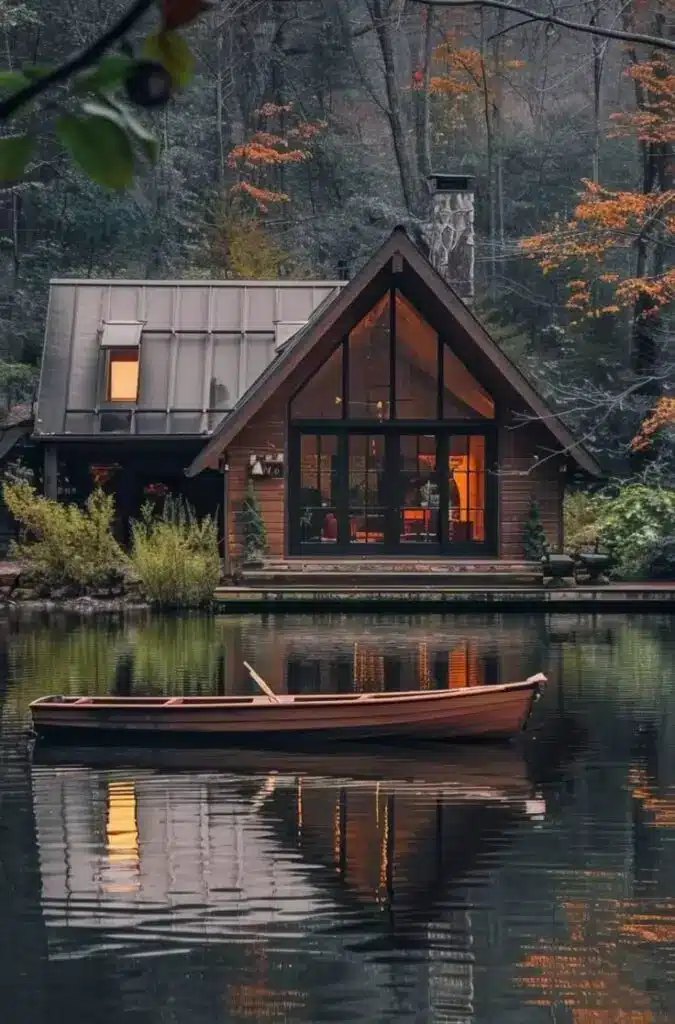
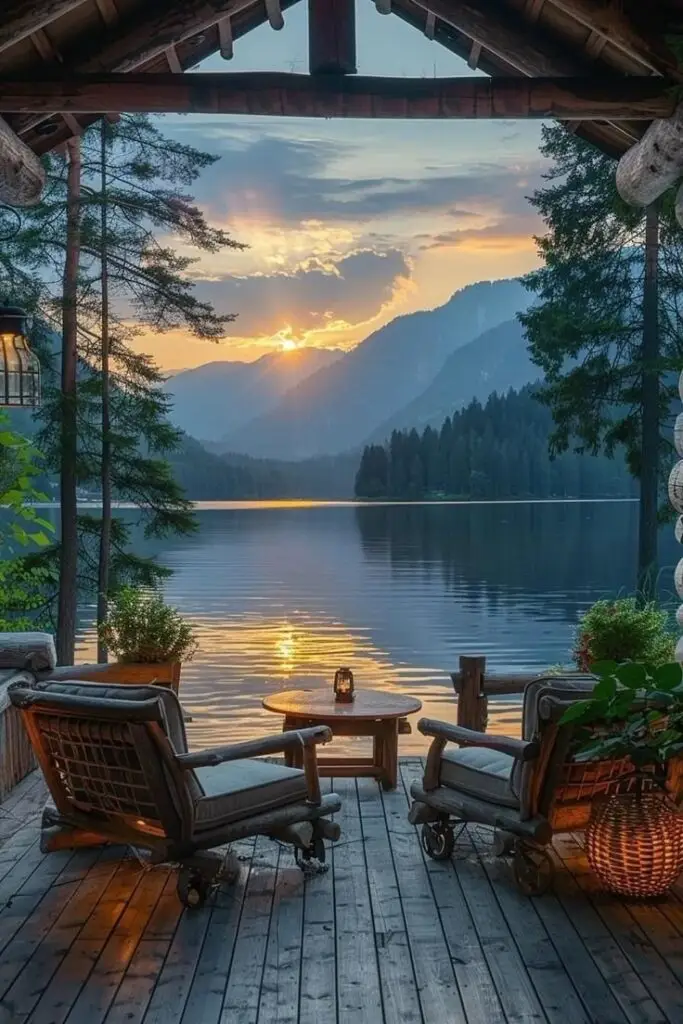
An open floor plan encourages a seamless flow between spaces. This design choice fosters natural light distribution throughout the home.
By integrating large glass doors that connect living areas to outdoor spaces, one can create a sense of continuity.
Key Elements:
- Glass Walls: Install glass walls to replace traditional barriers, promoting transparency.
- Minimalistic Design: Opt for furnishings that do not obstruct views, such as low-profile sofas.
- Natural Materials: Incorporate wood and stone finishes to blend the indoor environment with nature.
These features enhance natural illumination and ensure each room feels airy and spacious.
Outdoor Living Spaces

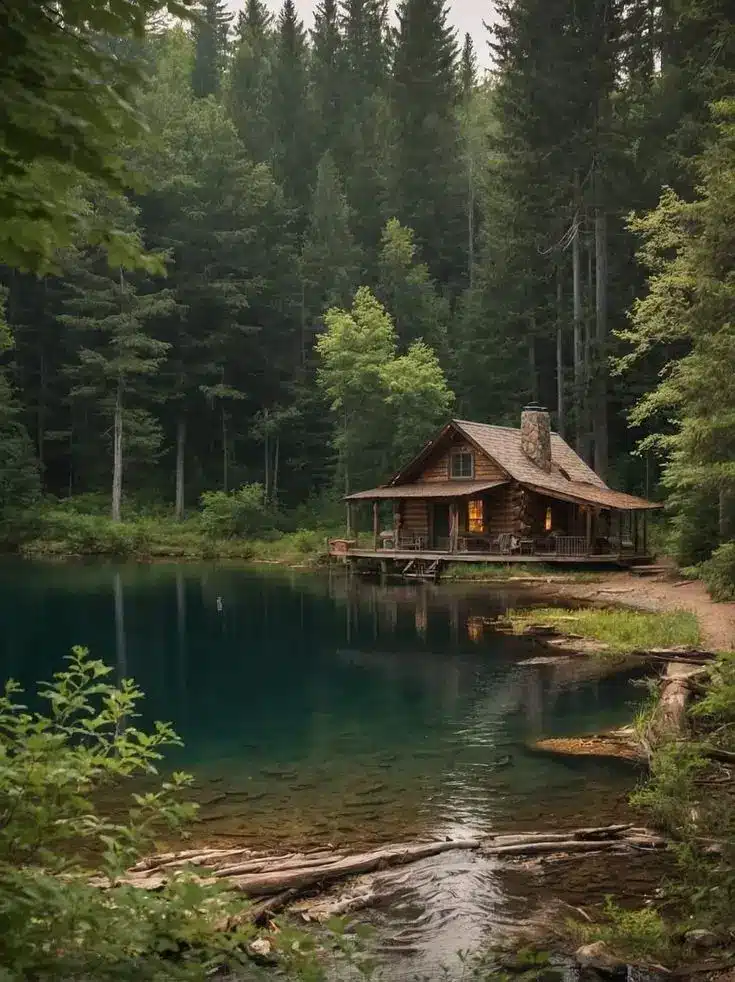
Emphasizing outdoor spaces maximizes the enjoyment of views and sunlight. Features like decks, patios, or balconies can provide additional areas to relax and entertain.
Design Ideas:
- Use sliding glass doors to create a direct connection to outdoor patios.
- Furnish these spaces with comfortable seating to encourage outdoors enjoyment.
- Consider awnings or pergolas for shade while still allowing light to filter through.
Outdoor living areas can be an extension of the interior, enhancing the overall aesthetic of the home while connecting occupants to the serene natural environment.
Material Selection and Sustainability
Selecting the right materials for a lake house is essential for combining aesthetic appeal with environmental responsibility. This section explores eco-friendly building materials and the importance of energy efficiency in design choices.
Eco-Friendly Building Materials

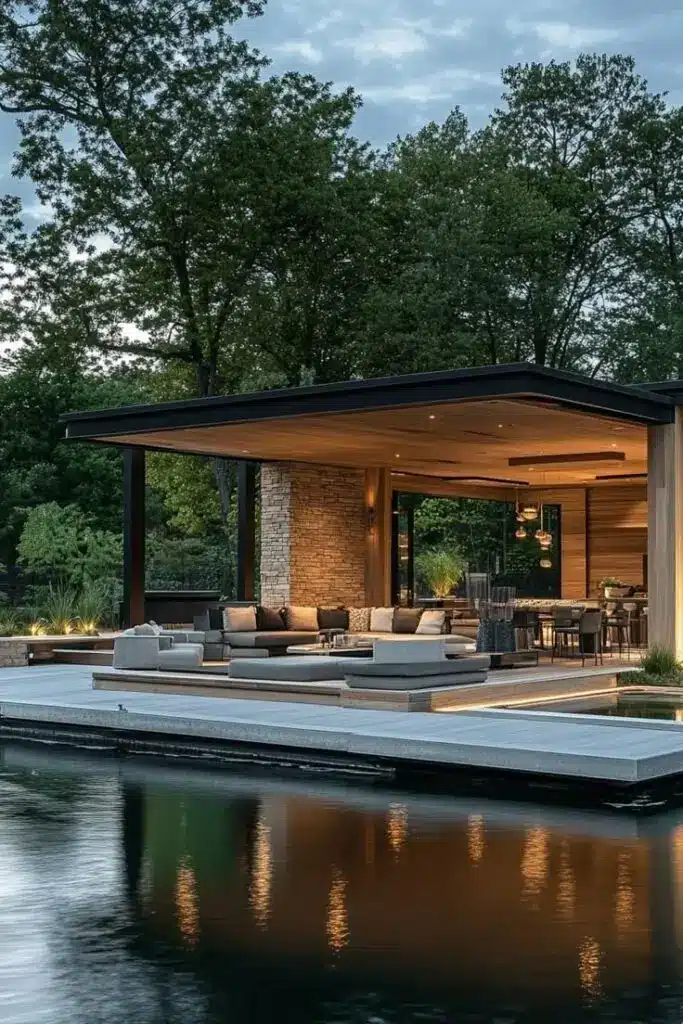
Sustainable building materials play a key role in designing a lake house that respects the environment. Options such as bamboo flooring, reclaimed wood, and recycled glass countertops significantly reduce the carbon footprint.
Many lake houses incorporate materials like straw bales for insulation and natural finishes to enhance indoor air quality. Using locally sourced materials also supports the local economy and minimizes transportation emissions.
When selecting paints and finishes, it is wise to choose low-VOC options. These choices ensure a healthier living space while maintaining aesthetic integrity.
Energy Efficiency and Insulation
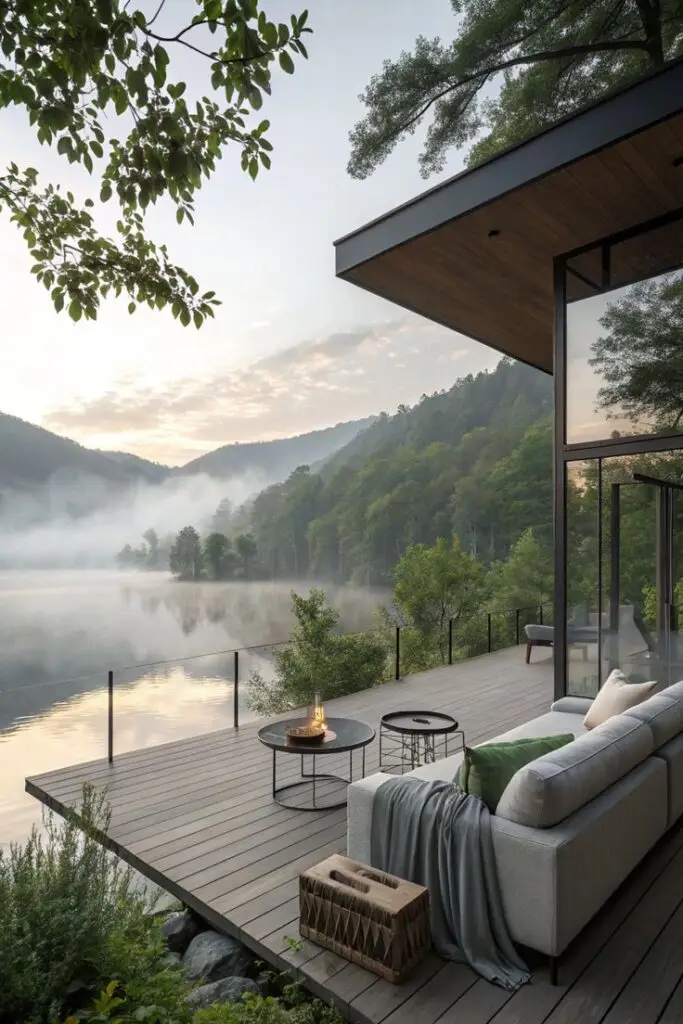
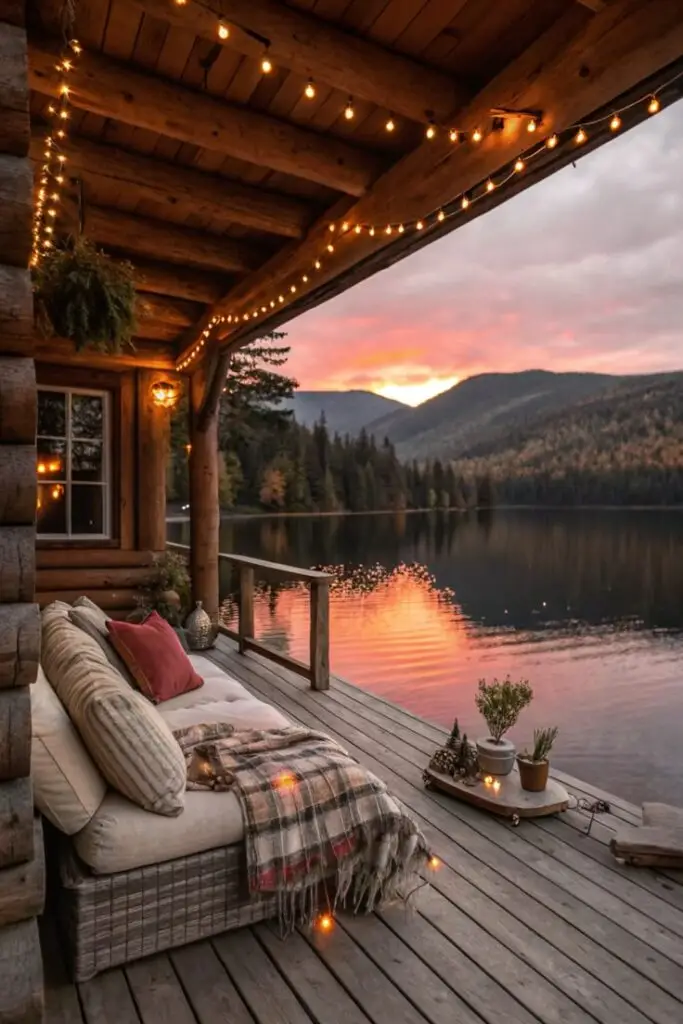
Energy efficiency is crucial in the design of lake houses, contributing to both sustainability and cost savings. Proper insulation reduces energy consumption and enhances comfort.
Incorporating natural insulation options like wool, cellulose, or cork can improve thermal performance. These materials are not only effective but also environmentally friendly.
Utilizing green roofs and rainwater harvesting systems further promotes sustainability. These features enhance the energy efficiency of the home while optimizing the use of natural resources.
Choosing appliances that prioritize energy efficiency can significantly lower utility bills and reduce environmental impact. The combination of thoughtful material selection and energy-saving designs results in a lake house that is both inviting and responsible.
Integrating Indoor and Outdoor Spaces
Creating a harmonious blend between indoor and outdoor spaces enhances the living experience in a lake house. Key elements such as seamless transitions and native landscaping play vital roles in achieving this integration.
Seamless Transitions
Seamless transitions between indoor and outdoor areas can greatly enhance the functionality of a lake house. Large sliding or folding glass doors allow for an unobstructed view and provide easy access to outdoor spaces.
Design elements to consider include:
Flooring Consistency: Using similar materials for both indoor and outdoor areas promotes a cohesive look. For example, extending hardwood or composite decking from inside to outside helps connect the spaces visually.
Use of Natural Light: Incorporating skylights and expansive windows invites natural light into the interior. This brightens the indoor environment while keeping the outdoor scenery in full view.
Open Floor Plans: An open design helps connect distinct areas, making movement between spaces more fluid. Combining living rooms and dining areas with outdoor patios encourages social interactions.
Native Landscaping
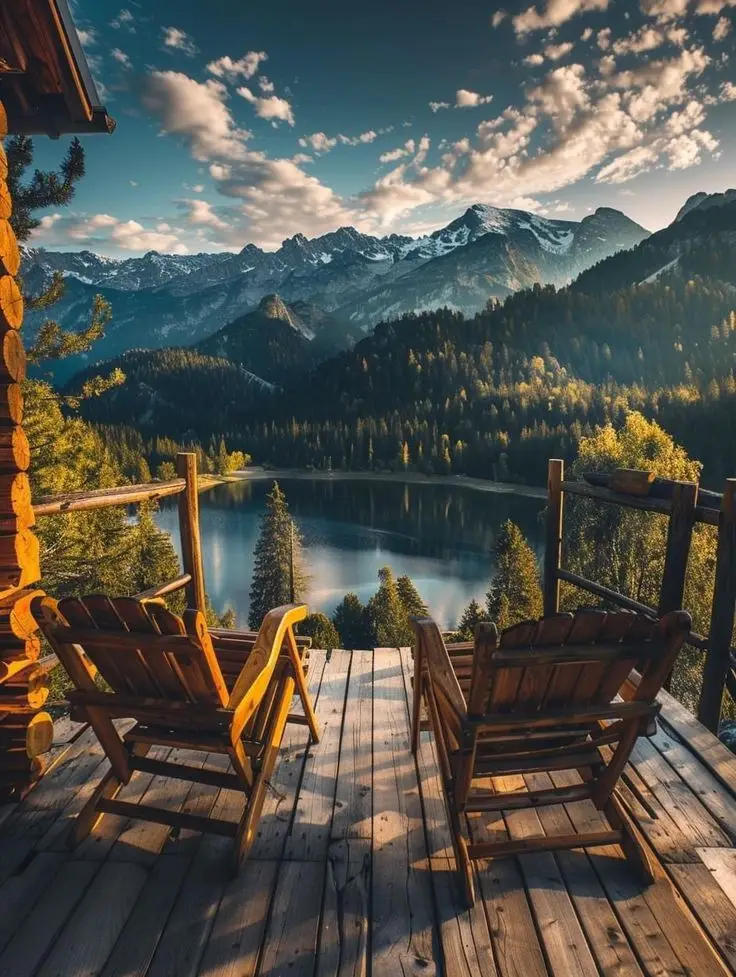
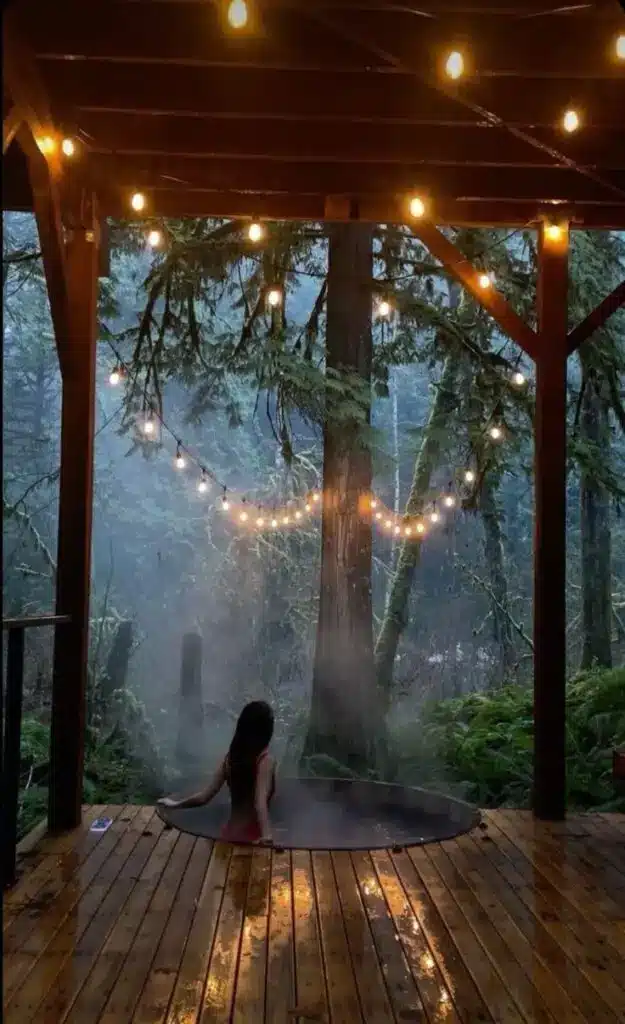
Native landscaping is an essential component for blending indoor and outdoor environments effectively. Using plants that thrive in the local climate reduces maintenance and enhances sustainability.
Benefits of native landscaping include:
Ecological Harmony: Native plants attract local wildlife, supporting the area’s ecosystem. By bringing the outdoors closer, they enhance the natural beauty around the lake house.
Low Maintenance: These plants require less water and fewer chemical treatments, making them more sustainable. This ease of care allows homeowners to enjoy their outdoor spaces without excessive upkeep.
Natural Aesthetics: Integrating native flora creates visually appealing landscapes. Varieties of colors, sizes, and textures can complement the architecture and create inviting outdoor spaces for relaxation and recreation.
- 419shares
- Facebook0
- Pinterest419
- Twitter0
- Reddit0

