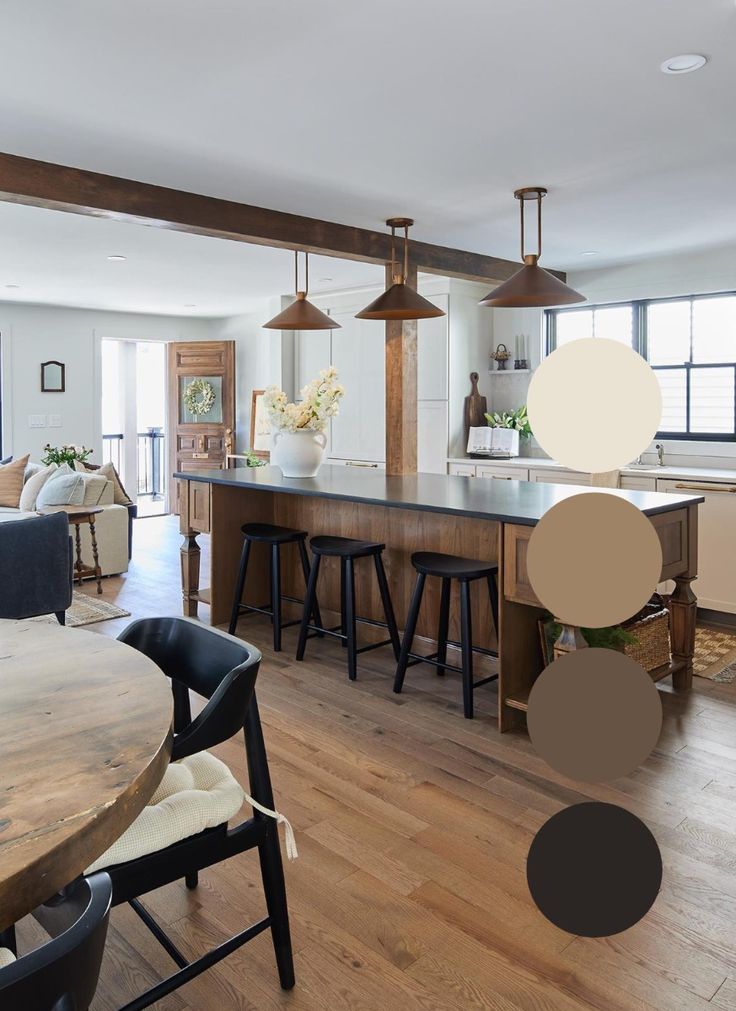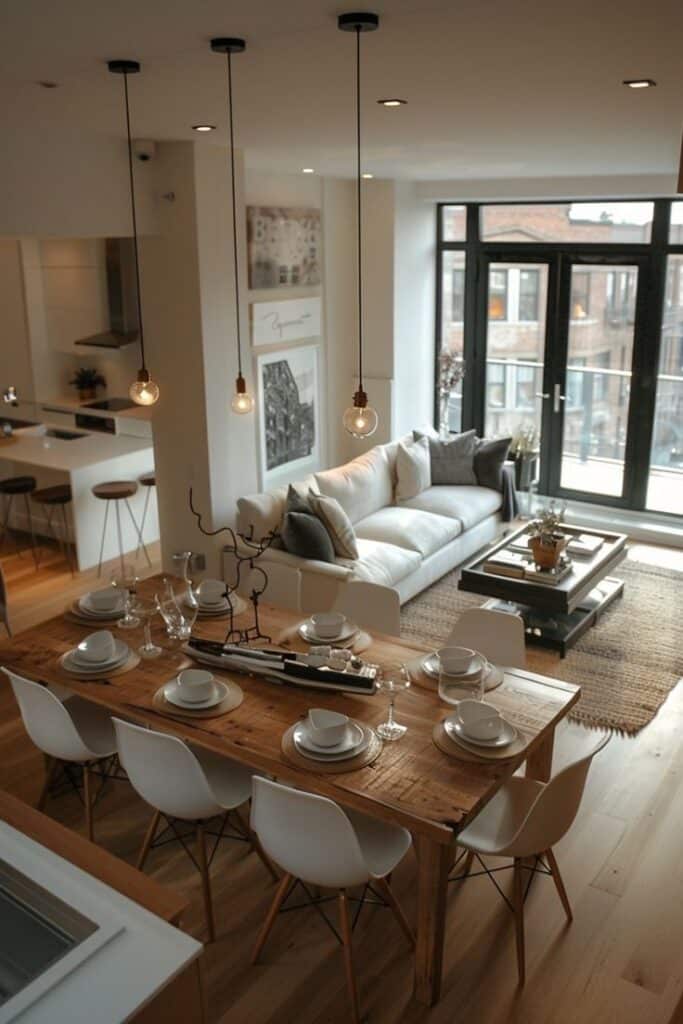Open concept living has become a popular choice for many homeowners because it creates a more open and connected space. It allows family members to be together while doing different activities, like cooking, eating, or watching TV, all in one shared area. This style can make smaller spaces feel bigger and brighter.
However, open concept layouts are not perfect for everyone. Some people find the lack of walls makes the space feel too large or noisy, and it can be harder to control privacy or separate areas for different uses.
Styling an open concept home takes a bit of thought to balance the open flow with zones for different activities. Choosing the right furniture and decor helps define spaces without breaking up the openness.
What Is Open Concept Living?


Open concept living means combining spaces like the kitchen, living room, and dining area into one large, open space. This design aims to create a sense of flow and make homes feel bigger and brighter. It can affect how people use and enjoy their homes every day.
Key Features of Open Floor Plans
Open floor plans remove most walls between rooms, usually connecting the kitchen, dining, and living areas. This layout lets light travel easily, making rooms look brighter. It also helps people move around without obstacles.
Homes with open concepts often have taller ceilings and larger windows. This design promotes better communication and interaction among family members since they can see and talk to each other across the space. However, sound can travel more, so privacy is reduced.
History and Rise in Popularity
Open concept living became popular in the mid-20th century, especially after World War II. As families shifted towards more casual lifestyles, people wanted homes that felt less formal and more connected.
This style grew more popular in the 1990s and 2000s, partly because kitchens became central gathering places. Technology and modern appliances also fit better in open layouts. Today, many new homes use open floor plans to meet demands for space and social living.
Common Misconceptions


Some think open concept homes mean no walls at all, but usually, some rooms stay separate, like bedrooms or bathrooms. Another misconception is that open plans always save space; sometimes they can feel too large without enough furniture or decoration.
People might worry about noise, but this depends on how the home is set up. Open living does not mean less style—it can be decorated thoughtfully to create cozy zones within the open area.
Pros and Cons of Open Concept Living
Open concept living changes how rooms flow and connect. It can make homes feel bigger and bring people closer, but it can also create some challenges with noise and privacy. Knowing the benefits and drawbacks helps decide if it fits a family’s lifestyle.
Advantages of Open Floor Plans

Open floor plans remove walls between the kitchen, living, and dining areas. This creates a roomy, bright space that feels larger, even in smaller homes. It lets family members see and talk to each other easily.
This layout is great for socializing and entertaining. Hosts can cook while still joining conversations. It also helps parents keep an eye on kids from different parts of the main area.
The flexible space can be decorated in many ways, making it easier to arrange furniture or repurpose rooms. It encourages casual, relaxed living and can improve how family members connect during daily activities.
Challenges and Drawbacks


Without walls, noise travels more easily. This can make the space noisy if many people are talking or if a TV is on. It also means less privacy because there are fewer separate rooms.
Open plans can sometimes feel too big or empty, especially in larger houses. Food smells from the kitchen can spread throughout the space. Also, it can be harder to hide clutter since everything is on display.
Heating or cooling an open space can be less efficient. Some people may miss having cozy, separate rooms to retreat to for quiet time or work.
When Open Concepts Work Best


Open concepts work well for families who spend a lot of time together and like to socialize. They fit homes where multiple uses happen in the same area, such as cooking, eating, and relaxing.
They are ideal for smaller homes or where natural light is limited, as open spaces bring in light and make rooms feel airier.
Open plans work best when the household can manage noise and clutter. Adding rugs, furniture placement, or room dividers can help balance openness with comfort and privacy.
How to Style an Open Concept Space
Open concept spaces need clear areas for different activities, smart furniture choices for easy movement, a consistent color scheme, and personal touches that make the space feel inviting. These elements work together to create a balanced and comfortable home.
Creating Zones for Function and Comfort


He can use furniture and layout to divide the open area into zones like dining, lounging, and cooking. Placing a sofa to face away from the kitchen helps mark the living zone without building walls. Rugs work well to define specific zones by adding texture and warmth.
Lighting also plays a key role. Pendant lights above the dining table or focused lamps in the reading nook help set the mood and signal different areas. Partial walls, bookcases, or kitchen islands can serve as subtle barriers without closing off the space.
Furnishing for Flow and Flexibility
Furniture should allow smooth movement between zones. Choosing pieces that fit the size of the room prevents crowding. Modular sofas or lightweight chairs can be moved to suit how the space is used.
He should avoid large, bulky furniture that blocks sightlines. Instead, narrow or transparent tables keep the area open. Multitasking furniture, like ottomans with storage, can add function without extra clutter.
Coordinating Colors and Materials


Using a consistent color palette across different zones ties the space together. Neutral walls with pops of color in pillows, rugs, or artwork create harmony. Wood tones, metals, and textiles should also be balanced to maintain flow.
He can pick 2-3 main colors and repeat them in each area to build unity. Mixing textures keeps the look interesting, like combining smooth leather chairs with soft fabric cushions. Avoid too many different finishes, which can feel chaotic.
Adding Personality With Decor


Decor items express style and make the space feel lived-in. He can place plants, artwork, and books in key spots to add character. Grouping items in sets or clusters creates a neat look.


Mirrors can open up the space further by reflecting light. Personal photos or meaningful objects remind him that the open concept isn’t just practical but also welcoming. Small touches like unique lamps or vintage pieces add charm without cluttering the room.
- 384shares
- Facebook0
- Pinterest384
- Twitter0


