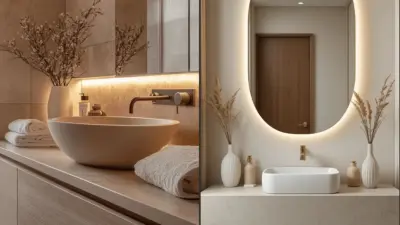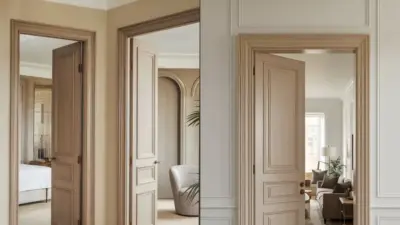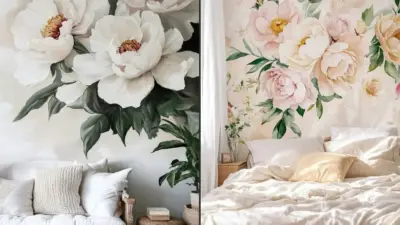An open-concept kitchen gives your home a seamless flow, connecting cooking, dining, and living spaces in one functional layout. The best open-concept kitchen ideas help you maximize space, improve natural light, and create a welcoming area for everyday living and entertaining. By removing barriers, you make the kitchen feel larger and more versatile without sacrificing style.
You can shape the look of your space with thoughtful choices like kitchen islands, smart storage, and coordinated finishes. Whether you prefer a sleek modern design, a cozy farmhouse style, or a minimalist approach, the right layout and details can make your kitchen both practical and inviting.
Color palettes, materials, and appliances all play a role in how your space functions and feels. With the right balance of design and utility, you can create a kitchen that not only looks great but also makes daily life easier.
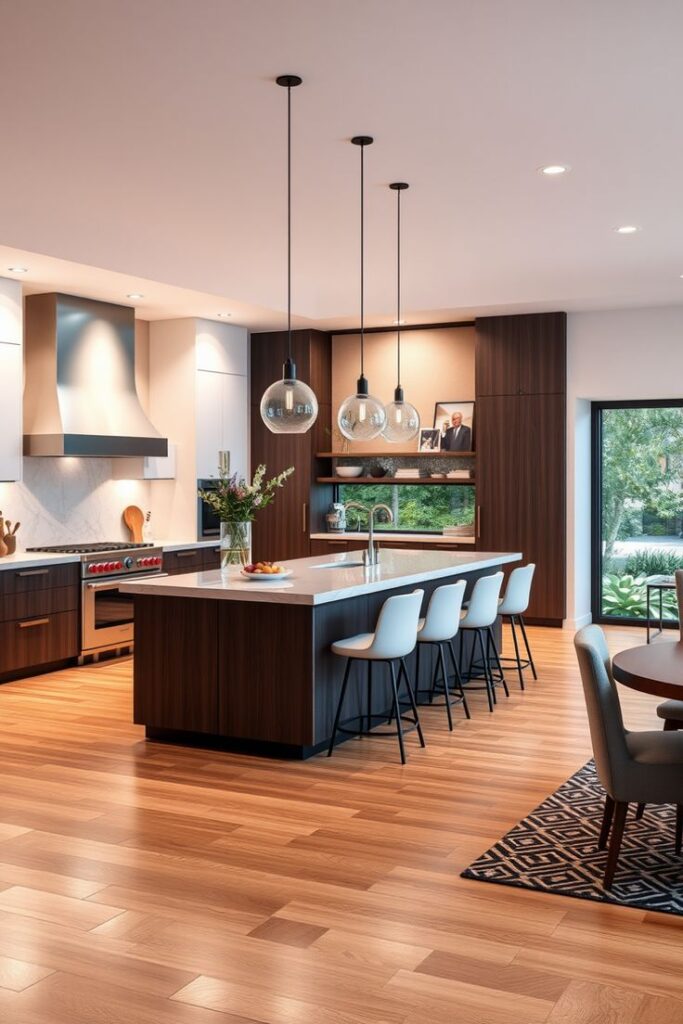
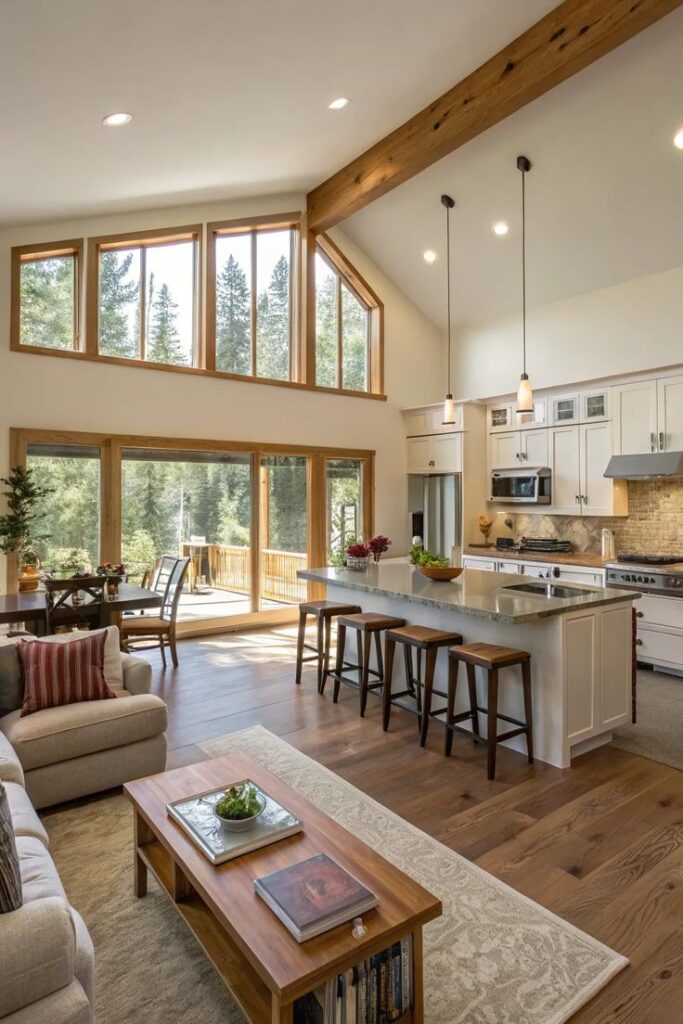
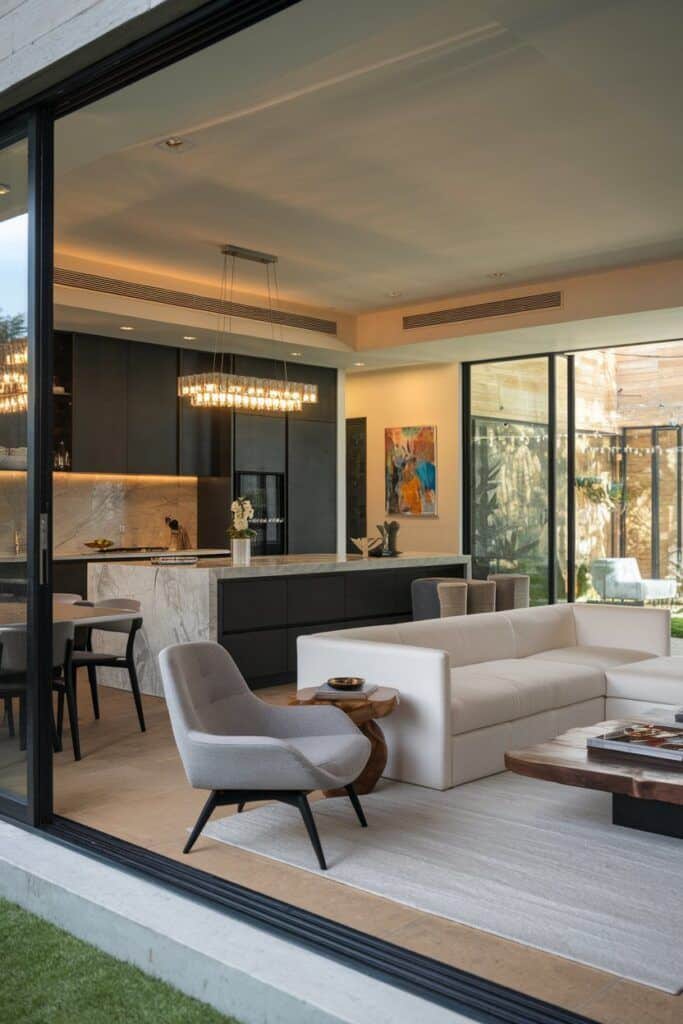
Key Takeaways
- Open layouts create flow and maximize space
- Design choices shape both function and style
- Smart features make the kitchen practical and inviting
What Makes an Open-Concept Kitchen Stand Out?
An open-concept kitchen stands out when it balances style with practicality. The best designs make the space feel larger, improve how you move between rooms, and create a natural spot for connection with family and guests.
Key Benefits of Open-Concept Kitchens
You gain more usable space because walls that once divided the kitchen, dining, and living areas are removed. This layout makes even smaller homes feel more open and less confined.
Natural light flows more freely in an open-concept kitchen. Without barriers, windows in the living or dining area brighten the kitchen too, reducing the need for artificial lighting during the day.
Flexibility is another advantage. You can use furniture, islands, or partial dividers to define zones without closing off the kitchen. This gives you options to adjust the space as your needs change.
Quick benefits to note:
- Better light distribution
- Flexible furniture placement
- More room for movement
- A larger, unified living area
How Open-Concept Kitchens Improve Space and Flow
An open layout changes how you move through your home. You no longer need to walk around walls or through narrow doorways to reach the dining or living room. Instead, the kitchen connects directly to these spaces.
This flow makes everyday tasks easier. For example, carrying dishes from the kitchen to the dining table requires fewer steps. Cooking while keeping an eye on kids in the living room also becomes more manageable.
Storage and layout play a big role in maintaining this smooth flow. Built-in cabinetry, large islands, and hidden storage help keep the kitchen uncluttered, so the open space feels organized rather than chaotic.
A well-planned open-concept kitchen makes your home feel more cohesive. Each area connects visually and functionally, which gives your space a sense of continuity.
Social and Lifestyle Advantages
An open-concept kitchen supports how people live today. You can cook while still being part of conversations in the living room or dining area. This makes hosting gatherings more relaxed and interactive.
Families benefit from the openness too. You can prepare meals while supervising homework at the dining table or watching children play nearby. This keeps everyone connected without needing to be in the same room.
Entertaining becomes easier because the kitchen is no longer isolated. Guests can sit at the island, enjoy drinks, and chat while you cook. The kitchen becomes a natural hub for activity rather than a separate workspace.
By blending cooking, dining, and living areas, your open-concept kitchen creates a shared environment where daily routines and social moments overlap seamlessly.
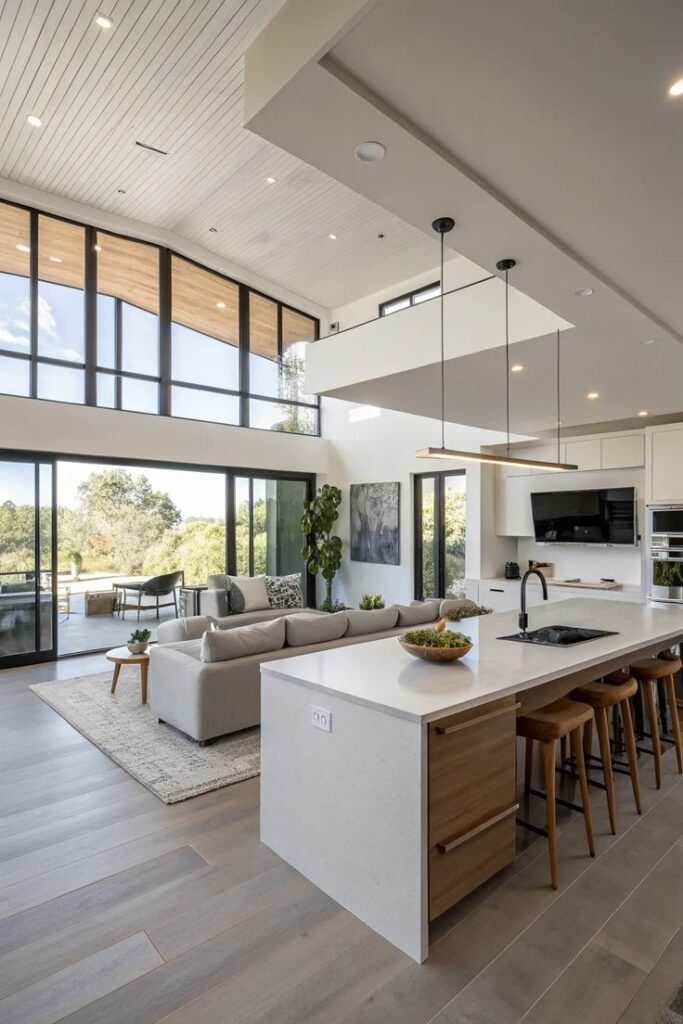
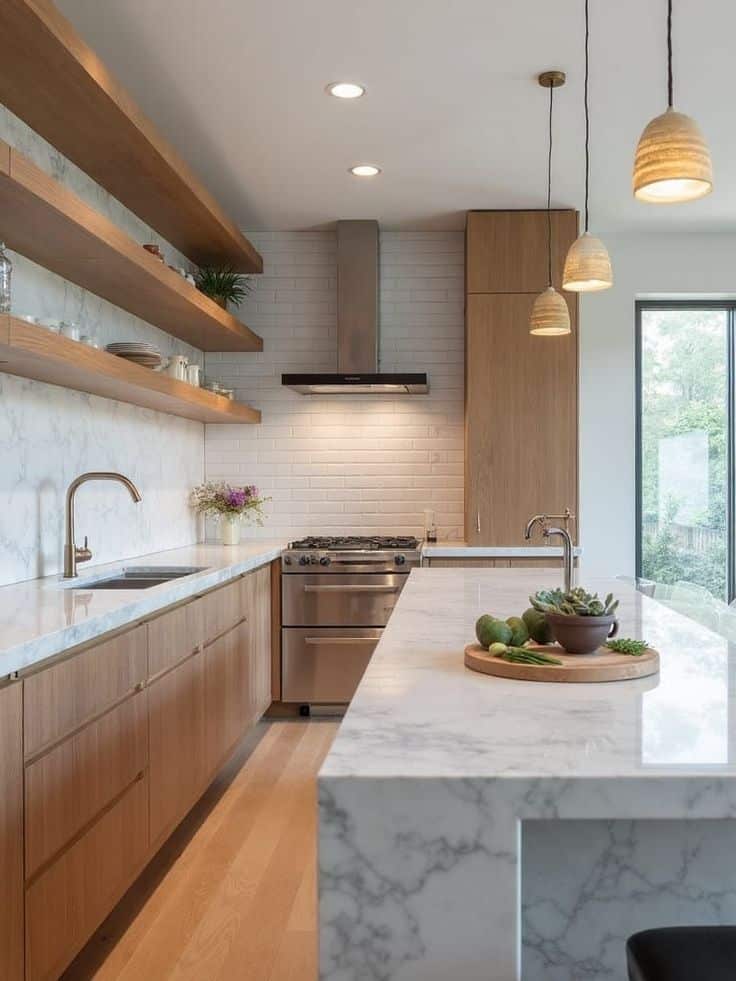
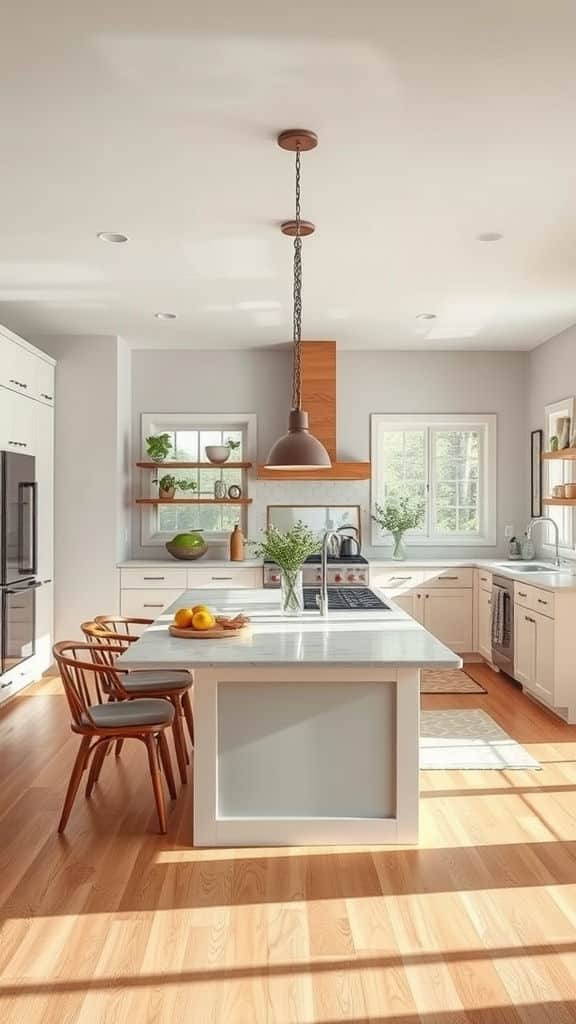
Essential Elements of Open-Concept Kitchen Design
A well-planned open-concept kitchen design balances function with flow. You create a space that encourages cooking, gathering, and connecting without losing organization or style.
Kitchen Island as the Heart of the Space
A kitchen island often becomes the centerpiece of an open-concept layout. It gives you extra counter space for meal prep while also serving as a casual dining or social spot. Adding bar stools makes it easy for family or guests to sit and chat while you cook.
Many homeowners use the island to house stovetops, sinks, or dishwashers, which keeps the main counters clear. This setup also reduces the need to move back and forth across the kitchen while preparing meals.
For a more open feel, consider islands with waterfall countertops or contrasting cabinetry. These design choices help define the kitchen without putting up walls. If storage is a priority, you can include deep drawers, built-in shelves, or even wine racks within the island itself.
Seamless Transitions Between Kitchen and Living Areas
In an open-concept kitchen design, the transition between cooking and living spaces matters as much as the layout itself. Flooring, color palettes, and lighting should carry through both areas to create visual consistency. For example, using the same hardwood or tile across the kitchen and living room avoids abrupt breaks.
Furniture placement also helps define zones without closing them off. A sofa placed with its back toward the kitchen can subtly separate the spaces while keeping sightlines open. Pendant lights above the island paired with recessed lighting in the living area further highlight each area’s purpose.
Glass cabinet doors or open shelving can also reduce visual bulk and keep the kitchen feeling connected to the rest of the room. These features make the kitchen look lighter and blend more naturally into the shared space.
Smart Storage and Organization Solutions
Because everything is visible in an open-concept kitchen, clutter control becomes essential. You’ll want storage solutions that keep items accessible but out of sight when not in use. Deep drawers, pull-out pantry systems, and hidden trash bins work well for maintaining a clean look.
Open shelving can display everyday dishes or decorative pieces, but balance it with closed cabinetry to avoid visual overload. Glass cabinet doors offer a middle ground, giving you display space while still keeping things contained.
Built-ins, such as banquette seating with hidden compartments, extend storage beyond the kitchen itself. Using vertical space with tall cabinets or shelving units also helps maximize organization without crowding the room. This approach keeps your kitchen design practical while preserving the open feel.
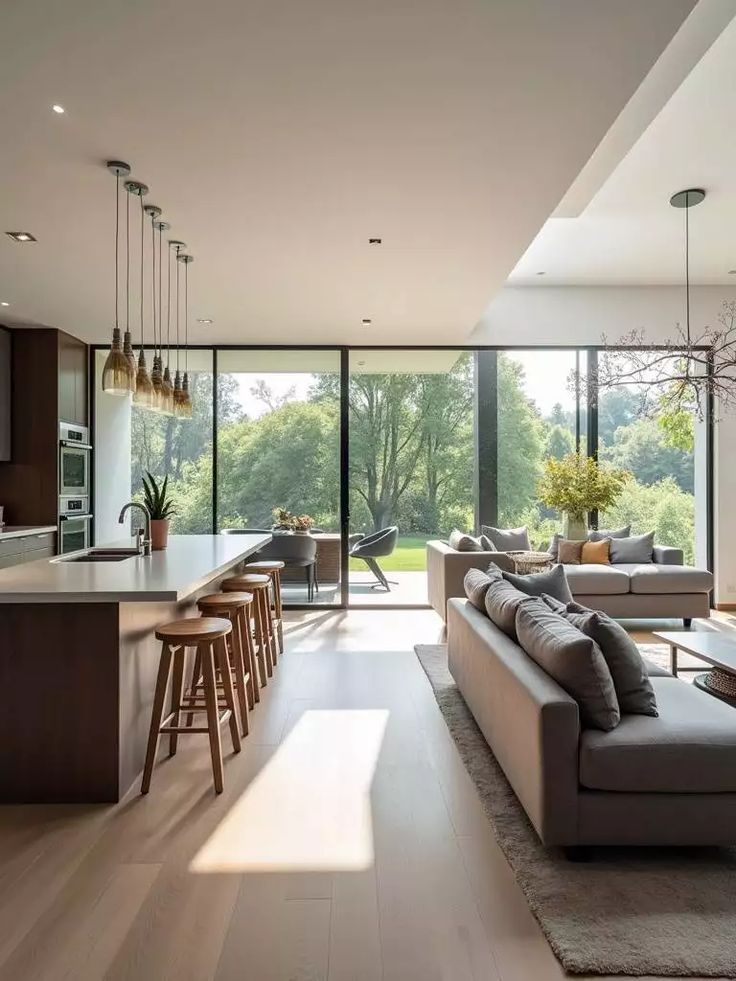
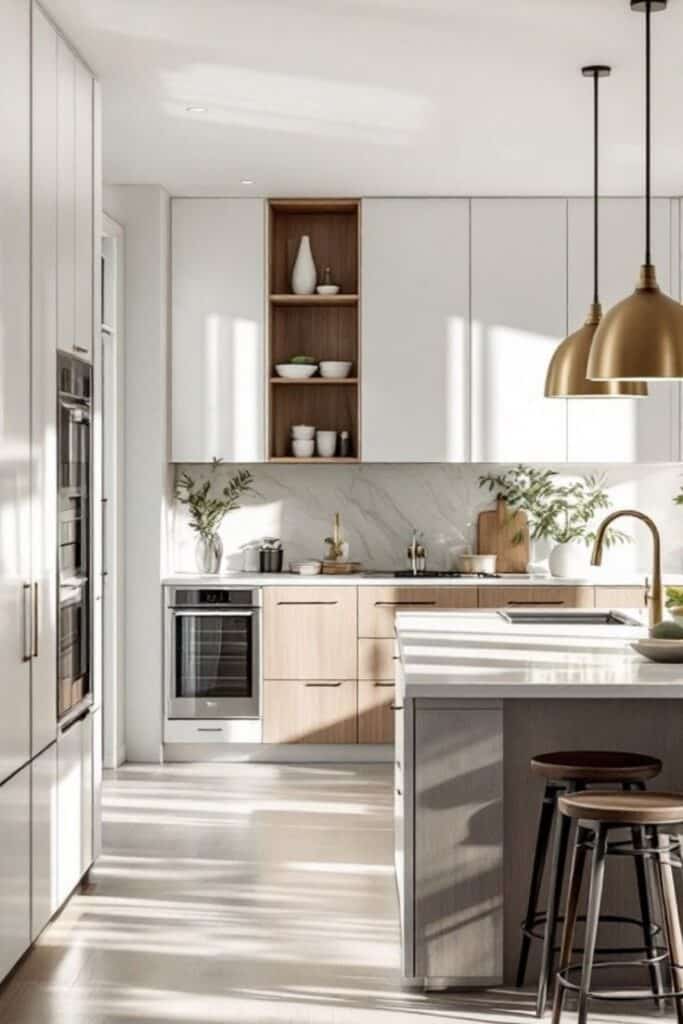
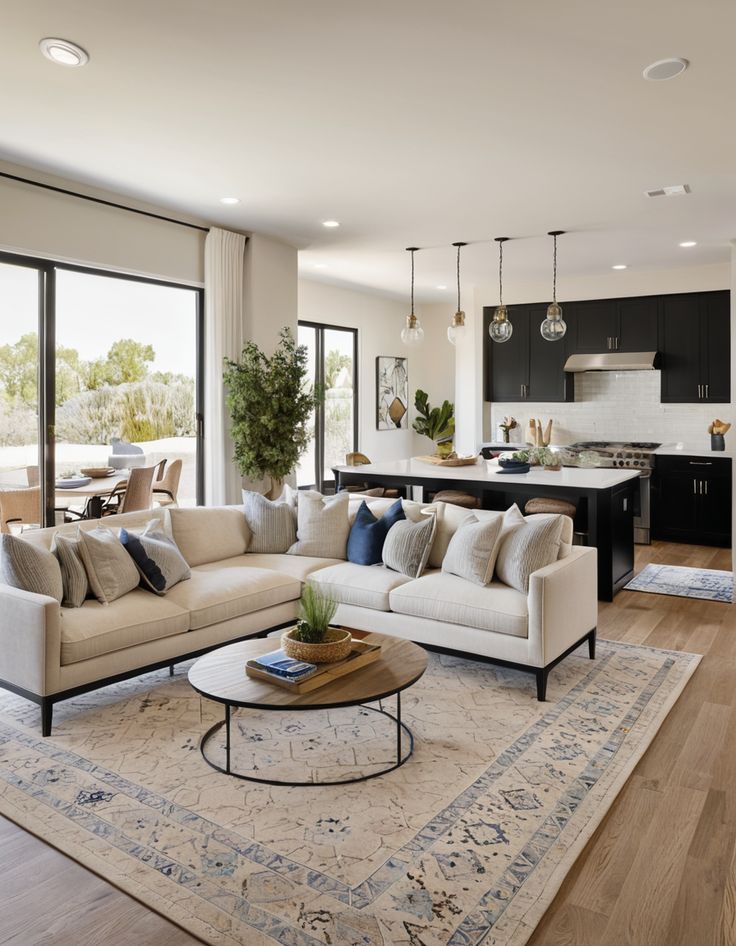
Stylish Open-Concept Kitchen Ideas
When you design an open-concept kitchen, the details matter most. Layout, finishes, and lighting choices shape how the space feels and functions, and small adjustments can make your kitchen both practical and visually appealing.
Modern Kitchen Designs for Open Spaces
A modern kitchen design works well in open spaces because it emphasizes clean lines and uncluttered layouts. You can use flat-panel cabinets, hidden storage, and integrated appliances to maintain a seamless look.
Neutral tones like white, gray, or black create a balanced backdrop. Pairing white countertops with darker cabinetry adds contrast, while black countertops with light wood finishes bring warmth.
Consider adding a large island that doubles as a cooking station and dining area. This not only maximizes functionality but also creates a natural gathering spot for family and guests.
For flooring, wide planks in light oak or polished concrete keep the space cohesive. Stick to minimal hardware and sleek fixtures to avoid visual clutter.
Transitional and Farmhouse Inspirations
If you prefer a softer look, a transitional open-concept kitchen blends traditional comfort with modern function. Think shaker-style cabinets, warm wood tones, and neutral palettes.
A farmhouse-inspired island with natural wood or painted finishes can anchor the space. Pair it with white countertops or even marble countertops for a refined touch.
Open shelving works well in this style, letting you display everyday dishes or rustic décor. You can balance this with closed cabinetry to keep storage practical.
Mixing metals is another way to add character. For example, brushed nickel handles with matte black faucets give your kitchen subtle contrast without overwhelming the design.
Maximizing Light with Large Windows and Statement Lighting
Natural light makes an open kitchen feel more spacious. Installing large windows or sliding glass doors helps connect the kitchen with outdoor areas and reduces the need for artificial lighting during the day.
At night, statement lighting becomes the focal point. Oversized pendants above the island or a linear chandelier over the dining area provide both function and style.
Choose fixtures that complement your finishes. For example, brass pendants pair well with warm wood cabinetry, while matte black fixtures enhance modern minimalist kitchens.
Layering light sources is also useful. Combine recessed lighting with under-cabinet strips to ensure every surface is well lit without relying on a single source.
Creative Use of Backsplashes and Countertops
Your backsplash and countertop choices define the character of your kitchen. A full-height marble backsplash creates a sleek, seamless look, while patterned tile adds texture and visual interest.
For countertops, you can choose from marble countertops for a classic feel, white countertops for a bright and airy look, or black countertops for bold contrast. Each option sets a different tone for the space.
Mixing materials works well in open kitchens. For example, using quartz on the main counters and butcher block on the island adds variety without clashing.
To tie it all together, coordinate backsplash colors with cabinet tones or accent lighting. This creates a cohesive finish that feels intentional and balanced.
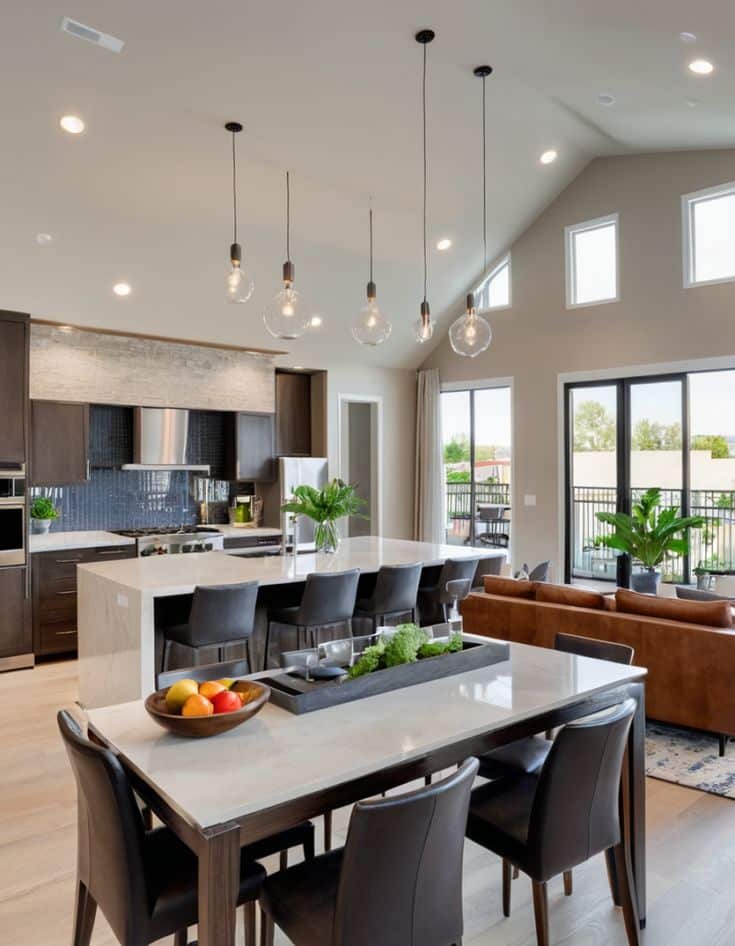
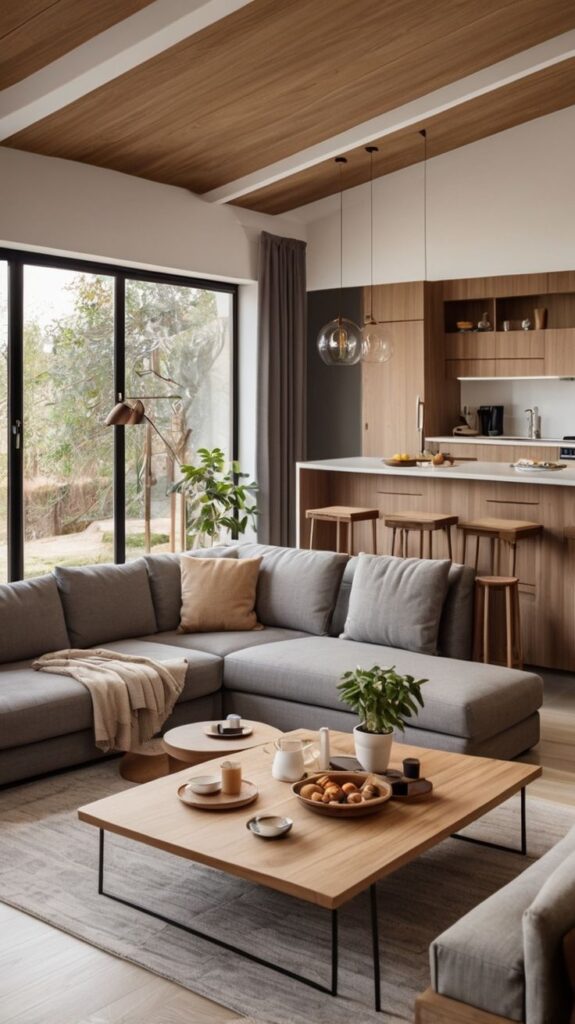
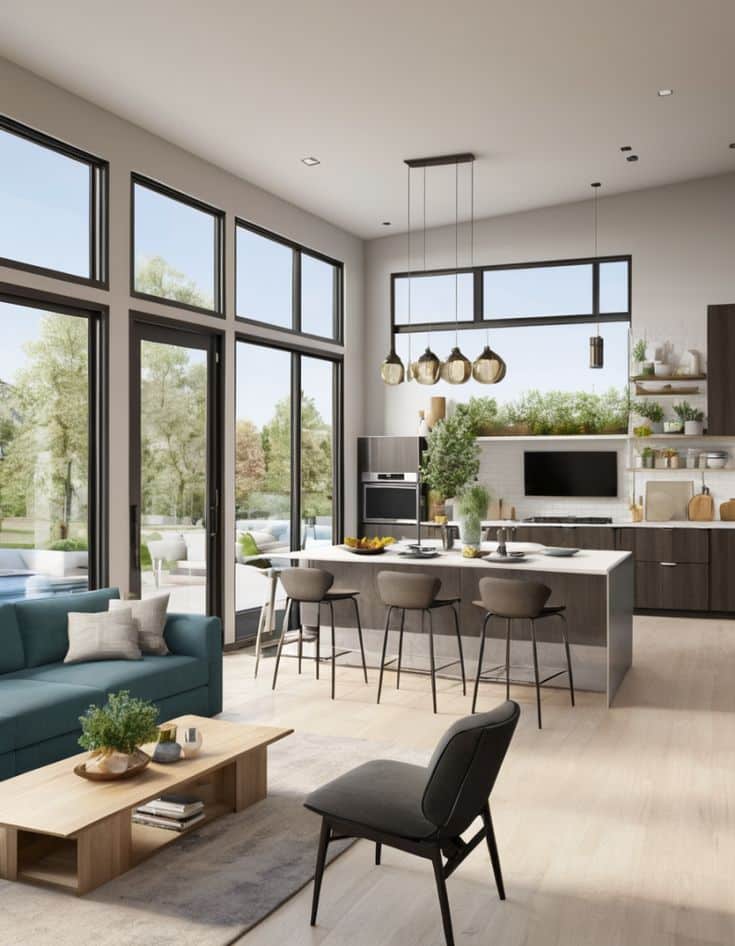
Color Palettes and Material Choices
The right mix of paint colors and materials helps your open-concept kitchen feel connected to the living area while still defining its own space. Neutral bases, bold accents, and natural finishes each create a different look and atmosphere.
Classic White and Gray Open-Concept Kitchens
White and gray remain a dependable choice when you want a clean and modern kitchen that blends easily with the rest of your home. White countertops paired with light gray cabinetry create a balanced look that feels bright without being stark.
You can use white walls to reflect natural light and then bring in contrast with dark gray cabinets on the island or lower storage. This layered approach keeps the space from looking flat.
To add warmth, consider subtle textures like matte finishes or soft gray backsplash tiles. Stainless steel appliances also fit well with this palette, keeping everything sleek and consistent.
| Element | Suggested Finish |
|---|---|
| Countertops | White quartz or marble |
| Cabinets | Light or dark gray matte finish |
| Flooring | Light oak or neutral-toned tile |
Bold Black and Dark Gray Accents
If you prefer a more dramatic style, black and dark gray accents give your kitchen a strong, modern presence. Black countertops work especially well on a central island, creating a focal point that stands out against lighter walls or flooring.
Dark gray cabinets add depth without overwhelming the space. To keep the area from feeling too heavy, balance darker tones with lighter materials such as white walls, pale flooring, or open shelving.
Adding matte black fixtures for lighting and hardware ties the look together. This combination works best in open layouts with good natural light since darker tones can make smaller kitchens feel enclosed.
Natural Wood and Textured Finishes
Wood brings warmth and texture into an open-concept kitchen, making the space feel more inviting. Light oak cabinets or walnut accents pair well with neutral walls and countertops, creating a natural balance.
You can mix wood finishes with modern materials like quartz or concrete to keep the space current. For example, a wood island base with a white countertop blends rustic and modern elements without clashing.
Texture also plays a big role. Consider adding a stone backsplash, woven bar stools, or textured cabinet fronts. These details help define the kitchen zone while still keeping harmony with the living area.
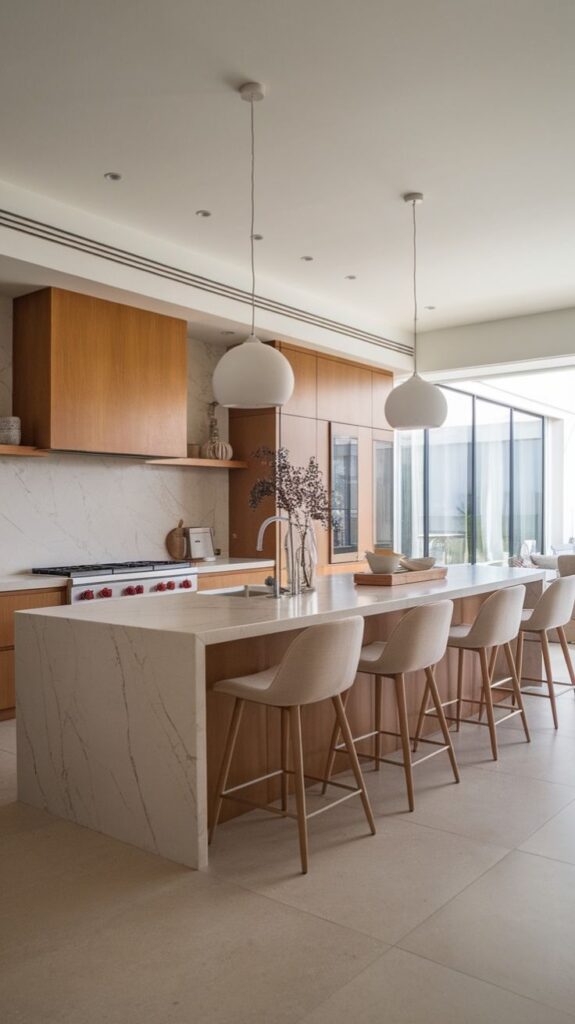
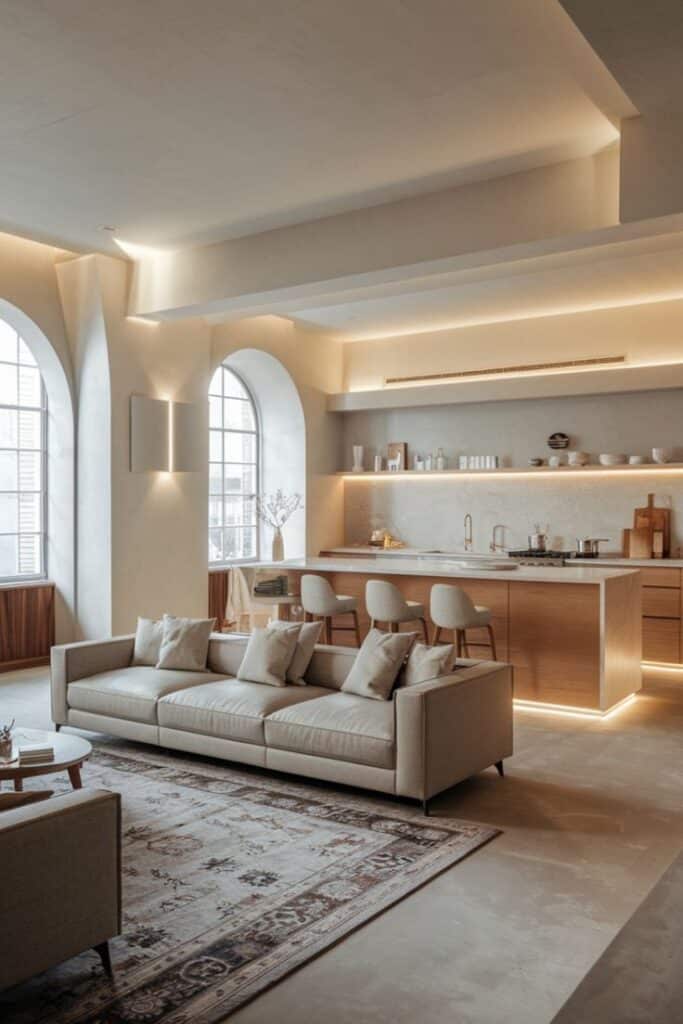
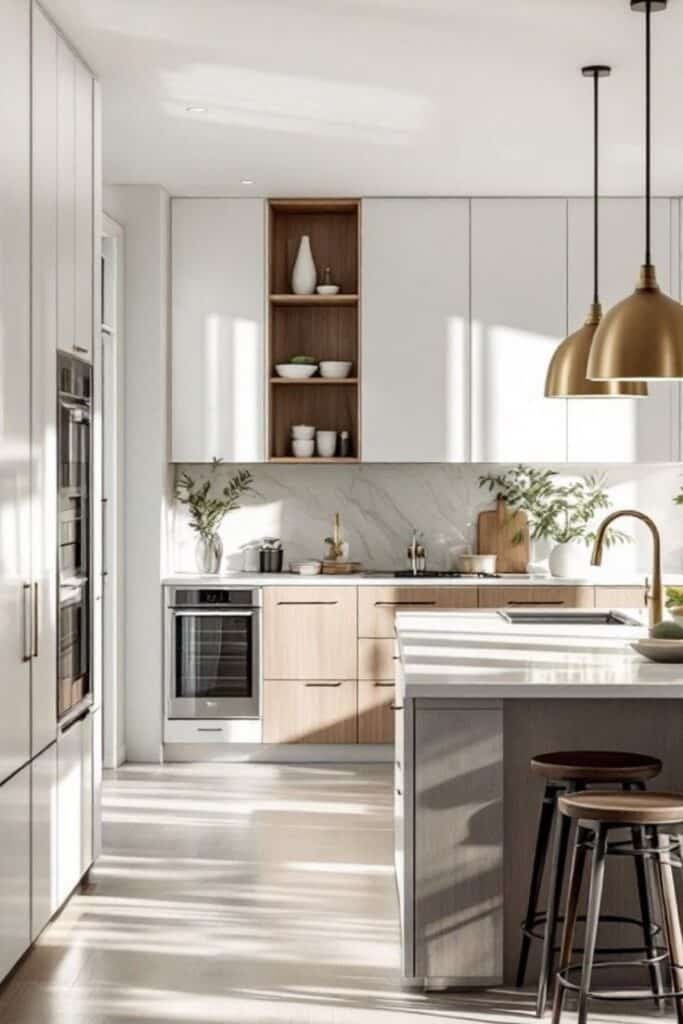
Functional Features and Appliances
Design choices in an open kitchen work best when they balance style with practicality. Ventilation, durable finishes, and smart storage solutions all play a role in keeping the space efficient and easy to maintain.
Choosing the Right Range Hood and Ventilation
Good ventilation matters more in an open kitchen because cooking odors travel quickly into living areas. A quality range hood helps remove smoke, grease, and moisture, keeping the air clean and the space comfortable.
You should look for a hood with the right CFM rating for your cooktop size. For example, a gas range usually needs stronger airflow than an electric cooktop. Wall-mounted and island hoods are both common options, depending on your kitchen layout.
Noise level is also important. Many modern hoods include quieter motors, so you can cook while still holding a conversation. Some models even feature built-in lighting, which adds visibility to your cooking zone.
A simple comparison helps when choosing:
| Feature | Why It Matters |
|---|---|
| CFM Power | Ensures proper smoke/odor removal |
| Noise Level | Keeps the kitchen conversation-friendly |
| Lighting | Improves visibility on the cooktop |
| Design Style | Complements open-concept aesthetics |
Incorporating Stainless Steel Appliances
Stainless steel appliances remain popular because they are durable, easy to clean, and fit both modern and transitional designs. In an open kitchen, they also reflect light, which can make the space feel brighter and more cohesive.
You’ll find stainless steel in ranges, refrigerators, dishwashers, and even microwaves. Matching finishes across these appliances creates a consistent look, especially when paired with neutral cabinetry.
To keep surfaces looking their best, you may want to choose fingerprint-resistant finishes. These coatings cut down on visible smudges, which is especially helpful in high-traffic kitchens.
If you prefer a softer appearance, you can balance the industrial feel of stainless steel with warm wood accents or matte cabinet colors. This keeps the space inviting while still benefiting from the durability of metal finishes.
Integrating Farmhouse Sinks and Floating Shelves
A farmhouse sink adds both function and character to an open kitchen. Its deep basin makes it easier to wash large pots and pans, while the exposed front panel creates a focal point. You can choose from materials like fireclay, stainless steel, or cast iron depending on your style and cleaning preferences.
Floating shelves provide open storage that keeps essentials within reach. They also make the kitchen feel more open compared to bulky upper cabinets. You can use them to display everyday dishes, glassware, or decorative items.
To keep shelves practical, install them near prep areas or sinks for easy access. Using sturdy brackets and proper spacing ensures they hold weight safely. Mixing closed cabinetry with a few floating shelves helps balance storage needs with a lighter, more spacious look.
Combining a farmhouse sink with floating shelves gives your kitchen a blend of traditional charm and modern openness. Both features emphasize accessibility and ease of use while keeping the design visually appealing.
Tips for Creating Your Ideal Open-Concept Kitchen
When you plan an open-concept kitchen, you need to think about how the space will function for your daily routine, how it will look alongside your living area, and how personal details will make it feel like your own. The right balance between layout, style, and finishing touches helps the design work smoothly and comfortably.
Designing for Small and Large Spaces
In a small home, an open-concept kitchen can make the entire area feel larger. Removing walls allows light to travel freely, and choosing lighter finishes like white cabinets or pale wood helps expand the visual space. Compact islands or peninsulas also add storage and prep space without overwhelming the room.
For larger homes, you have more flexibility. You can create distinct zones within the open layout, such as a cooking area, seating at the island, and a dining space nearby. Using rugs, lighting, or changes in flooring material helps define these zones without closing them off.
Quick tips for both sizes:
- Use multi-purpose furniture (e.g., an island with seating and storage).
- Keep walkways at least 36 inches wide for smooth traffic flow.
- Choose consistent flooring to unify the kitchen with adjacent areas.
Balancing Style with Everyday Function
An open-concept kitchen needs to look good since it’s visible from other rooms, but it also has to handle daily cooking and storage. Start with durable surfaces like quartz counters or easy-to-clean tile backsplashes. These keep maintenance simple while still offering a clean, modern look.
Appliance placement matters too. Position your refrigerator, stove, and sink in a triangle to minimize steps while cooking. If you entertain often, consider a second oven or a beverage fridge to keep guests out of the main prep zone.
To tie the kitchen into the living area, use a consistent color palette. For example, match cabinet tones with nearby furniture or repeat metallic finishes from light fixtures in both spaces. This creates flow without sacrificing practicality.
Personalizing with Decor and Accessories
Once the layout and finishes are set, you can add personality through smaller details. Open shelving is a popular open-concept kitchen idea because it lets you display everyday dishes or decorative items while keeping the space airy.
Lighting also makes a difference. Pendant lights above an island or dining table act as both task lighting and a design feature. Mixing materials like matte black fixtures with natural wood adds depth without clutter.
Accessories should reflect your lifestyle. If you cook often, keep cutting boards, spices, and utensils within easy reach but stored neatly in containers. If you prefer a minimalist look, opt for hidden storage and limit visible decor to a few meaningful pieces.
By layering these details, you make the open-concept kitchen feel connected to the rest of your home while still reflecting your own style.
- 0shares
- Facebook0
- Pinterest0
- Twitter0
- Reddit0
