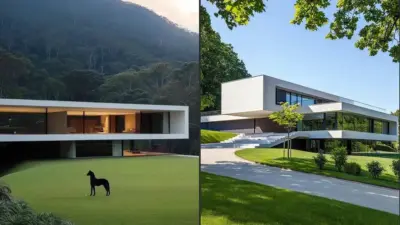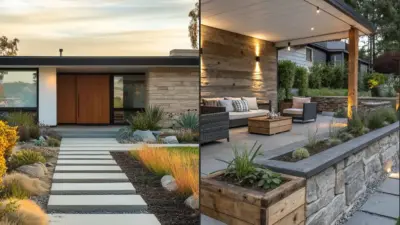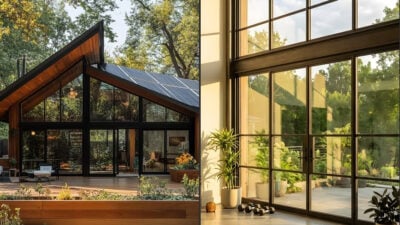Wooden houses have a rich history, serving as both functional dwellings and expressions of cultural identity. These structures offer unique aesthetic qualities and sustainability advantages that attract homeowners and architects alike. As interest in environmentally friendly building methods rises, wooden houses are gaining renewed attention.
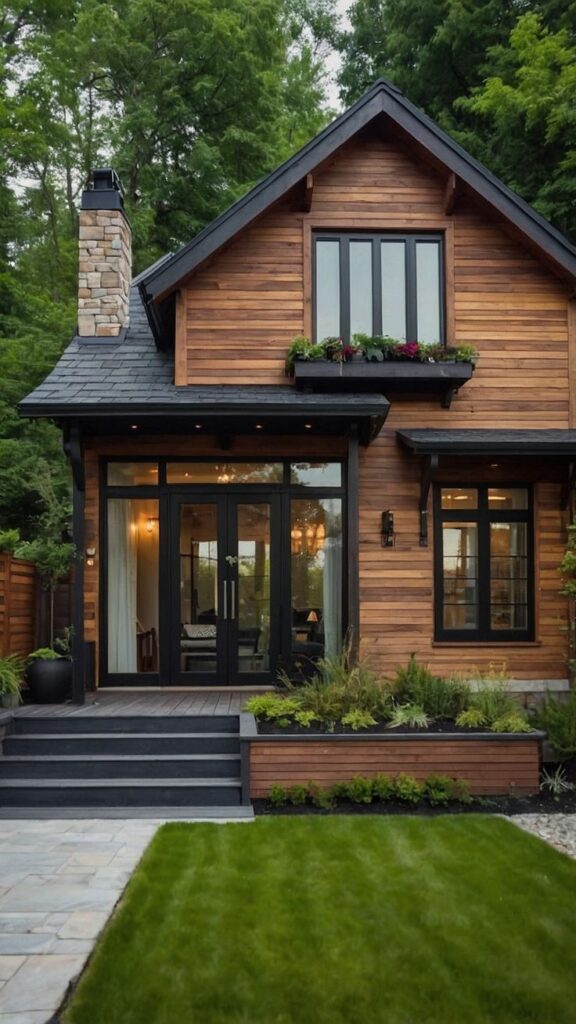
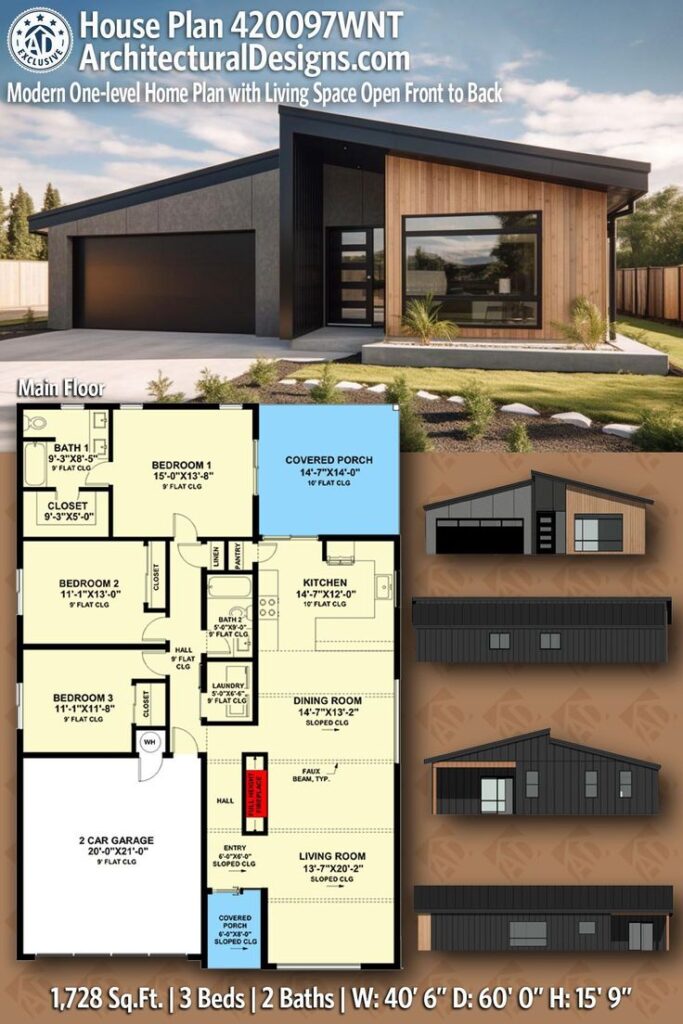
Various types of wooden houses demonstrate diverse architectural styles, from traditional cabins to modern designs. Each type reflects different cultural influences and construction methods that have evolved over time, showcasing wood’s versatility as a building material. The selection of materials and insulation techniques also plays a crucial role in the durability and energy efficiency of these homes.
People are increasingly drawn to wooden houses for their potential economic benefits and minimal environmental impact. By prioritizing sustainable practices, these homes align with the values of modern living while providing a comfortable and charming atmosphere. Their cultural significance continues to inspire new generations as they blend the past with contemporary innovation.
Key Takeaways
- Wooden houses combine aesthetic appeal with sustainability.
- They represent diverse architectural styles and cultural significance.
- Economic and environmental benefits make them a popular choice today.
History of Wooden Houses
Wooden houses have a long and varied history, reflecting architectural styles and cultural practices over centuries. Early human shelters frequently utilized available timber, offering basic protection from elements.
In ancient civilizations, such as those in Egypt and Greece, wood was used alongside stone. The use of timber was prevalent in Nordic and Celtic regions, where log construction became effective in cold climates.
The Medieval period saw the rise of timber-framed houses in Europe. Techniques like wattle and daub emerged, allowing for more durable structures. These homes often showcased intricate craftsmanship.
During the Renaissance, wooden houses evolved, incorporating larger windows and ornamental details. This period emphasized symmetry and design, influencing future architectural trends.
In the 19th century, the Industrial Revolution brought advancements. Mass production of lumber and pre-cut kits made wooden houses more accessible. Bungalow and Victorian styles gained popularity, showcasing diverse designs.
Modern wooden houses continue to evolve. They now incorporate sustainable practices and innovative techniques. Eco-friendly materials and designs appeal to contemporary homeowners.
Today, wooden houses remain a significant part of global architecture, combining tradition with modernity. Their adaptability ensures they continue to meet diverse housing needs.
Types of Wooden Houses
Wooden houses come in various styles, each characterized by unique construction techniques and aesthetics. Below are three prominent types: Log Homes, Timber Frame Homes, and Post-and-Beam Homes. Each type has distinct advantages, suitable for different preferences and needs.
Log Homes
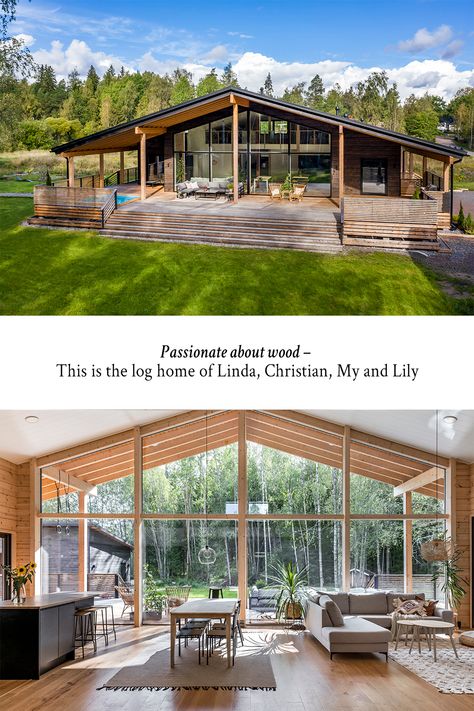

Log homes are traditionally constructed using whole logs, which can provide a rustic and natural appearance. The logs are typically layered horizontally and interlocked at the corners with notches, ensuring stability.
One of the key benefits of log homes is their excellent thermal performance, thanks to the logs’ natural insulation properties. They tend to maintain a comfortable indoor temperature year-round.
Additionally, log homes can be customized in terms of size and design, catering to personal taste and functional requirements. Proper maintenance is essential to manage issues like pest infestations and moisture retention, ensuring longevity.
Timber Frame Homes
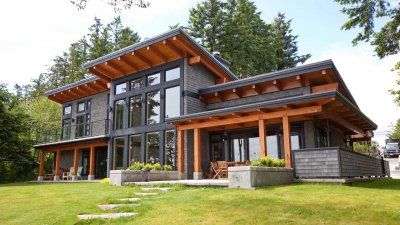
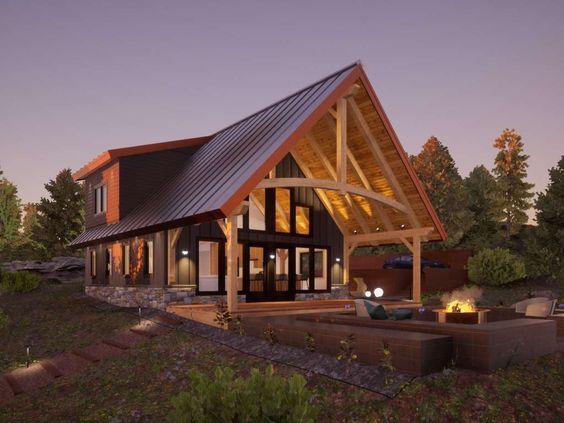
Timber frame homes use a framework of large wooden beams, offering a sturdy structure. This style allows for open interior spaces without the need for extensive internal walls.
Construction involves connecting beams and posts with mortise-and-tenon joints, often reinforced with metal fasteners. This method creates a strong framework that can support heavy loads.
The aesthetic appeal of exposed timber elements adds a unique charm. Additionally, timber frame homes can be adapted to various architectural styles while providing excellent energy efficiency when insulated correctly.
Post-and-Beam Homes

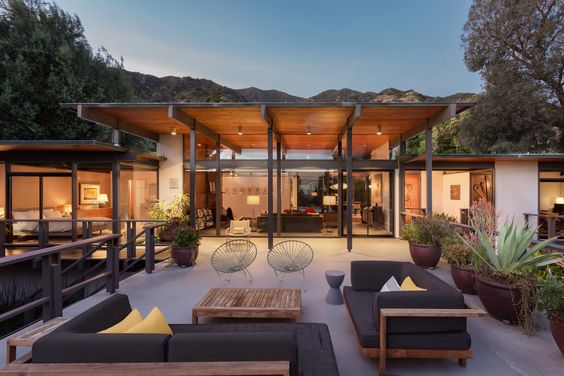
Post-and-beam homes utilize vertical posts and horizontal beams in their construction, which allows for flexible interior layouts. This style is similar to timber framing but typically employs smaller members and may include non-wood materials.
The primary advantage of post-and-beam construction is its speed and efficiency. Building with this technique can be quicker than traditional methods as it often involves pre-cut components.
Moreover, these homes can achieve a mixture of modern and traditional designs, catering to various aesthetic preferences. They are also known for their spaciousness and ability to accommodate large windows, bringing in natural light.
Architectural Styles
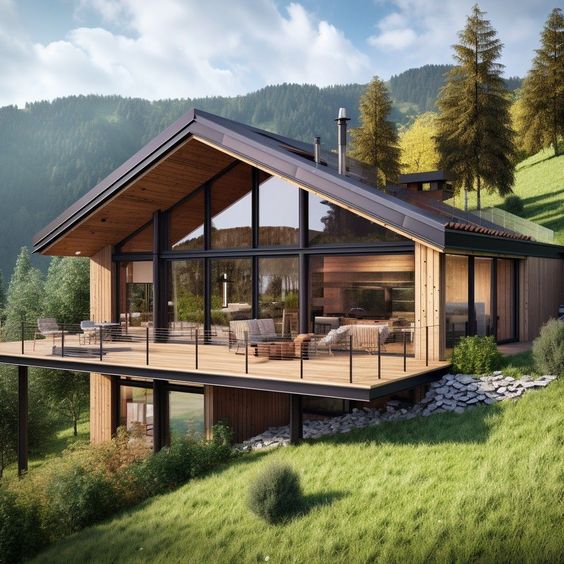

Wooden houses come in various architectural styles, each reflecting different cultural influences and aesthetic choices. Understanding these styles can help in selecting the right design for personal preferences and functional needs.
Traditional
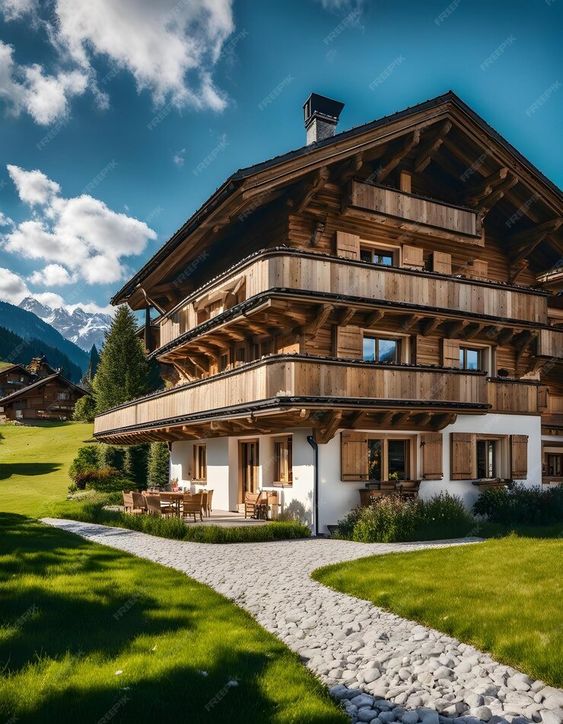
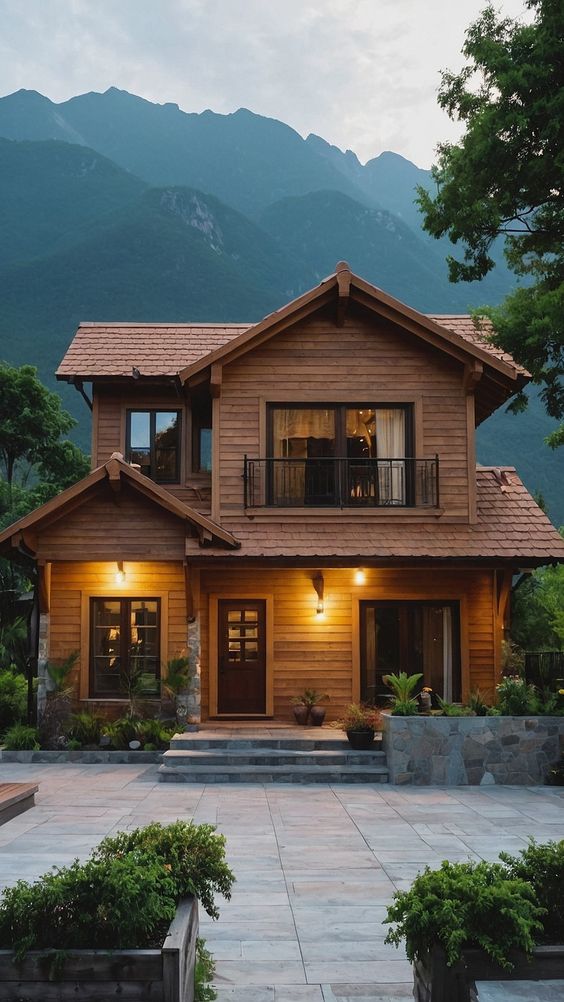
Traditional wooden houses often feature classic design elements that have stood the test of time. They typically include details like gabled roofs, wide porches, and intricate woodwork.
Common materials include timber, which brings warmth and a rustic charm. This style can be seen in colonial homes, log cabins, and Tudor designs. The emphasis is on craftsmanship, with many details handcrafted.
Colors are generally earth-toned, enhancing the natural appeal of wood. Many traditional houses also incorporate symmetrically placed windows for a balanced appearance, reflecting historical design conventions.
Modern
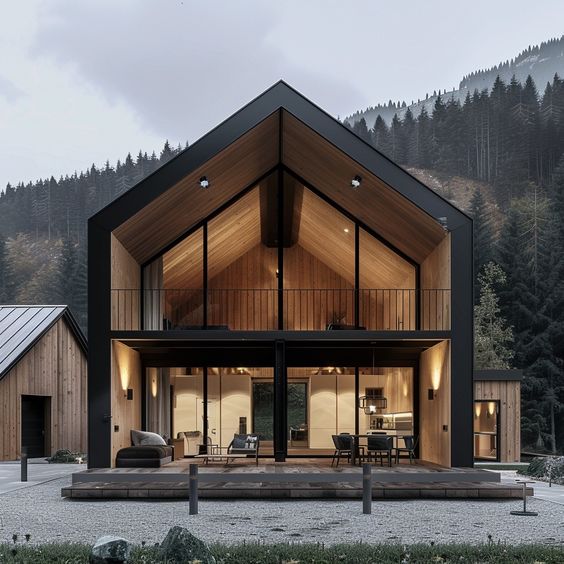
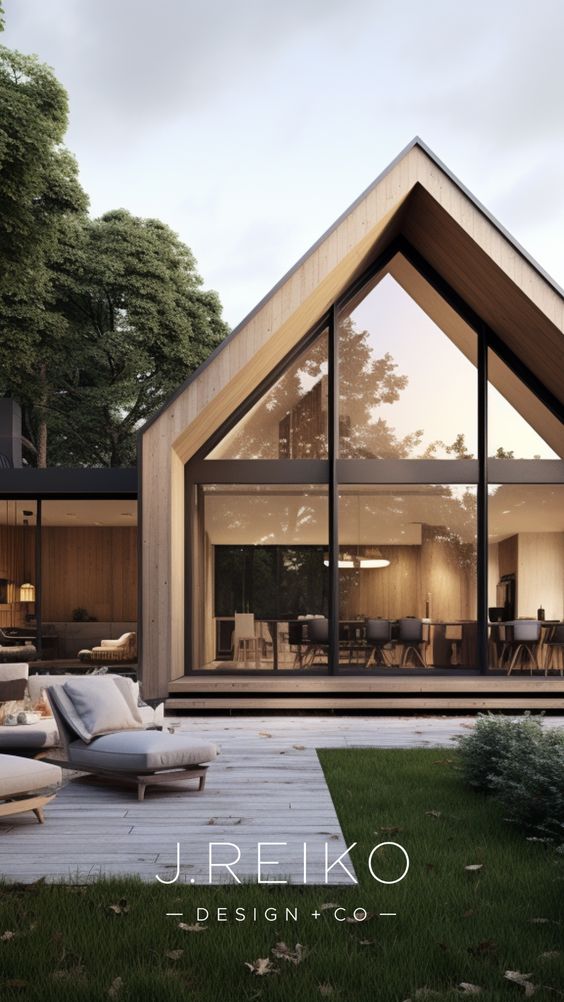
Modern wooden houses focus on clean lines, open spaces, and functional design. This style often utilizes large windows to maximize natural light and connect the indoor and outdoor environments.
Materials extend beyond traditional wood, incorporating sleek finishes like metal and glass. The design aims for simplicity, with minimal ornamentation.
Sustainability often plays a key role, with energy-efficient solutions and eco-friendly materials being integral. This architectural style values innovative designs that promote contemporary living while still celebrating wood as a primary material.
Cottage Style
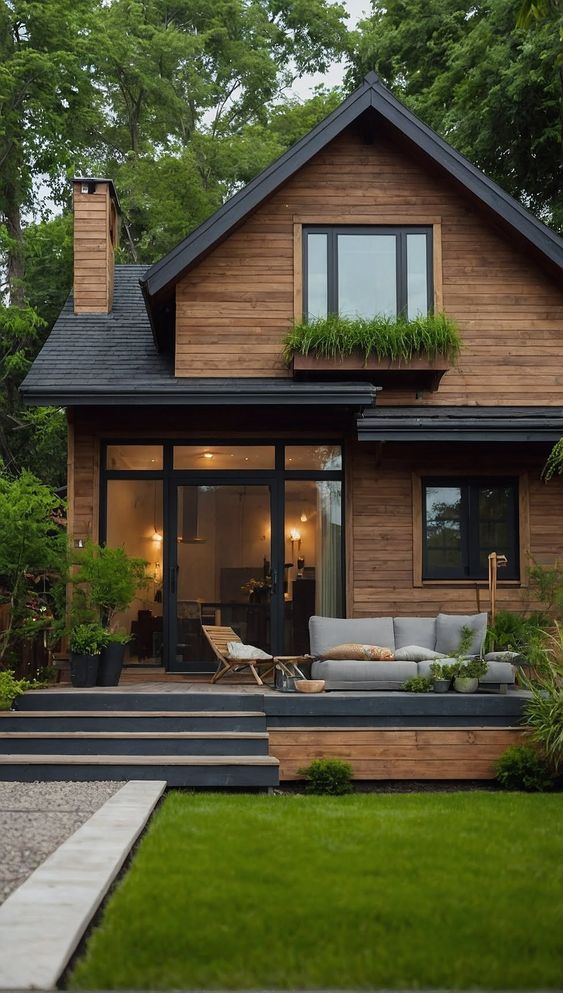
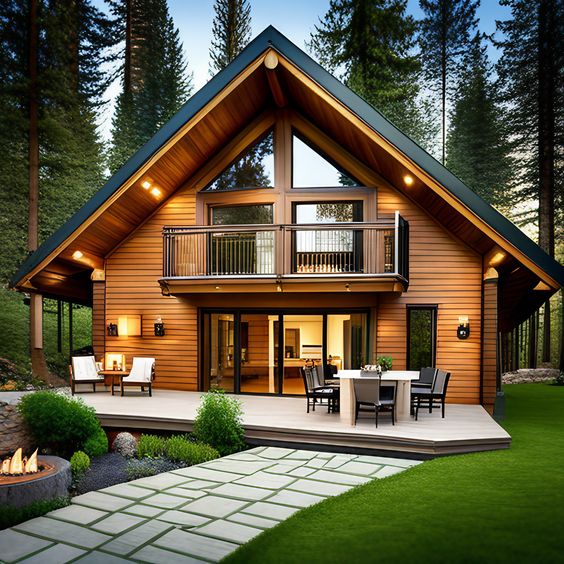
The cottage style evokes a sense of coziness and charm. These houses are typically smaller and feature inviting aesthetics with pitched roofs and decorative trim.
Cottage designs often incorporate hand-hewn timber and a mix of textures to create visual interest. They frequently include vibrant colors, flower boxes, and inviting porches to enhance curb appeal.
Interior spaces are designed to be warm and welcoming, often featuring built-in furniture and open-concept layouts. This style emphasizes comfort, making it a popular choice for those seeking a retreat-like atmosphere.
Construction Methods


Various construction methods are employed in building wooden houses. Each technique has unique attributes and suitability for specific design requirements.
Piece en Piece
Piece en Piece is a traditional French method that emphasizes craftsmanship. It involves interlocking wooden posts and beams, creating a sturdy frame that is both aesthetic and functional.
This technique allows for intricate designs and adjustments during construction. The gaps between the timber components provide natural ventilation, helping to manage humidity levels within the house.
Using quality timber is essential for durability and structural integrity. Often, this method can be more expensive due to the precision and skill required, but it results in a distinctive, robust structure.
Platform Frame
The platform frame method has gained popularity due to its efficiency and ease of use. This technique involves creating a raised wooden platform on which successive levels of the house are built.
Timber wall panels are erected vertically, and flooring is attached in stages. This process allows for quicker construction times and reduced labor costs.
Additionally, it can accommodate a variety of insulation options, enhancing energy efficiency. Platform framing is versatile and widely used in modern residential construction, making it accessible for many builders.
Balloon Framing
Balloon framing is characterized by long, continuous wall studs that extend from the foundation to the roof. This method allows for open floor plans and larger, uninterrupted spaces within a wooden house.
The design facilitates quick assembly and typically uses lightweight materials, which can reduce overall costs. However, it requires careful consideration of fire safety, as the hollow spaces between studs can allow flames to spread quickly.
Regular inspections and code compliance are crucial in balloon framing to ensure the structure’s safety. This method has historical significance but remains relevant in contemporary wooden house construction.
Materials and Insulation
Selecting the right materials and insulation is crucial for the performance, durability, and energy efficiency of a wooden house. The choice of wood species and insulation methods influences comfort, sustainability, and maintenance needs.
Wood Species
The type of wood used has a significant impact on the structure and insulation of a wooden house. Common choices include:
- Douglas Fir: Known for its strength and durability, making it ideal for structural components.
- Cedar: Naturally resistant to decay and insects, offering good thermal resistance.
- Pine: Lightweight and cost-effective, although it requires treatment to enhance durability.
Each species has unique properties that affect insulation values, aesthetics, and sustainability. Evaluating these attributes helps in choosing the most suitable option for specific climates and applications.
Insulation Options
Proper insulation is key to energy efficiency in a wooden house. Several materials can be considered:
- Fiberglass: Affordable and widely used, offering decent insulation and fire resistance.
- Spray Foam: Provides excellent air sealing and higher R-values, ideal for hard-to-reach areas.
- Cellulose: Made from recycled paper, it is eco-friendly and provides good thermal performance.
Each insulation option has its own benefits and drawbacks in terms of installation, cost, and environmental impact. Proper installation is essential to maximize effectiveness and minimize air leaks.
Sustainable Materials
Incorporating sustainable materials can greatly enhance the environmental profile of a wooden house. Options include:
- Reclaimed Wood: Utilizing wood salvaged from old buildings reduces waste and conserves resources.
- Bamboo: A fast-growing resource that offers strength and flexibility, suitable for various applications.
- Wool Insulation: Natural, renewable, and effective, promoting a healthy indoor environment.
Choosing sustainable materials not only benefits the environment but can also create a healthier living space. It aligns construction practices with modern ecological standards, reflecting growing consumer awareness.
Design and Planning
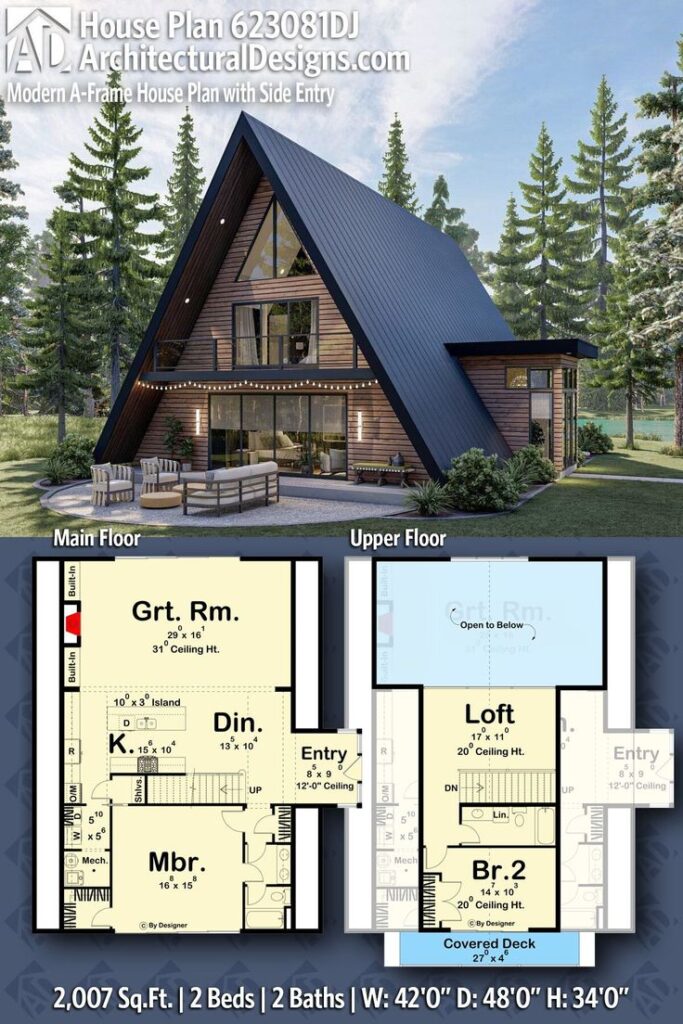
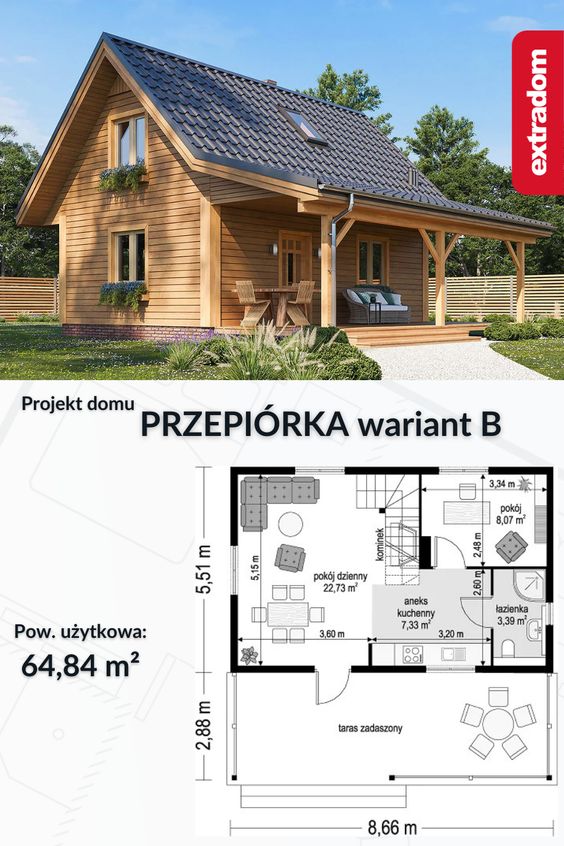
Effective design and planning are crucial steps in constructing a wooden house. They involve careful consideration of layout, compliance with building codes, and interior design elements to create a functional and aesthetic living space.
Blueprints and Layout
Blueprints serve as the foundation for any wooden house project. These detailed drawings outline the dimensions, structural elements, and placement of each room.
Key components to include in the blueprints:
- Floor Plans: Clearly define room sizes and layouts.
- Elevation Drawings: Show exterior views of the house.
- Site Plans: Illustrate the position of the building on the plot.
Creating an efficient layout allows for improved airflow and natural light. Open concepts can enhance space, while zoning rooms can provide privacy. Attention should also be paid to flow and functionality in movement between areas.
Building Codes and Regulations
Compliance with building codes is essential for any construction project. Each locality has specific regulations that govern various aspects of building, from materials to safety standards.
Important considerations include:
- Local Zoning Laws: Determine allowable uses and site plans.
- Structural Requirements: Ensure the building can withstand environmental factors.
- Safety Regulations: Integrate fire, electrical, and plumbing codes.
Working with professionals familiar with local regulations can streamline the approval process. Following these codes protects against costly modifications and enhances the safety of the wooden structure.
Interior Design Considerations
Interior design in wooden houses should blend aesthetics with practicality. The choice of materials, colors, and furnishings can significantly affect the overall ambiance.
Focus areas include:
- Material Selection: Opt for natural finishes that complement wooden architecture.
- Lighting: Use both natural and artificial sources to highlight the wood’s beauty.
- Furniture Arrangement: Prioritize comfort while maximizing space utilization.
Incorporating elements like built-in storage can aid in maintaining a tidy living environment. Balancing functionality with style ensures that the home reflects personal tastes while serving daily needs effectively.
Construction Challenges
Building a wooden house poses several distinct challenges that need careful consideration. Important aspects such as weather conditions, resistance to pests, and fire safety must all be addressed to ensure longevity and safety.
Weather Considerations
Weather can significantly impact the construction and maintenance of wooden houses. Rain, snow, and humidity can lead to wood absorption, which increases the risk of rot and structural damage.
Protective Measures:
- Use of waterproof materials and sealants.
- Adequate ventilation systems to manage moisture.
Before construction, it is vital to evaluate the local climate. Regions with heavy rainfall or extreme temperatures may require specialized techniques or materials. Ensuring proper drainage and waterproofing is crucial in these areas to ensure durability.
Pest Resistance
Wooden structures are susceptible to pests such as termites and wood-boring beetles. These pests can cause significant damage if left unaddressed.
Preventive Steps:
- Treatment of wood with insecticides.
- Regular inspections for signs of infestations.
Choosing wood types naturally resistant to pests can also be beneficial. For instance, cedar and redwood contain natural oils that deter insects. It’s essential to incorporate pest-resistant strategies during the design phase for effective long-term protection.
Fire Safety
Fire safety is a critical consideration in wooden house construction. Wood is a combustible material, and fire can spread quickly if not properly managed.
Safety Measures:
- Implement fire-resistant materials and coatings.
- Design escape routes and install smoke detectors.
In fire-prone areas, building codes may dictate specific requirements for materials and construction methods. Using treated wood can increase resistance to flames and improve the overall safety of the structure. Regular maintenance and adherence to fire safety protocols further enhance protection against potential fire hazards.
Maintenance and Upkeep
Maintaining a wooden house requires a structured approach that includes routine tasks, long-term care strategies, and potential restoration efforts. Attention to these aspects ensures the longevity and aesthetic appeal of the structure.
Routine Maintenance
Routine maintenance is essential for preserving the integrity of a wooden house. Key tasks include regular inspections to identify signs of wear, such as cracks or pest infestations.
- Cleaning: Clearing debris from surfaces, gutters, and around the foundation prevents moisture buildup.
- Sealing: Applying a protective sealant every few years safeguards against weather damage.
- Painting or Staining: Fresh coats every 3-5 years serve to enhance appearance and protect wood from UV rays.
Regular upkeep minimizes significant repairs and helps maintain the home’s value over time.
Long-Term Care
Long-term care establishes protocols for sustaining the resilience of wooden structures. This includes monitoring environmental conditions and implementing appropriate measures.
- Ventilation: Proper airflow in crawl spaces and attics discourages mold growth.
- Moisture Control: Using dehumidifiers can help in areas with high humidity.
- Termite Prevention: Regular inspections for termite activity and applying preventative treatments are critical.
These strategies help in sustaining the structural integrity and preventing costly damages from developing over time.
Restoration and Renovation
Restoration and renovation may become necessary as the wooden house ages. When planning these projects, attention to detail is crucial to maintain historical accuracy and quality.
- Replacing Damaged Wood: Identify and replace wood that shows significant wear.
- Upgrading Insulation: Improving insulation not only enhances energy efficiency but also protects the wooden structure.
- Structural Reinforcements: Consider adding supports or braces if signs of sagging or movement appear.
These efforts can revitalize a home while preserving its original character, ultimately extending its life span significantly.
Environmental Impact
Wooden houses play a unique role in environmental considerations. Their contribution to carbon dynamics, the issue of deforestation, and energy efficiency are critical aspects that merit attention.
Carbon Footprint
Building with wood can significantly lower carbon emissions compared to conventional materials. Trees absorb carbon dioxide as they grow, which means that wooden structures store carbon even after construction.
The lifespan of a wooden house can enhance this effect. When well-maintained, it can serve as a carbon sink for decades. Additionally, wood requires less energy to produce than steel or concrete, leading to a reduced carbon footprint during the manufacturing process.
However, transportation and processing also contribute to emissions. Sustainable sourcing and local supply chains can mitigate these impacts.
Deforestation Concerns
The demand for wooden houses raises valid concerns regarding deforestation. Unsustainable logging practices can lead to habitat destruction, loss of biodiversity, and increased carbon emissions.
Certification programs, such as the Forest Stewardship Council (FSC), promote responsible forestry practices. These programs ensure that wood is sourced from well-managed forests.
Consumers play a crucial role by opting for certified wood. This choice supports sustainable forestry and reduces the risks associated with deforestation.
Energy Efficiency
Wooden houses generally exhibit favorable energy efficiency characteristics. They provide natural insulation, which can minimize heating and cooling costs. The thermal mass of wood can regulate indoor temperatures effectively.
Utilizing techniques like passive solar design enhances these benefits. Large windows and proper orientation maximize sunlight absorption, reducing reliance on artificial heating.
Moreover, wood can be combined with eco-friendly insulation materials to further improve performance. This approach not only contributes to comfort but also supports conservation efforts by reducing overall energy consumption.
Economic Aspects
When evaluating wooden houses, it is essential to consider various economic factors, including their cost, market trends, and financing options. These components play a significant role in the decision-making process for potential buyers and investors.
Cost Comparison
The cost of constructing a wooden house can vary significantly based on materials and labor. On average, wooden houses may cost between $150 and $250 per square foot. This pricing is often lower than that of brick or stone homes, which can range from $200 to $400 per square foot.
Factors influencing cost include:
- Type of wood used: Hardwoods are typically more expensive than softwoods.
- Design complexity: Custom designs may increase labor costs.
- Location: Regional variations in labor and material costs can affect the overall price.
Market Trends
Wooden houses are experiencing a resurgence in popularity due to their sustainability and aesthetic appeal. Current market trends indicate a growing preference for eco-friendly constructions. This shift is driven by increasing consumer awareness of environmental impacts.
Key trends include:
- Prefabricated wooden homes: These are gaining traction for their quick assembly.
- Energy-efficient designs: Buyers are seeking homes that reduce long-term utility costs.
- Investment potential: Wooden homes tend to appreciate well in favorable markets, attracting investors.
Insurance and Financing
Insuring a wooden house may differ from insuring a traditionally constructed home. Insurance premiums take into account fire risks, stability, and maintenance. Homeowners should research options to find the best rates.
Financing options for wooden houses include:
- Conventional mortgages: Offered by most banks and typically cover up to 80% of the home’s value.
- Specialized loans: Some lenders offer loans tailored to wooden constructions, especially for eco-friendly builds.
- Insurance discounts: Several providers offer discounts for homes built with fire-resistant materials.
Cultural Significance
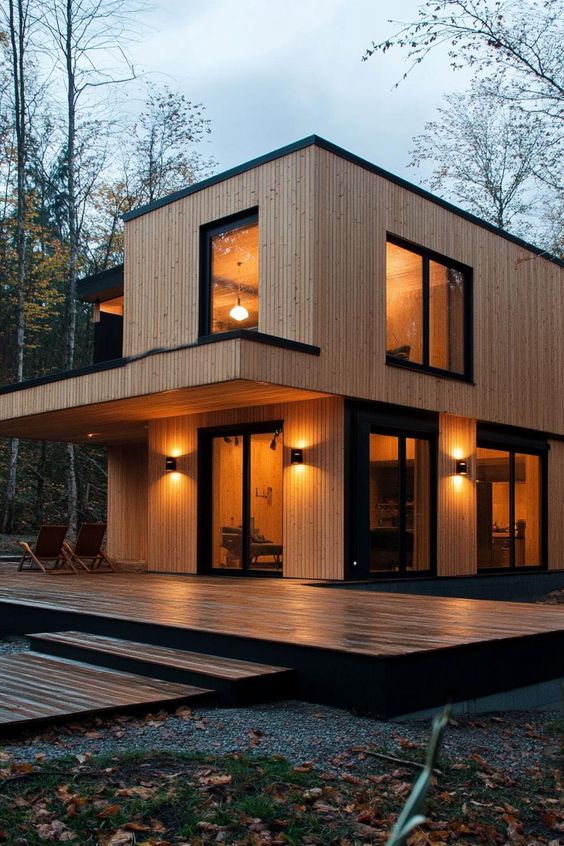
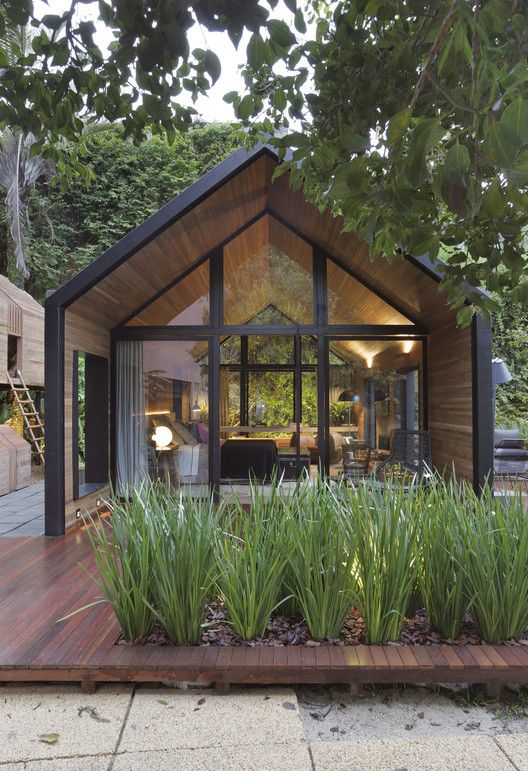
Wooden houses play an important role in the cultural fabric of many societies. Their designs and construction methods reflect local traditions, regional climates, and available resources.
Wooden Houses Around the World
Different cultures have unique approaches to wooden house construction. In Scandinavia, the traditional stave churches exhibit intricate woodwork, showcasing the region’s craftsmanship. Similarly, Japanese kimono-style homes reflect harmony with nature, utilizing abundant timber.
In North America, the log cabin, a symbol of pioneering spirit, highlights the adaptability of indigenous and settler communities. Each style serves as a testament to the environment and materials that shape building practices.
Symbolism and Heritage
Wooden houses often symbolize resilience and a connection to the past. For example, the Swiss chalet represents both comfort and a deep appreciation for the alpine landscape. In many Native American cultures, wooden structures embody spiritual significance, serving as community gathering places.
Also, timber’s organic nature means it ages gracefully, often passed down through generations as family heirlooms. The preservation of these homes strengthens community identity and fosters cultural continuity.
Conservation and Preservation
Preservation efforts for wooden houses focus on maintaining traditional techniques and materials. Many regions have established guidelines to protect these historical structures.
Restoration projects may use materials sourced from local forests to ensure authenticity. Additionally, communities engage in educational programs to raise awareness about the cultural value of wooden houses.
Sustainable practices are increasingly prioritized. Using reclaimed wood reduces environmental impact and honors the legacy of craftsmanship. Engaging local artisans fosters a sense of community while preserving time-honored traditions related to wooden house construction.
- 1.1Kshares
- Facebook0
- Pinterest1.1K
- Twitter3
- Reddit0
