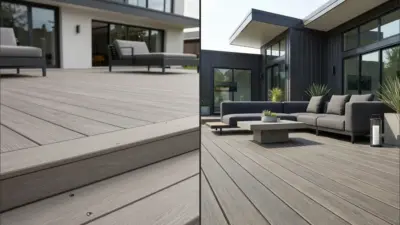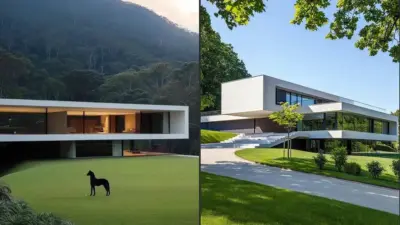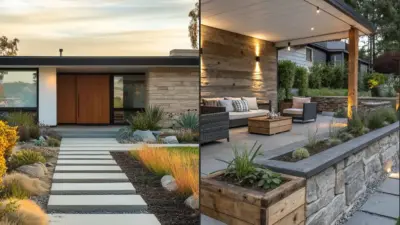Shipping container homes are gaining popularity as innovative and sustainable living solutions. These homes offer an eco-friendly alternative to traditional building methods while providing unique design opportunities. Exploring various shipping container home designs reveals how creativity and functionality can merge to create stylish and practical living spaces.
Many homeowners and architects are embracing the versatility of shipping containers. They not only serve as cost-effective building materials but also allow for customization that suits individual lifestyles and preferences. This article highlights ten remarkable shipping container home designs that demonstrate the potential of this sustainable approach to housing.
Zen Cube House
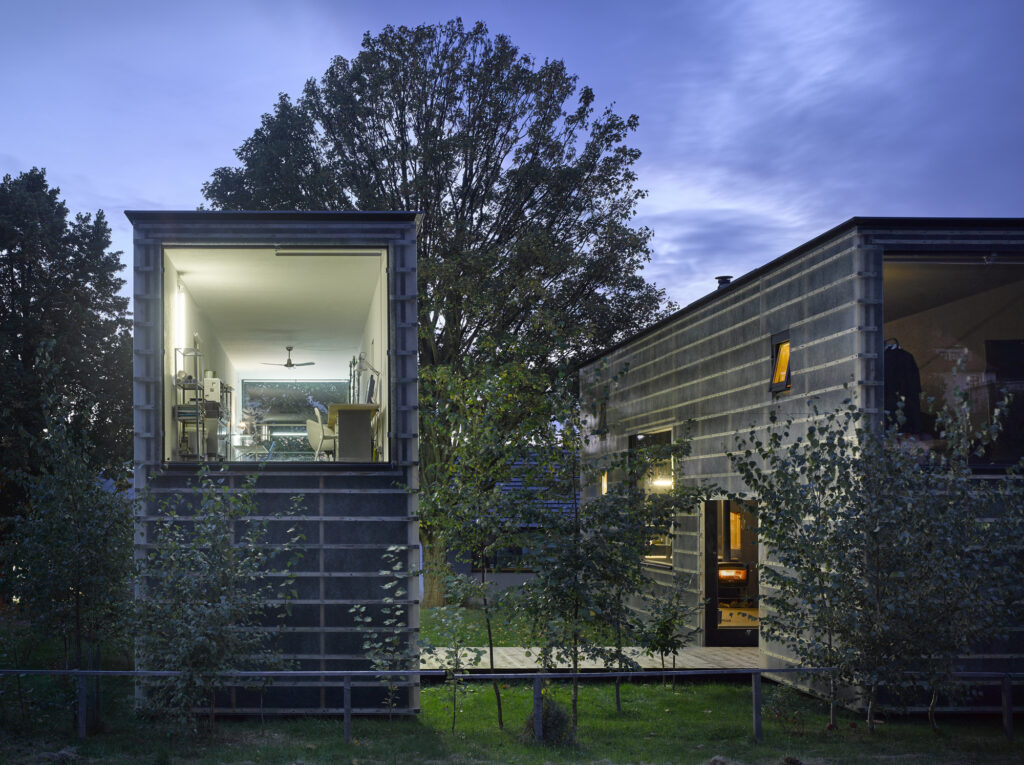
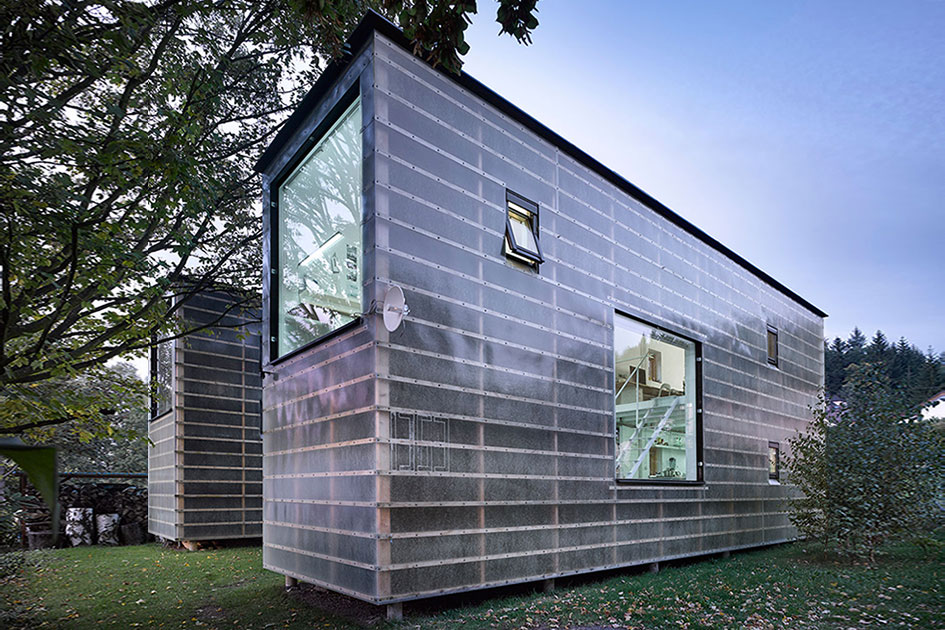
The Zen Cube House offers a unique approach to modern living. Its design emphasizes simplicity and tranquility, embodying the principles of Zen philosophy.
Constructed from repurposed shipping containers, the structure features clean lines and minimalistic aesthetics. Large windows allow natural light to flood the interior, promoting a serene atmosphere.
The open floor plan enhances the feeling of space, making it ideal for relaxation. It often includes elements like a small garden or water feature, further connecting residents with nature.
Sustainable materials and energy-efficient systems are typically incorporated, aligning with eco-friendly living. This approach not only reduces the environmental impact but also creates a more sustainable lifestyle.
The Zen Cube House represents a blend of functionality and style, appealing to those who value mindfulness. It stands as an innovative solution for modern housing needs while fostering a peaceful living environment.
Container Guest House by Poteet Architects
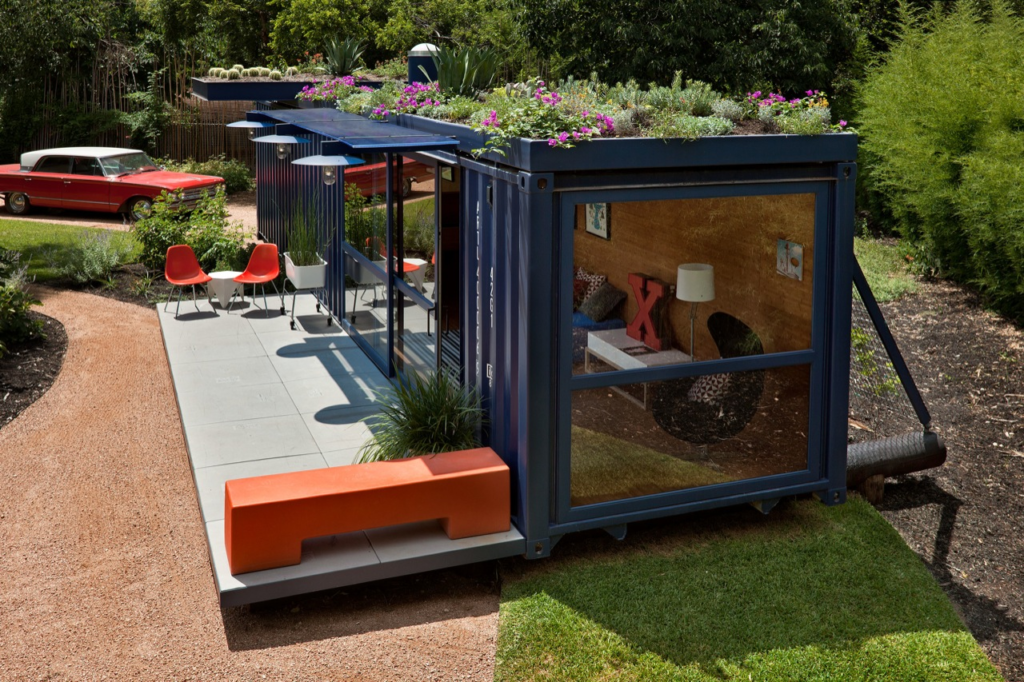
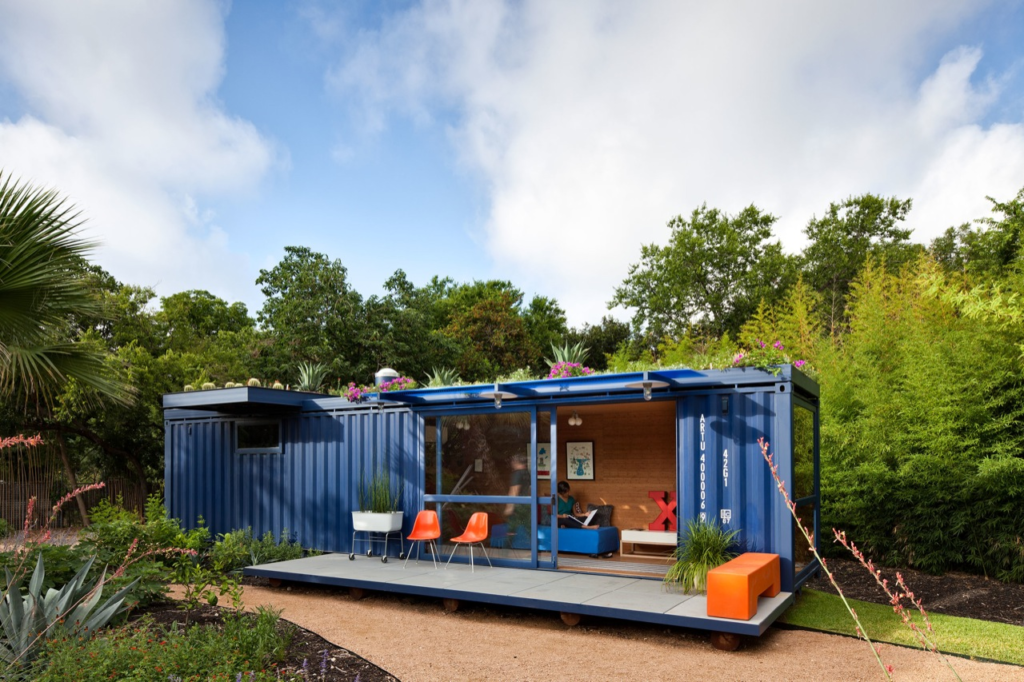
The Container Guest House, designed by Poteet Architects, exemplifies innovative use of shipping containers in residential architecture. This project showcases a sleek, modern aesthetic, combining two containers to create a functional space.
The design emphasizes natural light with expansive windows strategically placed throughout. This approach ensures a bright and inviting atmosphere.
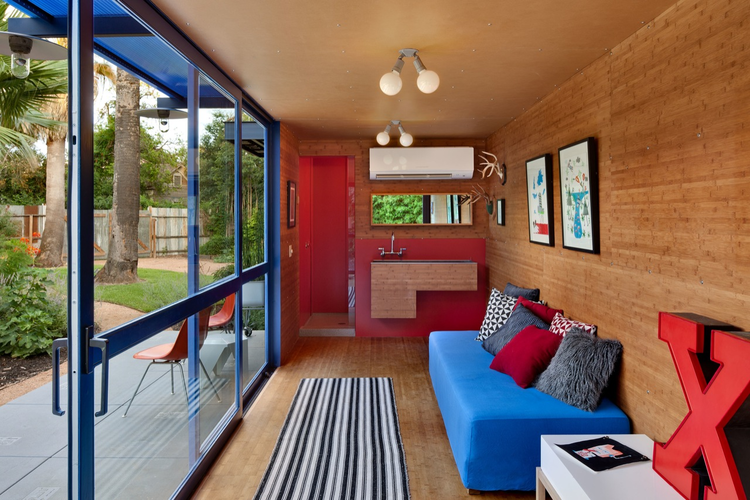
Inside, the layout is open and efficient, maximizing every square foot. It includes a living area, kitchenette, and sleeping quarters, all designed for comfort.
The exterior features a stylish blend of finishes, enhancing the container’s industrial charm. Landscaping around the structure further connects it to the surrounding environment.
Poteet Architects’ focus on sustainable practices is evident in this project. The use of repurposed materials and energy-efficient systems demonstrates a commitment to eco-friendly design.
This guest house serves as a perfect example of how shipping containers can be transformed into stylish and functional living spaces.
3) The Beach Box by Andrew Anderson
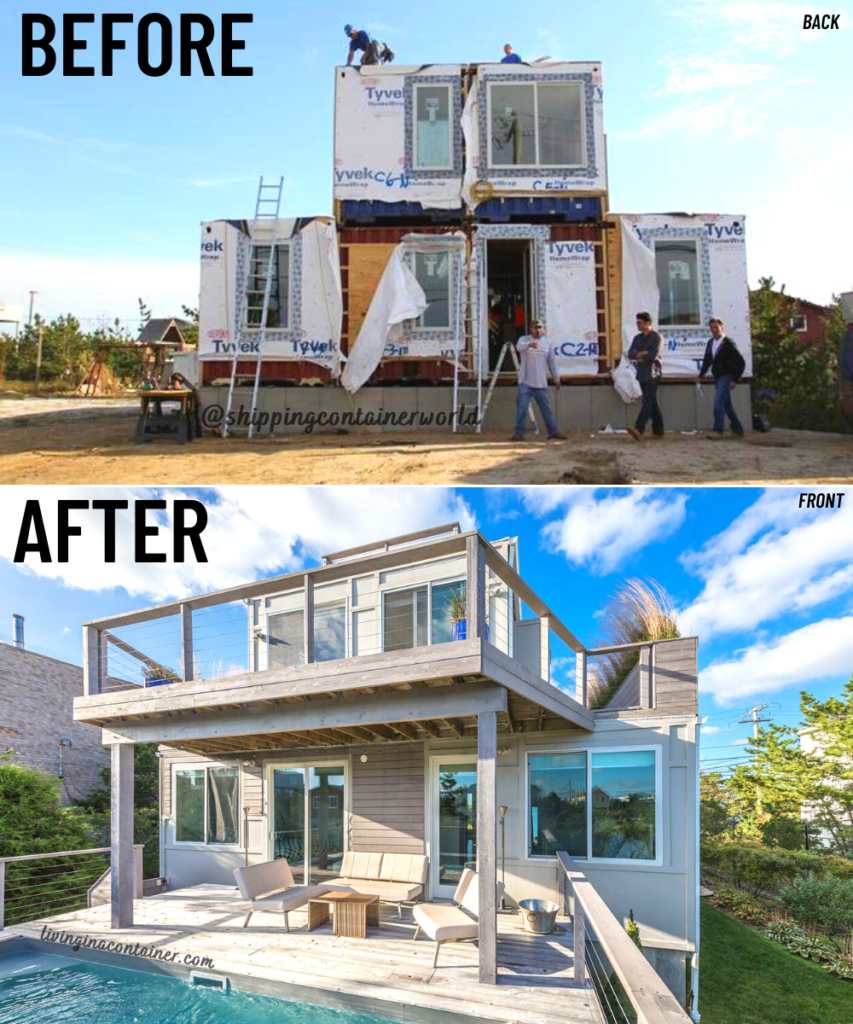
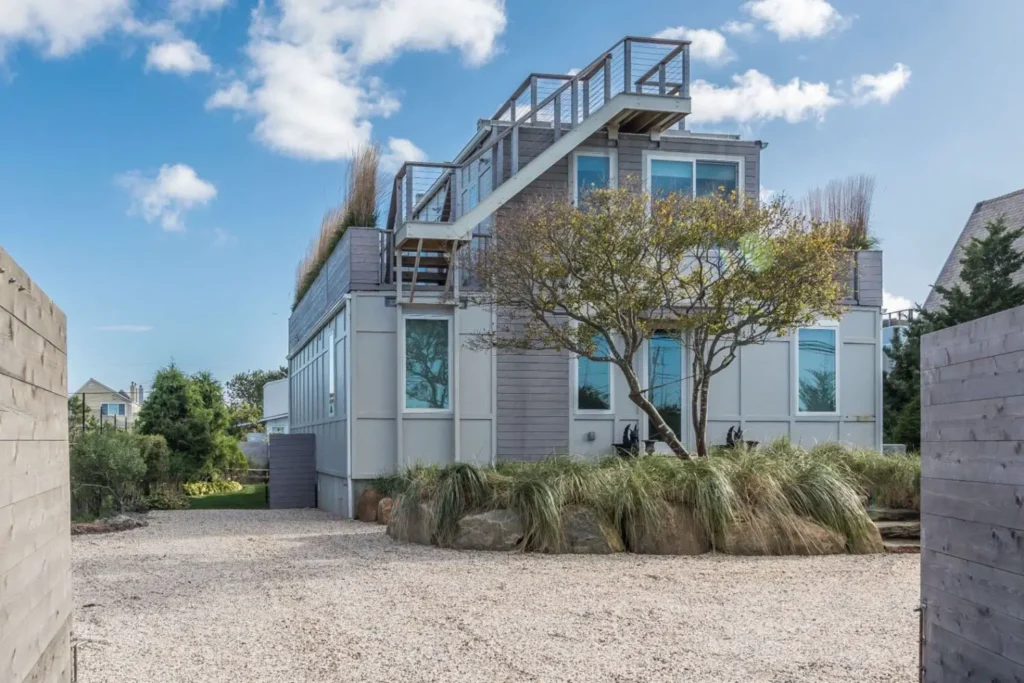
The Beach Box, designed by Andrew Anderson, features a modern aesthetic tailored for coastal living. This shipping container home integrates seamlessly with its beach surroundings.
The design maximizes natural light through large windows, providing expansive views of the ocean. The open floor plan encourages a spacious feel, ideal for relaxation and entertaining.
Sustainable materials are used throughout, emphasizing eco-friendly construction. The exterior showcases a striking blend of corrugated metal and wood, enhancing its beachy charm.
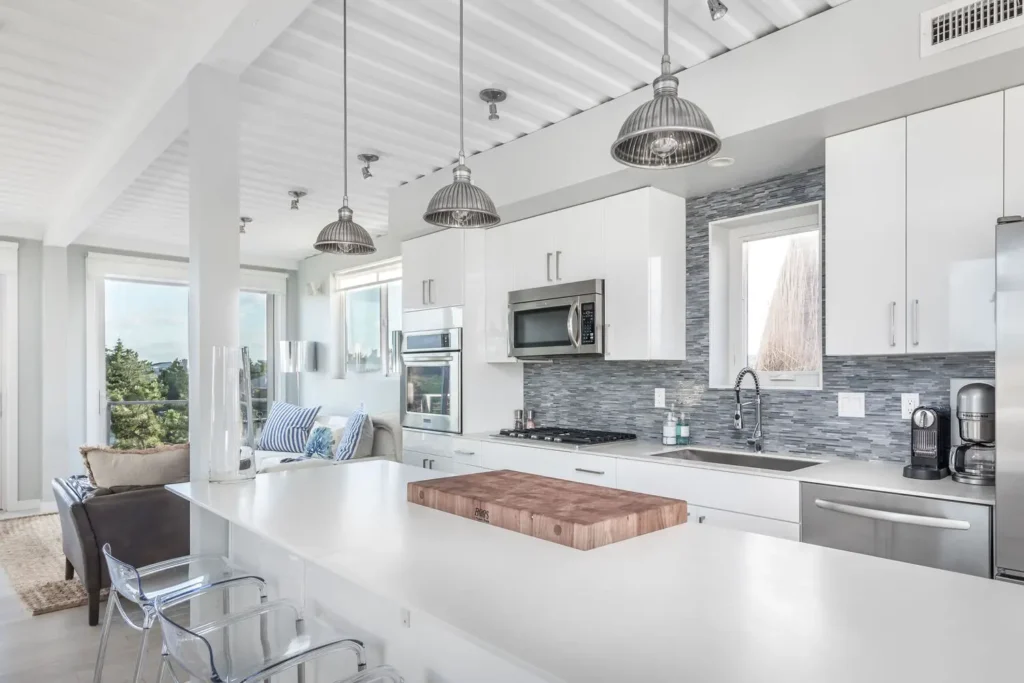
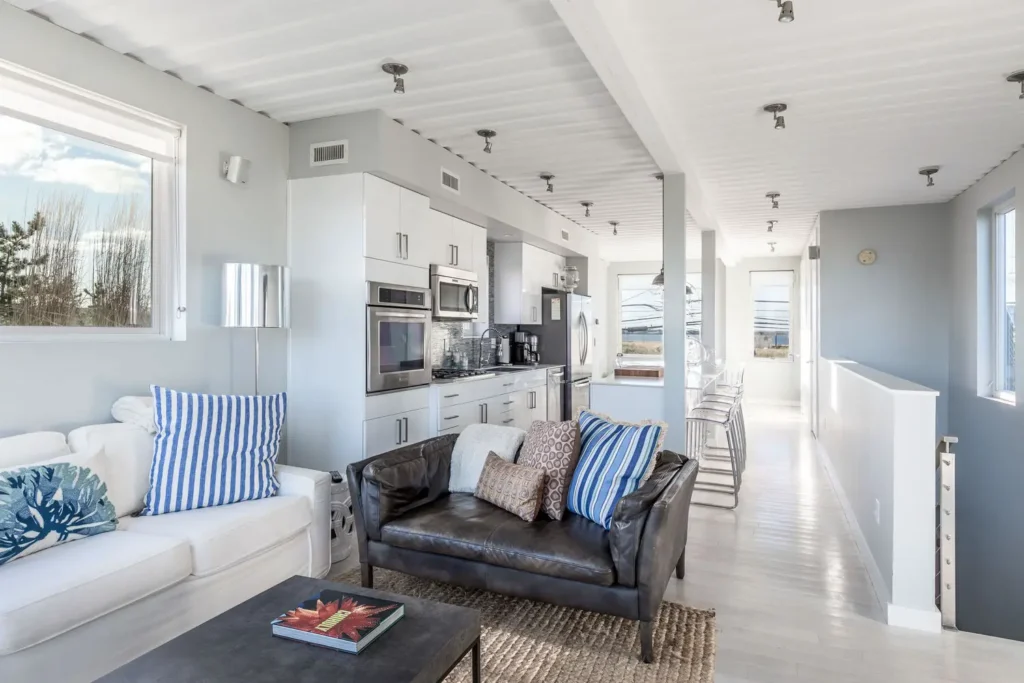
Inside, the layout includes a cozy living area, a functional kitchen, and comfortable sleeping quarters. Smart storage solutions help maintain a clutter-free environment.
Outdoor spaces are thoughtfully designed, with decks that extend the living area into nature. The Beach Box serves as a perfect retreat, combining functionality with a serene coastal vibe.
4) The Lion’s Den, South Africa
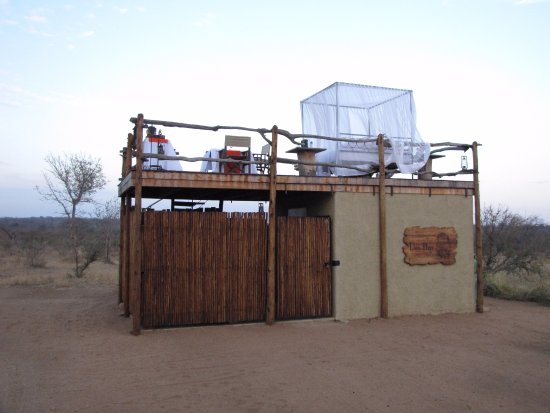

The Lion’s Den is a remarkable shipping container home situated in South Africa. Its design emphasizes both aesthetics and functionality, showcasing the versatility of container architecture.
The structure utilizes multiple containers to create spacious living areas. Large windows invite natural light, reducing the need for artificial lighting during the day.
Inside, the layout prioritizes open-plan living. The seamless integration of kitchen, dining, and lounge areas fosters a welcoming atmosphere.
Outdoor spaces are equally important. A deck surrounds the home, providing a perfect setting for relaxation while taking in the scenic landscape.
The use of sustainable materials reflects a commitment to environmental consciousness. Solar panels and rainwater harvesting are incorporated to enhance energy efficiency.
The Lion’s Den stands as a testament to innovative design. It balances modern living with eco-friendly practices, making it a unique residence in South Africa.
5) The Flying Box in France
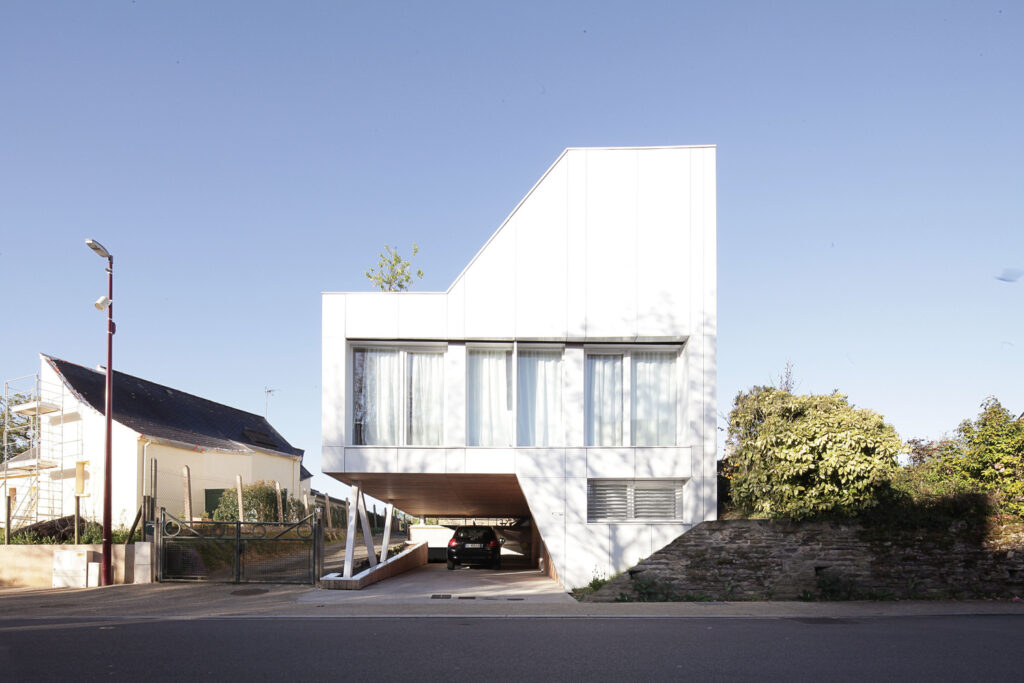
The Flying Box is a unique shipping container home located in France. Designed by architect Philippe Starck, it stands out for its modern aesthetics and innovative use of space.
This home features multiple shipping containers stacked creatively to form living and recreational areas. Large windows allow natural light to flood the interiors, creating an inviting atmosphere.
The design incorporates sustainable materials and energy-efficient systems. The integration of solar panels ensures a minimal environmental footprint.
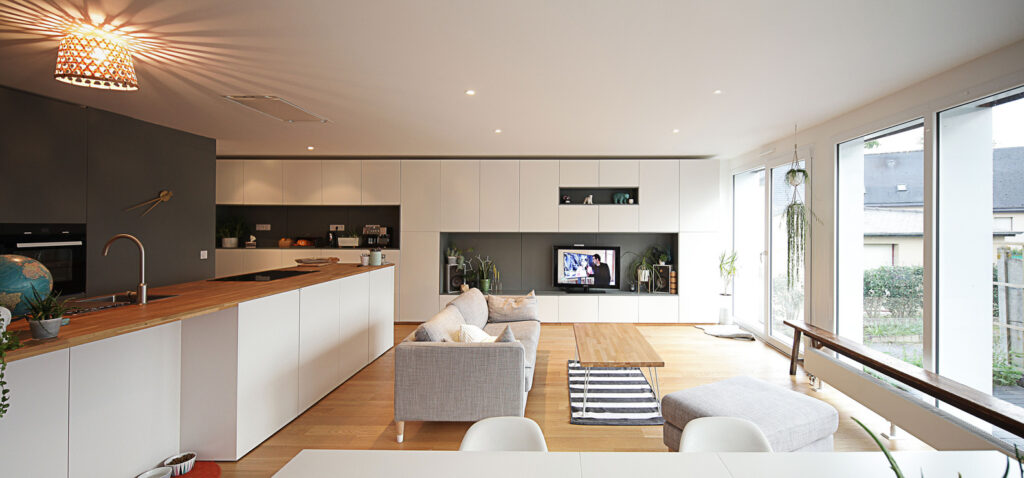
The architectural concept seeks to challenge conventional notions of housing. Its playful yet functional design appeals to those looking for unconventional living spaces.
The Flying Box is not just a home; it represents a shift towards eco-friendly architecture. It embodies a blend of creativity and practicality, marking a significant trend in container home designs.
6) Crossbox by CG Architectes
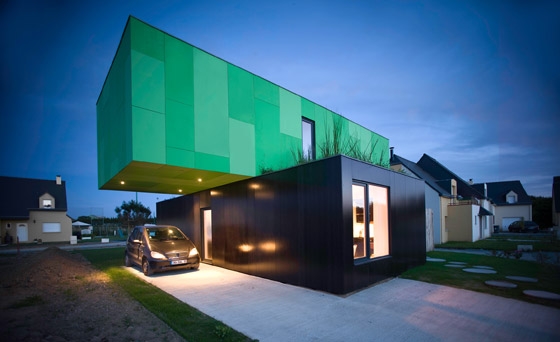
Crossbox is an innovative shipping container home designed by CG Architectes. This model features a unique cross-shaped layout that optimizes space and natural light.
The design incorporates multiple containers arranged in an intersecting formation. This arrangement not only maximizes the use of available space but also creates distinct living areas.
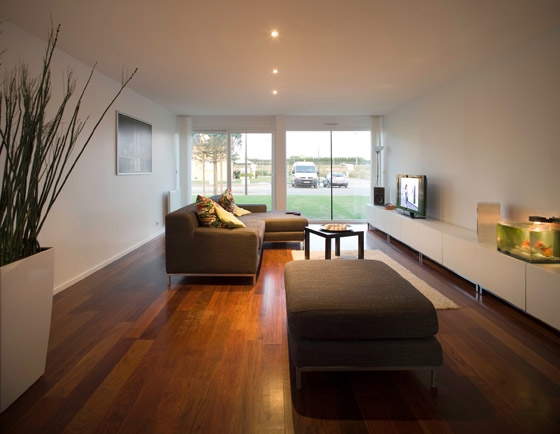
Large windows are strategically placed throughout the structure, inviting ample sunlight into the interior. This design enhances the sense of openness and connection to the outdoors.
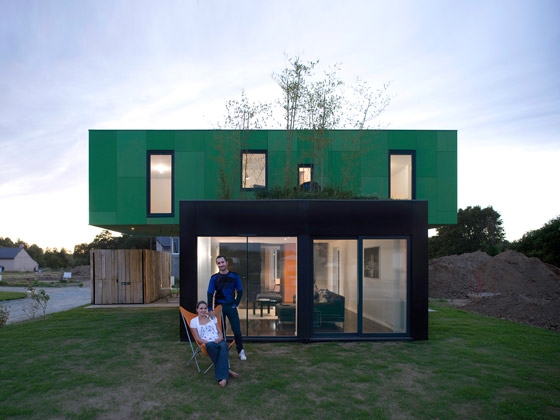
The interior layout promotes flexibility, allowing for various room configurations. This adaptability makes it suitable for different lifestyles and family sizes.
Crossbox showcases a modern aesthetic, with clean lines and a minimalist approach. Its exterior can be customized with different cladding materials to blend seamlessly with diverse environments.
7) The Freitag Store, Zurich
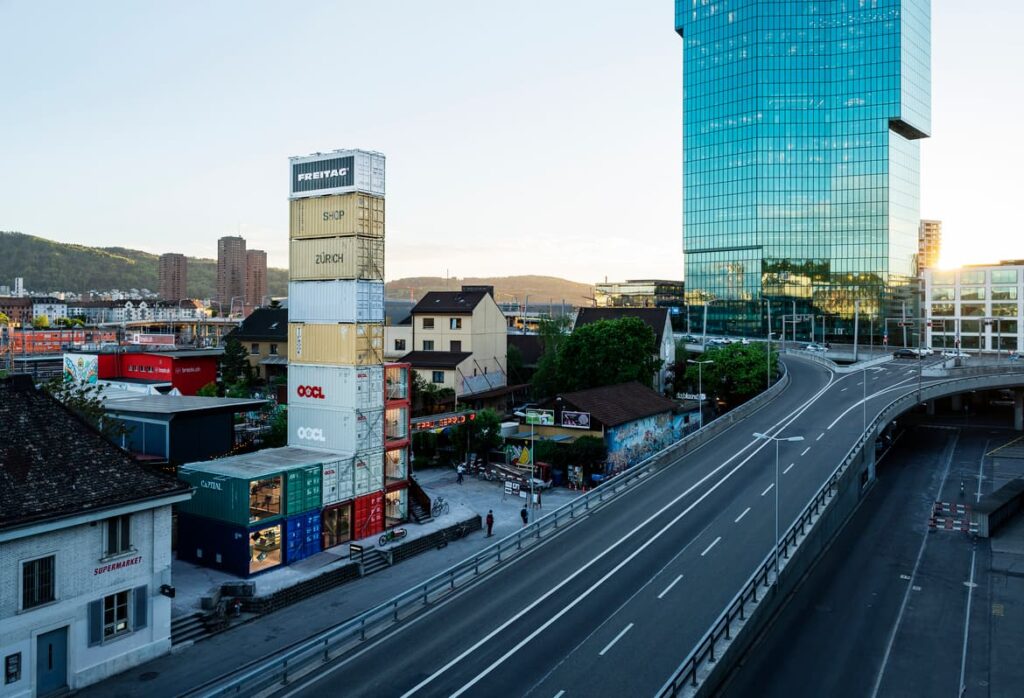
The Freitag Store in Zurich stands out for its innovative use of shipping containers. Designed by the Freitag brothers, it showcases sustainability in urban architecture.
Constructed from stacked containers, the store features a unique façade made of recycled materials. This approach emphasizes both functionality and environmental consciousness.
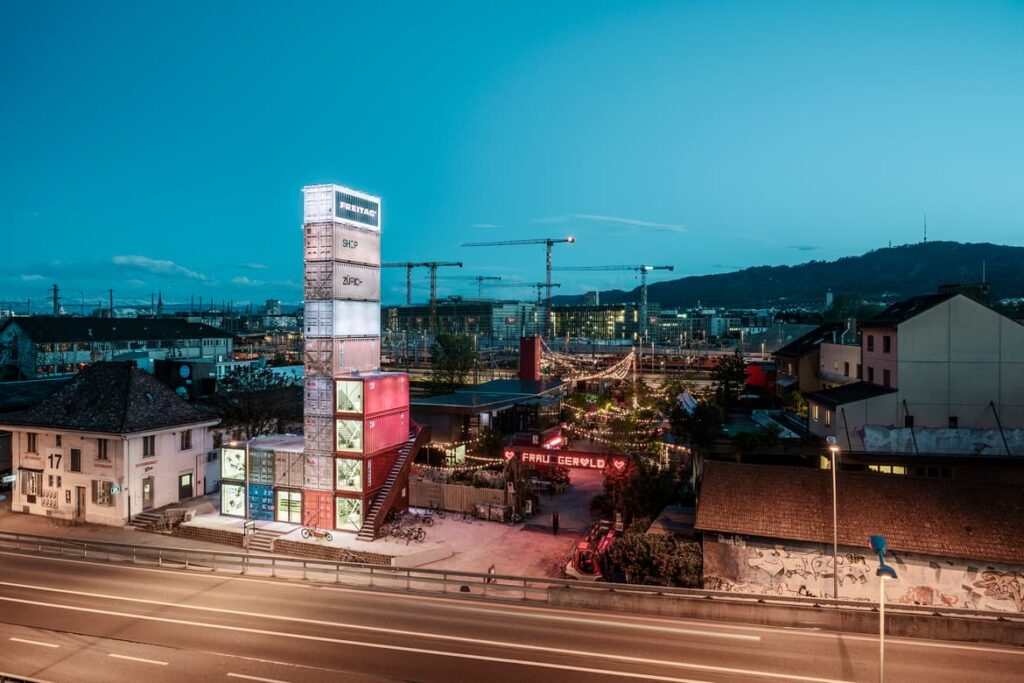
Inside, the space offers a diverse range of products, including bags made from used truck tarps. The layout allows for an engaging shopping experience while maintaining the industrial aesthetic.
Visitors can also enjoy views from the top levels, enhancing the connection to the city. The Freitag Store has become a landmark in Zurich, symbolizing modern design and eco-friendly practices.
8) Redondo Beach House, California
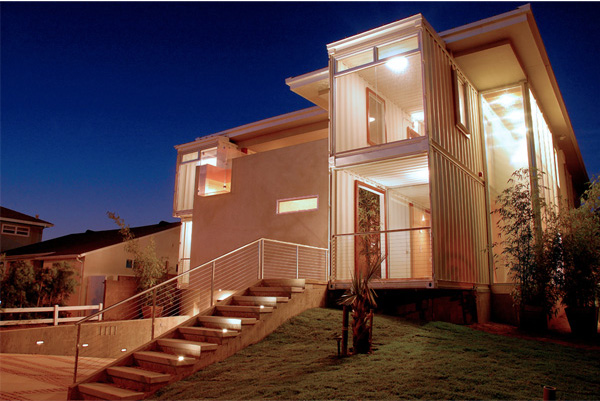
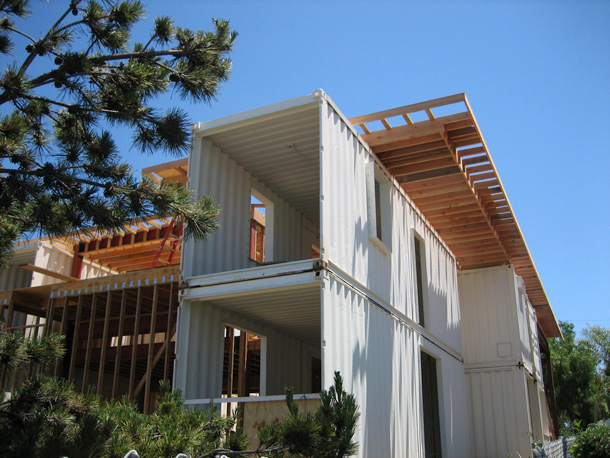
The Redondo Beach House in California exemplifies modern shipping container living. Designed with an emphasis on sustainability, it showcases the versatility of container architecture.
This home utilizes multiple containers to create distinct living spaces while maximizing natural light. Large windows and glass doors enhance the open layout, providing ocean views.
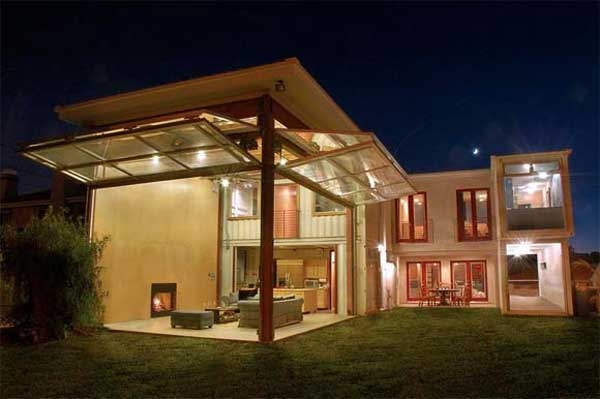
Its exterior features a sleek, minimalist aesthetic that complements the coastal environment. The use of wood accents softens the industrial feel of the containers.
Inside, the design incorporates eco-friendly materials, promoting energy efficiency. This approach not only reduces the home’s carbon footprint but also creates a comfortable living space.
The Redondo Beach House stands as a testament to innovative design, making a statement in modern architecture.
9) Caterpillar House by Sebastián Irarrázaval
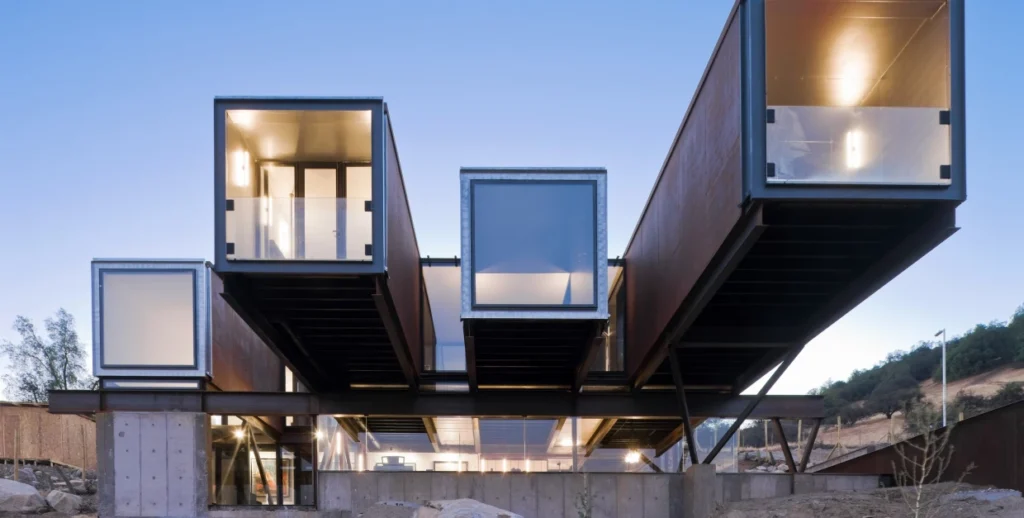
Caterpillar House, designed by Sebastián Irarrázaval, is a notable example of innovative shipping container architecture. Located in Chile, it features a unique, elongated form that mimics the natural landscape.
The design incorporates multiple shipping containers arranged to create ample living space while maintaining a low environmental impact. Large windows and terraces are strategically placed to enhance natural light and connect the interior with the surrounding environment.
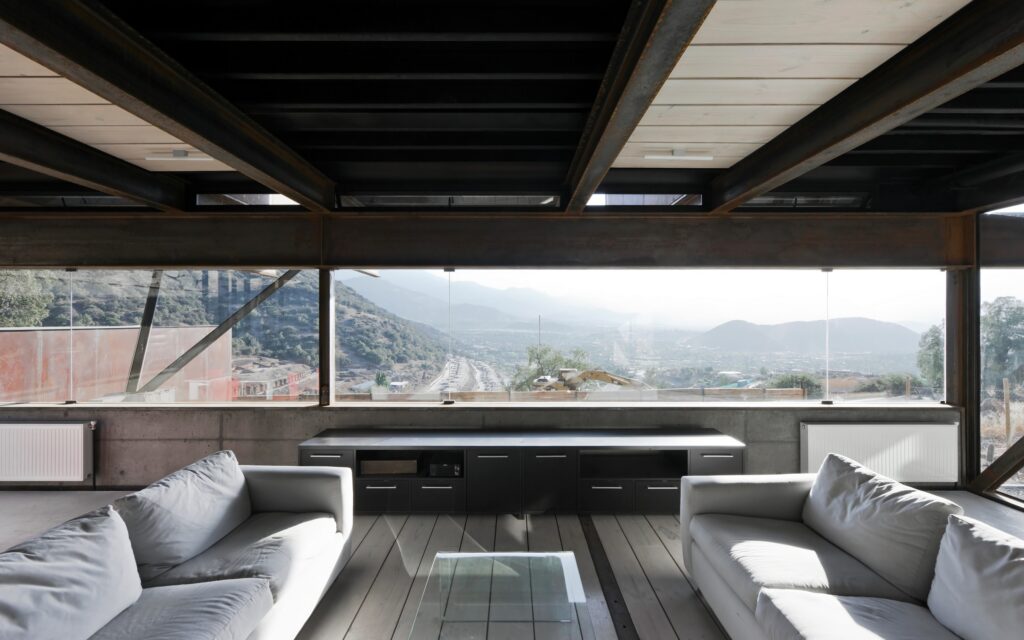
This home emphasizes sustainability, utilizing recycled materials and an energy-efficient structure. The containers are insulated to ensure comfort throughout the year.
Inside, the layout promotes open living while ensuring functional private spaces. The design reflects a harmonious blend of modern aesthetics and ecological consciousness.
Caterpillar House stands out for its adaptability to the landscape and versatile use of shipping containers, showcasing the potential of this building method.
10) Green Roof Shipping Container Home
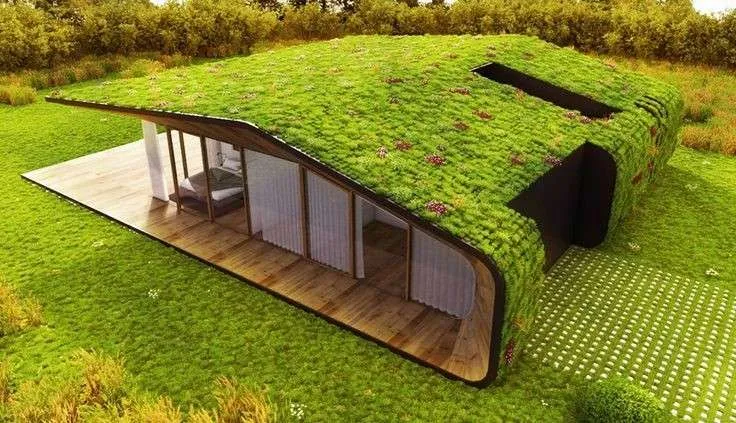
A green roof shipping container home incorporates sustainable design practices using live vegetation. This approach provides natural insulation and improves air quality.
The lush roof supports biodiversity, encouraging pollinators and wildlife. It can help manage stormwater runoff, reducing the risk of flooding.
The structure often features large windows to maximize natural light and views. This design enhances energy efficiency by reducing reliance on artificial lighting and heating.
Many designs include rooftop gardens for growing food. This feature promotes self-sufficiency and healthy living.
The green roof also serves aesthetic purposes, blending seamlessly with the surroundings. It can transform the industrial feel of shipping containers into a more inviting space.
Creativity in layout and plant selection allows for personalization. Diverse plant life can be showcased, adapting to various climates and preferences.
This approach reflects a commitment to sustainability and innovative living solutions. Green roof shipping container homes represent a forward-thinking option in modern architecture.
Benefits of Shipping Container Homes
Shipping container homes offer unique advantages that appeal to many individuals. Their inherent qualities make them an attractive option for both eco-friendly living and modern design.
Cost-Effectiveness
Shipping container homes can significantly reduce housing costs. The primary savings originate from the initial expenditure on materials. Containers are often available at lower prices than traditional building supplies.
Individuals choosing this route may also benefit from reduced labor costs. Many designs require less time to construct due to the pre-manufactured structure of containers.
Additionally, homeowners may save on long-term expenses. Shipping container homes are typically energy-efficient, leading to lower utility bills. The potential for tax incentives for sustainable living practices can further enhance the financial appeal.
Durability and Strength
Containers are built to withstand harsh conditions at sea, ensuring they possess remarkable durability. Constructed from corten steel, these structures resist rust and corrosion, leading to a long lifespan.
Moreover, shipping containers can withstand extreme weather events. Their robust design makes them suitable for various climates, whether in hurricane-prone regions or areas with heavy snowfall.
Another benefit is their high structural integrity, which allows for creative design options. The ability to stack and combine multiple containers leads to unique layouts and configurations. Homeowners have flexibility in design while ensuring safety and stability in their structures.
Design Considerations
Key design considerations for shipping container homes include maximizing space and incorporating sustainable practices. These factors directly influence the functionality and environmental impact of the home.
Space Optimization
Shipping containers are limited in interior space, demanding innovative approaches to layout. Multi-functional furniture can enhance usability; for example, a sofa bed can serve as both seating and sleeping space.
Open floor plans work well in container homes, allowing for flow and flexibility. The strategic placement of windows increases natural light, making rooms feel larger.
Vertical space can also be utilized through shelving and loft designs. By incorporating these elements, residents can create a comfortable and efficient living environment while making the most of the container’s dimensions.
Sustainability Practices
Sustainability is a crucial aspect of shipping container home design. Recycling and repurposing materials not only reduces waste but also incorporates eco-friendly elements into the structure.
Energy-efficient systems like solar panels and rainwater harvesting can be integrated into designs. These elements contribute to lowering utility bills and decreasing environmental impact.
Using insulation materials that are sustainable helps maintain temperature control and reduces energy requirements. Incorporating plants and green roofs can improve air quality and biodiversity while enhancing aesthetics.
These practices ensure that shipping container homes align with modern ecological standards while providing comfortable living spaces.
Construction Process
The construction of shipping container homes involves careful planning and execution. Key elements include site preparation, insulation, and ventilation systems that ensure the home is functional and comfortable.
Site Preparation
Before construction, the site requires assessment and preparation. This includes evaluating soil quality and ensuring adequate drainage to prevent future issues like flooding or settling.
The ground must be leveled to provide a stable foundation. Concrete piers or a concrete slab are common choices to elevate the containers and ensure they are secure. Local building codes should be reviewed to comply with regulations regarding land use and construction standards.
Adequate access for construction vehicles and equipment is essential. Utilities like water, electricity, and sewage should be mapped out to integrate seamlessly into the home’s design.
Insulation and Ventilation
Proper insulation is crucial for maintaining a comfortable environment. Shipping containers are made of steel, which can lead to significant heat loss or gain without appropriate insulation.
Spray foam insulation is often used due to its efficiency and ability to fit in tight spaces. Other materials, such as rigid foam boards or fiberglass, can also be considered based on personal preference and budget.
Ventilation prevents moisture buildup and ensures fresh air circulation. Installing windows and strategically placing vents allows for natural airflow.
Mechanical ventilation systems, such as heat recovery ventilators (HRVs), can help maintain air quality. This dual approach of insulation and ventilation enhances energy efficiency and comfort in shipping container homes.
Frequently Asked Questions
Shipping container homes raise many questions regarding their construction, design, and occupants’ experiences. The following addresses common inquiries relating to advantages and disadvantages, costs, interior design, and longevity.
What are the pros and cons of living in a shipping container home?
The benefits of shipping container homes include affordability, sustainability, and unique design flexibility. They can be energy-efficient and environmentally friendly. However, challenges include potential insulation issues, limited space, and zoning restrictions.
How do prefab shipping container homes compare in cost and quality to traditional construction?
Prefab shipping container homes typically offer lower costs due to reduced labor and construction time. They also often maintain high-quality standards, but the final price can vary based on customization and location. Traditional homes may provide more financing options but generally have higher material costs.
What are the interior design strategies for optimizing space in a shipping container home?
Maximizing space involves using multifunctional furniture, open floor plans, and vertical storage solutions. Natural light and mirrors can enhance the perception of space. Incorporating built-in furnishings helps minimize clutter and utilize every available inch efficiently.
Can luxury amenities be incorporated effectively into a shipping container home design?
Yes, shipping container homes can accommodate luxury amenities. High-end finishes, modern appliances, and elaborate fixtures can be installed. Careful planning ensures that these elements fit within the confined space without sacrificing comfort or functionality.
How long can one expect a shipping container home to last with proper maintenance?
With proper maintenance, a shipping container home can last several decades. Regular inspections for rust, structural integrity, and insulation effectiveness contribute to its longevity. Ensuring that it is situated in a good environment also plays a vital role in its durability.
What factors determine the overall cost of building a shipping container house?
Key factors influencing the cost include the number of containers, site preparation, and local building codes. Customization choices, utility connections, and foundation requirements also significantly impact the final price. Location and labor costs can vary based on the geographic area.
- 26shares
- Facebook0
- Pinterest26
- Twitter0
- Reddit0
