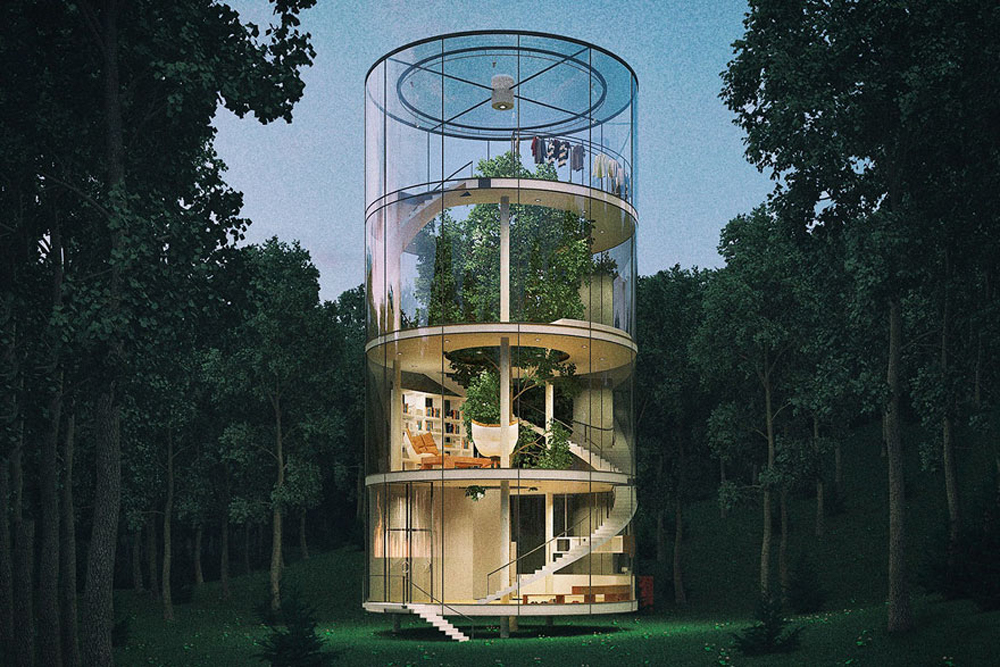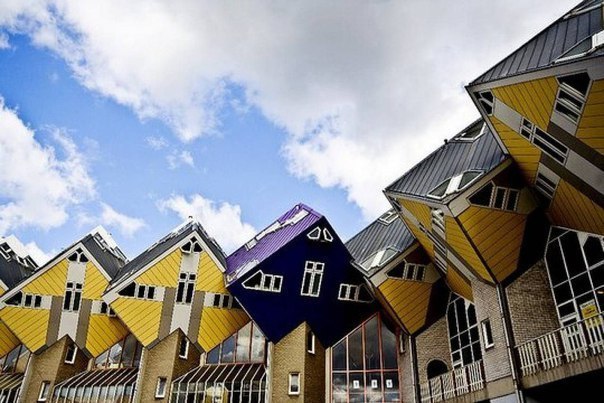This unusual, tubular glass, four-story home by A.Masow Architects’ Aibek Almassov is definitely one of my favorite conceptual house over the years
Nestled within an untamed natural landscape stands an architectural marvel that defies conventional design – a remarkable residence constructed in the form of interconnected pipes. This extraordinary dwelling seamlessly blends industrial aesthetics with organic surroundings, creating a striking visual dialogue between human innovation and wilderness. The cylindrical structure features multiple tube-like segments of varying diameters that extend in different directions, resembling an abstract sculpture rising from the forest floor. Floor-to-ceiling windows cut strategically into the curved walls flood the interior with natural light while framing spectacular panoramic views of the encompassing wilderness.
Inside, the home’s circular spaces have been ingeniously transformed into functional living areas that challenge traditional room configurations. The curved walls create a continuous flow throughout the residence, with each pipe section housing different zones—from intimate sleeping quarters to expansive living spaces. Sustainable features including rainwater harvesting systems, solar panels integrated into the tubular roof surfaces, and natural ventilation demonstrate a commitment to environmental harmony despite the structure’s bold industrial appearance.
This innovative pipe house represents a fascinating exploration of architectural possibilities, demonstrating how unexpected forms can create uniquely livable spaces while making a dramatic artistic statement against the backdrop of untamed nature.
This is an opportunity to escape from the sweltering concrete boxes and feel the present unity with nature.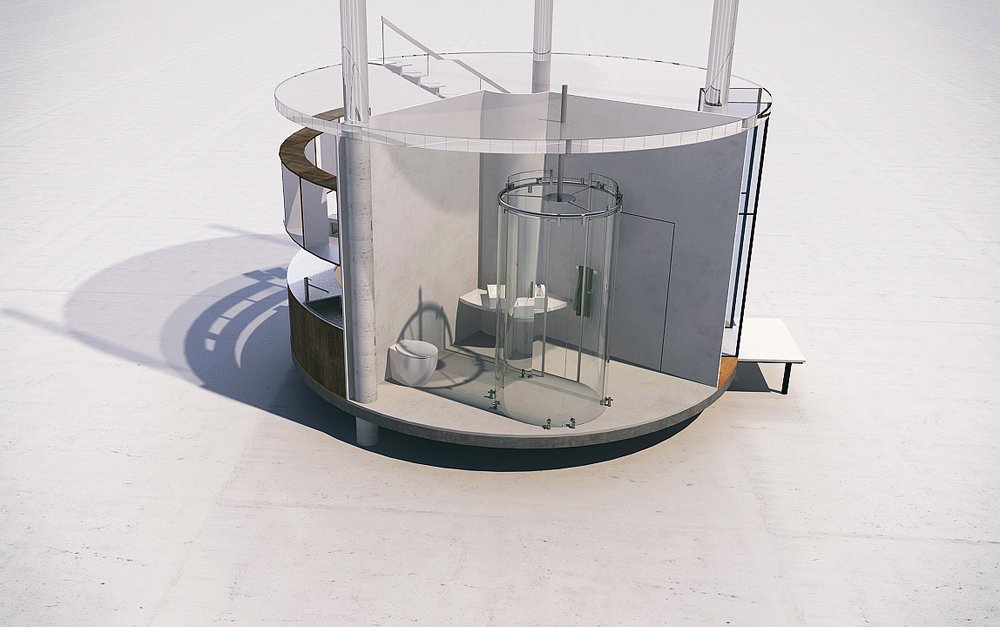
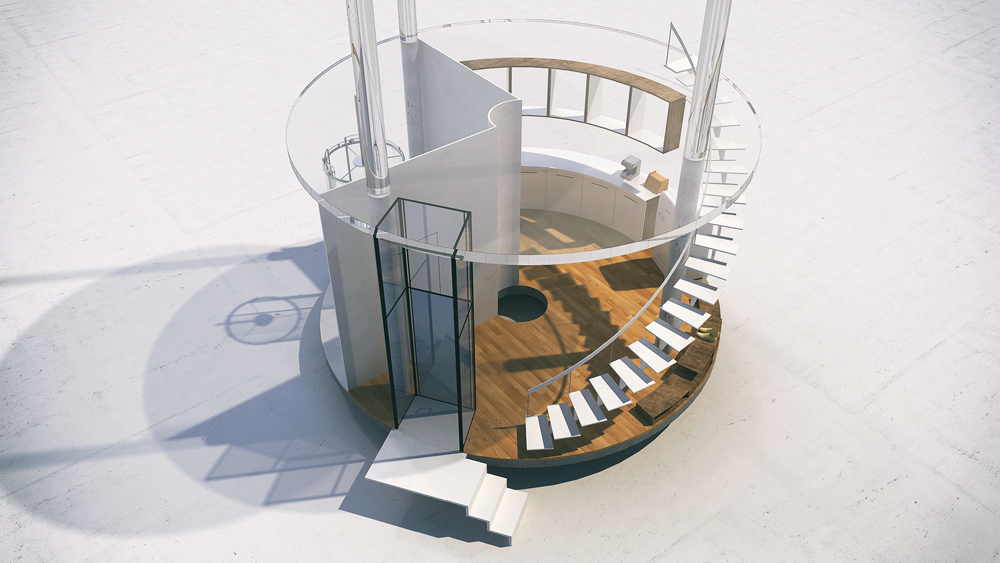


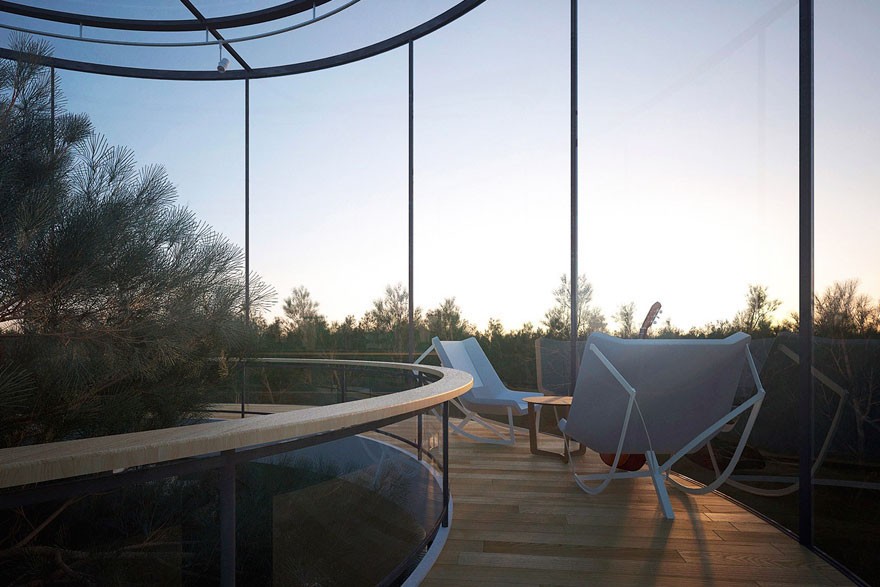



- 6shares
- Facebook0
- Pinterest6
- Twitter0

