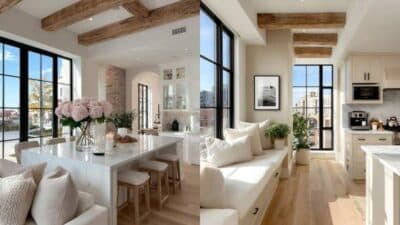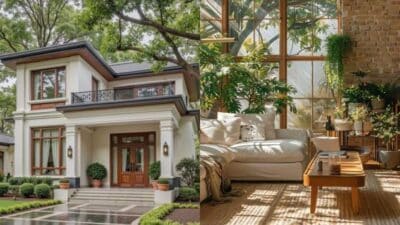Modern house design has evolved to blend aesthetic appeal with practical living solutions that enhance both daily comfort and long-term value. Today’s contemporary homes showcase clean lines, innovative materials, and thoughtful integration of technology while maintaining a strong connection to their natural surroundings.
These carefully selected modern designs demonstrate how architectural creativity can transform the way you experience your living space. From dramatic structural elements to sustainable building practices, each approach offers unique benefits that can inspire your next home project or renovation. Whether you’re drawn to minimalist aesthetics or prefer bold architectural statements, modern design principles provide flexible frameworks for creating homes that truly reflect contemporary lifestyle needs.
1) Minimalist Cube Homes with Flat Roofs
You’ll find cube homes with flat roofs among the most striking modern designs available today. These structures embrace clean geometric lines and simple forms that create stunning visual impact.
The flat roof design gives you practical benefits beyond aesthetics. You can transform this space into a rooftop garden, install solar panels, or create an outdoor living area for entertaining.
Your cube home will feature floor-to-ceiling windows that flood interior spaces with natural light. The minimalist approach eliminates unnecessary decorative elements, focusing instead on functional beauty.
You’ll appreciate how these designs maximize interior space through open floor plans. The cube shape provides efficient use of square footage while maintaining the sleek exterior profile.
The flat roof construction offers you economic advantages during building. This style typically costs less than traditional pitched roofing systems while delivering contemporary appeal.
You can customize your cube home with various exterior materials like wood siding, concrete, or metal panels. These choices help you achieve the exact modern look you want while maintaining the minimalist aesthetic.
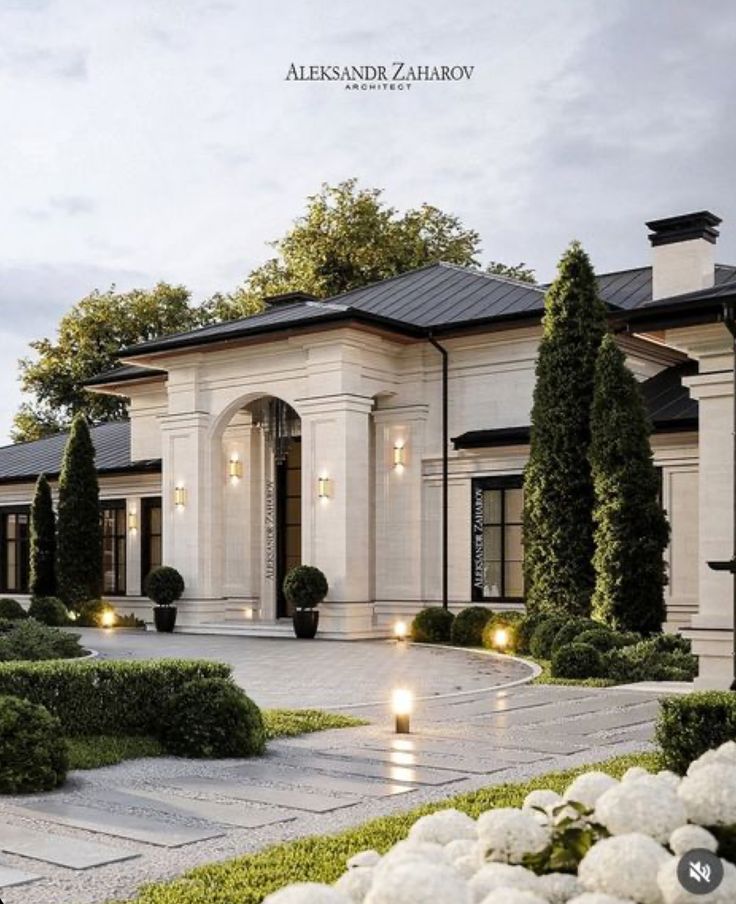
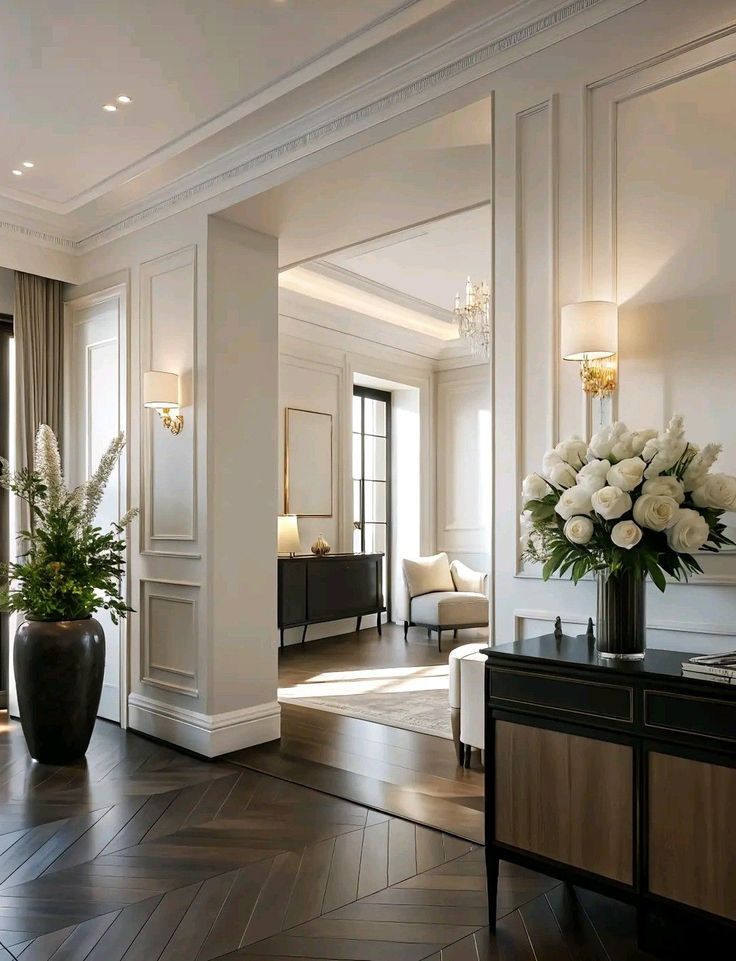
2) Open Floor Plans Emphasizing Space
Open floor plans remove walls between living areas to create one large, flowing space. You get more visual square footage and better natural light distribution throughout your home.
These designs connect your kitchen, living room, and dining area without barriers. Your family can interact more easily while cooking, eating, or relaxing in different zones.
You’ll find open concepts work especially well in smaller homes. They make compact spaces feel significantly larger than traditional compartmentalized layouts.
The design eliminates wasted hallway space and unnecessary doorways. You can use every square foot more efficiently for actual living areas.
Open plans also reduce heating and cooling costs. Air circulates freely throughout the connected spaces, making temperature control more efficient.
You can define different areas using furniture placement, area rugs, or lighting changes. This creates distinct zones without adding physical walls that block sight lines.
Modern open floor plans often feature kitchen islands or peninsulas as natural dividers. These elements provide extra storage and workspace while maintaining the spacious feel.
Your home feels more welcoming for entertaining guests. People can move freely between spaces and conversation flows naturally from room to room.
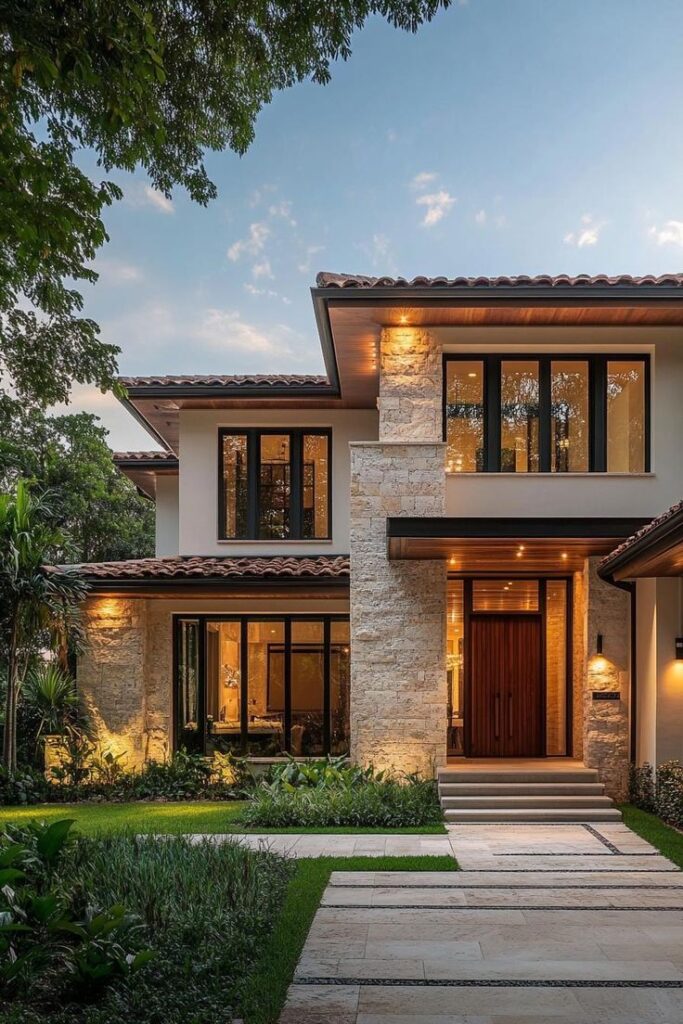
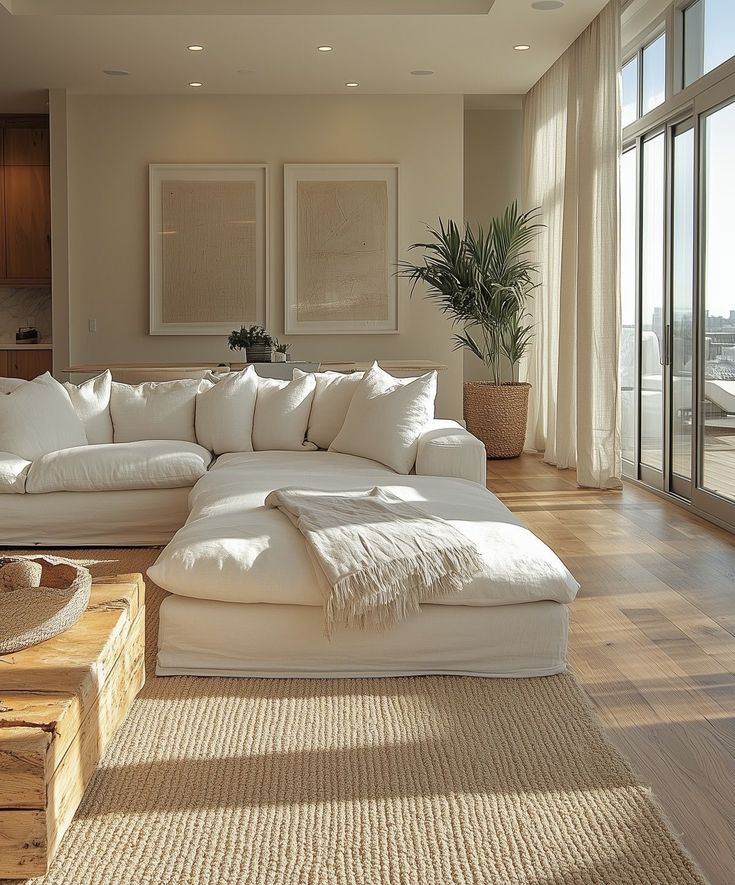
3) Floor-to-Ceiling Windows for Natural Light
Floor-to-ceiling windows transform your living space by maximizing natural light throughout the day. These expansive glass panels create an immediate connection between your indoor and outdoor environments.
You’ll notice how these windows make any room feel larger and more open. The abundance of natural light reduces your dependence on artificial lighting during daylight hours.
Your home gains a contemporary architectural element that works with various design styles. Whether you prefer minimalist aesthetics or traditional decor, floor-to-ceiling windows adapt to your personal taste.
These windows offer you unobstructed views of your surroundings. You can enjoy changing weather patterns and seasonal transitions from the comfort of your interior space.
The seamless indoor-outdoor connection makes your living areas feel more spacious. This design choice works particularly well in living rooms, dining areas, and bedrooms where you want to emphasize openness.
You can choose between operable and fixed window options depending on your ventilation needs. Both styles maintain the clean, uninterrupted glass appearance that defines this modern design feature.
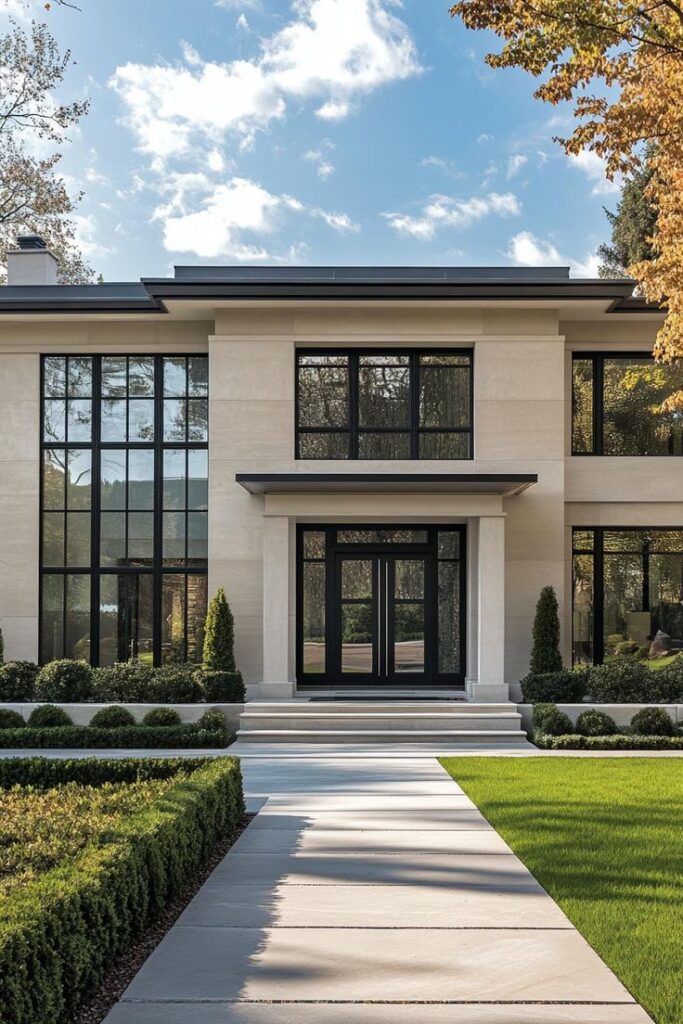
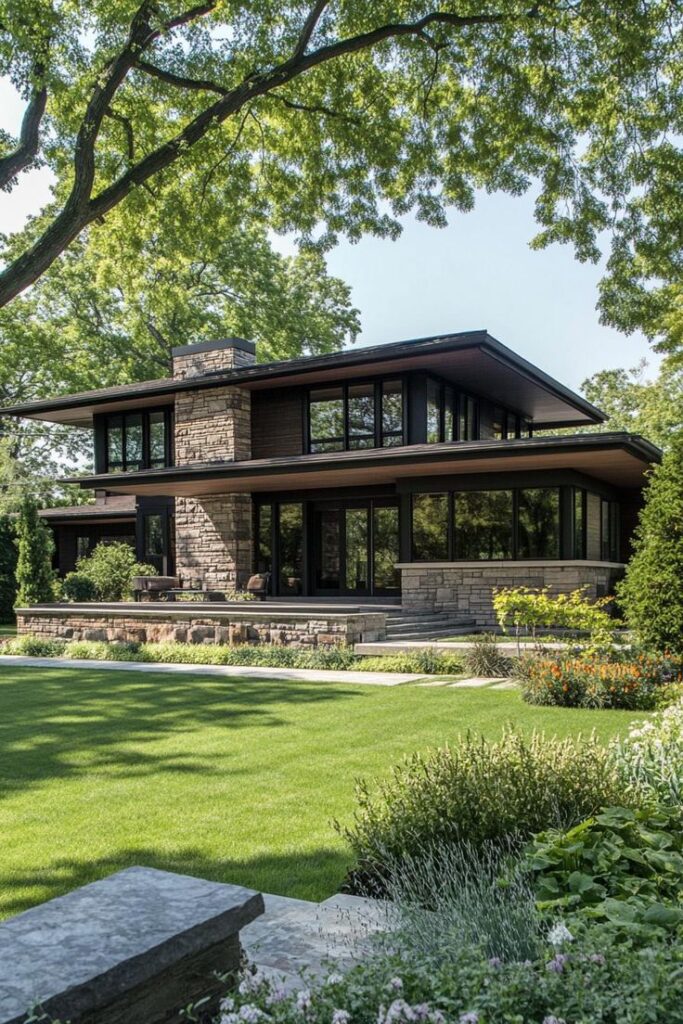
4) Eco-Friendly Prefab Modular Houses
You’ll find that modern prefab homes offer exceptional environmental benefits while maintaining stylish designs. These factory-built houses reduce construction waste and provide energy-efficient living spaces.
Prefab modular homes use sustainable materials and airtight construction methods. This approach minimizes your environmental impact compared to traditional building techniques.
You can access high-quality architectural designs at lower costs per square foot. Many prefab companies collaborate with top designers to create distinctive homes without requiring you to hire a separate architect.
The controlled factory environment ensures precise construction and reduces material waste. Your home gets assembled quickly on-site, avoiding the delays and inefficiencies of conventional builds.
Modern prefab homes feature innovative technologies like solar panels, energy-efficient windows, and advanced insulation systems. These elements help you achieve significant energy savings throughout the year.
You’ll discover that today’s modular homes have moved far beyond basic designs. Contemporary prefab houses offer customizable floor plans, premium finishes, and architectural details that rival custom-built homes.
The panelized construction method used in many eco-friendly prefab homes creates superior energy performance. You benefit from reduced utility bills and a smaller carbon footprint while enjoying comfortable indoor temperatures year-round.
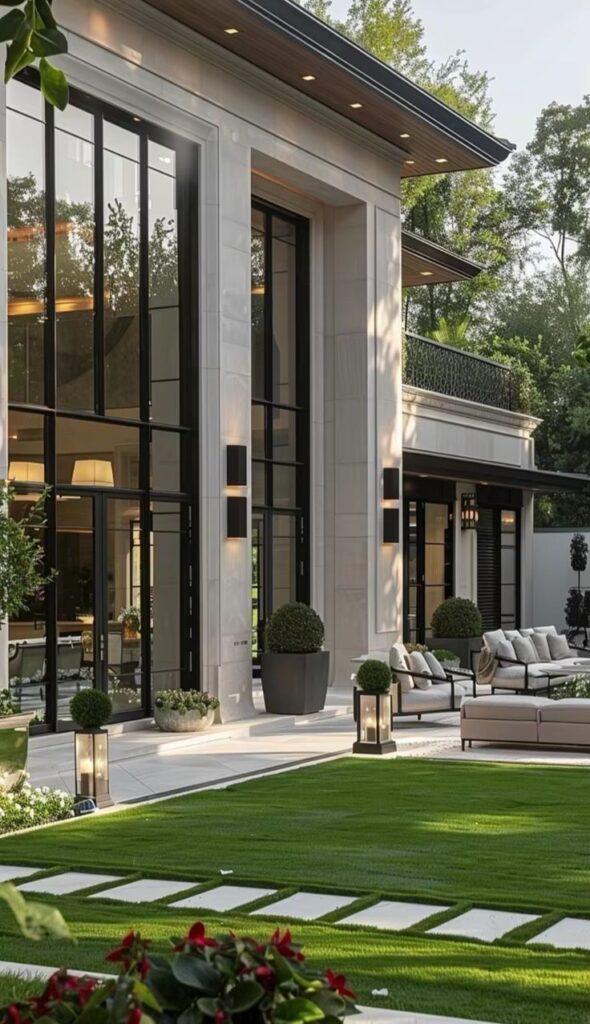
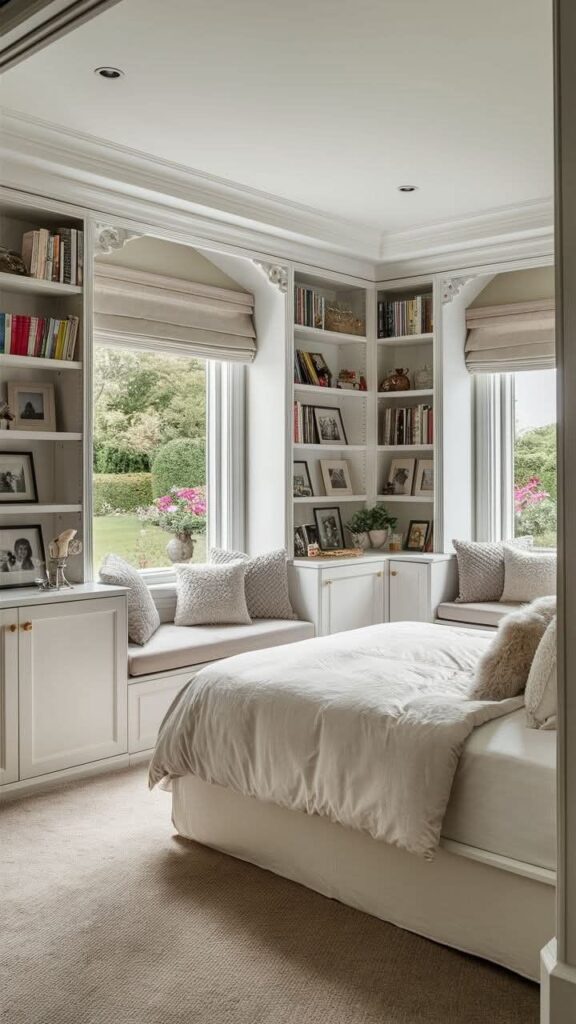
5) Smart Home Integration Designs
You can transform your living space with thoughtful smart home integration that blends technology seamlessly into modern architecture. These designs prioritize functionality without turning your home into a tech showroom.
Future-proofing has become essential in smart home planning. You’ll want to incorporate dedicated tech zones and accessible wire systems that accommodate evolving technology without major renovations.
Smart homes now feature modular wall systems that adapt to new devices. Your home can anticipate your needs by adjusting lighting based on time of day and learning your temperature preferences automatically.
Voice control and IoT integration create seamless connectivity throughout your space. You can monitor security, automate daily tasks, and conserve energy through intelligent systems that work together.
The best smart home designs promote natural airflow and lighting while maintaining aesthetic appeal. You’ll find that circular and open-concept layouts enhance both technology integration and sustainability goals.
Modern smart homes include centralized automation systems with intuitive controls. Your devices connect through internet-enabled systems that offer remote access and automated responses to your daily routines.
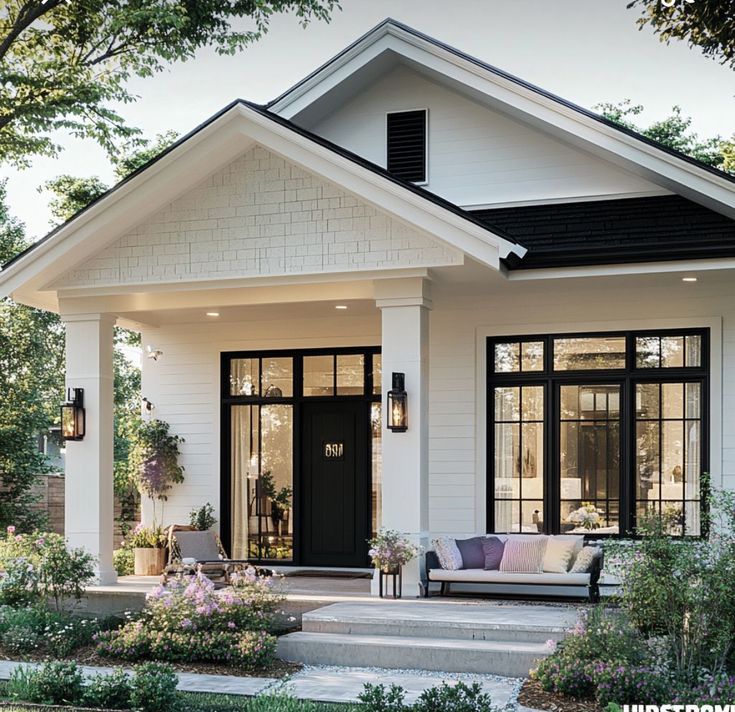
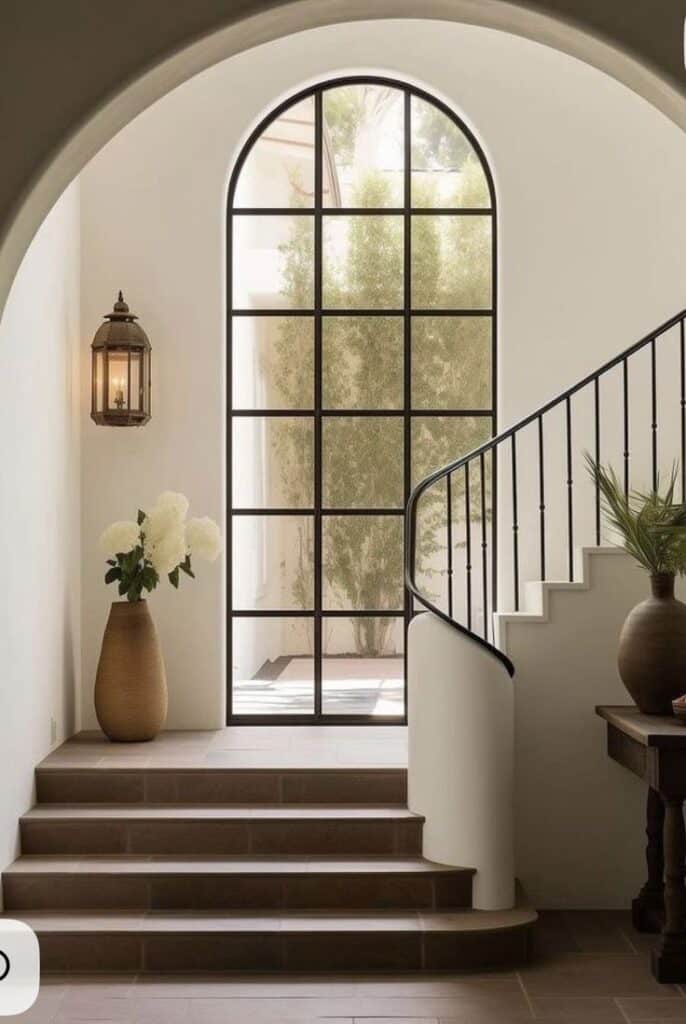
6) Green Roof and Living Wall Concepts
Green roofs transform your home into a living ecosystem that works with nature rather than against it. These systems turn ordinary rooftops into thriving gardens that provide insulation and manage rainwater naturally.
You can choose from extensive green roofs with low-maintenance plants or intensive systems that support full gardens. The extensive option works well if you want environmental benefits without heavy maintenance requirements.
Living walls offer another way to integrate nature into your home’s exterior. These vertical gardens can cover existing walls and provide natural cooling while improving air quality around your property.
Your green roof will reduce energy costs by providing natural insulation in both summer and winter. The plant layer keeps your home cooler during hot months and adds warmth during cold periods.
Modern architects design these systems to blend seamlessly with contemporary home styles. You can incorporate solar panels alongside green sections to maximize both energy efficiency and environmental benefits.
These concepts work particularly well in urban areas where you want to create habitat for birds and insects. Your green roof becomes a small oasis that supports local wildlife while reducing stormwater runoff.
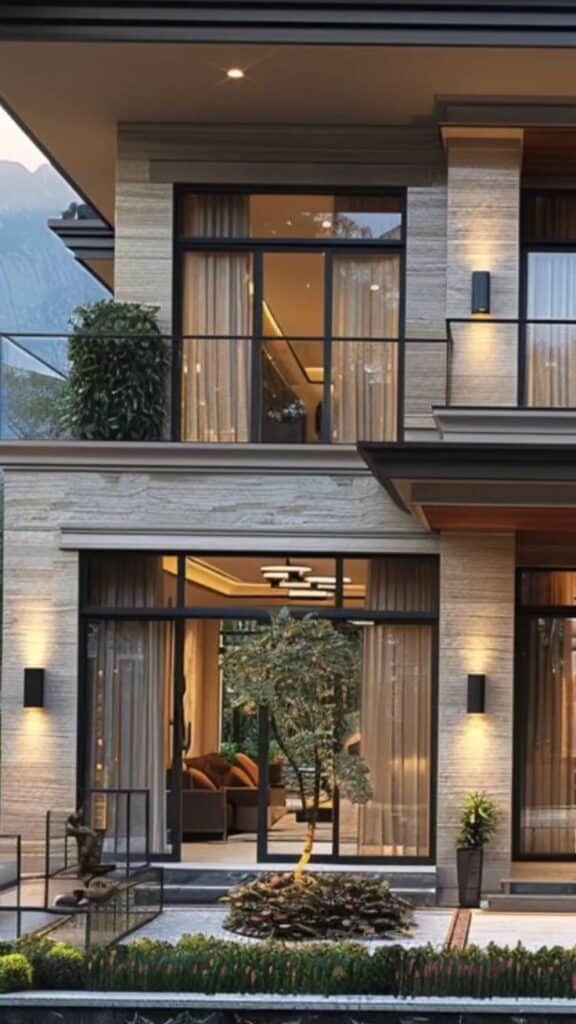
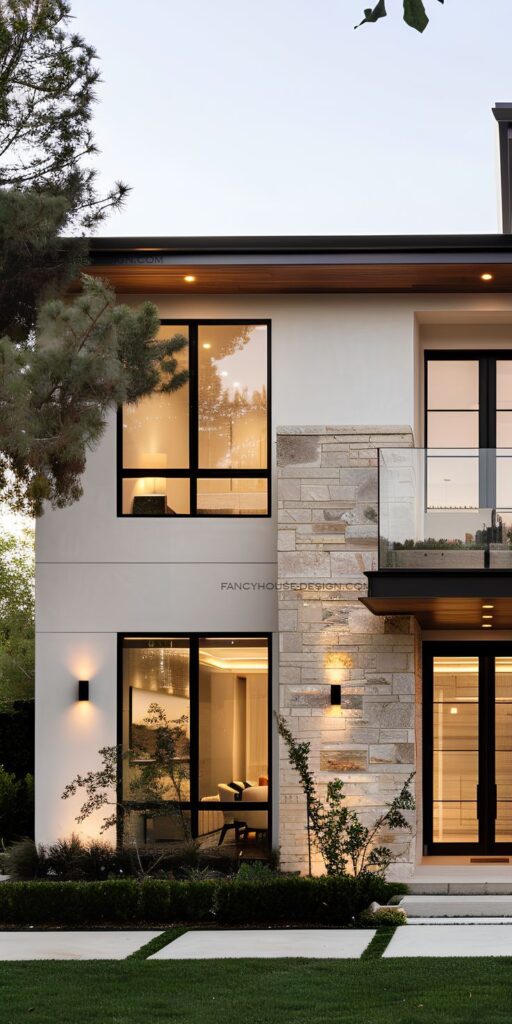
7) Use of Natural Materials Like Wood and Stone
Natural materials like wood and stone bring timeless beauty to modern homes. These materials create a perfect balance between contemporary design and organic warmth.
You can combine wood and stone to achieve striking visual contrasts. A wooden dining table paired with stone countertops creates seamless harmony between rustic and modern elements.
Stone offers exceptional durability compared to other materials. It withstands harsh weather conditions while maintaining its aesthetic appeal for decades.
Wood adds texture and warmth to any space. Reclaimed wood flooring or furniture enhances sustainability while creating character in your home.
Your modern home’s exterior benefits from mixed natural materials. Stone facades paired with wood accents create facades that feel both contemporary and environmentally connected.
Large windows complement natural materials by flooding spaces with light. This combination emphasizes the organic textures and colors of wood and stone.
You can incorporate these materials in kitchens through stone backsplashes. Wood cabinetry paired with stone surfaces creates an earthy yet sophisticated atmosphere.
Natural materials form the foundation of organic modern design. They create spaces that feel stylish and serene while maintaining clean architectural lines.
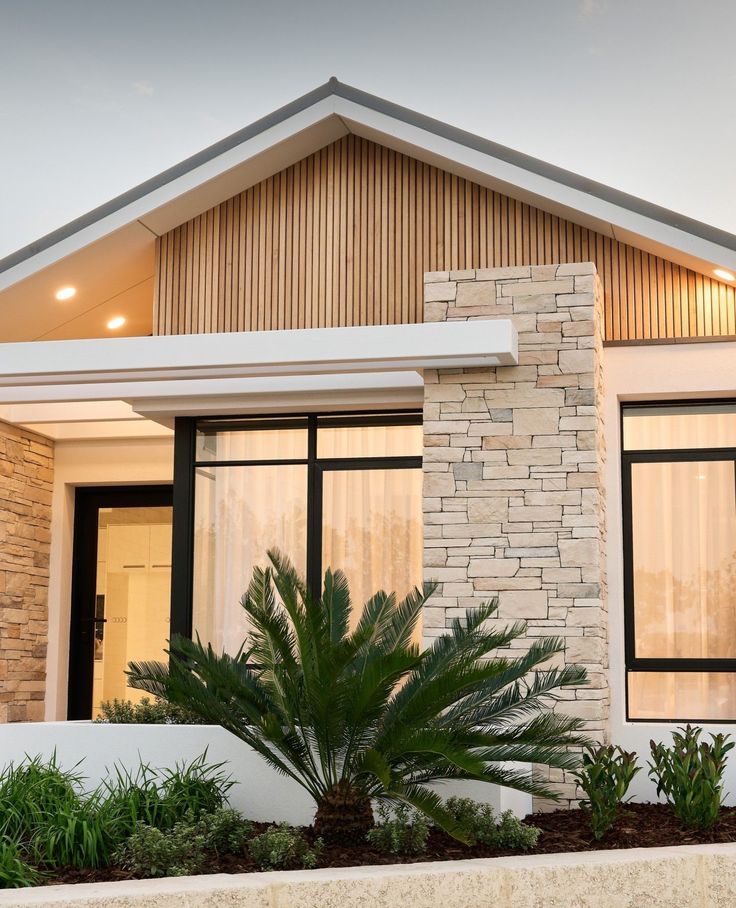
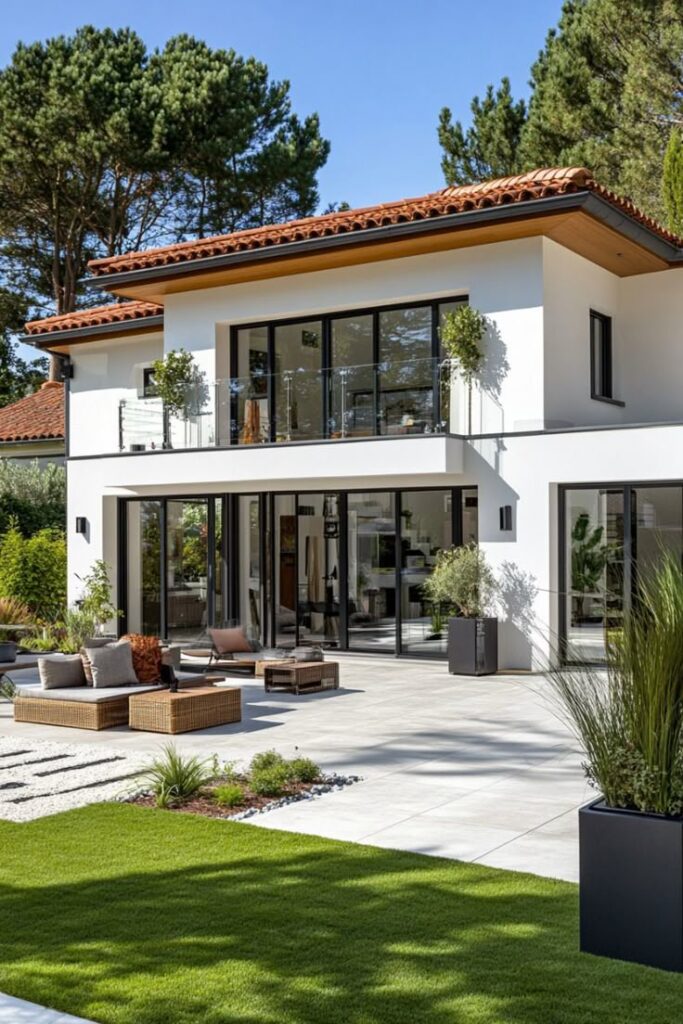
8) Indoor-Outdoor Living Spaces
You can create a seamless connection between your home’s interior and exterior spaces through thoughtful design. This approach expands your living area beyond traditional walls while bringing natural elements inside.
Large sliding glass doors serve as the foundation for indoor-outdoor living. They allow easy transition between spaces and flood your interior with natural light.
Your outdoor kitchen and covered patio areas become extensions of your indoor dining and living rooms. This setup makes entertaining guests more flexible and enjoyable.
Floor-to-ceiling windows help blur the boundaries between inside and outside. They create visual continuity while maintaining climate control when needed.
You can incorporate similar flooring materials both indoors and outdoors to enhance the seamless flow. Natural stone or wood-look tiles work well for this purpose.
Open floor plans complement indoor-outdoor living by removing interior barriers. Your space feels larger and more connected to nature.
Biophilic design elements like living walls or indoor plants strengthen the nature connection. These features improve air quality while adding visual appeal.
Your covered outdoor spaces can function year-round with proper planning. Ceiling fans, outdoor heaters, and weather-resistant furniture extend usability across seasons.
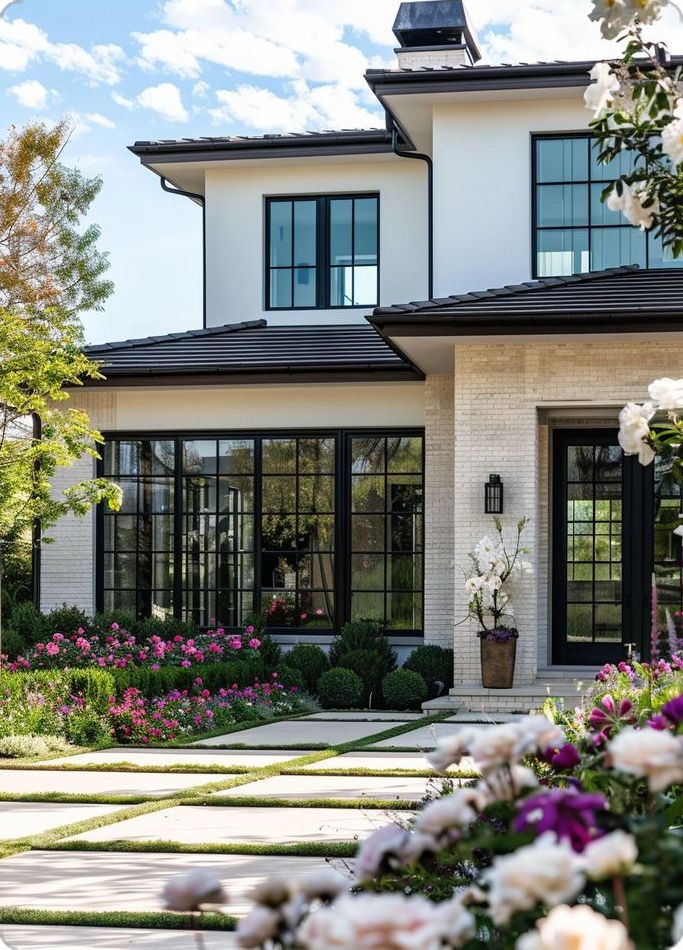

9) Cantilevered Structures for Dramatic Effect
Cantilevered houses create stunning visual impact by extending portions of the building beyond their support structure. You’ll find these designs particularly striking as they appear to defy gravity.
These architectural features work especially well on challenging sites like steep slopes or clifftops. The overhanging sections allow you to maximize views while working with difficult terrain.
Frank Lloyd Wright pioneered this concept with his famous Fallingwater House. His innovative approach showed how cantilevers could blend architecture with natural surroundings.
Modern cantilevered homes often feature glass-enclosed upper floors that seem to float above the landscape. You get panoramic views while the structure maintains its connection to the ground below.
The engineering behind these designs requires careful structural analysis to ensure stability. Architects must balance the dramatic visual effect with practical construction requirements.
You’ll notice these homes create dynamic silhouettes with their angular geometry. The intersecting planes and unexpected angles form compelling architectural statements that stand out in any setting.
Cantilevered elements also provide functional benefits beyond aesthetics. They can create covered outdoor spaces, protect lower levels from weather, and maximize interior square footage on constrained lots.
10) Floating Staircases with Glass Railings
Floating staircases with glass railings create an exceptional focal point in modern homes. These designs combine minimalist aesthetics with functional safety features.
The glass railings maintain visual transparency while providing necessary protection. You can choose between clear glass for maximum openness or tinted options for subtle privacy.
These staircases work particularly well in open floor plans and entryways. The floating treads appear to suspend in mid-air, creating an airy atmosphere throughout your space.
Glass railings complement various materials for the steps themselves. Wood treads offer warmth, while steel or concrete provides industrial appeal.
Installation requires careful planning and professional expertise. The structural support must be engineered properly to handle weight loads safely.
You can customize the glass thickness and mounting style to match your home’s architecture. Frameless glass creates the most seamless appearance.
These staircases maximize natural light flow throughout multiple levels. The transparent elements prevent visual barriers that traditional railings create.
Maintenance involves regular cleaning to keep glass surfaces spotless. However, the striking visual impact makes the upkeep worthwhile for most homeowners.
Key Characteristics of Modern House Designs
Modern house designs prioritize clean lines and functional spaces that maximize both comfort and efficiency. These homes integrate sustainable materials with strategic lighting to create environments that feel both spacious and connected to nature.
Open Floor Plans
Open floor plans eliminate unnecessary walls between living spaces. Your kitchen, dining room, and living room flow seamlessly together.
This design approach makes your home feel larger than its actual square footage. Families benefit from improved communication and easier supervision of children during daily activities.
The layout works particularly well for entertaining guests. You can cook while still engaging with visitors in the living area.
Key advantages include:
- Enhanced natural light distribution
- Better air circulation throughout the space
- Flexible furniture arrangement options
- Reduced construction costs from fewer interior walls
Your heating and cooling systems work more efficiently in open spaces. The absence of barriers allows air to circulate freely throughout the main living areas.
Use of Sustainable Materials
Modern homes incorporate eco-friendly materials that reduce environmental impact. Bamboo flooring offers durability while growing faster than traditional hardwoods.
Reclaimed wood adds character to walls and ceilings. Steel frames provide structural strength with recyclable properties.
Popular sustainable options include:
- Cork flooring for natural antimicrobial properties
- Recycled glass countertops in kitchens and bathrooms
- Low-VOC paints that improve indoor air quality
- Energy-efficient windows with triple-pane glass
These materials often require less maintenance than conventional alternatives. Your long-term costs decrease while supporting environmental responsibility.
Solar panels and green roofing systems integrate naturally with modern architectural lines. The clean aesthetic complements sustainable technology rather than hiding it.
Emphasis on Natural Light
Large windows define modern house exteriors and interiors. Floor-to-ceiling glass panels create strong connections between indoor and outdoor spaces.
Strategic window placement maximizes daylight throughout different times of day. South-facing windows capture winter sun while overhangs prevent summer overheating.
Skylights bring additional brightness to interior spaces. Your hallways and bathrooms receive natural illumination without compromising privacy.
Light-enhancing features include:
- Clerestory windows near ceiling lines
- Glass doors leading to patios or gardens
- Light-colored interior finishes that reflect brightness
- Minimal window treatments that don’t block daylight
Natural light reduces your electricity usage during daytime hours. The abundance of windows also provides better views of surrounding landscapes.
Open floor plans work together with large windows. Light travels freely through connected spaces without walls creating dark corners.
Integrating Modern Homes Into Their Surroundings
Modern homes achieve visual harmony through seamless indoor-outdoor connections and strategic landscape choices. These design approaches create properties that complement rather than compete with their natural environment.
Blending Indoor and Outdoor Spaces
Large glass panels and floor-to-ceiling windows create visual continuity between interior and exterior spaces. You can install sliding glass doors that disappear completely when opened, eliminating physical barriers.
Covered outdoor living areas extend your home’s footprint naturally. Consider adding:
- Pergolas with retractable roofing
- Outdoor kitchens with weatherproof materials
- Fire pits positioned for year-round use
Your material choices should flow from inside to outside. Use the same flooring materials like polished concrete or natural stone across thresholds. This creates an uninterrupted visual plane.
Strategic placement of outdoor furniture mirrors interior layouts. Position seating areas to align with indoor rooms, creating functional zones that feel connected.
Water features near glass walls bring natural sounds inside while maintaining the indoor-outdoor relationship.
Landscape Design Principles
Native plantings reduce maintenance while creating authentic regional character. Research indigenous species that thrive in your climate without irrigation or chemical treatments.
Layered vegetation provides privacy without blocking views. Plant tall grasses or bamboo screens where needed, but leave sight lines open to desirable vistas.
Your hardscape materials should match your home’s palette. Choose from:
| Material Type | Best Applications |
|---|---|
| Natural stone | Pathways, retaining walls |
| Concrete pavers | Driveways, patios |
| Decomposed granite | Walkways, plant borders |
Lighting design extends your home’s presence into the landscape after dark. Install low-voltage LED fixtures along pathways and uplights for specimen trees.
Grade your property to direct water naturally while creating gentle slopes that feel organic. Avoid dramatic elevation changes that separate your home from its surroundings.
- 0shares
- Facebook0
- Pinterest0
- Twitter0
- Reddit0

