Just imagine: Saturday night, 7:30 PM. Your hostess frantically searches for available tables while a line of hungry customers grows longer by the minute. Servers weave through cramped aisles, balancing plates above their heads. Meanwhile, three prime tables sit empty, marked with reserved signs for tables that never showed up. Sound familiar? Poor seating management turns profitable evenings into operational nightmares. Strategic seating transforms these challenges into opportunities for growth and customer satisfaction. When executed properly, your dining room becomes a well-oiled machine that maximizes revenue while creating memorable experiences.
Why is Seating Management Crucial for Profit?
Capacity & Flow
Calculate your restaurant’s maximum seating capacity using industry square footage guidelines. Fine dining establishments typically allocate 18-20 square feet per person, while casual dining requires 12-15 square feet per guest. These numbers serve as starting points, but your specific concept and target experience should guide final decisions.
Operational Mapping
Analyze and map critical traffic patterns for guests and staff to ensure smooth movement and prevent bottlenecks. Consider primary pathways between the entrance, dining area, restrooms, and kitchen. Staff routes for food delivery, table clearing, and customer service must flow seamlessly without crossing high-traffic guest areas.
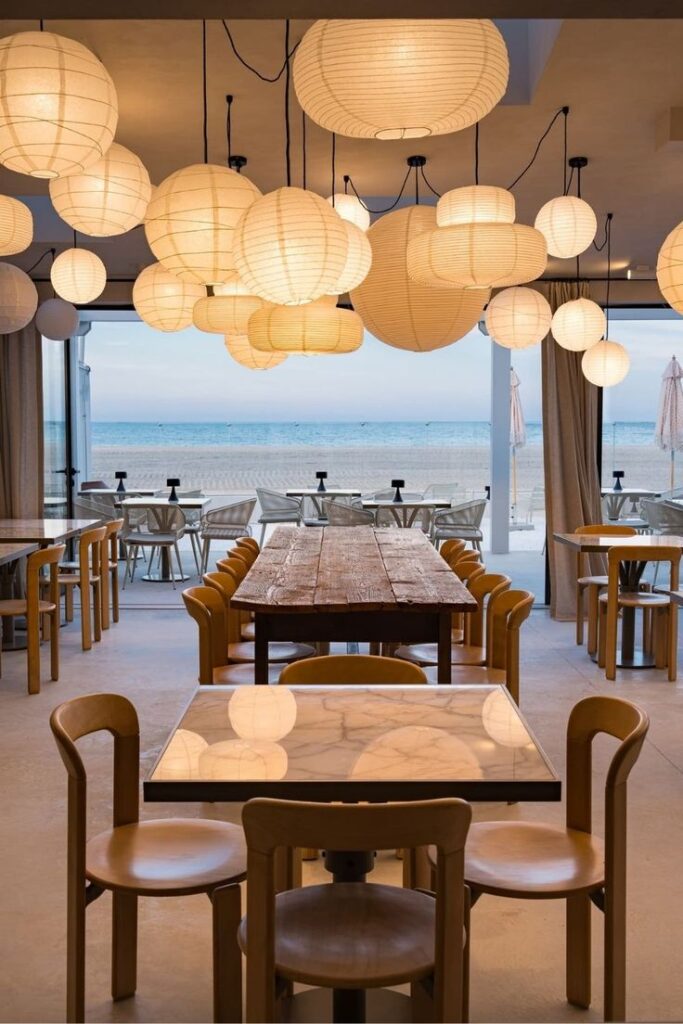
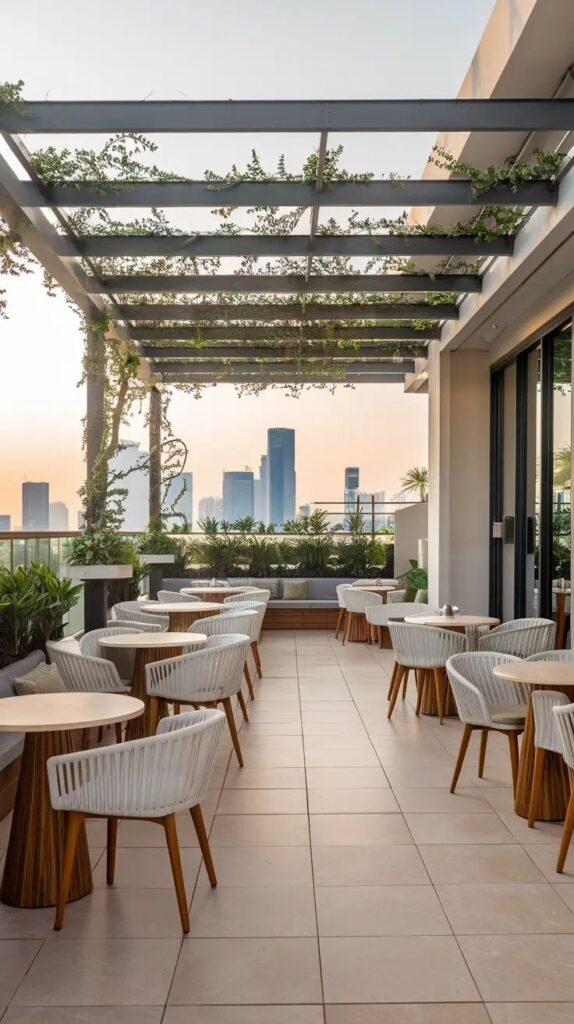
Efficiency vs. Comfort
Balancing the desire for maximum seat counts with the need for comfortable circulation creates a delicate equilibrium. Cramming too many tables generates immediate revenue but sacrifices long-term customer satisfaction. Conversely, excessive spacing reduces capacity unnecessarily. The sweet spot varies by concept – intimate bistros can handle closer arrangements, while family restaurants need generous spacing for children and strollers.
Service & Safety Zones
Address considerations for kitchen proximity, service station access, and ensuring compliance with emergency exits and safety regulations. Position service stations strategically to minimize server travel time. Maintain clear sight lines between the hostess station and dining areas. Emergency egress paths must remain unobstructed, with adequate aisle widths for safe evacuation.
Planning Tools
Professional floor plan software and consultation with experienced designers prevent costly mistakes. These tools help visualize different configurations before committing to permanent installations, saving both time and money during the planning phase.
How Much Seating Can Your Space Handle?
Understanding various seating in a restaurant configurations empowers owners to create environments that match their vision and serve their customers effectively.
Fixed Seating Solutions
Booth seating offers privacy, space efficiency, and strong appeal to families and groups seeking intimate dining experiences. These installations maximize wall utilization while creating cozy environments that encourage longer stays and higher check averages. Many restaurants turn to restaurant seating contractors to ensure booth configurations are tailored to both design goals and operational flow, especially in casual dining and family-friendly establishments.
Banquette arrangements maximize wall utilization and offer flexibility for varying group sizes. These space-efficient solutions accommodate parties from two to eight guests, depending on table positioning. The continuous seating creates visual continuity while allowing restaurants to adjust table sizes based on demand patterns.
Counter and bar-height options prove ideal for solo diners, quick service, and fostering a social, energetic atmosphere. These configurations increase turnover rates while creating community spaces where guests interact naturally. Sports bars and casual concepts benefit significantly from elevated seating that provides better views of televisions and entertainment areas.
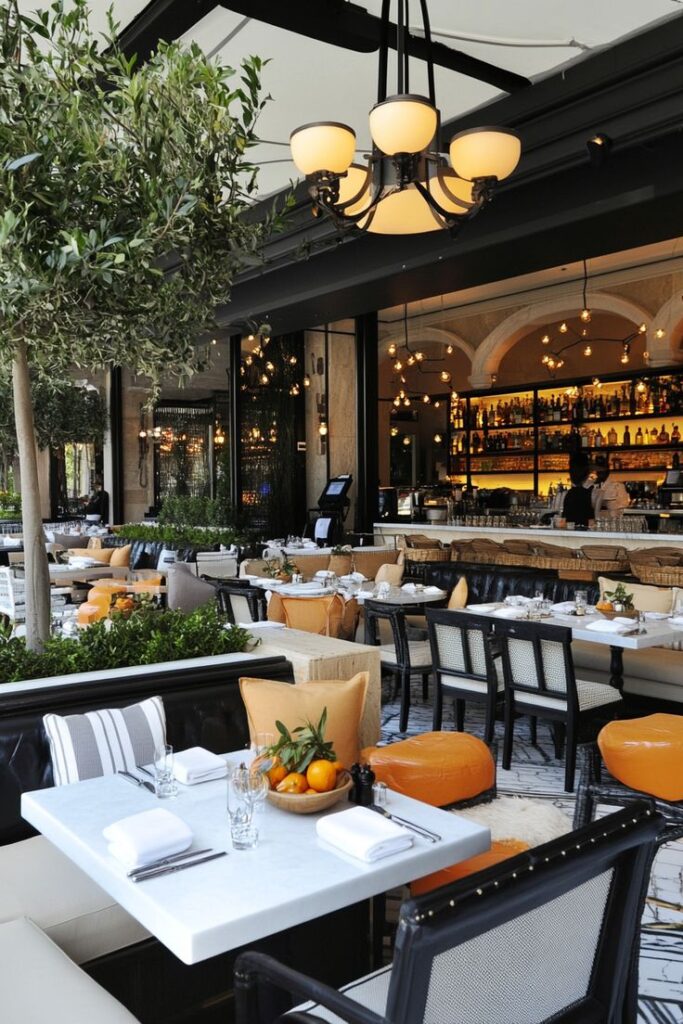
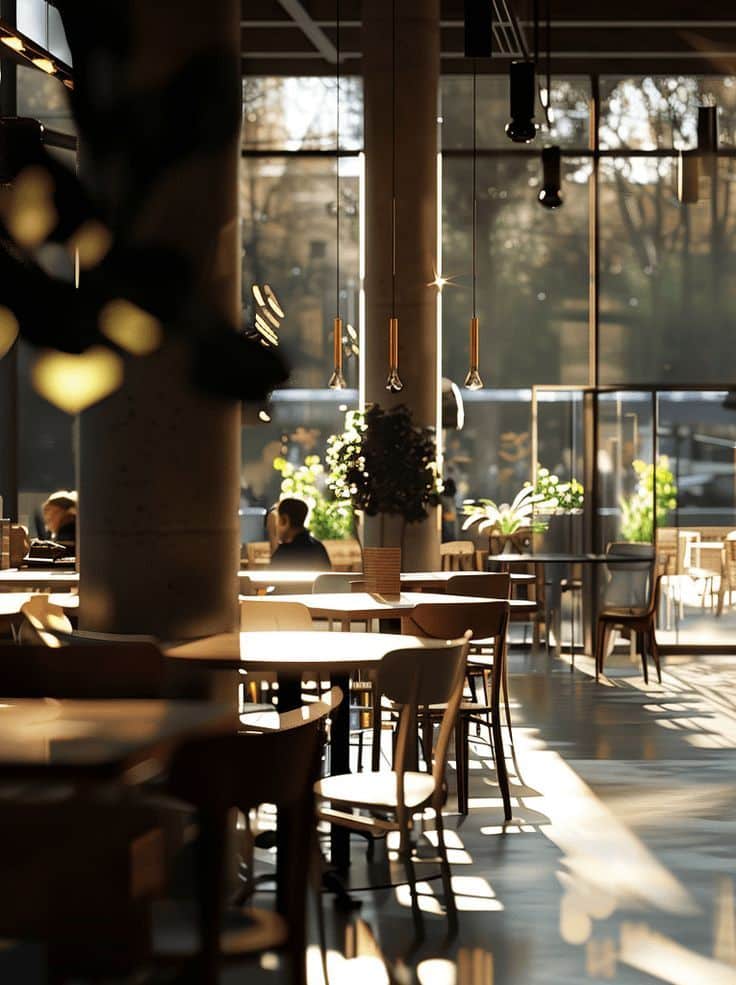
Flexible Seating Configurations
Standard table setups offer versatility for easy reconfiguration, accommodating events, and handling diverse party sizes. Individual tables and chairs provide maximum flexibility for special events, seasonal adjustments, and varying group sizes. This adaptability comes at the cost of slightly reduced space efficiency compared to fixed installations.
Communal tables foster interaction, efficient use of space, and suitability for specific concepts like breweries or casual eateries. Large shared surfaces accommodate multiple parties while creating social environments that align with certain brand personalities.
Accessibility & Adaptability
ADA compliance extends beyond minimum requirements to create truly inclusive environments. Design considerations include adequate spacing for wheelchairs, accessible table heights, and clear pathways throughout the dining area. Well, do not forget to contact accessibility maintenance for maintenance for wheelchairs.
Seasonal transitions require planning for seamless shifts between indoor and outdoor dining spaces, including temporary setups for patios, sidewalk dining, or event spaces.
The power of a mixed approach combines various seating types to cater to diverse customer preferences and optimize space for different occasions. Successful restaurants rarely rely on a single seating style, instead creating zones that serve specific needs and demographics.
Which Seating Types Best Suit Your Restaurant?
Creating an effective seating strategy requires understanding how different types of seating in restaurant environments work together to maximize both efficiency and guest satisfaction. Your approach must balance demand fluctuations, staff capabilities, and revenue goals while maintaining service quality throughout varying business cycles.
Demand Management
Peak vs off-peak optimization strategies maximize covers during busy periods while utilizing space effectively during slower times. Understanding your specific demand patterns allows for strategic table sizing and staff deployment. A well-designed restaurant seating strategy considers both high-volume service and intimate dining experiences.
Reservation vs walk-in balancing techniques integrate booking systems with efficient walk-in management. Reserve approximately 60-70% of capacity for reservations while maintaining flexibility for spontaneous guests. This balance varies by concept and location demographics.
Throughput & Efficiency
Turn-table time analysis calculates and implements methods to improve table turnover without rushing guests. Track average dining duration by party size, day of week, and meal period. Use this data to optimize reservation spacing and staff scheduling.
Staff zoning and assignment coordinate roles and sections to ensure optimal service delivery based on seating areas. Assign servers to specific zones that minimize travel time while maintaining manageable workloads during peak periods.
Revenue maximization through strategic table sizing and placement increases average check values per cover. Position high-check tables in premium locations while ensuring smaller parties aren’t automatically seated at oversized tables.
Special event planning techniques reconfigure seating for private parties, banquets, and other occasions. Flexible arrangements allow restaurants to capture additional revenue streams beyond regular dining service.

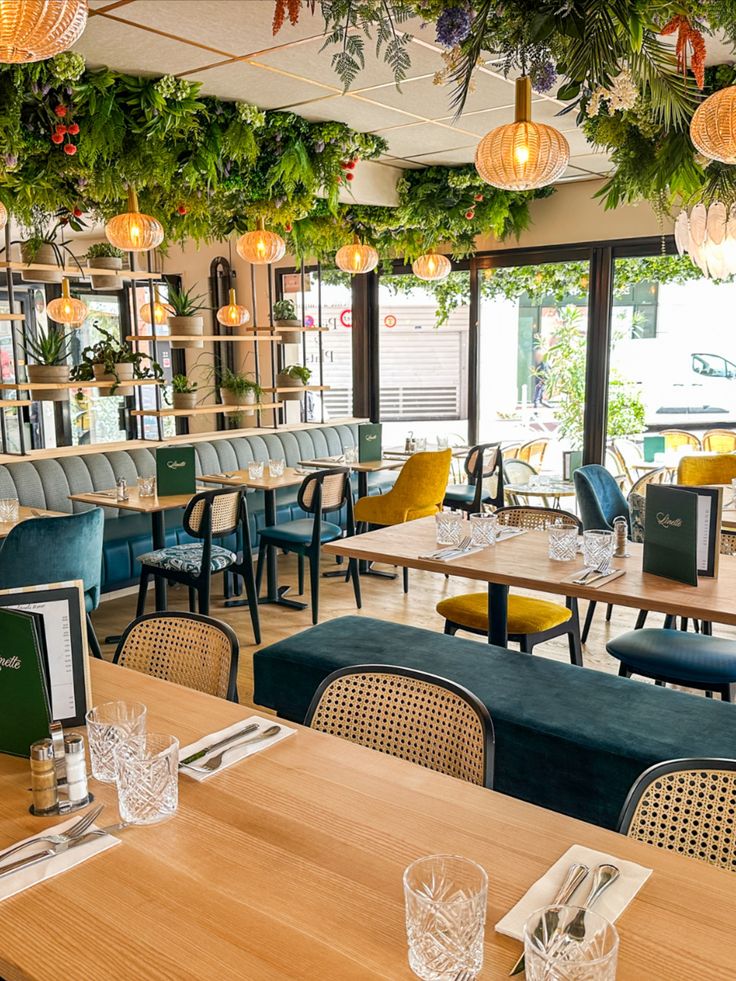
How Can Technology Improve Your Seating?
Modern technology transforms seating management from reactive scrambling to proactive orchestration. Digital solutions provide real-time insights that enable data-driven decisions, while streamlined communication tools eliminate the chaos of peak service periods.
- Digital Reservation Platforms: Modern systems manage bookings, real-time availability, and waitlists while providing valuable customer data. Integration with point-of-sale systems creates comprehensive guest profiles that enhance service quality.
- Customer Insights: Leverage customer preference databases to personalize seating and enhance repeat visitor experiences. Track favorite tables, special dietary needs, and celebration preferences to create memorable experiences that drive loyalty.
- Reducing No-Shows: Effective confirmation protocols and strategies minimize lost revenue from unfulfilled reservations. Automated reminder systems, confirmation requirements, and strategic overbooking policies protect against revenue losses.
- In-House Communication Tools: Digital tools provide instant staff updates on table status, guest arrivals, and seating assignments, ensuring seamless coordination. Tablet-based systems allow real-time communication between hostess stations, servers, and kitchen staff.
- Feedback & Adaptation: Technology platforms gather customer feedback on seating comfort and experience, driving continuous improvement. Online reviews, direct surveys, and reservation notes provide insights for ongoing optimization.
How Can You Ensure Smooth Seating Transitions?
Successfully implementing new seating arrangements requires careful planning and systematic execution. The most well-designed layouts fail without proper staff preparation and gradual rollout strategies.
- Phased Rollout: Test new arrangements through pilot zones before committing to full overhauls. Start with smaller sections to identify potential issues and refine processes before expanding changes throughout the dining room.
- Comprehensive Staff Training: Equip your team with knowledge and tools to execute new seating protocols efficiently and confidently. Training should cover reservation management, guest preferences, and seamless communication between front-of-house team members.
- Common Mistakes: Avoid over-booking, under-utilization of space, and neglecting flow patterns. Monitor key metrics like table turnover rates, guest wait times, and server efficiency to identify improvement opportunities.
- Maintenance & Aesthetics: Schedule maintenance that minimizes operational disruption while maintaining high-quality appearances. Well-maintained furniture and premium accessories support your overall system and atmosphere.
Crafting Unforgettable Dining Experiences
Thoughtful seating in a restaurant extends beyond logistics to shape entire customer experiences and drive profitability. Every design decision, from table spacing to material selection, influences guest perceptions and operational efficiency. Guests remember environments that make them feel welcomed and valued, creating emotional connections that transcend food quality alone.
Consider evaluating your current seating strategies and the tangible benefits optimization can provide. Small adjustments often yield significant improvements in both guest satisfaction and revenue generation. Attention to detail, from macro-level planning to micro-level elements like beautifully crafted accessories, contributes to truly memorable dining environments. When every component works in harmony, restaurants create experiences that guests eagerly anticipate returning to experience again.
- 0shares
- Facebook0
- Pinterest0
- Twitter0
- Reddit0


