Vectorworks is a powerful design tool widely used by architects to streamline their workflows in both 2D and 3D environments. It offers a versatile platform that integrates various aspects of architectural design, making it easier for professionals to visualize their projects.
Learning through tutorials can significantly enhance your ability to utilize Vectorworks effectively. This article presents a selection of five tutorials tailored for architects, focusing on techniques that promote seamless transitions between 2D drafting and 3D modeling. By exploring these resources, you can improve your design efficiency and outcomes.
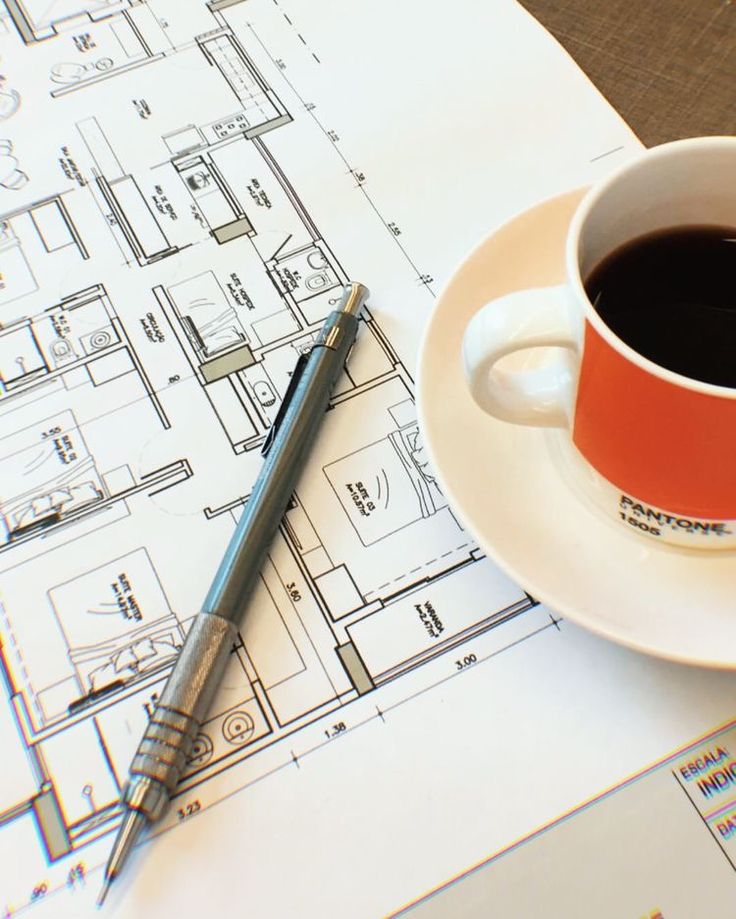
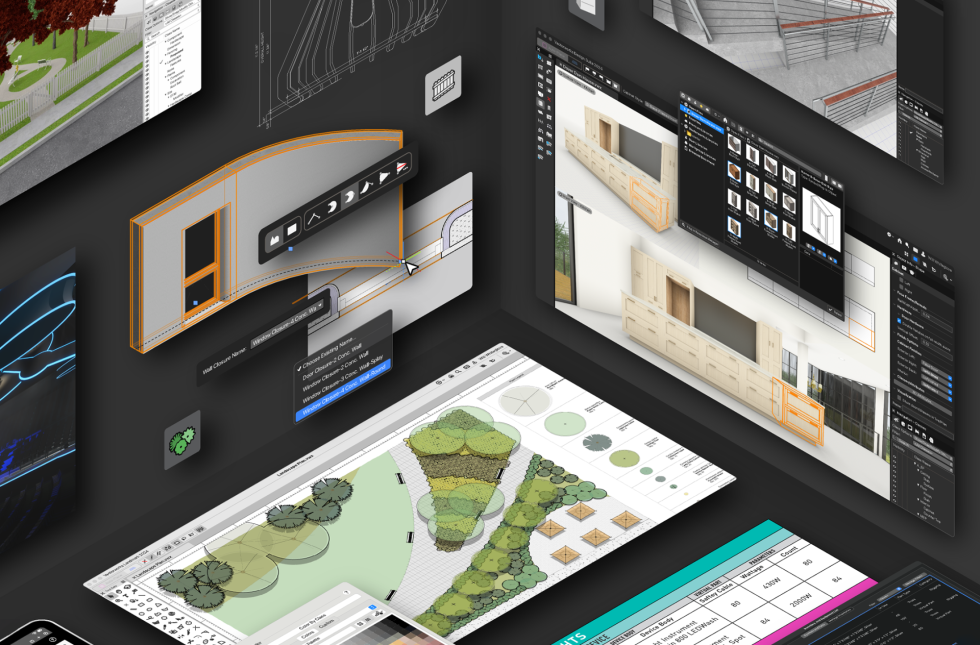

Official Vectorworks YouTube Tutorials
Vectorworks offers a dedicated YouTube channel filled with official tutorials designed for users of all skill levels. These tutorials cover a wide array of topics, from basic functionalities to advanced techniques.
You can easily find step-by-step guides that help you navigate both 2D and 3D workflows. The visual format makes it simple to follow along and replicate processes in your own projects.
Each tutorial is concise, allowing you to learn specific tasks without excessive detail. This approach enables you to quickly apply new skills.
For regular updates, consider subscribing to the channel. New content is frequently added, ensuring you stay current with the latest features and best practices.
Utilizing these resources can greatly enhance your proficiency with Vectorworks and streamline your architectural design processes.

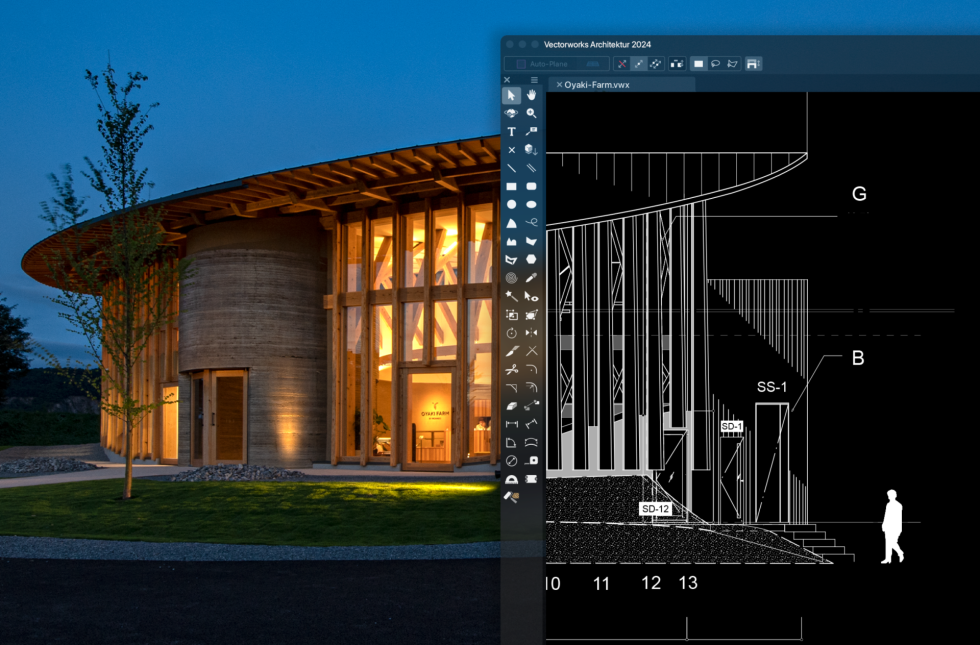

ArchMart’s Comprehensive Guides
ArchMart offers a range of comprehensive guides tailored for architects using Vectorworks. These resources cover essential techniques and best practices to enhance your 2D and 3D workflows.
You can find detailed tutorials that walk you through various features of Vectorworks. These guides are designed to help you understand the software’s capabilities at a practical level.
ArchMart emphasizes step-by-step instructions, making it easy to follow along. You can improve your skills and productivity by utilizing the insights shared in these guides.
Additionally, the guides address common challenges that may arise during your design process. With clear explanations and visual aids, you can quickly grasp complex concepts.
Taking advantage of these resources will enable you to execute your projects more efficiently. You’ll gain confidence in navigating Vectorworks and applying its tools to your architectural designs.
Vectorworks University for In-depth Learning
Vectorworks University offers a comprehensive resource for architects seeking to enhance their skills. You can access a variety of courses designed to cater to different experience levels.
These courses cover topics ranging from basic functionality to advanced techniques in 2D and 3D design. Engaging with interactive tutorials allows you to learn at your own pace, ensuring a deeper understanding of the software.
Additionally, the platform provides certifications that can enhance your professional credibility. This can be beneficial when showcasing your skills to clients or employers.
By participating in Vectorworks University, you gain access to a community of users and experts. This resource can provide support as you navigate challenges in your projects.
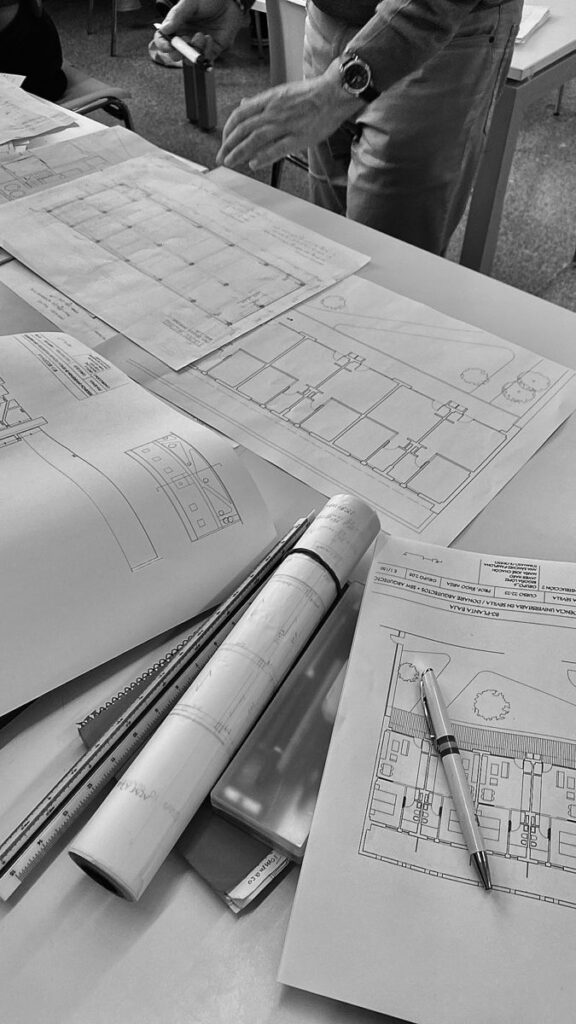
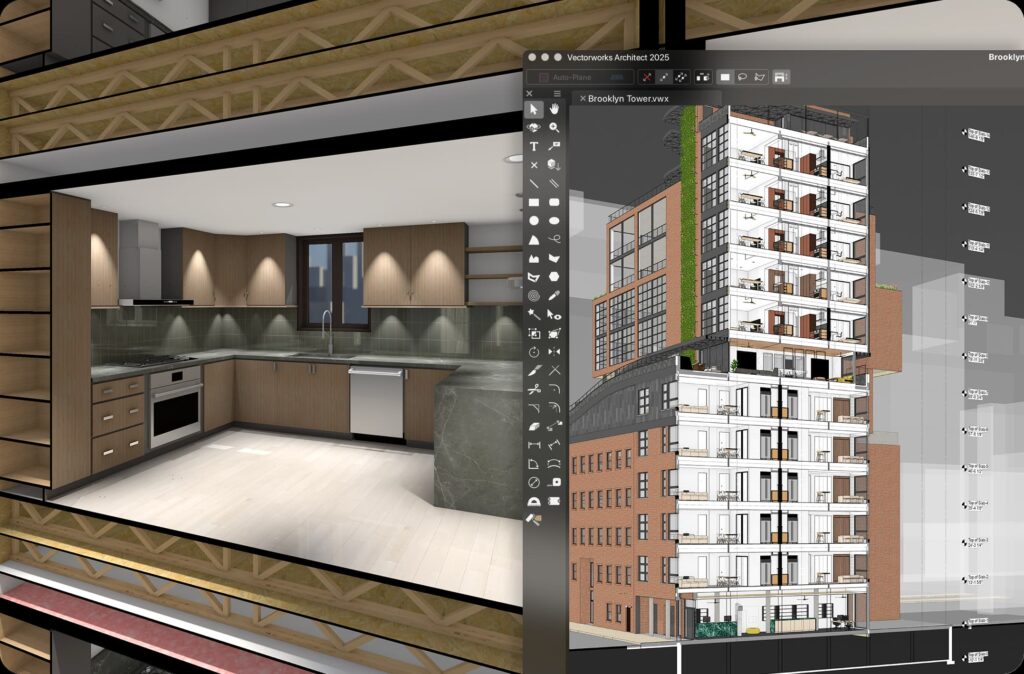
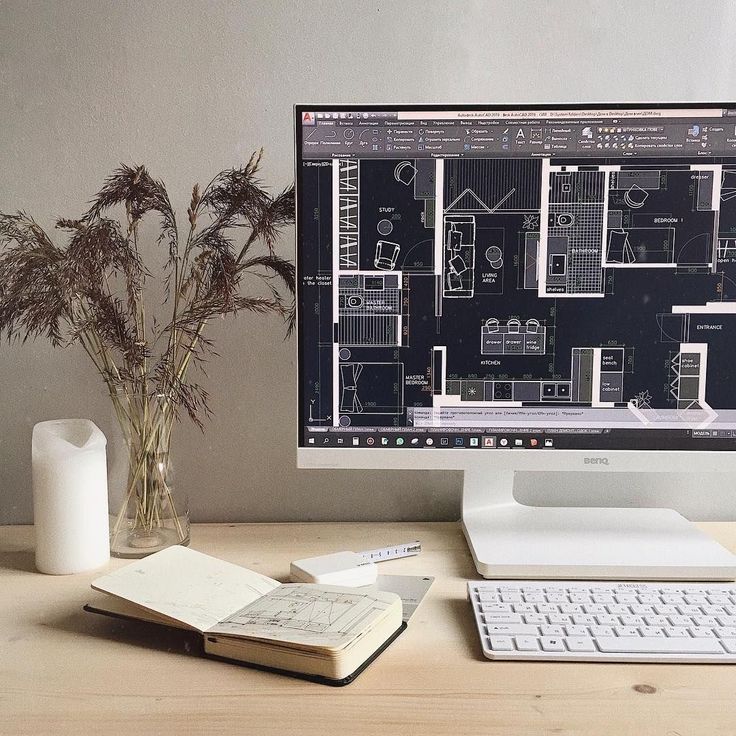
John Helm’s Practical 2D/3D Workflow Tips
To optimize your 2D and 3D workflows in Vectorworks, consider adopting a few effective strategies.
Start by organizing your layers and classes effectively. This helps streamline visibility and ensures your project remains manageable as complexity increases.
Utilize the “Save View” function frequently. This enables you to quickly switch between different parts of your design, saving valuable time during the drafting process.
Adopt a systematic approach to your modeling. Begin with simple shapes and gradually build complexity. This will help in maintaining control over your design.
Don’t hesitate to use symbols for repetitive elements. It saves time and ensures consistency across your project.
Regularly check your units and preferences. Make adjustments as needed to align with your project requirements. Addressing these details early can prevent complications later on.
Stay updated on software features and shortcuts. Familiarity with new tools can enhance your productivity significantly.
By applying these tips, you will create a more efficient workflow that enhances both your 2D and 3D design processes.
Vectorworks Architect Software Training by Learn ArchViz
Learn ArchViz offers a range of training options focused on Vectorworks Architect. Their courses are designed to help you develop valuable skills for 2D and 3D workflows.
The training covers essential features of Vectorworks, allowing you to efficiently create and manage your architectural designs. You will learn about specific tools and functions that are crucial for effective project execution.
Courses are structured to cater to different skill levels, from beginners to more advanced users. Each session includes hands-on practice, ensuring you can apply what you learn immediately to your projects.
Additionally, Learn ArchViz provides access to instructional videos and resources. This helps reinforce your learning and gives you the flexibility to study at your own pace.
By participating in these training programs, you can enhance your proficiency in Vectorworks Architect. This will ultimately lead to more streamlined processes in your architectural practice.
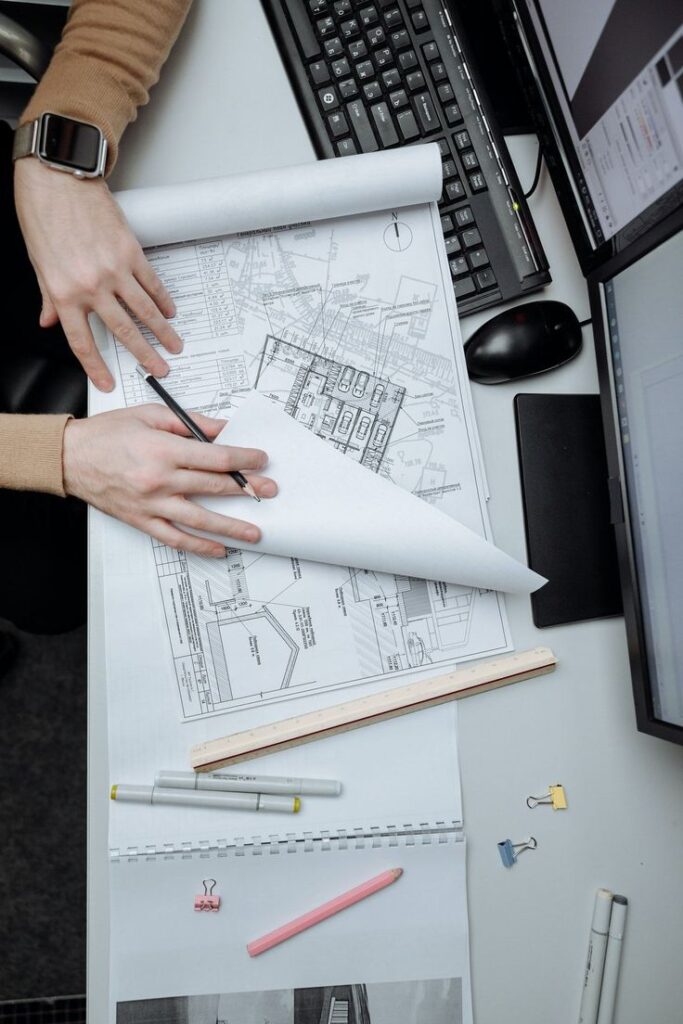
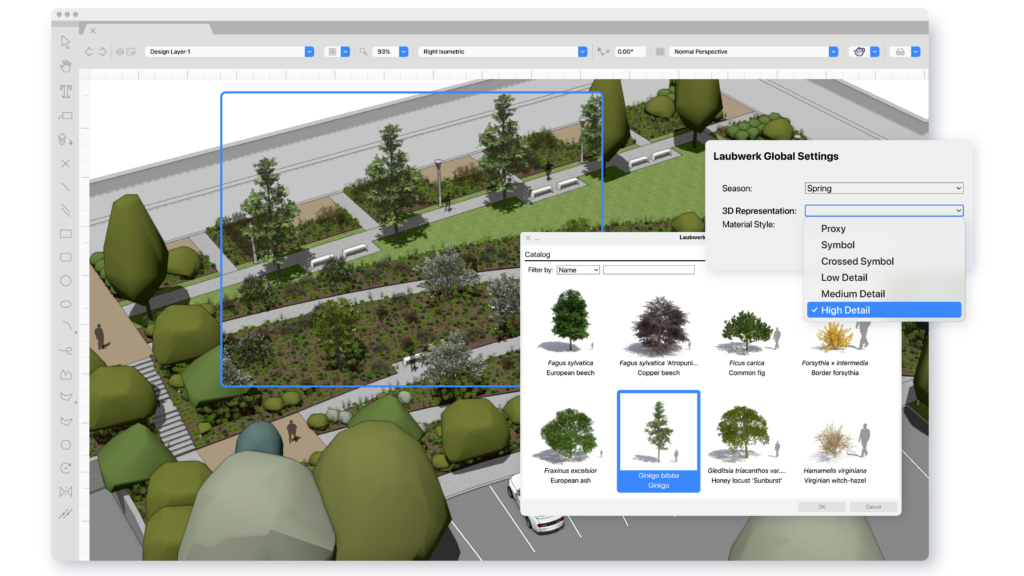
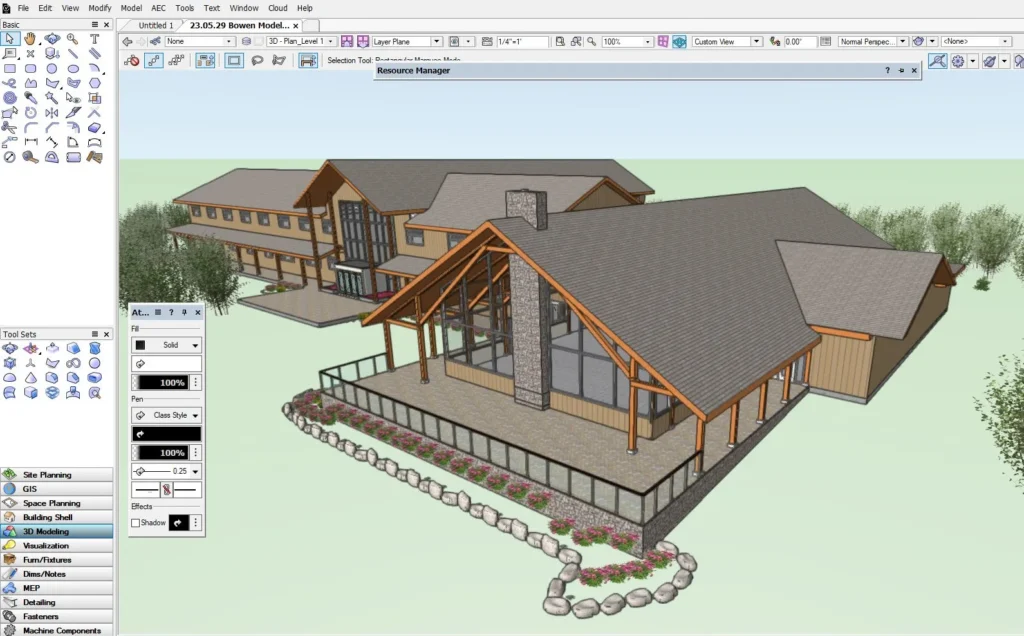
Mastering Vectorworks’ 2D/3D Interface
A solid grasp of Vectorworks’ interface enhances your productivity and design accuracy. Familiarity with navigation and workspace customization is key to optimizing your workflow in both 2D and 3D environments.
Navigating the User Interface
Navigating Vectorworks starts with understanding the layout. The palettes on the right side provide tools for your design, while the drawing area takes center stage. Use the Navigator to manage layers, viewports, and resources.
Keyboard shortcuts streamline common tasks, reducing reliance on mouse clicks. Customize these shortcuts through the Preferences menu to fit your workflow. For precise control, the Zoom and Pan tools allow you to efficiently explore both detailed and broad perspectives of your design.
Getting acquainted with the Resource Browser is crucial, as it houses all your symbols, textures, and styles. Organizing resources into folders aids quick retrieval, enhancing efficiency during projects.
Customizing Workspace Layouts
Customization of your workspace enhances your design efficiency. Start by accessing the Workspace Editor in the Tools menu, where you can adjust palettes and tool sets according to your preferences.
Consider using multiple workspaces for different tasks, like drafting and 3D modeling, making transitions seamless. You can dock, float, or rearrange palettes based on your project requirements, ensuring that critical tools are always at hand.
Utilizing templates tailored for specific tasks can save time. Create a template that reflects your standard practices, including preferred tool setups and commonly used resources, allowing for instant access when starting new projects.
Flexibility in your workspace helps maintain focus and promotes faster design iterations.
Optimizing Workflow for Architectural Design
Effective architectural design requires a streamlined workflow. By leveraging layer and class organization combined with efficient use of templates and libraries, you can enhance productivity and maintain clarity in your projects.
Utilizing Layer and Class Organization
Organizing layers and classes is crucial for maintaining clarity in your design. Create a consistent naming convention that makes it easy to identify different elements, such as structural, architectural, or mechanical components.
Utilize layers to separate different aspects of your project. For instance:
- Layer Types: Site, Floor Plans, Elevations, and Sections.
- Visibility Control: Easily toggle layers on and off to focus on specific details.
Classes allow for specific properties, enabling you to manage visibility, fill styles, and line types. Use classes to differentiate between materials or functionalities, helping you keep your design organized and efficient.
Efficient Use of Templates and Libraries
Templates save time by providing pre-set styles and formats. Create a series of templates that reflect the types of projects you typically undertake. This can include:
- Project Types: Residential, Commercial, Institutional.
- Standard Details: Common design features to reduce repetitive work.
Utilizing libraries allows quick access to frequently used objects and resources. Maintain a well-organized library by categorizing objects, such as furniture, fixtures, and landscaping elements. This organization speeds up the design process, letting you focus on creativity rather than searching for resources.
Incorporating these strategies into your workflow enables you to produce higher quality outputs in less time.
- 54shares
- Facebook0
- Pinterest54
- Twitter0
- Reddit0


