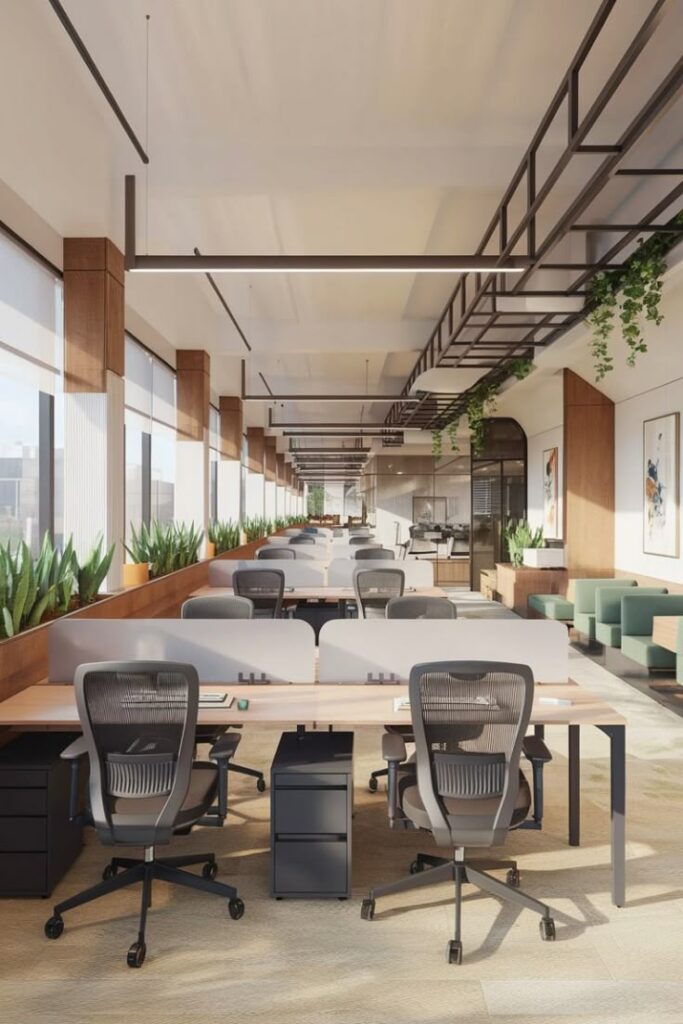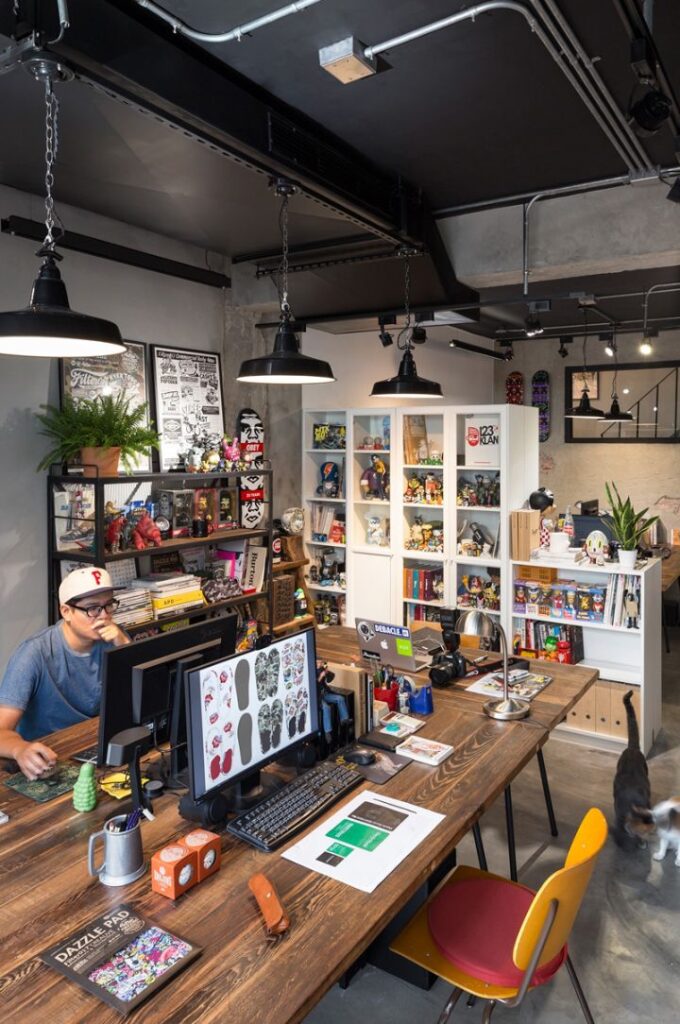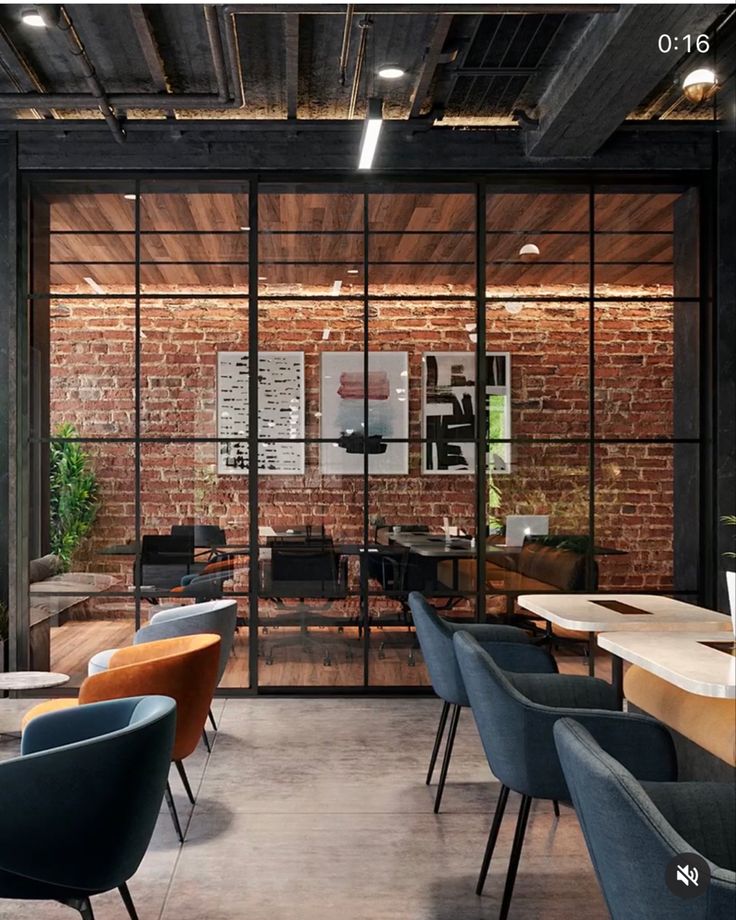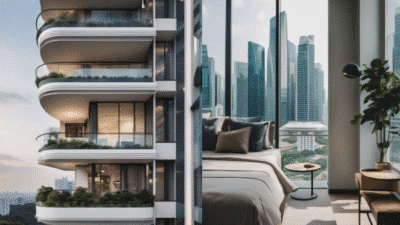Industrial design has transformed modern workspaces from sterile corporate environments into dynamic spaces that inspire creativity and productivity. This design style draws from the aesthetic of old factories and warehouses, incorporating raw materials like exposed brick, concrete floors, and steel beams to create authentic, character-rich work environments.
Industrial workspace design combines functional elements with aesthetic appeal to create environments that boost both productivity and employee satisfaction. The style embraces imperfection and celebrates the beauty of unfinished surfaces, making it perfect for companies that want to project innovation and authenticity.
You can achieve an industrial look in your workspace through strategic use of materials, lighting, and furniture that honor the style’s manufacturing heritage while meeting modern workplace needs. The key lies in balancing raw industrial elements with comfort and functionality to create spaces where your team actually wants to spend time.



Key Takeaways
- Industrial workspace design uses raw materials like exposed brick and steel to create authentic, character-rich environments
- Strategic lighting and furniture choices help balance industrial aesthetics with modern workplace comfort and functionality
- Incorporating natural elements and flexible layouts enhances the industrial style while supporting employee productivity and well-being
Core Principles of Industrial Design for Workspaces
Industrial workspace design centers on exposing structural elements like steel beams and brick walls while prioritizing open layouts and raw materials. This approach differs significantly from traditional office design by emphasizing authenticity over polish and adaptability over rigid compartmentalization.
Understanding Industrial Aesthetic in the Office
Industrial office design draws inspiration from 19th-century factories and warehouses. You’ll recognize this style through its signature elements: exposed brick walls, steel framework, concrete floors, and high ceilings.
Key Visual Elements:
- Raw concrete or polished concrete flooring
- Exposed ductwork and electrical conduits
- Steel beams and metal fixtures
- Large factory-style windows
- Neutral color palettes with blacks, grays, and browns
The beauty lies in revealing what’s typically hidden. Your workspace showcases the building’s bones rather than concealing them behind drywall and drop ceilings.
Lighting plays a crucial role in office interior design. Industrial spaces feature pendant lights with metal shades, track lighting, and Edison bulb fixtures. These elements create warm pools of light against the harder surfaces.
Furniture complements the aesthetic with pieces that blend metal and wood. Think steel-framed desks with reclaimed wood tops or leather seating with metal accents.
Industrial vs. Traditional Workspace Design
Traditional office design emphasizes enclosed spaces, carpeted floors, and finished surfaces. You typically see cubicles, conference rooms with solid walls, and dropped acoustic ceilings.
Industrial workspace design takes the opposite approach. Open floor plans dominate, with minimal walls between departments. You work in spaces where structural elements remain visible and functional.
Comparison Table:
| Traditional | Industrial |
|---|---|
| Carpeted floors | Concrete or hardwood |
| Dropped ceilings | Exposed beams |
| Enclosed offices | Open layouts |
| Neutral beige/tan | Raw grays/blacks |
| Hidden utilities | Exposed systems |
Material choices differ dramatically. Traditional spaces use drywall, acoustic tiles, and synthetic materials. Industrial design celebrates raw materials like steel, concrete, brick, and reclaimed wood.
Flexibility matters more in industrial spaces. You can reconfigure layouts easily without permanent walls. Traditional offices require construction to modify room configurations.
Balancing Functionality and Style
Industrial workspace design demands that every element serves both aesthetic and practical purposes. You need spaces that look authentic while supporting daily work activities.
Storage solutions blend seamlessly with the industrial theme. Metal shelving units, vintage lockers, and steel filing cabinets provide functionality without breaking the design language.
Functional Design Elements:
- Wire management: Exposed conduits organize cables visually
- Acoustic treatment: Strategic placement of soft furnishings controls noise
- Zoning: Different areas defined through lighting and furniture rather than walls
Your workspace design must address employee comfort alongside visual impact. Industrial materials can feel cold, so you’ll incorporate warm elements like wood surfaces and textile accents.
Ergonomics remain essential regardless of aesthetic choice. Industrial-style furniture must meet comfort standards for extended use. Height-adjustable desks with steel frames and proper seating prevent workplace injuries.
Technology integration requires careful planning. You’ll need adequate power distribution and data connections throughout open spaces. Industrial design can incorporate these needs through visible cable management systems that become part of the aesthetic.



Key Architectural Features That Inspire Industrial Workspaces
Industrial workspaces rely on three fundamental architectural elements that create authentic, functional environments. These features emphasize raw materials, open sightlines, and flexible layouts that adapt to modern business needs.
Exposed Ceilings and Ductwork
Exposed ceilings transform your workspace by revealing structural elements typically hidden behind dropped ceilings. You’ll immediately notice how this approach adds visual height and creates an open, airy atmosphere.
The raw steel beams, concrete joists, and mechanical systems become design features rather than hidden infrastructure. Your space gains character through these authentic industrial elements.
Ductwork visibility serves both aesthetic and practical purposes. You can see the building’s mechanical systems while benefiting from easier maintenance access. HVAC ducts, electrical conduits, and plumbing lines create geometric patterns across your ceiling.
This approach reduces construction costs since you eliminate suspended ceiling materials. Your workspace feels larger and more spacious without the visual barrier of dropped ceiling tiles.
The exposed elements require proper treatment to look intentional. You should paint pipes and ducts in coordinating colors or leave them in their natural metal finish for maximum industrial appeal.
Exposed Brick and Concrete
Exposed brick walls provide texture and warmth that softens the harder edges of industrial design. You’ll find that brick surfaces absorb sound naturally, improving your workspace acoustics without additional materials.
Original brick from converted warehouses offers the most authentic look. Your space benefits from the material’s natural color variations and weathered pattering that develops over decades.
Concrete surfaces deliver the raw, utilitarian aesthetic central to industrial design. You can leave concrete walls, floors, and columns in their natural state or apply minimal treatments like sealers or stains.
Polished concrete floors prove especially practical for workspace environments. You get durability, easy maintenance, and light reflection that brightens your interior spaces.
The combination of brick and concrete creates visual contrast through different textures. You achieve depth and interest while maintaining the honest material expression that defines industrial architecture.
Use of Glass Partitions
Glass partitions maintain visual connection across your workspace while creating necessary divisions. You preserve the open feel of industrial design without sacrificing privacy or noise control.
Steel-framed glass panels echo traditional factory windows and complement other industrial materials. Your partitions become architectural features that enhance rather than interrupt the overall design aesthetic.
Floor-to-ceiling glass maximizes natural light penetration throughout your workspace. You reduce dependency on artificial lighting while creating bright, welcoming environments for your team.
Flexibility represents a key advantage of glass partition systems. You can reconfigure spaces as your business needs change without major construction work or permanent alterations.
The transparency supports collaboration by allowing visual communication between departments. Your employees maintain awareness of activities across the workspace while working in defined areas.



Material Choices and Textures in Industrial Workspace Design
Industrial workspace design relies on authentic materials that combine durability with visual impact. Raw textures like weathered wood and exposed metal create environments that balance functionality with aesthetic appeal.
Incorporating Reclaimed Wood Accents
Reclaimed wood brings warmth and character to industrial spaces while supporting sustainable design practices. You can integrate these weathered materials through desktop surfaces, wall cladding, or floating shelves.
The natural patina and wear patterns in reclaimed wood create visual interest against metal frameworks. Each piece tells its own story through nail holes, grain variations, and age marks.
Consider using reclaimed barn wood for accent walls behind workstations. The rustic texture contrasts beautifully with modern technology and sleek furniture pieces.
For desk surfaces, thick reclaimed planks provide both durability and character. The wood’s natural imperfections become design features rather than flaws.
Combining Metal and Wood Elements
Metal and wood combinations form the foundation of successful industrial design. Steel frames paired with wooden tops create desks that embody both strength and approachability.
Raw steel maintains its industrial authenticity when left unfinished or treated with clear protective coatings. The metal’s cool tones balance wood’s warmth perfectly.
You can achieve this balance through various combinations:
- Steel pipe legs with reclaimed wood tops
- Iron brackets supporting wooden shelving
- Metal mesh panels framed with wood trim
The contrast between materials creates visual depth. Hard metal surfaces inspire focus and efficiency, while wood elements add comfort and warmth to the environment.
Distinctive Industrial Flooring Options
Industrial flooring must withstand heavy use while maintaining aesthetic appeal. Polished concrete floors offer durability and reflect light throughout the space.
Exposed concrete can be stained or scored to create geometric patterns. These treatments add visual interest without compromising the material’s industrial character.
Alternative options include:
- Epoxy-coated concrete for easy maintenance
- Polished metal plates for high-traffic areas
- Reclaimed brick for textural variation
Each flooring choice affects the space’s acoustics and lighting. Reflective surfaces amplify natural light, while textured materials provide sound absorption and slip resistance.



Nature and Biophilic Elements in Industrial Workspaces
Biophilic design transforms sterile industrial environments into spaces that boost productivity and employee well-being through natural integration. Green walls, strategic natural lighting, and carefully selected indoor plants create healthier workspaces while maintaining the functional aesthetic of industrial design.
Integrating Green Walls and Living Walls
Green walls serve as striking focal points in industrial workspaces while improving air quality. You can install modular living wall systems along concrete or exposed brick surfaces to create dramatic visual contrast.
Vertical garden systems work particularly well in high-ceiling industrial spaces. These installations require proper irrigation and drainage systems integrated into your existing infrastructure.
Living walls help reduce noise levels in open industrial environments. The plants absorb sound waves that would otherwise bounce off hard surfaces like metal beams and concrete floors.
Consider these plant varieties for industrial green walls:
- Pothos – tolerates low light conditions
- Snake plants – requires minimal maintenance
- Philodendrons – adapts to various lighting
- Ferns – adds texture and softness
You’ll need to plan for maintenance access and weight distribution. Most living wall systems weigh 15-25 pounds per square foot when fully saturated.
Maximizing Natural Light
Industrial buildings often feature large windows and skylights that you can optimize for better natural illumination. Clean existing windows regularly and remove any obstructions blocking light flow.
Reflective surfaces amplify natural light throughout your space. Position polished concrete floors, metal fixtures, and glass partitions to bounce light deeper into work areas.
You can install light tubes or solar tunnels to bring daylight into interior spaces. These systems channel sunlight through reflective tubes from roof-mounted domes to ceiling diffusers.
Consider adjustable window treatments for glare control. Industrial-style roller shades or adjustable louvers let you moderate light intensity without blocking it completely.
Light shelves mounted outside windows reflect daylight onto ceilings. This technique distributes illumination more evenly while reducing harsh shadows on work surfaces.
Adding Indoor Plants for Freshness
Strategic plant placement softens hard industrial materials while improving air quality. Choose plants that thrive in your specific lighting and temperature conditions.
Large floor plants work well in industrial settings with high ceilings. Fiddle leaf figs, rubber trees, and monstera deliciosa create impressive statements near workstations or meeting areas.
You can group smaller plants on industrial shelving or metal plant stands. This approach adds greenery at eye level without consuming valuable floor space.
Hanging planters utilize vertical space effectively in industrial environments. Suspend them from exposed beams or ceiling-mounted brackets above circulation areas.
Consider low-maintenance options like succulents, ZZ plants, or peace lilies. These varieties tolerate irregular watering and varying light conditions common in industrial workspaces.
Practical Industrial Workspace Layouts and Furniture
Industrial workspaces blend raw materials with smart functionality to create environments that maximize productivity. The right combination of open layouts, adaptable furniture, and strategic partitioning transforms traditional office spaces into dynamic work environments.
Open-Plan Office Concepts
Open-plan industrial offices remove traditional barriers to create spacious, collaborative environments. Exposed ceiling beams and concrete floors define the raw aesthetic while providing practical benefits.
Steel frame desks with reclaimed wood tops anchor workstations throughout the space. These robust pieces withstand heavy use while maintaining the industrial look you want.
Metal shelving units serve as both storage and subtle space dividers. Position them strategically to create natural zones without blocking sight lines across your office.
Key layout elements include:
- Wide aisles for easy movement
- Central collaborative areas with concrete or metal tables
- Perimeter workstations along exposed brick walls
- Industrial lighting fixtures suspended from open ceilings
Your furniture placement should follow the natural flow of foot traffic. Keep high-traffic areas clear while positioning quiet work zones near windows or corners.
Flexible and Modular Furniture Solutions
Modular industrial furniture adapts to changing workspace needs without sacrificing style. Rolling carts with metal frames and wood surfaces move easily between workstations.
Height-adjustable tables with steel legs accommodate both sitting and standing work preferences. The industrial aesthetic remains consistent while providing ergonomic benefits for your team.
Essential modular pieces:
- Mobile storage units with metal mesh or wood panels
- Stackable seating in raw materials like metal and leather
- Expandable conference tables with industrial pipe frames
Pipe-frame furniture systems connect and disconnect quickly for office reconfigurations. These systems use standard industrial fittings that require no special tools.
Consider furniture with built-in power solutions integrated into metal frames. This approach maintains clean lines while supporting modern technology needs.
Creative Partitioning for Collaboration
Glass partitions maintain visual openness while defining functional spaces in your industrial office. Black metal frames complement the raw aesthetic while providing sound control.
Floor-to-ceiling glass panels create private offices without blocking natural light flow. Frosted sections at eye level offer privacy while preserving the open feel.
Partition options for industrial spaces:
- Metal mesh panels for semi-private areas
- Sliding barn doors on industrial track systems
- Moveable screens with reclaimed wood and steel frames
Wire mesh partitions provide separation without visual weight. These industrial materials filter sound while maintaining sight lines across your workspace.
Combine different partition heights to create varied privacy levels. Half-height metal dividers define territories while full-height glass partitions enclose meeting spaces.
Modern Trends and Creative Inspiration for Industrial Offices
Industrial workspace design continues evolving with fresh approaches that blend raw aesthetics with personalized touches and strategic color choices. Current trends emphasize customization, refined minimalism, and learning from standout office environments that successfully merge function with industrial character.
Personalization in Industrial Workspaces
You can transform stark industrial elements into welcoming environments through thoughtful personalization strategies. Adding plants against exposed brick walls creates natural contrast while softening hard surfaces.
Personal artwork and team photos work well when displayed on metal grid systems or magnetic boards. These solutions maintain the industrial aesthetic while allowing easy updates and changes.
Your lighting choices make a significant impact on personalization. Edison bulb fixtures and track lighting systems let you adjust ambiance throughout the day. Pendant lights over individual workstations create personal zones within open layouts.
Consider incorporating flexible furniture that employees can rearrange. Rolling carts, adjustable-height desks, and modular seating allow people to customize their immediate work environment while preserving the industrial framework.
Minimalism and Color Palettes
Modern industrial office design embraces refined color schemes that move beyond basic grays and blacks. You’ll find success with warm neutrals like cream, beige, and soft whites that complement raw materials.
Effective Industrial Color Combinations:
- Charcoal gray with warm wood tones
- White walls with black metal accents
- Deep navy paired with brass fixtures
- Sage green alongside natural concrete
Your material palette should focus on fewer, higher-quality elements rather than mixing too many textures. Choose two to three primary materials like steel, wood, and concrete, then use them consistently throughout your space.
Keep surfaces clean and uncluttered. Industrial design works best when architectural elements like exposed ductwork and structural beams remain the focal points rather than competing with excessive decoration.
Inspiration from Notable Industrial Offices
You can draw inspiration from converted warehouse spaces in areas like East London’s Shoreditch, where designers successfully balance heritage architecture with modern workplace needs. These spaces demonstrate how original structural elements become design features.
Tech companies often showcase excellent industrial workspace design through their use of communal tables made from reclaimed wood and open-plan layouts that encourage collaboration. Large shared surfaces create natural gathering points while maintaining the industrial aesthetic.
Study how successful industrial offices handle noise control in open environments. Sound-absorbing panels disguised as art pieces and strategic placement of soft furnishings help manage acoustics without compromising the raw industrial look.
Look for examples where companies use industrial elements like metal mesh partitions and glass-walled meeting rooms to create privacy while preserving visual connections across the workspace.
- 3shares
- Facebook0
- Pinterest0
- Twitter3
- Reddit0


