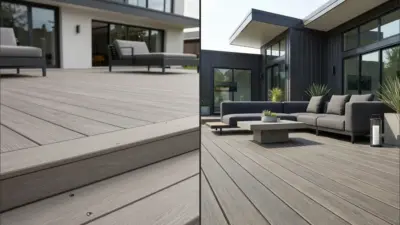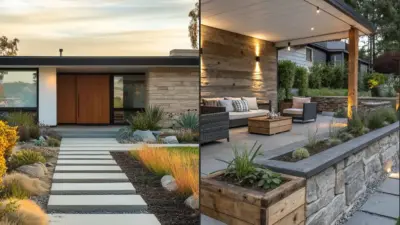Architectural drafting has evolved dramatically since the days of T-squares and drafting tables. Today, AutoCAD is the industry standard for creating precise technical drawings that bring architectural visions to life. However, both beginners and veterans struggle with AutoCAD’s complexity. This guide cuts through the noise to deliver proven techniques for comprehensive architectural drafting that will transform your workflow.
Whether you’re a student diving into architectural design or a seasoned professional looking to refine your skills, AutoCAD’s vast toolkit can streamline your drafting process. The key lies in knowing which features actually matter and how to use them effectively.
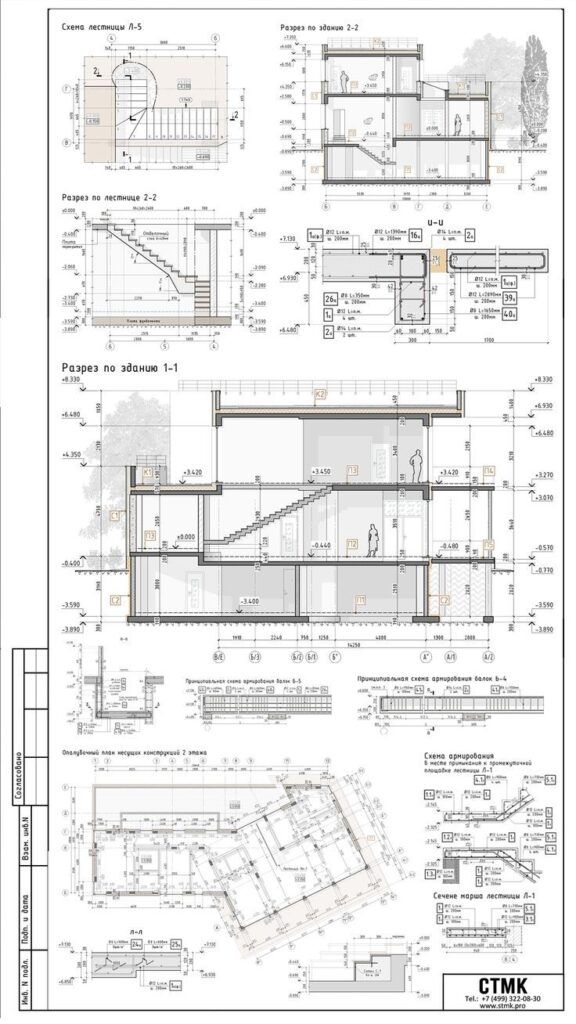
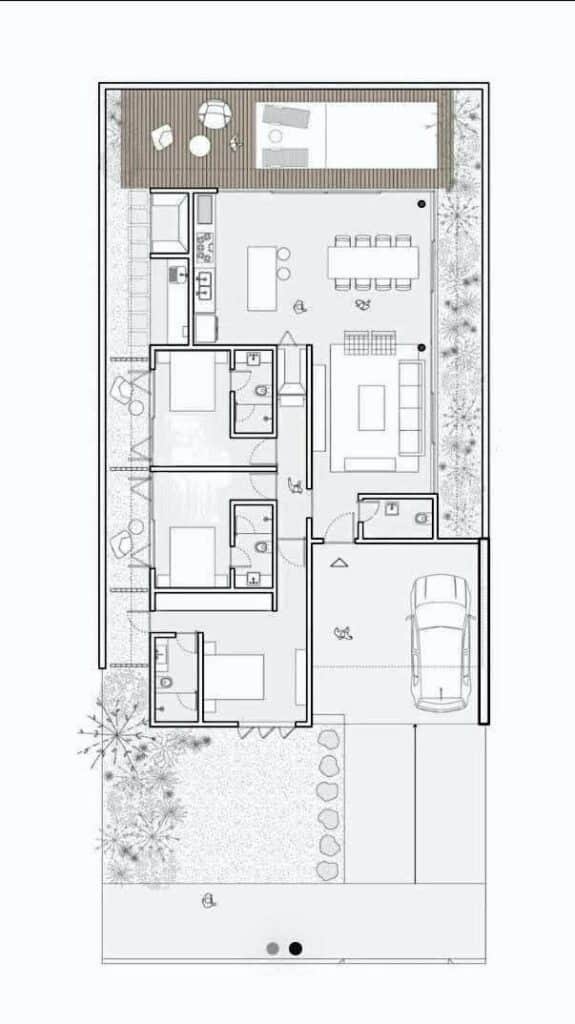
1. Master Those Layers (They’re Your Best Friend)
You know how frustrating it is when everything’s jumbled together on your drawing? That’s where layers come in. Think of them as transparent sheets stacked on top of each other. Each layer can hold different elements of your design – walls, foundation electrical plumbing.
The real magic happens when you start organizing your comehensive architectural drafting work into logical layer groups. Name them clearly (WALL-INT for interior walls, WALL-EXT for exterior ones). This way, you can toggle different elements on and off without messing up your whole drawing.
2. Dynamic Blocks Will Save Your Sanity
Some individuals used to waste hours copying and modifying the same elements over and over. Then, they discovered dynamic blocks. These are like super-powered building blocks that can adapt and change on the fly.
Create one dynamic block for your windows. Add parameters for width, height and style. Now, you can drop that same block anywhere in your drawing and adjust it instantly. Your library of dynamic blocks becomes a massive time-saver for future projects.
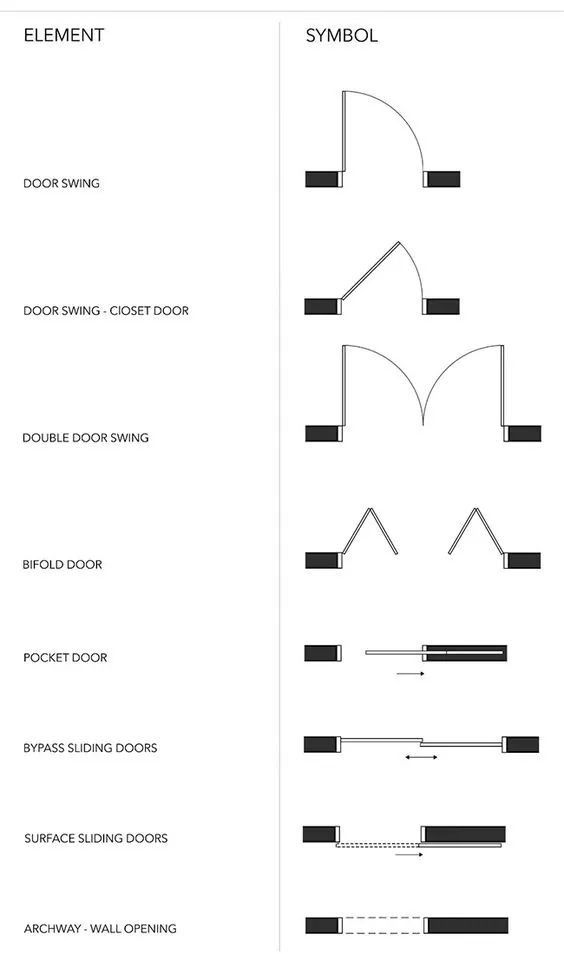
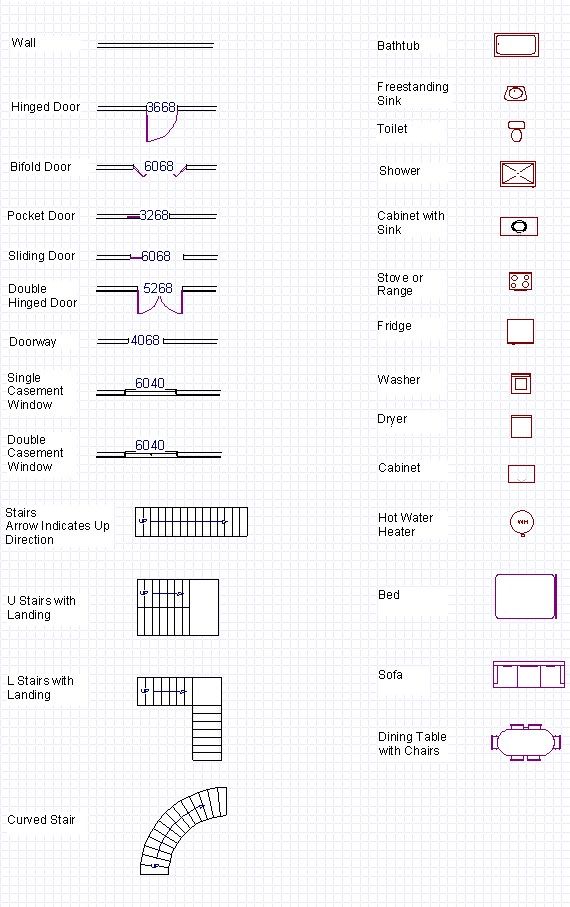
3. Viewports: The Secret to Professional Layouts
Here’s something they don’t teach you right away: viewports are crucial for comprehensive architectural drafting. They let you show different views of your model at different scales, all on one layout sheet.
Set up your paper space with multiple viewports. Show the floor plan at 1:50 in one viewport, detailed sections at 1:20 in another and a 3D view in a third. Lock those viewport scales once they’re set.
4. Custom Annotation Styles That Actually Make Sense
Typography and annotation might seem boring but they make or break your drawings. Create custom text and dimension styles that match your firm’s standards or your personal preferences.
Set up different text styles for title dimensions and notes. Pick fonts that are easy to read when printed (Arial or Romans work great). Your future self will thank you when you’re not manually adjusting text heights at 2 AM before a deadline.
5. Hatching That Doesn’t Make Your Computer Crash
Hatching can turn a simple drawing into a comprehensive architectural drafting masterpiece. But use it wrong and your file size explodes.
Create custom hatch patterns for different materials. Keep them simple – less is more. Use solid fills for cut sections and lighter patterns for elevations. Remember to set a reasonable scale for your patterns so they don’t look like a dense mess when printed.
6. Xrefs: The Collaboration Game-Changer
Working on a big project with multiple team members? External references (Xrefs) are your solution. They let you link different drawing files together without bloating your main file.
Link your site plan as an Xref to your floor plans. Update the site plan file and those changes automatically show up in all linked drawings. It’s like magic, except it actually works.
Conclusion
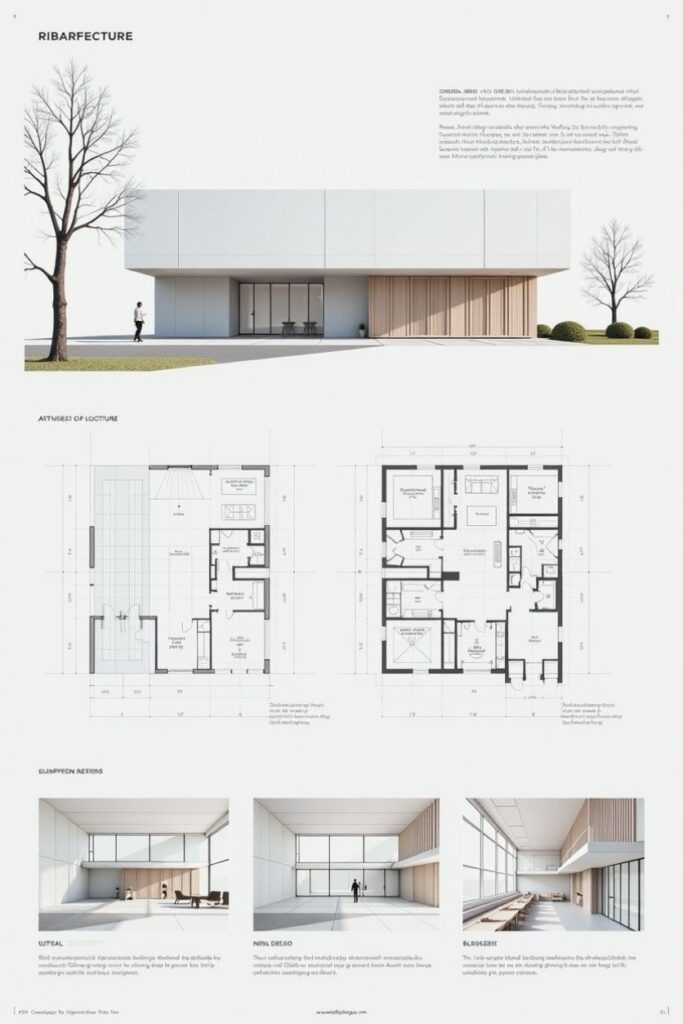
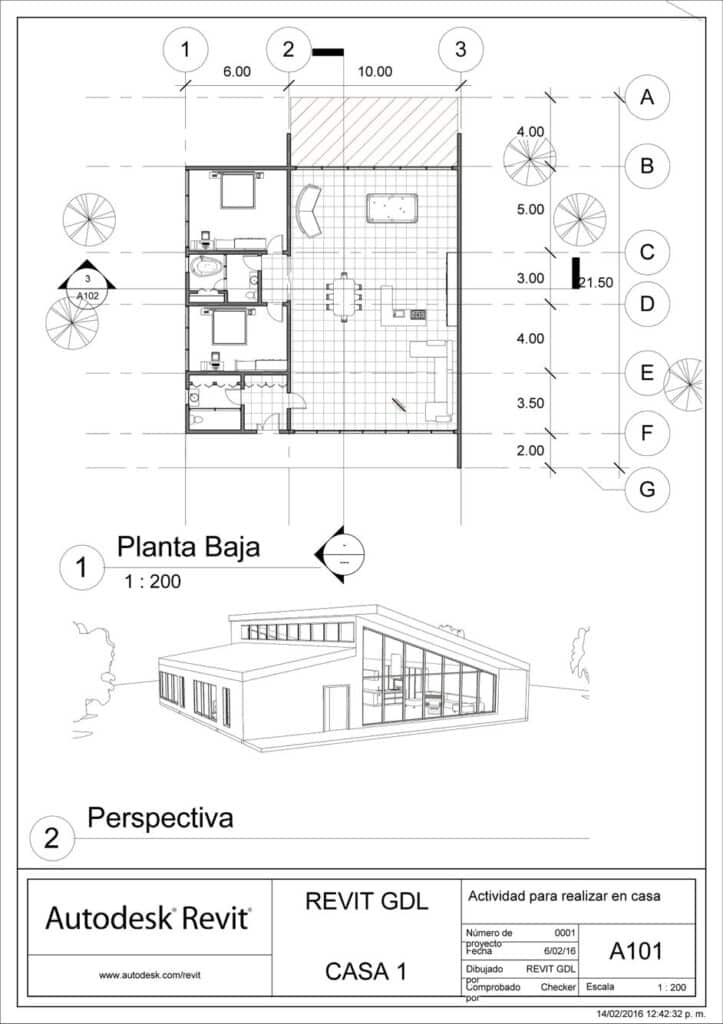
Mastering AutoCAD for comprehensive architectural drafting isn’t just about memorizing commands or following rigid procedures. It’s about developing an efficient workflow that lets you focus on design rather than getting lost in technical details. These six techniques form the foundation of professional architectural drafting in AutoCAD.
Start implementing these methods one at a time. You’ll notice your productivity soar, your file management improve and your drawings become more professional. Remember: every expert was once a beginner. The key is to keep practicing and building upon these fundamental techniques.
Take these tools, customize them to your needs and watch your architectural drafting transform from good to exceptional. Your future projects (and your stress levels) will thank you for it.
What should I consider when applying hatch patterns in AutoCAD to prevent file size issues?
When applying hatch patterns, use simple and minimal patterns, create custom patterns for different materials, and set appropriate scales to avoid overly dense fills that can significantly increase your file size and cause performance problems.
Why are viewports essential in AutoCAD and how should I use them effectively?
Viewports are essential because they allow you to display different views and scales of your model on a single layout sheet, enabling detailed presentations of floor plans, sections, and 3D views, which should be locked once correctly set for accuracy.
What are dynamic blocks in AutoCAD and why are they useful in architectural drafting?
Dynamic blocks are adaptable building blocks that can change parameters such as size and style on the fly, allowing you to use a single block multiple times in different situations, saving time and ensuring consistency across your project.
How can I better organize my drawings in AutoCAD to avoid clutter?
You can organize your drawings better by mastering layers; assign clear and descriptive names to different layer groups such as interior walls and exterior walls, and toggle visibility when needed to keep your workspace clean and manageable.
What are the most important features to master for effective architectural drafting in AutoCAD?
The most important features to master include understanding and organizing layers, using dynamic blocks, setting up viewports for different views and scales, creating custom annotation styles, applying appropriate hatch patterns, and utilizing external references for collaboration.
- 4shares
- Facebook0
- Pinterest1
- Twitter3
- Reddit0
