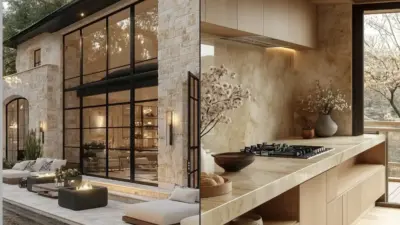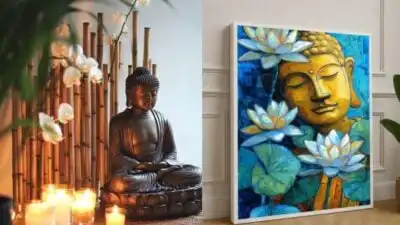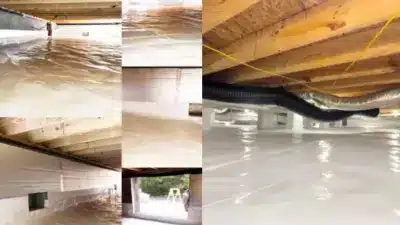When searching for a new home or planning to build one, understanding different architectural styles can help you make informed decisions. House styles vary widely across the United States, each with distinct characteristics that reflect historical periods, regional influences, and functional considerations.
Knowing popular house styles empowers you to identify features that align with your personal taste and lifestyle needs. From the rustic charm of farmhouses to the clean lines of mid-century modern designs, each style offers unique aesthetic and practical benefits. Whether you’re hunting for your dream home or simply appreciating architectural diversity, recognizing these distinctive styles adds depth to your understanding of residential architecture.
1) Cape Cod Style
Cape Cod homes originated in the 1600s in the Northeast, designed to withstand harsh New England winters. These charming dwellings are known for their symmetrical appearance and practical design that has endured for centuries.
The most distinctive feature of Cape Cod-style houses is their steep roof with side gables, which helps shed snow during winter months. You’ll immediately recognize a traditional Cape by its 1 to 1.5-story height and compact, efficient layout.
Many authentic Cape Cod homes feature a large centered chimney, which originally provided heat throughout the house. This practical element remains an iconic visual characteristic even in modern interpretations.
Windows are typically adorned with shutters, and you’ll often find dormers jutting from the roof. These dormers add natural light to the upper level while creating more usable space.
The exterior of a Cape Cod typically features wood siding or shingles, often painted white or in soft, neutral colors. You might notice that these homes maintain a humble, unassuming presence that prioritizes function over flashy design elements.
Cape Cod designs remain popular today, especially in coastal regions and New England states like Rhode Island and Massachusetts.
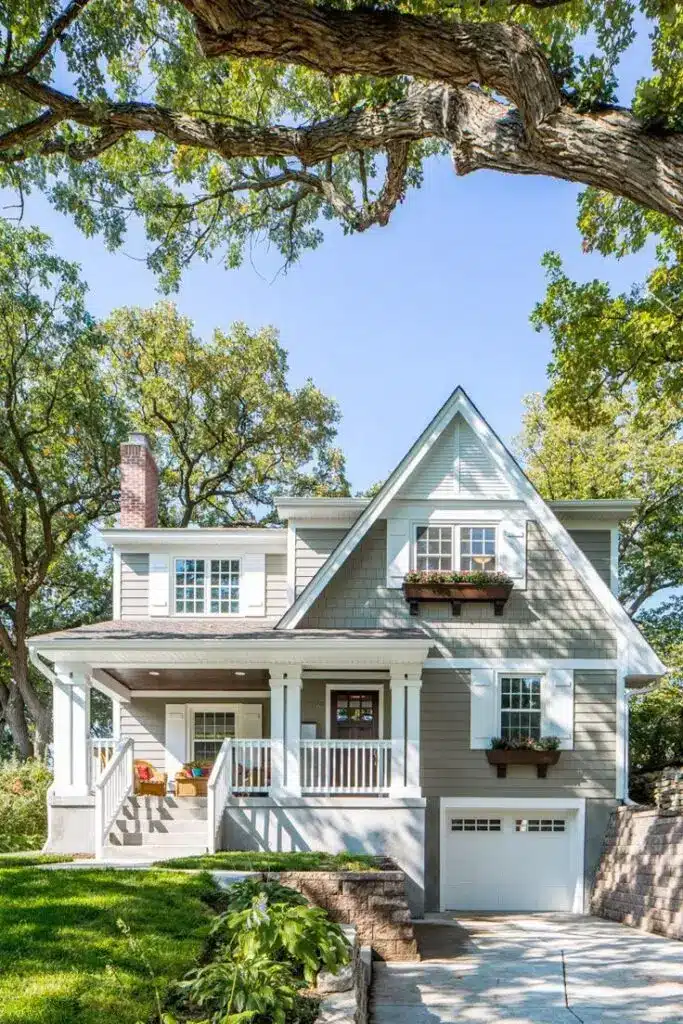
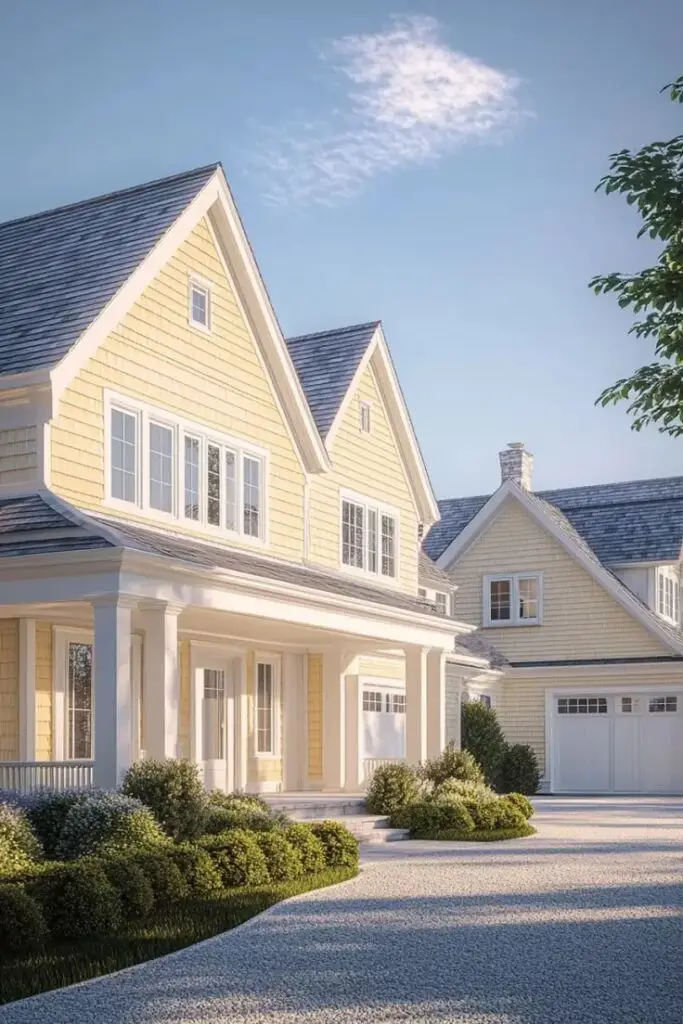
2) Victorian Style
Victorian style houses are architectural gems that emerged during Queen Victoria’s reign from 1837 to 1901. These homes showcase intricate details and ornate decorations that make them instantly recognizable.
You can identify Victorian homes by their steep gabled roofs, asymmetrical facades, and elaborate trim work. Most Victorian houses feature multiple stories with complex floor plans that create a dramatic silhouette.
One of the most charming aspects of Victorian homes is their colorful exteriors. Unlike more subdued architectural styles, these houses often display vibrant paint schemes that highlight their decorative elements.
Victorian architecture isn’t a single style but encompasses at least nine different types, including Gothic Revival, Italianate, and Queen Anne. Each subtype has distinctive characteristics while maintaining Victorian sensibilities.
The windows in Victorian homes are architectural features themselves. You’ll find bay windows, stained glass, and leaded glass commonly used throughout these structures.
Look for towers, turrets, and elaborate front porches as hallmark features of Victorian design. These architectural elements contribute to the romantic and somewhat whimsical appearance that makes Victorian homes so beloved.
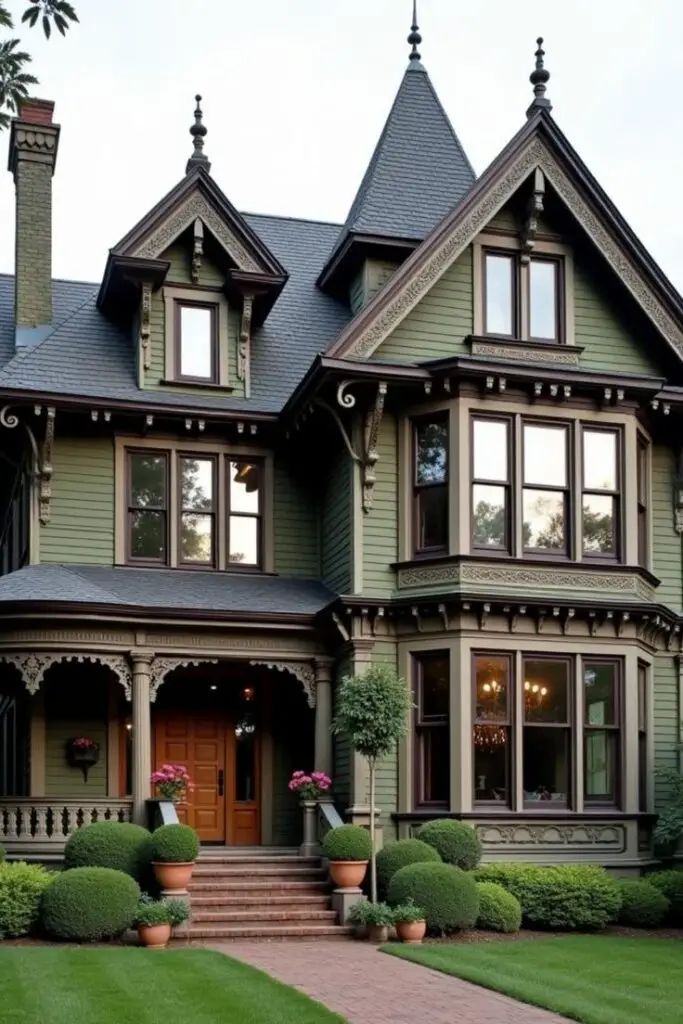
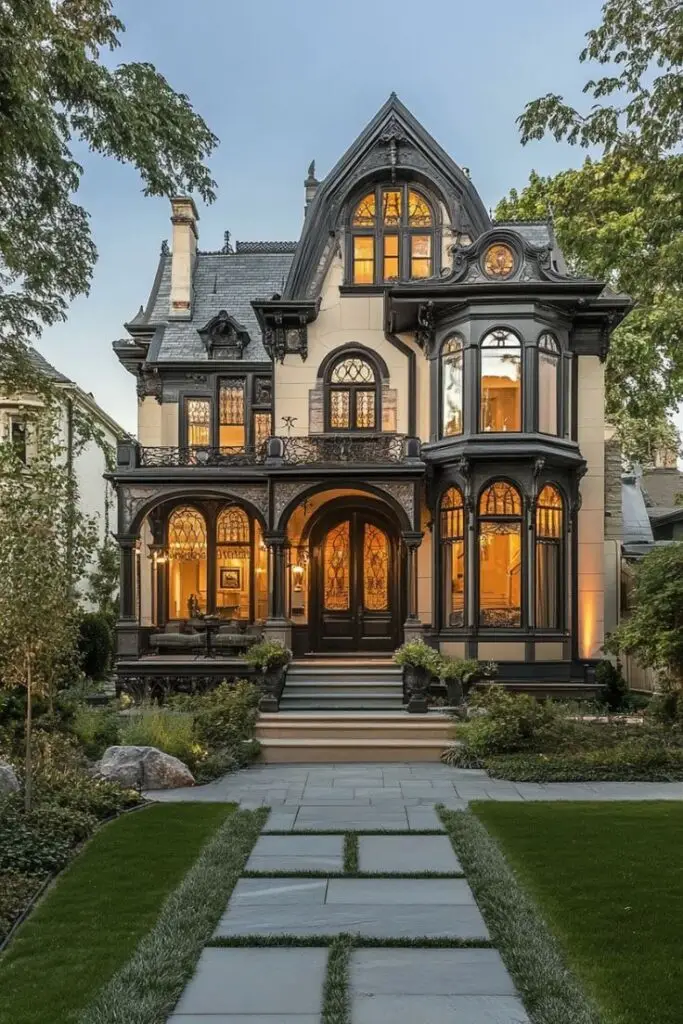
3) Tudor Revival
Tudor Revival architecture draws inspiration from the medieval English buildings of the Tudor era. This style became particularly popular in the United States during the 1970s and 1980s, though its roots extend much deeper into architectural history.
When you spot a Tudor Revival home, you’ll immediately notice its distinctive features. These include steeply pitched roofs, decorative half-timbering, and tall, narrow windows with multipane glazing.
The style is characterized by asymmetrical designs that create a charming, storybook appearance. Many Tudor homes feature prominent chimneys with decorative chimney pots that add to their old-world charm.
Tudor Revival was inspired by English architecture from 1485-1558, during the reign of the Tudor monarchs. This historical connection gives these homes their unique character and appeal.
If you’re considering a Tudor home, you’ll appreciate their solid construction and distinctive appearance. These houses often feature a mix of exterior materials including brick, stone, and stucco alongside the iconic half-timbering.
You can find Tudor Revival homes across the country, each offering their own interpretation of this beloved architectural style. Their eclectic architectural details make them stand out in any neighborhood.
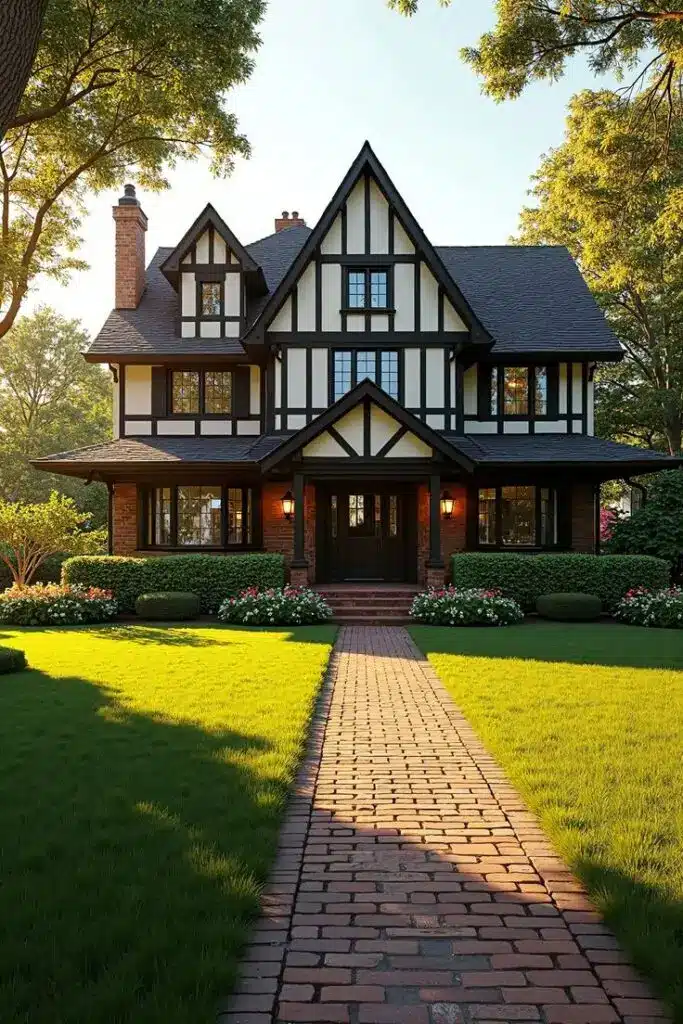

4) Colonial Style
Colonial style homes are characterized by their symmetrical, rectangular designs that reflect America’s early architectural history. These homes typically feature two to three stories with a central door and balanced windows on each side.
You’ll find several different types of Colonial houses, including Georgian, Federalist, Dutch Colonial, and Spanish Colonial. Each type has regional variations but maintains core Colonial elements.
The exteriors of Colonial homes often showcase brick or clapboard siding. You’ll notice symmetry is a defining feature, creating a balanced, organized appearance that has remained popular for centuries.
Inside, you’ll typically find a center hallway with rooms branching off on either side. The floor plan maintains the symmetrical theme found on the exterior, creating a logical, structured living space.
Windows in Colonial homes are traditionally multi-paned and evenly spaced. You’ll often see decorative shutters flanking these windows, adding to their classic charm.
If you’re drawn to timeless designs, Colonial architecture offers enduring appeal. Its clean lines and balanced proportions have made it one of America’s most beloved residential styles for generations.
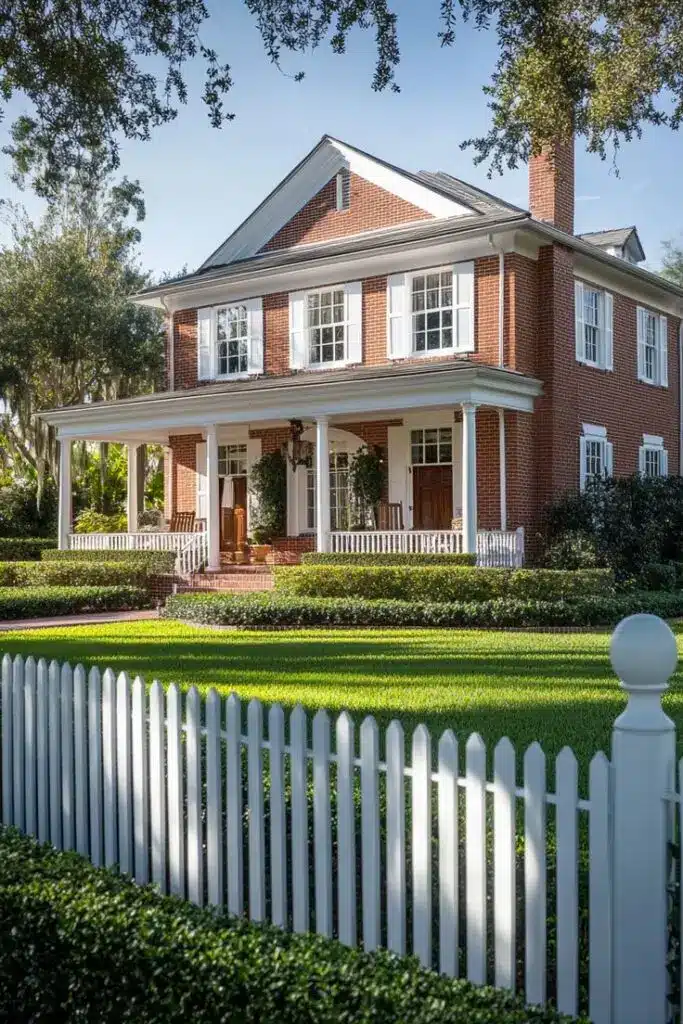
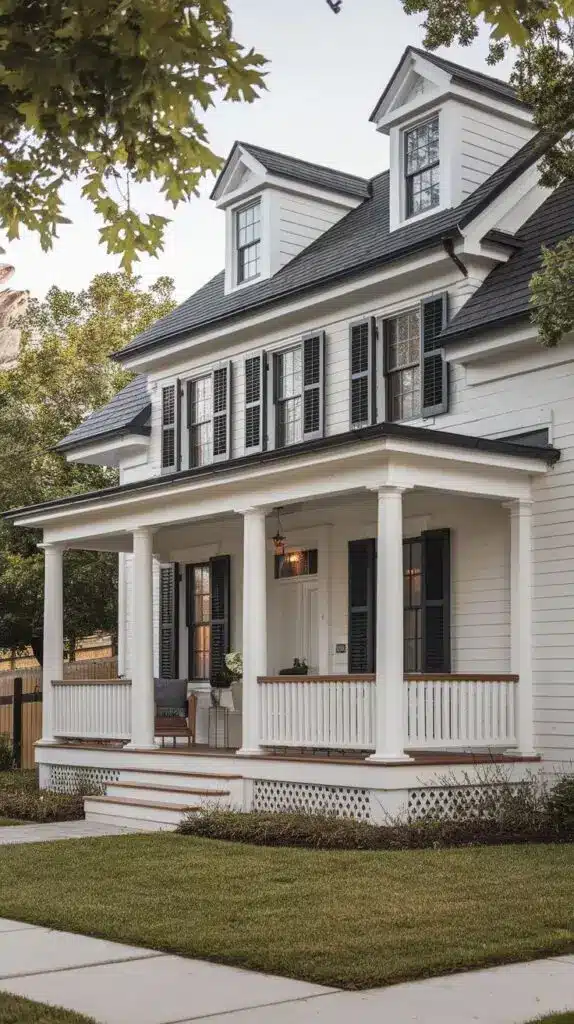
5) Craftsman Bungalow
The Craftsman Bungalow is one of America’s most beloved architectural styles, known for its cozy yet grand aesthetic. These homes are typically low and spreading, rarely exceeding one-and-a-half stories in height, creating an intimate connection with their surroundings.
When you approach a Craftsman home, you’ll immediately notice the welcoming front porch that serves as a transition between outdoors and indoors. These porches often feature tapered square columns and stone or brick detailing that showcases the craftsmanship these homes are named for.
The rooflines of Craftsman Bungalows are distinctive with their low-pitched gabled designs and overhanging eaves. These elements aren’t just decorative—they provide practical shade and protection from the elements.
Inside your Craftsman home, you’ll typically find a small foyer or vestibule that opens to an efficient floor plan. The interior often features handcrafted woodwork and built-ins that maximize space while adding character.
Craftsman Bungalows come in several variations including Prairie Style, Mission Revival, Four Square, and Western Stick designs. Each maintains the core Craftsman principles while adding unique regional touches.
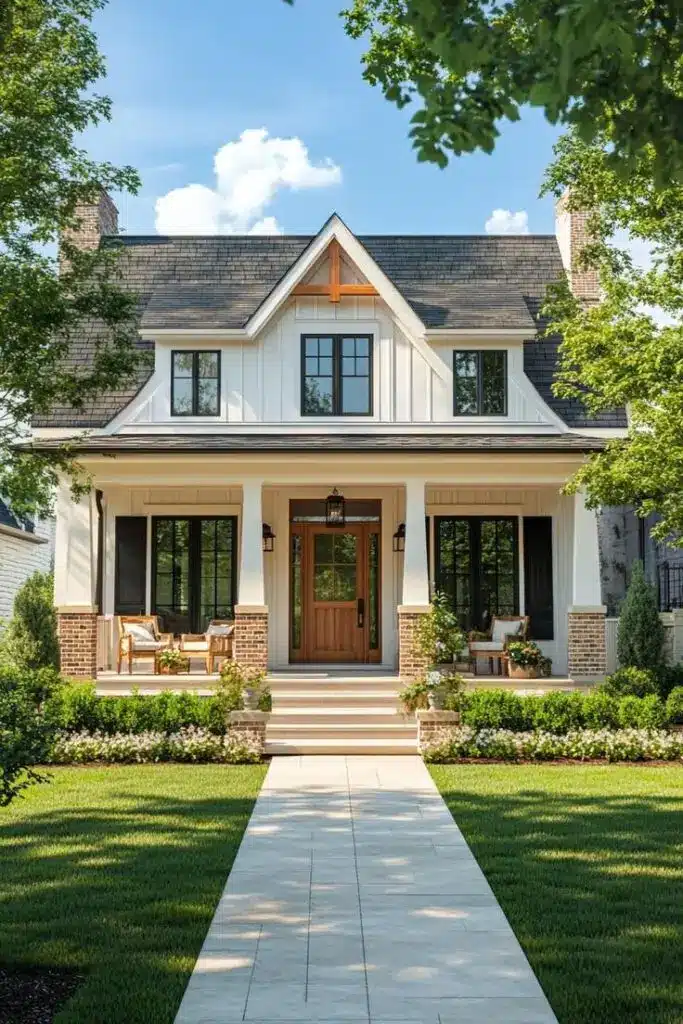
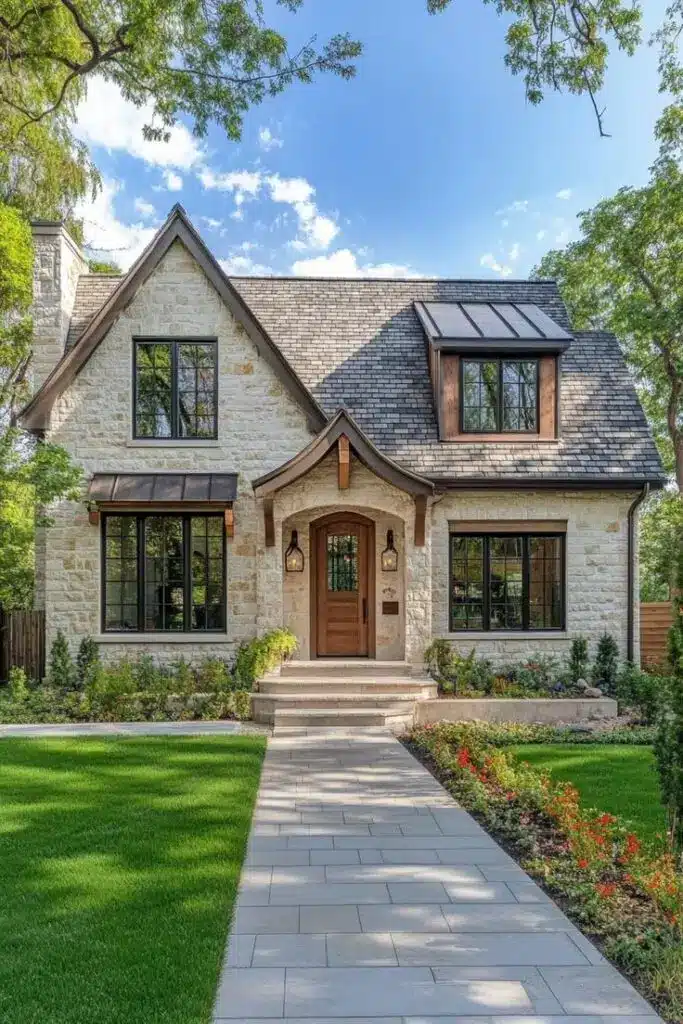
6) Modern Farmhouse
Modern Farmhouse style blends traditional country elements with clean, contemporary design to create a warm yet refined aesthetic. You’ll notice this style often features a distinct black and white color scheme with natural wood accents throughout.
The exterior typically includes board and batten siding, large windows, and wrap-around porches that connect the home to outdoor spaces. Metal roofing and simple gabled forms pay homage to traditional farm structures.
Inside, you’ll find open floor plans with vaulted ceilings and exposed beams. Shiplap walls, farmhouse sinks, and barn doors add rustic charm while sleek fixtures and clean lines keep the space feeling contemporary.
When decorating your Modern Farmhouse, focus on a neutral color palette with strategic pops of color. Incorporate a mix of textures—smooth metals, rough woods, and soft textiles—to create visual interest.
This style has gained immense popularity in recent years, featured prominently in home renovation shows. You can find numerous examples of luxury Modern Farmhouse homes across the country, with prices ranging from moderate to multi-million dollar custom builds.
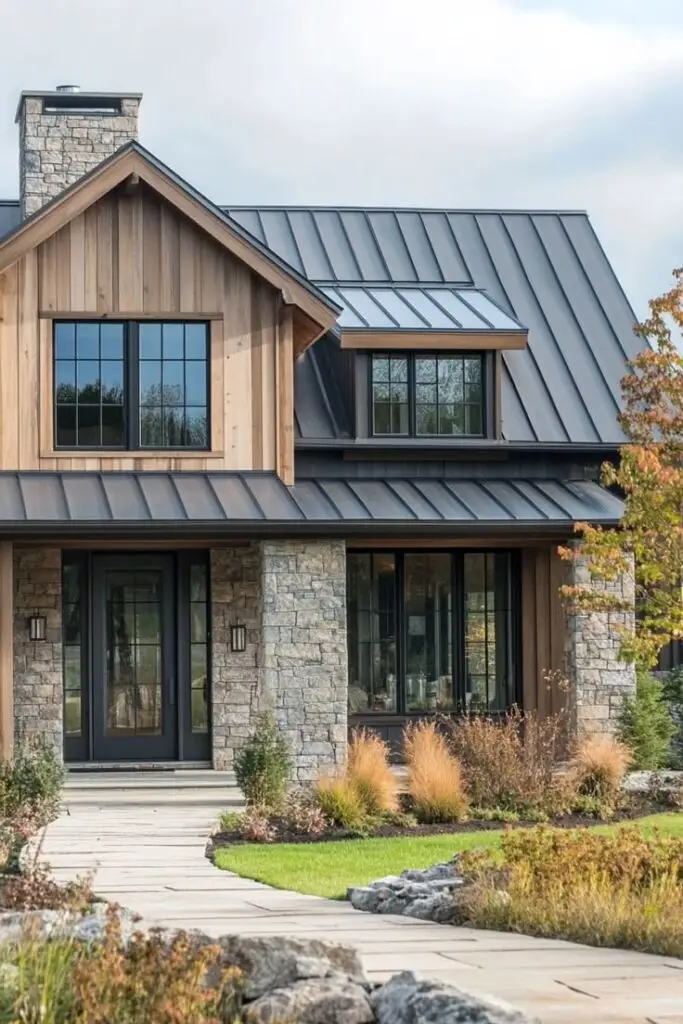
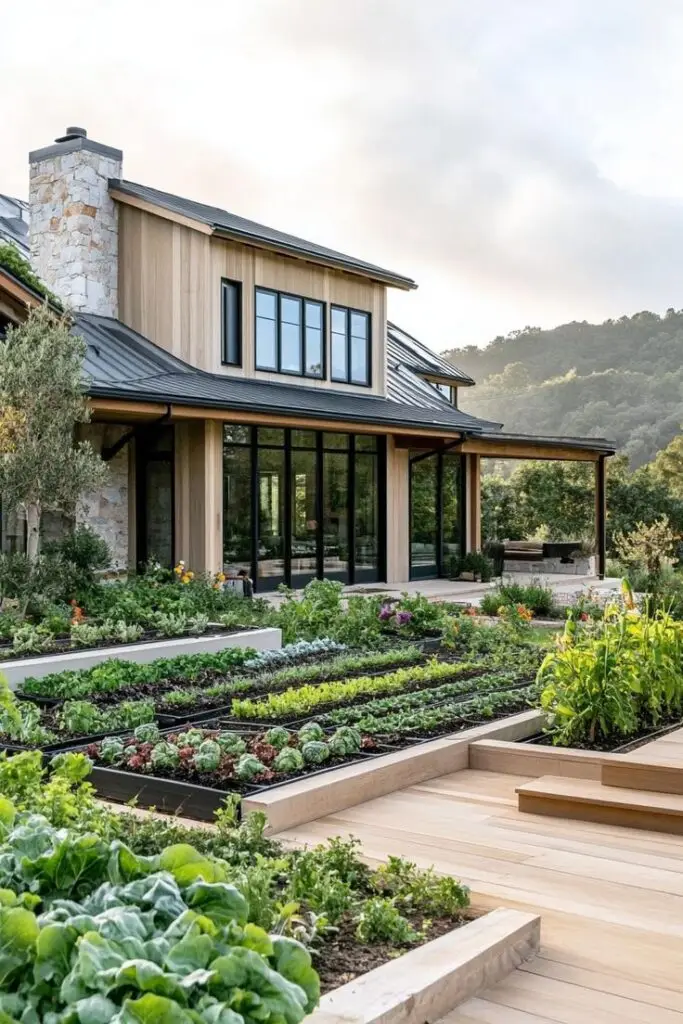
7) Mediterranean Style
Mediterranean style homes bring the sun-kissed charm of coastal European architecture to your doorstep. Characterized by their distinctive terracotta low-pitched roof designs, these homes immediately evoke the relaxed elegance of seaside villas.
You’ll recognize these homes by their stucco exteriors in warm, earthy tones that reflect the natural landscape. Many feature arched doorways and windows that create a sense of grandeur while maintaining a welcoming atmosphere.
Typical Mediterranean decor incorporates extravagant touches like arched pathways and exposed ceiling beams. The style embraces ornate wrought iron details on balconies, stairways, and gates, adding both beauty and function.
Courtyards and outdoor living spaces are essential elements that blur the line between indoor and outdoor living. These areas often include fountains, lush landscaping, and comfortable seating for entertaining.
Mediterranean style encompasses several sub-types including Spanish Colonial, Italian Villa, and Moroccan influences. Each brings its own unique details while maintaining the core Mediterranean aesthetic.
If you’re drawn to breathtaking Mediterranean homes, you’ll appreciate their timeless appeal and the way they create a vacation-like atmosphere for everyday living.
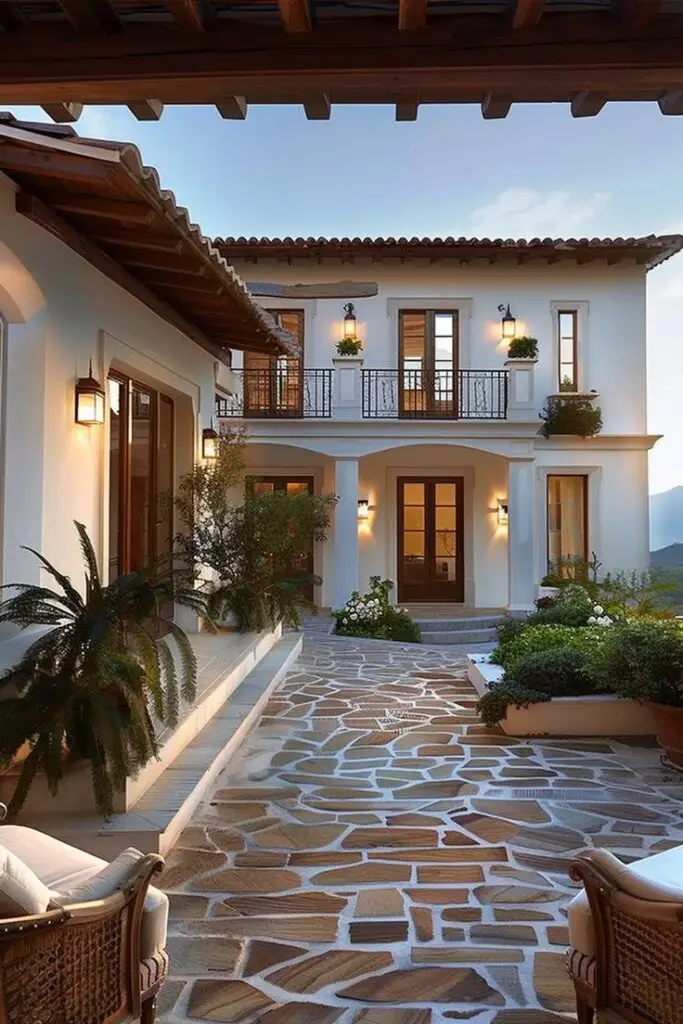
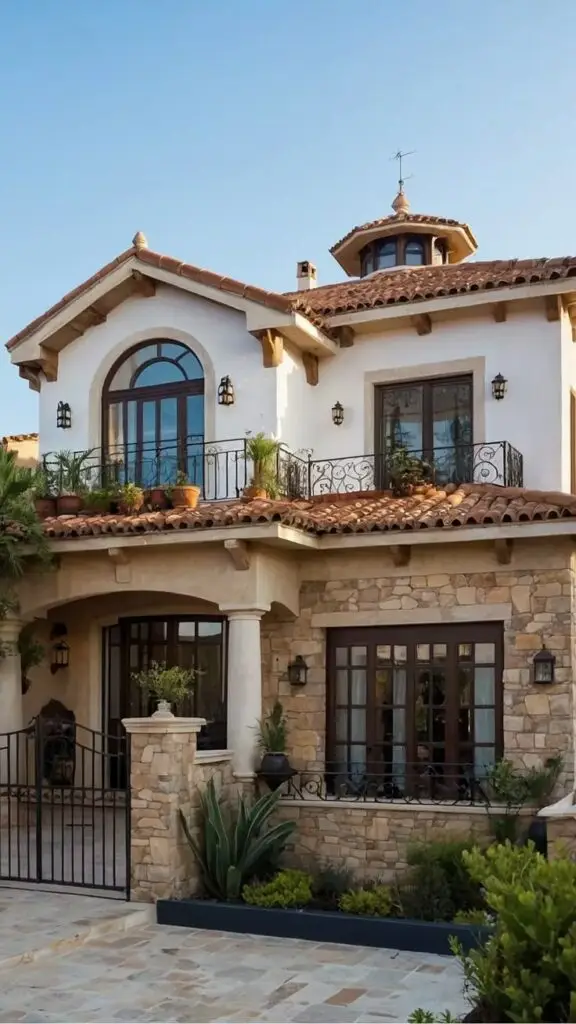
Architectural Influences in Modern House Styles
Today’s residential architecture blends historical inspirations with contemporary innovations to create homes that are both functional and aesthetically pleasing. Regional preferences and cultural shifts continue to shape the evolution of house designs across America.
Integration of Traditional and Contemporary Elements
Mid-century modern homes represent one of the most successful fusions of traditional and contemporary elements. They typically feature flat planes, large glass windows, and open floor plans that connect indoor and outdoor spaces seamlessly.
The modern farmhouse style combines rustic elements with clean, contemporary lines. You’ll notice traditional farmhouse features like pitched roofs and front porches paired with modern amenities and sleek finishes.
Craftsman-style homes continue to influence modern architecture with their emphasis on natural materials and handcrafted details. Modern interpretations maintain the characteristic front porch and exposed beams while incorporating energy-efficient technologies.
Contemporary architects often borrow elements from Classical Revival styles, updating traditional columns, symmetrical facades, and formal layouts with modern materials and simplified detailing.
Impact of Cultural Trends on Design
Sustainability has become a driving force in modern house design. You’ll find eco-friendly materials, solar panels, and energy-efficient systems integrated into various architectural styles without compromising aesthetic appeal.
The work-from-home trend has transformed interior layouts. Many new home designs now feature dedicated office spaces, multi-functional rooms, and improved technological infrastructure to accommodate remote work needs.
Open-concept living continues to dominate modern floor plans across all architectural styles. This cultural shift toward communal family spaces has broken down traditional room divisions in favor of connected kitchen, dining, and living areas.
Regional preferences still shape architectural choices, with Mediterranean-inspired designs remaining popular in coastal California while colonial styles persist in the Northeast. However, these regional styles increasingly incorporate universal design principles for accessibility and aging in place.
Sustainability and Efficiency in Home Design
Modern homeowners increasingly prioritize eco-friendly design elements that reduce environmental impact while cutting utility costs. Sustainable homes combine thoughtful architecture with responsible material choices to create living spaces that work with nature rather than against it.
Passive Design Strategies
Passive design leverages natural elements to maintain comfort while minimizing energy consumption. Orientation is crucial – positioning your home to capture winter sun while providing shade during summer months can reduce heating and cooling needs by up to 40%.
Cross ventilation utilizes strategically placed windows to create natural airflow, reducing or eliminating air conditioning needs in moderate climates. You can enhance this effect with ceiling fans that use minimal electricity.
Thermal mass materials like concrete floors or stone walls absorb heat during the day and release it at night, naturally regulating indoor temperatures. This sustainable home design trend works particularly well in climates with significant day-night temperature variations.
Consider implementing deep eaves or pergolas that block high summer sun while allowing lower winter sun to penetrate and warm your home. These simple architectural elements provide significant energy savings without active systems.
Incorporating Green Building Materials
Selecting environmentally responsible materials dramatically reduces your home’s carbon footprint. Reclaimed wood brings character while preventing deforestation and avoiding the energy costs of new lumber production.
Bamboo offers a rapidly renewable alternative to hardwoods, reaching maturity in just 3-5 years compared to decades for traditional timber. Its strength and versatility make it suitable for flooring, cabinetry, and decorative elements.
Eco-friendly home designs often incorporate recycled metal roofing, which lasts 2-3 times longer than asphalt shingles and reflects heat rather than absorbing it. These roofs are typically made with 25-95% recycled content and are fully recyclable at end-of-life.
Low-VOC paints and finishes protect indoor air quality by eliminating harmful chemical emissions. Look for products certified by Green Seal or carrying the GREENGUARD label to ensure legitimate environmental credentials.
Consider insulation alternatives like cellulose (made from recycled paper) or sheep’s wool, which offer excellent thermal performance while using minimal embodied energy in production.
- 644shares
- Facebook0
- Pinterest642
- Twitter2
- Reddit0

