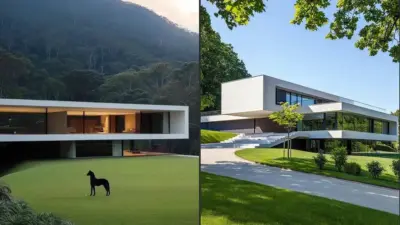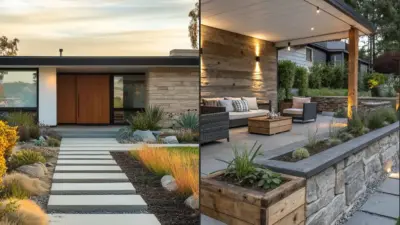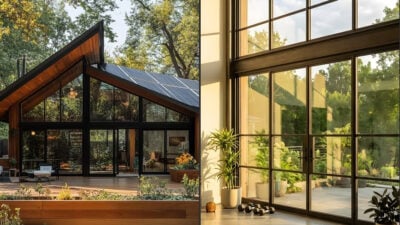In architecture, innovation is no longer optional—it’s essential. One of the most exciting innovations is 3D home rendering services. These advanced tools empower architects, designers, and homeowners to craft unique, customized spaces with unprecedented precision. Imagine seeing your dream home before a single brick is laid. That’s the magic of 3D rendering—transforming ideas into detailed, immersive visuals.
3D house rendering services change how architects and clients approach design. By offering lifelike depictions of homes and spaces, these services eliminate guesswork and provide a platform for collaboration and creativity. Whether a sprawling estate or a cozy bungalow, 3D renderings help refine every detail, ensuring the final design aligns with the client’s vision.
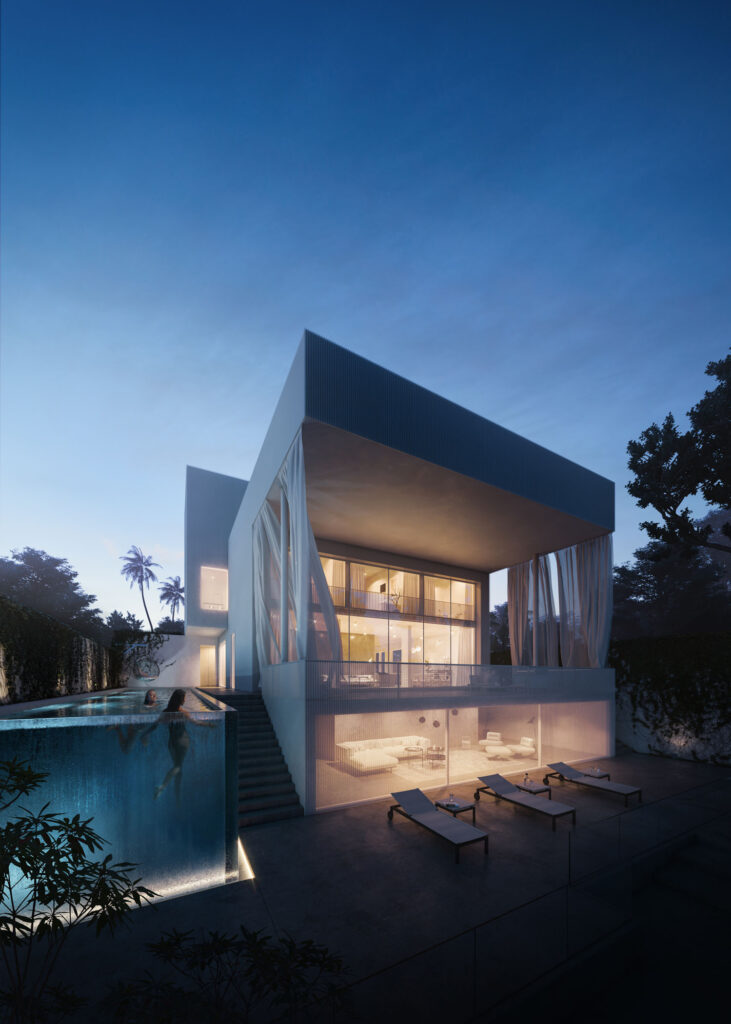
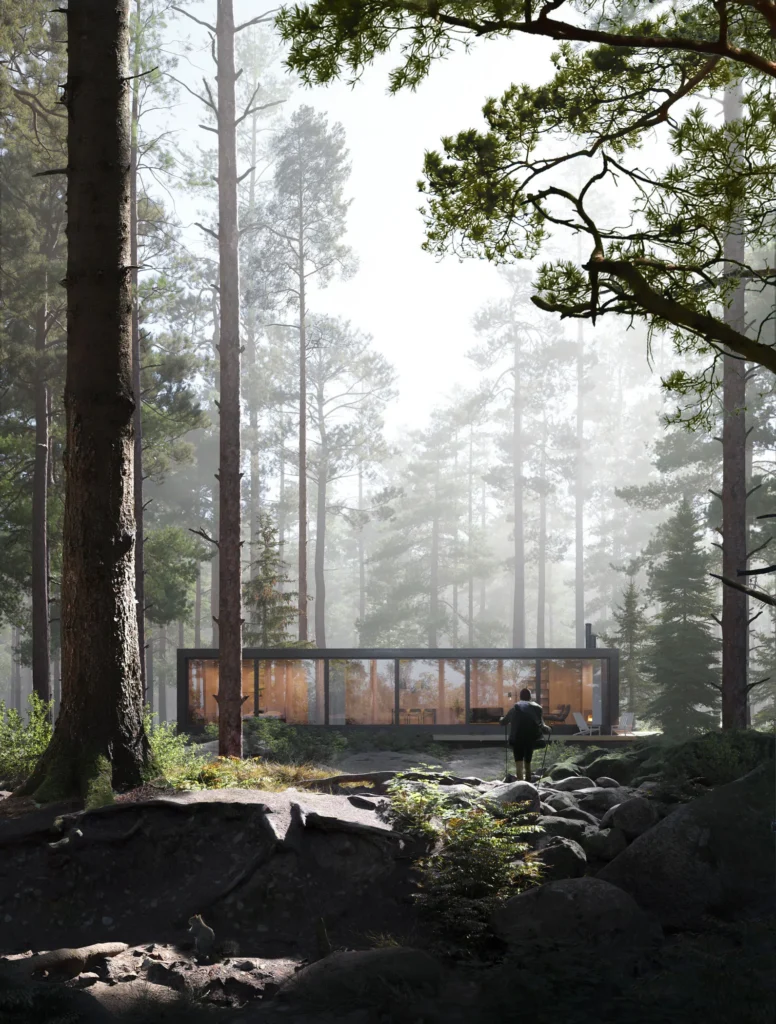
But why does this matter? While functional, traditional blueprints and 2D drawings often fail to convey a space’s true essence. 3D rendering of floor plans bridges this gap, offering a vivid and accurate portrayal of a property’s potential. As a result, homeowners feel more confident and engaged in the design process.
The Evolution of Architectural Visualization
Architectural visualization has come a long way. In the past, architects relied on sketches and physical models to communicate ideas. These methods, though charming, needed more accuracy and flexibility for modern projects. Then came 2D CAD drawings, which improved precision but left much to the imagination.
The introduction of 3D rendering technology marked a turning point. Architects could now create photorealistic representations of their designs, showcasing everything from textures and materials to lighting effects. This shift enhanced the design process and enabled 3D residential rendering services to cater to a broader range of needs, from single-family homes to large-scale developments.
Today, 3D rendering is more accessible and versatile than ever. Specialized software and advanced techniques make it possible to visualize even the most intricate details. For homeowners, this means seeing their future home in vivid detail long before construction begins.
Benefits of 3D House Rendering in Customization
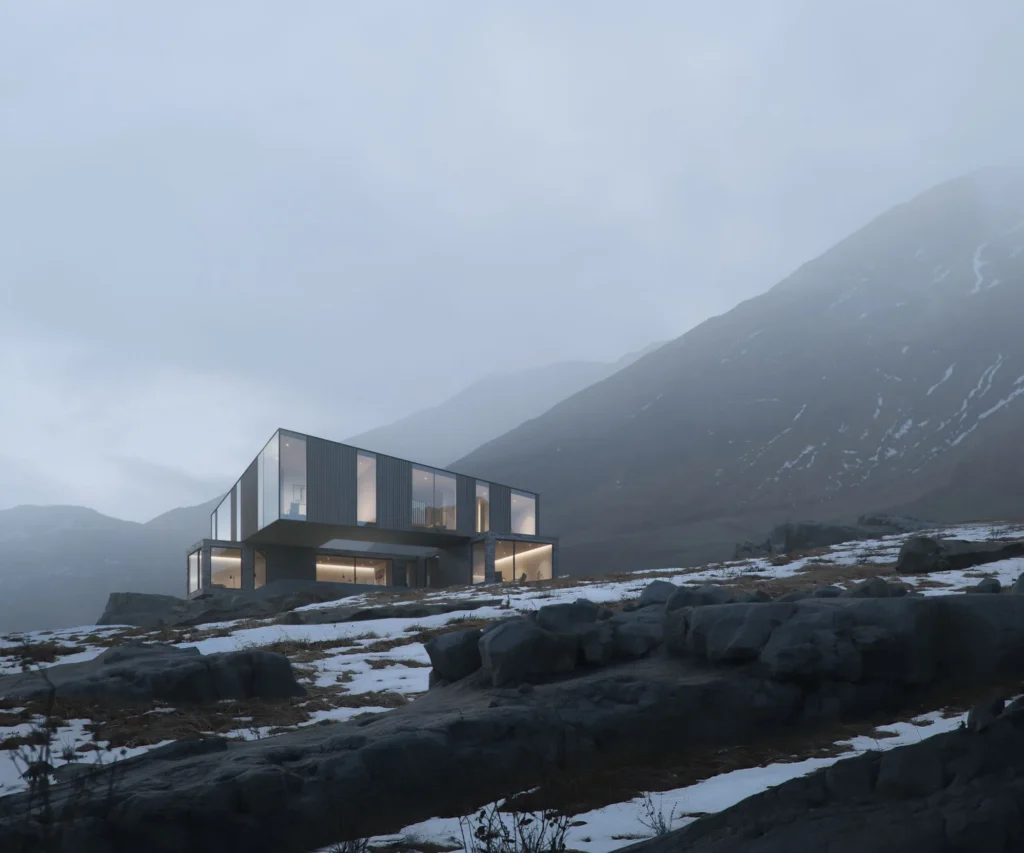
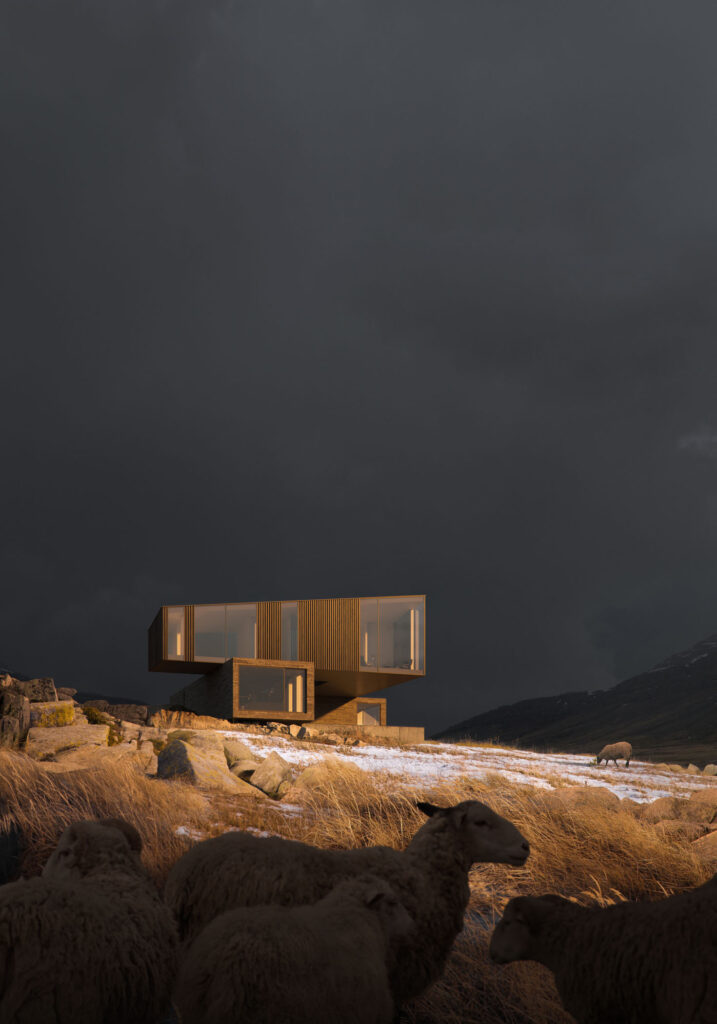
Why are so many professionals turning to 3D house rendering services? The benefits are undeniable:
- Enhanced Client Engagement: Clients often struggle to interpret flat drawings. 3D exterior house rendering services make designs more relatable and easier to understand, fostering a stronger connection to the project.
- Early Problem Detection: Spotting design flaws during the rendering phase saves time, money, and headaches during construction.
- Time and Cost Efficiency: Projects move forward more smoothly by addressing issues upfront. This efficiency makes 3D rendering an indispensable tool for residential rendering companies.
Additionally, these services allow for endless experimentation. Want to see how your home looks with a modern façade? Or perhaps a rustic theme? With high-end residential rendering services, the possibilities are virtually limitless.
Case Studies: Customized Designs Realized Through 3D Rendering
Let’s look at a real-world example. A family planning a modern yet warm home partnered with a residential rendering firm to bring their vision to life. The family wanted large windows, open spaces, and natural materials but struggled to imagine how these elements would work together. Using 3D rendering, the architects presented multiple variations of the design, each showcasing different layouts and finishes.
The result? The family chose a design that perfectly balanced functionality and aesthetics, and they were confident in their decision because they could visualize the outcome beforehand. This success story illustrates how 3D home rendering services turn abstract ideas into actionable plans, saving time and money.

Implementing 3D Rendering Services in Architectural Practice
How can you integrate 3D rendering services into your design workflow? Here’s a practical approach:
- Choose the Right Software: Tools like SketchUp, Lumion, and Revit are popular for their versatility and user-friendly interfaces. Evaluate your needs and select software that fits your projects.
- Invest in Training: Even the best software is only effective with skilled users. Ensure your team is well-trained and comfortable using the tools.
- Partner with Experts: Collaborate with a trusted residential rendering company to access advanced capabilities and ensure top-notch quality.
These steps streamline the design process and enhance your ability to deliver personalized solutions to clients. With the right tools and partnerships, incorporating 3D rendering becomes an effortless part of your practice.
Future Trends in 3D Rendering and Customization
The future of 3D house rendering services is bright, with new technologies pushing the boundaries of what’s possible. Virtual reality (VR) and augmented reality (AR) are gaining traction, offering clients fully immersive experiences. Imagine walking through your future home in VR, adjusting details in real-time. It’s no longer a dream—it’s happening.
Artificial intelligence (AI) is another game-changer. AI tools can analyze preferences and suggest design options, speeding up decision-making. As these technologies evolve, they promise to make customization more accessible and efficient.
Conclusion
The days of settling for generic designs are over. 3D house rendering services empower architects and clients to explore endless possibilities, creating spaces that truly reflect individual needs and tastes. Whether designing a sleek modern home or a charming traditional retreat, 3D rendering offers the tools to bring your vision to life.
So, what’s holding you back? Dive into the 3D home rendering services world and experience the freedom to design without limits. Your dream home is closer than you think—it just needs the proper rendering to make it real.
- 0shares
- Facebook0
- Pinterest0
- Twitter0
- Reddit0

