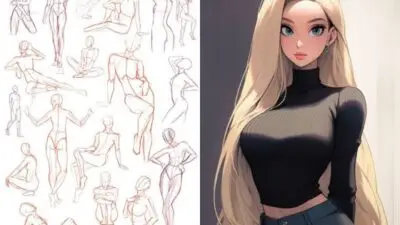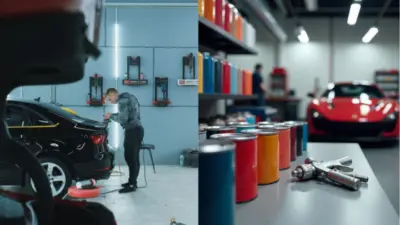Ever wondered how those amazing, eco-friendly buildings come to life? It’s not just about slapping some solar panels on a roof and calling it a day. It all starts much, much earlier, right there on the drawing board. Or, more accurately these days, on the digital screen. We’re talking about sustainable architecture drawing, a crucial skill that transforms abstract green ideals into tangible, buildable realities.
Think of it this way: a sustainable building isn’t just a structure; it’s a living, breathing entity designed to work in harmony with its environment. And before it ever sees a single brick laid, its entire lifecycle – from how it breathes to how it sips water – must be carefully planned and communicated through drawings. This isn’t just for the pros; understanding how these drawings convey green concepts can help anyone appreciate the thought that goes into truly responsible design. So, let’s ditch the stuffy textbooks and casually explore what sustainable architecture drawing is all about, why it matters, and how you can get a glimpse into this fascinating world.
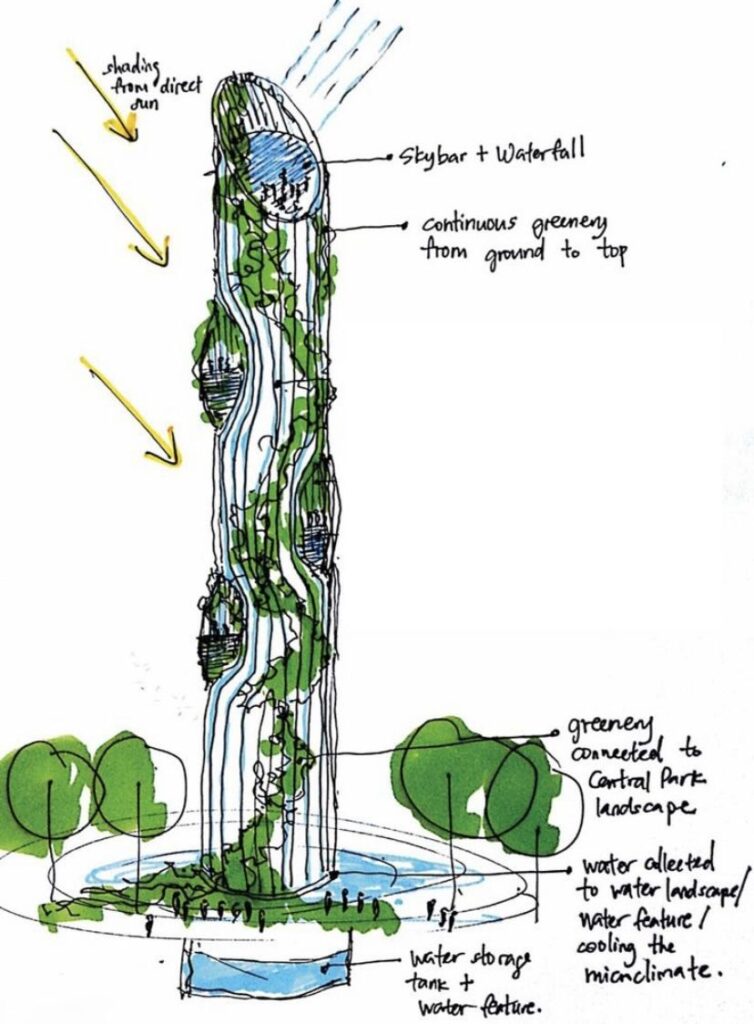
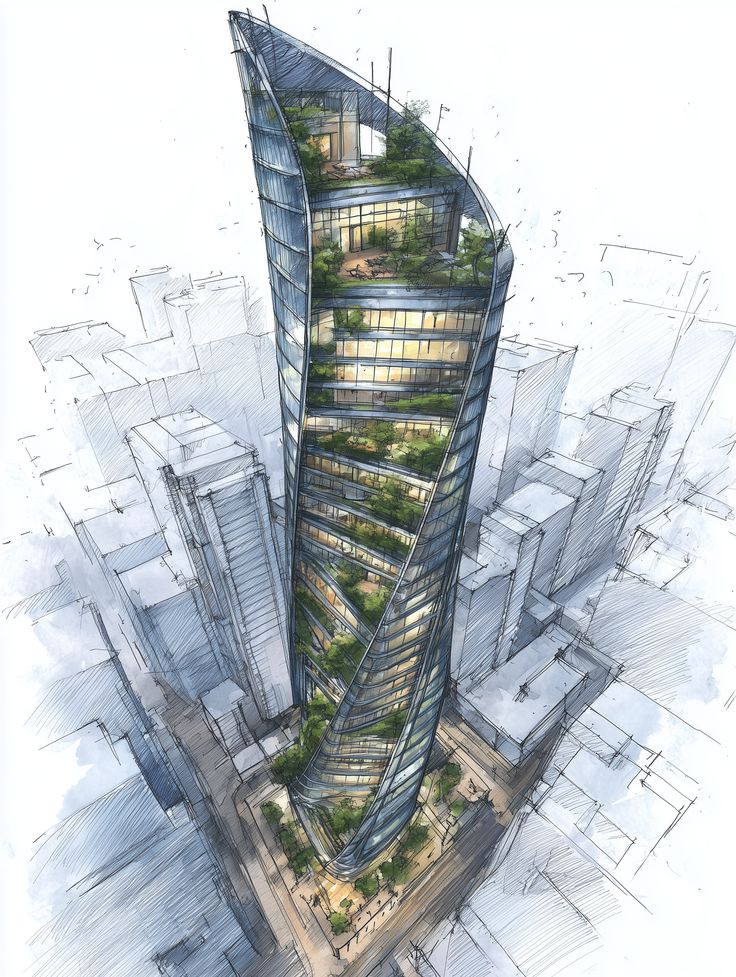
What Exactly is Sustainable Architecture Drawing?
At its heart, sustainable architecture drawing is about translating ecological principles and resource-efficient strategies into visual language. It’s not just drawing a pretty building; it’s drawing a smart building. A building that knows its place, uses less, and gives back more. Traditional architectural drawings might focus on aesthetics, structure, and basic functionality. Sustainable drawings, however, add layers of information about environmental performance, material origins, energy flows, and water cycles.
Imagine a blueprint that not only shows you where the walls are but also how the sun will hit those walls at different times of the day, how rainwater will be collected, or what kind of recycled materials are being used. It’s about forethought and long-term vision, captured graphically. We’re moving beyond just showing what a building looks like to illustrating how it performs environmentally and socially.
This approach isn’t just for fancy, cutting-edge projects. It’s becoming increasingly standard because the benefits are undeniable: reduced energy bills, healthier indoor environments, lower carbon footprints, and even increased property value. It’s about designing buildings that are good for people and good for the planet.
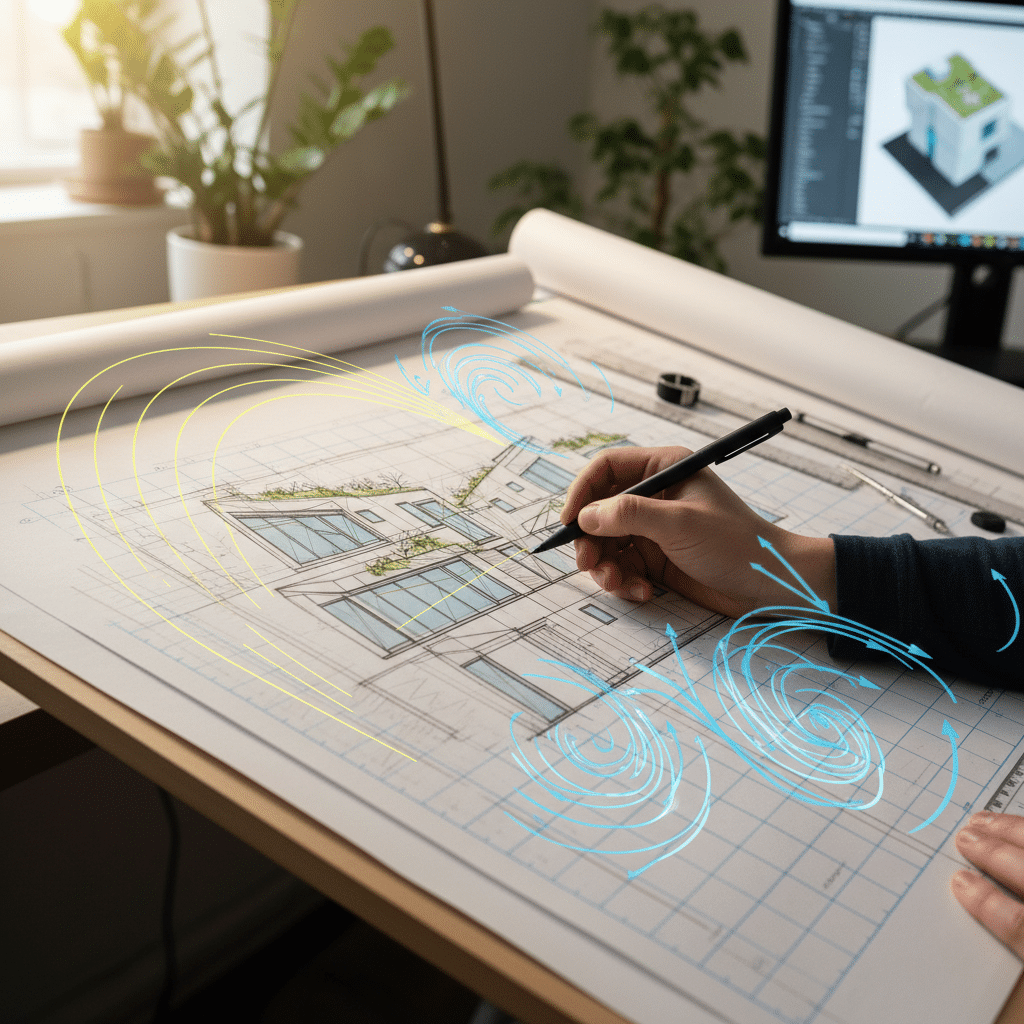
The Core Principles You’re Drawing (Literally!)
Sustainable architecture isn’t a checklist; it’s a philosophy. And this philosophy is built on several key principles, all of which need to be clearly communicated through drawings. Let’s break down how architects convey these ideas.
#### Site Analysis: Understanding the Environment
Before a single line is drawn for the building itself, a sustainable design project always starts with a deep dive into the site. This isn’t just about property lines; it’s about understanding the land’s unique character.
- Sun Path Diagrams: These show how the sun moves across the sky at different times of the day and year. Why? Because harnessing natural light and warmth (or blocking unwanted heat) is fundamental. Drawings will show optimal window placements, overhangs, and shading devices.
- Wind Patterns: Understanding prevailing winds helps in designing for natural ventilation, reducing the need for air conditioning. Drawings might include “wind roses” or arrows indicating wind direction and speed.
- Topography and Water Flow: How does water naturally drain on the site? Can we collect rainwater? How can we prevent erosion? Contour lines and drainage paths become crucial elements in site plans.
- Local Ecology: What existing trees, plants, or wildlife are on the site? How can we preserve or integrate them? Sustainable drawings often show existing vegetation and proposed new plantings that fit the local ecosystem.
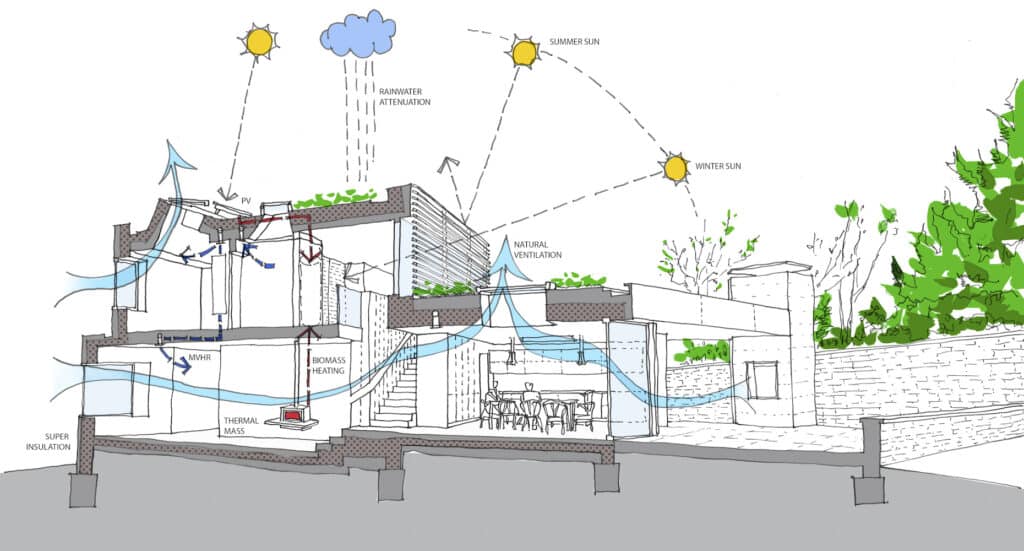
#### Passive Design Strategies: Working with Nature
This is where the building itself becomes a silent, efficient machine, using natural forces to its advantage.
- Natural Ventilation: Instead of relying solely on HVAC systems, sustainable designs maximize cross-ventilation. Drawings will show operable windows, strategically placed openings, and even specialized “chimneys” that draw hot air out.
- Daylighting: Maximizing natural light reduces the need for artificial lighting, saving energy and improving occupant well-being. Plans will illustrate window sizes, orientations, light shelves, and skylights to distribute light evenly.
- Solar Heating and Cooling: In colder climates, south-facing windows can capture solar heat. In warmer climates, shading devices like deep eaves, pergolas, or brise-soleils are drawn to block direct sun and prevent overheating.
- Thermal Mass: Materials like concrete or stone can absorb and store heat, releasing it slowly. This helps regulate indoor temperatures, reducing heating and cooling loads. Drawings will specify these materials and their locations.
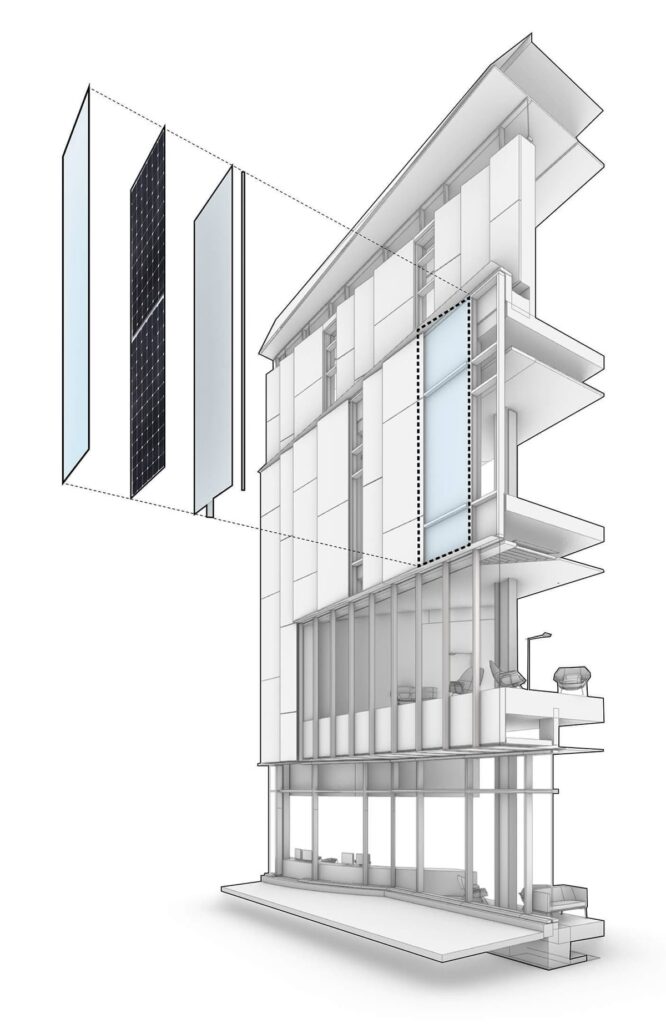
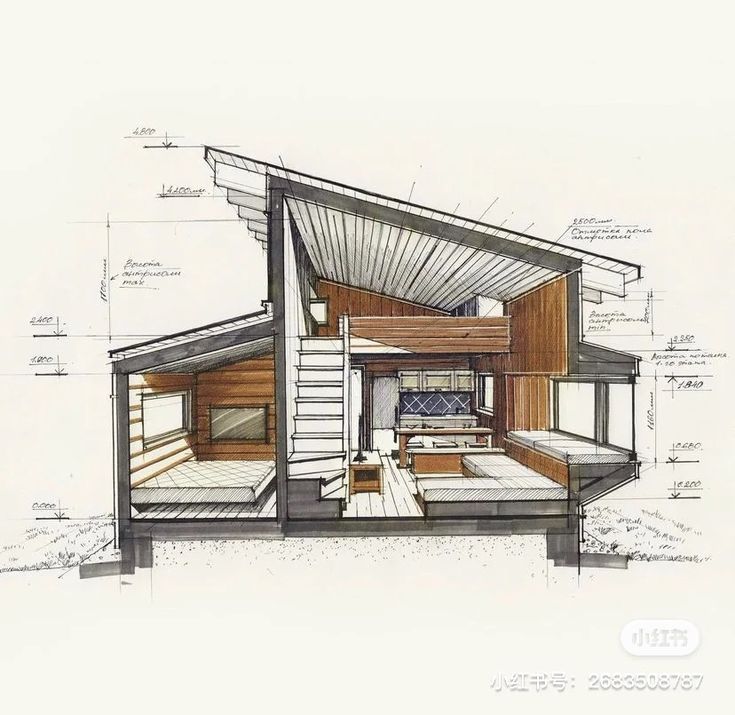
#### Material Selection: Building Responsibly
The choices of materials have a massive impact on a building’s environmental footprint. Sustainable architecture drawings go beyond just specifying “brick” or “wood.”
- Local and Regional Materials: Reducing transportation emissions is key. Drawings might indicate local sourcing or material palettes unique to a region.
- Recycled and Reclaimed Content: Utilizing materials like recycled steel, reclaimed timber, or aggregate from construction waste. These are typically noted or highlighted in material schedules.
- Low Embodied Energy: Choosing materials that require less energy to produce, transport, and install.
- Non-Toxic and Healthy Materials: Ensuring indoor air quality is paramount. Drawings and specifications will emphasize materials free from harmful VOCs (Volatile Organic Compounds) and other pollutants. Thinking about durability and timeless design is also part of this, as discussed in Built to Last: The Quiet Decisions Behind Timeless Custom Design.
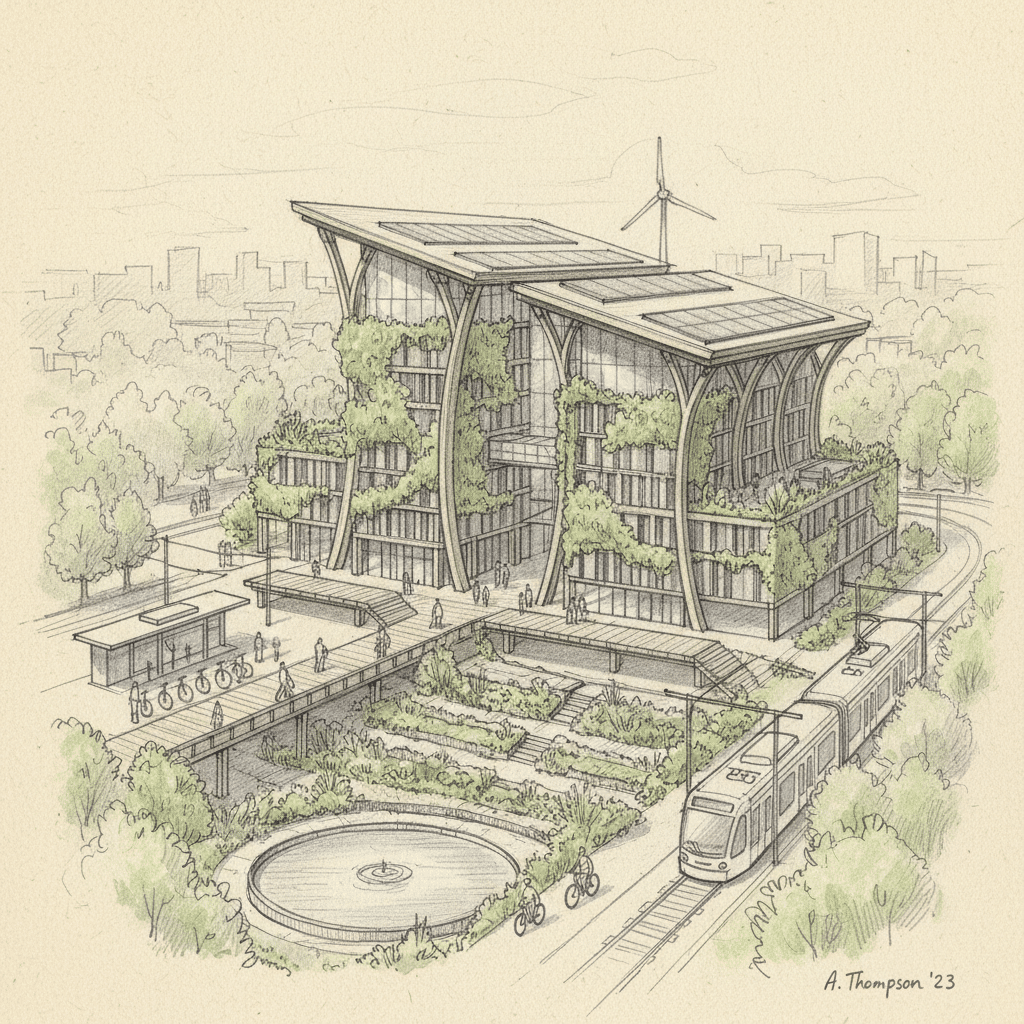
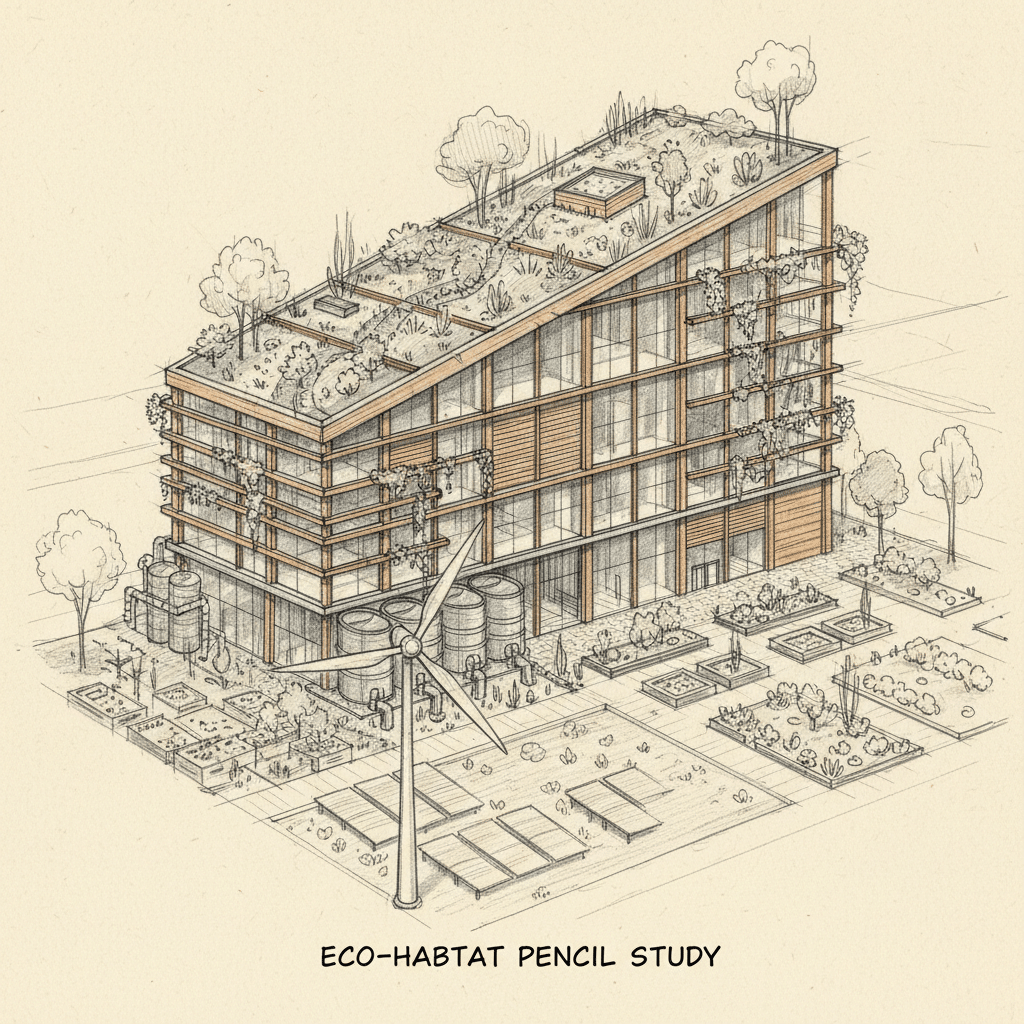
#### Water Management: A Precious Resource
Every drop counts, and sustainable drawings reflect this.
- Rainwater Harvesting: Plans will show roof slopes, gutters, downspouts, and storage tanks for collecting rainwater, often used for irrigation or toilet flushing.
- Greywater Recycling: Systems that treat and reuse water from sinks and showers for non-potable uses. Schematics will illustrate these plumbing loops.
- Drought-Tolerant Landscaping: Site plans will specify native plants that require minimal irrigation, reducing the need for municipal water.
- Permeable Surfaces: Driveways and walkways designed to allow rainwater to soak into the ground, rather than running off into storm drains.
#### Energy Efficiency: The Ultimate Goal
This is often the most visible aspect of sustainable design.
- High-Performance Insulation: Wall and roof sections will clearly show thicker insulation layers or advanced insulating materials, crucial for maintaining stable indoor temperatures.
- Efficient Windows and Doors: Double or triple glazing, low-e coatings, and well-sealed frames are detailed.
- Sealing and Air Tightness: Preventing drafts and uncontrolled air leakage is vital. Details might show specialized membranes and sealants. If you’re looking to enhance your home’s performance, checking out How to Improve Your Home’s Energy Efficiency can offer practical tips that align with these design principles.
#### Renewable Energy Integration: Harnessing Nature’s Power
- Solar Photovoltaic (PV) Panels: Roof plans will show the optimal placement and tilt angles for solar panels to generate electricity.
- Solar Water Heaters: Similar to PV, these systems use the sun’s energy to heat water, reducing reliance on conventional water heaters.
- Geothermal Systems: While more complex, drawings might indicate the placement of ground loops for geothermal heating and cooling.
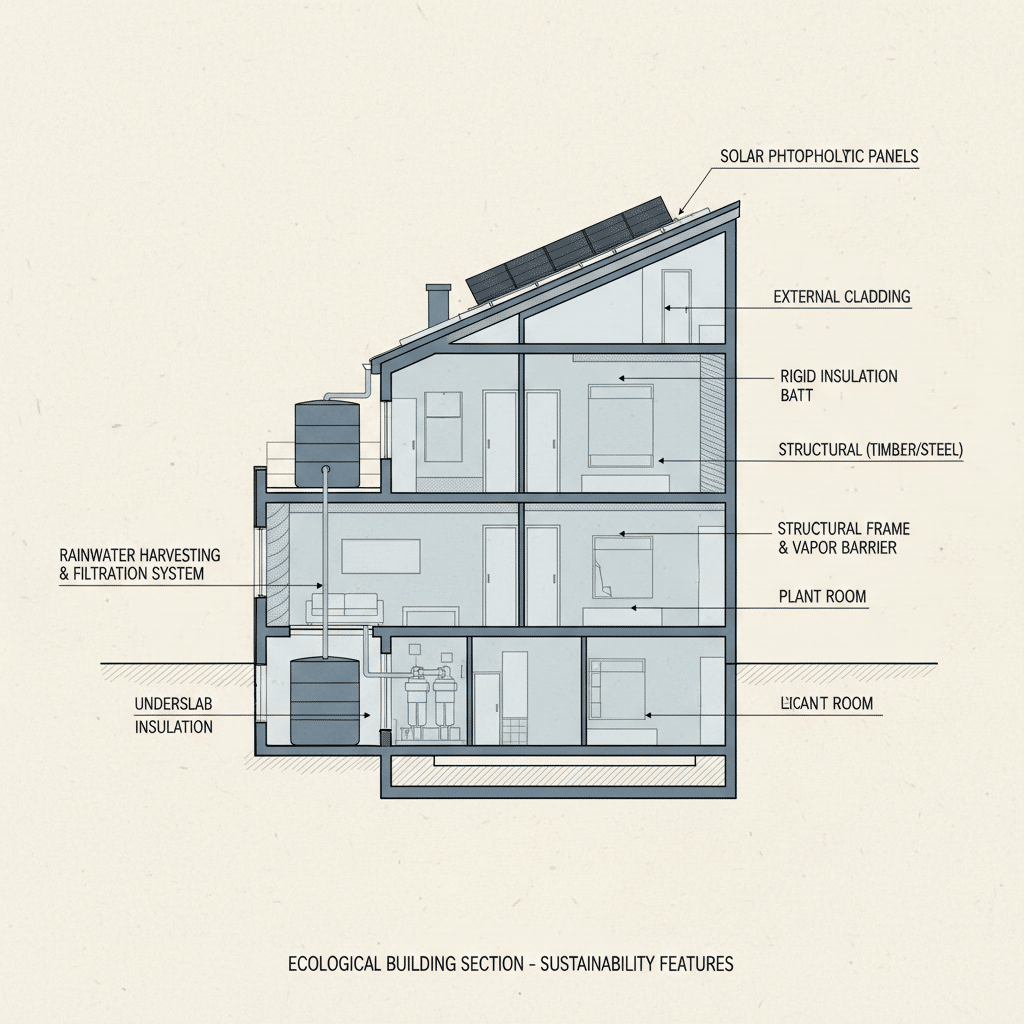
Tools of the Trade: From Pencil to Pixels
The way architects create sustainable architecture drawings has evolved dramatically. While the core principles remain, the methods for visualizing and analyzing them have become incredibly sophisticated.
#### Traditional Sketching: The First Spark
Even in this digital age, nothing beats the immediate feedback of a pencil on paper. Sketches are fantastic for:
- Quick Idea Generation: Rapidly exploring concepts for sun shading, ventilation paths, or site integration.
- Site Observations: Capturing existing conditions, views, and microclimates directly on location.
- Conceptual Communication: Conveying the initial “big idea” of a sustainable design in an accessible way.
It’s often where the initial thoughts about how a space can become a cozy corner – filled with natural light and comfort – begin to take shape.
#### CAD Software: Precision and Detail
Computer-Aided Design (CAD) software like AutoCAD has been the industry standard for decades. It allows for:
- Precise 2D Drawings: Accurate plans, sections, and elevations, essential for construction.
- Layering Information: Different sustainable elements (e.g., plumbing for greywater, electrical for PV panels) can be organized on separate layers, making drawings complex but readable.
- Early 3D Modeling (limited): Some CAD programs allow basic 3D forms, which can help visualize massing and sun angles.
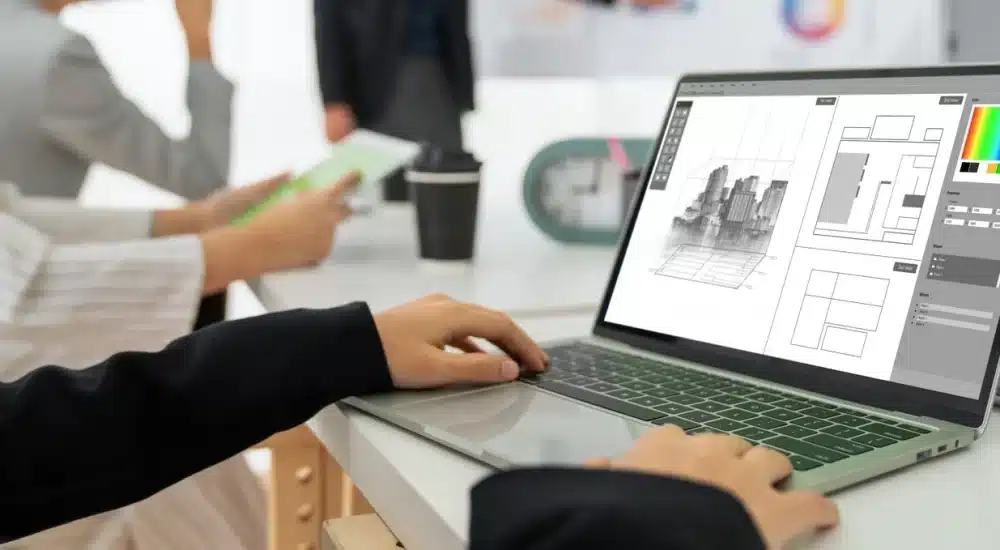
#### BIM (Building Information Modeling): The Game Changer
BIM software (like Revit or ArchiCAD) takes things to a whole new level. It’s not just drawing lines; it’s building a virtual model of the project, rich with data.
- Integrated 3D Models: Every element – walls, windows, insulation – is an intelligent object with associated data.
- Performance Analysis: Because the model contains real-world data, BIM allows for direct energy analysis, daylighting simulations, and even material quantity take-offs, helping calculate embodied carbon.
- Collaboration: Different disciplines (architects, structural engineers, MEP engineers) can work on the same model, ensuring coordination and avoiding clashes, especially important for complex sustainable systems.
#### Environmental Simulation Software: Deep Dive into Performance
These specialized tools allow architects to predict and optimize a building’s environmental behavior before it’s even built.
- Energy Modeling Software: Programs like EnergyPlus or IES-VE can simulate a building’s annual energy consumption based on climate data, insulation levels, window performance, and HVAC systems. The results directly inform design decisions shown in drawings.
- Daylighting Analysis Tools: These visualize how natural light penetrates spaces, identifying areas that are too dark or too bright, guiding the design of windows and shading.
- Computational Fluid Dynamics (CFD): For advanced natural ventilation strategies, CFD simulates airflow patterns within and around a building, revealing how air moves and where potential “dead zones” might occur.
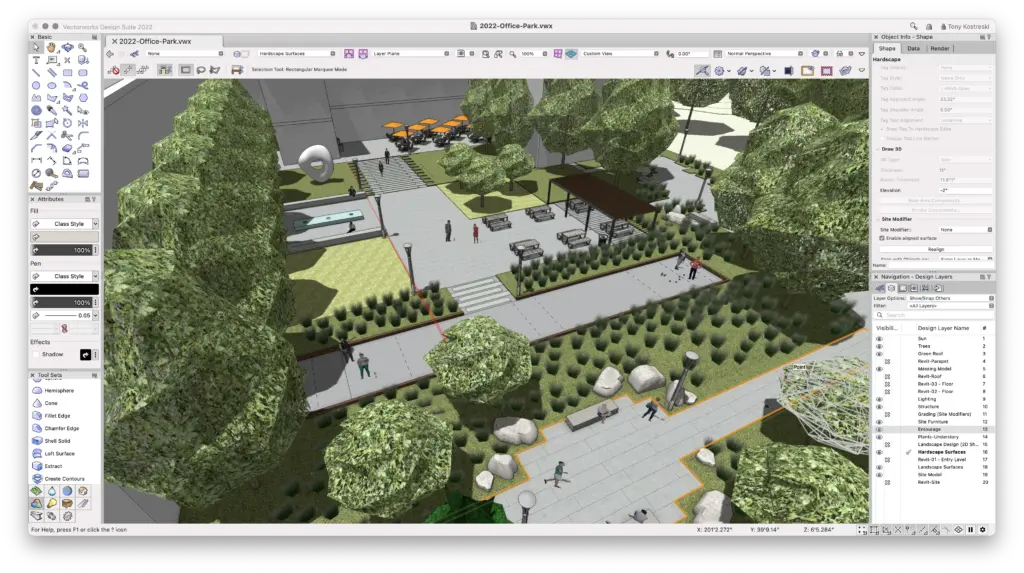
#### Digital Rendering & Visualization: Bringing it to Life
Once the analytical work is done, high-quality renderings and walkthroughs help communicate the sustainable design to clients and stakeholders.
- Photorealistic Images: Showing how natural light fills a space, the texture of recycled materials, or the integration of green roofs.
- Animated Fly-throughs: Demonstrating the user experience and how the building interacts with its site throughout the day or seasons.
- Augmented/Virtual Reality (AR/VR): Allowing clients to “step inside” the proposed sustainable building and experience its features firsthand.
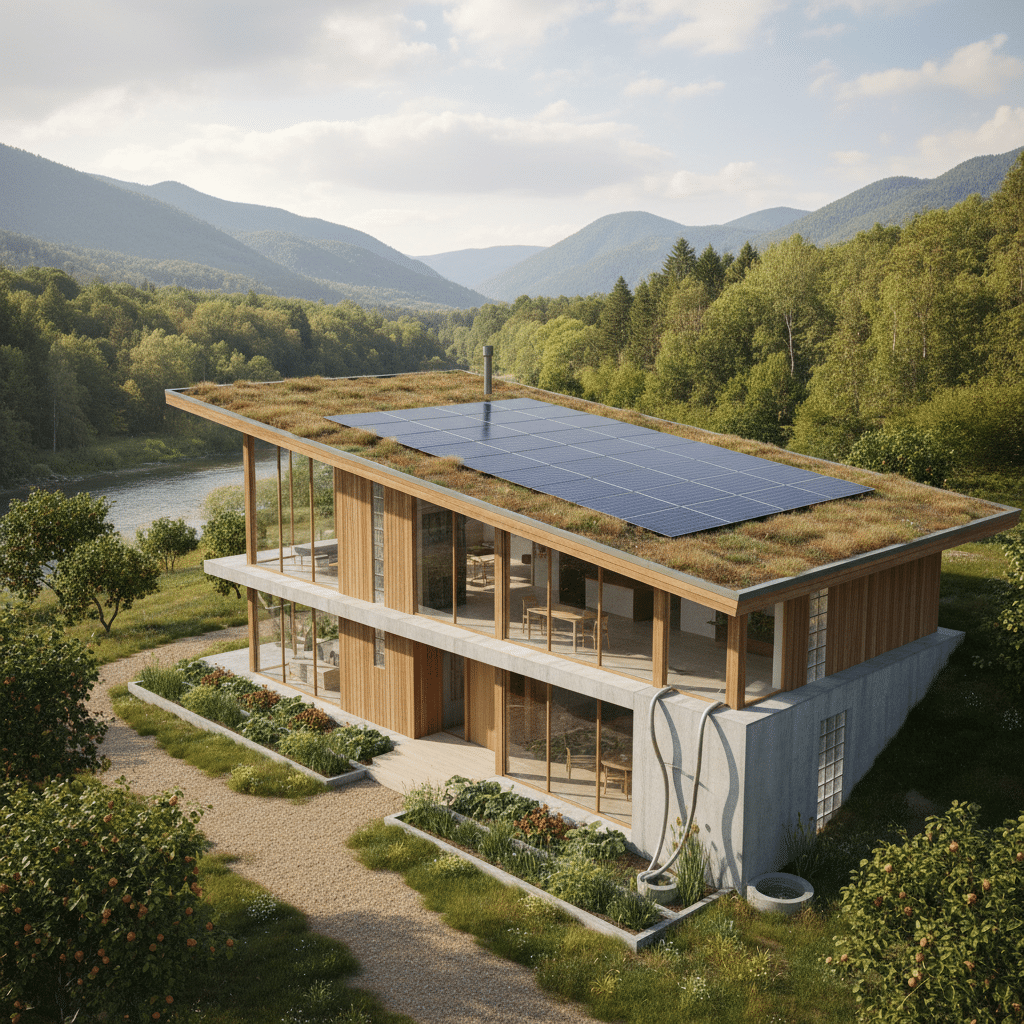
Techniques for Bringing Sustainability to Life on Paper (or Screen)
It’s not enough to think sustainably; you have to draw sustainably. Here are some techniques architects use to clearly convey these intricate ideas:
#### Schematic Diagrams: Quick, Clear Concepts
These are often the first visual tools used to explain complex ideas simply.
- Sun Path Diagrams: Overlaid on a site plan, showing sun angles and shadow casting.
- Wind Rose Diagrams: Indicating prevailing wind directions for optimal ventilation orientation.
- Passive Strategy Diagrams: Simple arrows showing airflow paths for natural ventilation, or sun rays illustrating passive solar gain.
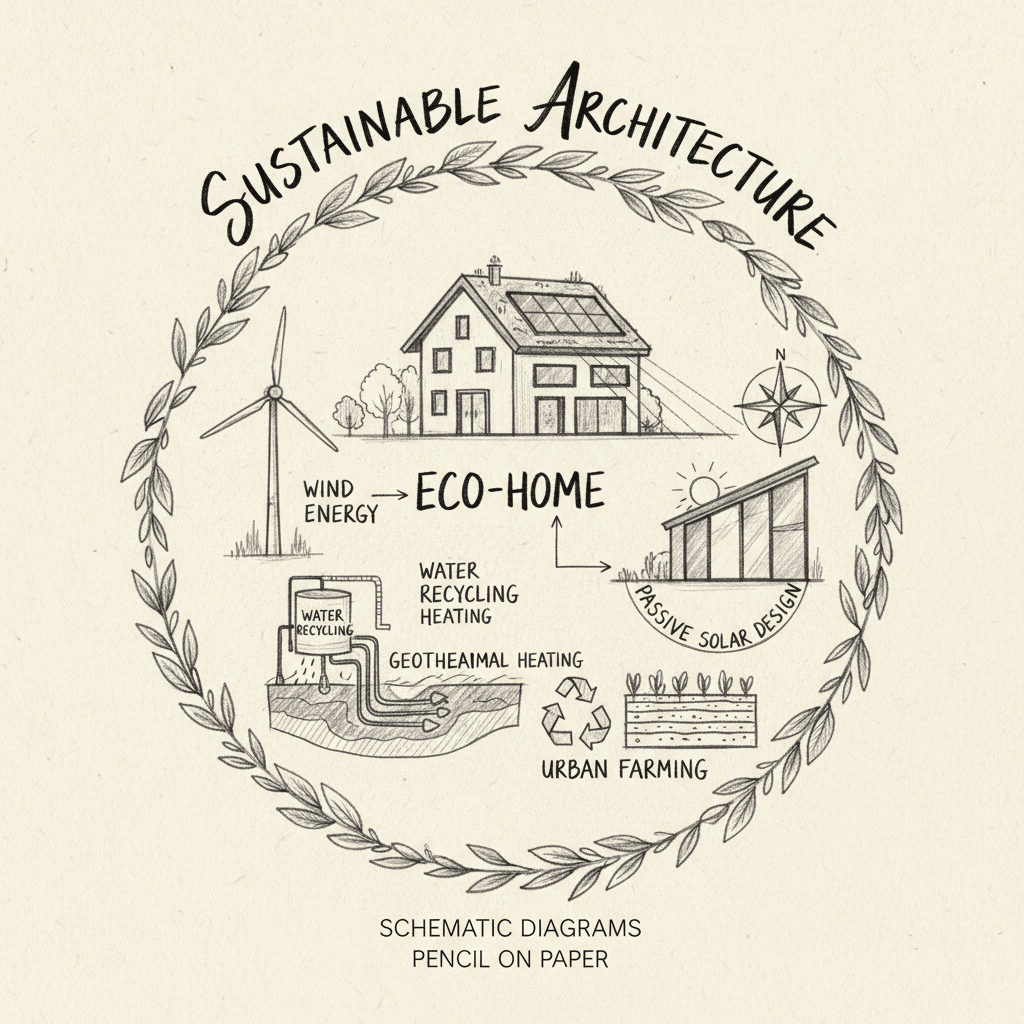
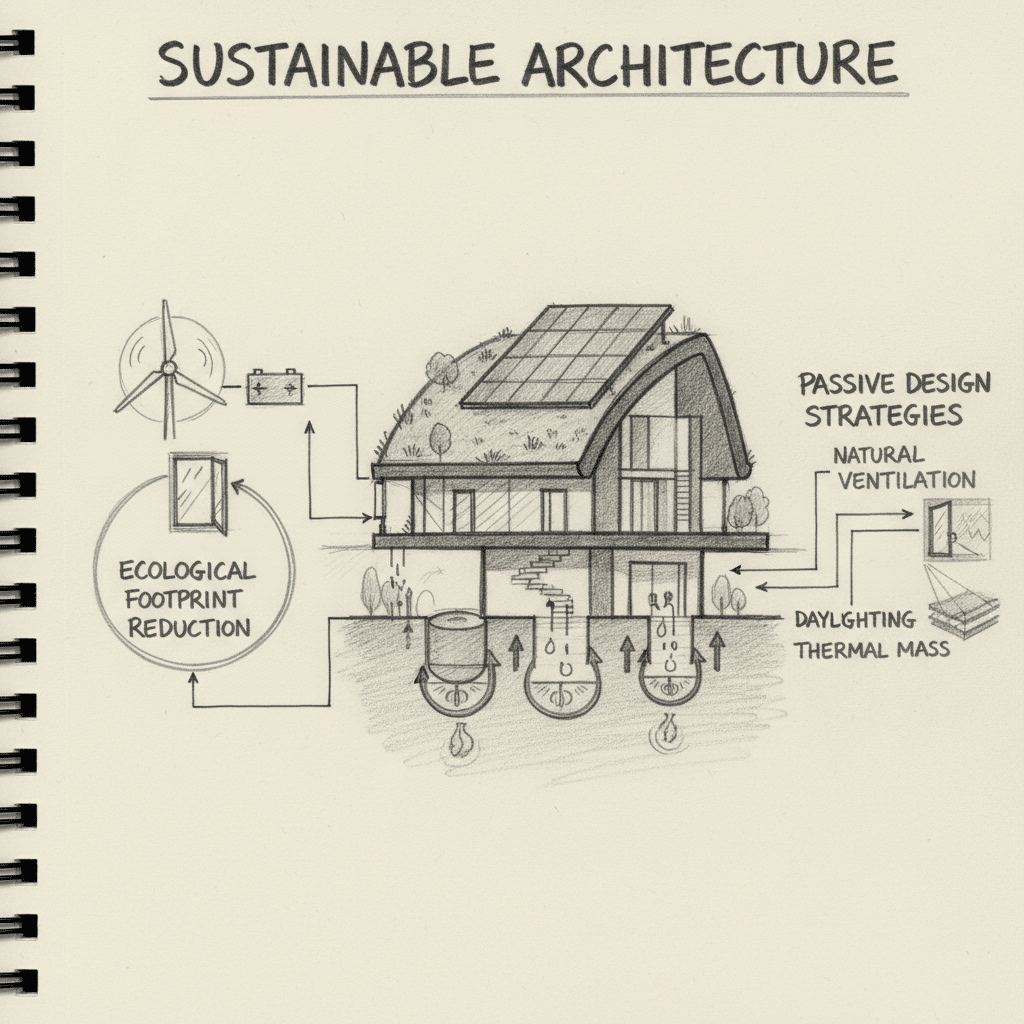
#### Annotated Plans and Sections: The Story in Detail
Every line, every symbol, tells a story. In sustainable drawings, annotations are key.
- Material Callouts: Not just “wall,” but “R-30 insulated wall with recycled content drywall.”
- Ventilation Paths: Arrows on plans and sections showing how air moves through a building.
- Water Management Systems: Indicating rainwater tanks, greywater piping, and permeable paving.
- Energy Features: Labeling high-performance windows, efficient lighting fixtures, or solar panel arrays.
#### Site Plans with Context: The Bigger Picture
A sustainable building never stands alone. Its relationship to its surroundings is vital.
- Existing Vegetation: Trees, shrubs, and natural features that are preserved or integrated.
- Contour Lines and Drainage: Showing how the building sits on the land and how water is managed.
- Microclimate Zones: Identifying areas on the site that might be shadier, windier, or more exposed.
- Local Amenities and Transportation: Highlighting walkability, bike paths, and access to public transport to promote sustainable living.
#### Details that Matter: Up Close and Personal
Sometimes, sustainability is in the small print, the specific construction methods that make a big difference.
- Wall Sections: These cross-sections clearly illustrate the layers of insulation, vapor barriers, and material finishes that contribute to thermal performance.
- Green Roof Details: Showing drainage layers, growing medium, and plant selection for vegetated roofs.
- Shading Device Details: How external louvers or overhangs are constructed to block sun.
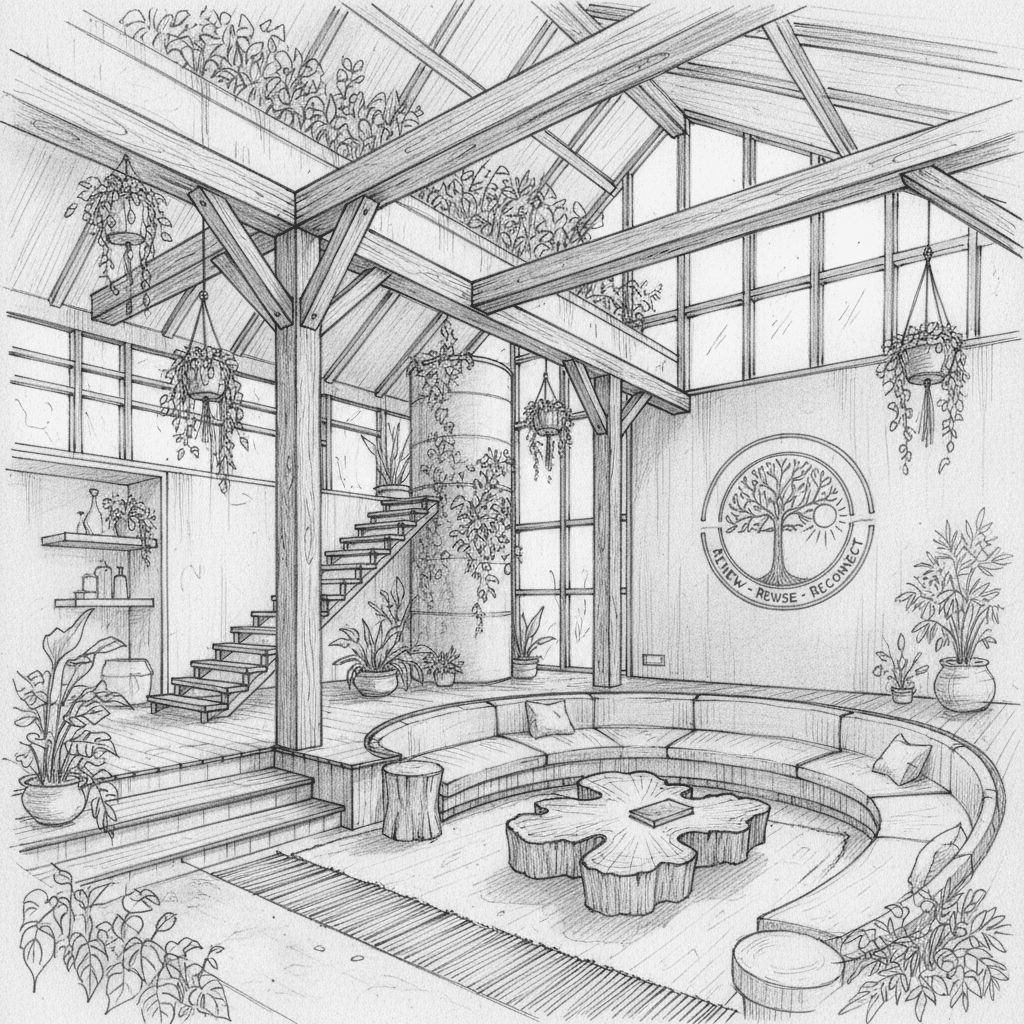
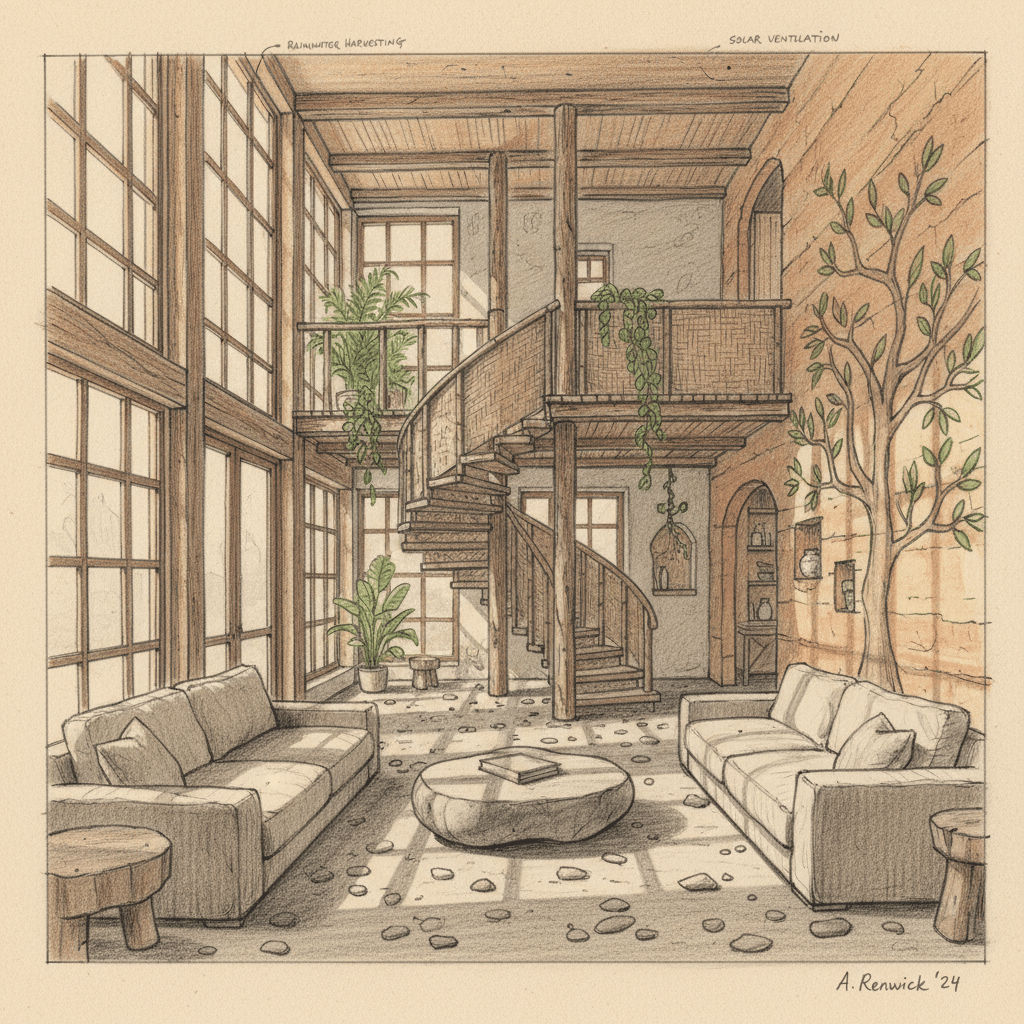
#### Perspectives & Renders: The Emotional Connection
These visuals help people feel the sustainability, not just understand it academically.
- Highlighting Natural Light: Renders should emphasize how sunlight permeates spaces, creating bright, inviting interiors. This ties directly into how lighting can change the mood of your home.
- Connection to Outdoors: Showing views, access to green spaces, and integrated landscaping.
- Material Textures: Conveying the warmth of reclaimed wood or the earthy feel of locally sourced stone.
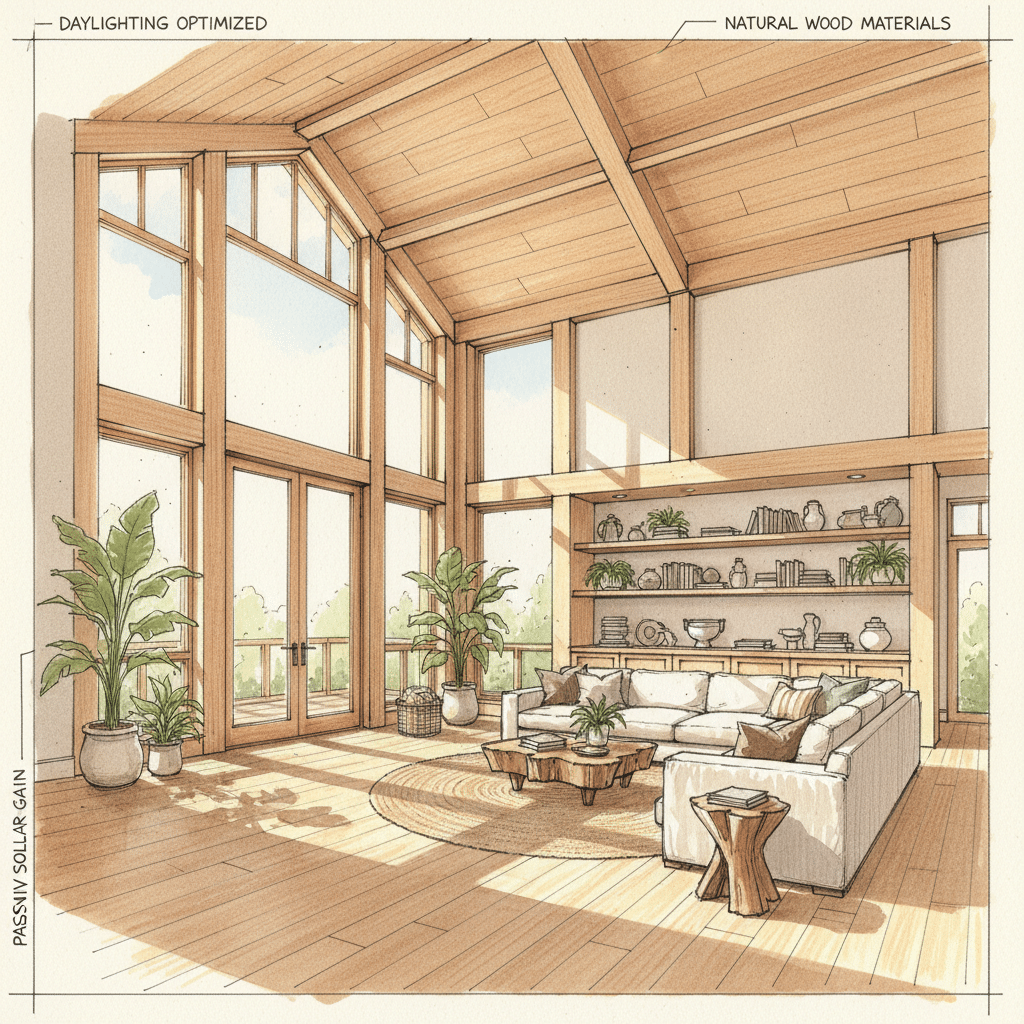
The Power of Storytelling Through Your Drawings
Sustainable architecture drawings are more than technical documents; they are powerful storytelling tools. They tell the story of a building that cares.
#### Communicating Value to Clients
Clients aren’t just buying a building; they’re investing in a lifestyle and a future. Your drawings can:
- Show Cost Savings: Illustrate how energy-efficient features will lead to lower utility bills over time.
- Enhance Comfort and Well-being: Depict how natural light, good ventilation, and non-toxic materials create healthier, more comfortable spaces.
- Highlight Environmental Impact: Demonstrate the reduction in carbon footprint, water usage, and waste. This narrative can significantly influence the impact of architectural design on home buying decisions.
#### Engaging Stakeholders
From city planners to construction crews, many people need to understand the sustainable vision. Clear, well-annotated drawings facilitate this.
- Regulatory Compliance: Showing how the design meets or exceeds green building codes and certifications.
- Builder Understanding: Providing unambiguous instructions for construction, ensuring sustainable details are executed correctly.
#### Inspiring Future Generations
Every sustainable building is a testament to what’s possible. By drawing these visions, architects contribute to a larger movement, inspiring others to think and build greener.
Common Pitfalls to Avoid
Even with the best intentions, sustainable architecture drawing can go wrong. Here are a few things to watch out for:
- Greenwashing: This is when a design looks sustainable but lacks true substance. Drawings might show solar panels, but if the building isn’t properly insulated or oriented, those panels might not be very effective. Ensure every “green” feature is genuinely integrated and functional.
- Overcomplicating Drawings: Sustainable designs can be complex, but the drawings don’t have to be indecipherable. Strive for clarity, conciseness, and easy-to-understand annotations. Too much information can be just as bad as too little.
- Forgetting the Human Element: At the end of the day, buildings are for people. While optimizing for energy and environment, don’t lose sight of comfort, aesthetics, and livability. A building can be super green but miserable to live in – that’s not sustainable design.
- Lack of Integration: Sustainable elements shouldn’t feel like add-ons. They should be seamlessly integrated into the overall design, appearing as natural and necessary components of the building’s form and function.
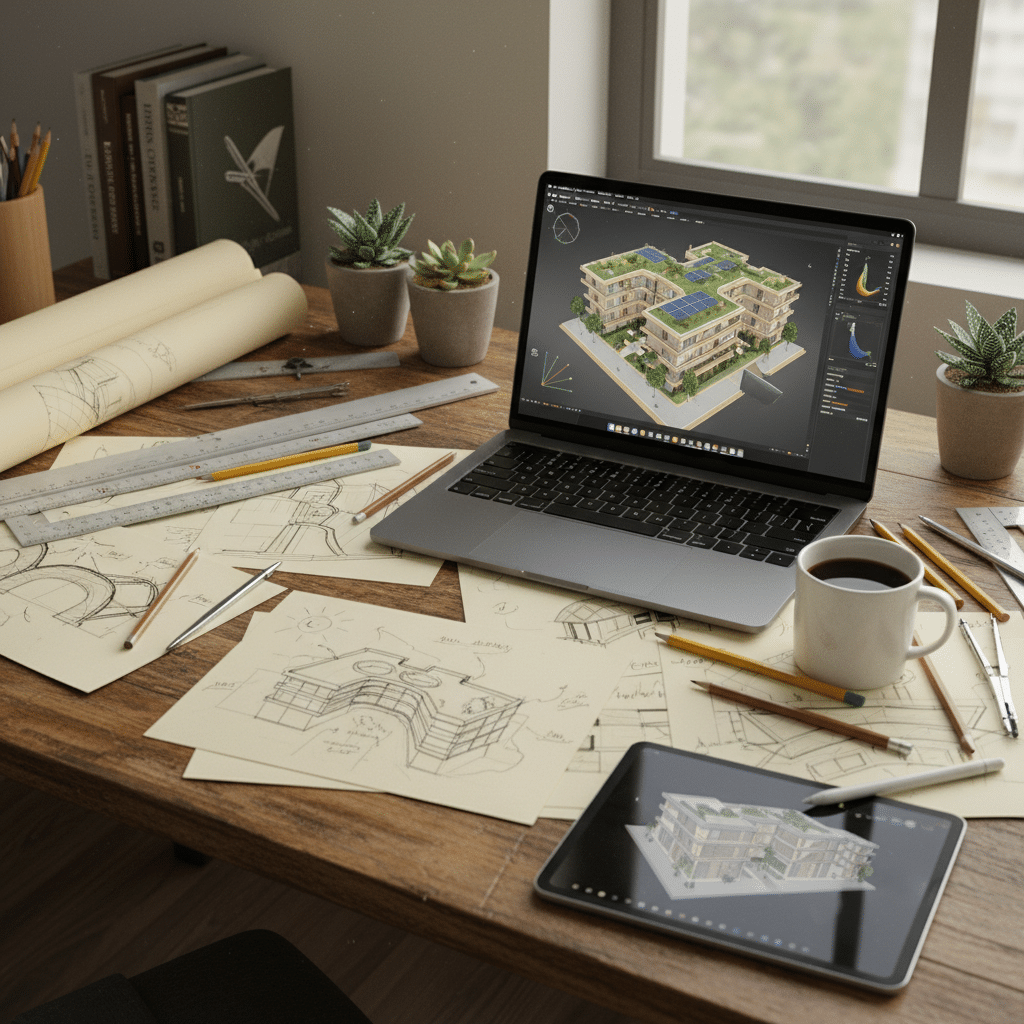
Looking Ahead: The Evolution of Sustainable Architecture Drawing
The field of sustainable architecture drawing is constantly evolving. As new technologies emerge and our understanding of environmental science deepens, so do the tools and techniques. We’re seeing more integration of AI in early design stages to optimize performance, more use of parametric design to explore countless sustainable options, and increasingly sophisticated visualizations that can even simulate the feeling of being in a space under different environmental conditions.
The goal remains the same: to create buildings that are not only beautiful and functional but also responsible stewards of our planet’s resources. The drawings are the blueprints for this better future.
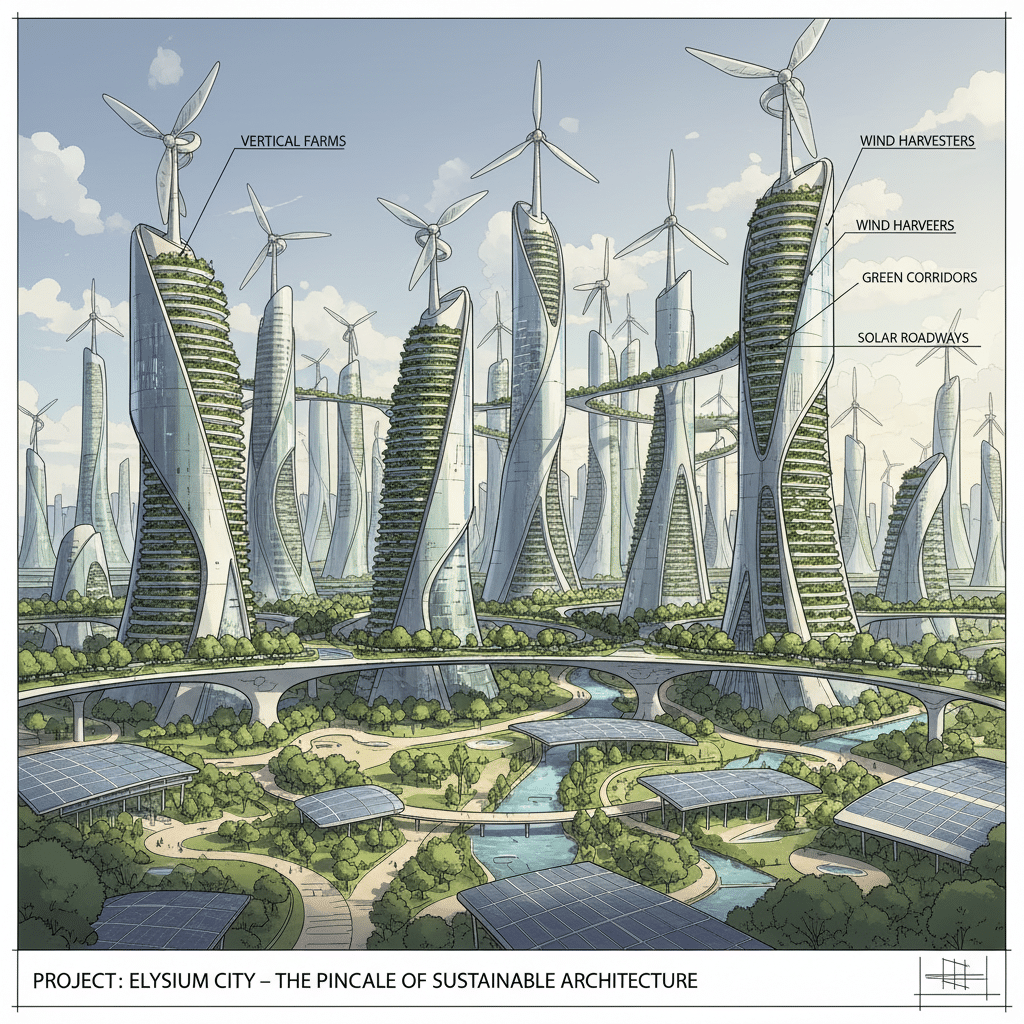
Conclusion
So there you have it – a casual stroll through the fascinating world of sustainable architecture drawing. It’s much more than just lines on paper; it’s a profound language that communicates a commitment to a healthier, more resilient future. From understanding the sun’s path to selecting the right materials, every stroke and every pixel contributes to a building that breathes, conserves, and thrives in harmony with its environment.
Whether you’re an aspiring architect, a homeowner curious about green building, or simply someone who appreciates thoughtful design, recognizing the elements of sustainable architecture drawings can open your eyes to the incredible intelligence embedded in our built world. It’s a testament to how design can truly make a difference, shaping spaces that not only shelter us but also nurture the planet we call home. So next time you see a building, take a moment to imagine the sustainable story it tells, right from its very first drawing.
What is sustainable architecture drawing and why is it important?
Sustainable architecture drawing is the visual language used to translate ecological principles and resource-efficient strategies into plans and diagrams, helping to design buildings that are environmentally responsible and efficient. It is important because it ensures buildings work harmoniously with their environment, reducing energy use, conserving water, and lowering carbon footprints.
Which core principles are conveyed through sustainable architecture drawings?
Core principles include site analysis, passive design strategies, material selection, water management, energy efficiency, and renewable energy integration. These principles are communicated through detailed drawings that consider natural forces, material impacts, and environmental performance.
How do architects use drawings to analyze a site for sustainable design?
Architects use diagrams like sun path charts to understand sunlight, wind patterns for natural ventilation, topography for water flow, and ecological surveys to understand existing vegetation. These analyses inform the planning and placement of buildings and systems for optimal sustainability.
What software tools are used in creating sustainable architecture drawings?
Traditional sketching, CAD software like AutoCAD, building information modeling (BIM) programs such as Revit or ArchiCAD, and environmental simulation software like EnergyPlus or CFD tools are used to make precise, detailed, and performance-aware drawings.
How can sustainable architecture drawings help communicate a building’s green features to clients and stakeholders?
These drawings tell a compelling story by illustrating cost savings, comfort, environmental impacts, and compliance with green standards, making complex sustainability concepts understandable and inspiring confidence in the green design.
- 55shares
- Facebook0
- Pinterest55
- Twitter0
- Reddit0


