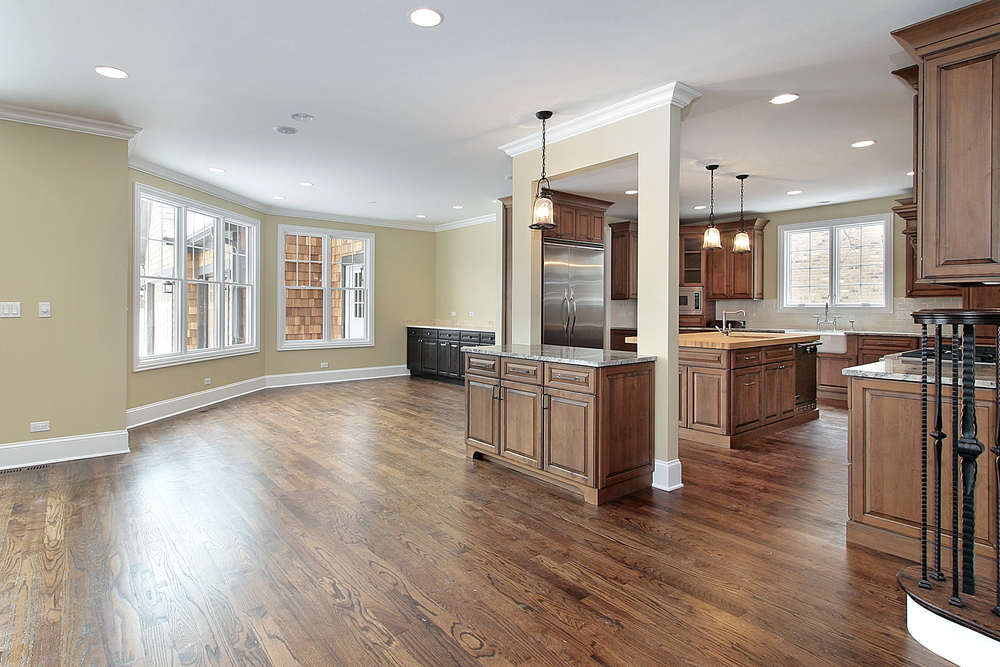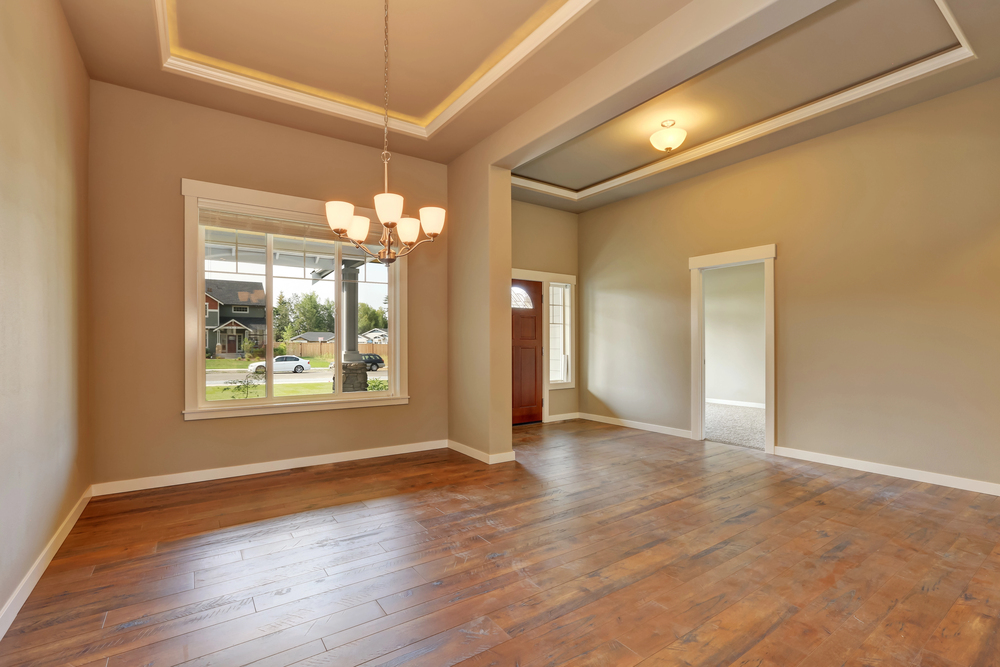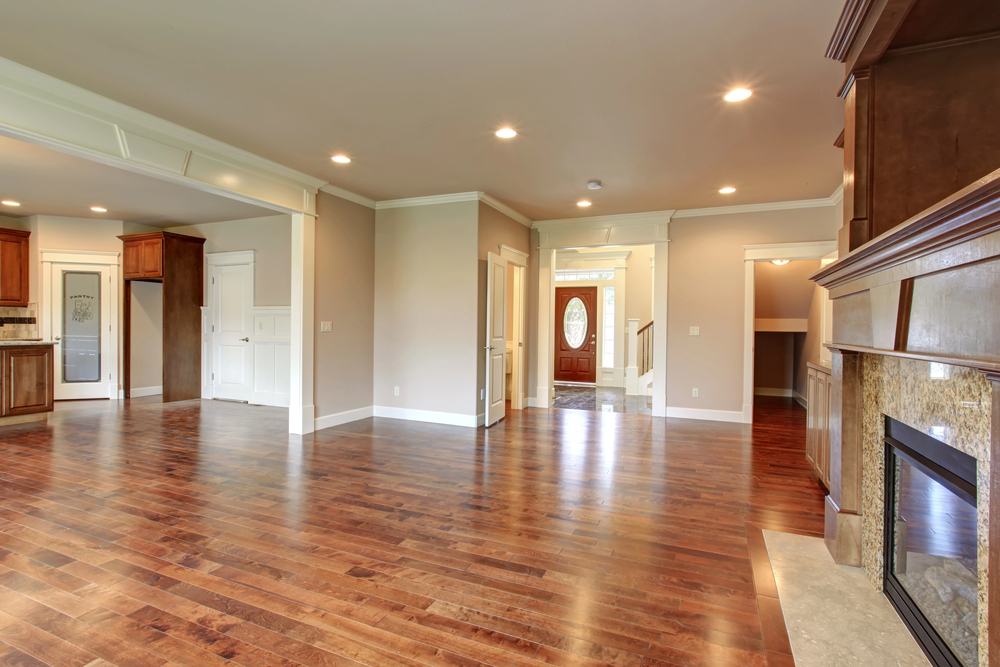
Over the years, open floor plans have steadily gained popularity as a go-to layout for many homes. Because it makes use of fewer walls, an open floor plan manages to make a home feel much more spacious and welcoming. It also offers other benefits such as allowing occupants to move around easier, sharing light sources between rooms to save energy, and better flexibility when it comes to decorating.
That being said, not everyone will find the excess space that open floor plans have to be a good match for their dream home. However, if you’re interested in the advantages of open floor plans without straying too far from traditional layouts, then a semi-open floor plan might be a better fit. With the help of expert builders Dunedin homeowners trust, you can have your current floor plan renovated into a semi-open layout to achieve the perfect balance for your home’s look.
Not convinced just yet? Then here’s an overview of what a semi-open floor plan is and how to know if it’s the right fit for your home.
Key Elements of a Semi-Open Floor Plan
A semi-open floor plan combines the elements of both open and traditional (also known as closed) floor plans. While open floor plans usually have the kitchen, dining, and living areas flow seamlessly without walls, a semi-open floor plan uses dividers or strategic furniture placement to create a clear division between rooms. Thus, semi-open floor layouts let you enjoy the best of both worlds: you get the spacious feel that open floor plans provide while still maintaining the privacy of closed floor plans. Among the key elements you’ll find in a semi-open floor plan include:
- Partial Walls – These could be half-walls that mark where each room ends while still maintaining a sense of openness.
- Columns and Beams – These are structural columns, decorative posts, or exposed beams that serve as a marker to define boundaries between rooms in the house.
- Clearly Defined Zones – These pertain to the division of the home’s layout into zones that have a specific function for each one while still being somewhat connected. For example, while there’s a clear division that differentiates your living room zone from the kitchen zone, a semi-open floor plan will still have an open path that bridges the two.
- Strategically Placed Openings – These could be wide doorways or other openings that allow light and air to freely flow between rooms yet still manage to create separation for each zone.
Is a Semi-Open Floor Plan Suited for Your Home?

Changing your home’s layout is a huge decision and one that requires careful planning beforehand. To determine whether a semi-open floor plan will work for your home, here are some factors to consider first:
1. Desire for Defined Spaces with Flow
The main draw of a semi-open floor plan is to create defined spaces in your home without breaking the flow from one room to another. Hence, semi-open floor layouts can appeal greatly to people who want to keep a sense of purpose and boundary in their homes while still giving it a spacious feel.
2. Privacy Needs
If privacy is a particular concern for you and your family, then you may find that a semi-open floor plan is just the right fit. A semi-open floor layout lets you set zones for various activities in your home, giving you some privacy without cutting off the entire space. If you’re busy preparing a meal in your kitchen, for instance, you can still enjoy some privacy and focus on the task instead of being distracted by activities happening in the living room.
3. Ease of Social Interactions
The measured openness of semi-open floor plans allows for ease of social interactions, seeing as rooms are still connected even if everyone is in different areas of the house. If you’re fond of having family and friends over, then this kind of floor layout lets you socialise even if you’re not in the same room. The wide openings and large doorways commonly found in semi-open floor plans allow voice to carry; so, you don’t have to break conversations in the living room even if you need to briefly fetch something from the dining room or kitchen.
4. Lighting and Ventilation
Natural light and ventilation can also flow freely in an semi-open floor plan, though in a more subdued way compared to open floor layouts. This gives you more control over the lighting in your home and allows you to keep some rooms dim while others well-lit. The openings present in the layout also helps with good ventilation, ensuring that no room in your home will feel too cramped or suffocating.
5. Aesthetic Preferences
At the end of the day, choosing a semi-open floor plan for your home comes down to your aesthetic preferences. If you want to achieve the modern look that open floor layouts have without losing the privacy that traditional home layouts offer, then you’ll find the semi-open floor plan to be a good middle ground. This way, you won’t be limited to just one or another, opening opportunities to experiment more on home decor and furniture placement.

Semi-open floor plans can breathe new life into your home by adding more space to it while still maintaining privacy and visual separation. If the advantages of a semi-open floor plan discussed here appeal to you, then perhaps it’s time to give your home’s layout an overhaul by contacting a trustworthy home renovations company today.
- 0shares
- Facebook0
- Pinterest0
- Twitter0
- Reddit0



