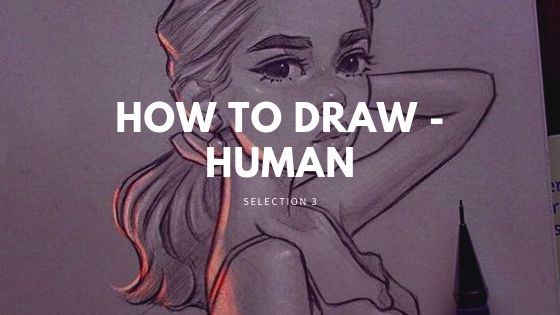Perspective drawing is a technique used in art and design to create the illusion of depth and space on a two-dimensional surface. It allows the artist to accurately represent how objects appear in real life by using mathematical principles and techniques. Perspective drawing is an essential skill for artists, architects, and designers, as it can enhance the visual impact and realism of their works.
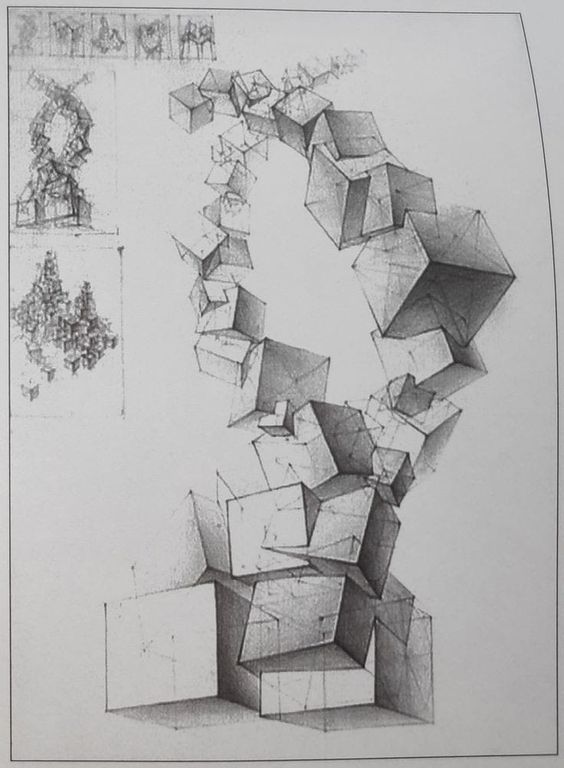

The history of perspective drawing can be traced back to the ancient Greeks, who were the first to develop a system for representing three-dimensional space on a flat surface. However, it was during the Renaissance period in Europe that perspective drawing reached its peak, with artists such as Leonardo da Vinci and Michelangelo using it extensively in their works. From then on, perspective drawing became a fundamental aspect of art and design, and various techniques and tools were developed to improve its accuracy and efficiency.
Key Takeaways:
- Perspective drawing is a technique used in art and design to create the illusion of depth and space on a two-dimensional surface.
- The history of perspective drawing can be traced back to the ancient Greeks, but it reached its peak during the Renaissance period in Europe.
- Perspective drawing is an essential skill for artists, architects, and designers, and various techniques and tools have been developed to improve its accuracy and efficiency.
History of Perspective Drawing

Perspective drawing has been used by artists for centuries to create the illusion of depth and space on a flat surface. The earliest known examples of perspective drawing date back to ancient Greece, where artists used mathematical principles to create the illusion of three-dimensional space in their work.
During the Renaissance period, artists such as Leonardo da Vinci and Michelangelo further developed the techniques of perspective drawing, using mathematical formulas to create more realistic and accurate depictions of space and form. This led to a revolution in the art world, as artists were able to create more lifelike and convincing images.
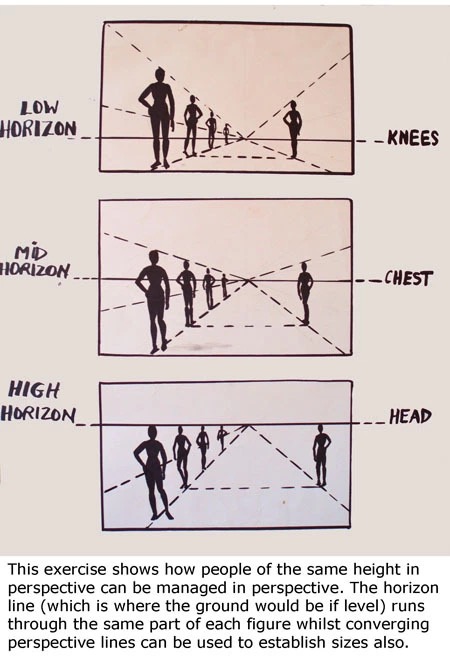

In the 19th and 20th centuries, perspective drawing continued to evolve, with artists experimenting with new techniques and styles. The invention of photography and other forms of visual media also had a significant impact on perspective drawing, as artists were able to study and analyze the way that images were perceived by the human eye.
Today, perspective drawing continues to be an important tool for artists, designers, and architects, as it allows them to create realistic and convincing depictions of space and form. Whether used in traditional art forms such as painting and drawing or in digital media, perspective drawing remains a fundamental skill for anyone interested in creating compelling visual imagery.
Principles of Perspective

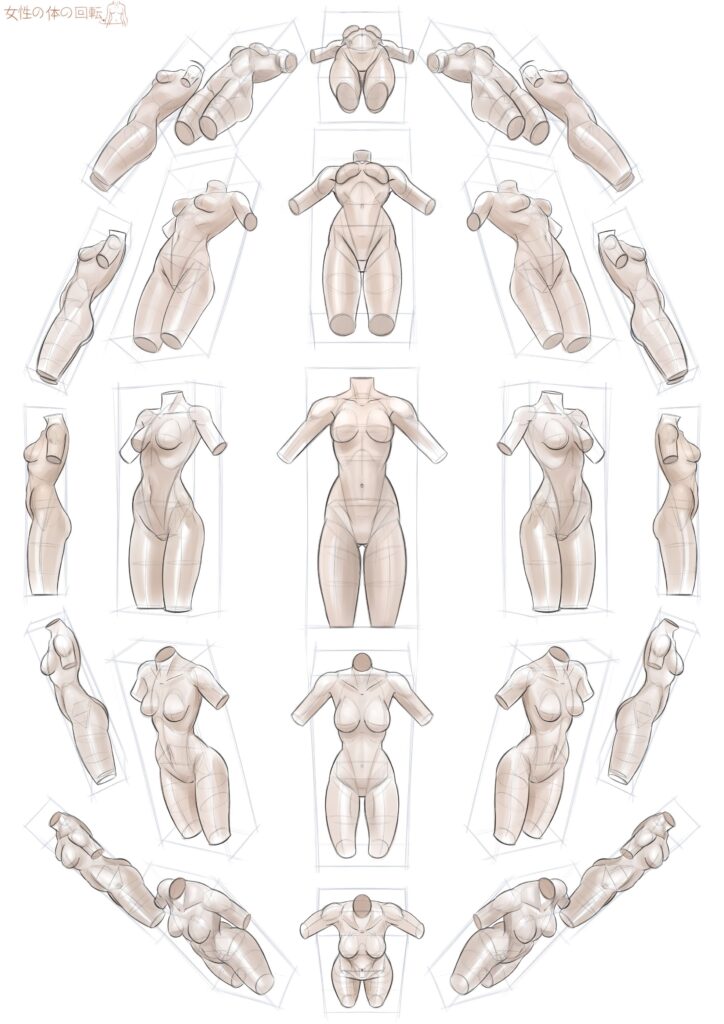
Perspective drawing is an essential skill for artists, architects, and designers. It allows them to create two-dimensional drawings that accurately represent three-dimensional objects and spaces. The principles of perspective are based on the concept of how objects appear to the eye when viewed from different angles and distances. Here are some of the key principles of perspective:
Vanishing Points
Vanishing points are the points on the horizon where parallel lines appear to converge. In perspective drawing, objects that are farther away from the observer appear smaller, and their lines converge towards the vanishing point. This principle is essential for creating the illusion of depth and distance in a drawing.
Foreshortening
Foreshortening is the technique of drawing an object or body part in a way that makes it appear shorter than it is in reality. This technique is often used in figure drawing and can be challenging to master. Foreshortening is achieved by changing the angle of the object or body part in relation to the observer’s eye.
Size and Proportion
In perspective drawing, objects that are closer to the observer appear larger than those that are farther away. Understanding the principles of size and proportion is crucial for creating a realistic and accurate drawing. It is essential to pay attention to the relative size of objects in a drawing and ensure that they are in proportion to each other.
Horizon Line
The horizon line is the imaginary line where the sky meets the ground. In perspective drawing, the horizon line is often used as a reference point for determining the placement of objects in a drawing. The position of the horizon line can have a significant impact on the overall composition of a drawing.
One-Point Perspective
One-point perspective is a type of linear perspective that uses a single vanishing point. This technique is often used for drawing buildings and other architectural structures. In one-point perspective, all lines that are parallel to each other in the real world converge towards the same vanishing point on the horizon line.
Overall, the principles of perspective are essential for creating realistic and accurate drawings. By understanding these principles, artists, architects, and designers can create drawings that accurately represent three-dimensional objects and spaces in a two-dimensional format.
Types of Perspective
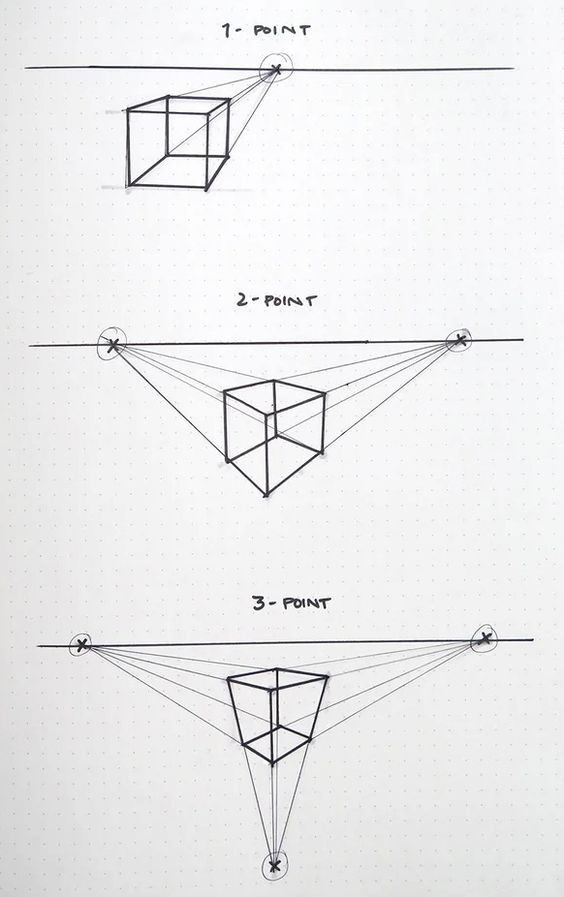
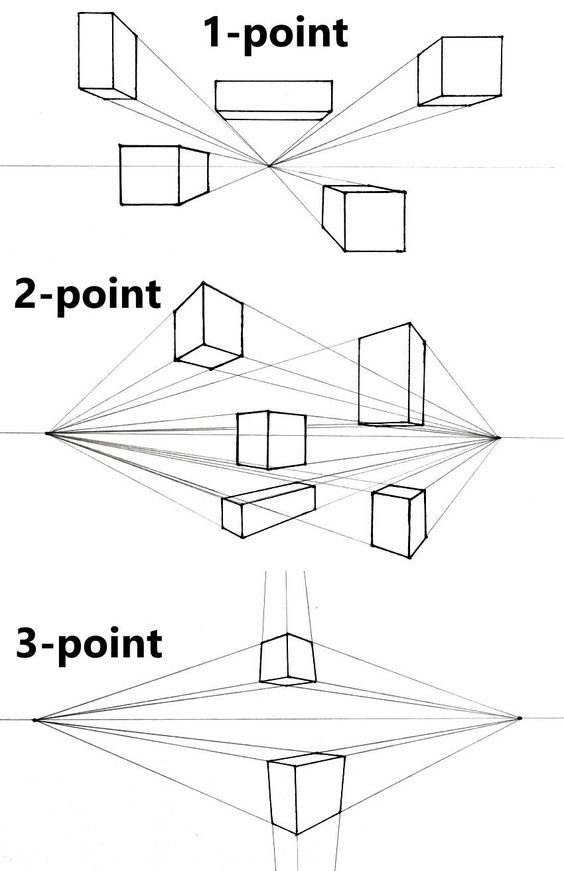
Perspective drawing is a technique that creates the illusion of depth and three-dimensional space on a two-dimensional surface. There are several types of perspective that artists use to achieve this effect.
One Point Perspective
One point perspective is the overall simplest form of perspective drawing. You use it to give the illusion of depth and space in a drawing or painting. All lines basically end up at a single point somewhere on the horizon line. This style of perspective works best when the viewer is standing right in front of the thing youre drawing, looking straight at it.
Two Point Perspective
Two point perspective is a bit more complicated – but still pretty straightforward really. You use it when the viewer is looking at the object or scene from the side. With two point perspective, there are two vanishing points on the horizon line. This helps create the illusion of depth and space in the drawing, which in turn can make the painting look a lot more realistic.
Three Point Perspective
Three point perspective is the most complicated of the lot, and also the least often used. You use it when the viewer is looking up or down at an object or scene. With three point perspective there are three vanishing points on the horizon line. This creates an illusion of extreme depth and space which can be really effective in a serious drawing or painting
Perspective drawing is something that real artists need to have down pat if they want to draw or paint things that look even remotely real. Understanding the different types of perspective lets artists create drawings/paintings of the world which are a lot more convincing.
Techniques and Tools
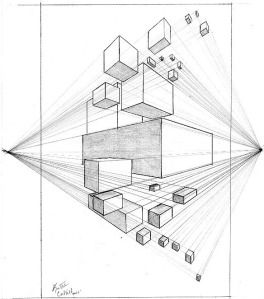

Perspective drawing is a technique used to create the illusion of depth and three-dimensional space on a two-dimensional surface. It is commonly used in architectural, interior, and product design, as well as in art and animation. Here are some techniques and tools used in perspective drawing:
1. Horizon Line
The horizon line is an imaginary line that represents the eye level of the viewer. It is used as a reference point for determining the vanishing points and the angles of the objects in the drawing. The horizon line should be drawn at the same height as the viewer’s eyes.
2. Vanishing Points
Vanishing points are points on the horizon line where parallel lines appear to converge. They are used to create the illusion of depth and distance in the drawing. The number of vanishing points depends on the type of perspective being used.
3. One-Point Perspective
One-point perspective is a type of perspective that uses a single vanishing point on the horizon line. It is used to draw objects that are facing the viewer, such as buildings or furniture. In one-point perspective, all the lines that are parallel to each other in the real world converge to a single point on the horizon line.
4. Two-Point Perspective
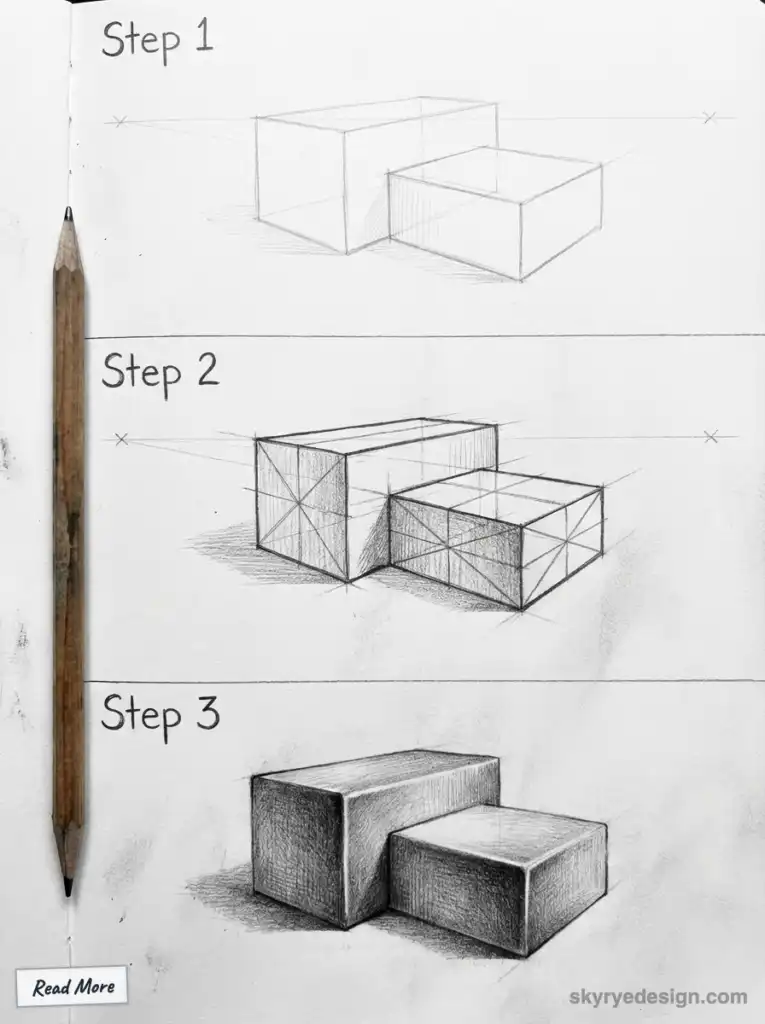
Two-point perspective is a type of perspective that uses two vanishing points on the horizon line. It is used to draw objects that are at an angle to the viewer, such as roads or buildings. In two-point perspective, the lines that are parallel to each other in the real world converge to two different points on the horizon line.
5. Three-Point Perspective
Three-point perspective is a type of perspective that uses three vanishing points. It is used to draw objects that are above or below the viewer’s eye level, such as skyscrapers or bridges. In three-point perspective, the lines that are parallel to each other in the real world converge to three different points on the horizon line.
6. Ruler and Protractor
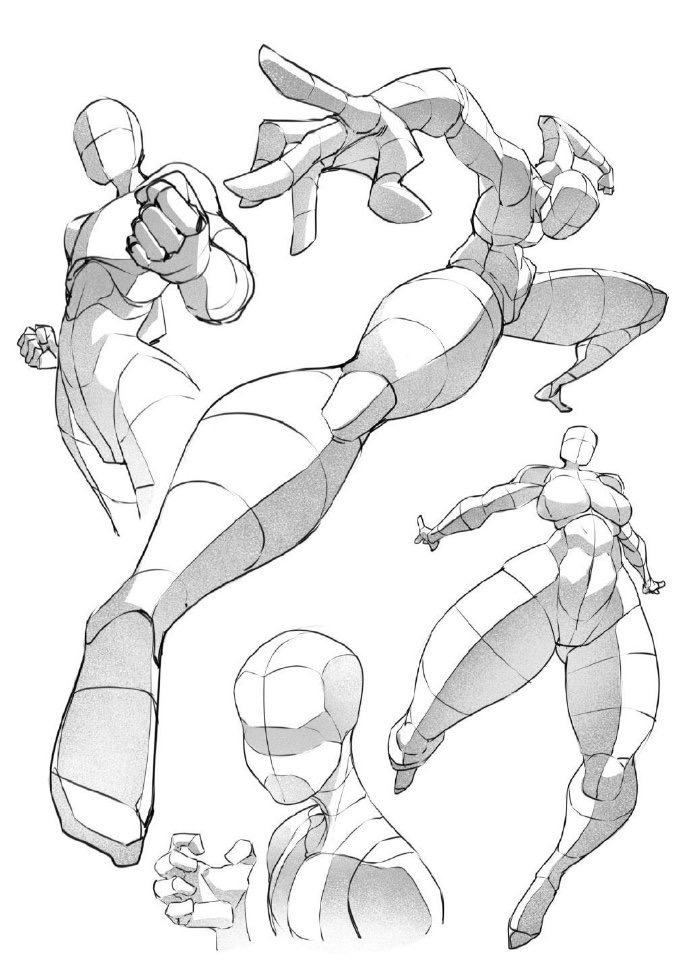
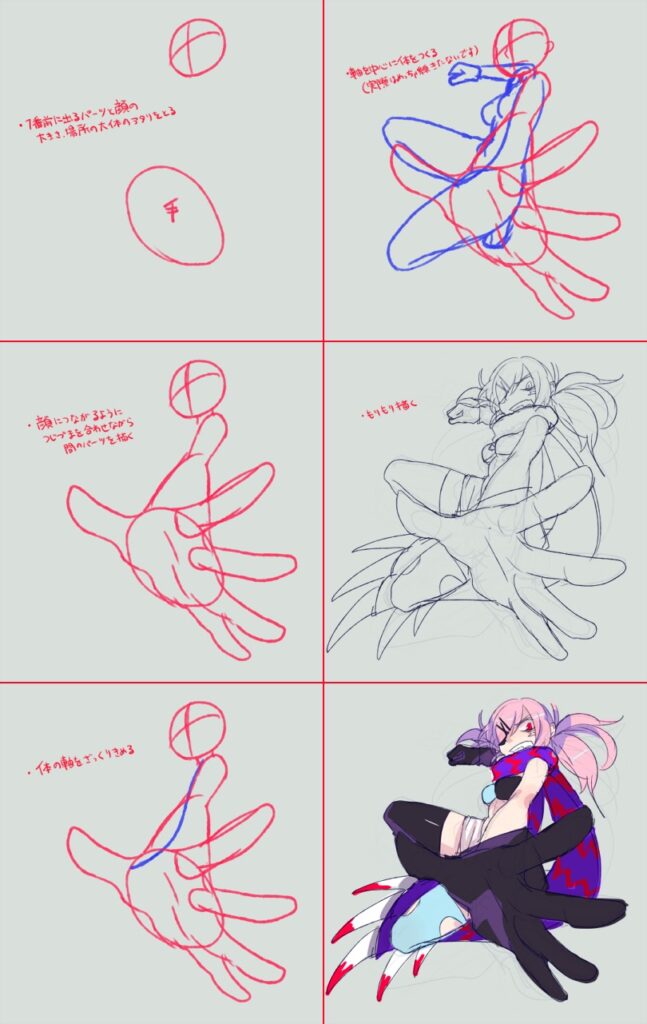
A ruler and protractor are essential tools for drawing straight lines and measuring angles accurately. They are used to create the correct angles and proportions in the drawing.
7. Sketchbook and Pencil
A sketchbook and pencil are the basic tools for sketching and practicing perspective drawing. They allow the artist to experiment with different perspectives and compositions without worrying about mistakes. A good quality pencil with a range of lead hardness is recommended for shading and detailing the drawing.


In conclusion, perspective drawing requires a combination of technical skills and artistic creativity. With the right tools and techniques, anyone can learn to create convincing and realistic perspective drawings.
Applications of Perspective Drawing

Perspective drawing is a valuable tool for artists, architects, designers, and engineers. It is used to create realistic and accurate representations of objects and spaces. Here are a few examples of how perspective drawing is applied in various fields:
Architecture

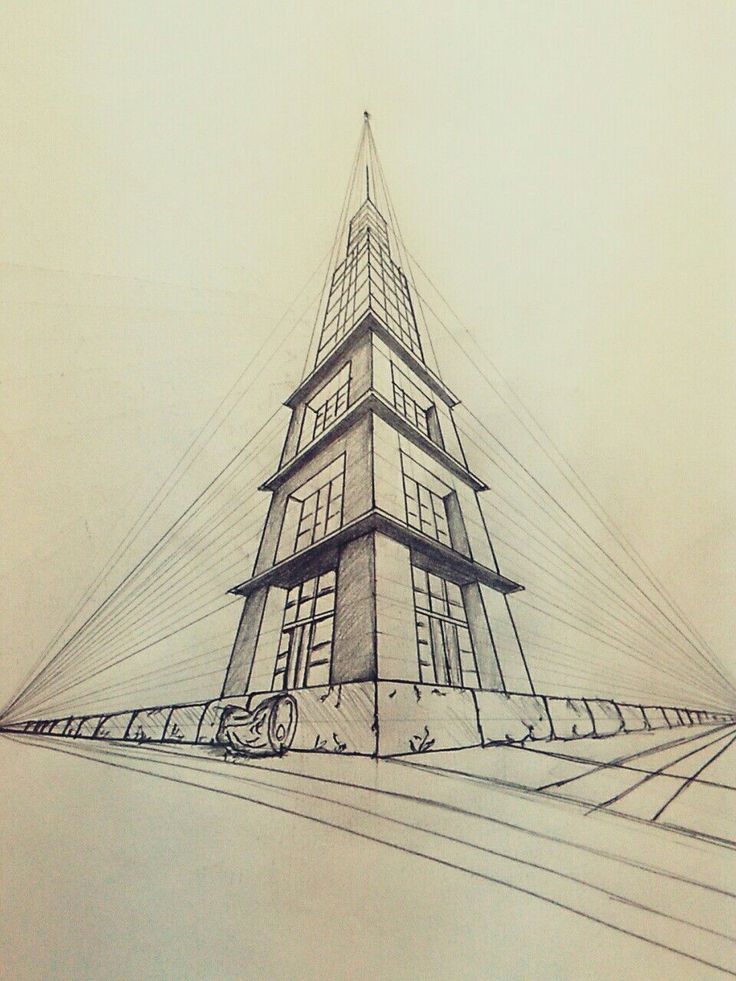
Perspective drawing is essential in the field of architecture. It allows architects to create accurate and realistic representations of buildings and structures. Architects use perspective drawing to show clients how their designs will look in real life. They also use it to create blueprints and construction plans.
Art
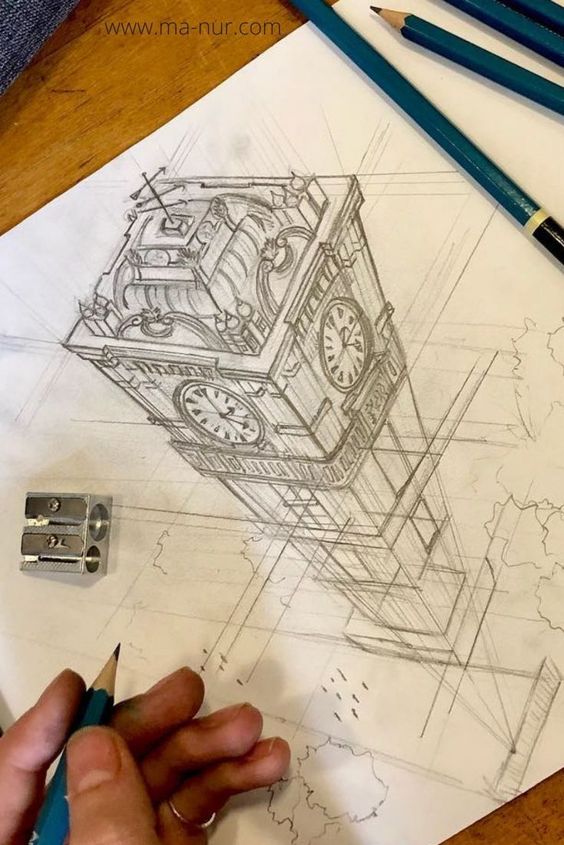
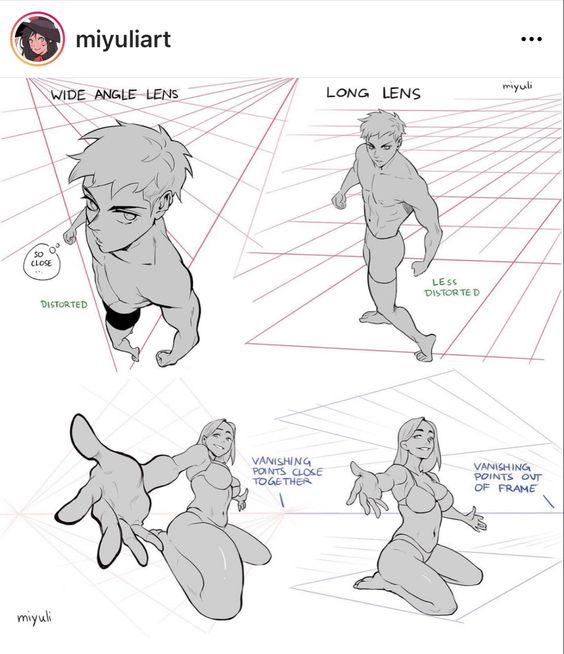
Perspective drawing is a fundamental skill in art. Artists use it to create the illusion of depth and three-dimensionality in their drawings and paintings. It is particularly useful in creating realistic landscapes and cityscapes. With perspective drawing, artists can create compositions that are visually striking and captivating.
Design
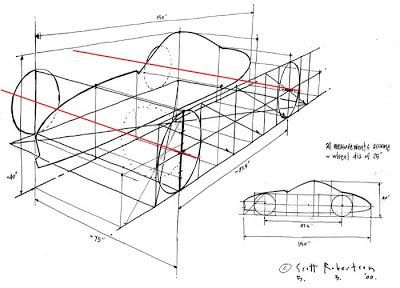
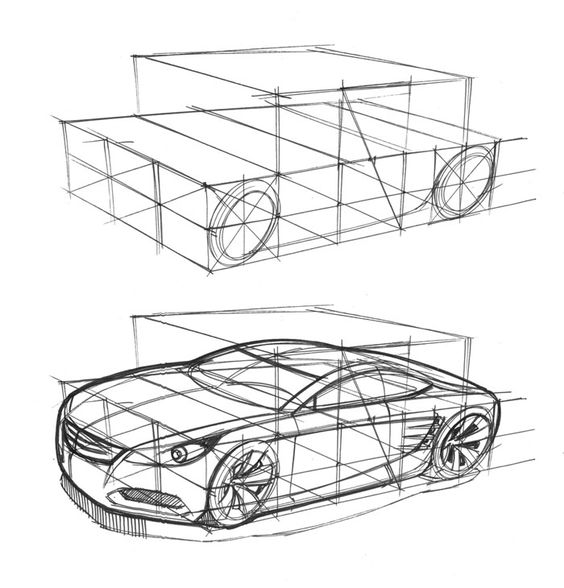
Perspective drawing is also used in the field of design. Designers use it to create product designs, interior designs, and graphic designs. It allows them to create realistic and accurate representations of their designs, which can be used to present their ideas to clients.
Engineering

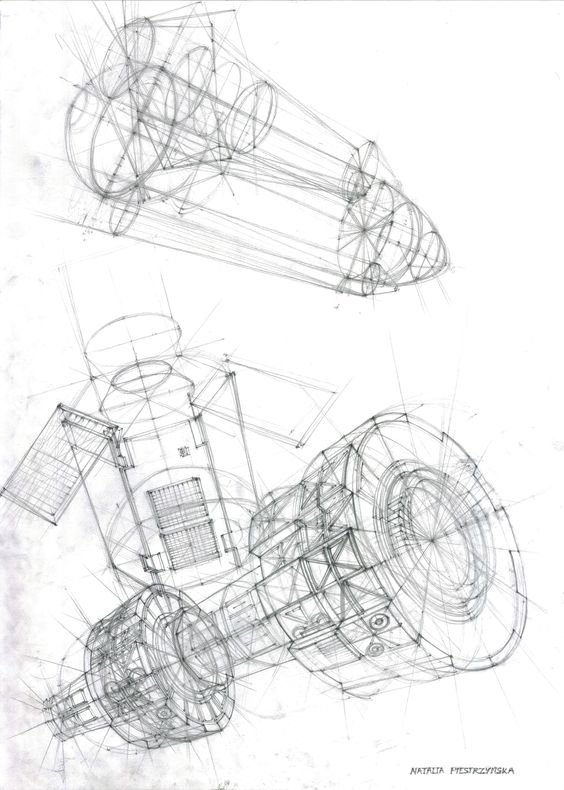
Perspective drawing is also an important tool in engineering. Engineers use it to create accurate and detailed drawings of machines, buildings, and other structures. It allows them to visualize how their designs will look in real life and make any necessary adjustments before construction begins.
In conclusion, perspective drawing is an essential skill in various fields. It allows professionals to create accurate and realistic representations of objects and spaces. Whether you are an artist, architect, designer, or engineer, perspective drawing is a valuable tool that can help you achieve your goals.
Challenges and Solutions

Perspective drawing is an essential skill for artists, architects, and designers. However, it can be challenging to master. Here are some common challenges and solutions to help you improve your perspective drawing skills.
Challenge: Distorted Proportions
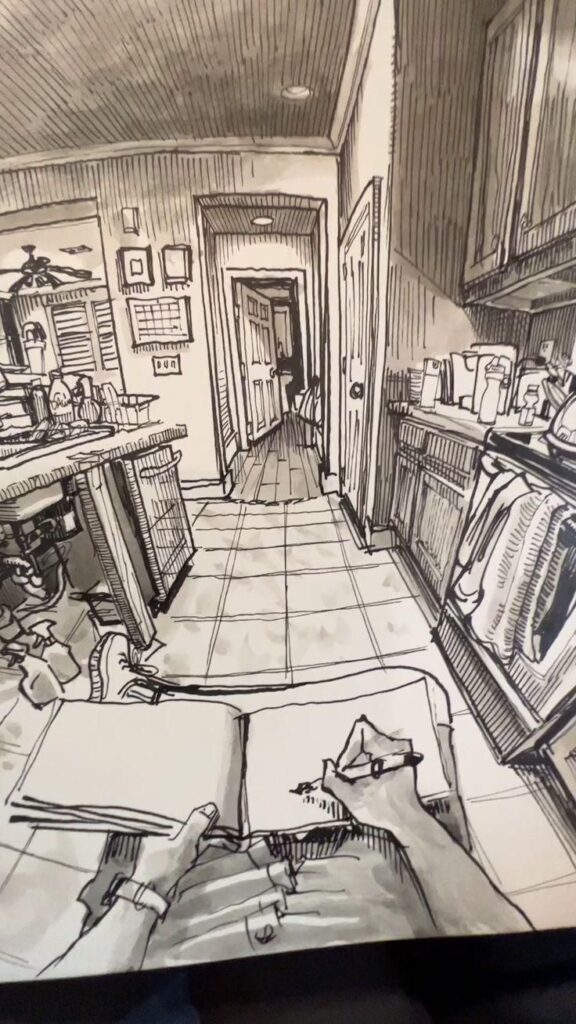

One of the most typical headaches in drawing from perspective is distorted proportions. When you draw in perspective, things start to look a lot smaller the further away they are. This can cause big trouble when its time to make sure everything is in proportion to everything else.
Solution: Using a Grid is a lifesaver
One trick people use to make this problem easier is using a grid system. By turning your drawing paper into a bunch of little squares by drawing a bunch of lines on it, you can keep track of where everything is in relation to your subject. This method works a treat for technical drawings and blueprints.
The Trouble with Foreshortening
Another thing to watch out for when drawing in perspective is foreshortening – when a part of an object looks way shorter or longer than it really is thanks to where it is in space.
The way to get to grips with this is to learn about human anatomy. Knowing how the human body works and how it moves makes a big difference when trying to get foreshortening right, even if its just practice with models or taking close-up shots of people.
Challenge: Complex Scenes
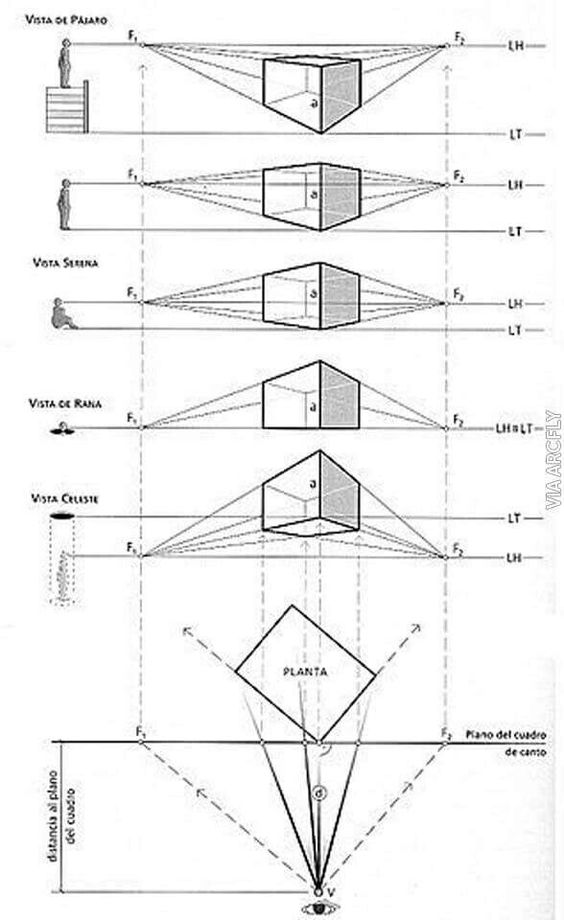
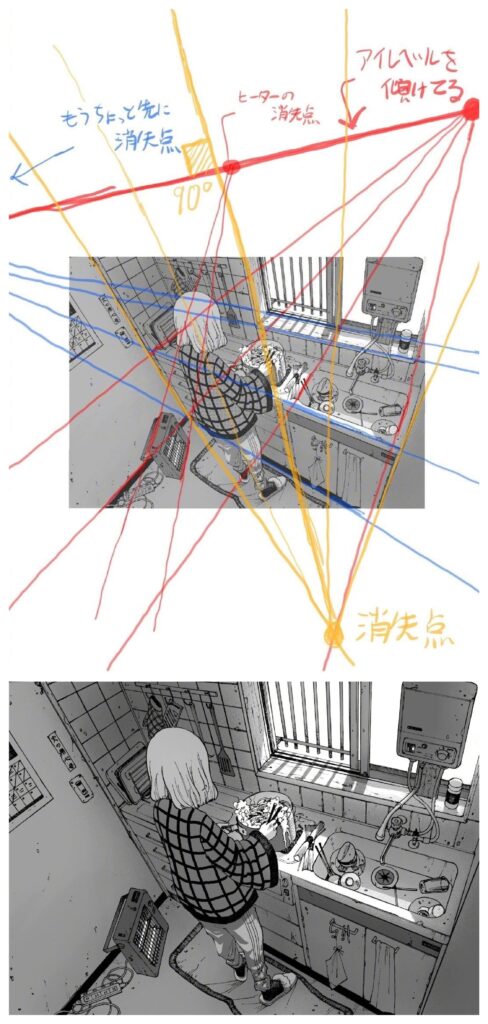
Drawing complex scenes in perspective can be overwhelming. It can be challenging to determine the correct placement of objects and maintain accurate proportions.
Solution: Break it Down
To overcome this challenge, it’s essential to break the scene down into smaller, manageable parts. Start by sketching out the basic shapes and then add details gradually. Additionally, using reference photos or sketches can help you maintain accuracy.
By understanding these common challenges and solutions, you can improve your perspective drawing skills and create more accurate and compelling artwork.
Famous Works and Artists

Perspective drawing has been used by many famous artists throughout history to create stunning and realistic works of art. Here are a few examples of famous works and the artists who created them:
“The Last Supper” by Leonardo da Vinci
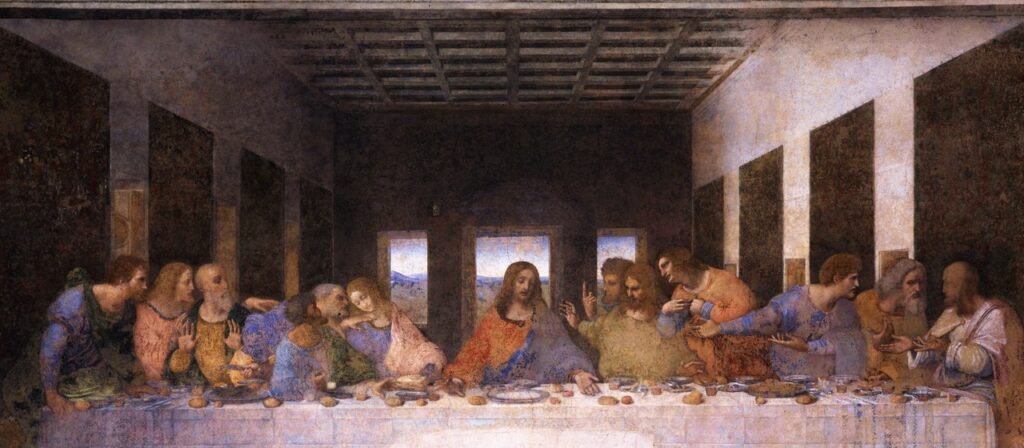
Leonardo da Vinci used perspective drawing techniques to create the illusion of depth and distance in his famous painting “The Last Supper.” By using a vanishing point and converging lines, da Vinci was able to create a sense of depth and three-dimensionality in the painting.
“The Arnolfini Portrait” by Jan van Eyck
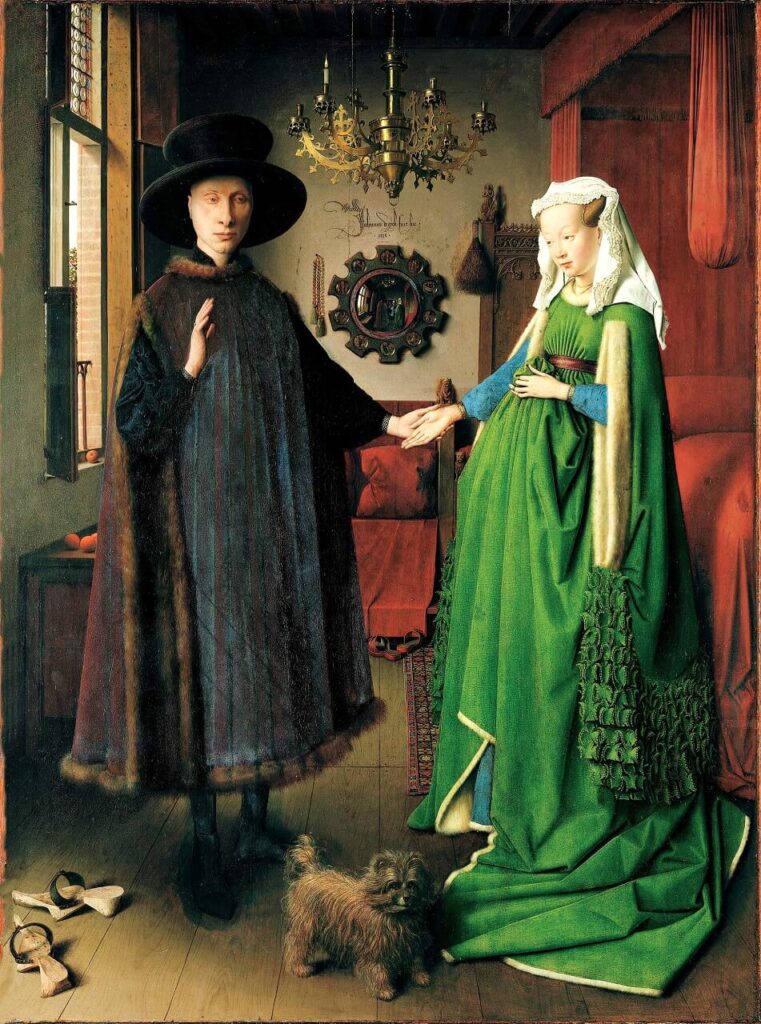
Jan van Eyck used perspective drawing to create a sense of space and depth in his famous painting “The Arnolfini Portrait.” By carefully positioning the figures in the painting and using converging lines, van Eyck was able to create the illusion of a three-dimensional space.
“The School of Athens” by Raphael
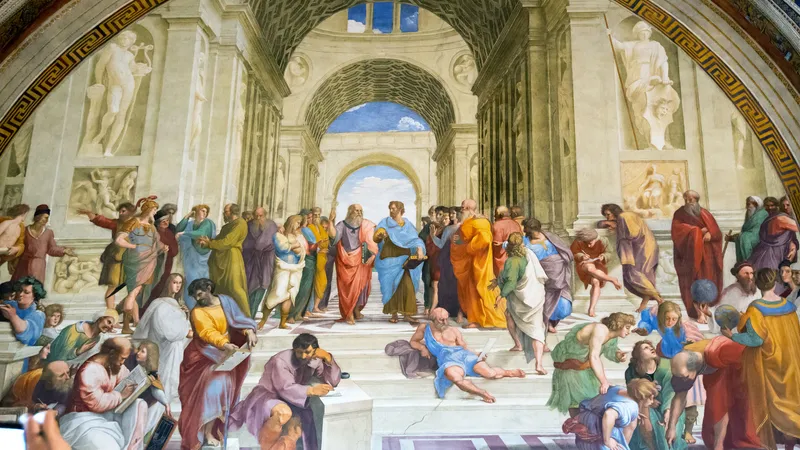
Raphael used perspective drawing to create a sense of depth and space in his famous painting “The School of Athens.” By using a vanishing point and converging lines, Raphael was able to create the illusion of a three-dimensional space and to give the impression that the figures in the painting were occupying a real architectural space.
These works of art demonstrate the power of perspective drawing to create realistic and convincing images. By using the techniques of perspective drawing, artists are able to create the illusion of three-dimensional space and to give their works a sense of depth and realism.
Learning Resources

There are various resources available for learning perspective drawing, including books, online courses, and tutorials. Here are some recommendations for those looking to improve their skills in perspective drawing.
Books
One of the most popular books on perspective drawing is “Perspective Made Easy” by Ernest R. Norling. This book provides a comprehensive introduction to perspective drawing, covering topics such as one-point, two-point, and three-point perspective. It also includes exercises and examples to help readers practice what they have learned.
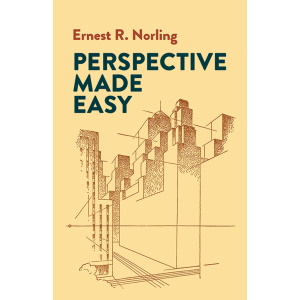

Another book to take a look at is “Drawing Perspective: How to See It & How To Apply It” by Matthew Brehm. This one gets down to brass tacks with the practical side of perspective drawing – it’s all about actually drawing stuff using the technique. It’s step-by-step approach and has plenty of examples to help you get to grips with it.
Online Courses
If online learning is more your thing, then Udemy has a bunch of courses on perspective drawing. For example “Perspective Drawing: Easy & Simple” and “The Complete Perspective Drawing Course for Artists”. These courses cover everything from the very basics to more advanced stuff, and they come with video lessons, exercises, and even feedback from the instructors to help you improve.
Another good resource to check out is Proko, which has a free perspective drawing course on their website. It’s got video lessons and assignments, and even quizzes to make sure you’re getting the hang of it.
Tutorials
But if video tutorials are more your style, then YouTube has plenty of them to choose from. One person who’s really worth checking out is Draw with Jazza – he does a bunch of art tutorials, including some great ones on perspective drawing. Another good channel to follow is Alphonso Dunn, who does detailed step-by-step tutorials on all sorts of perspective drawing techniques.
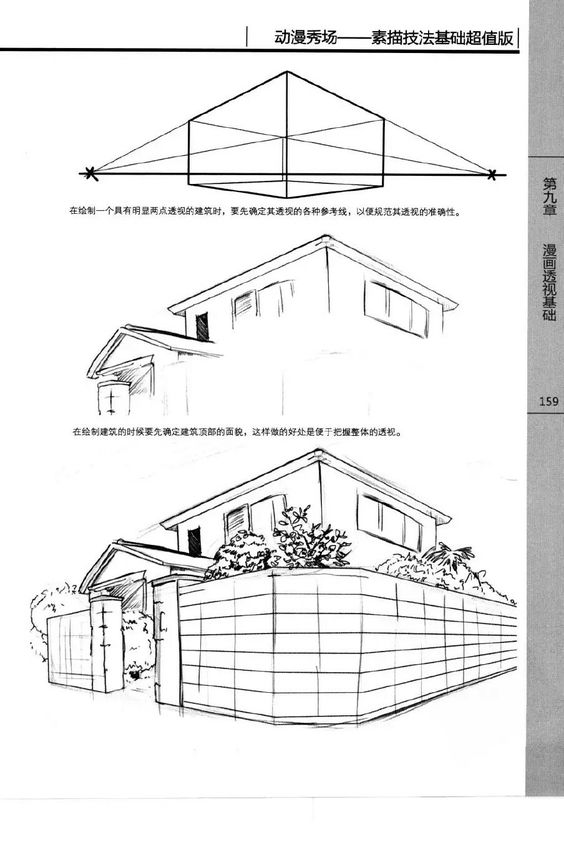
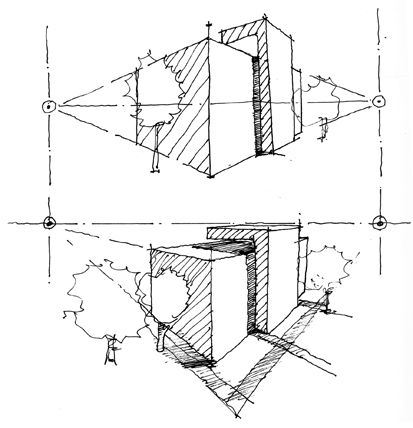
Overall, there are many resources available for learning perspective drawing, and it is important to find the ones that work best for you.
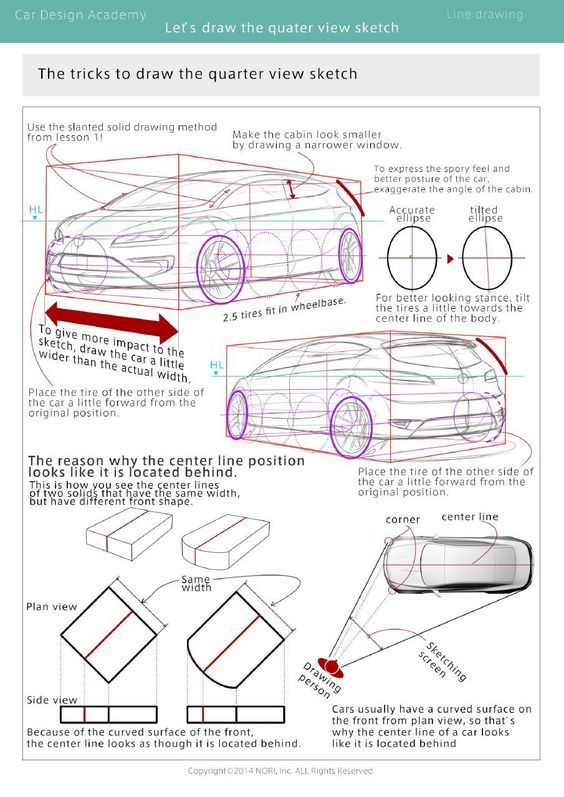

By practicing consistently and using these resources, anyone can improve their skills in perspective drawing.
- 20.0Kshares
- Facebook0
- Pinterest20.0K
- Twitter3
- Reddit0


