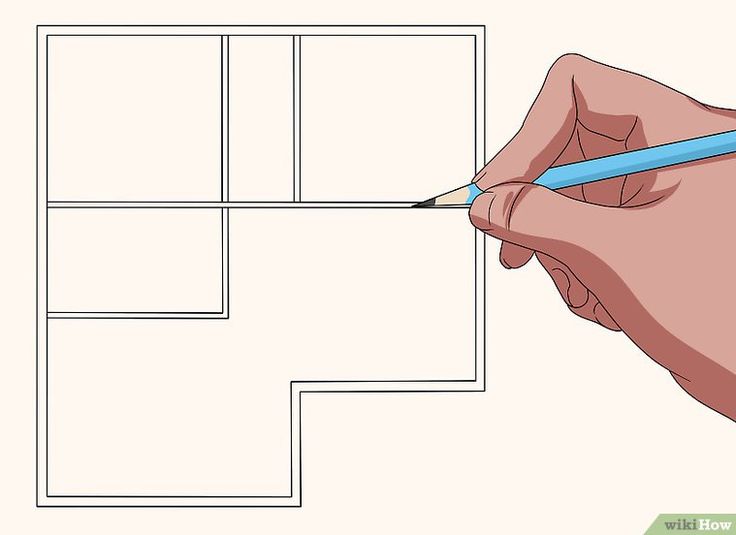
Whether you’re building from scratch, remodelling your existing home, or adding an extension, having proper house plans is essential. These detailed drawings are not just blueprints for your builder—they’re legal documents, communication tools, and a roadmap to achieving your vision. But do you actually need plans drawn for your house? The answer isn’t always a simple yes or no—it depends on several factors, including the scope of work, legal requirements, and who’s involved in the process.
In this article, we’ll break down the top five most common questions homeowners have about needing house plans, to help you understand what’s required, when it’s required, and how to approach the process smoothly and efficiently.
1. Are House Plans Legally Required for All Types of Projects?
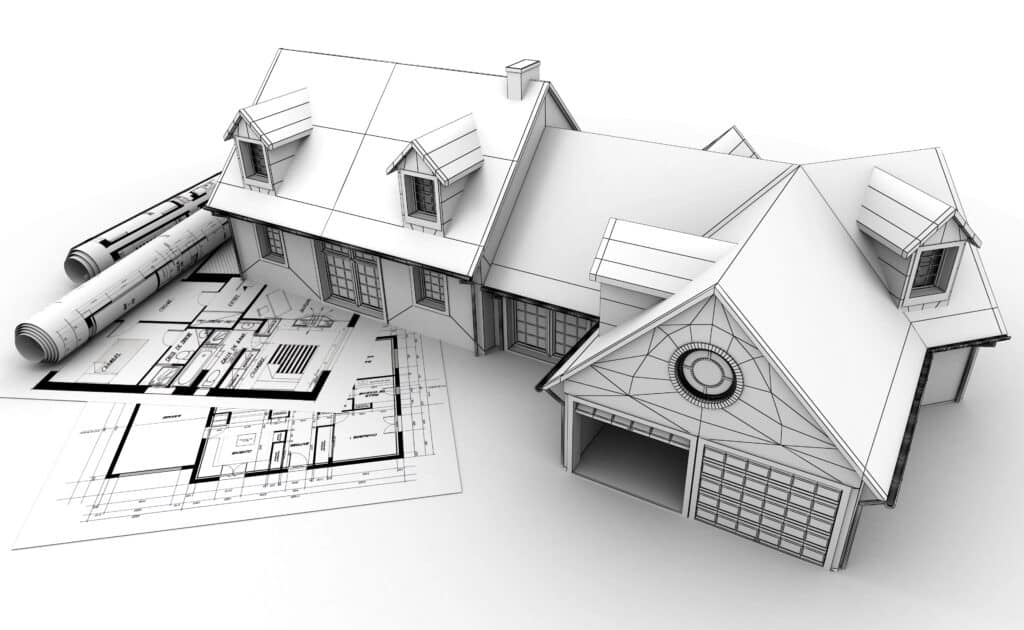
The legal necessity of house plans largely depends on the scale and type of work you’re undertaking. In the UK, planning permission and building regulations approval often require a detailed set of plans. For significant renovations, extensions, loft conversions, or new builds, it’s not just advisable to have them—it’s mandatory.
However, for minor interior updates that don’t alter the structure, such as changing kitchen units or repainting walls, plans are not usually required. That said, even small projects can benefit from detailed drawings to ensure accuracy, consistency, and alignment with long-term property goals. Consulting a qualified professional or your local council can clarify requirements early in your planning stage.
2. Who Can Create These Plans—Do I Need an Architect?
While architects are often the first professionals that come to mind for drawing house plans, they aren’t the only option. Technicians, draughtsmen, and even some design-and-build companies are capable of producing suitable drawings, especially for smaller projects. What’s important is that the person or firm you hire has the right qualifications and experience to produce plans that are compliant with UK planning laws and building regulations.
Engaging a surveying company at the beginning of your project can be a smart move, particularly when accuracy is critical. If your project involves work on a boundary or shared (party) wall, appointing a qualified party wall surveyor is also essential as they handle the legal notices, manage agreements with neighbours, and help prevent disputes. These firms often offer site assessments and capture precise measurements, which form the foundation for accurate drawings—vital when trying to avoid costly miscalculations down the line.
3. Can I Draw My Own House Plans?
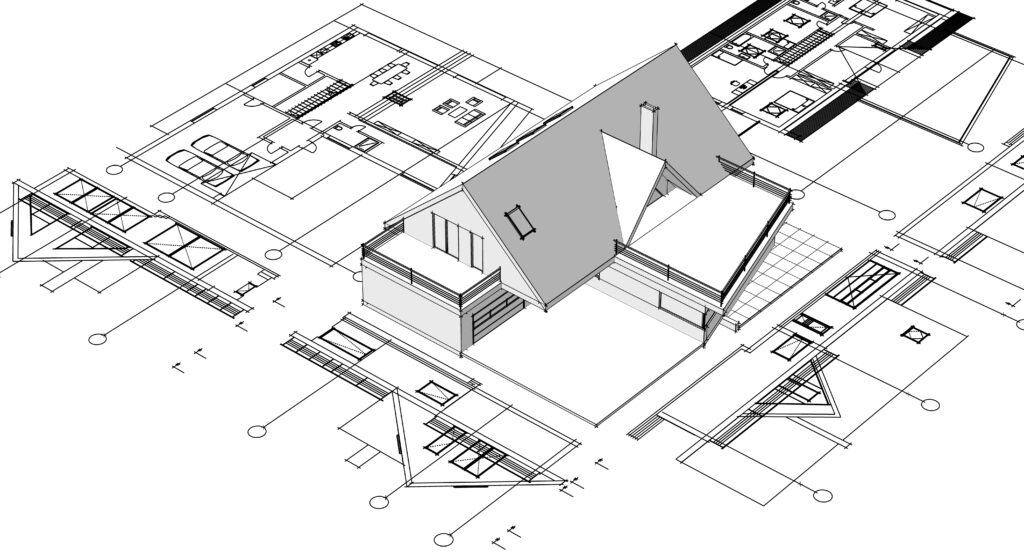
Yes, technically you can. There is no law preventing homeowners from drawing their own house plans, especially if you have a background in construction or design. However, self-created plans can rarely meet the professional standards required by planning authorities or builders unless done with specialist software and a solid understanding of structural principles.
Even if you’re tackling the design yourself, it’s highly advisable to get a professional to review your work. Errors in dimensions, misunderstanding regulations, or failing to identify critical load-bearing elements can lead to project delays or safety issues. At the very least, consider having a measured building survey carried out to base your designs on accurate dimensions and data.
4. What’s Included in a Typical Set of House Plans?
A complete set of house plans typically includes more than just floor layouts. Expect to see site plans, elevations, sections, electrical and plumbing layouts, and sometimes structural drawings depending on the complexity of the project. These documents are all interlinked and necessary for different stakeholders—builders, surveyors, engineers, and council officers.
It’s worth noting that some professionals offer measured building solutions, which involve surveying an existing structure and creating a digital replica to inform future design work. This service is especially useful for renovation or heritage projects where the original plans are outdated or unavailable. By capturing existing conditions in detail, you reduce the risk of surprises once construction begins.
5. How Much Do House Plans Typically Cost?
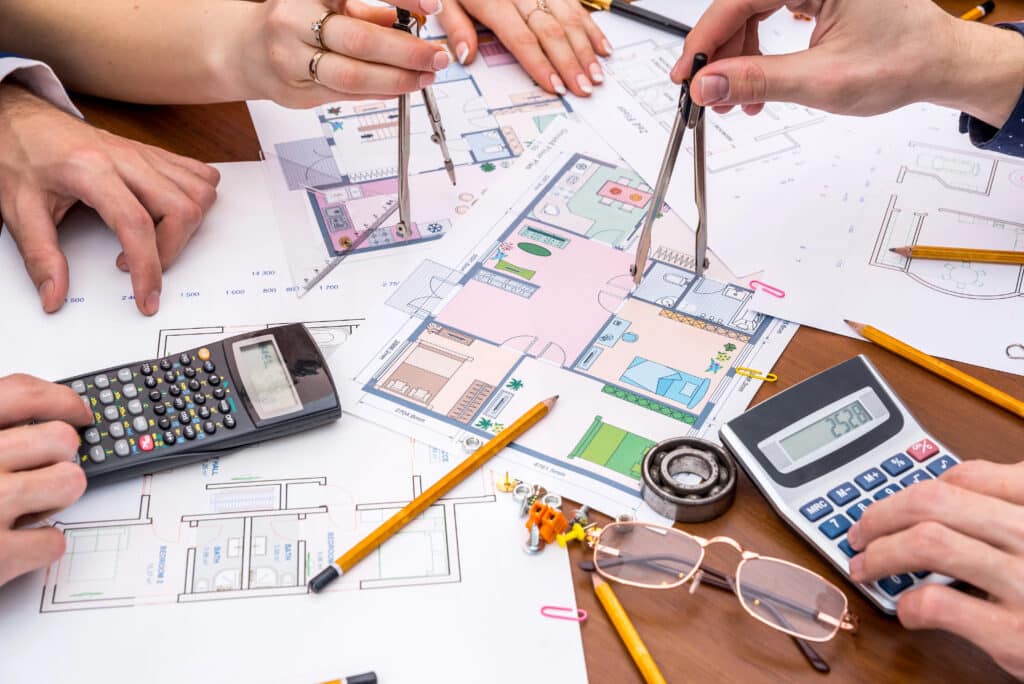
The cost of house plans can vary significantly depending on the size of the property, the complexity of the project, and who’s doing the work. An architect might charge anywhere from £1,500 to £5,000 or more for a full set of plans for a moderate-size extension. On the other hand, a design technician or smaller firm might offer more budget-friendly services, especially if you’re only after planning drawings.
Additional services like structural calculations, planning submission assistance, or 3D visualisations can increase the cost but are often worth the investment for peace of mind and smoother approvals. Getting a few quotes from different providers is always a wise step—and remember to check what’s included in their fees. Sometimes, a lower upfront cost may lead to higher back-end charges if essential drawings are excluded.
Ready to Turn Your Vision Into a Plan?

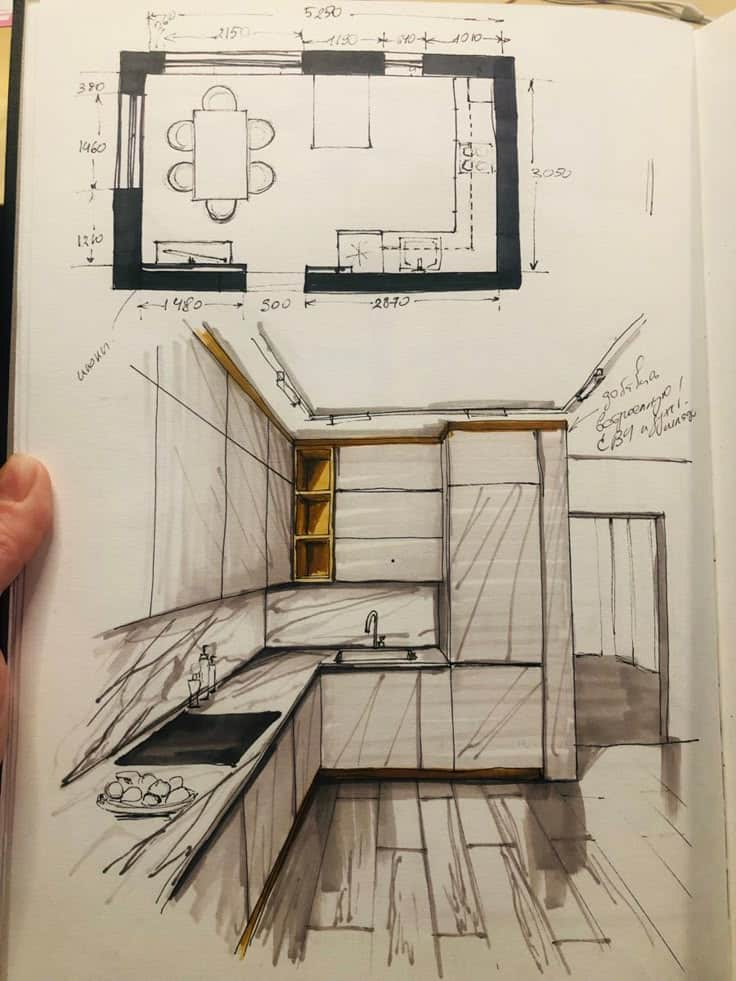
Getting your house plans drawn isn’t just a box-ticking exercise—it’s a crucial part of setting your project up for success. Whether you’re building anew, renovating, or expanding, high-quality plans provide clarity, prevent costly mistakes, and ensure that all professionals involved in your project are aligned from day one.
If you’re unsure where to begin, consider reaching out to a surveying provider or design professional who can guide you through the legal, technical, and creative aspects of your project.
By investing in accurate and well-thought-out plans, you not only comply with regulations but also bring your dream home closer to reality with confidence.
- 394shares
- Facebook0
- Pinterest394
- Twitter0
- Reddit0



