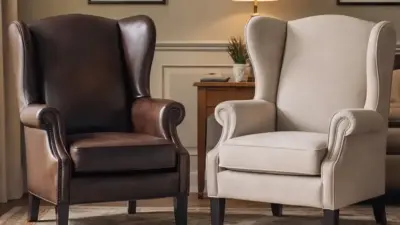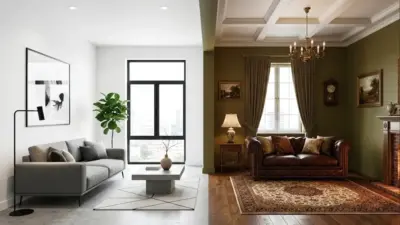Transforming a kitchen from a merely functional space into the heart of your home requires thoughtful design choices that blend style with practicality. Whether you’re planning a complete renovation or simply refreshing your current kitchen, understanding the principles of kitchen interior design can help you create a space that works efficiently while reflecting your personal aesthetic. The most successful kitchen designs strike a balance between visual appeal and functionality, ensuring that every element serves a purpose while contributing to the overall atmosphere you want to create.
Your kitchen’s layout forms the foundation of its design, dictating workflow and determining how comfortably you can move through the space while cooking. Consider how you use your kitchen daily before making any design decisions. The materials you select—from countertops to cabinet finishes—not only define the look of your kitchen but also impact its durability and maintenance requirements.
Key Takeaways
- A well-designed kitchen blends aesthetics with functionality through thoughtful planning of layout, materials, and workflow.
- Strategic lighting transforms your kitchen’s atmosphere while making food preparation safer and more efficient.
- Innovative storage solutions and properly positioned appliances maximize space and improve your kitchen’s usability.
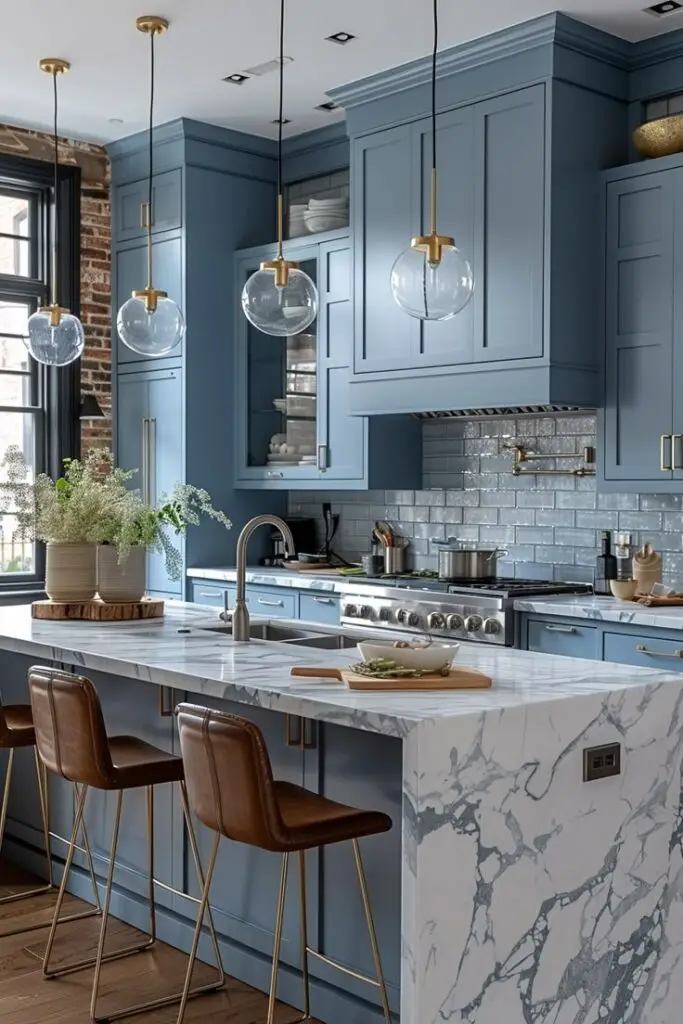
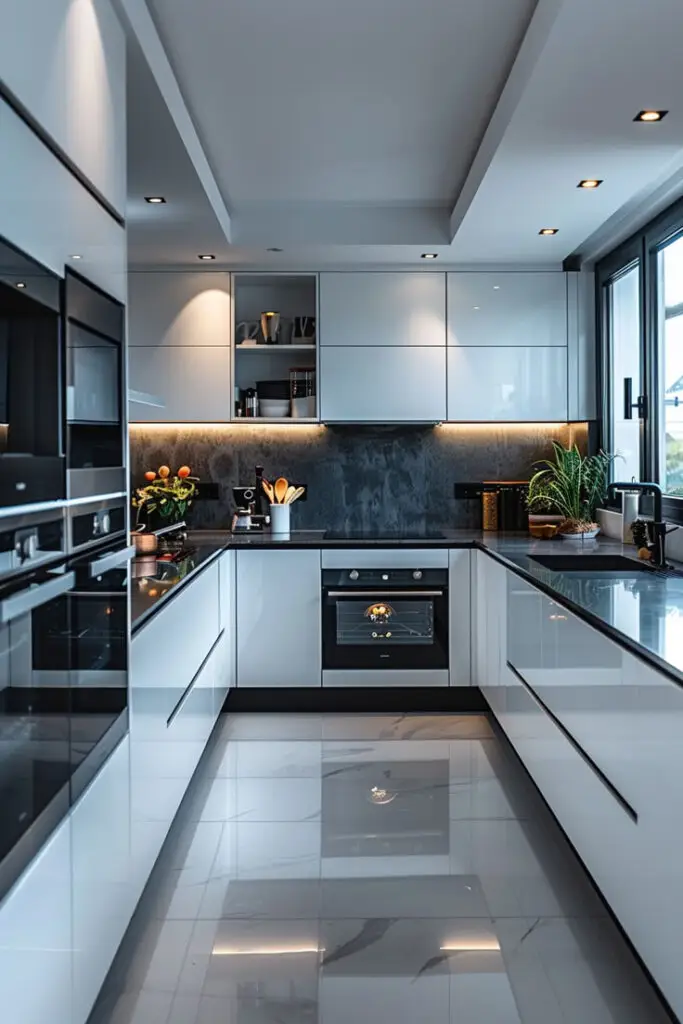
Fundamentals of Kitchen Design
Successful kitchen design hinges on balancing form with function while incorporating elements that reflect both current trends and timeless principles. The most effective kitchens merge aesthetic appeal with practical considerations to create spaces that are both beautiful and usable.
Understanding Aesthetics and Functionality
Kitchen aesthetics involve the visual elements that create harmony and appeal in your space. Color schemes, material selections, and design styles all contribute to the overall look you want to achieve.
Key aesthetic considerations:
- Color palette (typically 2-3 main colors)
- Material finishes (countertops, cabinets, backsplashes)
- Lighting design (ambient, task, and accent)
Functionality, however, is equally important. Your kitchen must work efficiently for your specific needs. The classic “work triangle” connects the refrigerator, stove, and sink in an efficient arrangement.
Consider traffic flow carefully. Allow 36-42 inches for walkways and at least 48 inches for work aisles where multiple people might cook together.
Storage solutions should match your cooking habits. Think about what items you use most frequently and ensure they’re easily accessible.
Components of a Modern Kitchen
Modern kitchens incorporate several essential elements that blend convenience with contemporary style. Cabinetry forms the foundation of your kitchen’s storage system and visual impact.
Essential modern kitchen components:
- High-efficiency appliances
- Durable, low-maintenance countertops
- Task-specific lighting
- Integrated technology (smart appliances, charging stations)
- Sustainable materials
Islands have become central features in modern kitchens, offering additional workspace, storage, and often informal seating. You might consider a multi-level island that separates prep areas from dining spaces.
Technological integration is increasingly important. Consider USB outlets, tablet stands, and smart appliances that can be controlled remotely.
Ventilation systems should be both effective and visually appealing. Modern hoods can serve as statement pieces while efficiently removing cooking odors and moisture.
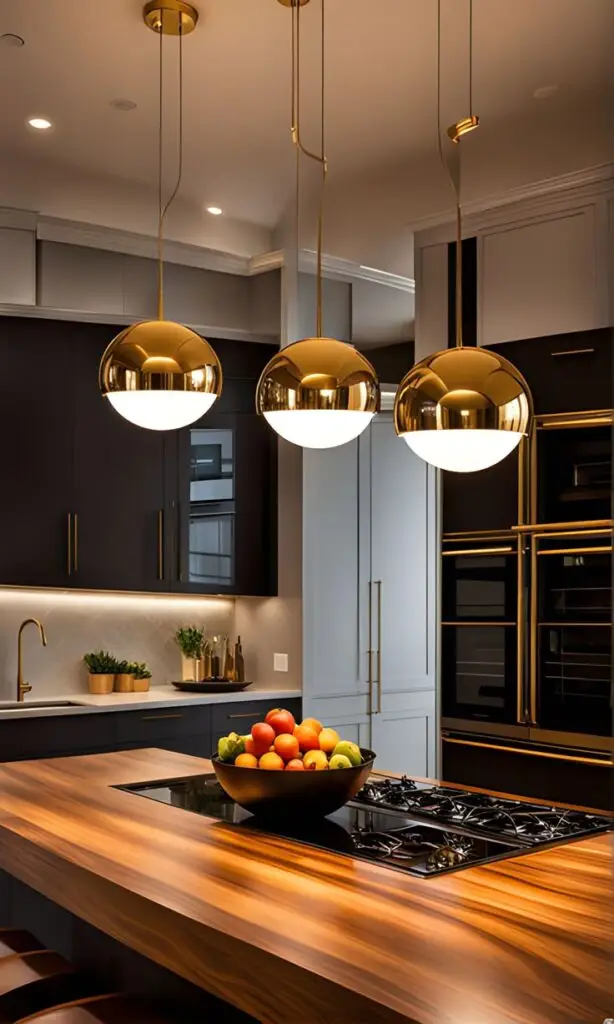
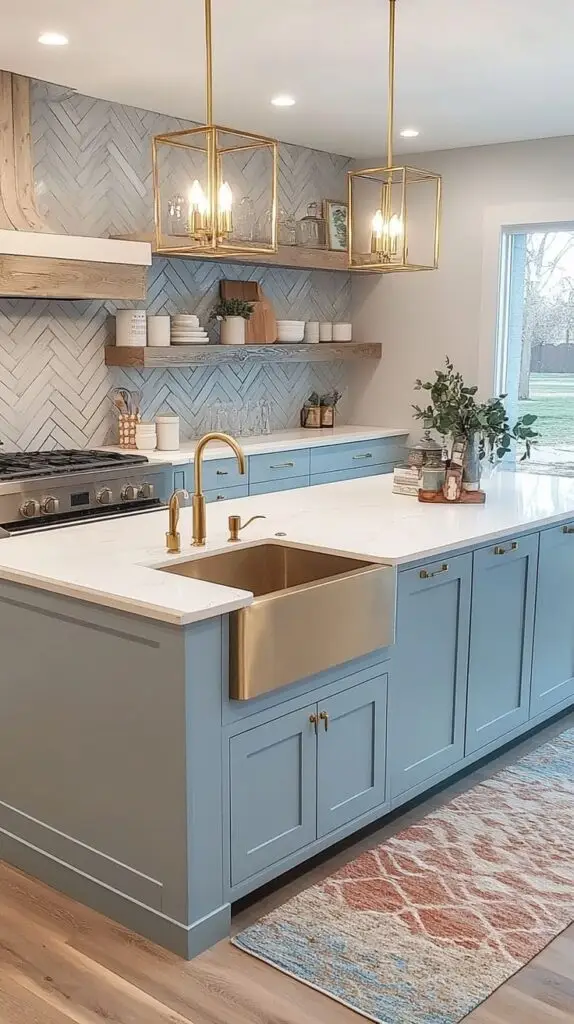
Planning and Layout Strategies
A well-designed kitchen combines functionality with aesthetic appeal. The right layout decisions will dramatically improve both workflow efficiency and the overall enjoyment of your space.
Effective Kitchen Layouts
The first step in kitchen planning is selecting the right layout pattern. Common configurations include galley, L-shaped, U-shaped, and G-shaped kitchens. Each serves different needs and space constraints.
Consider the work triangle concept – connecting your refrigerator, sink, and stove to create an efficient workflow. This triangle should measure between 12 and 26 feet in total perimeter for optimal functionality.
When planning your kitchen layout, allocate sufficient counter space near major appliances. Allow at least 36 inches of preparation area adjacent to your sink and 15 inches on either side of your cooktop.
Traffic patterns matter tremendously. Ensure walkways measure at least 36 inches wide, with 42-48 inches for multi-cook kitchens. This prevents congestion and accidents during meal preparation.
Incorporating Kitchen Islands
Kitchen islands serve as multifunctional centerpieces that transform your space. Before adding one, ensure you have at least 42 inches of clearance on all sides for comfortable movement.
Island functionality options:
- Prep station with additional sink
- Extra cooking surface with range or cooktop
- Casual dining area with seating
- Storage solution with cabinets/drawers
- Appliance housing for dishwashers or wine fridges
Your island size should be proportionate to the kitchen. A minimum of 2 feet by 4 feet works for smaller spaces, while larger kitchens can accommodate islands up to 3 by 6 feet or more.
Consider including electrical outlets discreetly into your island design. This provides flexibility for small appliances and charging devices without disrupting the aesthetic appeal.
Optimizing Natural Light and Open Spaces
Natural light dramatically enhances your kitchen’s ambiance while reducing energy costs. Position your primary work areas near windows whenever possible to maximize daylight during meal preparation.
If structural changes are feasible, consider removing non-load-bearing walls to create an open-concept kitchen. This improves light flow and facilitates social interaction while cooking.
Window treatments should balance privacy with light admission. Consider light-filtering blinds or translucent curtains that diffuse harsh sunlight without blocking it completely.
Strategic mirror placement can amplify existing natural light. Position mirrors opposite windows to reflect daylight deeper into your kitchen space.
For evening hours, implement layered lighting: combine ambient ceiling fixtures, task lighting under cabinets, and accent lighting to highlight architectural features. This creates depth and ensures adequate illumination for all kitchen activities.
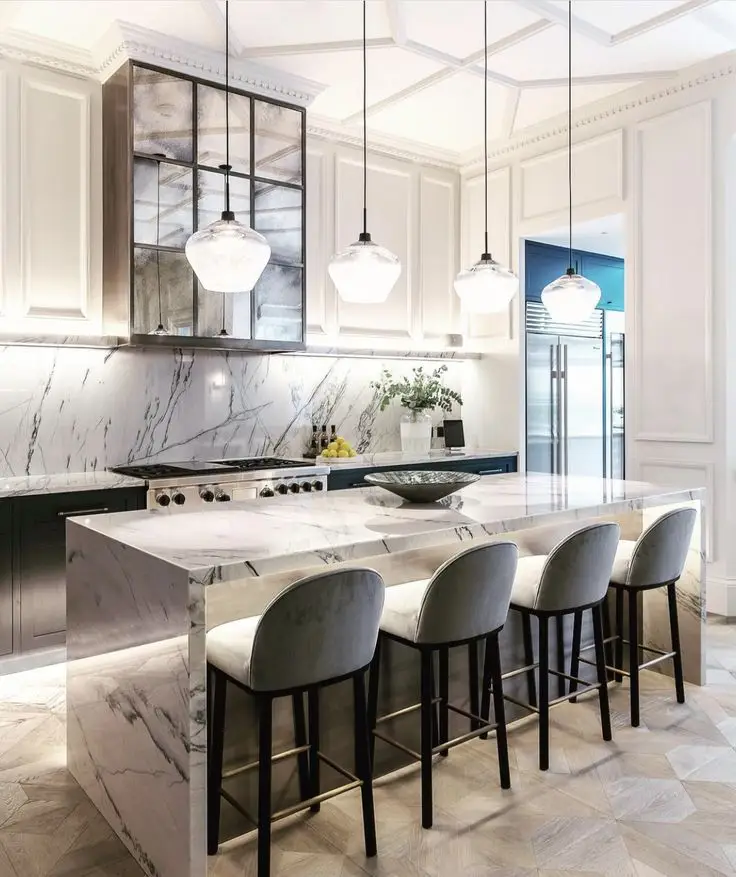
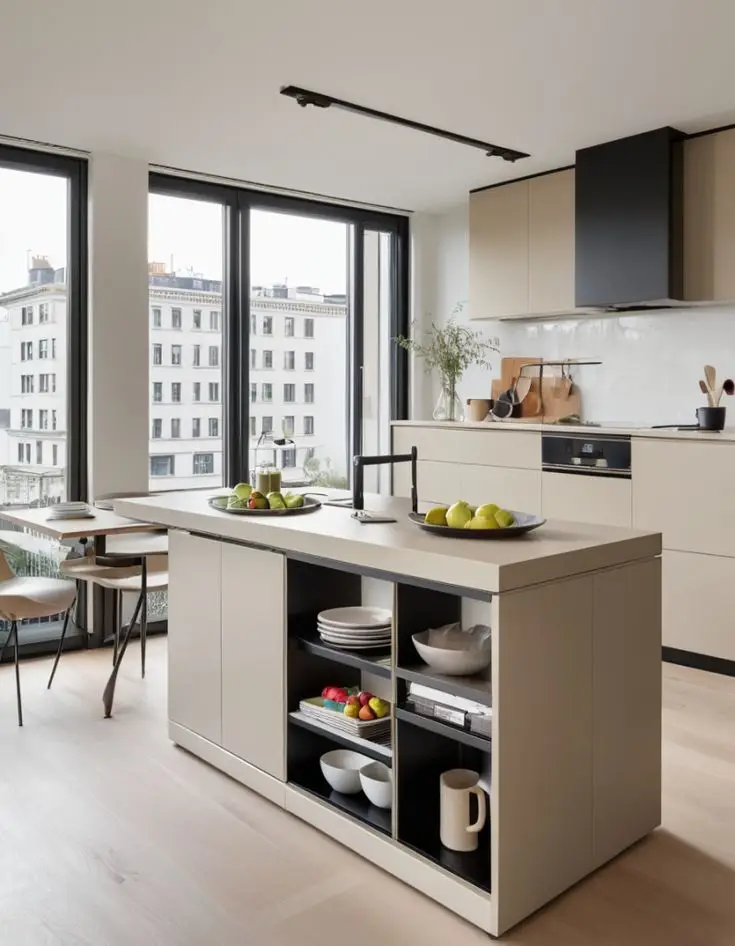
Choosing Kitchen Furniture and Fixtures
Furniture and fixtures establish both the look and functionality of your kitchen. Quality selections ensure longevity while thoughtful choices maximize your space and enhance your cooking experience.
Selecting Durable Countertops
Countertop selection significantly impacts your kitchen’s aesthetics and functionality. Granite delivers exceptional durability and heat resistance, though it requires periodic sealing to prevent staining.
Quartz offers comparable durability without maintenance requirements, making it ideal for busy households. Its non-porous surface resists bacteria and comes in consistent patterns.
Butcher block countertops bring warmth but require regular oiling and may show knife marks over time. For budget-conscious renovations, consider modern laminates that mimic premium materials at a fraction of the cost.
When selecting materials, balance these factors:
- Durability: How the surface withstands daily use
- Maintenance requirements: Time commitment for upkeep
- Cost: Initial investment vs. longevity
- Visual appeal: Coordination with cabinetry and backsplash
The Role of Open Shelves and Pull-Out Drawers
Open shelving transforms storage into display space while making frequently used items easily accessible. Install them for everyday dishes and glassware, but limit to 2-3 shelves to prevent a cluttered appearance.
Pull-out drawers maximize cabinet functionality, particularly in base cabinets. Deep drawers accommodate pots and pans, while shallow versions organize utensils and gadgets effectively.
Consider these specialized storage solutions:
- Spice drawer inserts
- Vertical dividers for baking sheets
- Pot lid organizers
- Pull-out trash and recycling centers
Soft-close mechanisms prevent slamming and extend hardware lifespan. When selecting drawer styles, ensure handles complement your overall design theme while providing comfortable gripping surfaces.
Integrating Stainless Steel Appliances
Stainless steel appliances offer timeless appeal and professional-grade performance. Their neutral metallic finish coordinates with virtually any color scheme while resisting fingerprints in newer finishes.
When selecting appliances, focus on proportional sizing. A refrigerator should balance visually with surrounding cabinetry, while range hoods should extend slightly beyond cooktop width for proper ventilation.
Consider panel-ready options if you prefer appliances that blend into cabinetry. These allow custom door panels that match your cabinets for a seamless look.
Energy efficiency ratings deserve attention during selection. ENERGY STAR certified models reduce utility costs while minimizing environmental impact.
Appliance placement affects workflow efficiency. Position your refrigerator, sink, and cooking area in a triangular arrangement with 4-9 feet between each point for optimal kitchen functionality.
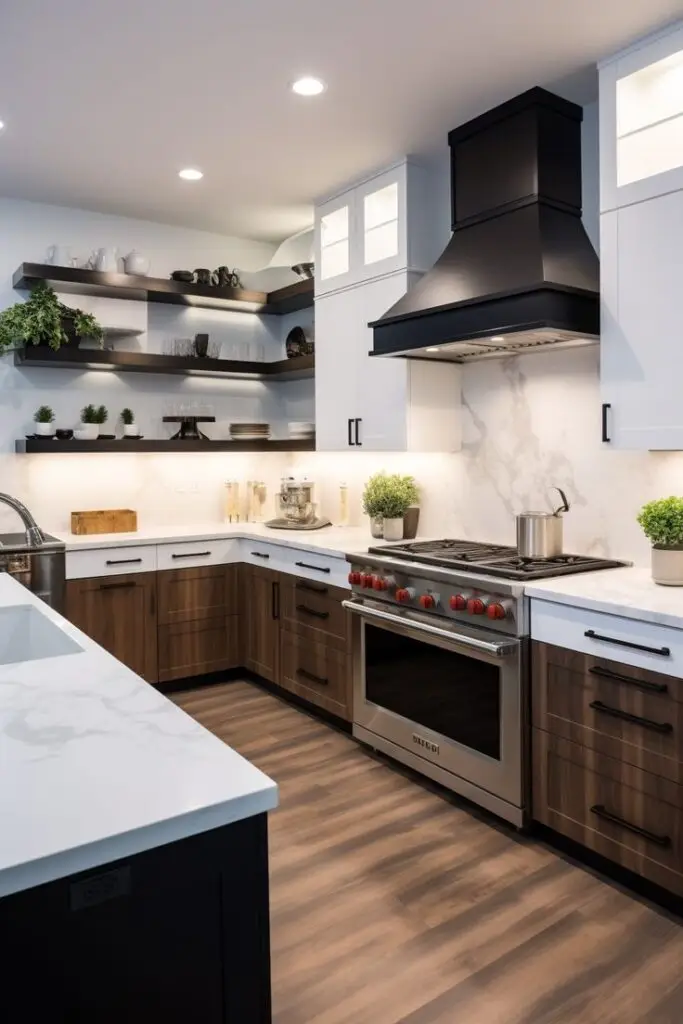

Lighting and Ambiance
Effective kitchen lighting transforms both functionality and mood while creating visual interest in your space. Proper illumination combined with thoughtful ambiance elements can make even ordinary kitchen activities more enjoyable.
Creating a Well-Lit Kitchen
Kitchen lighting works best when layered across three primary types. Task lighting illuminates work areas where you prepare food, cook, and clean. Under-cabinet LEDs, pendant lights over islands, and recessed fixtures above countertops ensure you can work safely without shadows.
Ambient lighting provides overall illumination through ceiling fixtures, recessed lights, or wall sconces. This base layer should distribute light evenly throughout the space without harsh shadows.
Accent lighting adds visual interest by highlighting architectural features, display areas, or decorative elements. Consider toe-kick lighting, interior cabinet lights, or focused spotlights on artwork.
Dimmable fixtures give you flexibility throughout the day. Morning may require bright, energizing light, while evenings call for softer illumination during meals or entertaining.
Designing for a Coherent Ambiance
Your kitchen’s ambiance emerges from a thoughtful combination of light quality, color temperature, and material reflectivity. Color temperature significantly impacts mood—cooler lights (4000K+) promote alertness and visibility for task areas, while warmer tones (2700-3000K) create cozier atmospheres for dining zones.
Material choices affect how light interacts with your space. Glossy surfaces reflect more light, brightening the room, while matte finishes absorb light for a softer effect.
Natural light deserves special consideration in your lighting plan. Position work areas near windows when possible and use window treatments that maximize daylight without glare.
Smart lighting systems allow you to program different scenes for various activities. Create preset combinations for cooking, dining, cleaning, and entertaining with just a touch.
Professional Kitchen Renovation
Transforming your kitchen requires careful planning, professional expertise, and quality materials to achieve both functionality and aesthetics. Professional renovations can significantly increase your home’s value while creating a space that perfectly suits your lifestyle needs.
Working with a Kitchen Designer
Kitchen designers bring technical expertise and creative vision to your renovation project. They assess your space constraints and translate your needs into practical layouts that maximize efficiency. Most designers will create detailed 3D renderings so you can visualize the finished space before construction begins.
Professional designers stay current with the latest trends and technologies in kitchen design. They can guide you through material selection, color coordination, and lighting plans that complement your home’s architecture.
Your designer will also manage the project timeline and coordinate with contractors, saving you considerable stress. Budget management is another key benefit, as designers can suggest alternatives when certain materials exceed your price range.
Custom Solutions: Modular and Peninsula Kitchens
Modular kitchens offer remarkable flexibility for your renovation project. These pre-manufactured units come in standard sizes but can be arranged in countless configurations to fit your space perfectly. The main advantages include:
- Quick installation: Typically 30-40% faster than custom builds
- Cost efficiency: Standardized manufacturing reduces expenses
- Easy modifications: Units can be rearranged if your needs change
Peninsula kitchens incorporate an extended countertop that projects from a wall or cabinet, creating additional workspace and casual seating. This design works exceptionally well in open floor plans where you want partial separation between cooking and living areas.
Your renovation can combine both approaches, using modular components while incorporating a peninsula to maximize functionality. This hybrid solution often delivers the best balance of customization and value.
Choosing Porcelain Tile and Quality Materials
Porcelain tile stands as one of the most durable flooring options for kitchen renovations. Unlike ceramic, porcelain is fired at higher temperatures, creating a denser, less porous material that resists moisture and staining. Modern manufacturing techniques now produce porcelain tiles that convincingly mimic natural stone or wood.
When selecting countertops, consider both aesthetics and practicality. Options include:
| Material | Durability | Maintenance | Cost Range |
|---|---|---|---|
| Quartz | Very High | Low | $$$-$$$$ |
| Granite | High | Medium | $$-$$$$ |
| Solid Surface | Medium | Low | $$-$$$ |
Quality cabinetry represents approximately 30% of most renovation budgets. Look for solid wood doors and drawer fronts with dovetail joints for maximum longevity. Soft-close hinges and full-extension drawer glides enhance functionality and prevent wear.
Remember that investing in premium materials often proves economical over time as they require less maintenance and replacement.
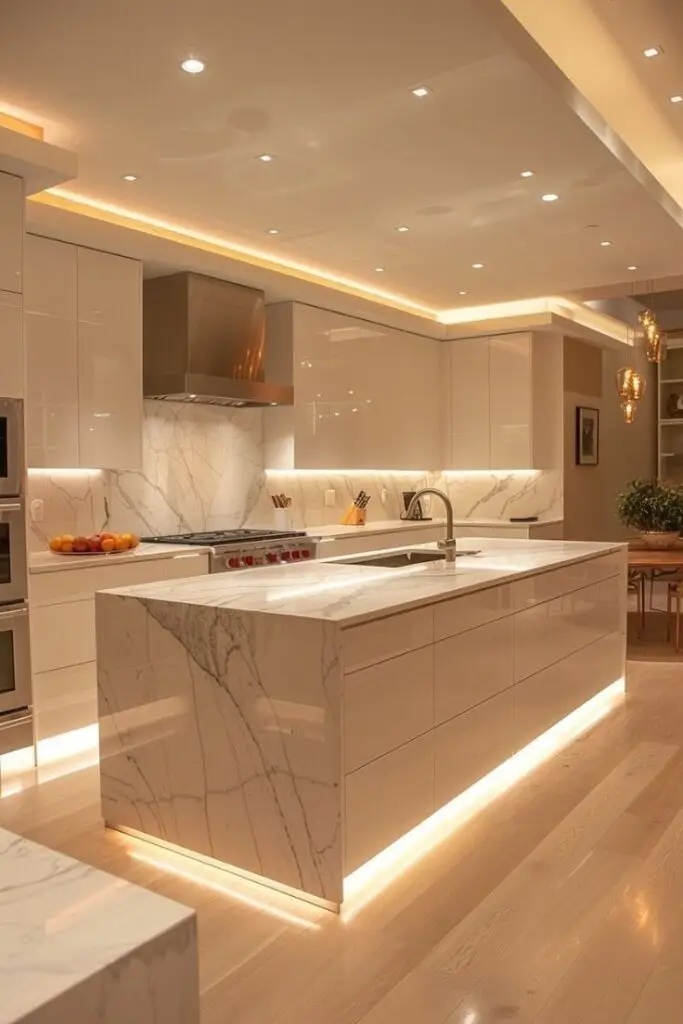
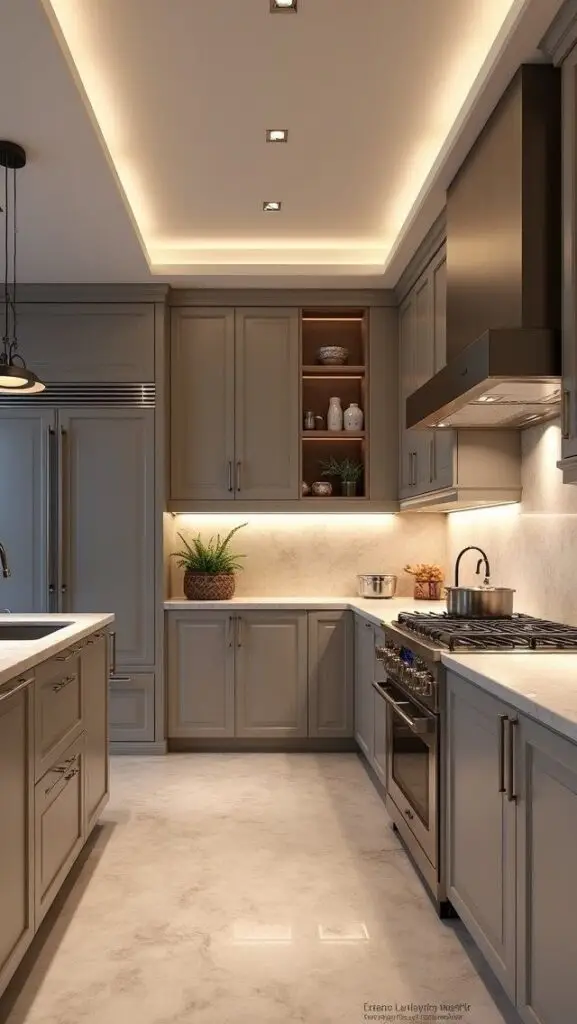
Innovative Storage and Appliances
Smart kitchen storage solutions transform cluttered spaces into functional works of art. Pull-out pantries maximize vertical space while keeping ingredients accessible. Drawer dividers and custom inserts ensure every utensil has its designated spot.
Corner cabinets with rotating carousel systems eliminate the frustration of reaching into dark recesses. Toe-kick drawers utilize otherwise wasted space beneath cabinets for storing seldom-used items.
Appliance garages keep countertops clear while providing easy access to daily-use equipment. These clever hideaways can be customized with electrical outlets to charge devices while keeping them out of sight.
Hidden storage is revolutionizing kitchen aesthetics. Consider these options:
- Panel-ready appliances that blend seamlessly with cabinetry
- Under-cabinet lighting with integrated USB ports
- Motorized cabinet doors that open with a gentle touch
Today’s appliances combine form and function with impressive technological features. Refrigerators with transparent screens allow you to view contents without opening doors, saving energy and time.
Induction cooktops provide precise temperature control while maintaining sleek profiles. Many modern models feature integrated ventilation systems, eliminating the need for bulky overhead hoods.
Smart ovens with remote programming capabilities let you start dinner while still at work. Your phone becomes a control center for temperature adjustments and cooking time monitoring.
Compact appliances offer powerful functionality in smaller footprints. Multi-functional devices like pressure cooker/air fryer combinations reduce countertop clutter while expanding your cooking options.
- 13shares
- Facebook0
- Pinterest13
- Twitter0
- Reddit0
