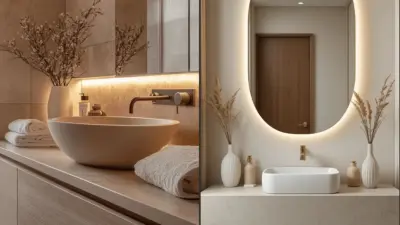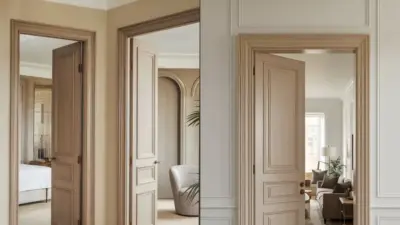Designing a home requires careful planning, creativity, and an accurate representation of ideas before construction begins. Traditional methods such as hand-drawn blueprints and physical models have long been used to communicate architectural concepts. However, these approaches have limitations in terms of flexibility, precision, and visualization.
Advancements in technology have revolutionized the design industry, making 3D rendering software an essential tool for architects, interior designers, and homeowners. This software allows users to create lifelike representations of homes, ensuring that every design element is accurately visualized before any construction takes place. With realistic renderings, designers and clients can make informed decisions, avoid costly mistakes, and bring their visions to life with greater confidence. Below are eight key benefits of using this type of software for home design visualization.

Bringing Concepts to Life with Realistic Visuals
One of the most significant advantages of 3D software is its ability to transform abstract ideas into realistic visuals. Unlike traditional 2D drawings, 3D renderings provide a lifelike representation of a home, showcasing textures, materials, lighting, and spatial relationships. With 3D rendering software, designers and homeowners can see how different design elements come together, from furniture placement to wall colors and flooring materials. The realistic nature of these renderings helps clients visualize the final outcome, making it easier to approve designs and move forward with confidence.
Eliminating Guesswork and Design Uncertainty
Designing a home involves numerous decisions, from selecting layouts to choosing finishes. Without an accurate representation, it can be challenging to predict how different elements will work together. 3D software removes the guesswork by providing precise visualizations, allowing designers and clients to evaluate every aspect before making final choices.
Seeing a home in 3D allows for a better understanding of proportions, color schemes, and material combinations. Clients can assess various design options, make comparisons, and confidently approve designs without relying on imagination alone. This leads to greater satisfaction and minimizes the chances of post-construction regrets.
Improving Communication Between Designers and Clients
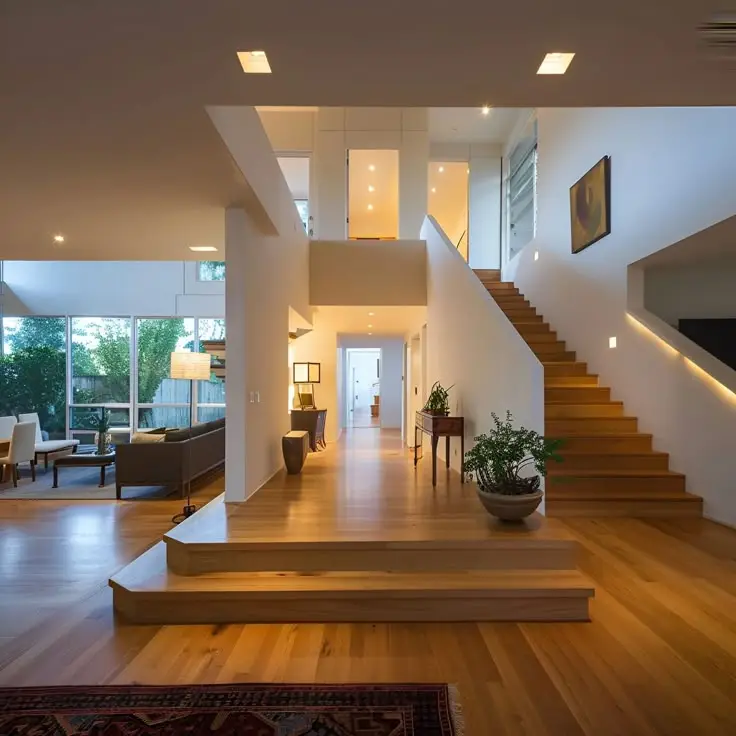
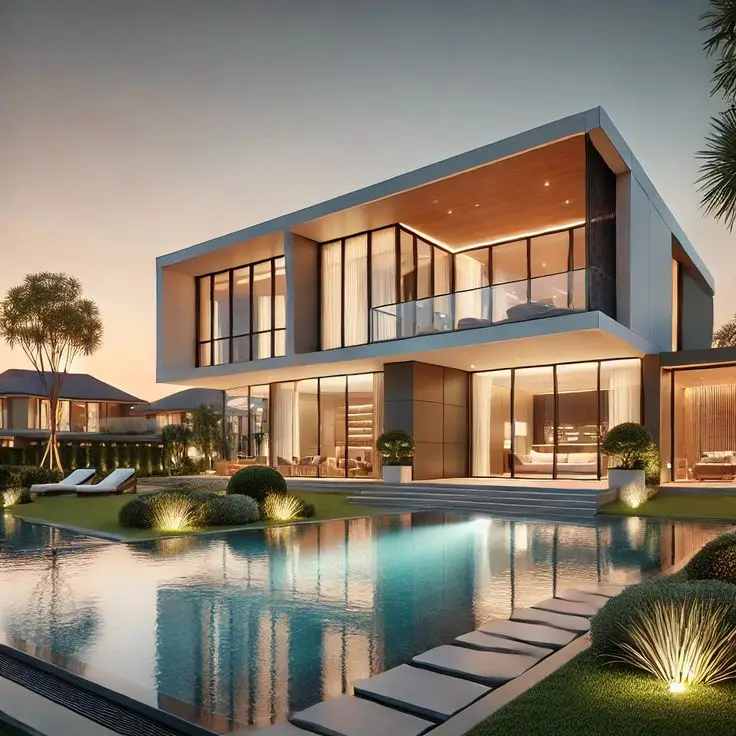
Effective communication is crucial in home design projects. Misunderstandings between architects, designers, and homeowners can result in unexpected changes, delays, and budget overruns. 3D software bridges the communication gap by offering clear and detailed representations of design concepts.
With interactive and immersive 3D models, clients can easily understand complex architectural plans without technical knowledge. Designers can present multiple perspectives, zoom in on details, and make real-time adjustments based on client feedback. This seamless communication ensures that everyone involved in the project is on the same page, reducing confusion and misinterpretations.
Enhancing Collaboration Among Project Teams
Home design projects often involve multiple professionals, including architects, interior designers, contractors, and engineers. Collaboration is essential to ensure that all aspects of the project align with the overall vision and structural requirements.
3D software facilitates collaboration by allowing team members to share, review, and modify designs in a unified platform. Changes can be made in real-time, ensuring that all stakeholders stay updated on design modifications. This collaborative approach reduces errors, streamlines decision-making, and improves project efficiency.
Reducing Design Errors and Costly Revisions
Mistakes in home design can be expensive to fix, especially if they are discovered during or after construction. Traditional 2D drawings often fail to reveal potential design flaws, leading to costly revisions and structural adjustments.
By using 3D software, designers can detect and correct errors before construction begins. The software enables precise measurements, accurate scaling, and detailed visualizations, ensuring that all design elements are properly aligned. Identifying issues early in the process minimizes waste, prevents delays, and helps homeowners stay within budget.
Customizing Designs to Meet Client Preferences
Every homeowner has unique preferences when it comes to design and aesthetics. 3D software allows for customization, enabling designers to tailor layouts, colors, furniture, and decor elements to match client tastes.
Clients can experiment with different design styles, materials, and lighting options to see how their homes will look in various settings. Whether they prefer a modern, traditional, or minimalist style, 3D renderings provide a realistic preview of the final design. This flexibility ensures that clients receive a home that reflects their personal vision and lifestyle.
For those planning a new build, browsing current house-and-land packages — like those on the https://homegroup.com.au/perth/house-and-land page — can help inspire design ideas and guide decisions before diving into 3D home-rendering.
Speeding Up the Approval Process and Decision-Making
The approval process in home design can sometimes be lengthy, especially when clients struggle to visualize designs or request multiple revisions. 3D software accelerates this process by offering clear and detailed representations that leave little room for uncertainty.
With highly detailed and immersive renderings, clients can make faster decisions regarding materials, layouts, and finishes. They can request changes in real-time, reducing the back-and-forth typically associated with traditional design presentations. This efficiency speeds up project timelines and ensures that construction can begin without unnecessary delays.
Enhancing Marketing and Presentation for Real Estate Professionals
Real estate professionals, builders, and developers can also benefit from 3D software by using it as a powerful marketing tool. High-quality 3D renderings allow potential buyers to see the full potential of a property before it is built, making it easier to sell homes off-plan. Instead of relying on blueprints, sketches, or traditional photographs, 3D visualizations give prospective buyers an immersive and realistic view of the home, allowing them to better understand the scale, layout, and design details.
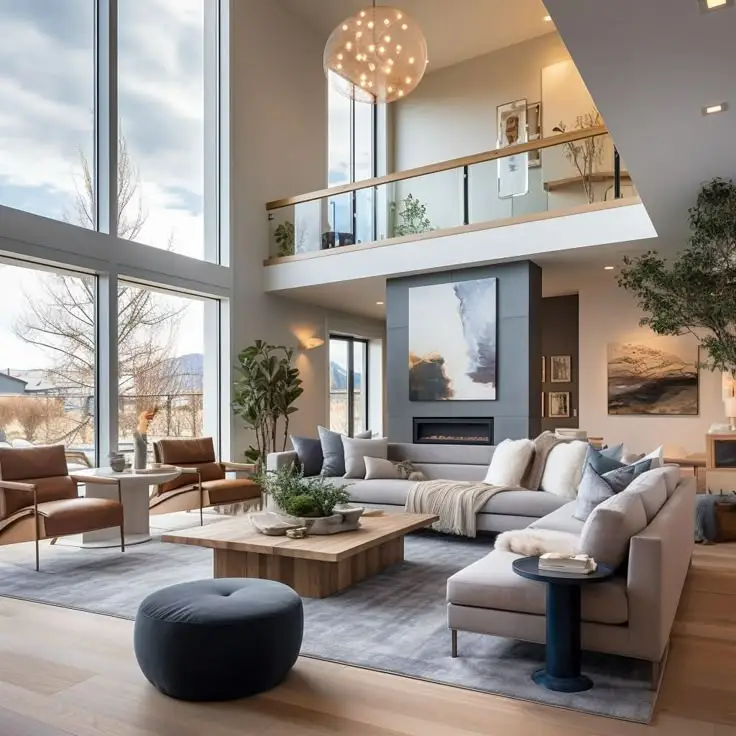
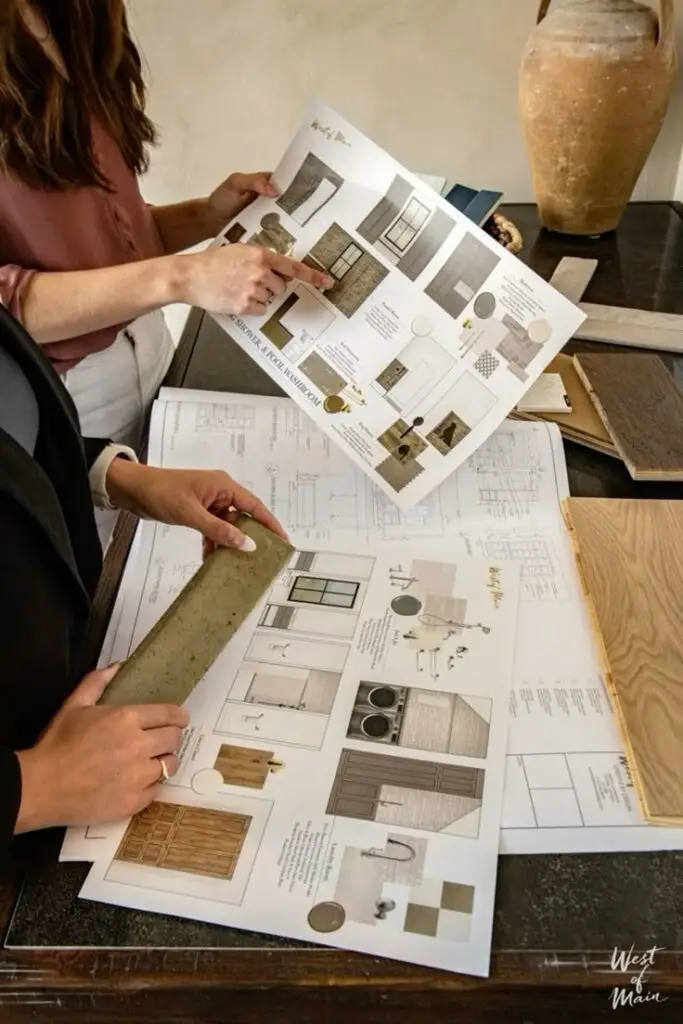
Virtual tours and 3D walkthroughs provide an interactive experience that engages clients and helps them envision their future homes. This technology is especially useful for showcasing renovation projects, new developments, and customized home designs. Potential buyers can “walk through” a space digitally, exploring every room and detail as if they were physically present. This feature is particularly beneficial for international buyers or investors who may not be able to visit the property in person.
3D rendering also allows real estate professionals to present multiple design options, showing how a space could look with different interior styles, furniture arrangements, or finishes. This flexibility enables buyers to see the customization potential of a property and feel more confident in their investment. High-quality visual presentations make marketing materials more appealing, whether used in brochures, websites, or social media campaigns.

3D software has transformed the way homes are designed and visualized. By offering realistic visuals, improving communication, reducing design errors, and speeding up decision-making, this technology enhances the efficiency and accuracy of home design projects.
Whether used by architects, designers, or real estate professionals, 3D software provides a competitive edge by bringing concepts to life with precision and clarity. Investing in this technology ensures that home design projects are well-planned, visually stunning, and aligned with client expectations. With the ability to customize designs, collaborate effectively, and avoid costly mistakes, 3D software has become an essential tool for modern home design.
- 6shares
- Facebook0
- Pinterest6
- Twitter0
- Reddit0

