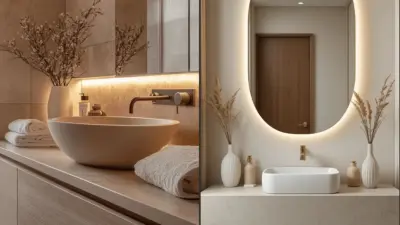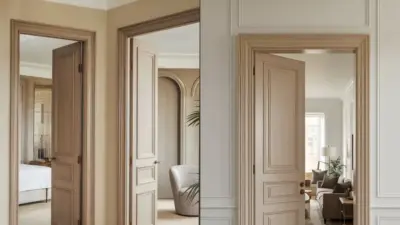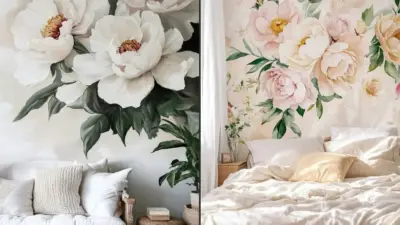Embarking on an interior planning project can be an exciting opportunity to make your living space feel more comfortable and functional. With so many options available, it’s easy to feel a bit overwhelmed by the decisions involved.
Being aware of common mistakes in interior planning helps you create a space that matches your needs and style more effectively. Whether you’re redecorating a single room or planning out your entire home, understanding what to watch out for can save you time, money, and frustration.
1) Ignoring lighting importance
Lighting often gets overlooked when you’re planning a space. Focusing only on furniture and décor can leave your rooms feeling flat or uninviting without the right lighting choices.
Relying on a single overhead fixture or ignoring natural light limits the atmosphere you can create. Spaces lit this way may appear too harsh during the day and too dim in the evening.
You need to consider both natural and artificial sources. Using dimmer switches or layers of lighting—such as task and accent lights—lets you adapt each room to different needs and times of the day.
Proper lighting brings out the best features of your home and helps tie your design together. Even simple improvements, like adding a lamp or adjusting window treatments, can make a big difference.
Remember, the quality and placement of light directly impact both the look and functionality of your space.
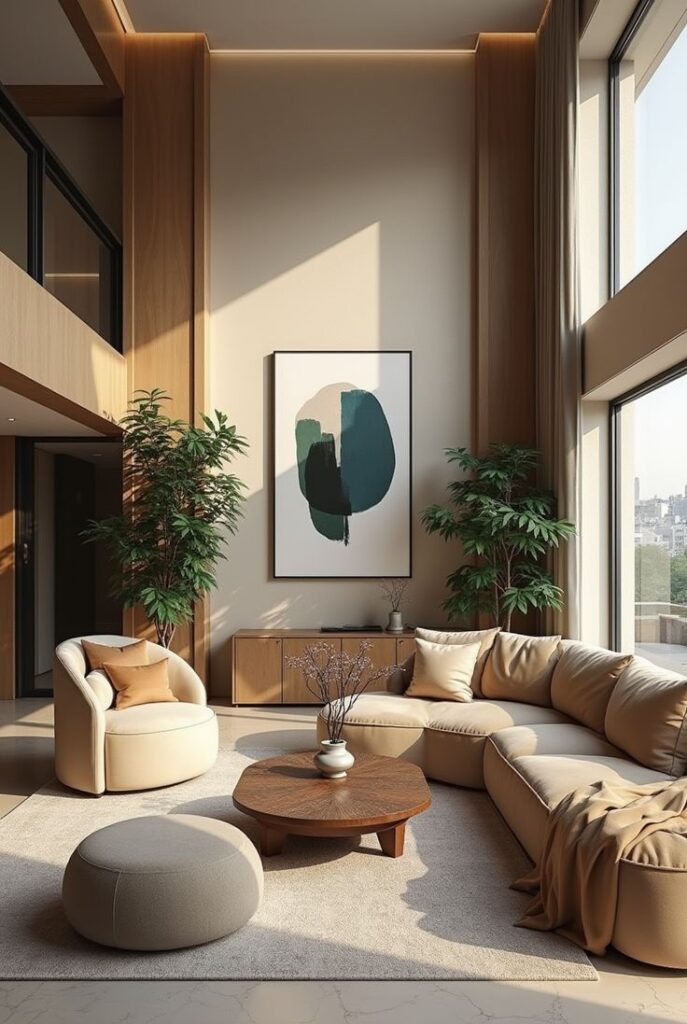
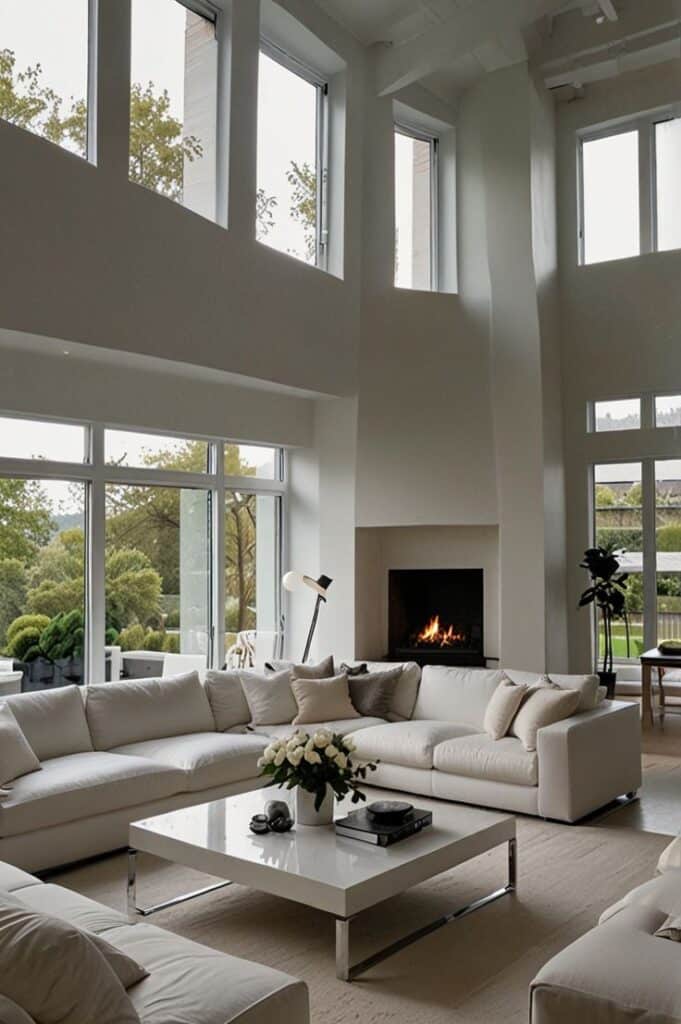
2) Overloading with competing colors
It’s easy to get excited by all the color options available when planning your space, but using too many bold or clashing colors can quickly overwhelm a room. Instead of creating an energetic effect, it might leave your space feeling chaotic or disconnected.
When colors compete, each one demands attention. This makes it difficult for your eyes to rest and can even make a room seem smaller or busier than it actually is.
A good guideline you can follow is the 60-30-10 rule. Choose a dominant color for around 60% of the room, a secondary color for 30%, and use a third accent color for the remaining 10%. This keeps everything in balance.
If you love lots of colors, try to stick within a coordinated palette. Pick hues that complement each other rather than contrast harshly.
Keeping your color choices consistent helps create a comfortable, inviting feel. This makes your space easier to enjoy and live in every day.
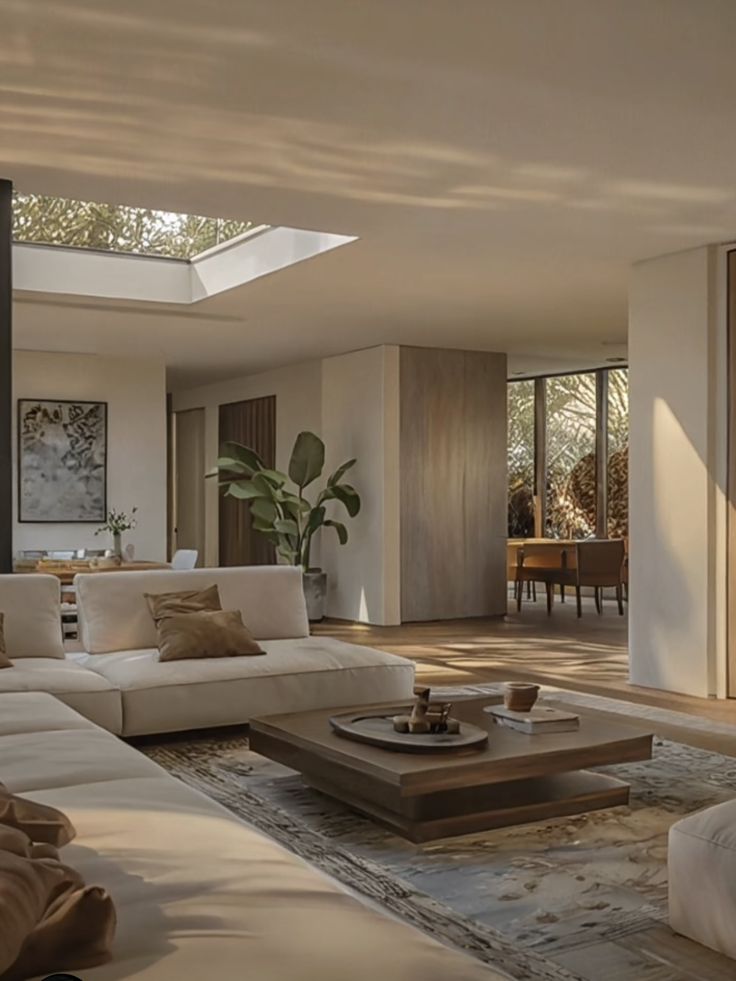
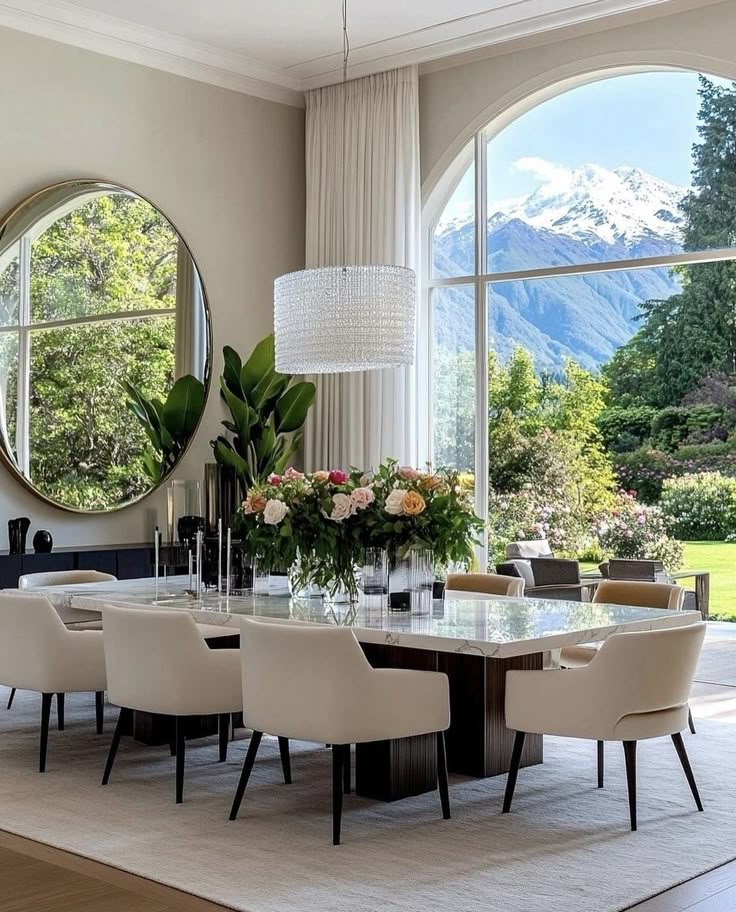
3) Using rugs that are too small
It’s easy to underestimate the impact of rug size on your space. If your rug is too small, it can make your furniture arrangement feel disconnected and your room appear smaller than it is.
A small rug often “floats” in the middle of the floor, leaving furniture awkwardly spaced. Instead, try to choose a rug that’s large enough for at least the front legs of your furniture to sit on it.
In dining areas, a small rug can make moving chairs uncomfortable and uneven. For bedrooms, a tiny rug won’t offer the comfort or balance you want beside your bed.
When picking an area rug, measure your space and furniture footprint. A rug should help define the seating or living area, not shrink it.
Taking the extra step to choose the right rug size brings harmony to your room. It also adds warmth and helps anchor your design.
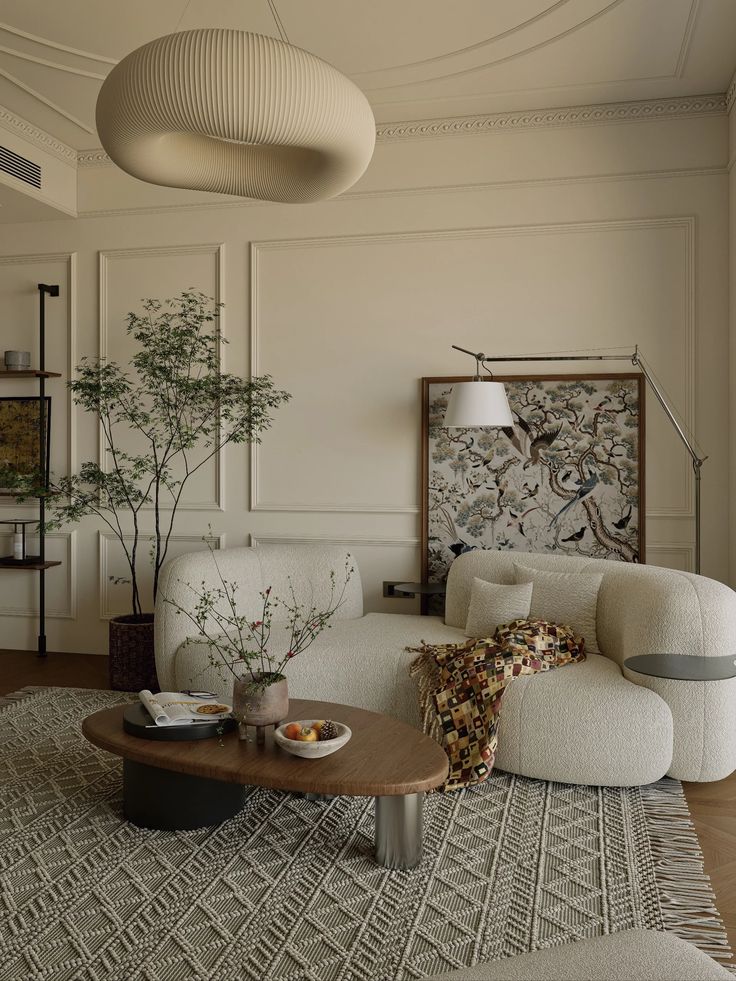
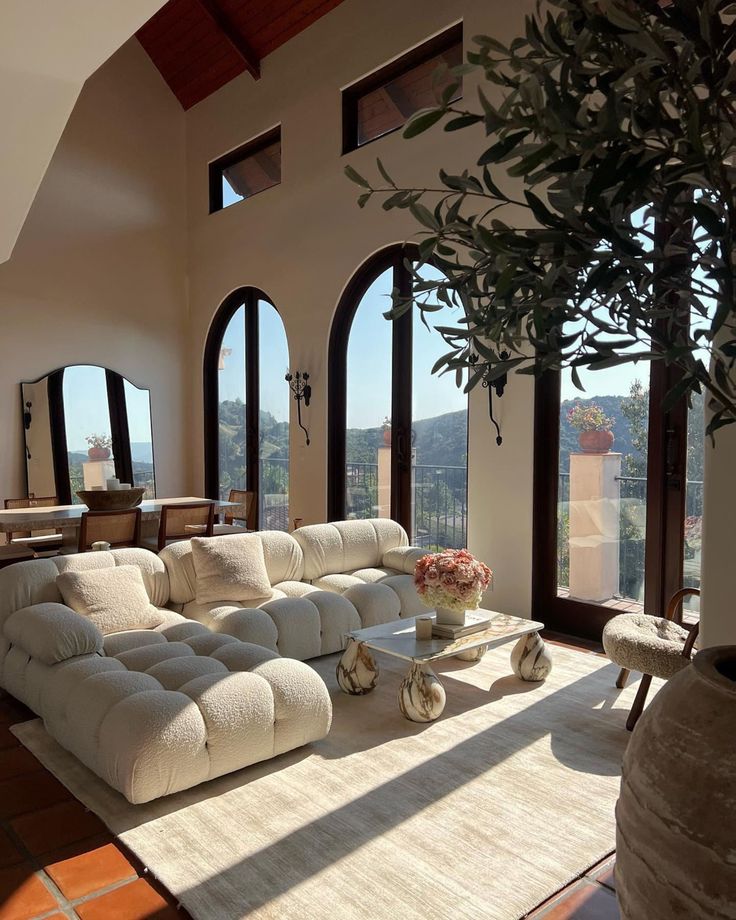
4) Mixing too many styles without balance
When decorating a space, it can be tempting to include elements from multiple design styles you love. However, bringing in too many without a clear plan often leads to a room that feels chaotic or disjointed.
Without balance, mixing styles can cause your space to lose a sense of cohesion. For example, pairing classic vintage pieces directly with ultra-modern items may clash if you don’t connect them with harmonious colors or shapes.
To avoid this mistake, start by identifying one primary style you want to focus on. Then, if you want to blend in other styles, do it thoughtfully by choosing pieces that have complementary colors, materials, or lines.
Pay attention to the overall flow as you add new elements. Repeating certain materials or colors can help tie different styles together, making the room feel intentional and unified.
A well-balanced mix can add personality to your home. Just remember to keep an eye on how each piece relates to the others so your design feels comfortable and coordinated.
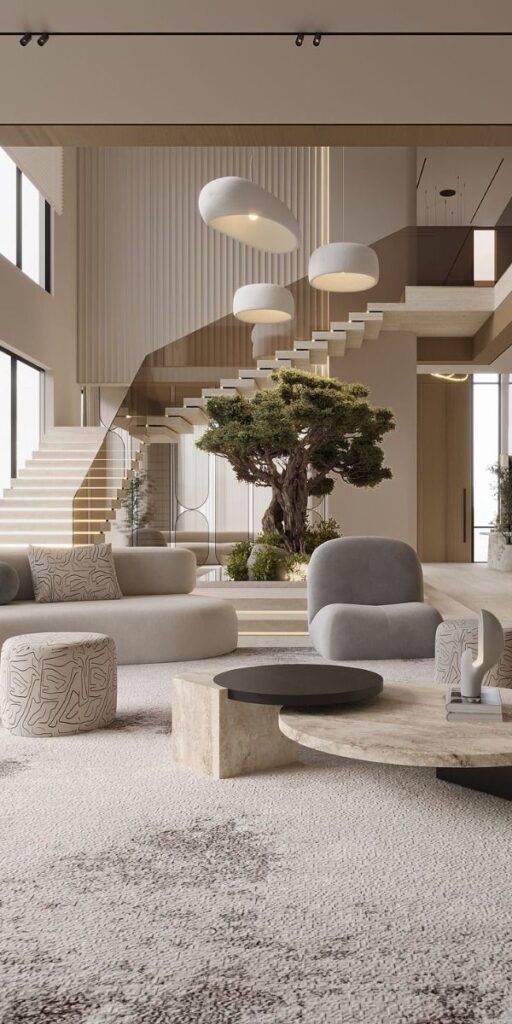
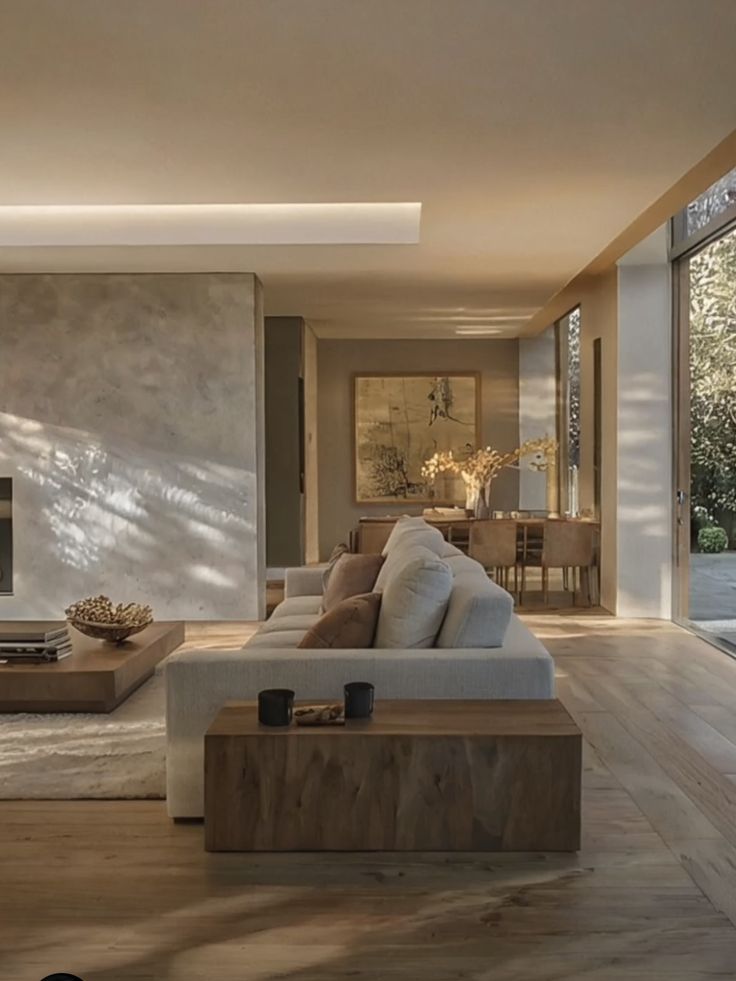
5) Not varying furniture and decor heights
When all your furniture and decor sit at the same height, your room can feel flat and uninspiring. Mixing different heights creates more visual interest and helps guide the eye around the space.
Try pairing a tall bookshelf with a low sofa, or place a floor lamp next to a small side table. This layering effect adds dimension and makes your room appear balanced.
Don’t forget about artwork and plants. Hanging art at different levels or using tall indoor plants can help break up a monotonous line.
Varying height isn’t just about large furniture. Even smaller decor, like vases or sculptures, can help create ups and downs that mimic how things appear in nature.
If you notice your eye travels in a straight line across your room, that’s usually a sign you need more height variation. Experiment by moving a few pieces around and see the difference it makes.
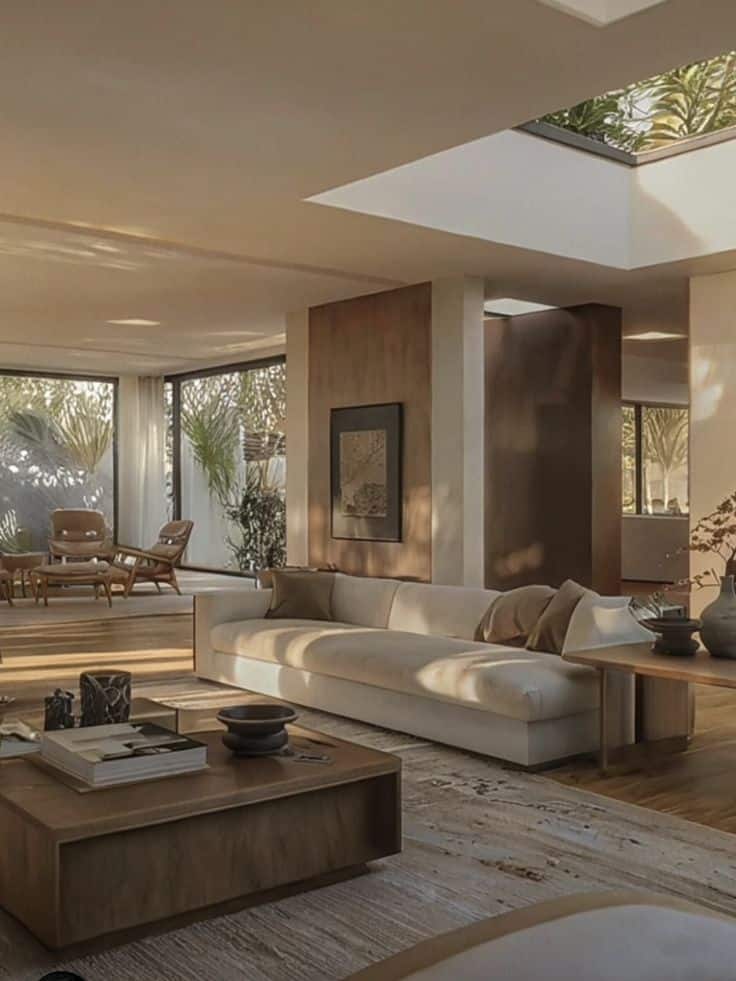
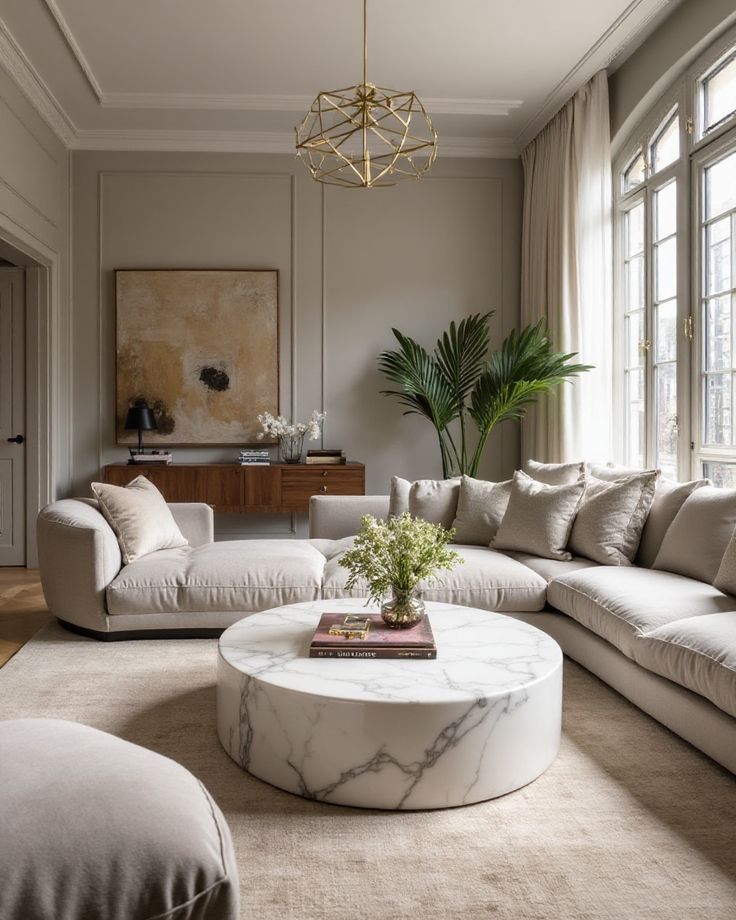
6) Choosing curtains with incorrect length
Picking curtains that are too short or too long happens more often than you might think. Curtains that are too short can make your windows look smaller and your walls look shorter. On the other hand, extra-long curtains may bunch up awkwardly or drag on the floor, collecting dust.
For most rooms, curtains should either just touch the floor, hover half an inch above, or gently “kiss” the floor. Avoid curtains that stop several inches above the floor, as this can make the space feel unfinished.
It’s also important to measure carefully before buying. Don’t forget to account for where your curtain rod will be mounted—placing it higher can help add height and drama to your room.
In children’s rooms, steer clear of floor-length curtains for safety and durability. In other spaces, always aim for a length that fits both function and style.
Remember, with the right length, your curtains can help make your room look more pulled-together and inviting.
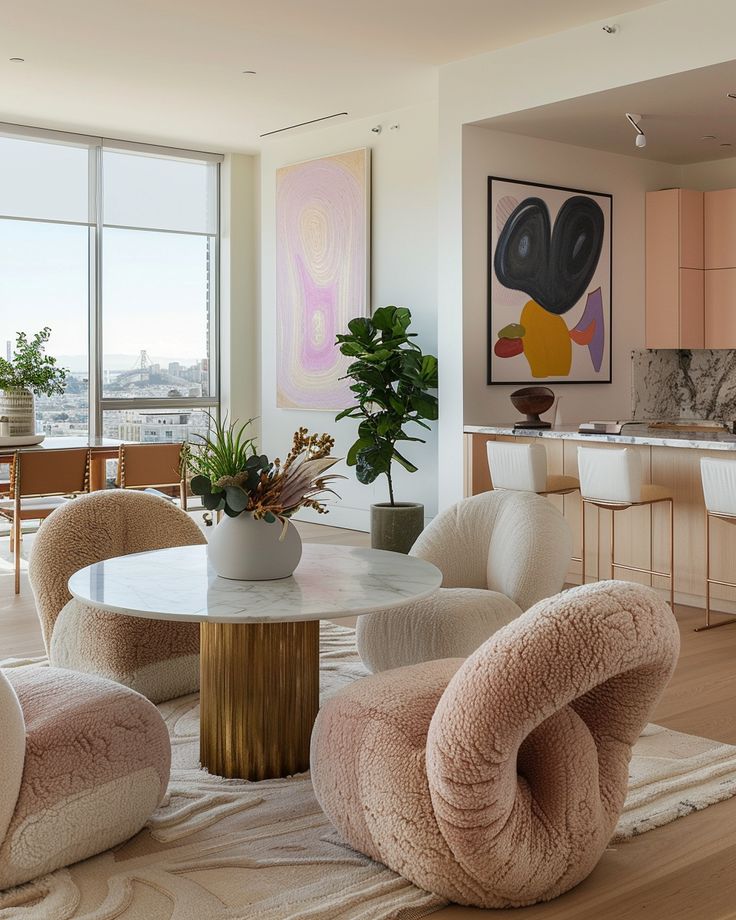
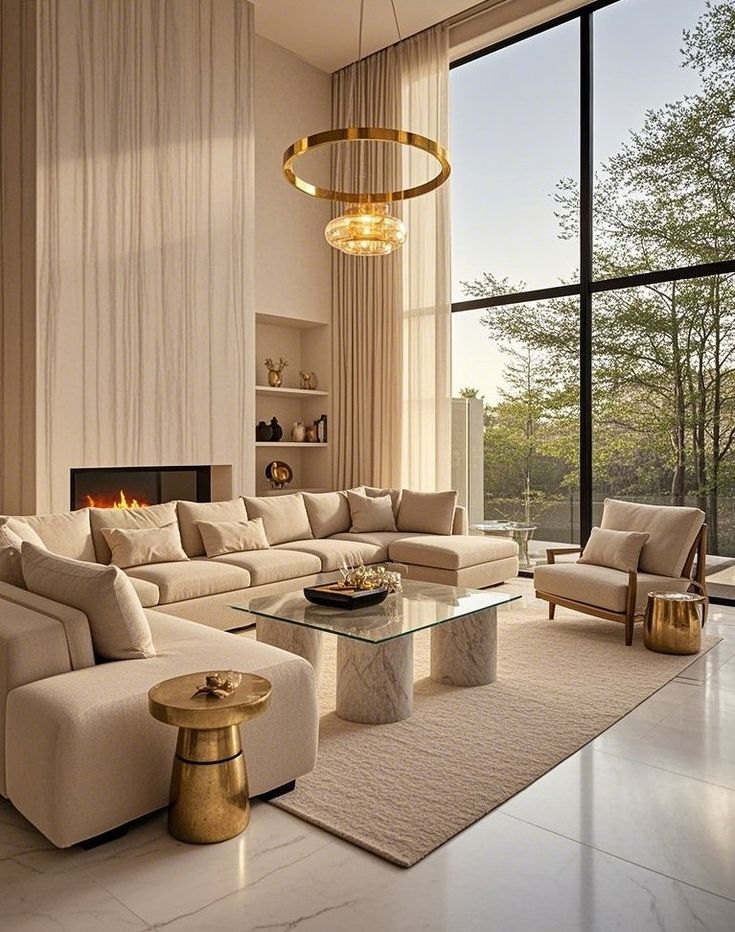
7) Placing art awkwardly
Hanging art too high or too low can make the room feel unbalanced. Aim to place the center of your artwork at about eye level, which is usually between 54 and 60 inches from the floor.
Don’t push all your art right against the ceiling or the back of the furniture. Art that’s too far from where you sit or stand feels disconnected from the rest of your space.
Another common mistake is displaying art that’s too small or too large for the wall. If the art is tiny and the wall is huge, the piece can look lost. If the piece is too big, it can overwhelm the room.
Consider the context of each wall and room. Try to relate your art to nearby furniture, like placing it above a sofa or table, but leave enough space so it doesn’t feel cramped.
You also want to avoid hanging every piece at the same height in every room. Adjust based on the function of the room and how people use the space. Take a few steps back after hanging each piece to see how it works with the rest of your decor.
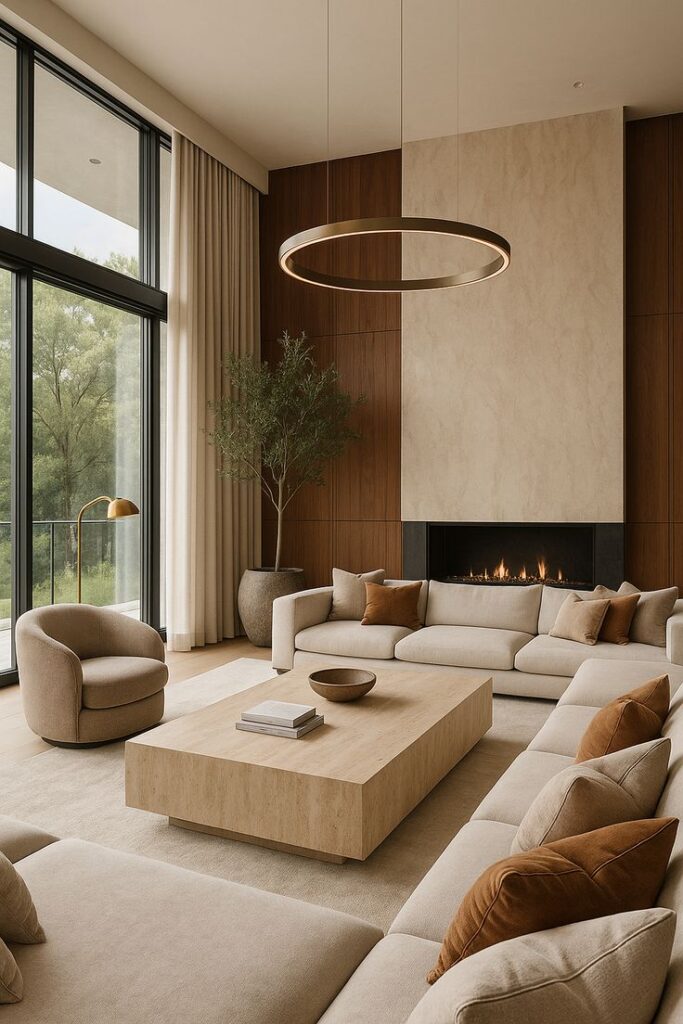
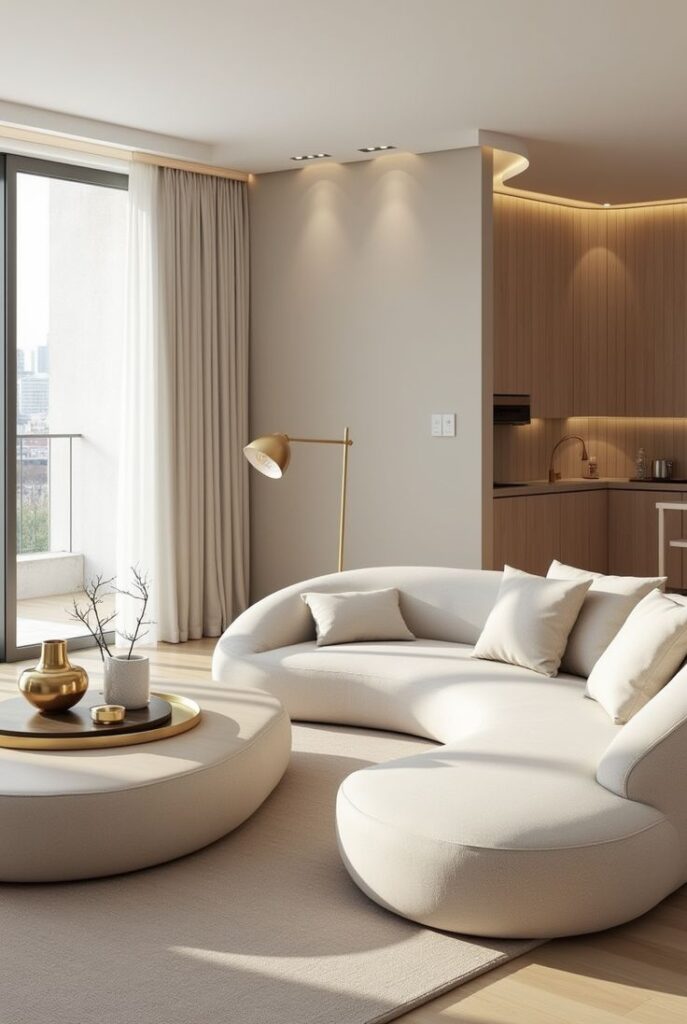
8) Neglecting functional flow in space planning
When planning your space, it’s easy to focus on style and forget how people actually move through the room. Blocking natural walkways or placing furniture too close together can make daily living inconvenient.
Think about how you enter and exit the space, and try to avoid obstacles in common paths. Arranging furniture so there’s clear access between key areas makes a big difference.
Traffic flow is essential for comfort and practicality. A cramped walkway or a chair that’s always in the way can become frustrating over time.
Try to visualize daily routines, such as carrying groceries or moving from one room to another. Make sure nothing disrupts these activities.
Leave enough space between major pieces of furniture for easy movement. As a simple rule, aim for at least 2 to 3 feet of clearance in busy areas.
Good functional flow helps your home feel open and welcoming. Taking the time to map it out can prevent headaches later.
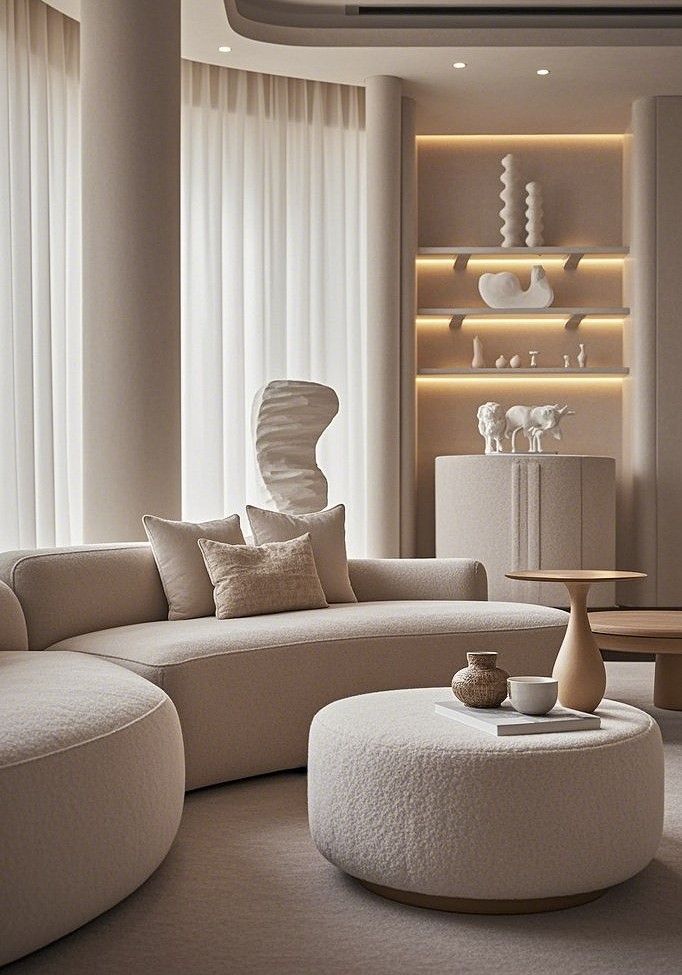
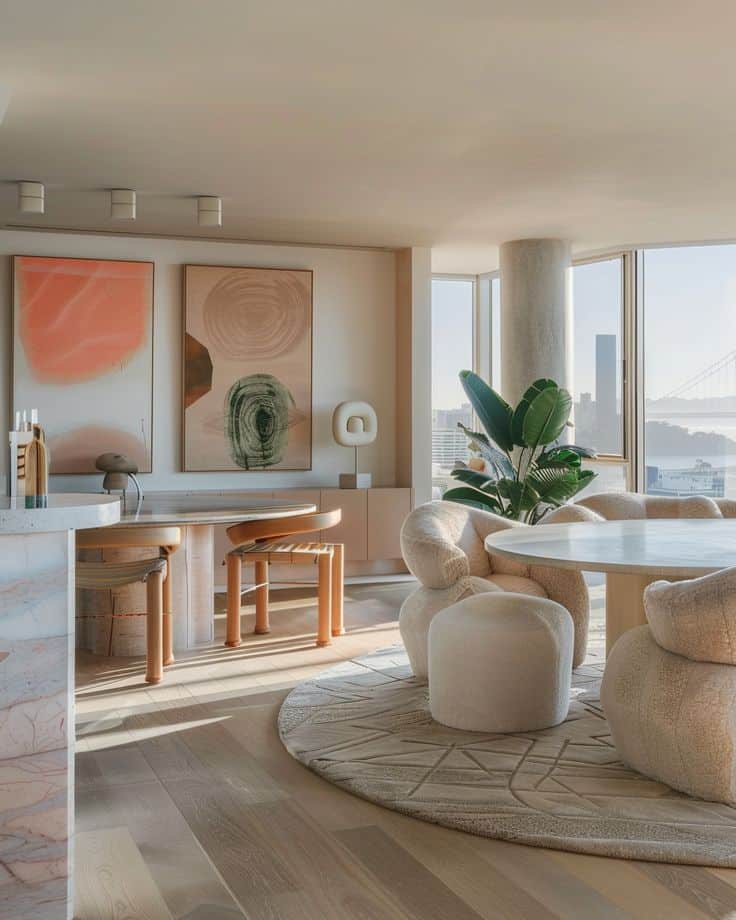
9) Failing to include enough storage
It’s easy to overlook storage when planning a room, especially if you’re focused on style or color. Not having enough space to keep your belongings leads to clutter and makes daily life less organized.
A room that lacks proper storage quickly feels messy, no matter how nicely it’s decorated. You might end up stacking items on available surfaces, making the space appear untidy.
Think about built-in shelves, closets, or cabinets to make use of every area without making the room feel cramped. Multipurpose furniture with storage, like ottomans or benches, helps keep things out of sight but close at hand.
Plan for storage from the start, and consider what you actually need for each room. This way, your spaces stay neat, functional, and more enjoyable to use.
10) Forgetting to consider scale and proportion
It’s easy to overlook scale and proportion when planning a room. If you choose furniture that’s too big, the space can feel cramped. Pieces that are too small can make a room feel empty or unfinished.
When arranging items, pay attention to how everything fits together. Make sure larger pieces don’t overshadow smaller ones, and try mixing different shapes and heights. This helps create a balanced look.
Artworks and decor should also fit the size of your walls and surfaces. Hanging a small frame on a large wall can look out of place, while oversized art might overwhelm.
Lighting is another detail often missed with scale. A tiny lamp on a large table might seem lost, while a huge chandelier in a small room can feel out of proportion.
Take time to measure your space before shopping. This way, you’ll choose items that feel just right for your room and create a welcoming environment.
Understanding Interior Planning Fundamentals
A successful interior planning project depends on how well you blend practical needs with the atmosphere you want to create. Good design starts with honest evaluation of your space and your daily routines.
Balancing Aesthetics and Functionality
It’s easy to focus only on how things look, but a beautiful room isn’t truly enjoyable if it doesn’t meet your needs. Every item in your space should combine visual appeal with usability. Think about your lifestyle: Do you need extra storage, durable materials, or flexible furniture?
A helpful way to check balance is to list your must-haves and nice-to-haves. For example, a family room might require stain-resistant upholstery and ample seating, while a home office should prioritize ergonomics and good lighting.
Choosing finishes and furnishings that both compliment your style and support how you live is key. If you like bold art and patterns, keep base pieces versatile. For smaller homes, multi-purpose items like storage ottomans or wall-mounted desks can make a big difference without overwhelming the aesthetics.
Space Assessment Strategies
Before you start choosing furniture or colors, take accurate measurements of your room. Measure each wall, window, door, and note locations of electrical outlets or vents. This simple step helps prevent the common mistake of buying items that do not fit.
Sketch a basic floor plan—even a rough one on paper works. Mark traffic flow, and make sure there’s enough room to move comfortably between furniture. Leave at least 30-36 inches for walkways in main areas.
Use a checklist to help cover all essential elements:
| Item | Checked? |
|---|---|
| Room dimensions | |
| Entry/exit points | |
| Natural light | |
| Storage needs | |
| Power outlets |
Pay close attention to sightlines and focal points. Arrange seating to face conversation zones, windows, or a feature wall rather than placing everything against the perimeter. Small changes in layout can make a room feel both larger and more inviting.
Long-Term Impacts of Interior Planning Errors
Interior planning mistakes can create ongoing costs, limit how you use your space, and affect the future value of your home. The consequences often surface long after initial design decisions, making it important to anticipate potential problems early.
Resale Value Considerations
Interior planning errors can reduce your home’s resale value and make it harder to attract potential buyers. For example, using styles or colors that are too personal can deter people who don’t share your taste. Poor space planning, like awkward room layouts or wasting usable square footage, creates a negative impression during showings.
Buyers often look for well-planned storage, functional flow between rooms, and a sense of spaciousness. Decisions like placing awkward built-ins or odd furniture layouts can signal more underlying issues and potentially lower offers. Focusing on adaptable and widely appealing spaces helps protect your investment if you decide to sell in the future.
Maintenance and Upkeep Challenges
Mistakes in planning can create hassles with cleaning and upkeep over the years. Hard-to-reach light fixtures, specialized finishes, or tight spaces behind furniture can make daily cleaning more difficult and time-consuming. Materials not suited to your lifestyle may wear out faster and need costly repairs or replacements.
Choosing flooring, fixtures, or surfaces that show dirt easily, collect dust, or are prone to damage adds extra work to your routine. Keeping maintenance in mind during the planning phase means you won’t be burdened later with ongoing frustration or unexpected expenses. Practical choices now can significantly reduce effort and cost over time.
- 305shares
- Facebook0
- Pinterest305
- Twitter0
- Reddit0
