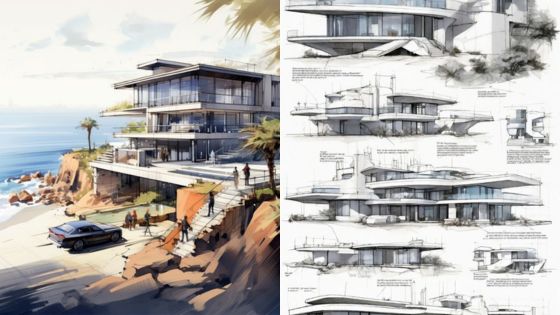Drawing houses can be a delightful creative pursuit that spans from simple sketches to elaborate architectural designs. Whether you’re interested in a cozy hobbit hole, a whimsical mushroom dwelling, or a realistic mountain retreat, house drawings allow artists to explore various styles and techniques that showcase their imagination. The most engaging house drawings often incorporate unique features like heart-shaped windows, swirl roofs, or unexpected shapes that transform ordinary structures into captivating works of art.
From one-point perspective techniques for beginners to detailed Victorian mansions, the world of house drawing offers something for everyone regardless of skill level. Many artists find inspiration in urban sketching, where they capture the character and charm of existing buildings with their own creative twist. The growing popularity of digital house drawing tools has also made it easier than ever to bring architectural visions to life with impressive detail and dimension.
Essentials of House Drawing
Drawing houses requires understanding fundamental principles that blend technical skill with artistic vision. The right approach combines structural knowledge, proper tools, and perspective techniques to create compelling and accurate representations.
Understanding Basic Structures

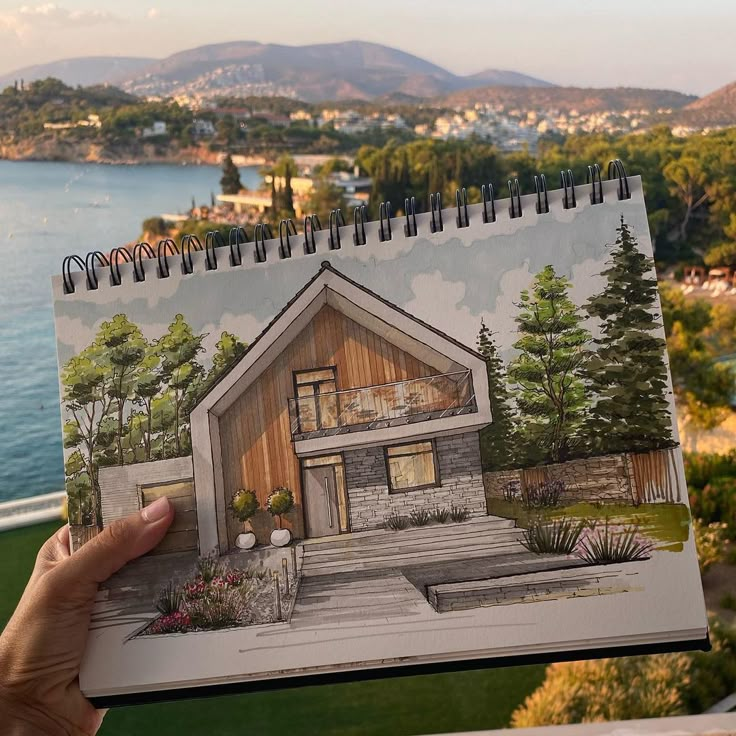
House drawings begin with basic structural elements that form the foundation of your work. Walls, roofs, doors, and windows make up the core components that define a building’s character.
Start by sketching the basic outline of the house shape. This serves as your framework for adding details later. Pay attention to proportions – a common beginner mistake is drawing doors too small or windows inconsistently sized.
For floor plans, measurements become crucial. Precise dimensions ensure your drawing reflects realistic spatial relationships. Most residential walls are standard heights (8-9 feet), while doorways typically measure 30-36 inches wide.
Different architectural styles have distinctive structural features. Colonial homes often feature symmetrical facades with centered doorways, while ranch-style houses spread horizontally with low-pitched roofs.
Choosing the Right Tools and Materials


Quality drawing implements significantly impact the final result of your house drawings. Standard pencils (HB for outlines, 2B-6B for shading) provide versatility for most projects.
Graph paper helps maintain proper scale and alignment, especially for floor plans and elevations. A ruler and T-square ensure straight lines and precise angles. For more technical drawings, consider investing in a compass and protractor.
For color work, colored pencils offer control while watercolors add atmosphere. Digital options include tablets with pressure sensitivity and software like SketchUp or AutoCAD for technical precision.
Paper choice matters too. Smoother papers work well for detailed line drawings, while textured papers enhance shading techniques in landscape-oriented house portraits.
Incorporating Perspective

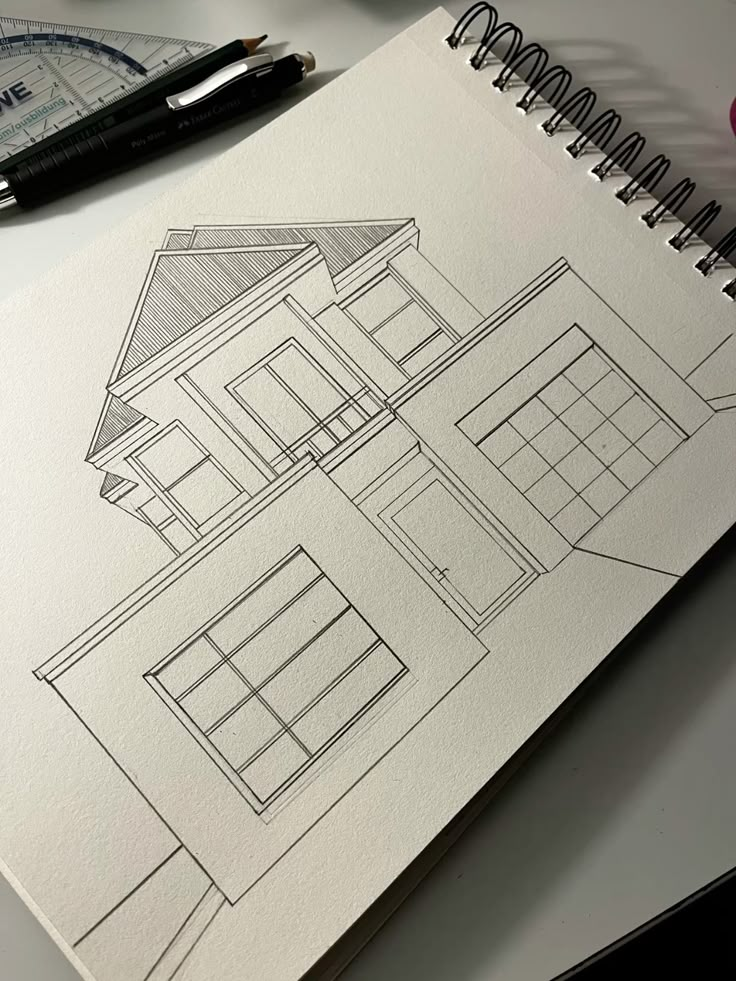
Perspective creates the illusion of three-dimensional space, adding depth and realism to house drawings. One-point perspective works well for simple house drawings, with all lines converging to a single vanishing point on the horizon.
Begin by establishing your horizon line and vanishing point. Draw the front face of the house, then connect corners to the vanishing point to create receding edges. This technique immediately transforms flat drawings into dimensional representations.
Two-point perspective offers more dynamic views, showing two sides of a house simultaneously. It requires two vanishing points and creates more dramatic angles.
Remember that objects appear smaller as they recede into the distance. Maintain consistent scale relationships between windows, doors, and other elements based on their distance from the viewer.
Practice with simple box shapes before attempting detailed house features. This builds the fundamental skills needed for more complex architectural renderings.
Designing a Floor Plan
A well-designed floor plan serves as the foundation for any successful home design project. It balances functionality with aesthetic appeal while ensuring spaces work harmoniously together to meet the needs of those who will live there.
Layout Considerations


When creating a floor plan, start by gathering the right materials – graph paper, pencil, ruler, and eraser for manual drawing, or use specialized software for digital designs. Determine the area to be drawn and take precise measurements of the space, including walls, windows, and doorways.
Choose an appropriate scale for your drawing – 1/4 inch to represent 1 foot is common for residential plans. Begin by drawing the exterior walls, making sure to mark wall thickness accurately.
Add interior walls, doors, and windows next. Standard door widths typically range from 30-36 inches, while windows vary based on style and function. Include architectural features like fireplaces, built-ins, and stairs.
Don’t forget to mark the location of plumbing fixtures, electrical outlets, and switches. These details will be crucial for contractors during construction.
Room Function and Flow


Consider how people will move through the space when designing your floor plan. Create natural pathways between rooms that make sense for daily activities, avoiding awkward transitions or bottlenecks.
Think about room adjacencies – kitchens near dining areas, bedrooms away from noisy spaces like living rooms. The relationship between spaces should reflect how you actually live.
Assess the function of each room carefully. A home office needs good natural light and perhaps sound isolation, while a kitchen requires adequate workspace and appliance placement that creates an efficient work triangle.
Room proportions matter too. Aim for balanced dimensions that accommodate furniture without feeling cramped or wastefully spacious. Consider future needs as well – could spaces be repurposed as family situations change?
Pay attention to natural light sources and views. Position rooms to take advantage of sunlight patterns throughout the day and frame pleasant exterior views when possible.
Exterior Features and Aesthetics
The visual appeal of a house’s exterior creates that crucial first impression while also reflecting the architectural style and personality of the homeowners. Thoughtful design choices in facades, landscaping, and outdoor living spaces can dramatically enhance both the aesthetic value and functionality of a property.
Facade and Roofing
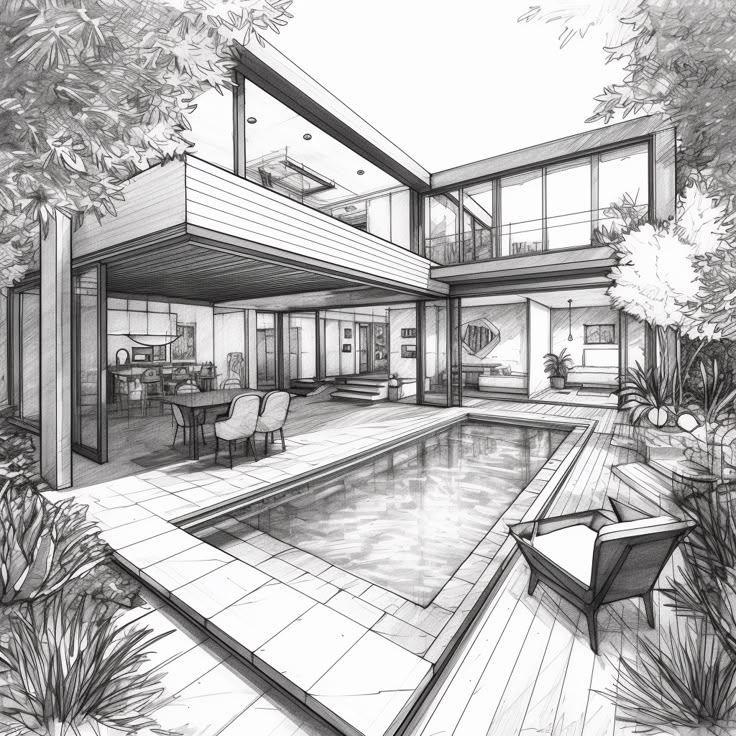

A home’s facade serves as its face to the world, establishing character and curb appeal. Modern minimalist houses often feature clean lines, large windows, and a limited color palette of whites, grays, and blacks. For a timeless look, Victorian-style homes showcase decorative elements like ornate trim, turrets, and balustrades.
Roofing materials significantly impact a home’s overall aesthetic. Asphalt shingles offer affordability and versatility, while slate or clay tiles provide distinctive elegance and longevity. Metal roofing has gained popularity for its durability and eco-friendly properties.
Architectural details like arches, columns, and decorative trim can transform a simple structure into something remarkable. Even small additions like stylish house numbers, distinctive lighting fixtures, or a brightly colored front door can make a house stand out in the neighborhood.
Landscaping Elements


Thoughtful landscaping frames a house beautifully and creates harmony between the structure and its surroundings. Foundation plantings of shrubs and perennials soften the transition between building and landscape.
Trees provide shade, privacy, and seasonal interest through changing foliage. Consider placement carefully to avoid future issues with roots or branches that could damage the house structure.
Hardscaping elements like stone pathways, retaining walls, and decorative borders add dimension and texture. Water features such as small ponds or fountains create focal points and introduce soothing sounds to the outdoor environment.
Lighting transforms the nighttime appearance of a property. Strategic placement of pathway lights, uplighting on architectural features, and subtle accent lighting can highlight the home’s best features after dark.
Outdoor Living Areas


Porches and verandas extend the living space outdoors while adding architectural interest to a home’s exterior. Traditional front porches foster community connection, while rear porches offer more privacy for family gatherings.
Decks and patios provide versatile spaces for entertaining and relaxation. Materials range from natural wood and composite decking to stamped concrete and stone pavers, each offering different aesthetics and maintenance requirements.
Pergolas, gazebos, and pavilions create defined outdoor rooms that can be enhanced with climbing plants, outdoor curtains, or string lights. These structures provide partial shade and architectural interest.
Outdoor kitchens and fire features extend the usefulness of outdoor spaces beyond summer months. From simple fire pits to elaborate built-in grills and pizza ovens, these additions make the backyard a destination for gathering year-round.
Interior Design Elements
Interior design elements form the building blocks of creating functional and aesthetically pleasing living spaces. Understanding how to effectively use these elements can transform a house into a personalized home that reflects your style and meets your needs.
Lighting and Color Schemes


Lighting plays a crucial role in setting the mood and functionality of any space. Natural light should be maximized through strategic window placement and minimal window coverings. For artificial lighting, a layered approach works best:
- Ambient lighting – provides overall illumination (ceiling fixtures, recessed lights)
- Task lighting – illuminates specific areas for activities (desk lamps, under-cabinet lights)
- Accent lighting – highlights architectural features or artwork (track lights, wall sconces)
Color schemes significantly impact the perception of space and emotion. Warm colors like reds and yellows create energy, while cool tones like blues and greens promote calmness. The 60-30-10 rule offers a balanced approach: 60% dominant color (walls), 30% secondary color (furniture), and 10% accent color (accessories).
Consider how colors interact with lighting throughout the day. Paint samples should be tested in different lighting conditions before committing to a whole room.
Furniture Placement and Decor Ideas
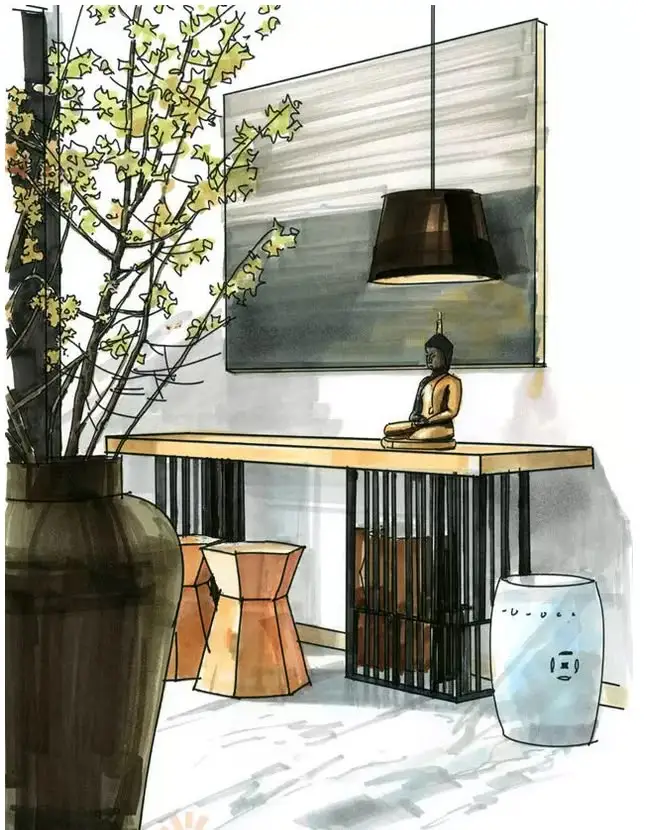

Furniture arrangement should prioritize both flow and function. Start by identifying the focal point of each room, such as a fireplace or window with a view. Create conversation areas with seating facing each other, ideally no more than 8 feet apart for comfortable interaction.
Traffic patterns require at least 30 inches of walking space between furniture pieces. In small spaces, multi-functional furniture saves valuable square footage:
- Wall-mounted desks that fold away when not in use
- Storage ottomans serving as coffee tables and seating
- Expandable dining tables for entertaining flexibility
Decorative elements should be purposeful rather than cluttering. The rule of three helps create visual interest – grouping similar items in odd numbers, particularly threes. Vary heights, textures, and sizes within these groupings.
Textiles add warmth through layered rugs, throw pillows, and window treatments. These soft elements also provide opportunities to introduce patterns that complement your color scheme without overwhelming the space.
- 0shares
- Facebook0
- Pinterest0
- Twitter0
- Reddit0
