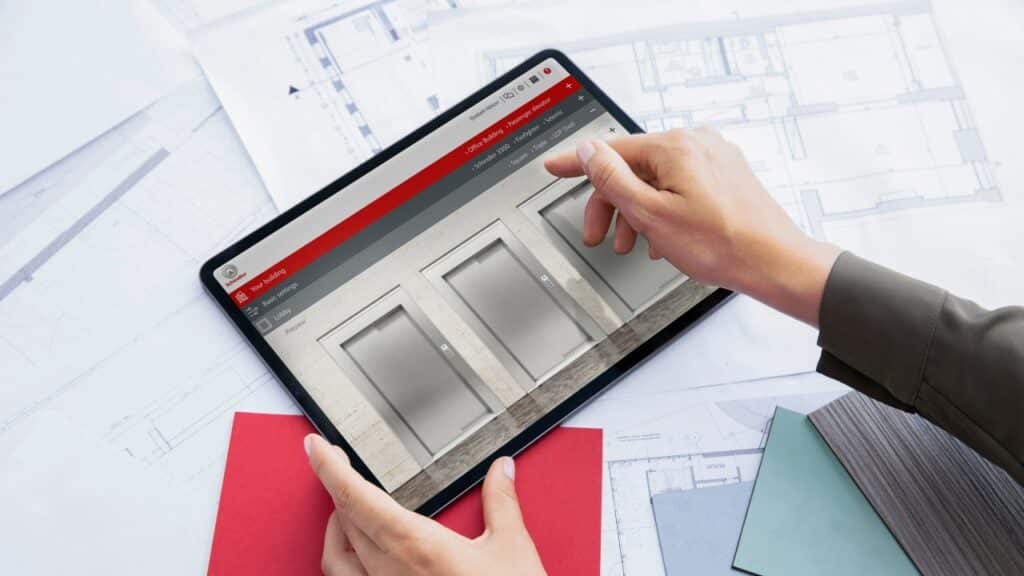
Planning and designing a building is a tough task. An architect needs to ensure that the designed building has enough space and is equipped with all essential machinery and equipment. To do this task right, architects utilize different planning and designing tools that offer the required assistance for the building to be constructed in the desired manner.
Architects need an elevator & escalator planning tool in designing and developing modern buildings. This tool helps identify the right places where elevators and escalators can be placed in a building. Further, this tool helps architects ensure that the right number of elevators and escalators are deployed in the buildings.
Elements Where the Elevator & Escalator Planning Tool Helps

An elevator & escalator planning tool helps an architect to decide on the various elements of elevators and escalators to be installed. Most of these tools are integrated with the latest technology and can provide architects with data related to the usage of these machines. This, in turn, helps architects decide on the various specifications and elements of escalators and elevators in a building. Some areas where planning tools help are:
- Type of Elevator/Escalator
With the help of elevator planning tools, the architect can decide on the right type of elevator or escalator required for a building. For instance, when designing a home with two floors, the shaftless elevator works best. Likewise, different buildings have different elevator and escalator requirements, and the planning tools help architects to pick the right one.
- Travel Distance

The planning tools help architects decide on the travel distance of the elevators/escalators. Based on the building design, the elevator and escalator planning tools determine the maximum distance that these machines can travel. Further, with this information, architects can decide the number of elevators and escalators that can be placed in a building.
- Elevator and Escalator Capacity
Once the planning tool decides the type of machine required and its travel distance, it can also help architects in determining the people flow. Moreover, the elevator & escalator planning tool ensures that the elevator or escalator installed meets the safety requirements and rated capacity guidelines.
- Pit Depth

For most elevators and escalators, pits need to be dug to place the machinery. With escalator and elevator planning tools, architects can know the exact depth of the pit. This helps to complete the digging process cost-effectively, which otherwise may cost immensely when the right depth is not known.
- Overhead Requirements
With planning tools available, architects can also know the overhead requirements for an escalator or an elevator. The overhead requirements are the systems and gear essential for the functioning of these machines. The planning tool helps architects know the exact requirements and create enough space for these overhead systems. This helps in designing an optimal layout for an elevator or escalator.
- The number of Stops

Escalator and elevator planning tools also help determine the number of stops the machines can make, depending on the type, travel distances, and capacity of these machines.
- Aesthetics
The planning tools can also help architects decide on the aesthetics of an elevator or escalator. In many cases, building owners want these machines to be customized with features, like lights and accent features. In such cases, architects can rely on planning tools to obtain the best look for these machines.
To Sum It Up

Elevator & escalator planning tools are a convenient means for architects to install elevators and escalators in buildings as per the project requirements.
- 0shares
- Facebook0
- Pinterest0
- Twitter0
- Reddit0


