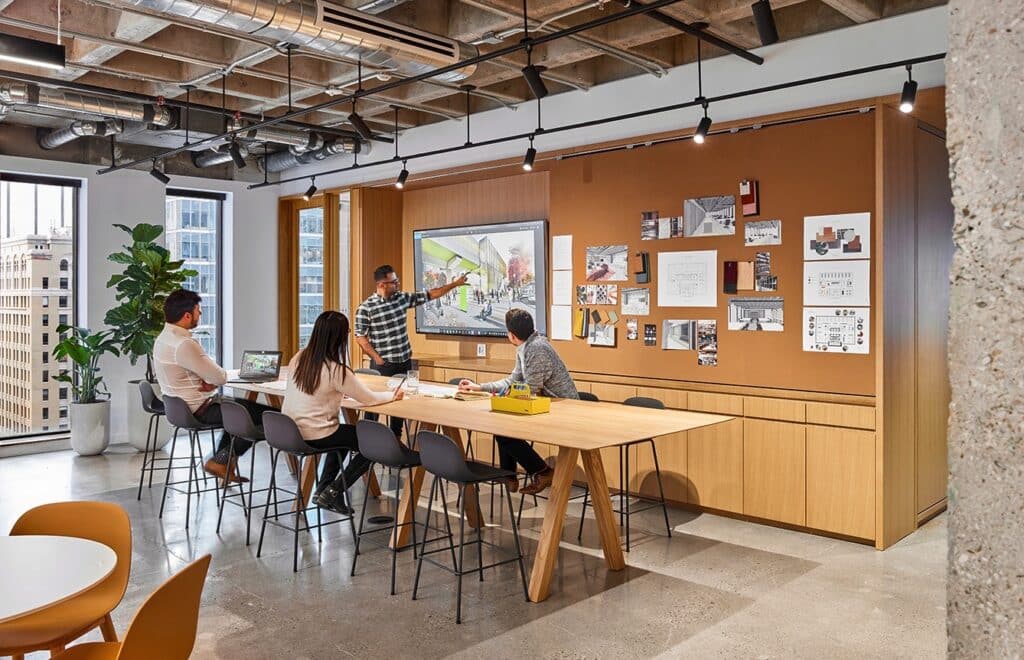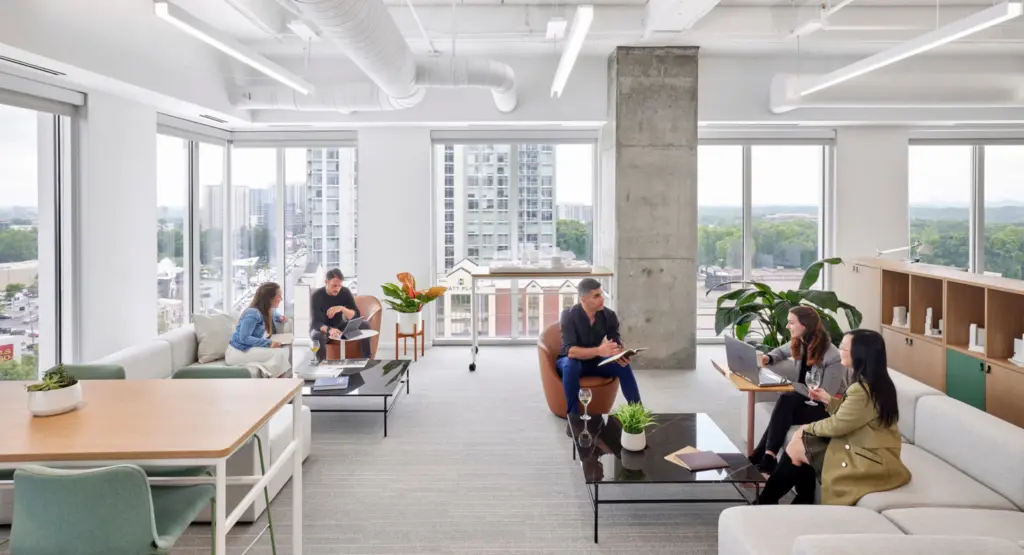
Offices in Essex and everywhere else in the world have changed from mere places of work into spaces where creativity, collaboration, and brand ideas come to life. Behind every creative office space you see is an architect who formed it into a functional and inspiring environment.
Whether you own or manage a company in Essex, understanding the role of an office architect can help you approach your next project with confidence. Here, we’ll explore the key roles, responsibilities, and benefits of hiring an office architect in Essex.
Understanding the Role of an Office Architect in Essex

When it comes to architects, some people downplay their role to someone who only knows how to sketch plans. However, architects do more than just draw house plans. Their roles dive deeper into how a space functions, supports business operations, and complies with local regulations.
More experienced office architects in Essex also double up as project managers. Their range of work includes building new offices, refurbishing old spaces, and converting existing buildings into usable workplaces.
Site Assessment and Feasibility Studies

The first thing an office architect in Essex firm will do is assess the site and determine whether the project is feasible. This is crucial when applying for planning permission and getting your building regulations certificates.
This process involves measuring the space and assessing its potential and your needs. While at it, they will consider compliance with Essex planning regulations and building standards regarding developing office spaces.
For refurbishment projects, the architect will run feasibility checks to determine whether the project is worth it or better off starting from scratch.
Concept Design and Space Planning

This is where an office architect in Essex brings out their creative side. The idea is to build a space that will foster productivity and comfort. Architects will have a sit-down with you and work through different concepts based on your ideas and goals.
The goal is to make good use of the available space. In addition, the architect must ensure the design encourages the proper flow of people between different offices. The design must also incorporate sustainability practices and energy-efficient lighting.
Managing Planning Permission and Building Regulations

This is a vital step where the role of an office architect in Essex again takes centre stage. Depending on the project’s scope, you might need to apply for planning permission or approval for compliance with building regulations.
Your architect will work with other relevant personnel to draft planning applications. They will also ensure your project complies with health, safety, and accessibility standards. Their experience and knowledge about local planning and building regulations will be of massive help.
Project Management


Once you get the green light to kick-start development, the office architect in Essex will oversee the project’s progress. They will visit the site often to monitor progress, check that materials meet specifications, and solve any design-related challenges that come up.
They will also act on your behalf to ensure contractors and other people working on the project deliver the right results. This often brings peace of mind, especially if you are not available to supervise the work.
- 0shares
- Facebook0
- Pinterest0
- Twitter0
- Reddit0


