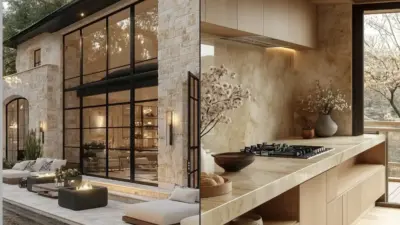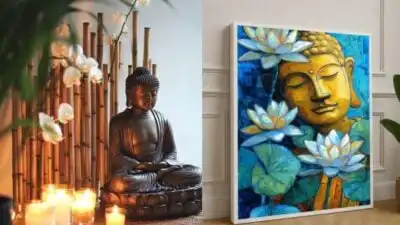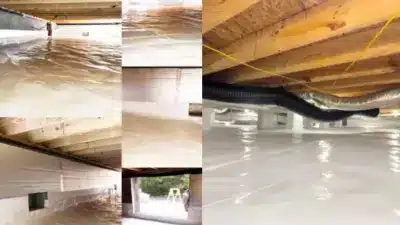As people approach retirement, their priorities shift. A dream home in your 30s might have meant a grand staircase and vaulted ceilings. But once you reach your mid-50s and beyond, comfort, safety, and accessibility start to matter more than square footage or trendy finishes. A well-designed 55+ home isn’t just a place to live—it’s a place to thrive, without the daily hassle of navigating a space that wasn’t built with your lifestyle in mind.
Whether someone is buying, remodeling, or building a home meant for their retirement years, certain features make all the difference. These aren’t just “senior upgrades”—they’re smart design decisions that offer independence, ease, and peace of mind. Communities like The Chateau By Highlands are designed with these very priorities in mind, offering residents thoughtfully built homes that support aging comfortably and independently.
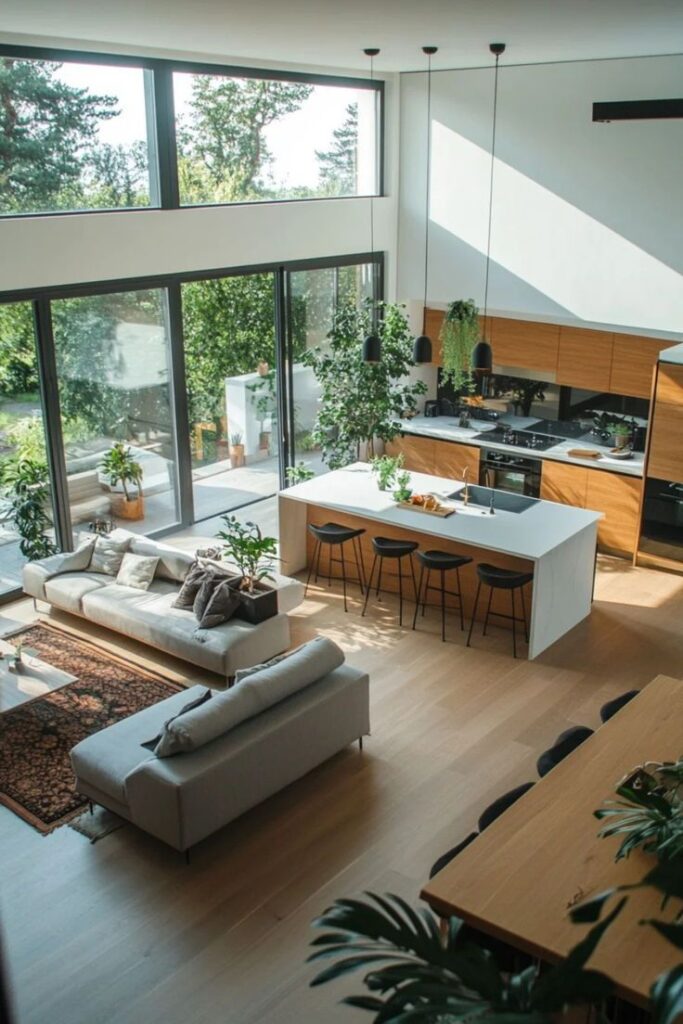
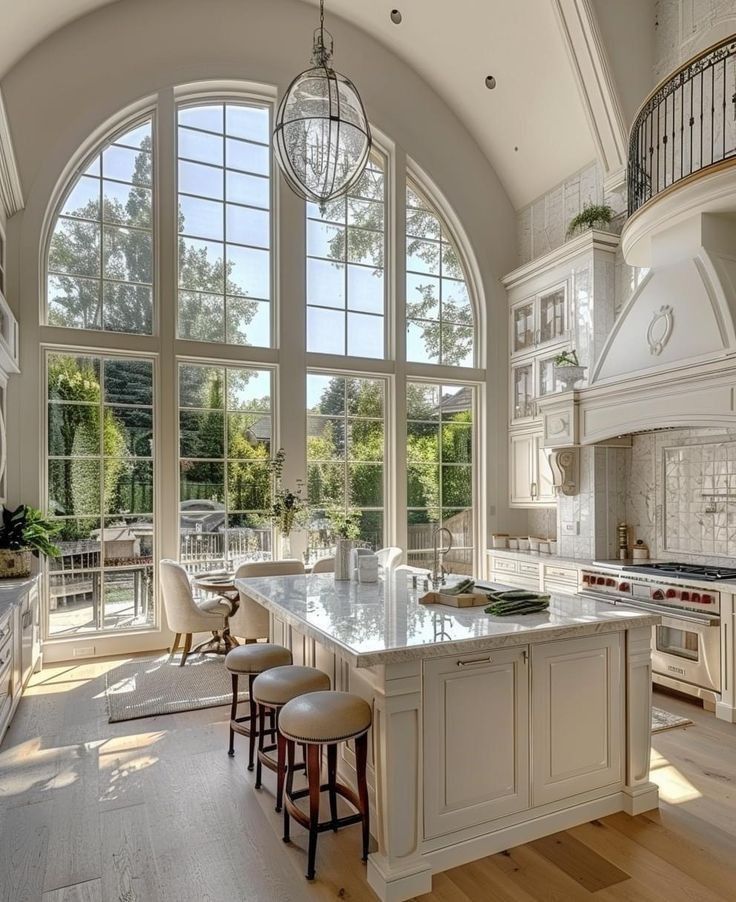
One Story, Full Story
A single-level home is one of the first things retirees look for. Not because they can’t climb stairs, but because they don’t want to. It’s about avoiding accidents, conserving energy, and keeping things simple. Even if the knees are still in great shape, no one enjoys dragging a laundry basket up and down the stairs or worrying about navigating steps at night.
In well-planned 55+ communities, ranch-style homes are standard for this very reason. Everything—from the living room and bedroom to the kitchen and laundry—is on the same floor. There’s no need to worry about converting a downstairs den into a bedroom later on. Everything is already right where it should be.
Garages with Zero-Threshold Entry
Walking from your garage into the house should never feel like a small hike. For older adults, that transition space is one of the most overlooked design elements—and one of the most important. The best 55+ homes connect the garage to the home without a single stair, making it safe and easy to come and go.
This zero-threshold design means no tripping, stumbling, or awkward steps while carrying bags, luggage, or groceries. It also allows for smooth wheelchair or walker access if that ever becomes a factor. In colder climates, it means less chance of slipping when conditions are icy or wet.
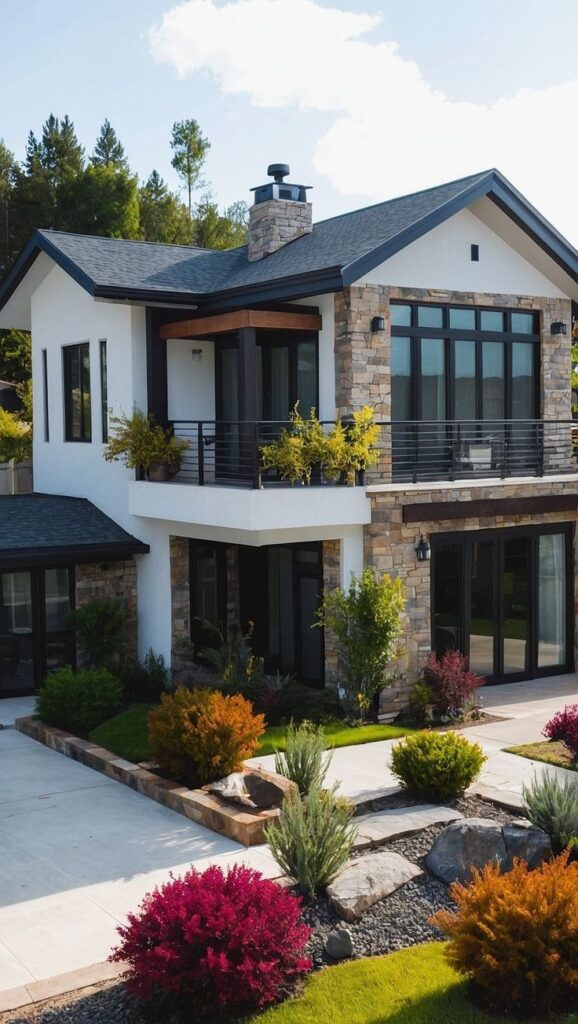
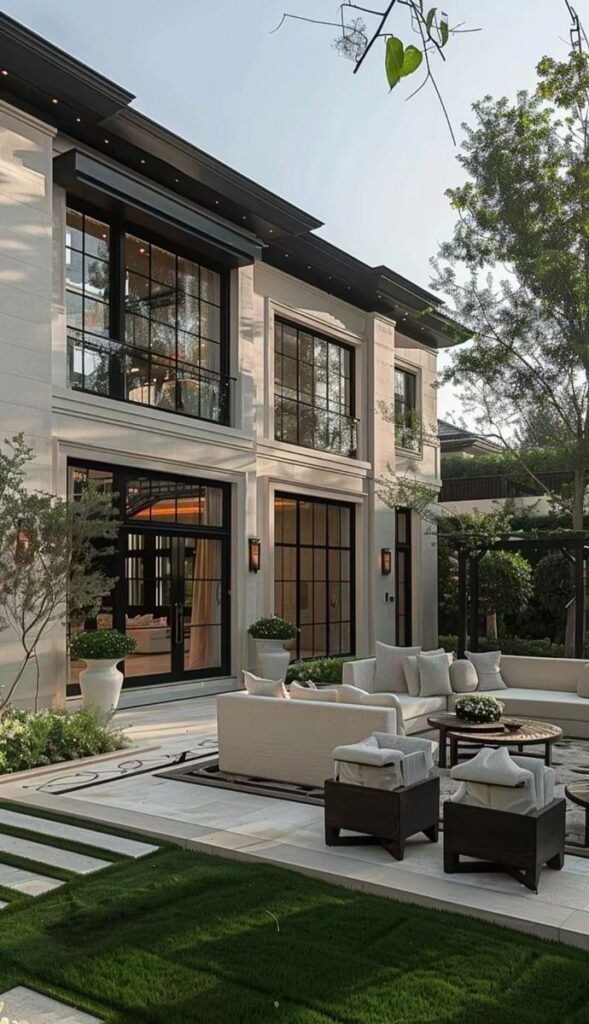
Fewer Obstacles, Wider Passageways
Homes designed for seniors are almost always built with wider doorways and hallways—and it’s not just about mobility equipment. Even without a wheelchair or walker, narrow hallways can feel cramped, especially when moving through the home with laundry baskets, storage bins, or even just walking side by side with someone.
A little extra width can go a long way in making a home feel more open and flexible. It’s also a design choice that helps the space feel less restrictive over time. Wider passageways mean you can grow into the home, no matter how your needs evolve.
Safe, Comfortable Bathrooms
The bathroom can be one of the most dangerous rooms in any home. Slippery floors, cramped corners, and hard surfaces all contribute to falls—and those risks only increase with age. That’s why bathrooms deserve special attention in 55+ homes. For example, the 55+ homes at Starhaven Villas, include bathrooms that are specifically meant for seniors.
Walk-in showers with no step—or a very minimal one—are preferred over bathtubs or enclosed stalls. Built-in benches give the option to sit while showering, and handheld showerheads make it easy to bathe comfortably. Most importantly, grab bars should be built into the design—not added as an afterthought. When they’re part of the home from the start, they’re not only safer but also look far more seamless and intentional.
Toilet height matters, too. Comfort-height toilets are easier to sit down on and stand up from, and they’ve become a standard in age-friendly home design.
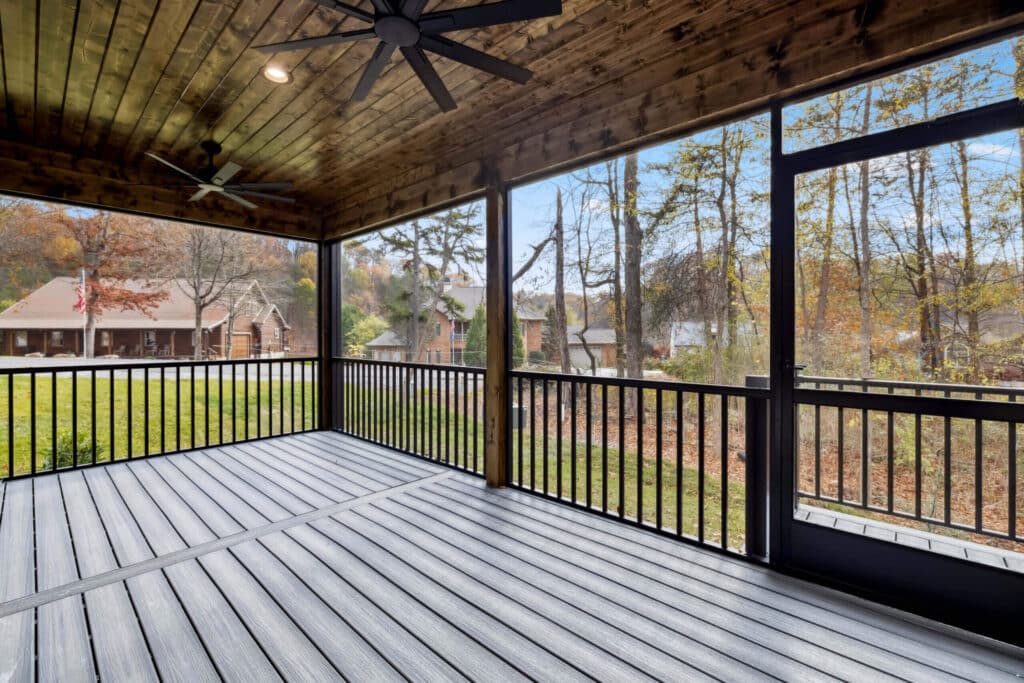
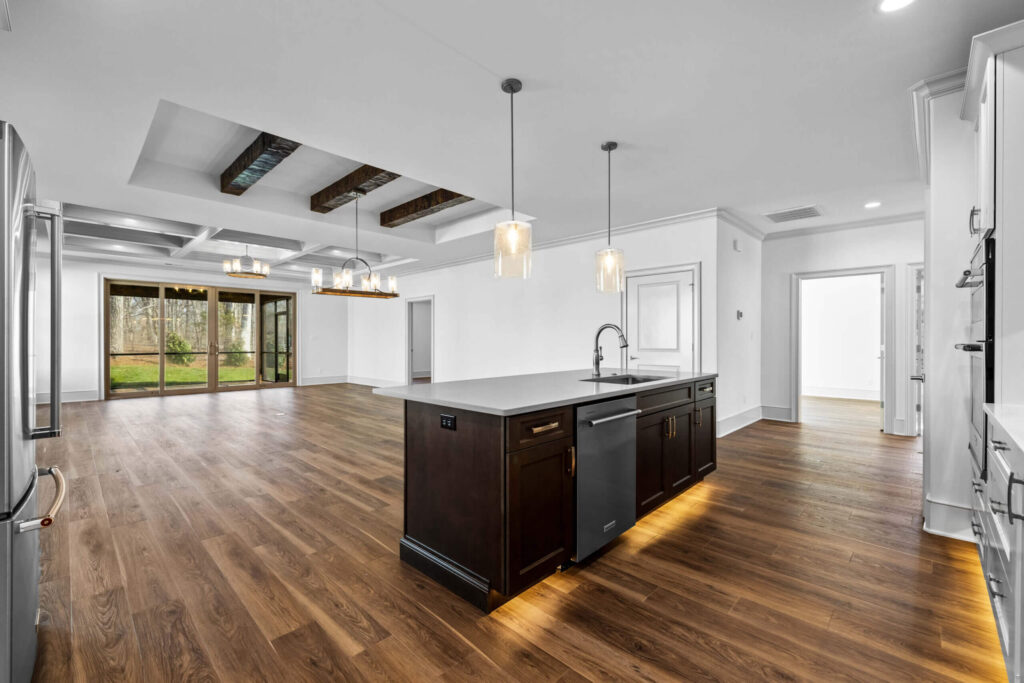
Kitchens That Don’t Make You Reach or Bend
The kitchen is where people spend a lot of time, and it should be a space that’s easy to move around in without effort. For seniors, that often means rethinking the height of appliances and storage.
Wall ovens are usually mounted at waist level to avoid bending. Microwaves are built into drawers or placed below countertops instead of over the range. Deep lower drawers often replace upper cabinets to make reaching for everyday items easier. And small details—like D-shaped cabinet pulls instead of knobs or faucets with levers instead of twist handles—can make a big difference for people with arthritis or limited grip strength.
Lighting also plays a major role. Under-cabinet lights, task lighting near work areas, and a well-lit pantry can improve visibility and reduce the risk of accidents.
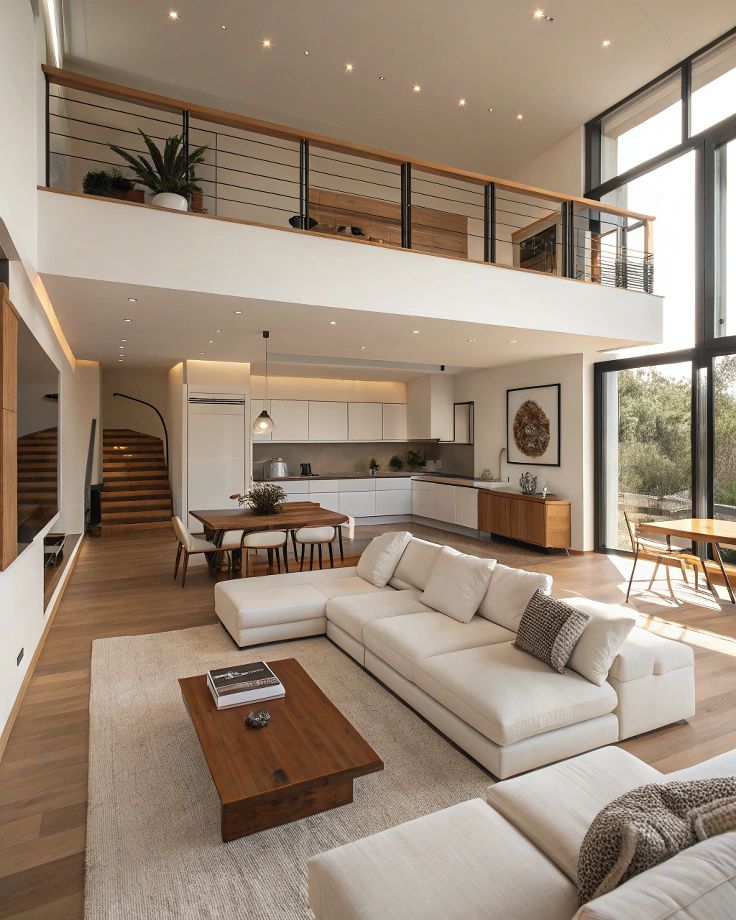
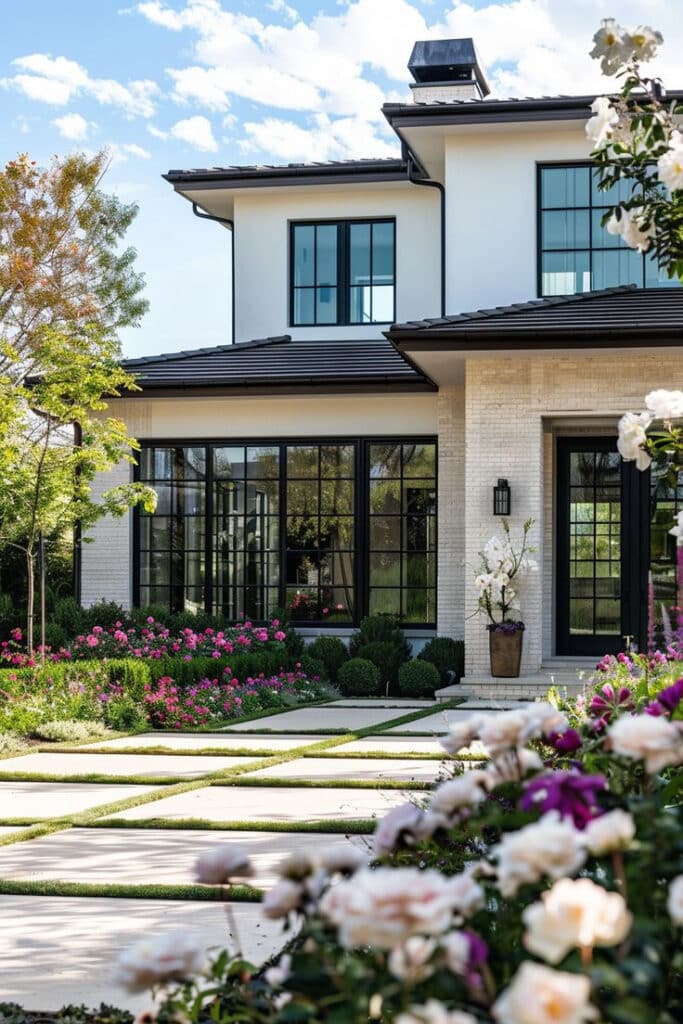
Flooring That’s Safe and Soft
Slippery tile might look sleek, but it’s not the smartest choice in a retirement-focused home. Falls are a leading cause of injury among older adults, and the type of flooring you walk on every day plays a big part in reducing that risk.
Low-pile carpet, textured luxury vinyl planks, or matte-finish hardwood are all popular choices. These materials offer more traction and are softer underfoot than traditional tile. Just as importantly, they’re easier on the joints and don’t require the same level of maintenance.
Thresholds between rooms should be flush or nearly so. Tripping over a half-inch lip between the hallway and bathroom doesn’t seem like a big deal—until it is.
Lighting That Works for You
Eyes change as we age. A well-lit home isn’t just a design preference—it’s a necessity. Proper lighting makes everyday tasks easier and helps prevent accidents, especially at night.
The most thoughtful 55+ homes are filled with ambient light, task lighting, and natural sunlight. Motion-activated lights in hallways and bathrooms can make a big difference in overnight safety. Rocker switches placed slightly lower on the wall are easier to use than traditional flip switches, especially for anyone dealing with arthritis or limited hand mobility.
Daylight also matters. Bigger windows or skylights not only help with visibility but also support better sleep and mental well-being.
Laundry Where It Belongs
In too many older homes, the laundry room is hidden in a basement or crammed into a closet with little ventilation. That doesn’t work for seniors. In well-designed 55+ homes, the washer and dryer are right where they should be—on the main floor, close to the bedrooms, with plenty of room to fold clothes or store linens.
Pedestal washer and dryer units reduce the need to bend down, and some even come with built-in shelving or counter space for sorting and stacking. It’s not just about function—it’s about eliminating physical strain wherever possible.
Outdoor Spaces That Invite, Not Exhaust
You don’t stop enjoying the outdoors just because you’re getting older—you just want to enjoy it without all the upkeep. A 55+ home should offer private outdoor space that’s easy to access and even easier to maintain.
Whether it’s a shaded front porch, a covered back patio, or a small yard with raised flower beds, outdoor living should feel peaceful, not like another chore. Composite decking, automatic sprinkler systems, portable gas fire pits, and smaller plots help keep maintenance low and enjoyment high.
Smooth walkways, good lighting, and sturdy railings are all part of the equation. Outdoor spaces should feel like an extension of the home—not an obstacle course.
Flexibility for Guests, Hobbies, or Help
Not every senior needs a four-bedroom house, but having a little extra space is often a good idea. Whether it’s for guests, grandkids, or hobbies, an extra bedroom or multi-purpose room adds flexibility.
Some retirees use this space as an office or art studio, while others set it up as a future caregiver’s room—just in case. As needs change, having that bonus room can ease transitions without forcing another move.
When designing or shopping for a home after 55, the focus shifts toward ease. That doesn’t mean giving up beauty or modern features—it just means prioritizing the things that will make your life simpler and more comfortable, every day.
Great design in a 55+ home isn’t about flashy extras. It’s about the kind of smart, intuitive features that make a real difference: walk-in showers, step-free entries, wide doorways, and thoughtful lighting. These are the details that help people live fully and independently, with less strain and more confidence.
And the best part? These design features don’t just serve older adults. They make life better for everyone—friends visiting with toddlers, family members recovering from surgery, or simply anyone who wants a home that works with them, not against them.
- 46shares
- Facebook0
- Pinterest46
- Twitter0
- Reddit0
