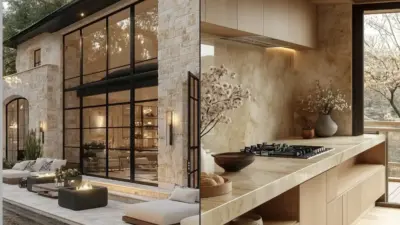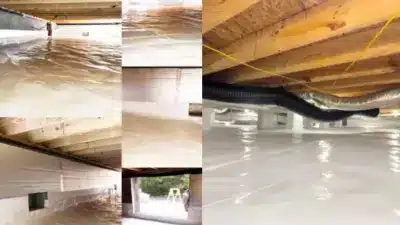Transforming your kitchen can breathe new life into your home, creating a space that’s both functional and beautiful. Whether you’re considering a complete renovation or a few strategic updates, the right kitchen remodel can significantly improve your daily experience and increase your property’s value. The most impactful kitchen renovations balance design aesthetics with practical layout considerations, creating spaces that work efficiently while reflecting your personal style.
From modern galley kitchens to Scandinavian-inspired eat-in spaces, the possibilities for kitchen transformations are endless. Popular upgrades include adding a striking backsplash, painting dated cabinets, incorporating islands for additional workspace, or opening up divided areas to create better flow and bring in more natural light. These modifications can dramatically change how your kitchen feels and functions without necessarily requiring a complete teardown.
Key Takeaways
- A well-planned kitchen remodel considers both aesthetic desires and functional needs to create a space that works efficiently for your lifestyle.
- Strategic upgrades like backsplashes, cabinet refinishing, and layout improvements can transform your kitchen without requiring a complete renovation.
- Quality elements such as custom cabinetry, durable countertops, and thoughtful lighting enhance both the immediate enjoyment and long-term value of your kitchen.


Planning Your Kitchen Remodel
A well-executed kitchen remodel begins with thorough planning that addresses budget constraints, personal needs, and legal requirements. Taking time to plan properly now will save you money, time, and frustration during the renovation process.
Setting a Realistic Budget
Begin by determining exactly how much you can afford to spend on your kitchen remodel. Industry experts suggest budgeting between 5-15% of your home’s value for a kitchen renovation. Create a detailed spreadsheet that includes all potential expenses:
- Cabinets and countertops (typically 30-40% of budget)
- Appliances (10-20%)
- Installation and labor costs (15-30%)
- Flooring (5-10%)
- Lighting, plumbing, and hardware (5-10%)
- Unexpected costs (always reserve 10-20% for contingencies)
Get multiple quotes from contractors and suppliers to compare prices. Consider phasing your remodel if budget constraints are tight. Remember that high-quality materials in key areas often provide better long-term value than cutting corners across the entire project.


Evaluating Your Needs and Lifestyle
Your kitchen should reflect how you actually use the space rather than just following trends. Consider your cooking habits, entertainment style, and family size when planning your layout.
Make a list of your current kitchen pain points. Do you lack counter space? Is storage insufficient? Is the workflow inefficient? Take measurements of your current kitchen and create a rough floorplan.
Think about special requirements you might have, such as accommodations for multiple cooks, accessibility features, or space for children to do homework. Consider your long-term plans as well—will this kitchen need to serve you for five years or twenty?
Test your planned layout by imagining common tasks like unloading groceries or preparing a large meal. This mental walkthrough can reveal potential issues before construction begins.
Obtaining Consent and Permits
Kitchen renovations typically require permits, especially if you’re changing plumbing, electrical systems, or removing walls. Check with your local building department to determine which permits you’ll need.
If you live in a condo or housing development with a homeowners association, review their regulations and obtain necessary approvals before beginning work. Failing to secure proper permits can result in:
- Fines and penalties
- Being forced to remove completed work
- Complications when selling your home
- Insurance coverage issues
Hire contractors who are properly licensed and insured in your area. They should be familiar with local building codes and permit requirements. Keep all documentation, including permits, contracts, and receipts, organized in a dedicated folder for easy reference.


Kitchen Design and Layout Ideas
The foundation of any successful kitchen remodel lies in thoughtful design planning and strategic layout decisions. Creating a functional space that matches your aesthetic preferences requires careful consideration of style elements, workflow patterns, and storage solutions.
Choosing the Right Kitchen Design Style
Modern design features clean lines, minimalist aesthetics, and sleek materials like stainless steel and quartz. This style emphasizes functionality with hidden storage and integrated appliances.
Scandinavian-inspired kitchens blend natural elements with white backdrops, focusing on simplicity and light. Wood accents, neutral colors, and minimal decorations create an airy, inviting space.
Traditional kitchens incorporate rich wood tones, decorative moldings, and classic details. These spaces often feature ornate cabinet fronts, natural stone countertops, and vintage-inspired fixtures.
Farmhouse style blends rustic elements with practical features. Look for apron sinks, shaker cabinets, open shelving, and a mix of materials like reclaimed wood and industrial metals.
Optimizing Kitchen Workflow and Layout
The galley layout works efficiently in narrow spaces, placing appliances and work areas along parallel walls. This design minimizes movement while maximizing functionality in smaller homes.
L-shaped kitchens provide flexibility with counters along two perpendicular walls. This layout creates an open feel and works well for medium-sized spaces.
U-shaped designs offer abundant counter space and storage by utilizing three walls. This layout excels at separating cooking zones while maintaining workflow efficiency.
Islands create additional work surfaces and can house appliances or sinks. When properly sized, they improve traffic flow and provide casual seating opportunities.
Consider the “work triangle” principle, placing your sink, refrigerator, and stove within comfortable proximity. This classic design concept reduces unnecessary steps during meal preparation.
Maximizing Storage Solutions
Wall-mounted cabinets should extend to the ceiling to capture often-wasted space. Upper cabinets with varying heights add visual interest while maximizing storage capacity.
Incorporate deep drawers rather than standard cabinets for lower storage areas. These provide easier access to pots, pans, and small appliances without awkward reaching.
Pull-out pantry systems transform narrow spaces into highly functional storage. These units slide out completely, allowing access from both sides and eliminating forgotten items at the back.
Corner cabinets benefit from lazy susan or blind-corner mechanisms that make previously inaccessible spaces usable. These solutions prevent wasted space in kitchen layouts.
Open shelving displays attractive dishware while keeping frequently used items accessible. Balance open and closed storage for a design that’s both practical and visually appealing.


Cabinetry and Hardware Upgrades
Cabinetry transforms your kitchen’s aesthetics and functionality, while hardware serves as jewelry that completes the look. Updating these elements offers one of the highest returns on investment in kitchen remodels.
Selecting New Cabinetry
Cabinet selection significantly impacts both kitchen function and visual appeal. When choosing new cabinetry, consider durability, style harmony with your home, and storage requirements.
Painted cabinets remain popular, with white providing timeless appeal and darker blues or greens offering dramatic contrast. Wood tones are making a strong comeback, bringing warmth to contemporary spaces.
Full-height cabinets maximize vertical storage, while glass-front options display decorative items. Consider specialty cabinets like pull-out spice racks, trash compartments, and deep drawers for pots and pans.
Cabinet quality affects longevity and performance. Look for solid wood doors, dovetail drawer construction, and soft-close mechanisms. These features may cost more initially but extend cabinet life significantly.
Modernizing Hardware Choices
Hardware refreshes your cabinets without major renovation costs. Contemporary trends favor matte black, brushed brass, and champagne bronze finishes over traditional chrome or nickel.
Consider these popular hardware options:
- Sleek bar pulls: Modern, clean lines
- Cup pulls: Transitional farmhouse appeal
- Minimal knobs: Understated elegance
- Integrated handles: Handleless look for ultra-modern designs
Hardware selection should complement your cabinet style. Shaker cabinets pair well with simple bar pulls, while ornate cabinets may need more decorative options.
Size matters with hardware. For drawers wider than 24 inches, consider using two pulls rather than one oversized option. Test hardware comfort before purchasing – functionality matters as much as appearance.
Custom Versus Stock Cabinetry
Stock cabinets offer budget-friendly options with faster installation times. These pre-manufactured units come in standard sizes and limited finish options, typically costing 30-50% less than custom alternatives.
Semi-custom cabinets provide a middle ground. These offer more size variations and finish options than stock cabinets while remaining more affordable than fully custom solutions.
Custom cabinets maximize space utilization with precise measurements for your specific kitchen. They accommodate unusual layouts and provide unlimited design flexibility. While significantly more expensive, custom cabinets offer superior construction quality and uniqueness.
For moderate budgets, consider this hybrid approach: use stock cabinets for standard areas and splurge on custom elements for problem spaces or focal points. This strategy delivers visual impact while controlling costs.


Enhancing Aesthetics and Functionality
The perfect kitchen combines beautiful design elements with practical features that make daily tasks easier. Smart design choices can transform your space into one that not only looks impressive but also works efficiently for your needs.
Incorporating an Accent Wall
An accent wall adds personality and visual interest to your kitchen without overwhelming the space. You can create this focal point using bold paint colors, patterned wallpaper, or textured materials like brick or shiplap.
Consider using your backsplash area as an accent feature with striking tile patterns or materials that contrast with surrounding cabinetry. This draws the eye while protecting walls from splashes.
For a more subtle approach, try open shelving against a colored wall to showcase decorative items while maintaining functionality. This interior design technique works particularly well in smaller kitchens where visual space is valuable.
Materials matter—natural stone, wood paneling, or even a chalkboard wall can serve both aesthetic and practical purposes. Your accent wall should complement your overall color scheme while adding dimension.
Lighting and Fixtures
Proper lighting transforms both the functionality and mood of your kitchen. Implement a layered lighting approach with ambient, task, and accent lighting for maximum versatility.
Under-cabinet lighting illuminates countertops for food preparation while eliminating shadows. Consider LED strips for energy efficiency and clean lines.
Pendant lights over islands or dining areas create visual interest while providing focused illumination. Choose fixtures that reflect your kitchen’s style—whether industrial, minimalist, or traditional.
Don’t overlook natural light opportunities. Larger windows or strategically placed skylights reduce energy costs and create a more inviting atmosphere during daylight hours.
Statement fixtures serve as both functional elements and design centerpieces. A distinctive range hood, unique faucet, or eye-catching light fixture can elevate your kitchen’s design while serving essential purposes.


Finishing Touches and Final Considerations
The final phase of your kitchen remodel deserves special attention to elevate the space from functional to extraordinary. These final elements add personality, warmth, and technological convenience that transform your kitchen into the heart of your home.
Sustainable and Smart Kitchen Upgrades
When finalizing your kitchen remodel, consider incorporating sustainable materials and smart technology. Energy-efficient LED lighting under cabinets not only provides task lighting but reduces electricity consumption. Water-saving faucets with touchless technology offer both convenience and conservation benefits.
Smart appliances can transform how you interact with your kitchen. Consider refrigerators with inventory management, ovens you can preheat remotely, or voice-activated lighting systems. These upgrades may increase your initial investment but typically pay dividends in energy savings and convenience.
Sustainable materials like bamboo flooring, recycled glass countertops, or cabinet fronts made from reclaimed wood add unique character while reducing environmental impact. Low-VOC paints and finishes improve indoor air quality and create a healthier cooking environment for your family.
Hiring Professionals vs. DIY
Determining which aspects of your kitchen remodel to handle yourself versus hiring professionals requires honest assessment of your skills, timeline, and budget. Complex tasks like electrical work, plumbing modifications, and structural changes typically warrant professional expertise for safety and code compliance.
DIY-friendly projects include painting cabinets, installing hardware, and basic backsplash installation. These can save considerable money if you have the necessary skills and tools. For medium-complexity tasks like cabinet installation, weigh the cost savings against potential mistakes that could prove expensive to fix.
When hiring professionals, request detailed quotes from multiple contractors and check references thoroughly. Experienced professionals bring valuable insights that can prevent costly errors and typically complete work more efficiently. Always verify licensing and insurance before signing contracts.
- 105shares
- Facebook0
- Pinterest105
- Twitter0
- Reddit0



