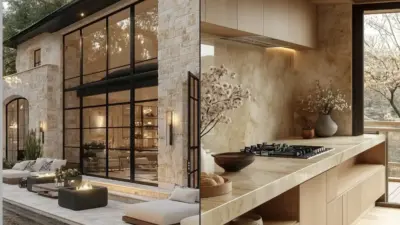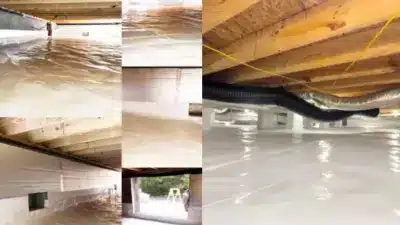Small kitchens can present unique challenges when it comes to design and functionality. From limited counter space to storage constraints, homeowners with compact kitchen areas often struggle to make the most of what they have. By implementing clever design solutions and space-saving techniques, even the tiniest kitchens can become both beautiful and practical spaces that feel much larger than their actual square footage.
Transforming a small kitchen doesn’t necessarily require a complete renovation or significant investment. Sometimes, simple changes in layout, color choices, or storage solutions can dramatically improve both the appearance and functionality of a compact cooking space. Many designers recommend focusing on maximizing vertical space, utilizing smart organizational tools, and selecting the right color palette to create an open, airy feel.
1) Maximize vertical space with tall cabinets
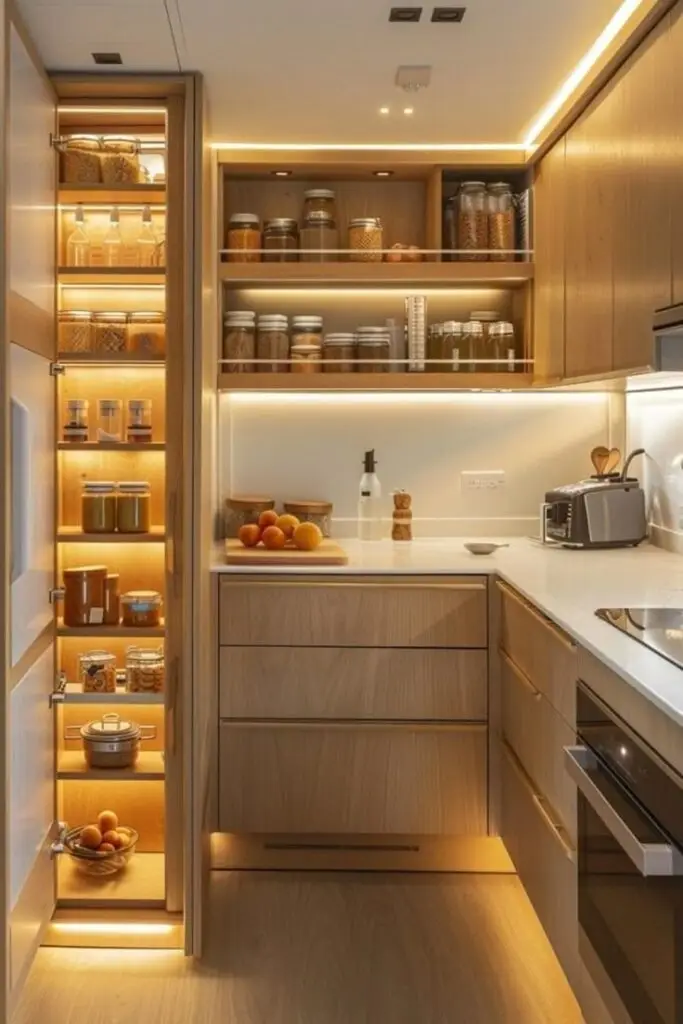
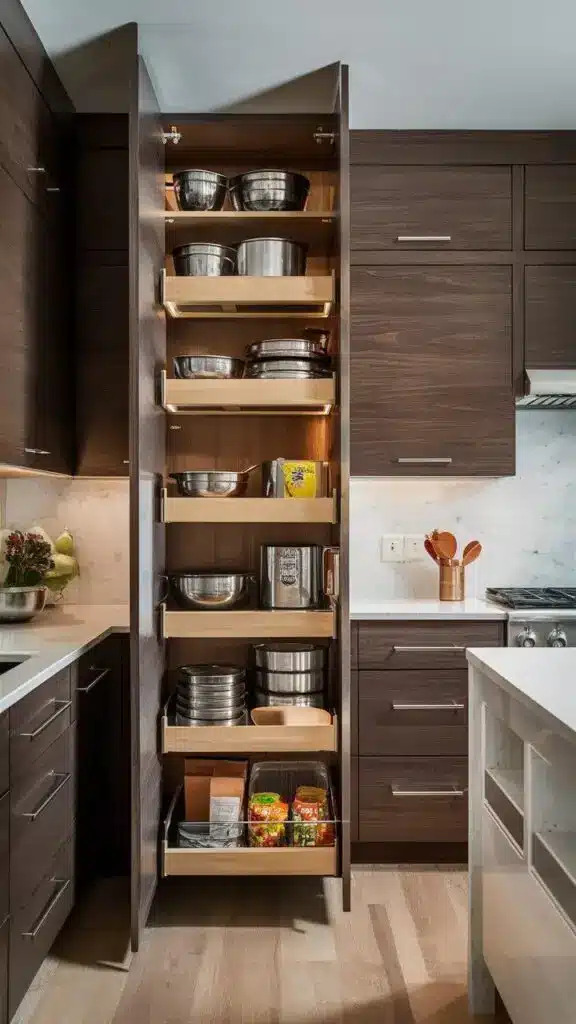
In small kitchens, every inch counts. Tall cabinets that extend to the ceiling provide valuable storage space that would otherwise go unused. These floor-to-ceiling units create vertical lines that draw the eye upward, making the kitchen appear larger and more spacious.
Consider installing cabinets with varying heights to create visual interest while maintaining functionality. Upper cabinets can store less frequently used items like special occasion dinnerware or seasonal cooking equipment.
Pull-out shelves and organizers inside tall cabinets make accessing items at the back much easier. These additions prevent the frustration of digging through cramped spaces to find what you need.
Glass-front doors on some upper cabinets can create a sense of openness while displaying decorative pieces. This design choice adds personality without sacrificing storage capacity.
Remember to use the very top shelves for items used only occasionally. Attractive baskets or decorative storage containers can hide less visually appealing items while maintaining a cohesive look.
Tall, narrow pantry cabinets can fit into tight spaces and provide surprising amounts of storage. They’re perfect for storing canned goods, spices, and other kitchen staples in an organized manner.
2) Incorporate open shelving for easy access


Open shelving has become a popular solution for small kitchens, creating an airy and spacious feel that makes even the tiniest cooking spaces appear larger. By removing cabinet doors, you instantly open up the visual space while providing quick access to frequently used items.
These shelves are perfect for displaying your favorite dishes, cookbooks, and decorative items that would otherwise be hidden behind cabinet doors. Everyday essentials like glassware, plates, and bowls become both functional storage and eye-catching decor elements.
For maximum efficiency in small kitchens, consider placing your most-used items on open shelves at eye level. This arrangement eliminates the need to rummage through deep cabinets, saving precious time during meal preparation.
To maintain a clean, organized look, reserve your lower cabinets for storing less attractive or seldom-used kitchen tools and appliances. This strategy combines the best of both worlds – accessible daily items on display with hidden storage for everything else.
When styling your open shelves, try grouping similar items together by function or color. This creates visual harmony and makes finding what you need much simpler in a compact kitchen space.
3) Use light color palettes to brighten the area

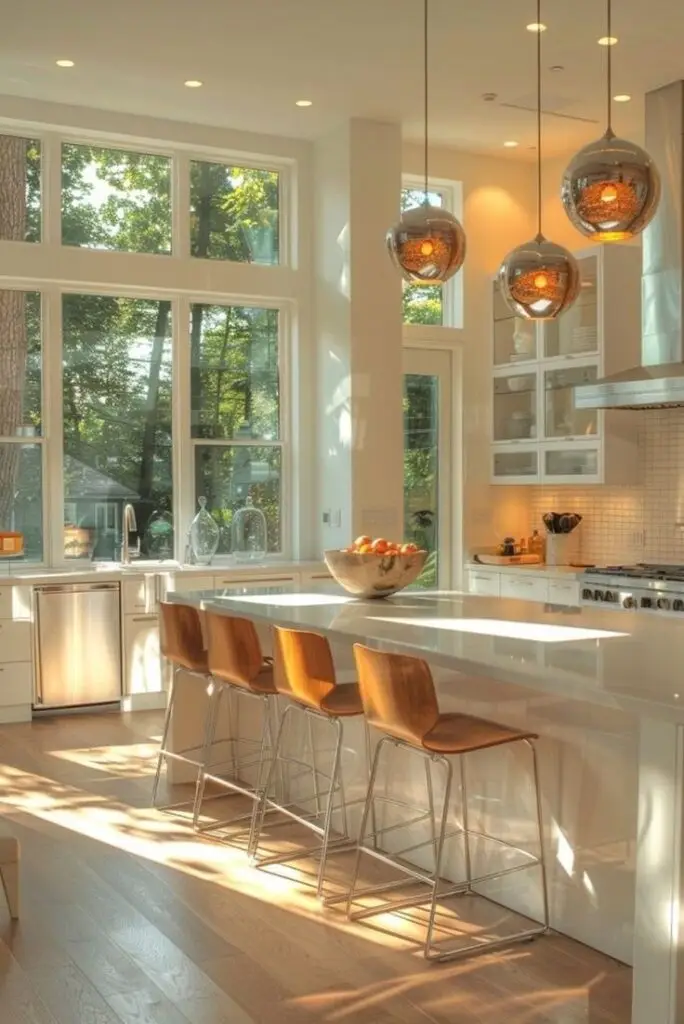
Light colors can make a small kitchen feel more spacious and airy. Cool whites create a crisp, clean appearance while warm whites add a cozy touch without closing in the space. These light foundations work particularly well when paired with natural accents like wood or plants.
Soft pastels also work wonderfully in compact kitchens. Beach-inspired hues like pale blue, mint green, or gentle yellow can add personality without overwhelming the area. These colors reflect more light around the room, helping it feel larger than it actually is.
For those who want a bit more vibrancy, consider using color strategically. A splash of bold yellow or blue can energize a mostly neutral palette. Try incorporating these brighter colors through smaller elements like a backsplash, cabinet doors, or decorative accessories.
Earth tones can also brighten a small kitchen while keeping it grounded. Light beiges, soft taupes, and pale greens create a warm, welcoming atmosphere that feels both current and timeless.
Remember that light doesn’t have to mean boring. Even small kitchens deserve personality, so don’t be afraid to incorporate colors you truly love in measured doses.
4) Add multifunctional furniture like a kitchen island


Small kitchen islands can be game-changers for compact kitchens. They offer additional counter space for meal preparation while serving multiple purposes to maximize functionality in limited areas.
Modern small kitchen islands often incorporate built-in shelves, pull-out drawers, and sometimes even appliances to make the most of every inch. This multifunctional approach eliminates the need for separate furniture pieces that would otherwise take up valuable floor space.
For truly compact kitchens, consider islands with wheels that can be moved when needed and tucked away when not in use. Some designs include foldable or extendable sections that can be adjusted based on your immediate needs.
Rustic or reclaimed wood islands can add character while providing practical workspace. Vintage furniture pieces can even be repurposed as charming kitchen islands that blend functionality with unique style.
Look for designs that incorporate seating options like stackable stools that can be stored underneath when not needed. The right island can serve as prep space, dining area, storage solution, and even a home for small appliances all in one compact package.
5) Implement clever storage solutions like pull-out pantries


Small kitchens demand smart storage solutions, and pull-out pantries are among the most efficient options available. These sliding storage units make excellent use of narrow spaces that might otherwise go unused, such as the gap between your refrigerator and wall.
Pull-out pantries give you access to items that would typically be lost in the back of deep cabinets. They slide out completely, allowing you to see and reach everything stored inside without having to rummage blindly through crowded shelves.
Custom cabinet solutions with pull-out drawers can transform your storage capacity dramatically. These installations keep kitchen essentials organized and within easy reach, preventing items from getting pushed to the back where they’re forgotten.
Vertical storage is another clever approach for small kitchens. Wall-mounted pull-out pantries can utilize the full height of your kitchen walls, maximizing storage in minimal floor space.
Consider installing narrow pull-out spice racks beside your cooking area for easy access while preparing meals. These compact storage solutions keep frequently used items organized and readily available without cluttering your limited counter space.
Maximizing Vertical Space
When square footage is limited, looking up is the smart solution. Vertical space in small kitchens often goes unused, but with the right design choices, those walls can become valuable storage real estate.
Clever Cabinet Solutions
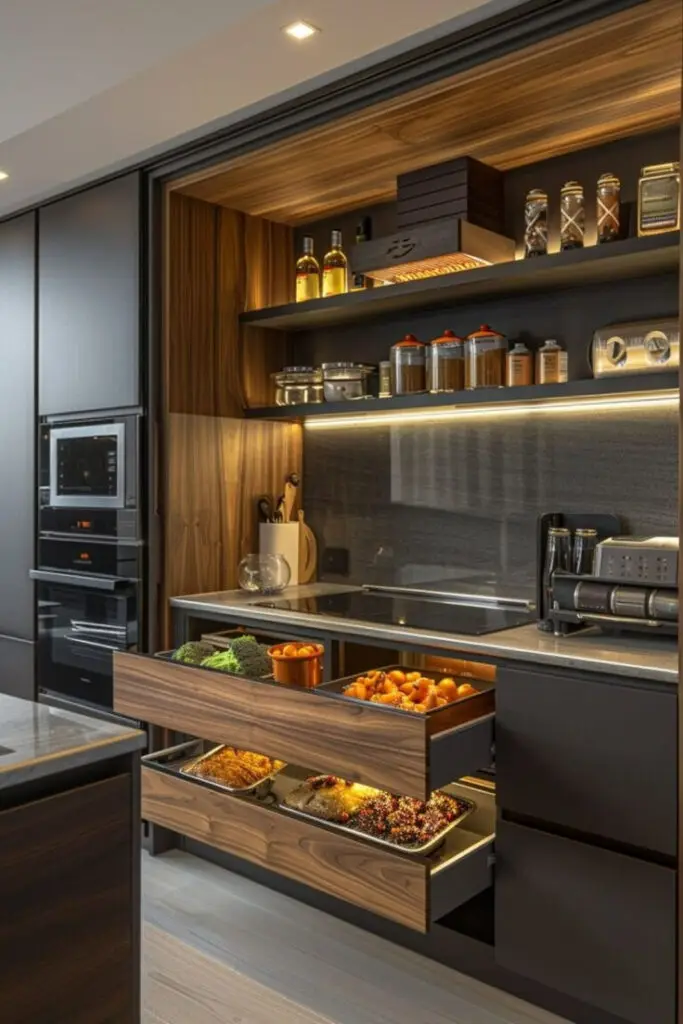

Extending cabinets to the ceiling is a game-changer for small kitchens. This simple adjustment can add 30% more storage space without taking up any additional floor area. For items used less frequently, the top cabinets provide perfect storage while keeping everyday essentials within easy reach.
Pull-out pantry cabinets that occupy narrow spaces between appliances or other cabinets can add surprising amounts of storage. These slim units often feature multiple shelves that slide out, giving access to everything from spices to canned goods.
Corner cabinets with carousel or lazy Susan mechanisms transform awkward spaces into functional storage. Instead of items getting lost in deep corners, these rotating shelves bring everything into view with a simple spin.
Using Open Shelves


Open shelving creates a sense of airiness while providing practical storage. Without cabinet doors, the kitchen feels less boxed-in and more spacious. This approach works especially well above countertops or near the sink for frequently used dishes.
Beautiful dishware, colorful glasses, and unique kitchen accessories become part of the décor when displayed on open shelves. This dual-purpose approach—storage meets décor—is perfect for small spaces.
Consider floating shelves installed between windows or in otherwise unused wall areas. These can hold cookbooks, plants, or decorative items while drawing the eye upward, emphasizing ceiling height rather than limited floor space.
For a practical approach, combine closed cabinets at the bottom (hiding less attractive necessities) with open shelving above. This balanced solution maintains visual openness while still providing ample concealed storage.
Color and Light
The right color scheme and strategic lighting can visually expand a small kitchen, making it feel more spacious and inviting. These elements work together to create an illusion of depth while adding personality to compact spaces.
Opting for Light Colors
Light neutral colors create an airy atmosphere in small kitchens. White, cream, beige, and light gray are excellent base choices for cabinets, walls, and trim. These lighter hues reflect more light, making the space feel larger and more open.
Adding contrast through wood accents or black hardware keeps the palette interesting without overwhelming the space. Earth tones can bring warmth while maintaining brightness.
For those wanting more personality, consider light pastels or selective use of primary colors as accents. A pale blue backsplash or subtle yellow accessories add character without closing in the space.
Remember that continuity matters. Using similar light tones throughout creates a seamless look that expands the kitchen visually.
Incorporating Natural Light


Maximizing natural light is crucial in small kitchens. Remove heavy window treatments or replace them with translucent options that allow sunlight to filter through while maintaining privacy.
Strategic mirror placement can reflect existing light sources, effectively doubling their impact. Consider mirrored backsplashes or a decorative mirror opposite a window.
When natural light is limited, layer artificial lighting thoughtfully. Under-cabinet lights eliminate shadows on work surfaces, while pendant fixtures can direct light where needed without cluttering visual space.
Glass cabinet doors or open shelving help light penetrate deeper into the kitchen. Light-colored countertops further bounce light around the room, enhancing brightness throughout the day.
- 114shares
- Facebook0
- Pinterest112
- Twitter2
- Reddit0
