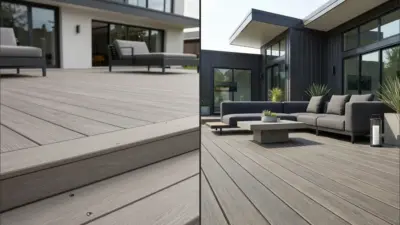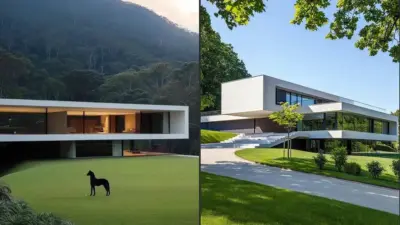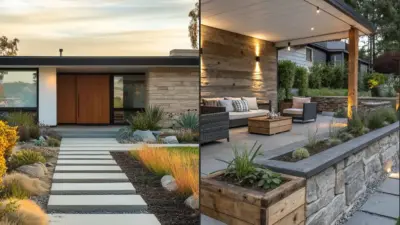Passive solar design is a sustainable and eco-friendly approach to building design that harnesses the power of the sun to provide natural heating, cooling, and lighting. It is a design approach that takes advantage of the local climate and environmental conditions to create comfortable and energy-efficient living spaces. The principles of passive solar design can be applied to both residential and commercial buildings, and can be used in a variety of climates and geographic regions.
Fundamentals of Passive Solar Design
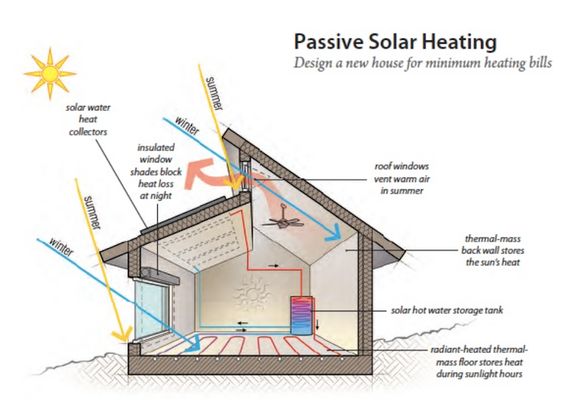
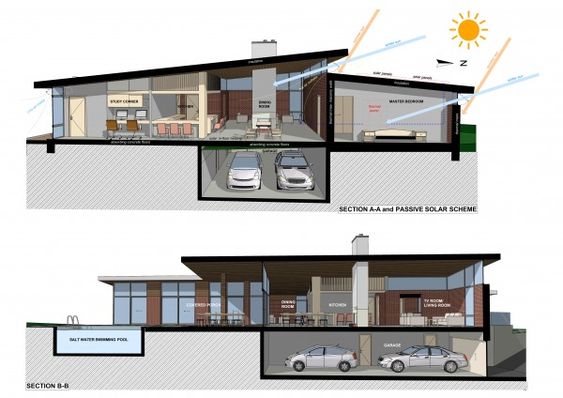
Passive solar design relies on a variety of design elements and materials to create a building that is optimized for energy efficiency and comfort. These elements include building orientation, layout, insulation, glazing, shading, and thermal mass. By strategically placing windows and shading devices, designers can maximize the amount of natural light and heat that enters the building, while minimizing the amount of unwanted heat gain or loss. For example, a well-designed passive solar building like the ones developed by Saguaro Solar can harness the power of the sun to provide natural heating and cooling, reducing the need for mechanical systems. Other strategies, such as using thermal mass to store and release heat, can help regulate indoor temperatures and reduce the need for mechanical heating and cooling systems.
Key Takeaways
- Passive solar design is a sustainable and eco-friendly approach to building design that harnesses the power of the sun to provide natural heating, cooling, and lighting.
- The principles of passive solar design can be applied to both residential and commercial buildings, and can be used in a variety of climates and geographic regions.
- Passive solar design relies on a variety of design elements and materials to create a building that is optimized for energy efficiency and comfort, including building orientation, layout, insulation, glazing, shading, and thermal mass.
Fundamentals of Passive Solar Design
Understanding Solar Energy
Passive solar design is a method of harnessing the sun’s energy to heat and cool buildings without the use of mechanical systems. The first step in understanding passive solar design is to understand solar energy. Solar energy is the energy that is emitted by the sun in the form of electromagnetic radiation. This radiation can be divided into three categories: ultraviolet, visible, and infrared.
Principles of Heat Transfer
The second step in understanding passive solar design is to understand the principles of heat transfer. Heat transfer occurs in three ways: conduction, convection, and radiation. Conduction is the transfer of heat through a solid material, such as a wall or a floor. Convection is the transfer of heat through a fluid, such as air or water. Radiation is the transfer of heat through electromagnetic waves, such as those emitted by the sun.
Solar Gain Optimization
The final step in understanding passive solar design is to understand how to optimize solar gain. Solar gain is the amount of heat that is gained from the sun. In order to optimize solar gain, it is important to consider factors such as the orientation of the building, the size and placement of windows, and the use of thermal mass. Thermal mass is any material that can absorb and store heat, such as concrete or stone.
Passive solar design can be an effective way to reduce energy costs and minimize the environmental impact of buildings. By understanding the basics of solar energy, heat transfer, and solar gain optimization, designers and builders can create buildings that are comfortable, energy-efficient, and sustainable.
Design Elements and Materials
Passive solar design relies on a combination of design elements and materials to maximize the amount of solar heat gain in a building while minimizing heat loss. This section will cover three key elements of passive solar design: thermal mass materials, glazing and windows, and insulation and airtightness.
Thermal Mass Materials
Thermal mass materials, such as concrete, brick, and stone, are used in passive solar design to absorb and store solar heat during the day and release it slowly at night. This helps to regulate temperature fluctuations and reduce the need for additional heating or cooling.
Glazing and Windows
Glazing and windows are important components of passive solar design, as they allow sunlight to enter a building and provide views to the outdoors. However, they can also be a major source of heat loss if not properly designed and installed. High-performance windows with low-e coatings and insulated frames can help to reduce heat loss and improve energy efficiency.
Insulation and Airtightness
Insulation and airtightness are critical elements of passive solar design, as they help to reduce heat loss and maintain a comfortable indoor temperature. Properly installed insulation can help to reduce heat loss through walls, floors, and roofs, while airtight construction can help to prevent drafts and improve energy efficiency.
In summary, passive solar design relies on a combination of design elements and materials to maximize solar heat gain and minimize heat loss. Thermal mass materials, glazing and windows, and insulation and airtightness are all important components of a successful passive solar design.
Building Orientation and Layout
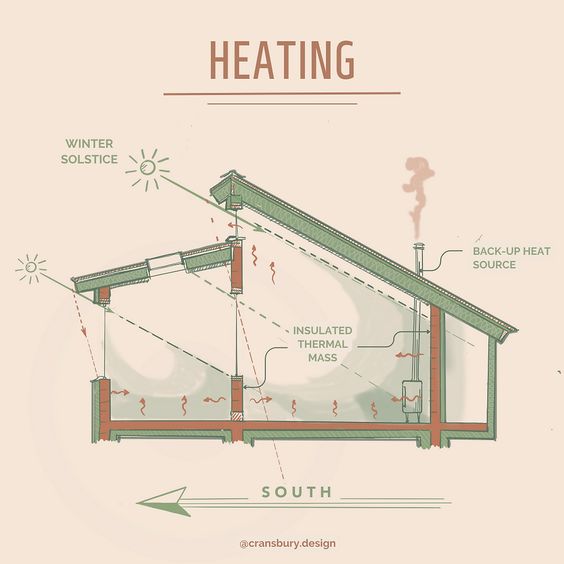
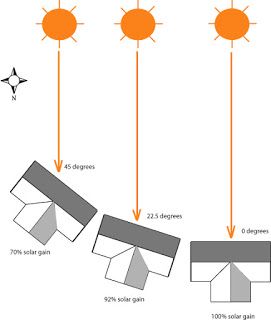
Maximizing Solar Exposure
The orientation of a building can have a significant impact on its energy efficiency. By aligning the building’s longest axis with the east-west axis, the south-facing side of the building can receive maximum solar exposure during the winter months. This can help to reduce heating costs by allowing the sun’s rays to naturally warm the interior of the building.
In addition to building orientation, the layout of the building can also play a role in maximizing solar exposure. By placing rooms that require the most heating, such as living rooms and bedrooms, on the south-facing side of the building, occupants can benefit from the natural warmth provided by the sun.
Minimizing Heat Loss
While maximizing solar exposure is important, it is also essential to minimize heat loss during the winter months. One way to achieve this is by ensuring that the building is properly insulated. This can help to prevent heat from escaping through walls, floors, and ceilings.
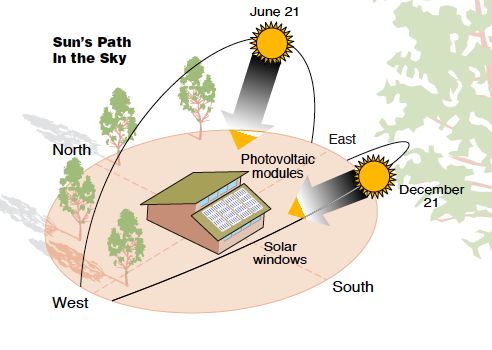
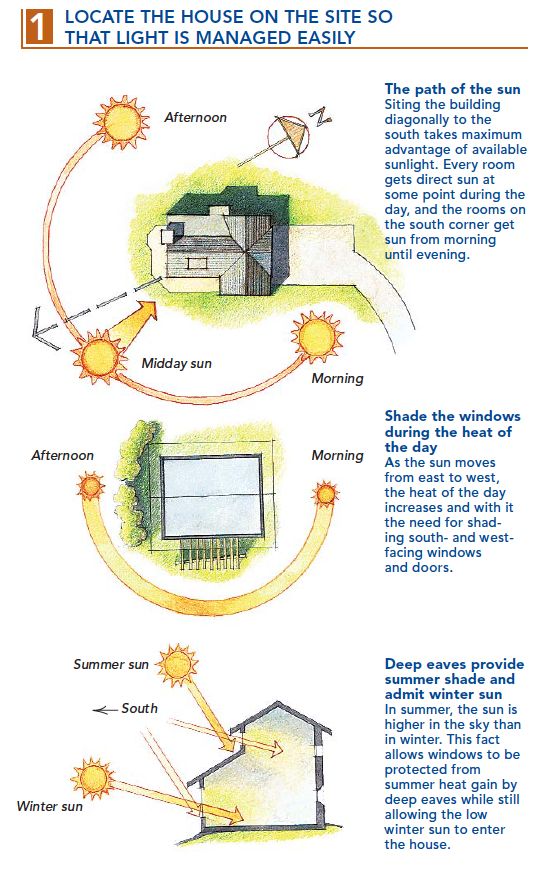
Another way to minimize heat loss is by using energy-efficient windows. Double-paned windows with low-emissivity coatings can help to prevent heat from escaping while still allowing natural light to enter the building.
By considering both building orientation and layout, as well as taking steps to minimize heat loss, buildings can be designed to maximize energy efficiency and reduce heating costs during the winter months.
Passive Heating and Cooling Strategies
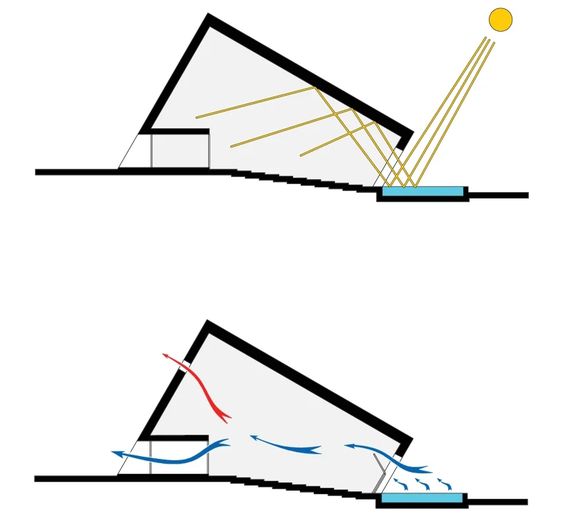
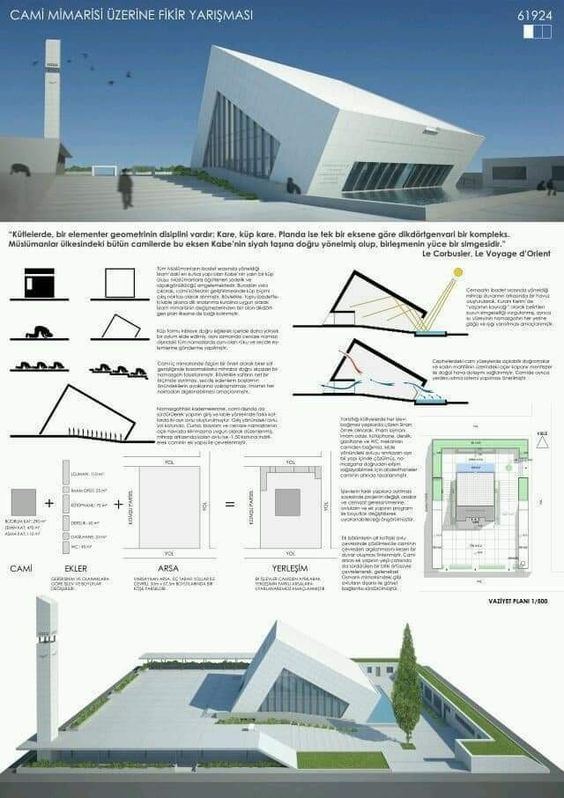
Passive solar design can be used to heat and cool buildings without the use of mechanical systems. This section will discuss some of the strategies that can be used to achieve this.
Seasonal Adaptation Techniques
Passive solar design uses the sun’s energy to heat and cool buildings. In the winter, the sun’s energy can be used to heat the building, while in the summer, the same energy can be used to cool the building. One way to achieve this is through seasonal adaptation techniques.
For example, in the winter, windows on the south side of the building can be left open during the day to allow the sun’s energy to enter the building and heat it. At night, the windows can be closed to keep the heat inside. In the summer, the same windows can be shaded to prevent the sun’s energy from entering the building and heating it up.
Natural Ventilation and Air Movement
Another passive heating and cooling strategy is natural ventilation and air movement. This can be achieved by designing the building to allow for natural air flow. For example, the building can be designed with windows on opposite sides of the building to allow for cross-ventilation.
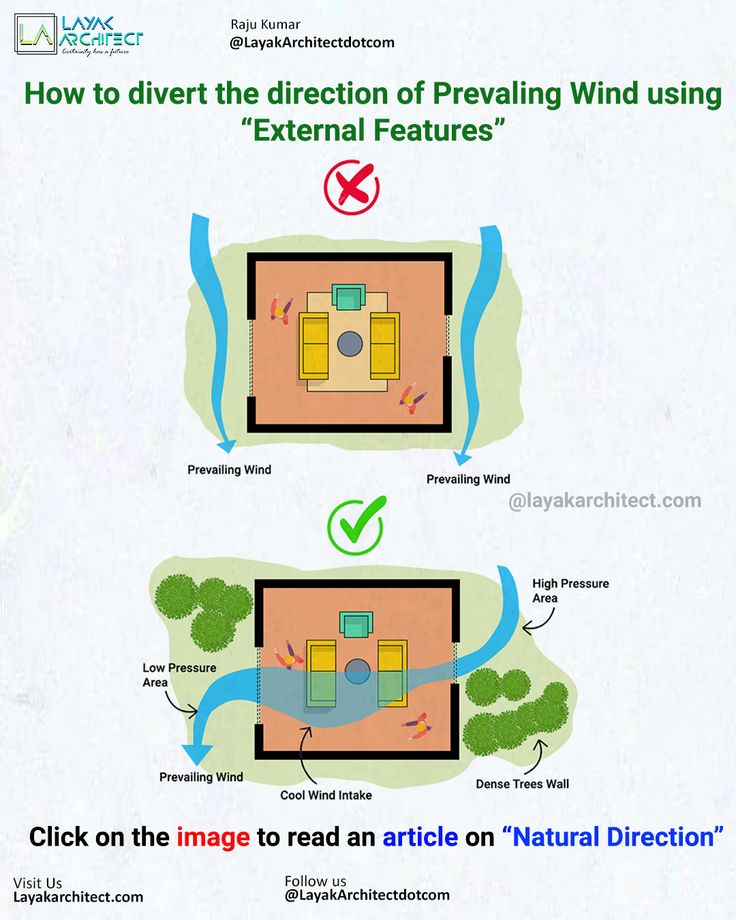
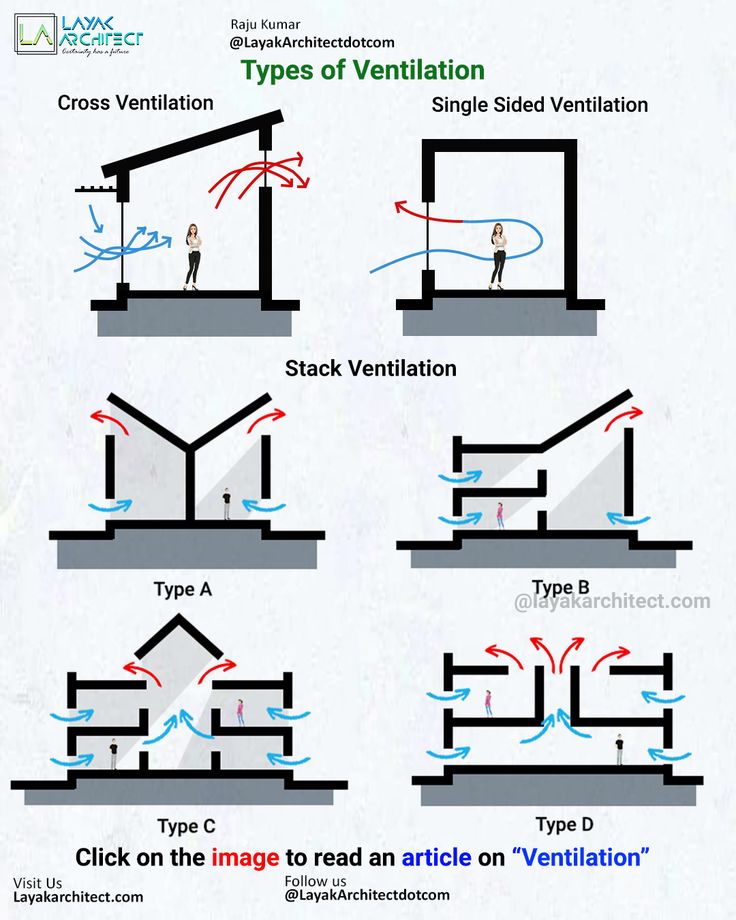
Additionally, ceiling fans or other types of fans can be used to circulate air throughout the building. This can help cool the building in the summer and distribute heat in the winter.
Shading and Overheating Prevention
Shading and overheating prevention are important strategies for passive cooling. This can be achieved through the use of shading devices such as overhangs, awnings, and shutters. These devices can be used to block the sun’s energy from entering the building and heating it up.
In addition, the building can be designed with materials that have a high thermal mass. This means that the materials can absorb and store heat during the day and release it at night, helping to regulate the temperature inside the building.
Passive heating and cooling strategies can be used to create comfortable and energy-efficient buildings. By using natural ventilation, shading, and other techniques, buildings can be designed to use the sun’s energy to heat and cool the building without the use of mechanical systems.
Lighting and Daylighting
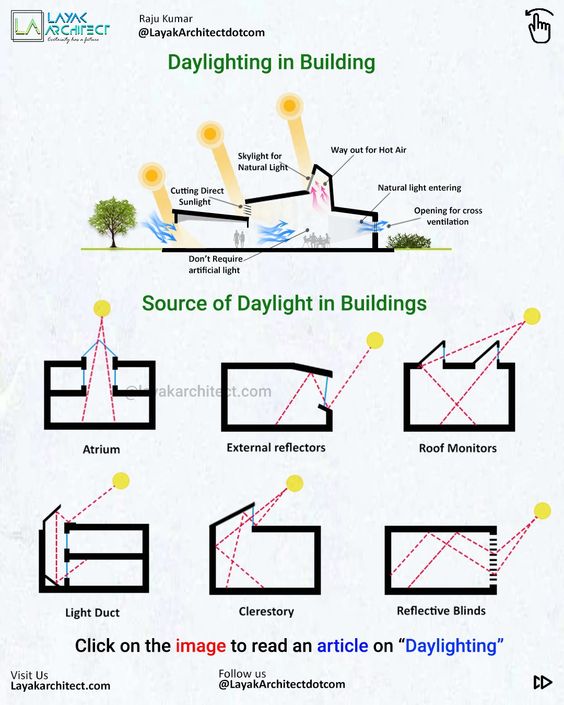
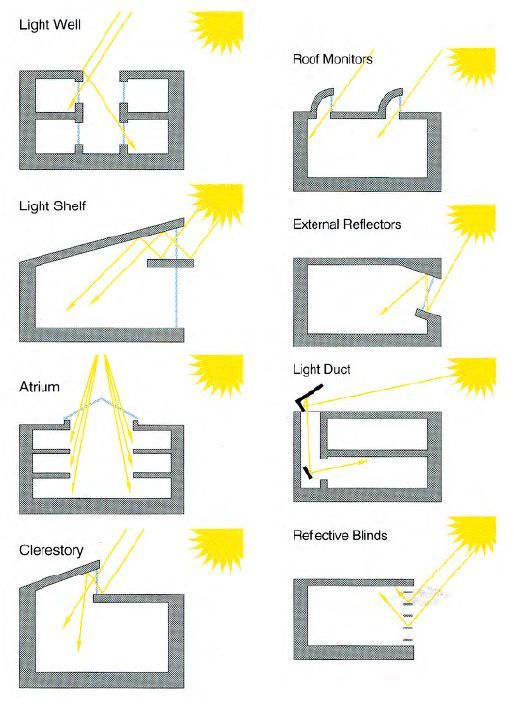
Harnessing Natural Light
Passive solar design takes advantage of natural light to illuminate interior spaces. Properly designed windows, skylights, and light shelves can maximize daylight penetration while minimizing glare and heat gain. This not only reduces the need for artificial lighting but also creates a more pleasant and healthy indoor environment.
Skylights are an effective way to bring natural light into a building. They can be designed to provide direct sunlight or diffuse light, depending on the needs of the space. Light shelves can also be used to bounce light deeper into a room, reducing the need for electric lighting during the day.
Reducing Artificial Lighting Dependence
Passive solar design can also reduce a building’s dependence on artificial lighting. By maximizing natural light, the need for electric lighting is reduced, resulting in significant energy savings. In addition, energy-efficient lighting fixtures and controls can further reduce energy consumption.
Daylighting controls, such as sensors and timers, can automatically adjust electric lighting levels based on the amount of natural light available. This ensures that electric lighting is only used when needed, further reducing energy consumption.
In summary, proper use of natural light can significantly reduce a building’s energy consumption and improve the indoor environment. Passive solar design principles can be used to maximize natural light while minimizing heat gain and glare. By reducing the need for electric lighting, a building can become more energy-efficient and environmentally friendly.
Landscaping for Energy Efficiency
Vegetation and Climate Control
The strategic placement of vegetation can have a significant impact on the thermal comfort of a building and reduce energy consumption. Deciduous trees, for example, can provide shade in the summer and allow sunlight to pass through in the winter when their leaves have fallen off. This can help regulate indoor temperatures throughout the year.
In addition, trellises covered with climbing plants can provide shade and reduce direct sunlight from entering the building. This can help reduce the amount of heat that is absorbed by the building, which in turn can reduce cooling costs.
Integrating Landscaping with Building Design
Landscaping can also be integrated with building design to further improve energy efficiency. For example, a green roof can help insulate the building and reduce the amount of heat that is absorbed by the roof. This can help reduce cooling costs and improve indoor thermal comfort.
Another option is to use permeable paving materials for walkways and driveways. These materials allow rainwater to seep into the ground, reducing runoff and the urban heat island effect.
In summary, landscaping can play an important role in improving energy efficiency and reducing energy consumption. By strategically placing vegetation and integrating landscaping with building design, building owners can reduce their environmental impact and save on energy costs.
Advanced Passive Solar Features
Trombe Walls and Solar Chimneys
Trombe walls and solar chimneys are advanced passive solar features that can be incorporated into a building’s design to improve its energy efficiency. A Trombe wall is a thick, south-facing wall that absorbs and stores heat during the day and releases it into the interior of the building at night. A solar chimney, on the other hand, is a tall, vertical shaft that uses the stack effect to draw warm air out of the building and replace it with cooler air.
Both Trombe walls and solar chimneys require careful design and construction to ensure that they function properly. For example, Trombe walls must be insulated on the exterior to prevent heat loss, and solar chimneys must be tall enough to create a strong enough draft to draw warm air out of the building.
Thermal Comfort and Climate Considerations
When designing a building with advanced passive solar features, it is important to consider the thermal comfort of its occupants and the climatic conditions of the location. For example, a Trombe wall may not be effective in a hot, humid climate, as it could trap heat inside the building and make it uncomfortable for occupants. Similarly, a solar chimney may not be effective in a cold, windy climate, as it could draw too much warm air out of the building and make it difficult to maintain a comfortable temperature.
To ensure thermal comfort and energy efficiency, advanced passive solar features should be designed and installed by experienced professionals who are familiar with the local climate and building codes. Building owners should also consider the long-term maintenance and repair costs of these features, as they may require periodic cleaning, sealing, or replacement.
Sustainable Design and Future Outlook
Impact on Carbon Footprint
Passive solar design has the potential to significantly reduce the carbon footprint of buildings. By harnessing the sun’s energy to heat and cool buildings, it reduces the need for fossil fuel-based heating and cooling systems. This reduction in energy consumption leads to a corresponding reduction in greenhouse gas emissions. The use of sustainable materials in construction also contributes to reducing the carbon footprint of buildings.
Material Matters: Eco-Friendly Choices for Passive Design
Selecting the right building materials plays a critical role in the effectiveness of passive solar design. Using sustainable aggregates for solar projects, such as recycled concrete, crushed stone, or reclaimed sand, helps reduce the carbon footprint of a project while enhancing its thermal performance. These materials store and release heat naturally, supporting stable indoor temperatures with minimal mechanical intervention.
When used in walls, floors, or foundation slabs, sustainable aggregates contribute to both energy efficiency and structural integrity. This not only supports the goals of passive solar systems but also promotes a more circular, responsible approach to construction.
Trends in Passive Solar Innovations
The future of passive solar design is bright, with many innovations being developed to improve its effectiveness and efficiency. Some of the latest trends in passive solar design include:
Building-integrated photovoltaics (BIPV): This technology involves the integration of solar panels into the building envelope, allowing for the generation of electricity while also providing shading and insulation.
- Advanced energy storage systems: These systems enhance the efficiency of passive solar designs by effectively capturing and storing solar energy for later use, further reducing reliance on conventional energy sources
Smart windows: These windows can switch between transparent and opaque states, allowing for the control of solar gain and glare.
Phase change materials (PCMs): These materials can store and release thermal energy, reducing the need for mechanical heating and cooling systems.
Natural ventilation systems: These systems use the movement of air to regulate temperature and humidity, reducing the need for mechanical ventilation systems.
As the world moves towards a greener future, passive solar design will play an increasingly important role in sustainable design. Its ability to reduce energy consumption, promote renewable energy, and minimize the carbon footprint of buildings makes it a vital component of sustainable design.
Passive Solar Design in Practice
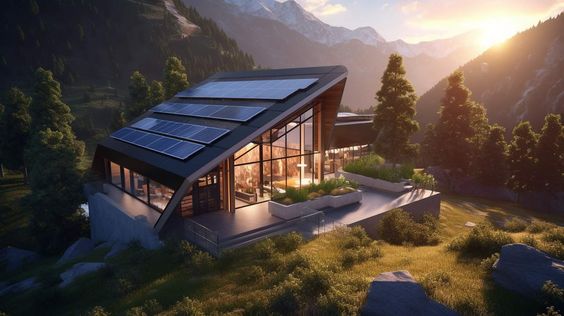
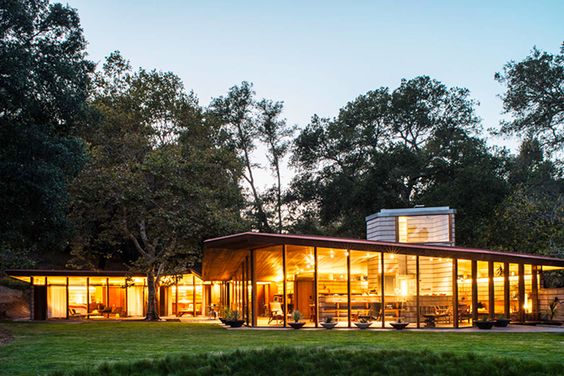
Case Studies and Real-World Applications
Passive solar design has been implemented in various real-world applications, ranging from residential to commercial buildings. Architects and building designers have used passive solar principles to create energy-efficient buildings that reduce energy consumption and lower the carbon footprint.
One example of passive solar design in practice is the Solar Decathlon, a competition that challenges collegiate teams to design and build solar-powered houses that are cost-effective, energy-efficient, and aesthetically pleasing. The competition emphasizes the use of passive solar energy, and the winning designs often incorporate innovative passive solar design elements.
Another example of passive solar design in practice is the Passive House Design standard, which originated in Germany and has gained popularity worldwide. The standard focuses on creating buildings that use minimal energy for heating and cooling, with the goal of reducing energy consumption and greenhouse gas emissions.
Simulation and Modeling
Simulation and modeling are critical tools for designing and optimizing passive solar buildings. Designers can use computer simulations to predict the energy performance of a building and identify areas for improvement.
One example of simulation and modeling in practice is the use of energy modeling software, such as EnergyPlus or DesignBuilder, to analyze the energy consumption of a building and identify areas for improvement. Designers can use this information to optimize building materials, design elements, and other factors to maximize energy efficiency.
In conclusion, passive solar design has been successfully implemented in various real-world applications and can significantly reduce energy consumption and lower the carbon footprint. Architects and building designers can use simulation and modeling tools to optimize building design and maximize energy efficiency. The Passive House Design standard is an example of a successful implementation of passive solar principles in building design.
Frequently Asked Questions
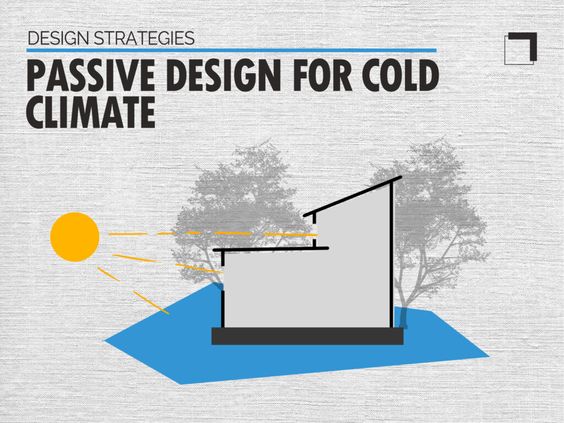
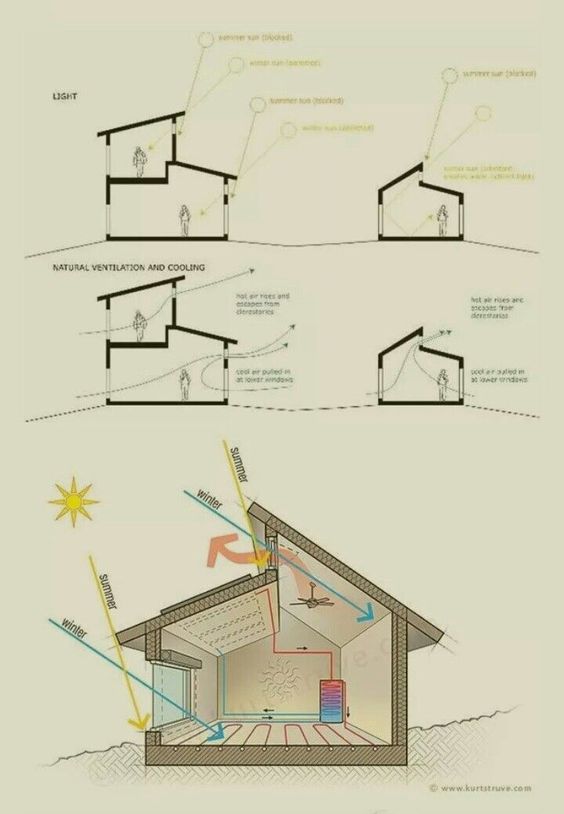
What are the key elements that constitute a passive solar design?
Passive solar design relies on several key elements to harness the sun’s energy. These include building orientation, window placement, insulation, and thermal mass. Building orientation involves positioning the building to maximize solar exposure during the winter months. Window placement is important to allow sunlight to enter the building, while insulation helps to retain heat. Thermal mass refers to the materials used in the building, which absorb and store heat from the sun.
How can passive solar design be integrated into existing buildings?
Passive solar design can be integrated into existing buildings through retrofitting. This involves upgrading the building’s insulation, windows, and thermal mass to improve its ability to retain heat. It may also involve adding new elements, such as a sunroom or greenhouse, to increase solar exposure.
What are the main differences between passive and active solar heating systems?
Passive solar heating systems rely on natural processes, such as convection and radiation, to distribute heat throughout the building. Active solar heating systems, on the other hand, use mechanical systems, such as pumps and fans, to distribute heat. Passive systems are generally simpler and less expensive to install and maintain, but may not be as effective in extreme climates.
Can passive solar design be effective in colder climates?
Passive solar design can be effective in colder climates, but requires careful planning and design. The building must be oriented to maximize solar exposure during the winter months, and must have adequate insulation and thermal mass to retain heat. In some cases, additional heating systems may be necessary to supplement passive solar heating.
What materials are commonly used in constructing passive solar energy systems?
Common materials used in constructing passive solar energy systems include concrete, brick, stone, and adobe. These materials have high thermal mass, which allows them to absorb and store heat from the sun. Insulation materials, such as fiberglass and cellulose, are also commonly used to improve energy efficiency.
How do building orientation and window placement affect passive solar energy efficiency?
Building orientation and window placement are critical factors in passive solar energy efficiency. Buildings should be oriented to maximize solar exposure during the winter months, while minimizing exposure during the summer months. Windows should be strategically placed to allow sunlight to enter the building, while avoiding excessive heat gain. Proper orientation and window placement can significantly improve passive solar energy efficiency.
- 7.7Kshares
- Facebook0
- Pinterest7.7K
- Twitter0
- Reddit0
