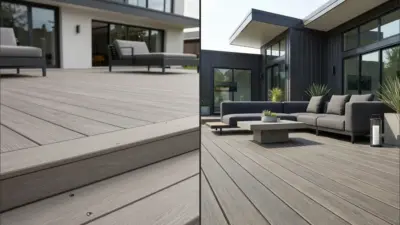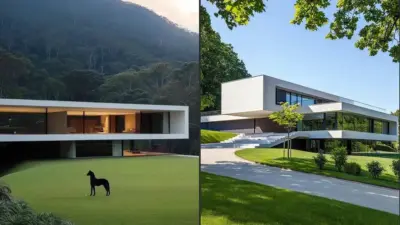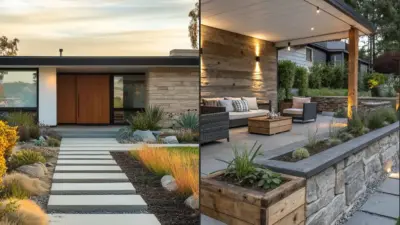Italian villas captivate with their timeless elegance and distinctive architectural elements that have influenced design across the globe. From the moment you glimpse their asymmetrical silhouettes against the Mediterranean sky, these structures tell stories of history, culture, and artistic vision.
The most recognizable features of Italian villas include low-pitched roofs, prominent towers (campanile), projecting eaves supported by decorative corbels, and imposing cornice structures that create dramatic shadows along the façade. Inside, these magnificent homes often showcase vaulted ceilings, exposed wooden beams, terracotta floor tiles, and natural earth tones that reflect the surrounding landscape.
Regional variations add uniqueness to Italian villas, with different areas of Italy developing their own architectural signatures while maintaining core elements. These homes balance grandeur with warmth, incorporating features like exterior window shutters for practical climate control and decorative elements such as frescoes that bring artistry into everyday living spaces.
Architectural Design
Italian villas showcase distinctive architectural elements that blend functionality with aesthetics. The harmonious design principles established during the Renaissance continue to influence modern interpretations, with careful attention to symmetry, roof features, and material choices.
Symmetry and Proportions
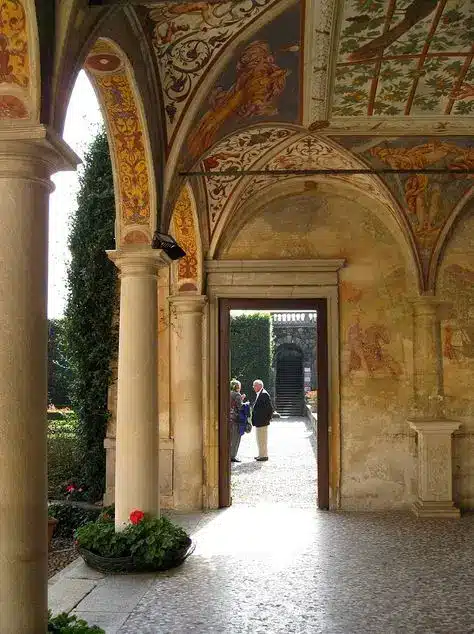
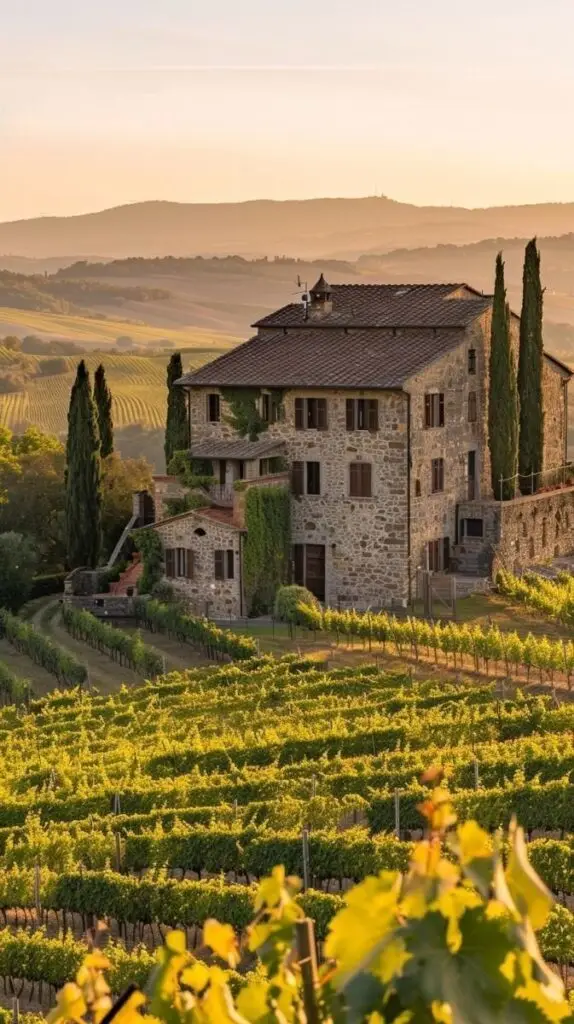
Italian villas typically feature balanced proportions and symmetrical layouts that create a sense of harmony. This design philosophy stems from Renaissance ideals that emphasized mathematical precision in architecture.
Most traditional villas are arranged around a central axis, with matching elements on either side. Windows are typically tall and narrow, often featuring arched or segmental tops that add elegance to the façade.
The height-to-width ratios are carefully calculated, with most traditional villas being two or three stories tall. This vertical emphasis is balanced by horizontal elements like cornices and string courses that visually divide the exterior.
Rooftop Elements

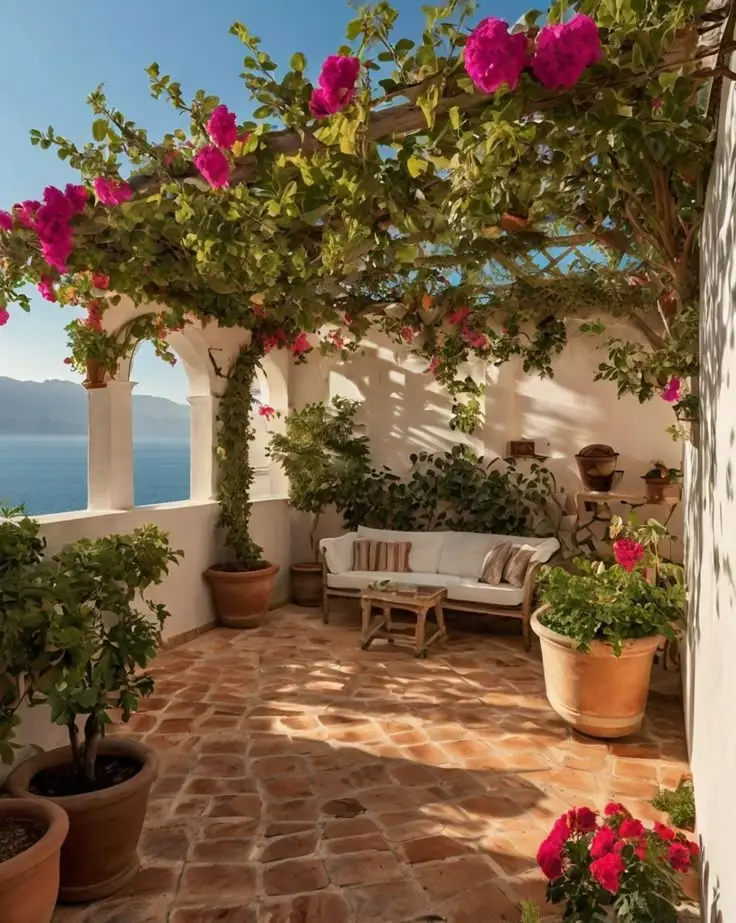
The roofs of Italian villas are distinctive and serve both practical and aesthetic purposes. Low-pitched or flat roofs are common features, often with hipped designs that slope gently in all directions.
Widely overhanging eaves supported by decorative brackets (corbels) provide protection from the Mediterranean sun while creating attractive shadow patterns. These projecting eaves are typically finished with imposing cornice structures that crown the building.
Some Italian villas, particularly those inspired by the Italian Villa style popularized by Downing’s pattern books, feature picturesque towers. These vertical elements serve as visual anchors and often contain staircases or small rooms with panoramic views.
Exterior Materials and Colors
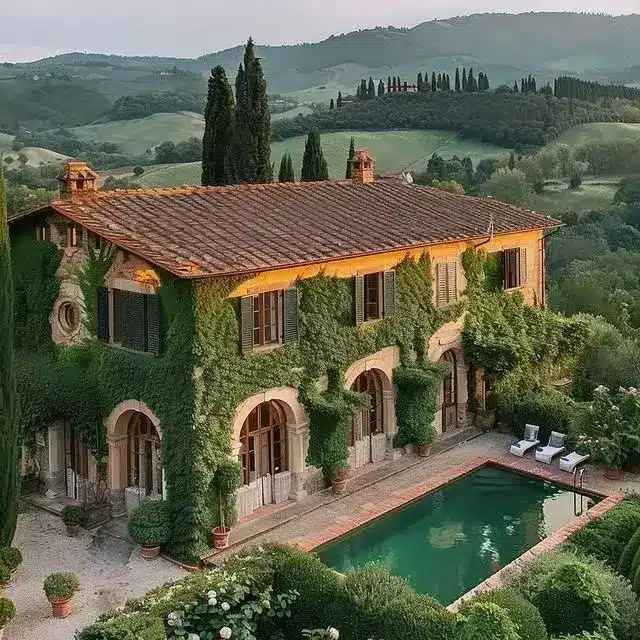
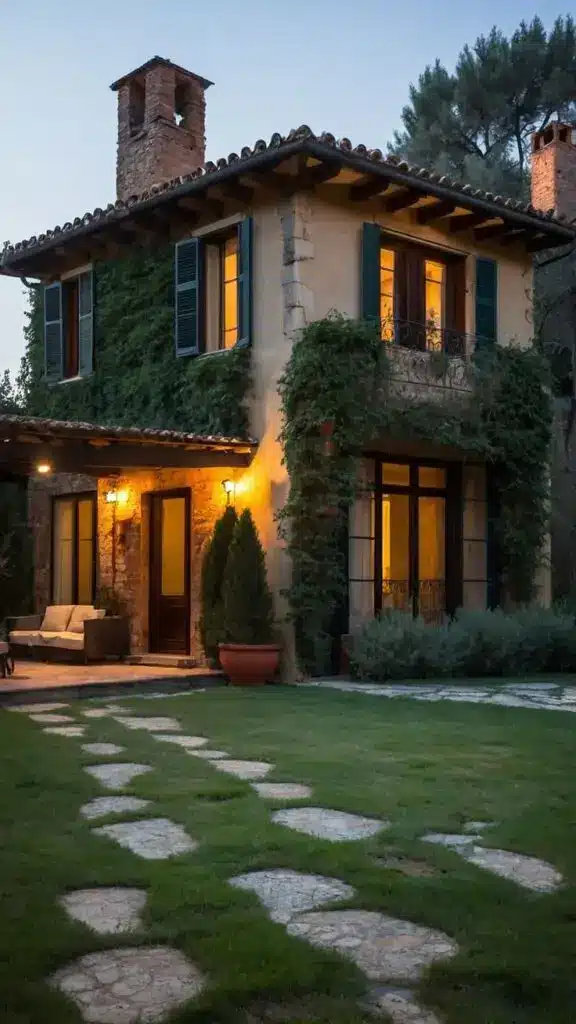
Natural materials dominate the exterior of authentic Italian villas, creating a timeless connection to the landscape. Stucco or plaster walls in warm, natural tones like terra cotta, ochre, and cream reflect the Mediterranean environment.
Stone is frequently used for architectural details such as window surrounds, cornices, and entrance portals. In Tuscany, local sandstone and limestone provide both structural support and visual texture.
Terra cotta roof tiles in rich red-orange hues are quintessentially Italian and weather beautifully over time. Window shutters, typically made of wood and painted in contrasting colors, add character while providing practical protection from sun and weather.
Interior Features
Italian villas showcase distinct interior elements that reflect centuries of artistic tradition and practical living. The interiors balance aesthetics with functionality, creating spaces that feel both luxurious and comfortable for everyday life.
Frescoes and Artwork
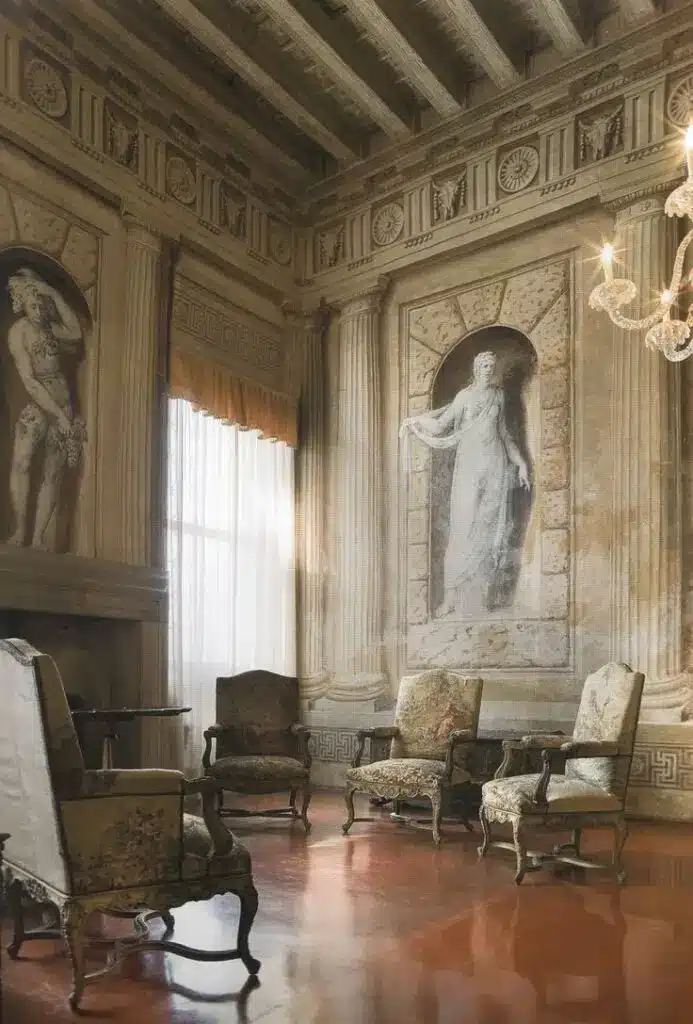

Traditional Italian villas feature spectacular frescoes adorning walls and ceilings, depicting scenes from mythology, nature, or historical events. These artistic elements serve as focal points in common areas like entryways and formal dining rooms.
In many historic villas, trompe l’oeil techniques create illusions of architectural features or expanded spaces, adding depth and character to rooms.
Family crests and religious imagery often appear in older villas, reflecting the original owners’ status and beliefs. Modern interpretations may include contemporary artwork while maintaining respect for traditional aesthetics.
Decorative moldings and plasterwork frequently frame these artistic elements, creating a seamless integration between architecture and art. The artwork typically employs a palette of warm, earthy tones—terracotta, ochre, and muted greens—that complement the overall interior design scheme.
Flooring and Ceilings
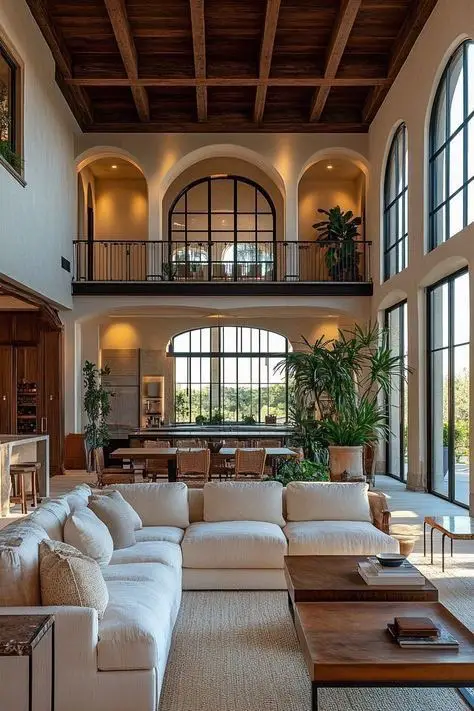
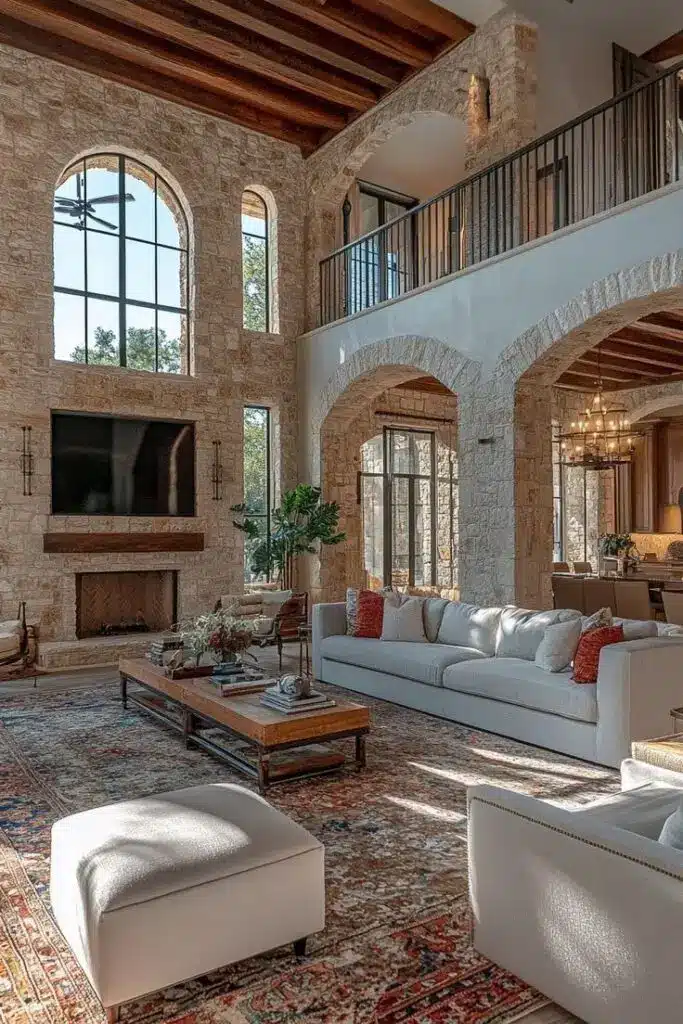
Terracotta tiles represent the quintessential Italian villa flooring, offering durability and natural beauty. These tiles, often handmade, develop a rich patina over time that adds character to living spaces.
Natural stone flooring, particularly marble or travertine, appears in formal areas and entrances. In some regions, intricate mosaic tile work creates distinctive patterns that reflect local artisanal traditions.
Wooden beams dominate ceiling designs, with exposed timber structures providing both structural support and rustic charm. These beams are typically made from chestnut, cypress, or oak—woods native to the Italian countryside.
Vaulted ceilings create dramatic spaces in many villas, particularly in older structures built during the Renaissance period. The combination of wooden elements with stone or plaster creates a warm, inviting atmosphere that balances elegance with comfort.
Floor Plan and Room Functions
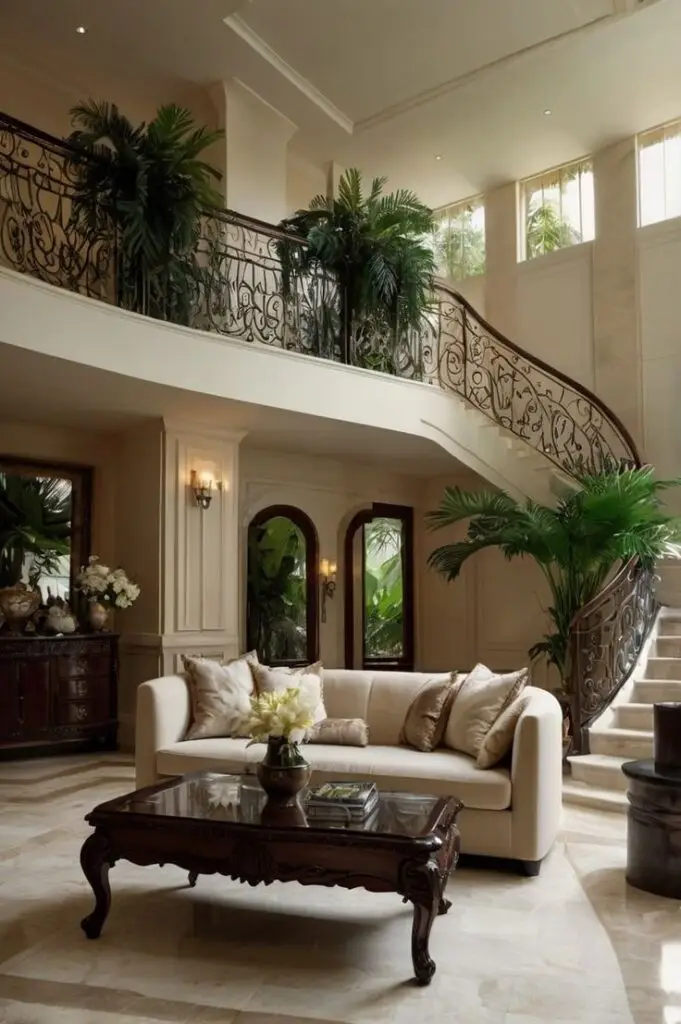
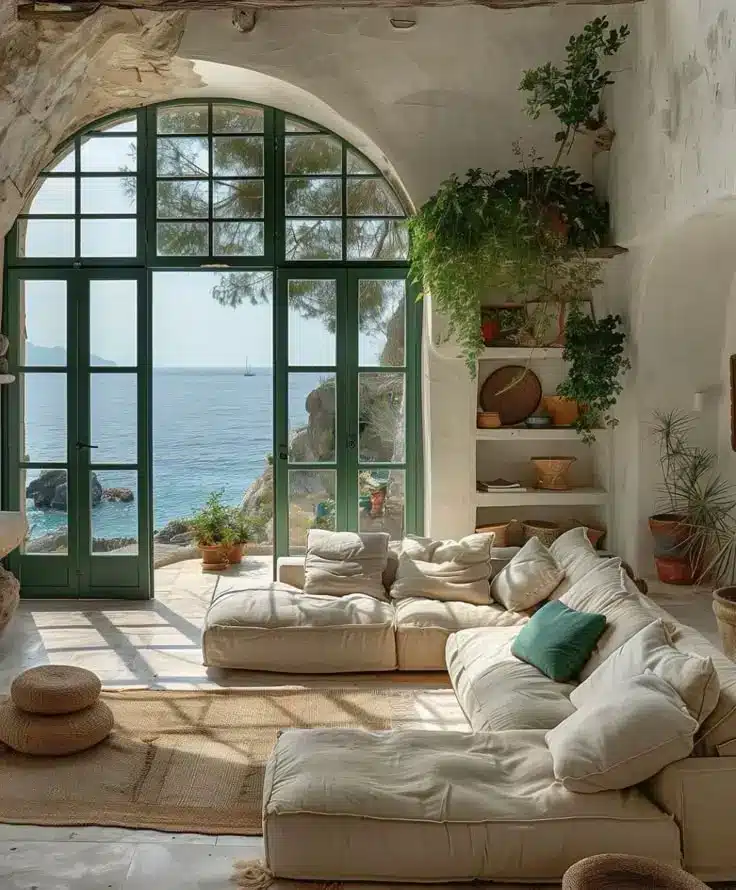
Italian villas typically feature open, flowing floor plans that encourage family gathering and entertaining. The central salon or great room serves as the heart of the home, often with direct access to outdoor living spaces.
Kitchens in traditional villas emphasize functionality with ample preparation areas and hearth-like cooking spaces. Modern renovations often preserve these elements while integrating contemporary appliances.
Indoor-outdoor living defines the Italian villa experience. French doors, loggias, and courtyard access points create seamless transitions between interior rooms and gardens or terraces.
Private spaces like bedrooms typically occupy upper floors or wings, providing separation from social areas. Many villas include special purpose rooms like libraries, music rooms, or small chapels that reflect the cultural importance of literature, music, and spirituality in Italian life.
Gardens and Landscaping
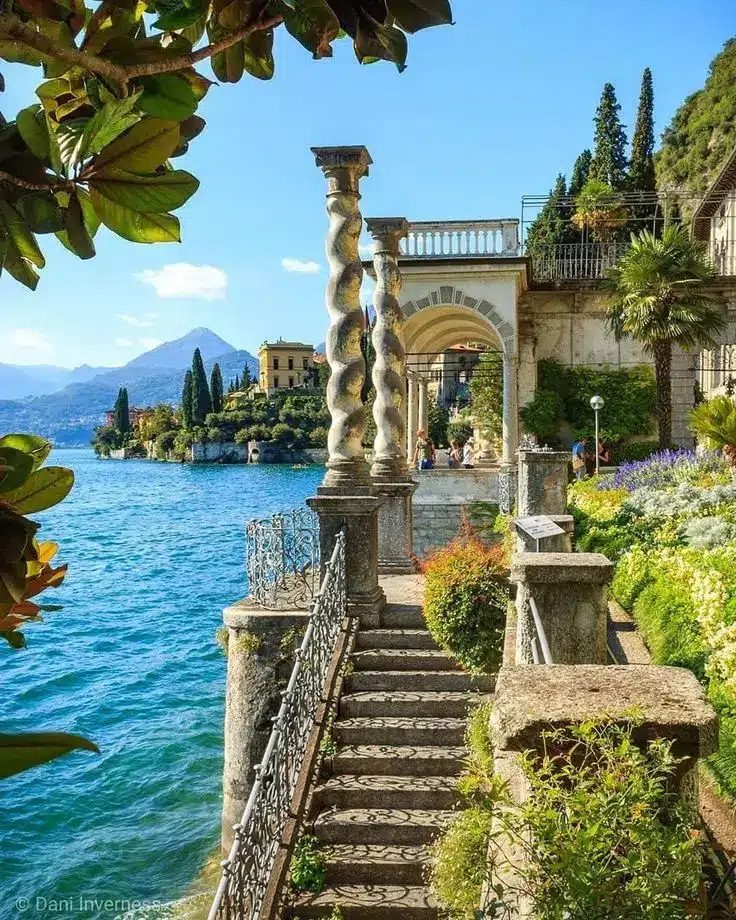

Italian villa gardens blend stunning natural beauty with artistic design elements to create breathtaking outdoor spaces. These gardens enhance the architectural beauty of the villa while providing functional areas for relaxation, entertainment, and contemplation.
Ornamental Gardens
Italian Renaissance gardens are renowned for their formal, geometric layouts that create visual harmony. These designs often feature symmetrical patterns with carefully trimmed hedges forming intricate patterns known as parterre gardens.
Cypress trees line pathways, creating dramatic vertical elements that guide the eye upward. Statuary and sculptures are strategically placed throughout, depicting mythological figures or classic Roman designs that add cultural significance to the landscape.
Seasonal flowers provide bursts of color, though Italian gardens typically emphasize evergreen plants for year-round structure. Box hedges, ilex trees, and laurel create the “bones” of the garden that maintain visual interest regardless of season.
Many historic gardens, like those created for the Medici family in the 16th century, showcase terraced designs that follow the natural topography while creating distinct garden rooms. These spaces often include pleached ilex alleys, where trees create natural shaded corridors perfect for strolling on hot summer days.
Water Features
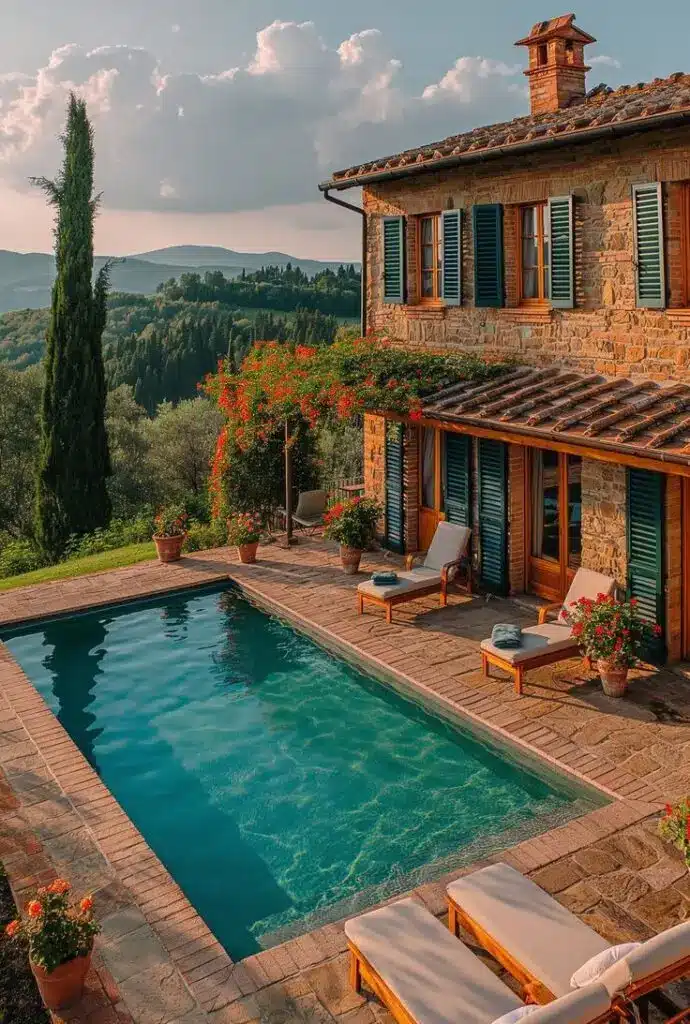
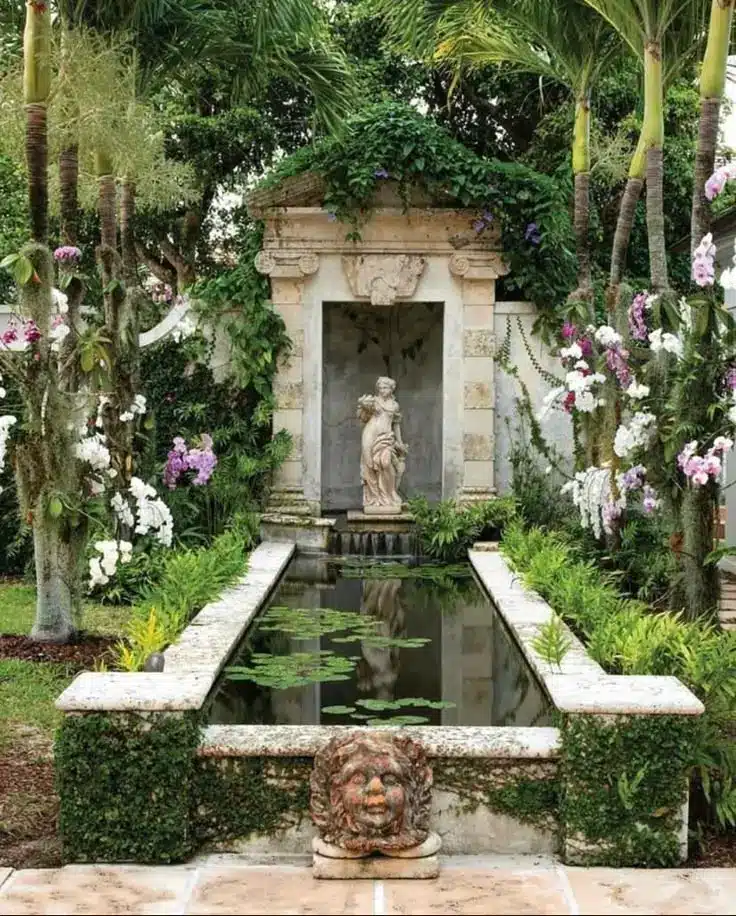
Water elements are essential components in Italian villa gardens, serving both practical and aesthetic purposes. Fountains often serve as focal points, ranging from simple wall fountains to elaborate multi-tiered designs with mythological figures.
Cascading water features take advantage of hillside locations, creating soothing sounds while cooling the air around them. These often connect to reflection pools that mirror the villa’s architecture and surrounding landscape.
Water channels and rills guide visitors through the garden, sometimes incorporating playful water games called giochi d’acqua that might surprise unsuspecting visitors with hidden jets.
Grottos provide cool, shaded retreats adorned with shells, stones, and water features. These mysterious cave-like structures offer respite from summer heat while adding an element of wonder to the garden experience.
Outdoor Living Spaces
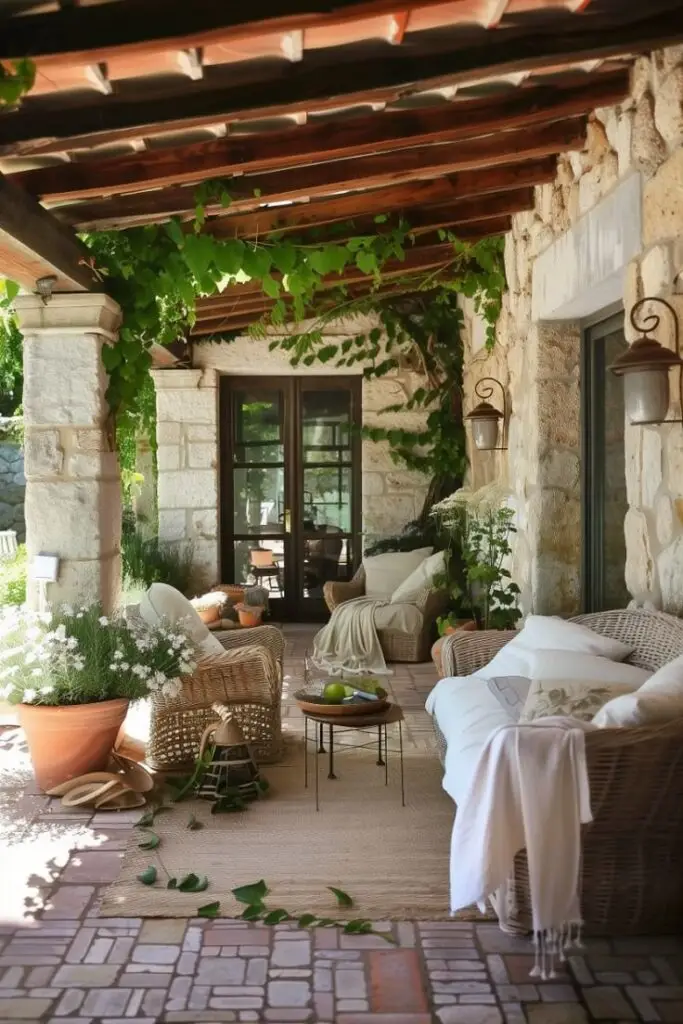
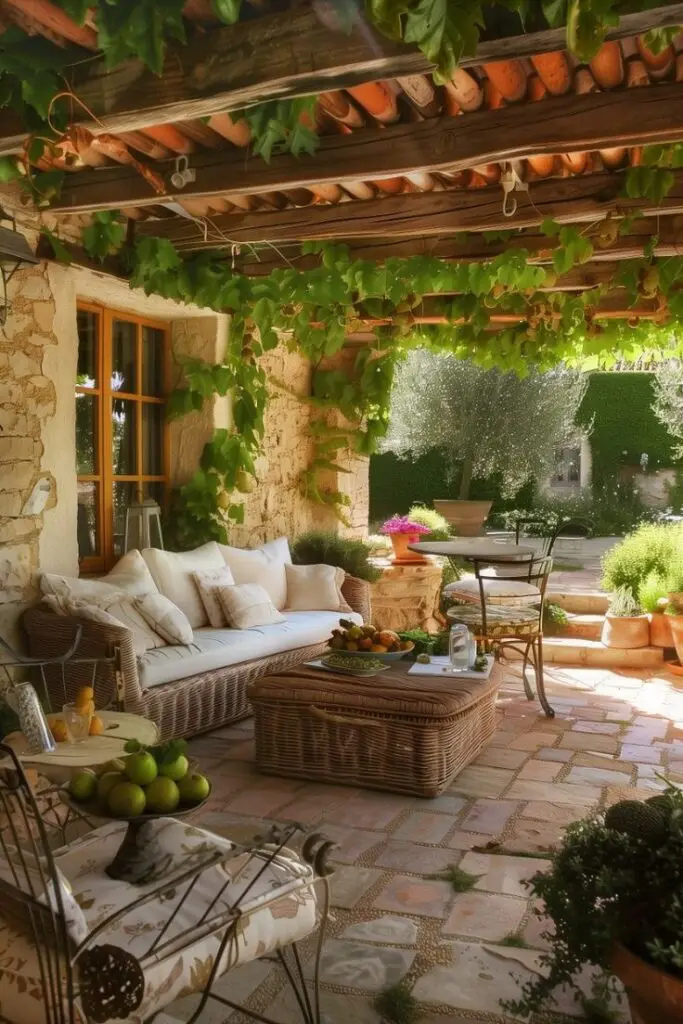
Italian gardens seamlessly blend indoor and outdoor living with thoughtfully designed spaces for relaxation and entertainment. Pergolas covered with flowering vines create shaded seating areas where family and friends can gather for meals or conversation.
Private garden rooms, enclosed by hedges or walls, offer intimate spaces for quiet contemplation or small gatherings. These might include seating nooks with benches strategically placed to capture the best views of the property.
Open lawns provide flexible spaces for larger gatherings or activities, especially important for villas that serve as seasonal retreats. Many traditional villas feature private landing spots along canals or waterways, connecting the garden directly to water transportation.
Dining areas often include outdoor kitchens or pizza ovens, emphasizing the Italian tradition of al fresco meals. Carefully positioned seating captures views of both the garden and surrounding landscape, creating a true extension of the villa’s living space.
- 612shares
- Facebook0
- Pinterest612
- Twitter0
- Reddit0
