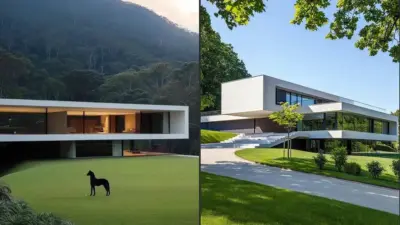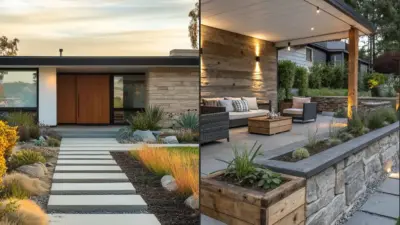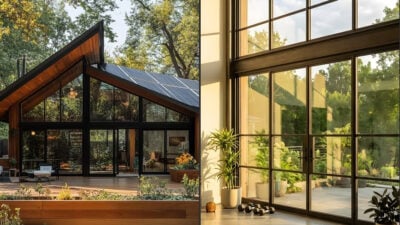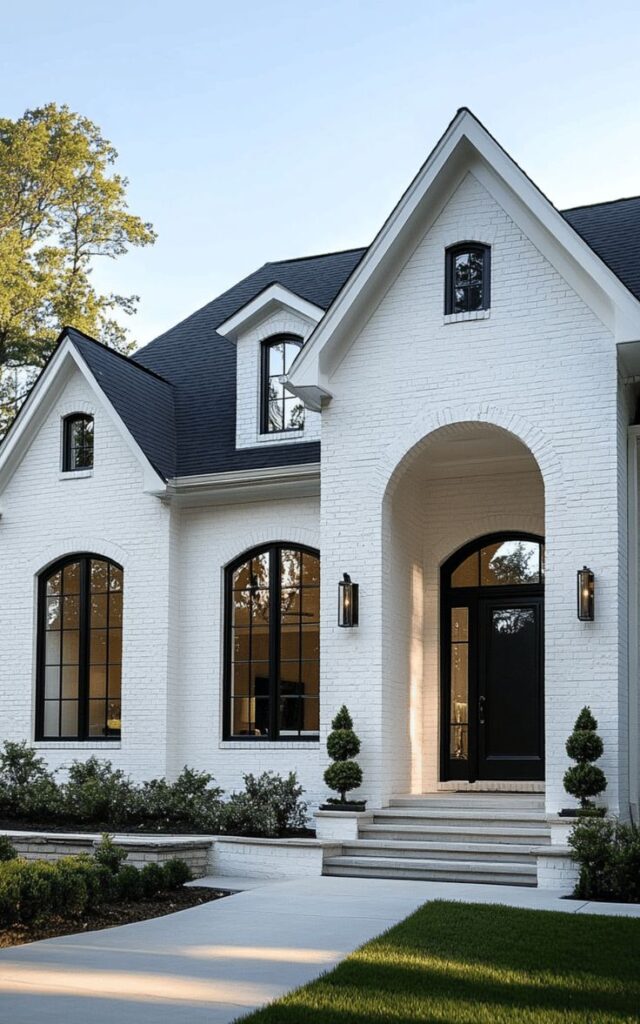
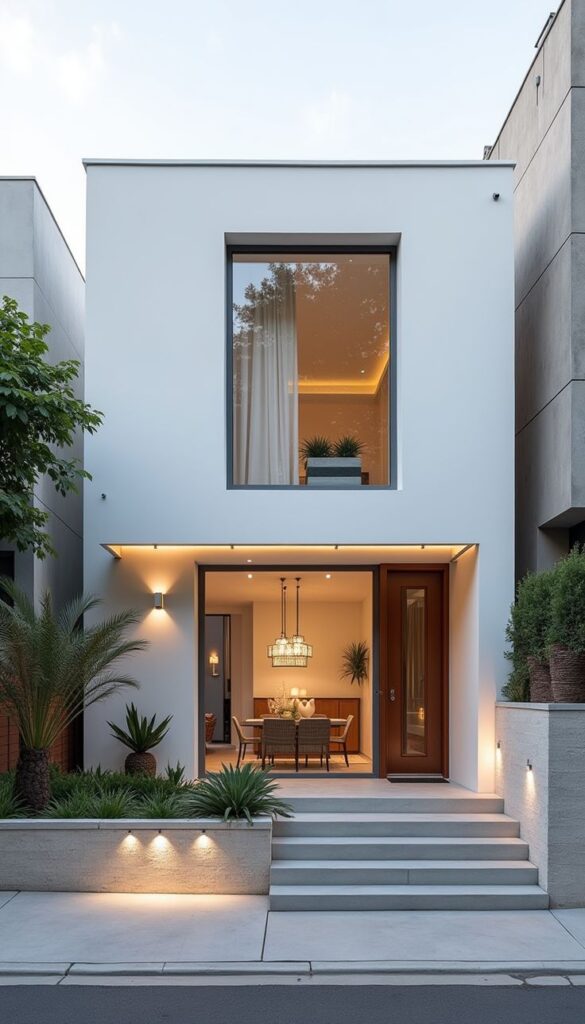
Architectural style is the distinct way buildings are designed and built. It reflects the choices in shapes, materials, and decorations that make a building unique. Understanding architectural style helps people recognize different types of buildings and the ideas behind their design.
Styles often change over time as new ideas and technologies emerge. They also show the culture and history of the place where a building stands. This makes architecture more than just a structure; it tells a story about the people and the era it comes from.
People pay attention to architectural styles to appreciate beauty, choose designs for new buildings, or preserve old ones. Knowing about these styles gives insight into how spaces fit into towns and cities.
Key Takeways
- Architectural style shows how buildings look and what makes them unique.
- Styles change with time and reflect culture and history.
- Recognizing styles helps with design and preservation decisions.
Defining Architectural Style
Architectural style is shaped by specific features, practical uses, and the forces that influence design choices. These elements work together to create distinct looks and functions in buildings.
Key Characteristics
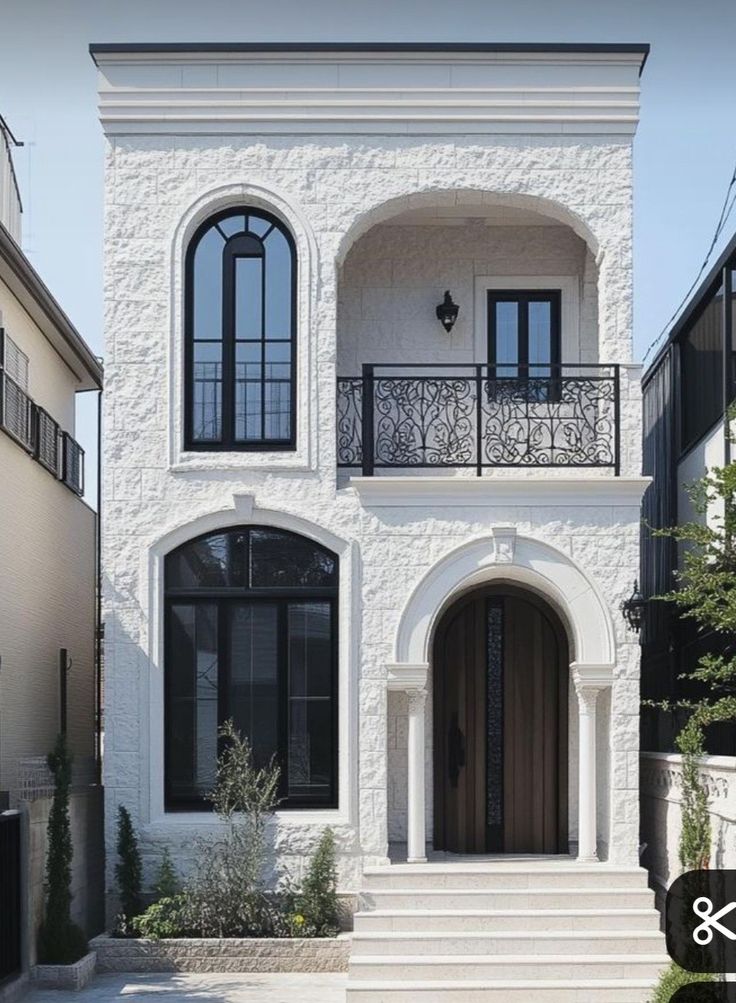
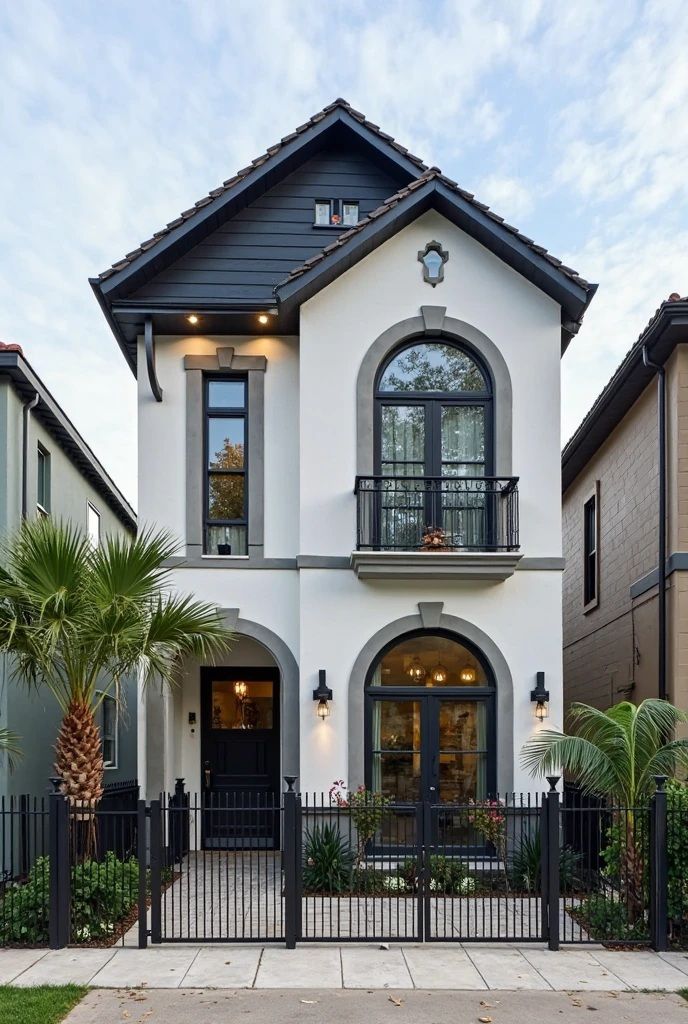
Architectural style is marked by common visual and structural features. These include roof shapes, window designs, materials, and ornamentation. For example, Gothic architecture often shows pointed arches and tall windows. In contrast, Modernist style uses flat roofs, glass, and steel with minimal decoration.
The color palette and building scale also play a role. Styles can be simple or complex, symmetric or asymmetrical. These traits help people quickly identify the style of a building.
Purpose and Function
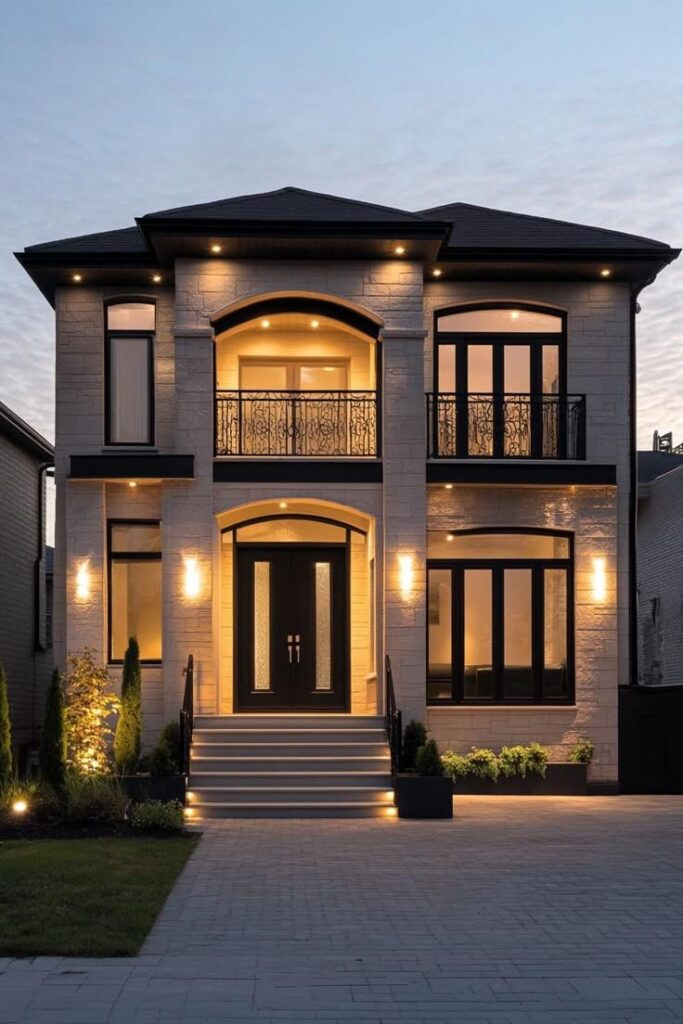

Every architectural style serves a practical purpose. It addresses the needs of the people who use the building and the environment where it stands. For instance, Mediterranean styles work well in hot climates with thick walls to keep the heat out.
Styles often respond to technology and building techniques of their time. For example, skyscraper designs changed as steel-frame construction became common. Function can also drive style, such as large windows in factories to improve lighting.
Influences on Design
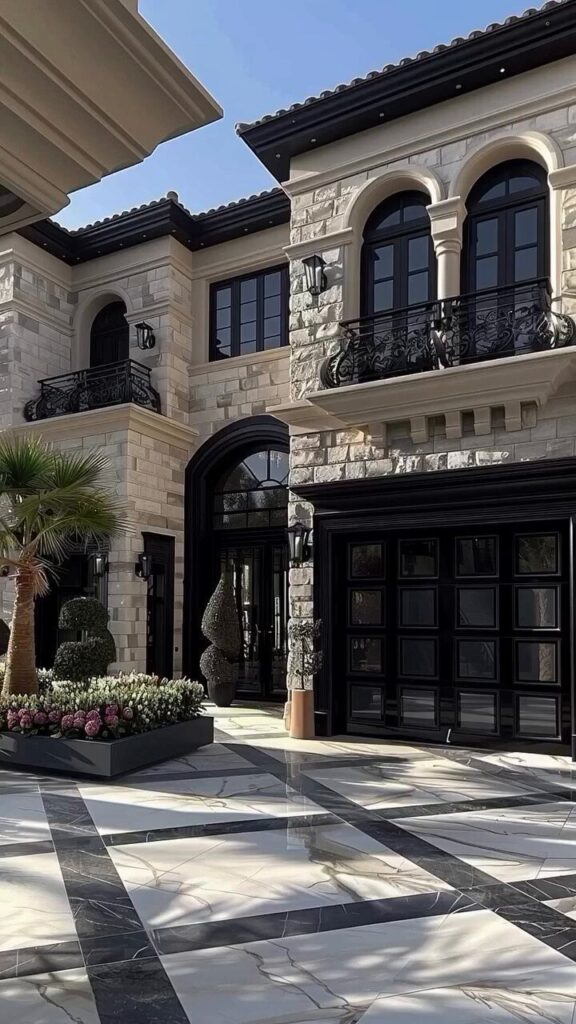
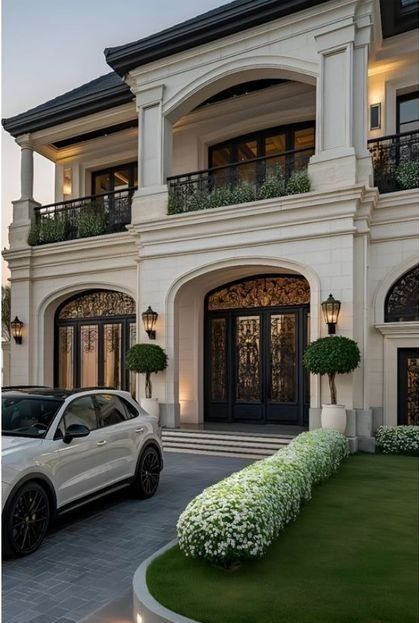
Cultural values, available materials, and climate heavily influence architectural style. Local customs and beliefs shape how buildings look and what they include. For example, traditional Japanese homes have sliding doors and tatami mats.
History plays a role too. Styles often borrow from earlier periods or mix features. Economic factors affect design by limiting or enabling certain materials and labor. Political ideas can also leave marks, like government buildings showing power and stability.
| Influence | Effect on Design |
|---|---|
| Culture | Shapes form, decoration, and symbols |
| Climate | Dictates materials and building form |
| Technology | Enables new structures and styles |
| Economy | Controls scale and material choices |
| History & Politics | Inspires style and meaning |
Historical Evolution of Architectural Styles
Architecture has changed a lot over time. Different periods focused on distinct materials, forms, and functions that shaped the buildings of their day. This evolution reflects cultural, technological, and social shifts.
Ancient Architectural Styles
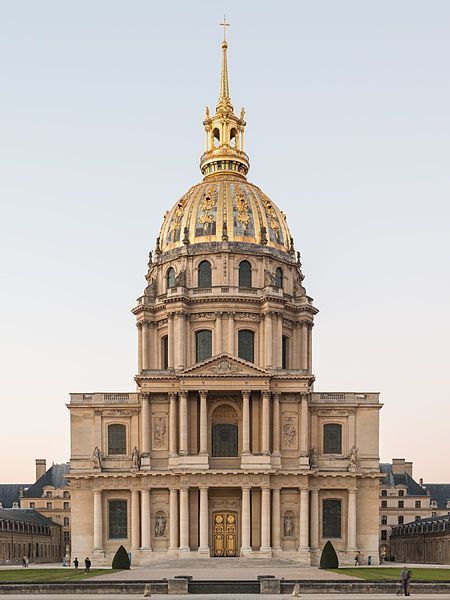

Ancient architecture began with simple shelters, evolving into complex stone structures. The Egyptians built pyramids using massive limestone blocks, designed to last and serve religious purposes. In Mesopotamia, ziggurats were stepped temples made from mud bricks.
Greek architecture introduced orders such as Doric, Ionic, and Corinthian, emphasizing symmetry and proportion. The Romans adapted Greek styles but added innovations like arches, vaults, and concrete. They built aqueducts, amphitheaters, and large public buildings.
These ancient styles focused on durability, religion, and civic pride. Their use of columns, domes, and decorated facades influenced many later designs.
Medieval and Renaissance Periods

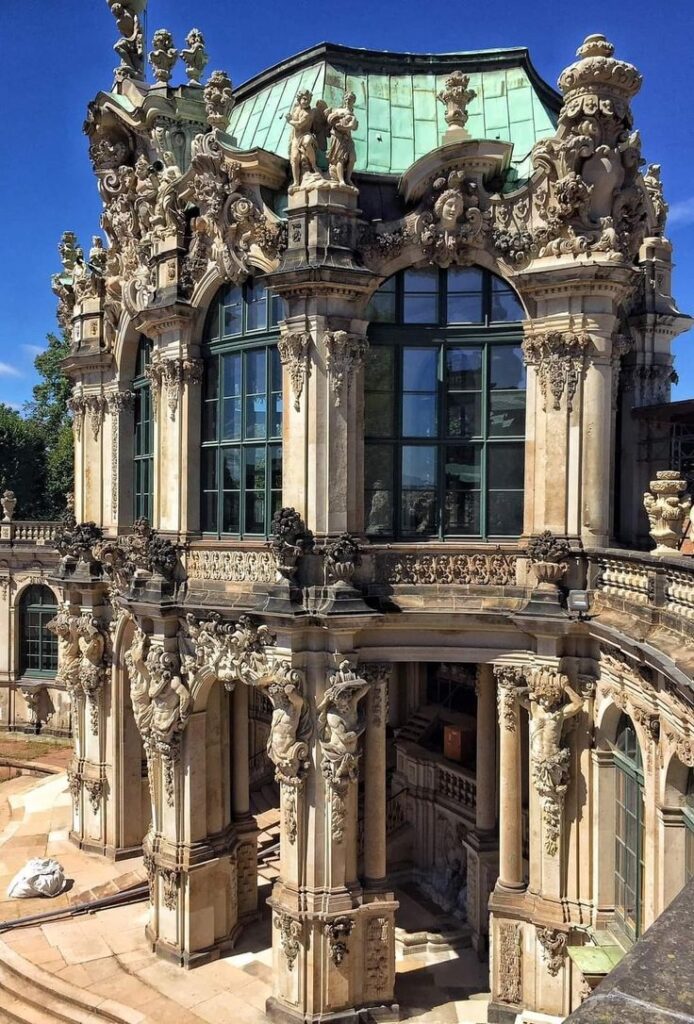
Medieval architecture included Romanesque and Gothic styles. Romanesque buildings had thick walls, small windows, and rounded arches. Gothic architecture brought pointed arches, flying buttresses, and large stained glass windows to let more light in cathedrals.
The Renaissance revived classical Greek and Roman ideas but with more focus on harmony and balance. Architects like Brunelleschi developed techniques like linear perspective to create realistic spaces. Buildings during this time often had columns, domes, and symmetrical shapes.
These periods blended religious themes with advances in engineering. They shifted from fortress-like structures to more elegant designs.
Modern and Contemporary Developments
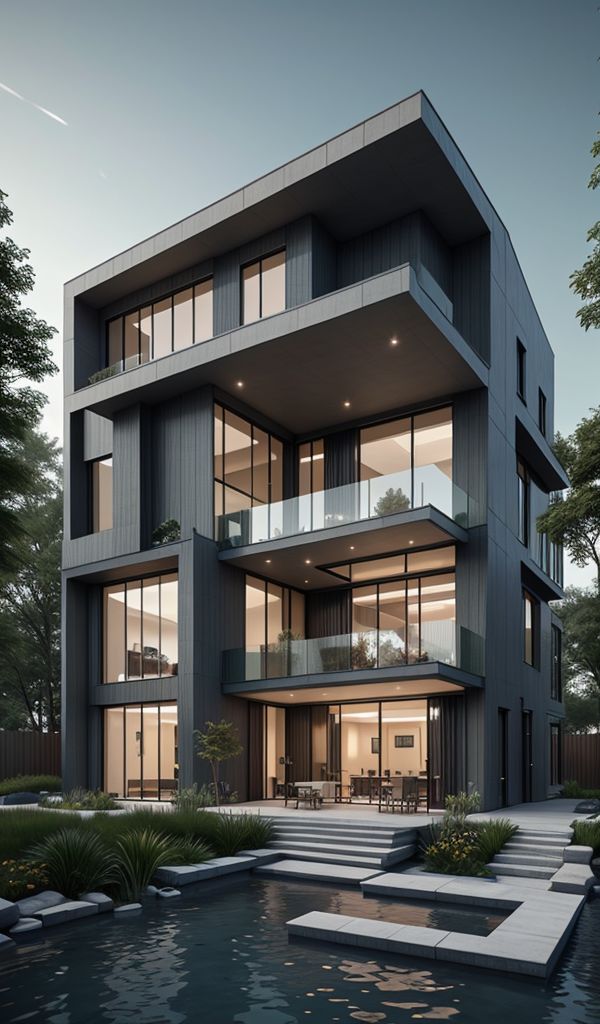
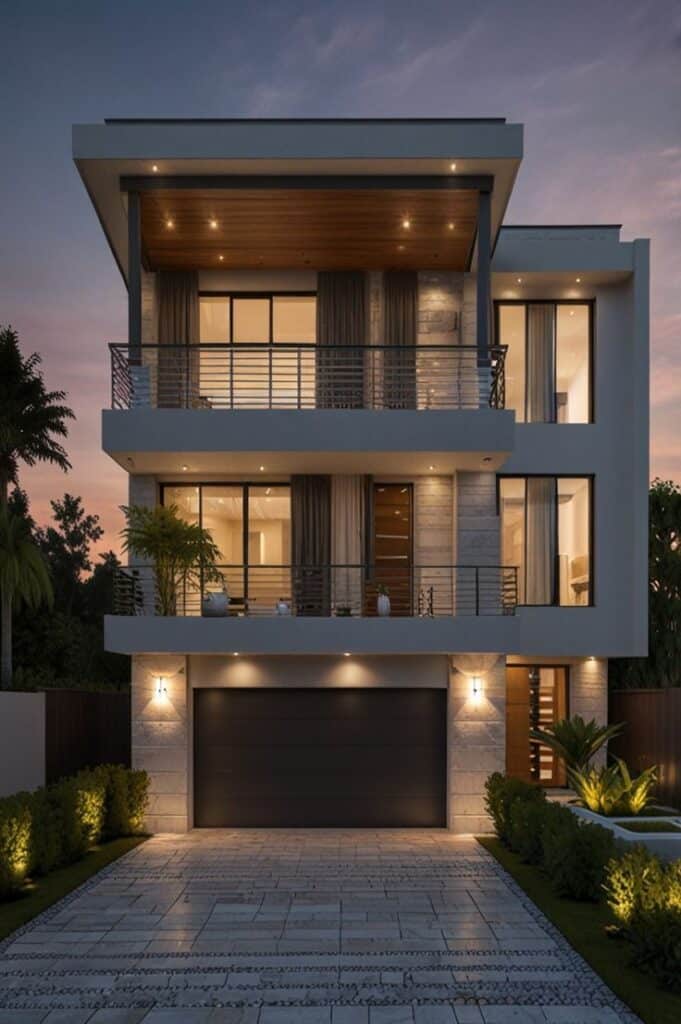
Modern architecture emerged in the 19th and 20th centuries, using new materials like steel, glass, and reinforced concrete. The focus moved toward function, simplicity, and rejecting historical styles. Movements like Bauhaus and International Style emphasized clean lines and open spaces.
Contemporary architecture continues to evolve with technology and sustainability concerns. Designs often include eco-friendly materials and energy-efficient systems. Architects explore unusual shapes and digital tools for planning.
It reflects a global variety of influences while prioritizing innovation and environmental impact.
Major Architectural Styles
Architecture has changed a lot over time. Different styles show the values, materials, and technology of the times. Some focus on balance and order, others on decoration, and some on new shapes and functions.
Classical Architecture
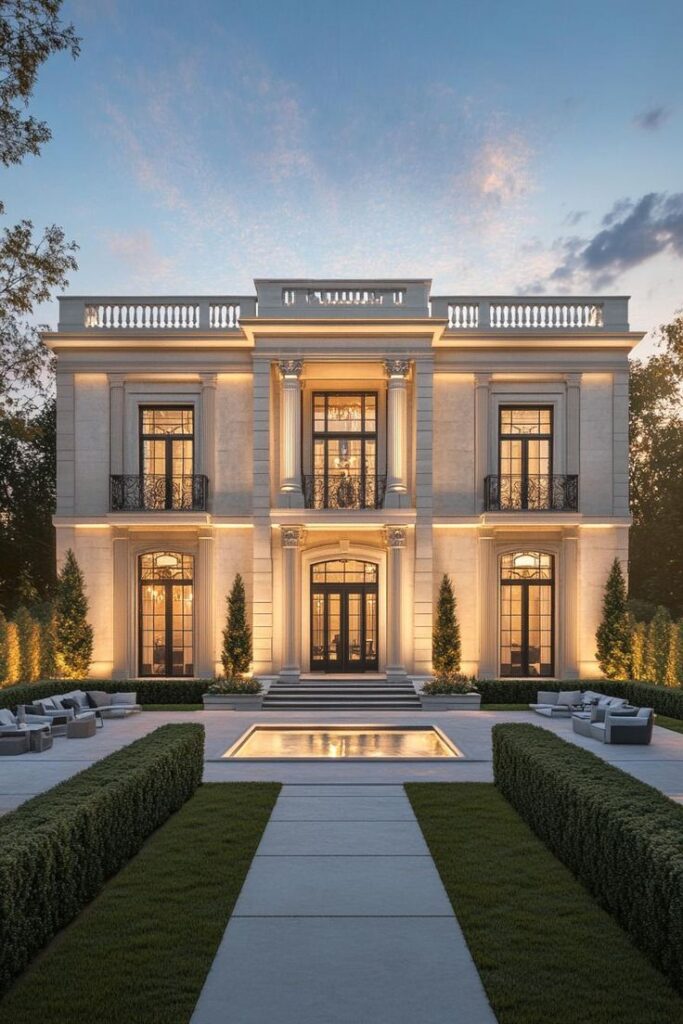
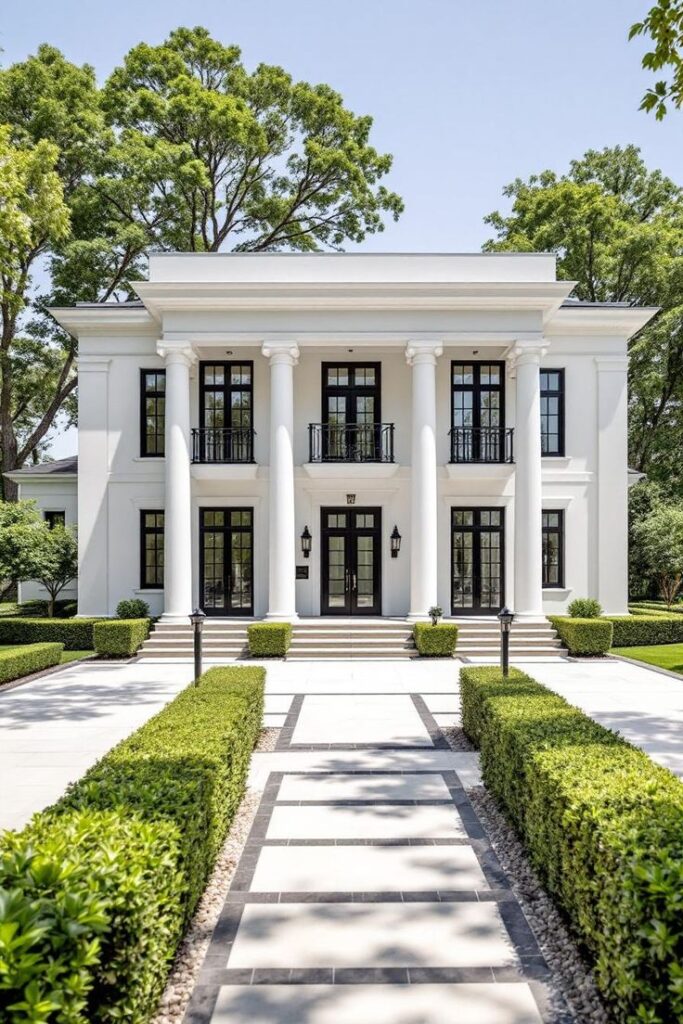
Classical architecture started in ancient Greece and Rome around 5th century BCE. It is known for its clear structure, symmetry, and use of columns. There are three main column types: Doric, Ionic, and Corinthian, each with its own design.
Buildings like the Parthenon show the style’s emphasis on balance and proportion. Architects used stone and marble, focusing on durability and beauty. Classical design influenced many later periods, especially during the Renaissance and Neoclassical times when these principles were revived.
Gothic Style


Gothic style began in the 12th century in Europe. It is marked by tall buildings with pointed arches, ribbed vaults, and flying buttresses.
The goal was to create light and tall spaces in churches like cathedrals. Stained glass windows filled interiors with colorful light. This style showed technical skill in building height and detail, often with decorative sculptures on walls and spires.
Baroque and Rococo
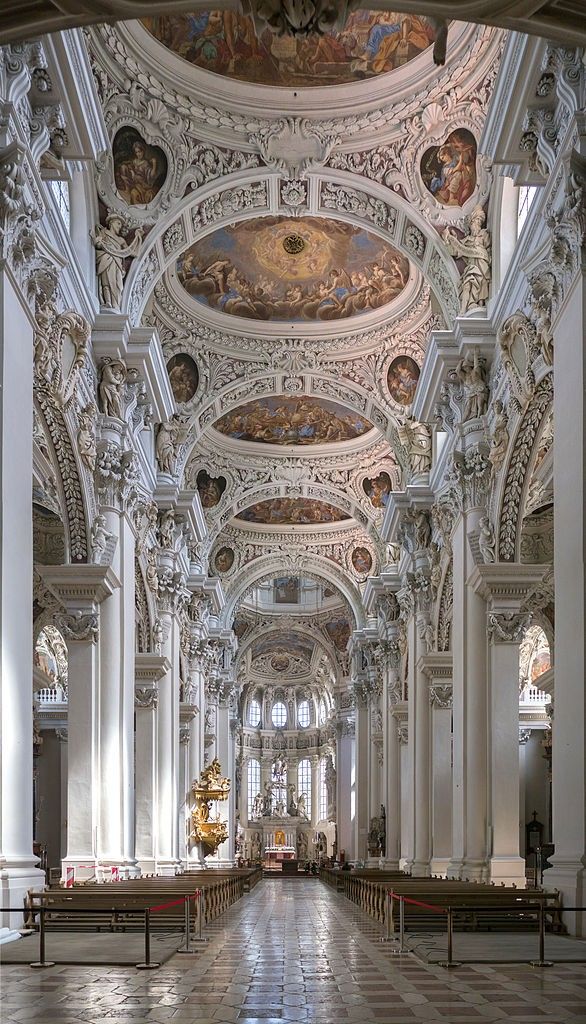
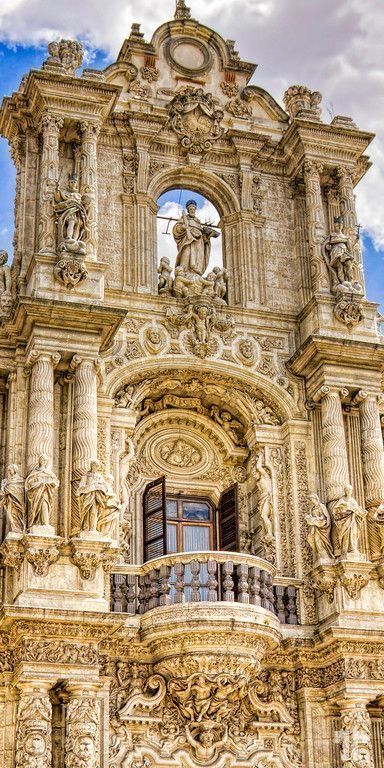
Baroque style started in the late 16th century in Italy. It used bold shapes, strong curves, and rich decorations to create a sense of movement and drama. Buildings often had large domes and detailed interiors with gold and frescoes.
Rococo followed Baroque in the 18th century and was lighter and more playful. It used pastel colors and delicate decorations like shells and flowers. Both styles focus on art that makes viewers feel emotion and grandeur.
Modernist Movements
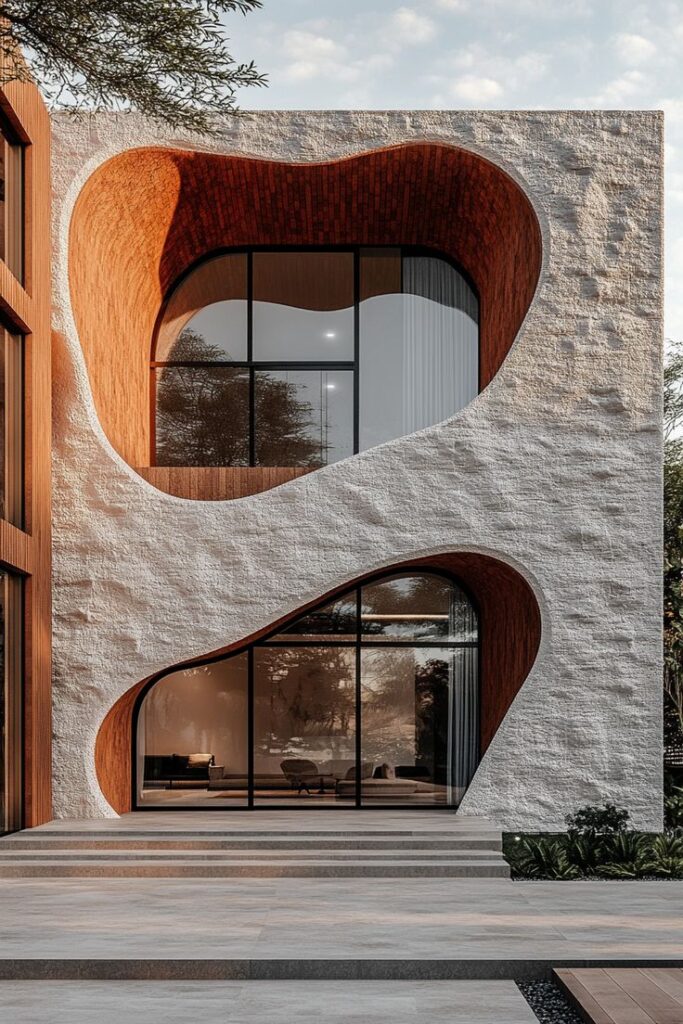
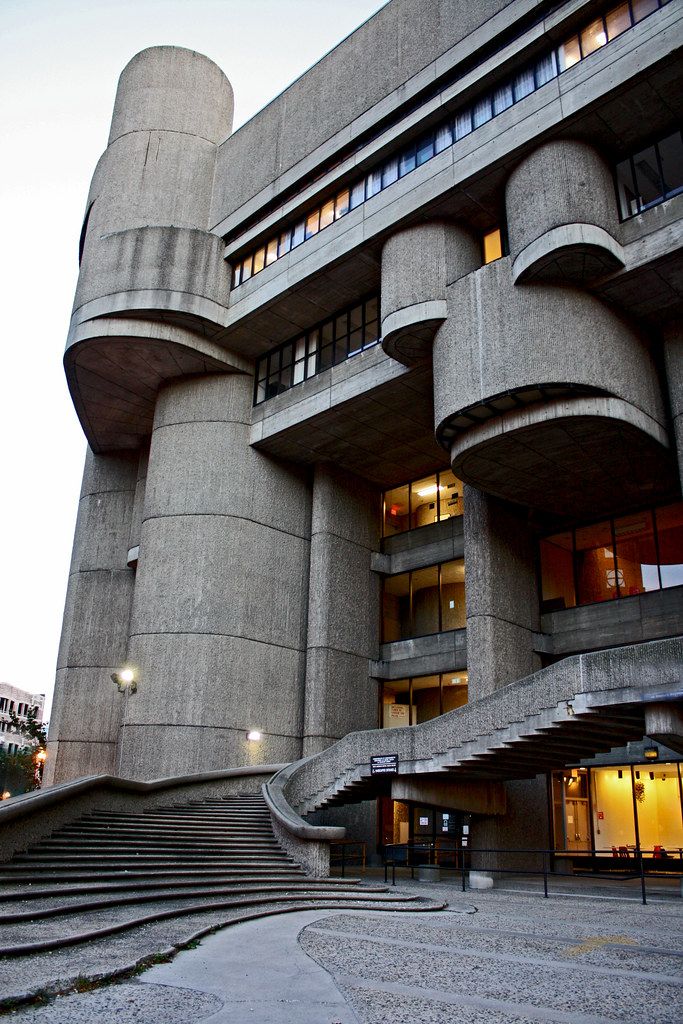
Modernist architecture emerged in the early 20th century. It broke with old styles to focus on function and simplicity. Architects used new materials like steel, glass, and concrete.
Buildings often show clean lines and open spaces with little extra decoration. Famous types include Bauhaus, International Style, and Brutalism. These styles reflect industrial progress and changing ways of living, often using technology to improve comfort and efficiency.
Contemporary Architectural Styles
Contemporary architecture often focuses on combining form with function while addressing modern needs. It includes styles that break traditional rules, emphasize simplicity, and use eco-friendly methods.
Postmodernism
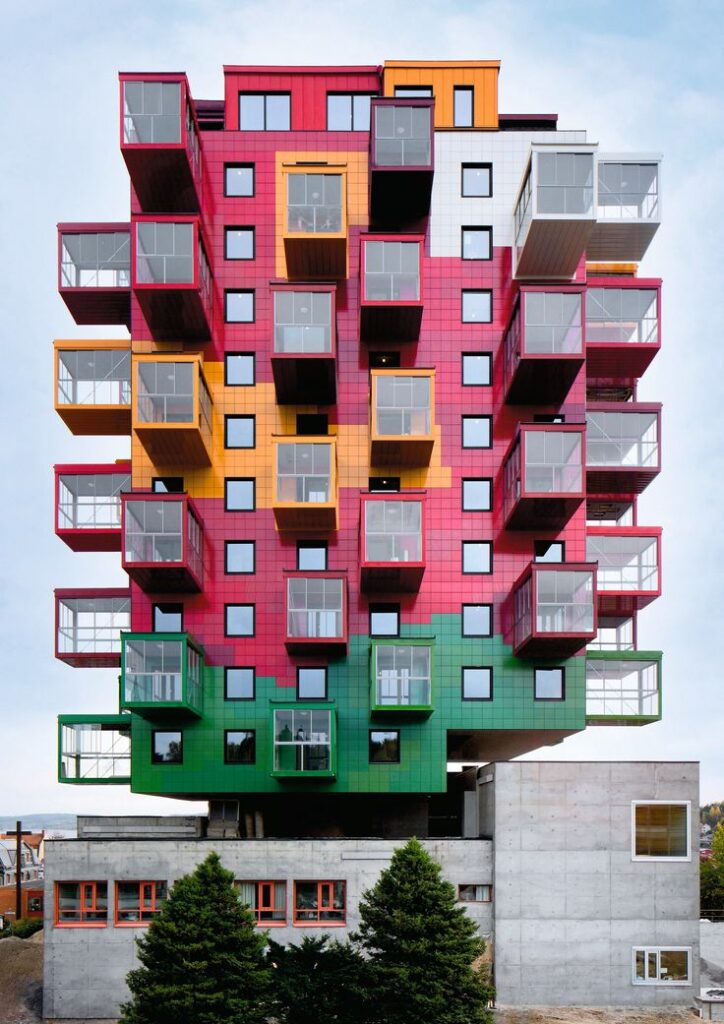
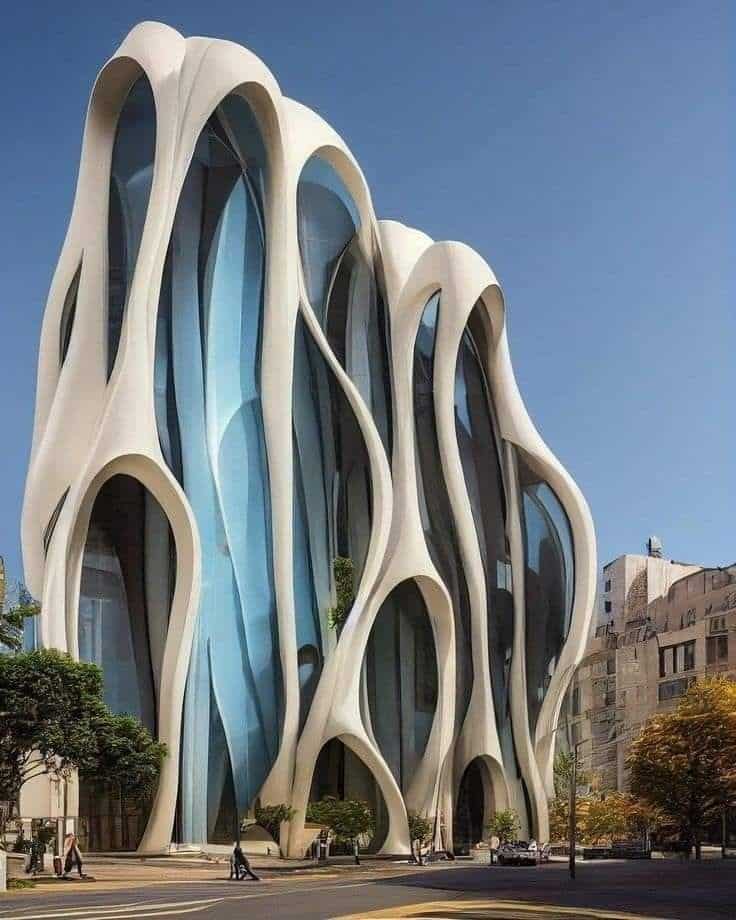
Postmodernism emerged as a reaction to the strict rules of modern architecture. It mixes old and new styles, often using bright colors, unusual shapes, and decorative elements.
This style values playfulness and symbolism, making buildings that stand out with their quirky designs. Architects use forms from history but change them in creative ways. For example, columns might be twisted or colors might clash.
Postmodern buildings often aim to connect with people by including recognizable features. It’s common to see a mix of classical details alongside modern materials like glass and steel.
Minimalism
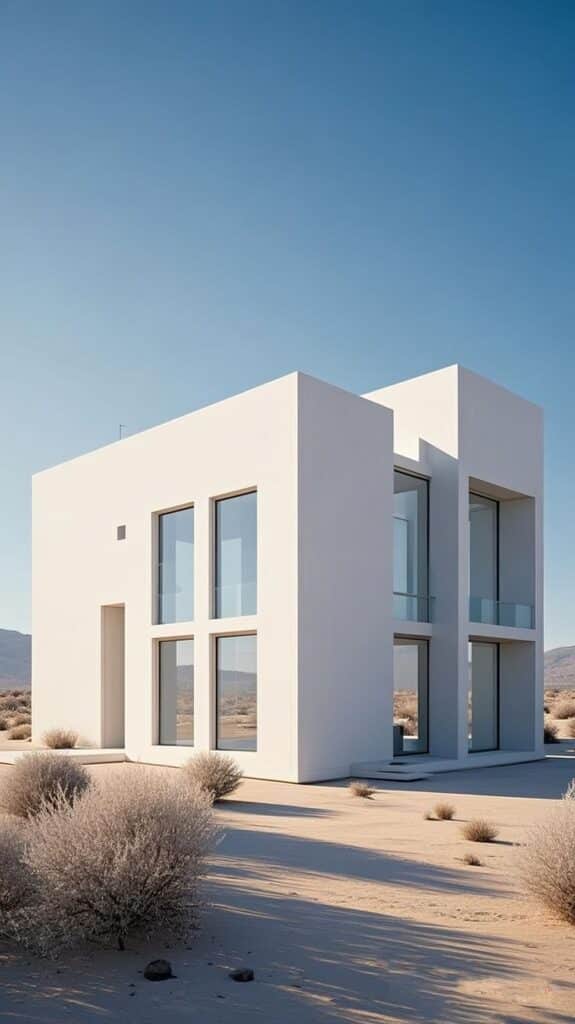
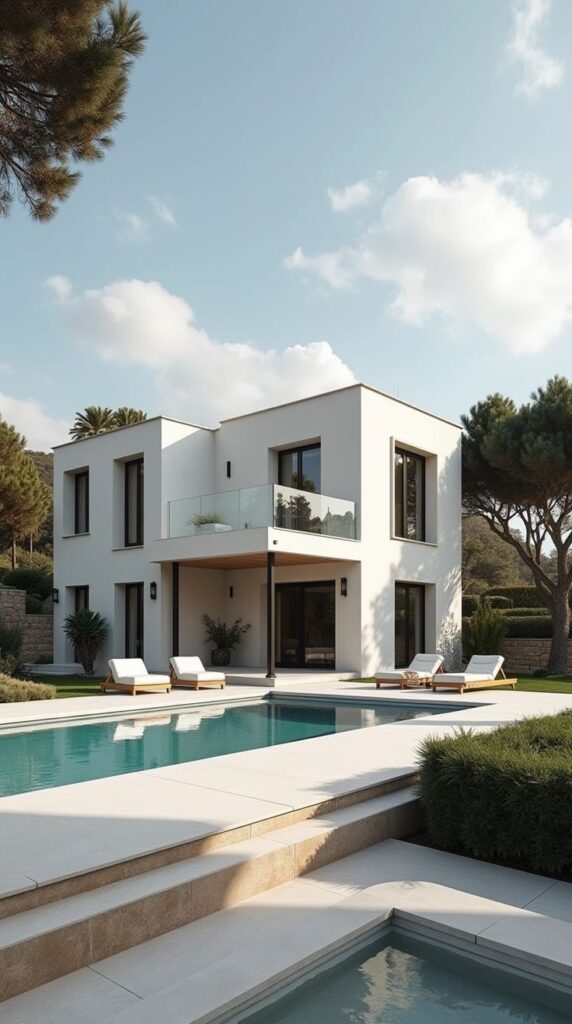
Minimalism focuses on simplicity and removing all unnecessary details. It uses clean lines, basic shapes, and neutral colors.
The goal is to create spaces that feel open and calm. Minimalist architecture highlights natural light and uses materials like concrete, wood, and glass in their natural forms.
Furniture and decor are sparse, emphasizing function over decoration. This style wants the structure and materials to speak for themselves without distraction.
Sustainable Architecture
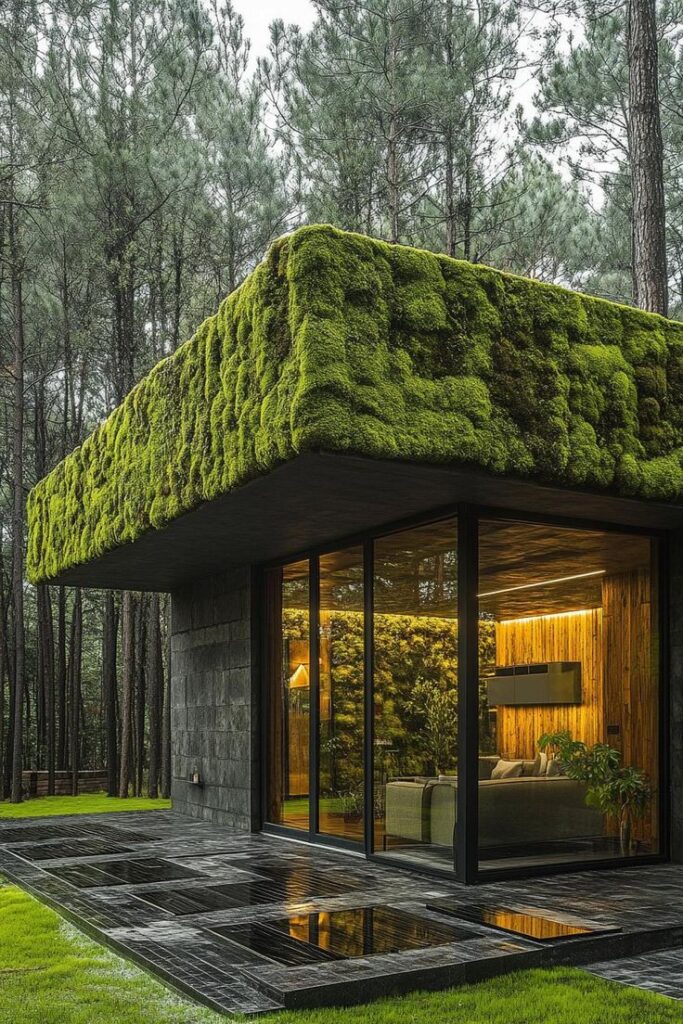
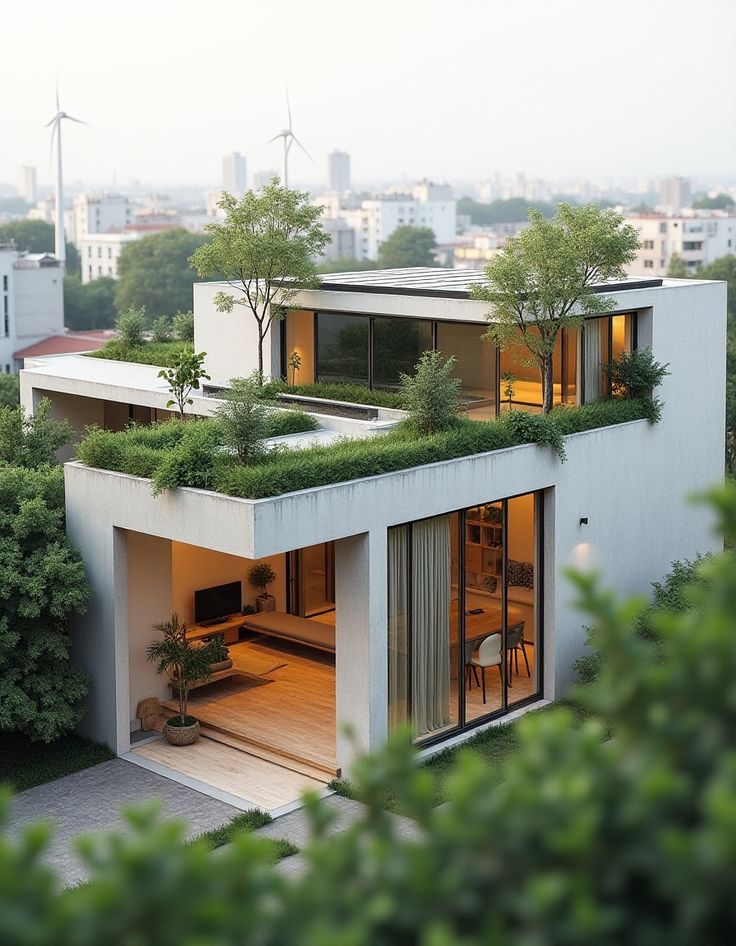
Sustainable architecture prioritizes reducing environmental impact. It uses energy-efficient systems, renewable materials, and smart design to save resources.
Buildings often include solar panels, green roofs, and water-saving features. The layout may promote natural ventilation and sunlight to lower energy use.
Sustainability also means designing for durability and adaptability. This style helps reduce carbon footprints and supports healthier living environments.
Regional and Cultural Influences
Architecture changes depending on the local environment, materials, and culture. Different regions develop unique styles that respond to climate, social customs, and available resources.
Vernacular Architecture
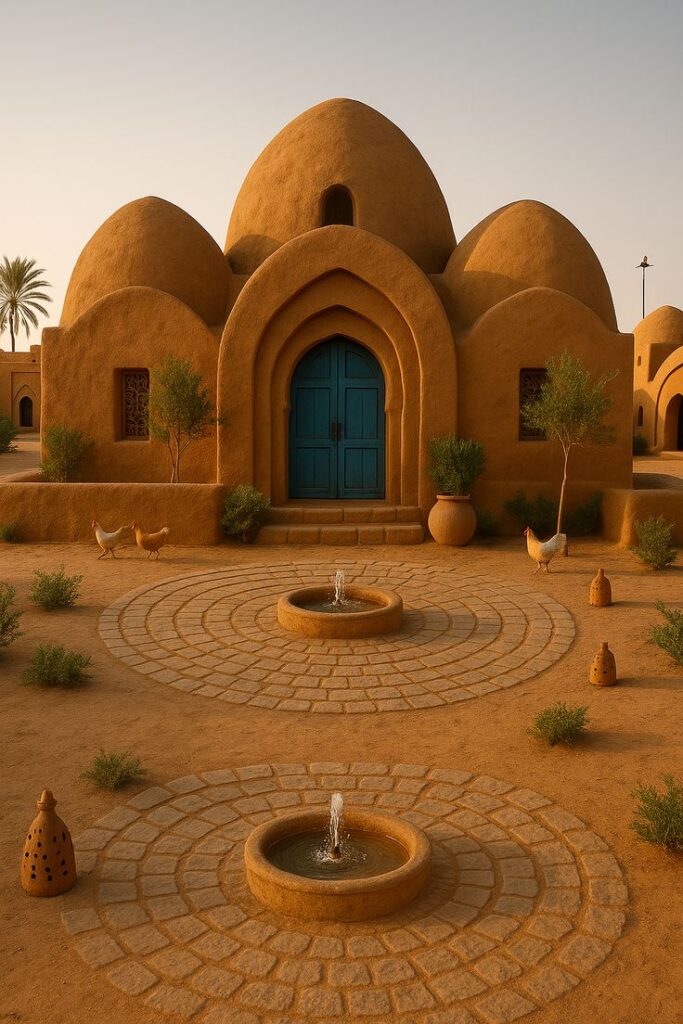
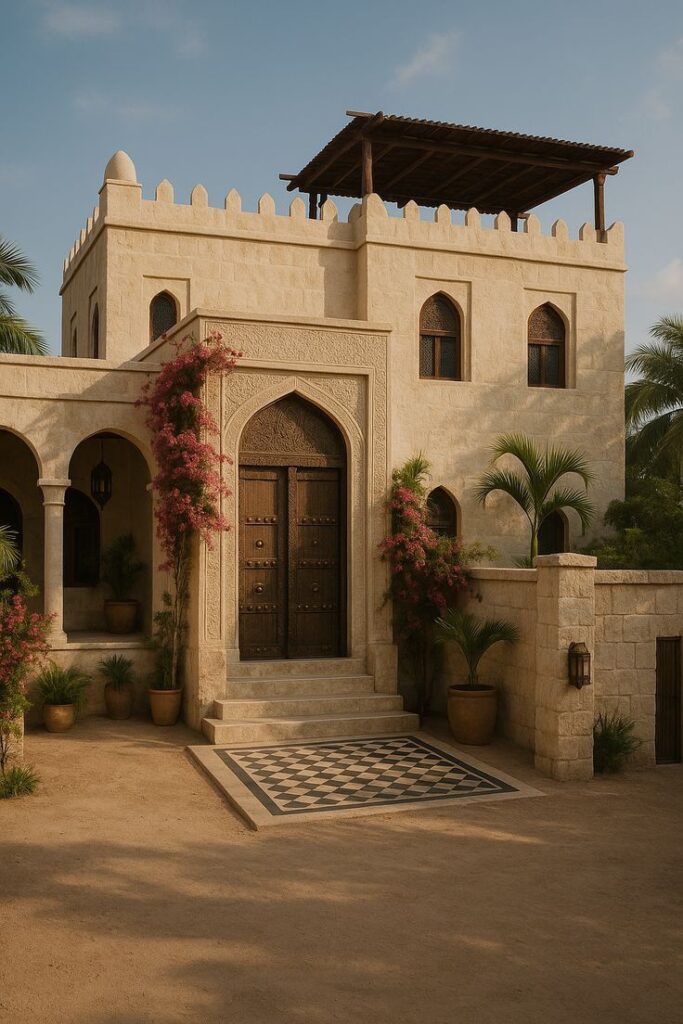
Vernacular architecture uses local materials and traditional methods. It reflects the daily life and environment of a place.
For example, in rural areas, buildings often use wood, mud, or stone found nearby. Roofs may be steep in rainy regions to let water run off. In hot climates, thick walls and small windows help keep interiors cool.
This style is practical and built by local craftsmen without formal design plans. It often adapts over generations, combining function with cultural habits.
Asian Styles
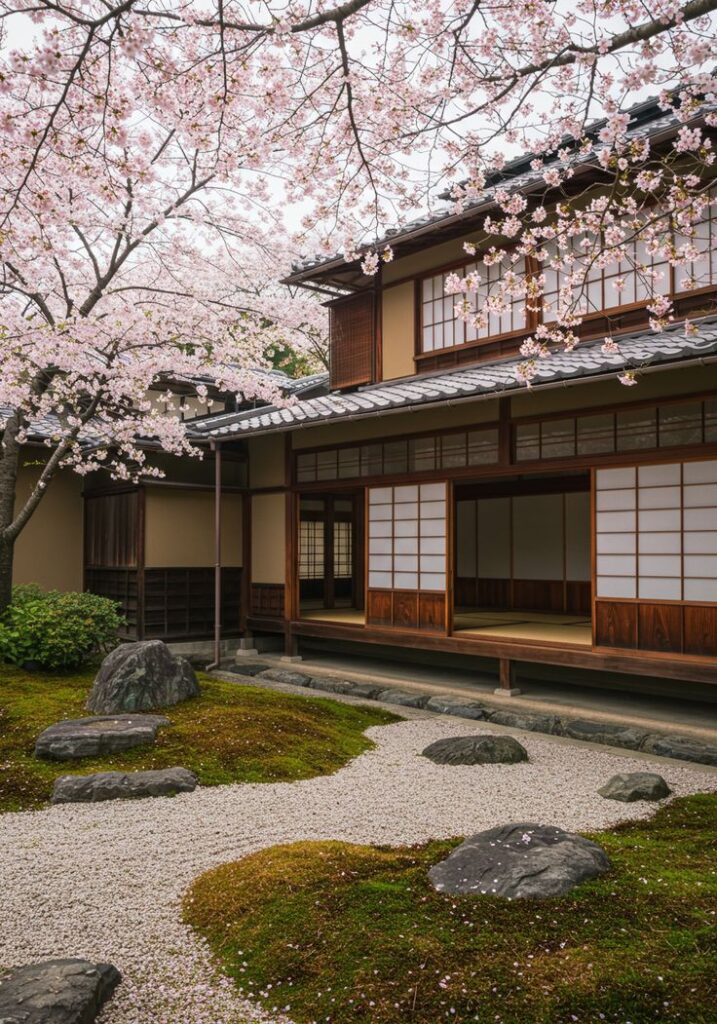
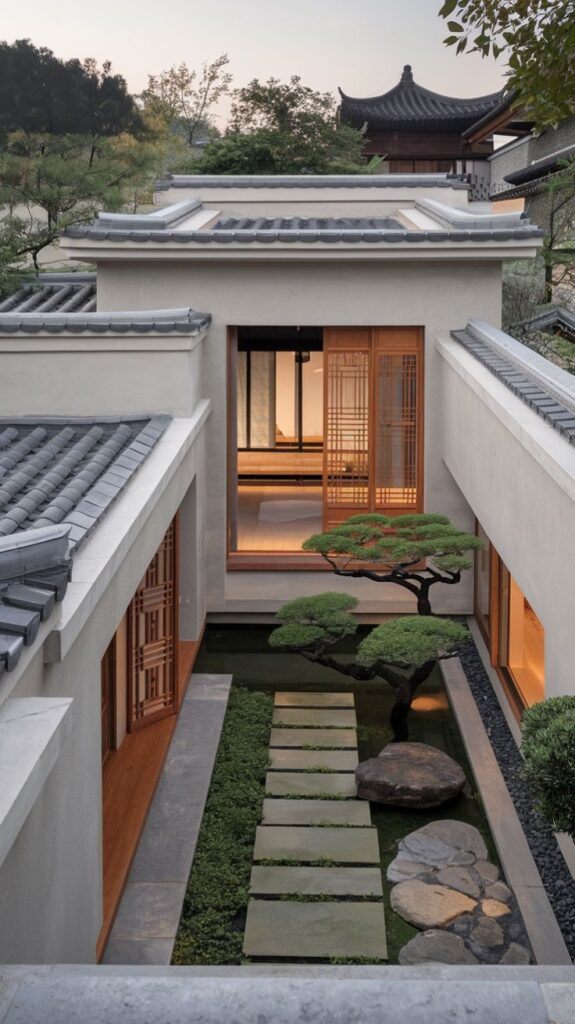
Asian architecture includes many styles shaped by religion, geography, and history. Common features are curved rooflines, wooden structures, and ornate decorations.
China uses wooden frames with bracket systems, and roofs with upward-curving eaves. Japan focuses on simplicity and natural materials like paper and wood, seen in sliding doors and tatami mats.
Buddhism and other religions influence many Asian buildings. Temples, pagodas, and gardens highlight harmony with nature. The balance between indoor and outdoor spaces is key.
Middle Eastern Traditions
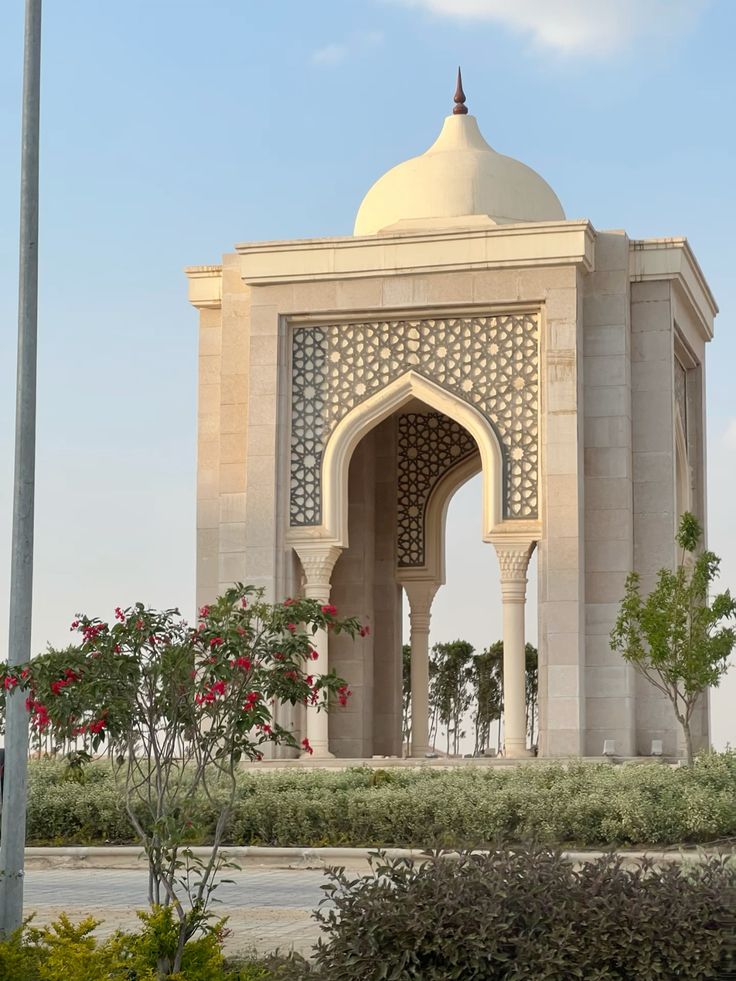
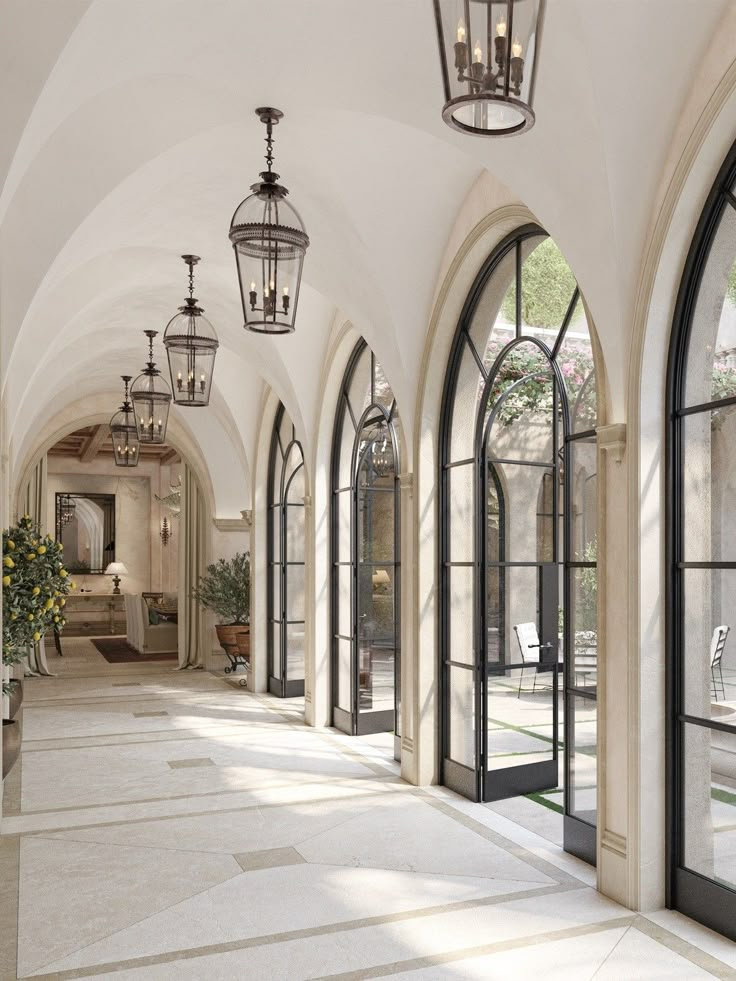
Middle Eastern architecture often adapts to hot, dry climates. Thick walls, small windows, and courtyards control heat and provide privacy.
Materials include stone, brick, and plaster. Decorative tilework and geometric patterns are common in mosques and palaces.
Domes and arches are important structural and aesthetic elements. They help distribute weight and create large open spaces. Water features and gardens also play a role in comfort and style.
Elements and Features of Styles
Architectural styles are defined by clear characteristics. These include the choice of materials, how spaces are arranged, and the types of decoration used. Each element has a practical and aesthetic role that shapes the overall look and function of a building.
Materials and Construction Techniques

Materials influence both the look and the strength of a building. Stone, brick, wood, glass, and steel are common choices. For example, Gothic architecture uses stone with pointed arches to support tall structures. In contrast, Modernist buildings often use steel and glass to create open and light-filled spaces.
Construction techniques vary according to the era and style. Timber framing is common in traditional styles, while reinforced concrete is typical in modern designs. These techniques affect the building’s durability, cost, and appearance. Builders choose materials and methods based on climate, availability, and cultural values.
Spatial Organization
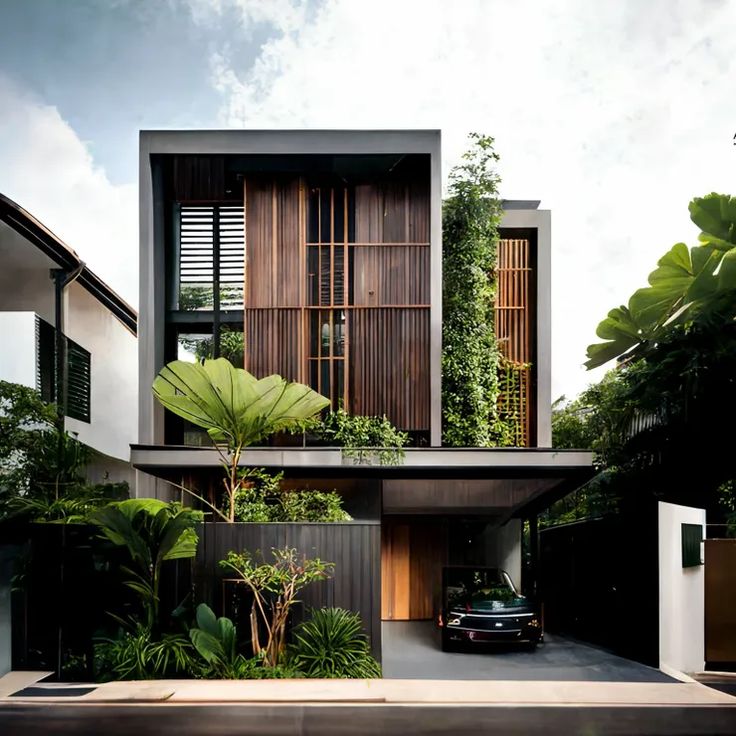
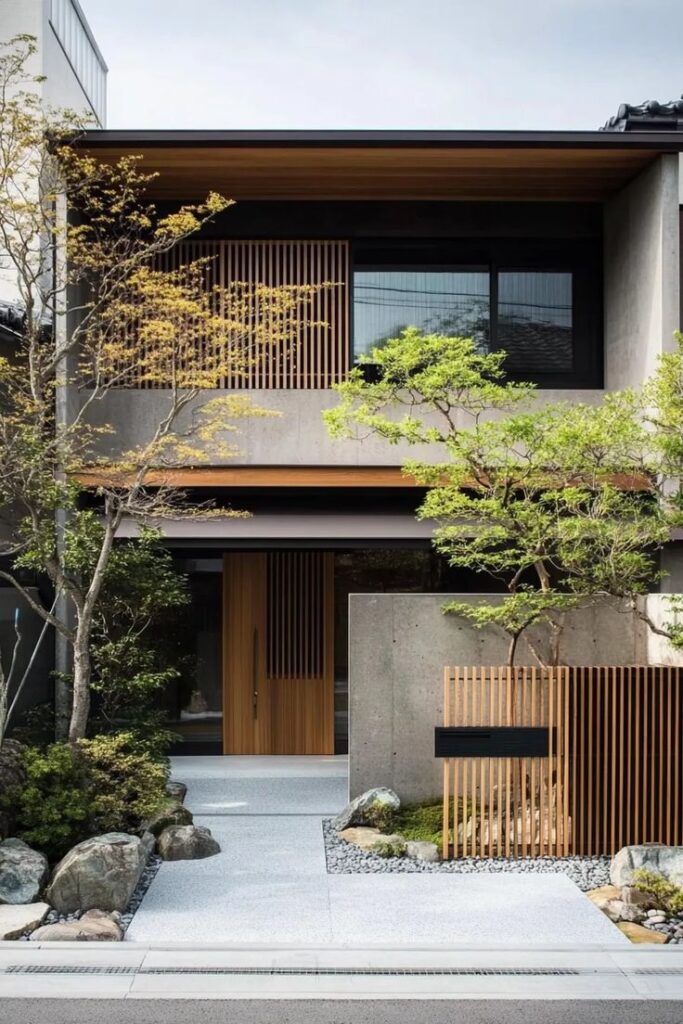
Spatial organization deals with how a building’s rooms and areas are arranged. Classical styles often follow symmetrical layouts with clear, formal divisions. This creates a balance that guides movement and use.
In contrast, open floor plans are common in contemporary architecture. They allow flexible uses of space and encourage natural light. Circulation paths, such as halls and staircases, are designed to connect spaces efficiently. The organization impacts how people experience the building and use its areas.
Decorative Elements
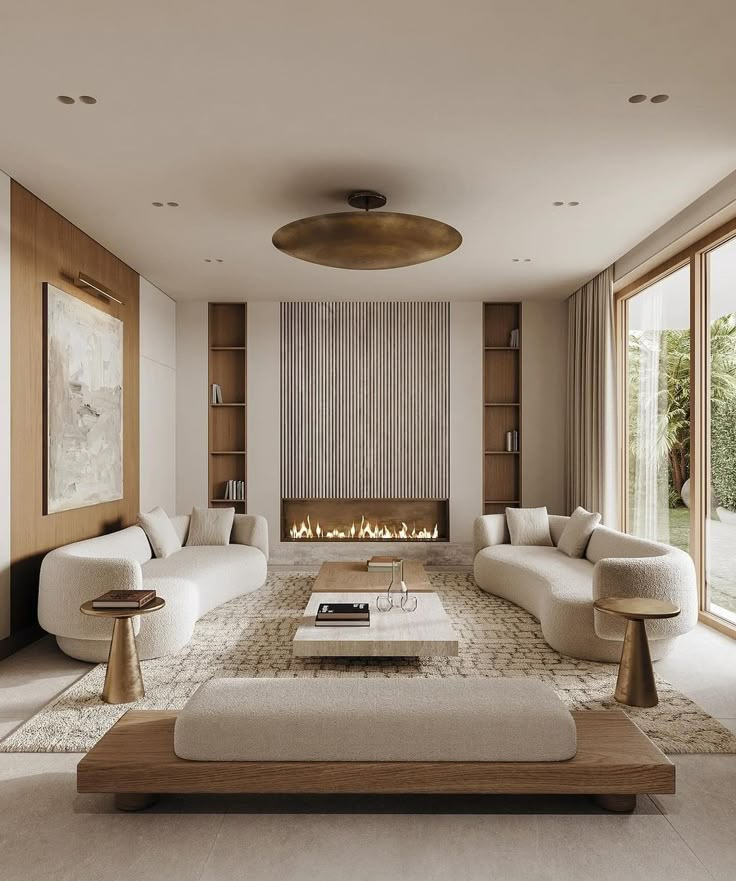
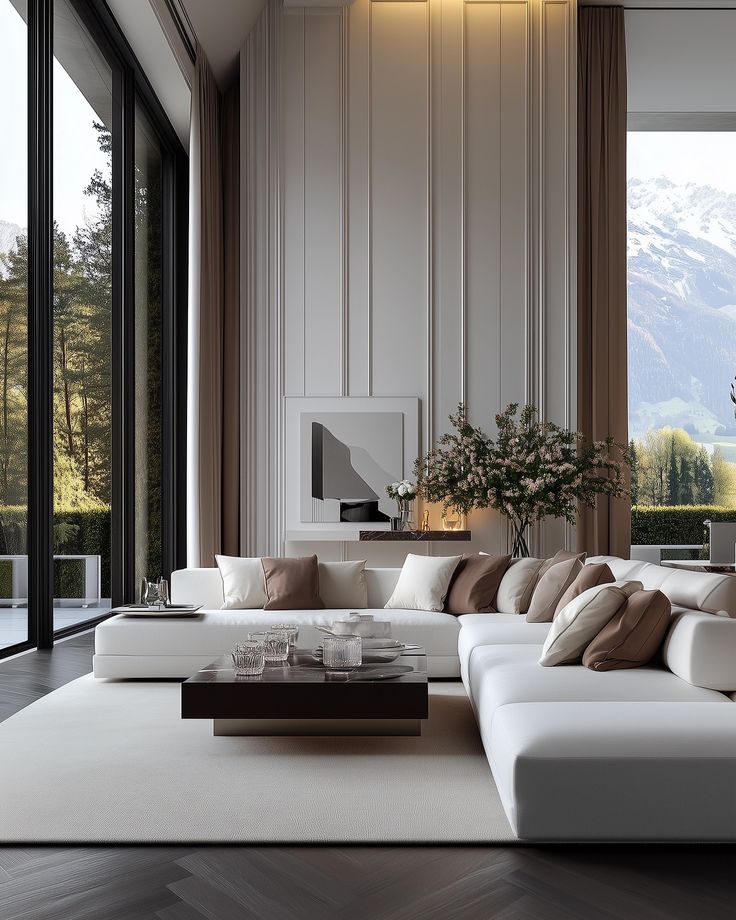
Decorative elements give buildings their unique character. These include moldings, columns, carvings, and window shapes. For example, Baroque architecture uses heavy ornamentation with curves and gold leaf.
Other styles favor simpler decorations. Minimalist architecture avoids decoration, focusing on clean lines and materials. Decorations often reflect cultural symbols or practical needs, like sunshades or rainwater spouts. They add both beauty and meaning to the structure.
Impact on Urban and Residential Design
Architectural style affects how cities grow and how people live in homes. It shapes the look of streets, the placement of buildings, and the types of houses people choose. Designers and planners use style to guide the development of spaces that meet social and practical needs.
City Planning Trends
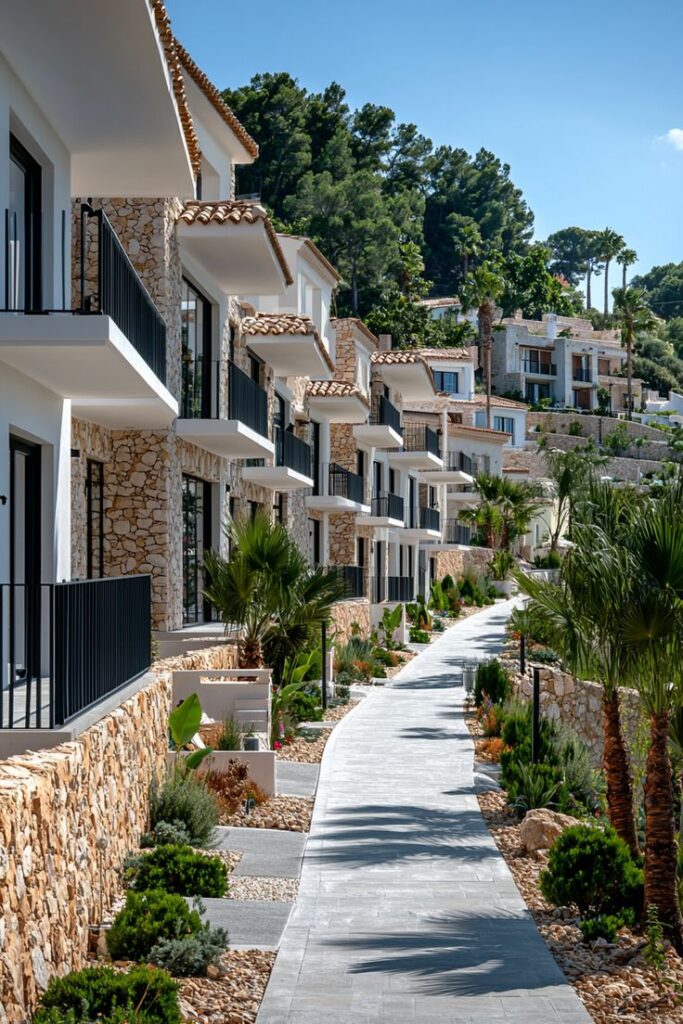
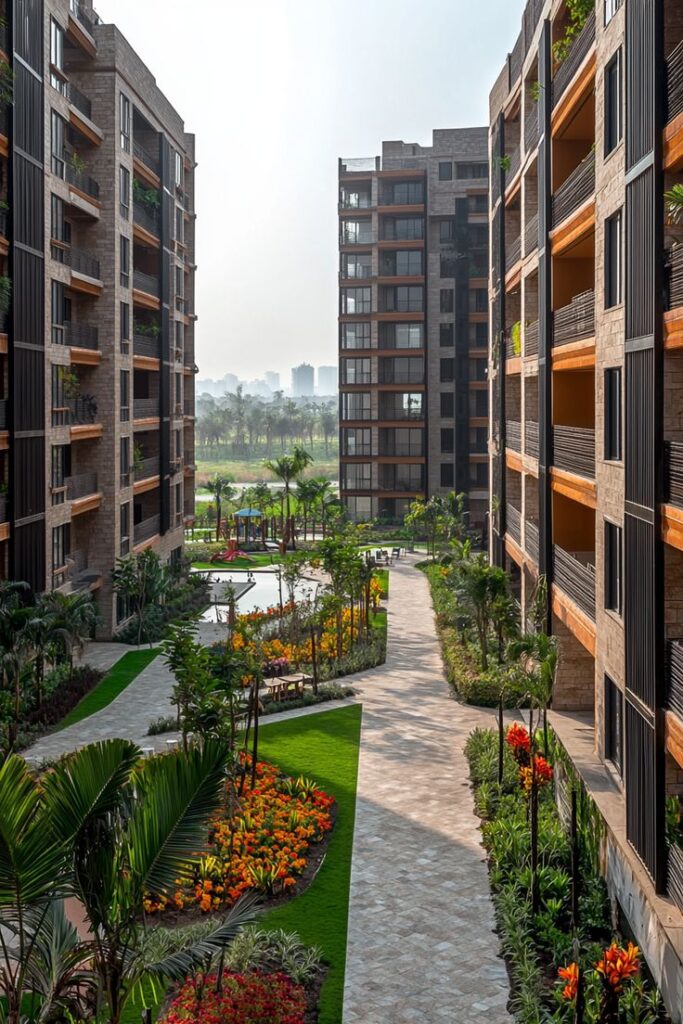
Different architectural styles influence city layouts in clear ways. For example, modernist styles often promote open spaces and grid patterns for easy movement. In contrast, traditional styles usually favor compact, walkable neighborhoods with mixed uses like shops and homes close together.
City planners consider style when deciding street width, building height, and public spaces. Styles that focus on sustainability encourage green areas and bike paths. This creates cities that are more environmentally friendly and pleasant to live in.
Housing Types and Layouts
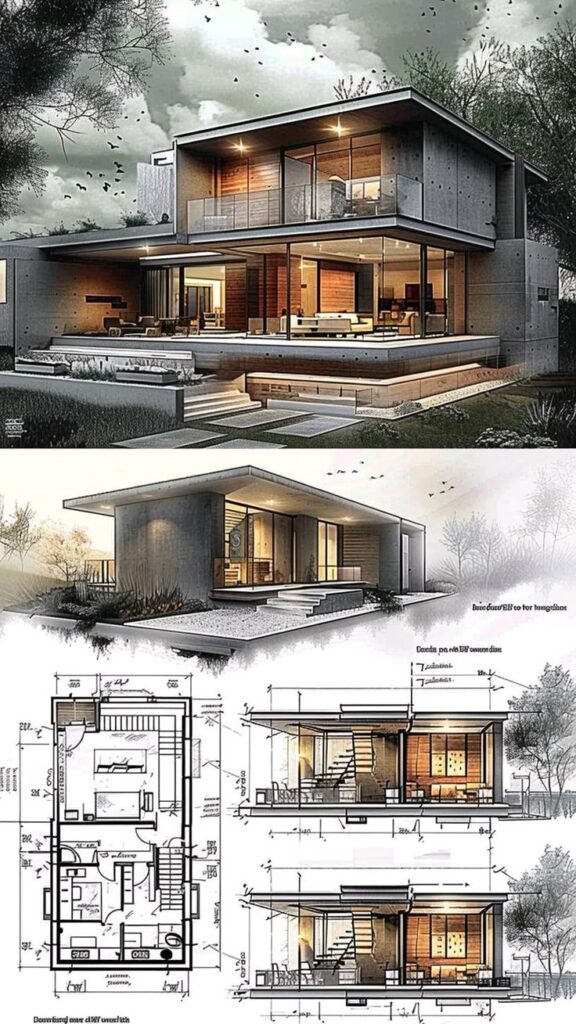
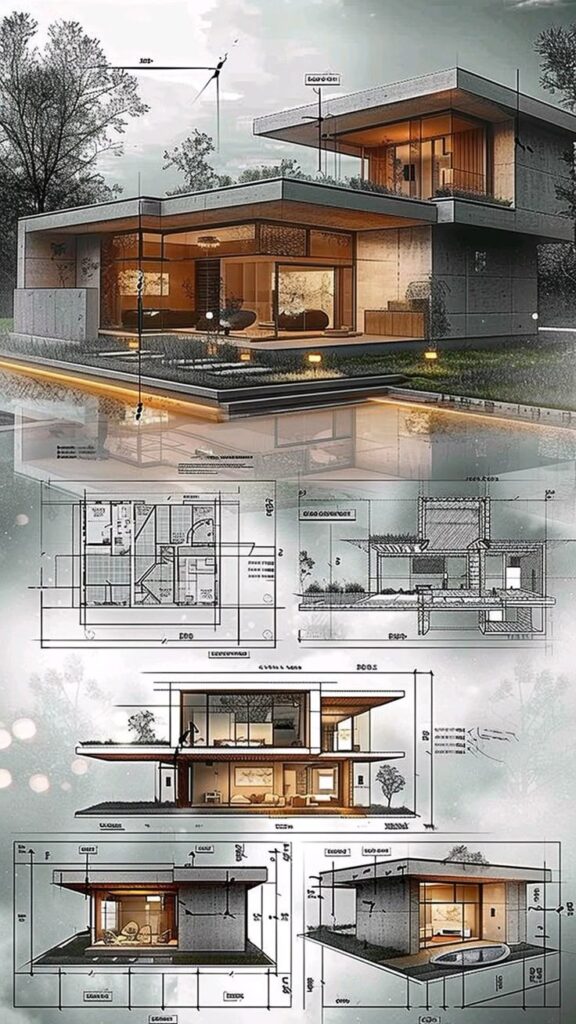
Architectural style determines the kind of houses built and how they fit together. For instance, colonial styles often include symmetrical designs with separate rooms, while contemporary homes may have open floor plans and large windows.
Styles also affect housing density. Victorian neighborhoods tend to have single-family homes spaced apart, while urban modern designs support multi-family units close together. This impacts community interaction and resource use.
| Style | Common Housing Features | Layout Impact |
|---|---|---|
| Colonial | Symmetry, separate rooms | Low density, spacious |
| Modernist | Minimalist, functional | Open, grid-based |
| Victorian | Decorative, stand-alone homes | Moderate density |
| Contemporary | Open plans, natural light | Flexible, varied sizes |
Criteria for Identifying Architectural Styles
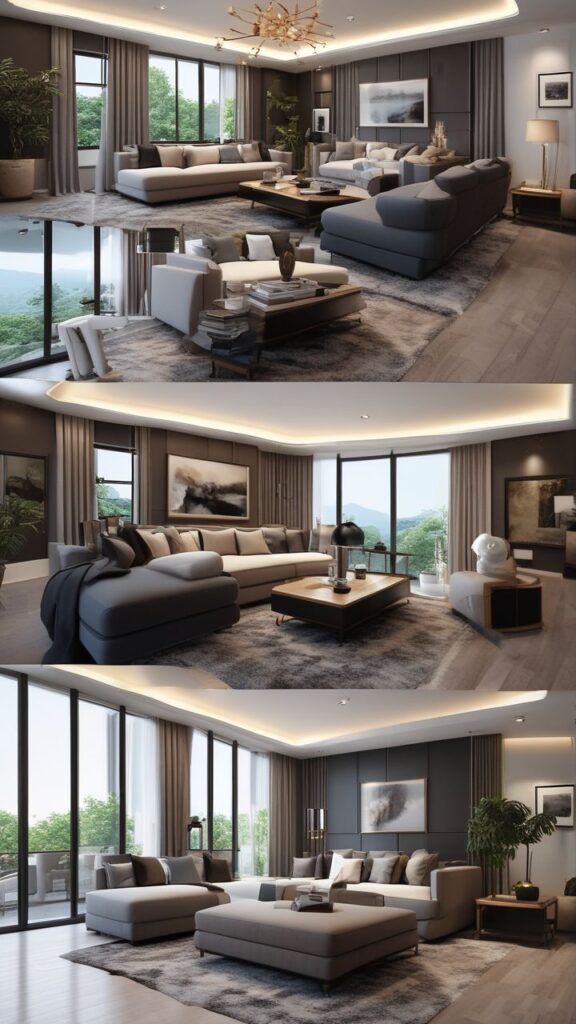
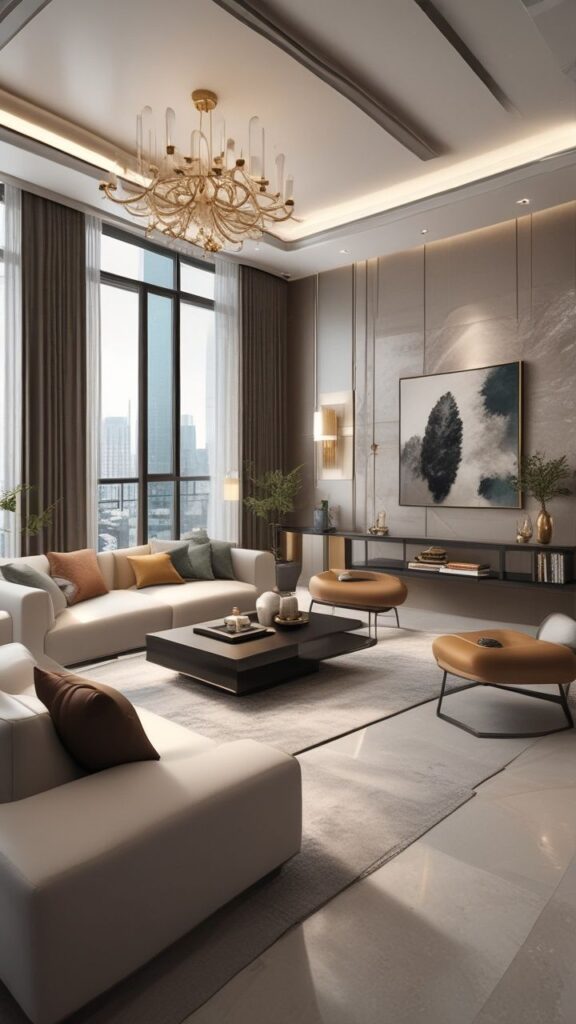
Architectural styles are identified by specific features that set one style apart from another. These features include shape, materials, and decorative details.
One key criterion is the building’s form. This means the overall shape and layout, such as tall spires in Gothic architecture or clean lines in Modernism.
Another important aspect is the use of materials. Styles may favor stone, brick, wood, or glass. For example, Colonial buildings often use wood, while Art Deco may show metal and concrete.
Decorative elements also help identify styles. These include window shapes, roof types, and the presence of columns or arches. Baroque style features elaborate decorations, while Minimalism avoids ornamentation.
The function and location of a building can provide clues too. Public buildings like churches or government offices often follow different styles than homes or factories.
Architects also look at historical context. Each style relates to the time when it was popular, reflecting culture and technology.
| Criterion | Example |
|---|---|
| Form | Pointed arches in Gothic |
| Materials | Brick in Georgian style |
| Decorative Details | Carved stone in Romanesque |
| Function & Location | Castles vs. modern office buildings |
| Historical Context | Victorian style during 19th century England |
These criteria work together to help identify and understand architectural styles clearly.
Current Trends and Future Directions
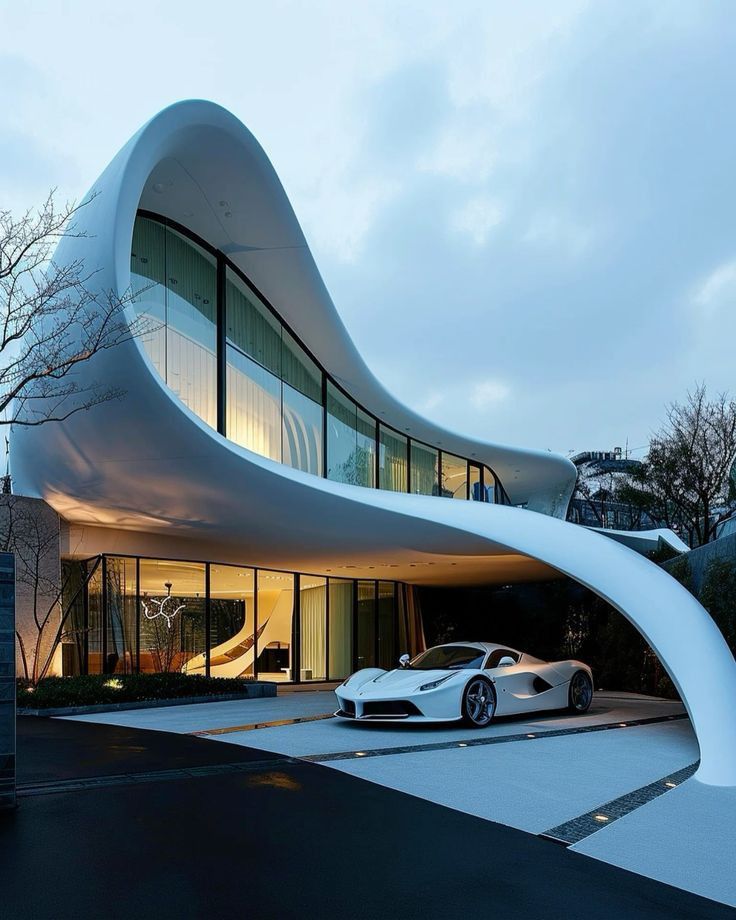
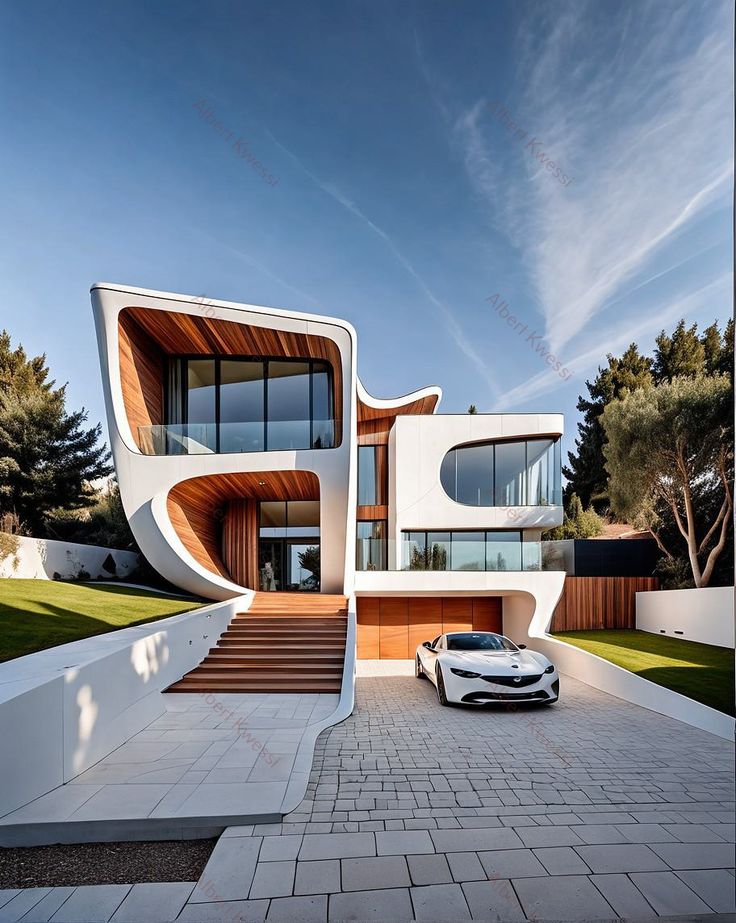
Architecture today focuses on sustainability and energy efficiency. Many designers use materials that reduce environmental impact. Green buildings with solar panels and smart technology are now common.
People also want flexible spaces. Buildings often have movable walls and multi-use rooms. This allows homes and offices to change as needs evolve.
Digital tools like 3D printing and virtual reality play a big role. They help architects create complex shapes and test designs before building. This makes projects faster and more precise.
Future directions include more integration of nature. Living walls and rooftop gardens help clean air and cool buildings. Urban farms may become part of city planning.
Key trends include:
- Eco-friendly materials
- Smart technology integration
- Flexible indoor designs
- Nature-focused architecture
Architects aim to balance style, function, and environment. Technology and sustainability will shape architectural styles in the years ahead.
- 690shares
- Facebook0
- Pinterest690
- Twitter0
- Reddit0

