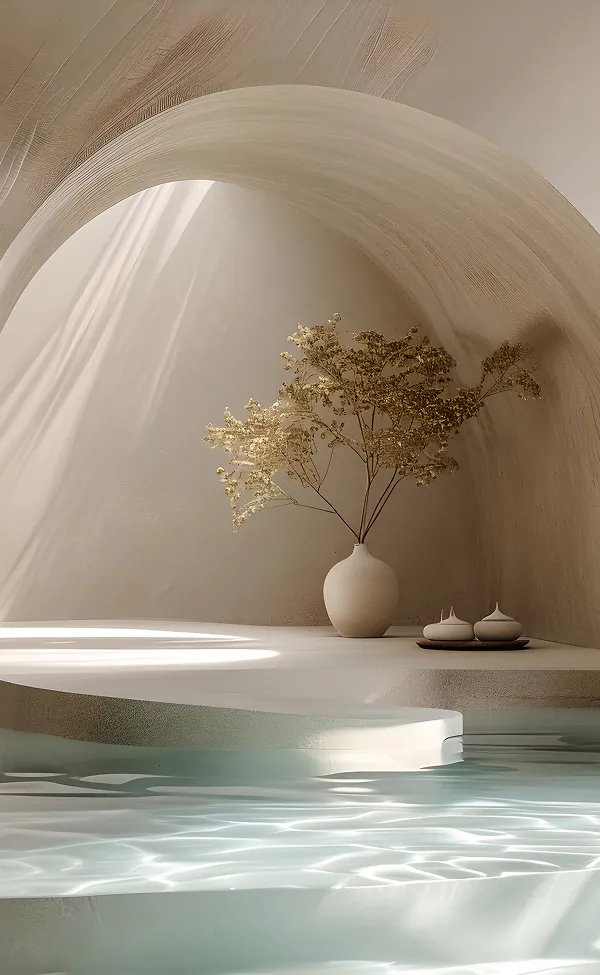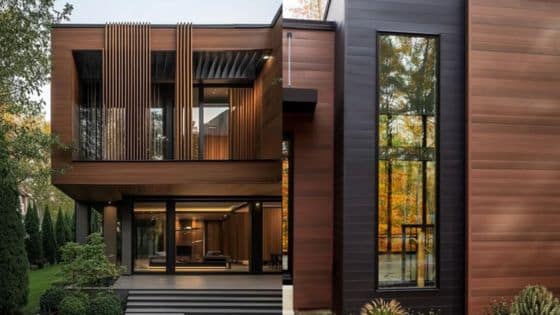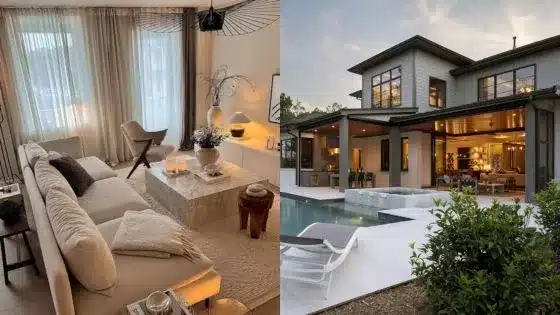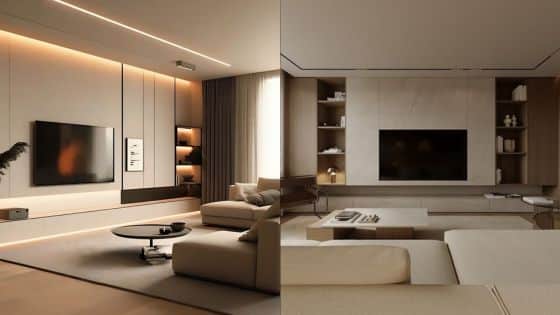Did you know that over 75 percent of architecture projects now rely on digital renderings for client approval? Stunning visuals have become crucial for bringing building concepts to life, shaping decisions long before the first brick is laid. Understanding how architectural rendering works can help you communicate ideas clearly, avoid common mistakes, and create presentations that impress clients every time.
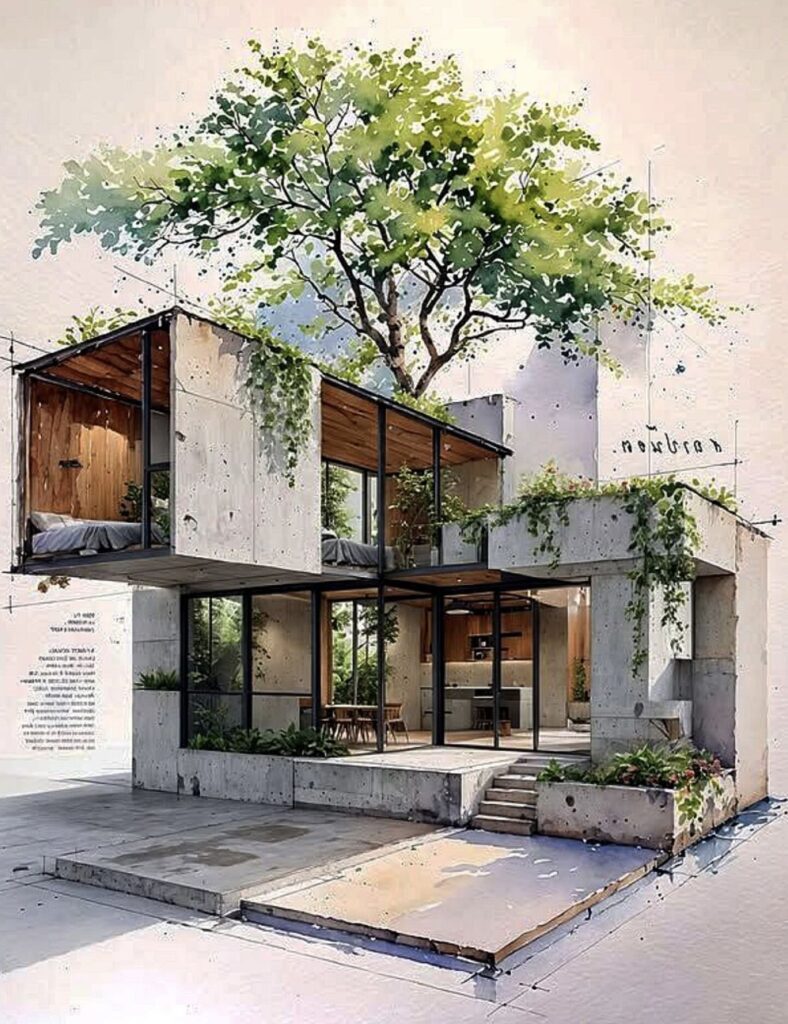
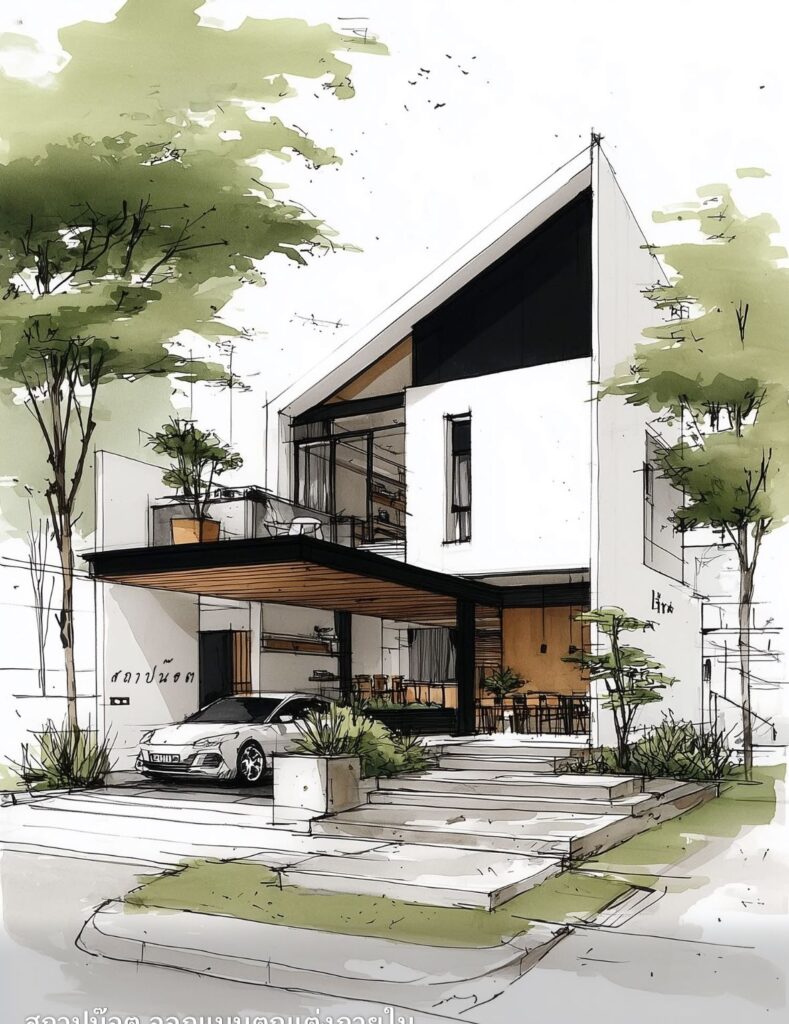
Table of Contents
- Defining Architectural Rendering And Core Concepts
- Types Of Architectural Renderings Explained
- How Rendering Tools And Software Work
- Practical Uses In Architecture And Design
- Costs, Limitations, And Common Mistakes
Key Takeaways
| Point | Details |
|---|---|
| Architectural Rendering | A technique that combines artistic creativity and technical precision to visualize building concepts and enhance communication between architects and clients. |
| Rendering Styles | Various styles like photorealistic and non-photorealistic serve unique purposes and can influence design perception significantly. |
| Practical Applications | Renderings are critical for client presentations, marketing, design development, and decision-making support in architectural projects. |
| Common Mistakes | Avoid over-detailing and unrealistic expectations to ensure renderings effectively communicate core design principles. |
Defining Architectural Rendering and Core Concepts
Architectural rendering is a sophisticated visualization technique that bridges artistic creativity and technical precision to transform architectural concepts into compelling visual narratives. According to Dictionary of Archivists, an architectural rendering is fundamentally “an illustration intended to suggest the appearance of a building or other static structure when completed” – capturing not just structural details, but the essence of spatial design.
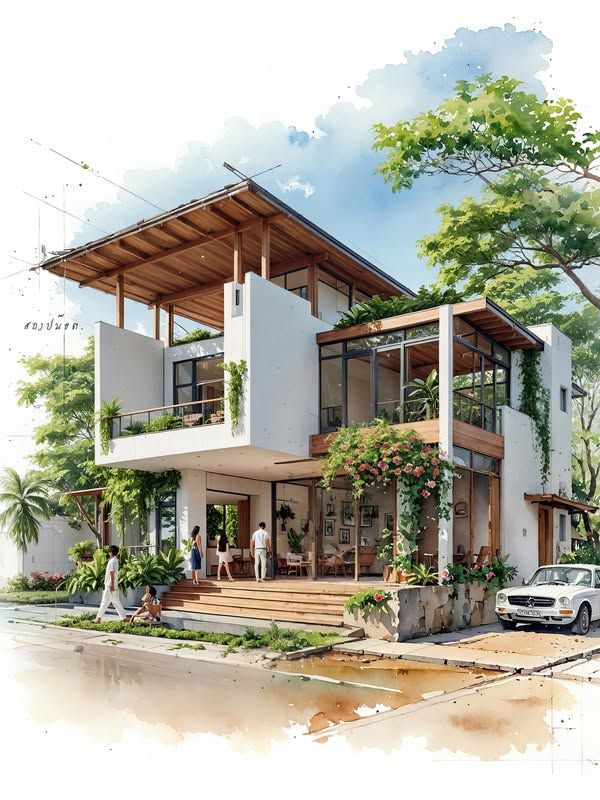
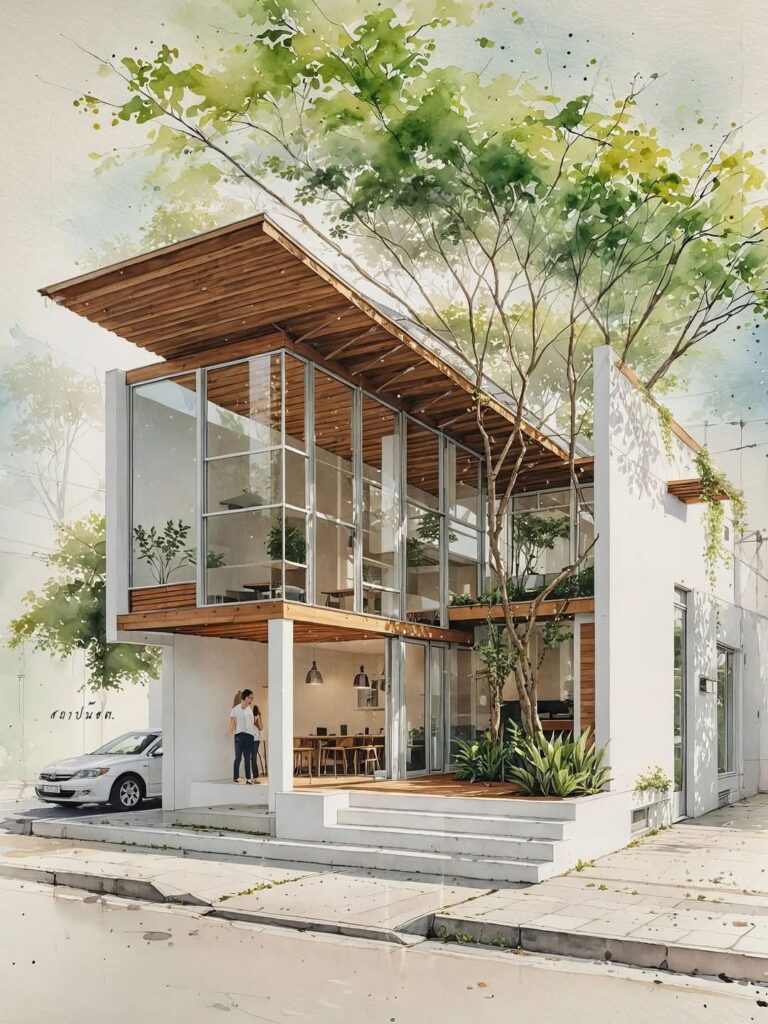
At its core, architectural rendering represents a powerful communication tool that allows designers, architects, and clients to preview proposed structures before actual construction begins. As explained by Architecture Courses, this technique combines artistic and scientific principles to represent structures that are both visually stunning and functionally pragmatic. The process involves several critical elements:
- Form and Function: Balancing aesthetic appeal with practical design requirements
- Proportion and Scale: Creating realistic representations of spatial relationships
- Light and Shadow: Utilizing visual techniques to enhance depth and dimensionality
- Texture and Color: Rendering realistic surface qualities and material characteristics
These renderings can take multiple forms, from hand-drawn illustrations to sophisticated digital visualizations.

For those eager to dive deeper into architectural design techniques, check out our tutorial on architectural sketching techniques.
Types of Architectural Renderings Explained
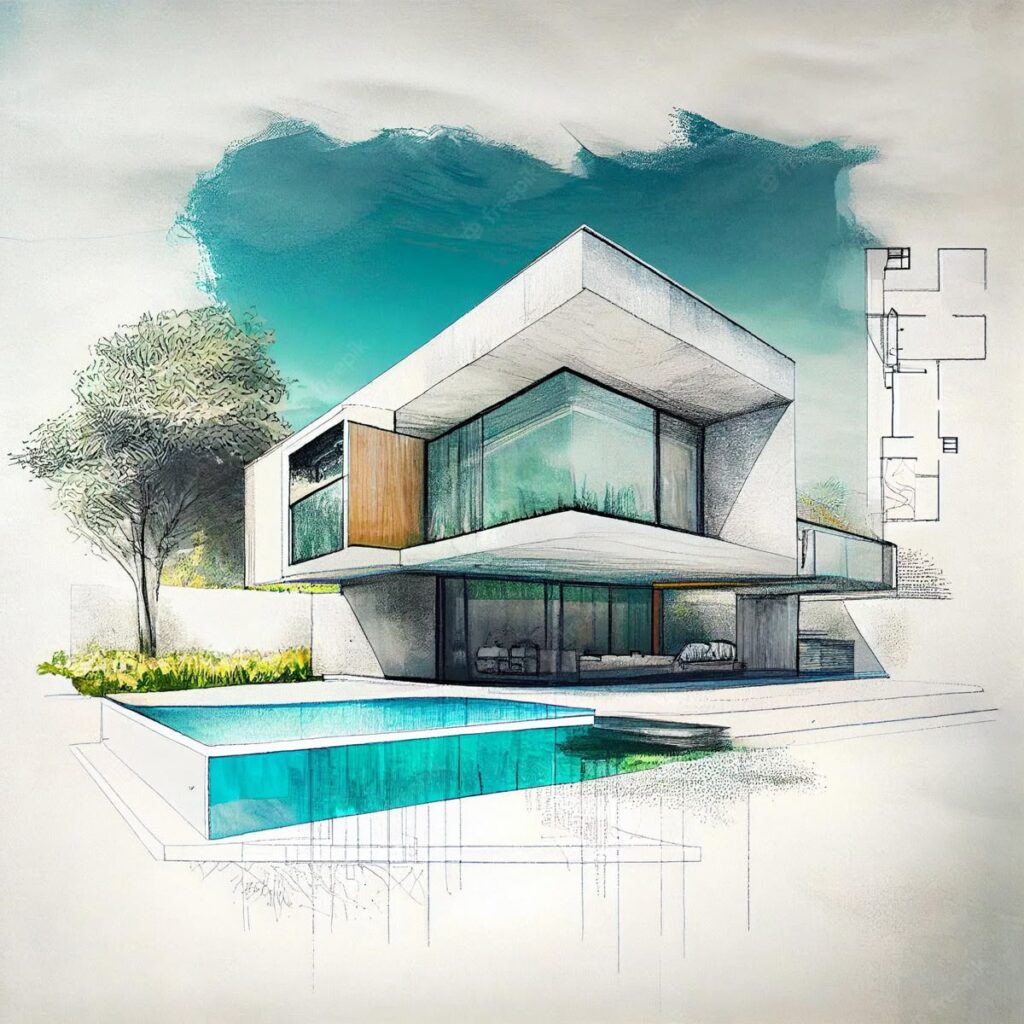
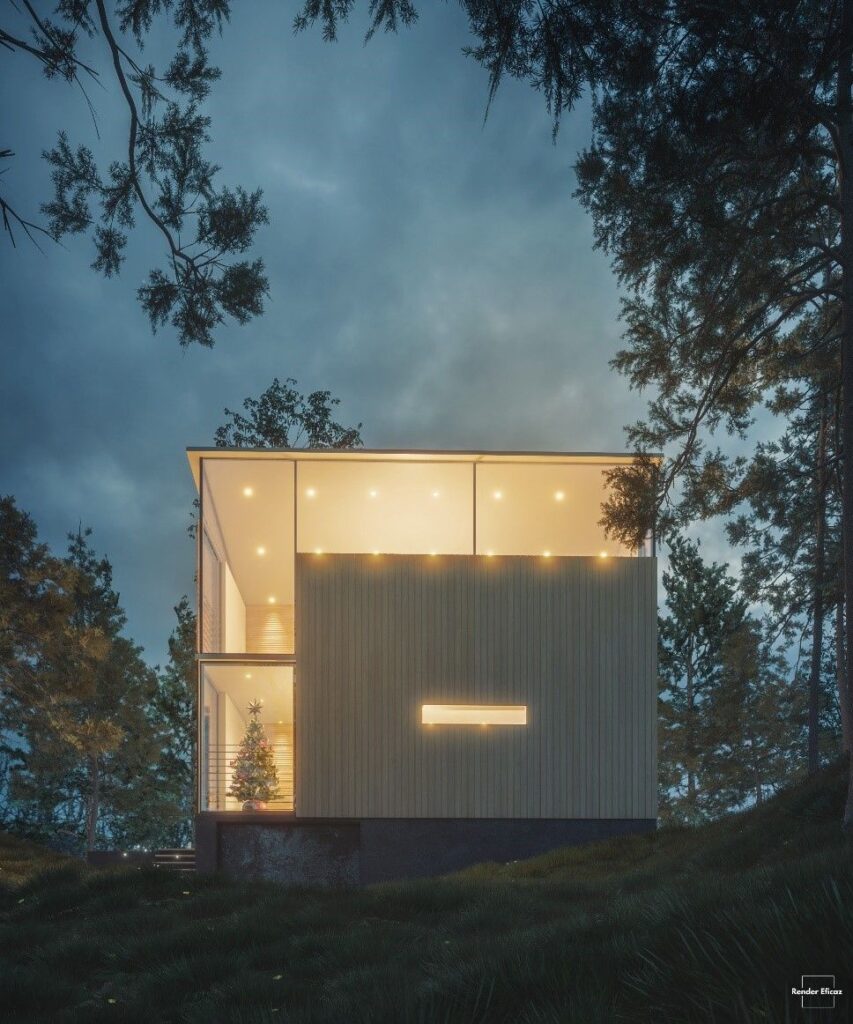
Architectural rendering is a versatile art form with multiple distinct styles that serve different design communication purposes. According to CMA Quebec, these styles range from hyper-realistic representations to abstract interpretations, each offering unique advantages for architects and designers.
The primary rendering styles include:
Here’s a comparison of major architectural rendering styles and their core features:
| Rendering Style | Visual Characteristics | Main Purpose |
|---|---|---|
| Photorealistic | Lifelike details True lighting | Marketing Client presentations |
| Sketch-Style | Bold outlines Minimal details | Concept exploration Early design |
| White Mode | No color Emphasizes form and massing | Focus on geometry Schematic views |
| Atmospheric | Soft focus Environmental effects | Emotional impact Storytelling |
| Collage | Mixed media Abstract textures | Artistic expression Idea boards |
| Non-Photorealistic (NPR) | Selective detail Loose finish | Engage imagination Quick studies |

- Photorealistic Renderings: Create images so detailed they’re virtually indistinguishable from actual photographs
- Sketch-Style Renderings: Use bold outlines and minimal details to convey fundamental design concepts
- White Mode Renderings: Focus exclusively on structural form and geometry, stripping away color and texture
- Atmospheric Renderings: Incorporate environmental effects to evoke specific emotional responses
- Collage Renderings: Blend various textures and abstract elements for artistic representation
Interestingly, Peer Research highlights the growing significance of non-photorealistic renderings (NPR), which strategically leave some areas less detailed. This approach allows viewers’ imaginations to engage more actively, creating a collaborative visual exploration between architects and clients.
For professionals seeking to enhance their technical skills, our tutorial on AutoCAD architectural drafting offers comprehensive insights into digital rendering techniques.
How Rendering Tools and Software Work
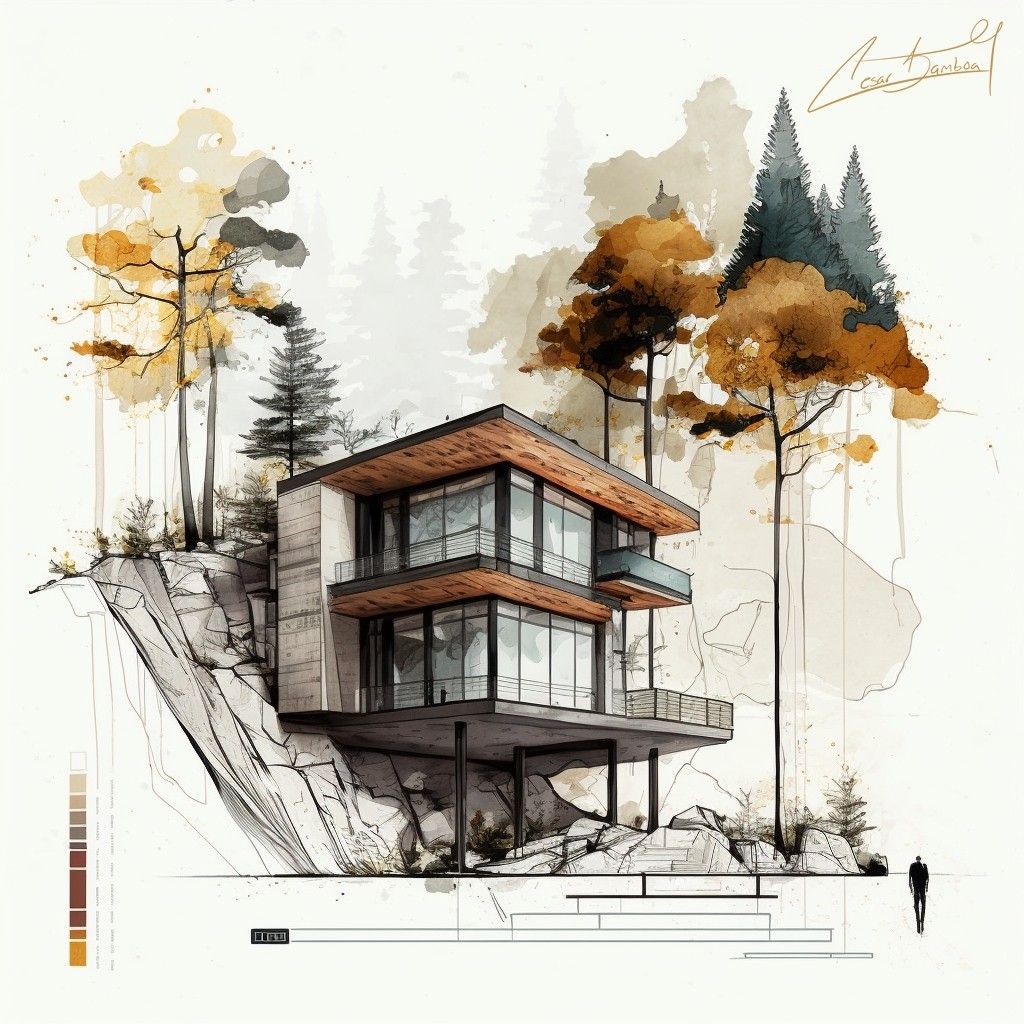
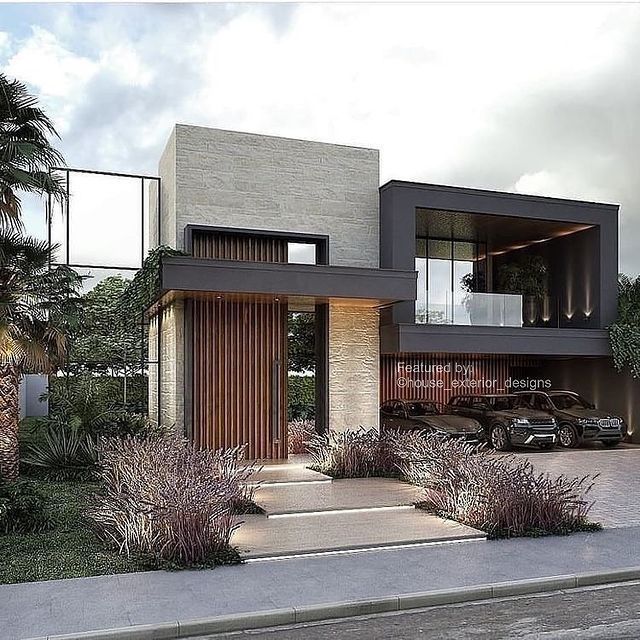
Architectural rendering software transforms complex design concepts into vivid visual experiences through sophisticated technological processes. According to Columbia Design Perspectives, these tools enable architects to create comprehensive visual representations by meticulously setting up views, applying intricate lighting and materials, and generating final images that communicate design intent.
The rendering workflow typically involves several critical stages:
- Perspective Selection: Choosing the most impactful viewing angle
- Camera Configuration: Adjusting focal length and view parameters
- Material Application: Applying realistic textures and surface characteristics
- Lighting Setup: Simulating natural and artificial light conditions
- Final Image Generation: Producing high-resolution visual representations
As explained by Architecture Courses, rendering software goes beyond mere visual representation. These powerful tools help architects produce photorealistic visualizations that convey not just the physical appearance of a design, but its entire atmospheric essence. By applying advanced texturing, lighting, and material techniques, designers can create images that communicate spatial qualities, emotional tones, and design nuances with remarkable precision.
Professionals looking to dive deeper into digital design techniques might find our tutorial on AutoCAD architectural drafting particularly helpful for understanding technical rendering fundamentals.
Practical Uses in Architecture and Design
Architectural rendering serves as a critical communication tool that bridges imagination and reality across multiple professional domains. According to Architecture Courses, these visualizations are instrumental in exploring design options, assessing aesthetic and functional qualities, and ensuring that final construction aligns precisely with the original conceptual vision.
The practical applications of architectural rendering span several key areas:
- Client Presentations: Creating compelling visual narratives that help clients understand complex design concepts
- Marketing Materials: Generating attractive imagery for promotional purposes
- Design Development: Iteratively exploring and refining architectural ideas
- Performance Assessment: Analyzing spatial relationships and design functionality
- Decision-Making Support: Providing visual evidence to guide critical design choices
In contemporary design practice, Yale Architecture emphasizes that renderings have transcended traditional visualization. They now profoundly impact architectural representation, influencing how designs are perceived, understood, and communicated within our increasingly visual culture. These digital representations shape conversations about materiality, space, and design potential well before physical construction begins.
For those interested in exploring innovative architectural approaches, our guide on sustainable architecture examples offers insights into how cutting-edge rendering techniques can illuminate groundbreaking design concepts.
Costs, Limitations, and Common Mistakes
Architectural rendering is a nuanced discipline fraught with potential pitfalls that can significantly impact project communication and design perception. According to CMA Quebec, one of the most critical mistakes is creating overly detailed renderings that paradoxically distract from the core architectural vision, causing the fundamental purpose of the structure to become lost in visual complexity.
Common rendering challenges and mistakes include:
- Over-Detailing: Cramming too much visual information into a single image
- Unrealistic Expectations: Presenting renders that deviate dramatically from actual construction possibilities
- Inconsistent Lighting: Creating unnatural or mathematically impossible light scenarios
- Texture Mismatches: Applying materials that don’t realistically interact with light
- Perspective Distortion: Generating views that compromise structural integrity or spatial understanding
Peer Research highlights an important insight: photorealistic renderings are tremendously time-intensive and not always necessary to effectively communicate design concepts. Non-photorealistic rendering techniques can often improve understanding between architects and clients while requiring significantly less exhaustive effort.
This approach allows designers to focus on conveying core design principles rather than getting lost in microscopic details.
For professionals seeking to refine their technical skills and avoid common rendering mistakes, our tutorial on AutoCAD architectural drafting provides comprehensive guidance on creating precise, communicative visualizations.
Elevate Your Architectural Vision with Expert Rendering Insights
Understanding the challenges of architectural rendering is essential for communicating your design ideas with impact. This article highlights common struggles like balancing photorealism and abstraction, managing lighting and textures, and avoiding overwhelming detail that clouds your core vision. If you want to master these concepts and bring your projects to life with clarity and creativity our Architecture | Sky Rye Design section offers practical tutorials and inspiration.

Unlock the full potential of your architectural projects today by exploring our comprehensive resources at Skyrye Design. Whether you are developing client presentations or refining your design process dive into expert guidance and creative ideas to communicate your vision effectively. Start transforming your concepts into captivating visual realities now by visiting our Construction | Sky Rye Design and Animation | Sky Rye Design pages for specialized insights tailored to modern architectural needs.
Frequently Asked Questions
What is architectural rendering?
Architectural rendering is a visualization technique that transforms architectural concepts into compelling visual narratives, depicting the look of a building or structure when completed, capturing both structural details and spatial design essence.
What are the different types of architectural rendering styles?
The major types of architectural rendering styles include photorealistic, sketch-style, white mode, atmospheric, collage, and non-photorealistic renderings, each serving different purposes in communicating design concepts.
How does rendering software work for architectural design?
Rendering software enables architects to create detailed visual representations by allowing users to set up views, apply lighting and materials, and generate high-resolution images that convey the design’s intent and atmosphere effectively.
What are some common mistakes to avoid in architectural rendering?
Common mistakes include over-detailing images, setting unrealistic expectations, inconsistent lighting, texture mismatches, and perspective distortions, all of which can distract from the core architectural vision.
Recommended
- Mastering Architectural Sketches: Tips and Techniques
- How to Use AutoCAD for Architectural Drafting | Sky Rye
- Master the Art of Draw a Simple House: Step-by-Step Guide
- 10shares
- Facebook0
- Pinterest10
- Twitter0
- Reddit0





