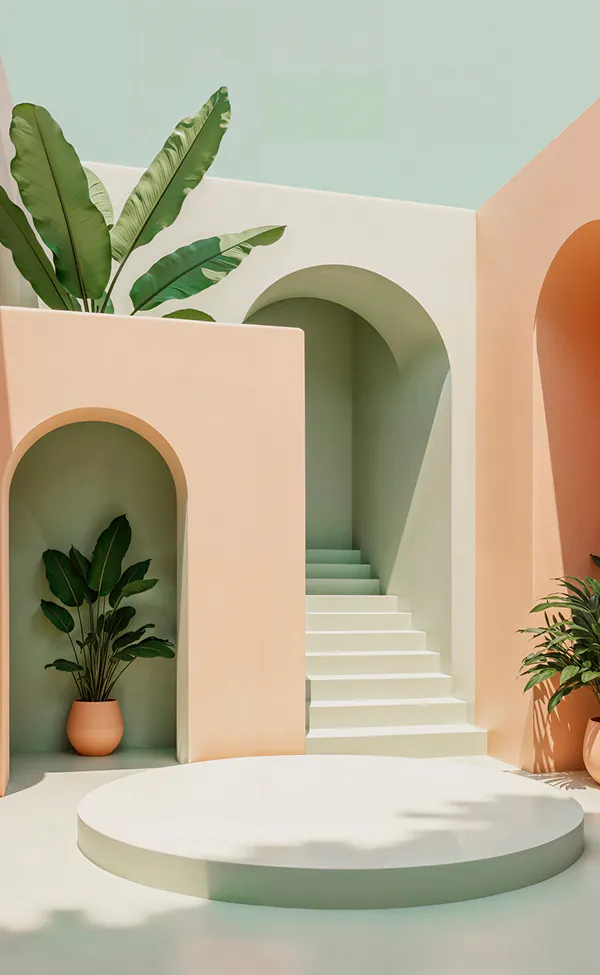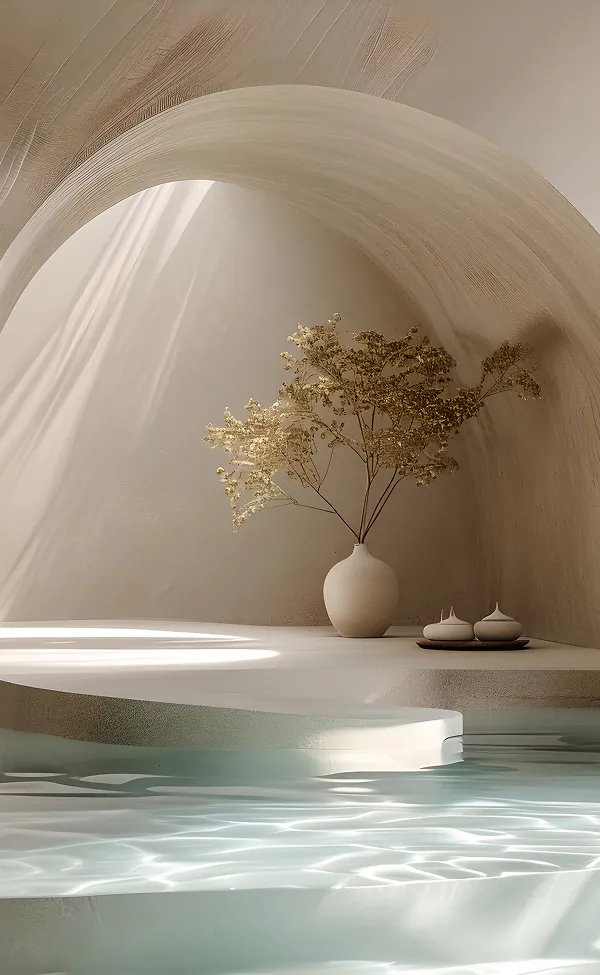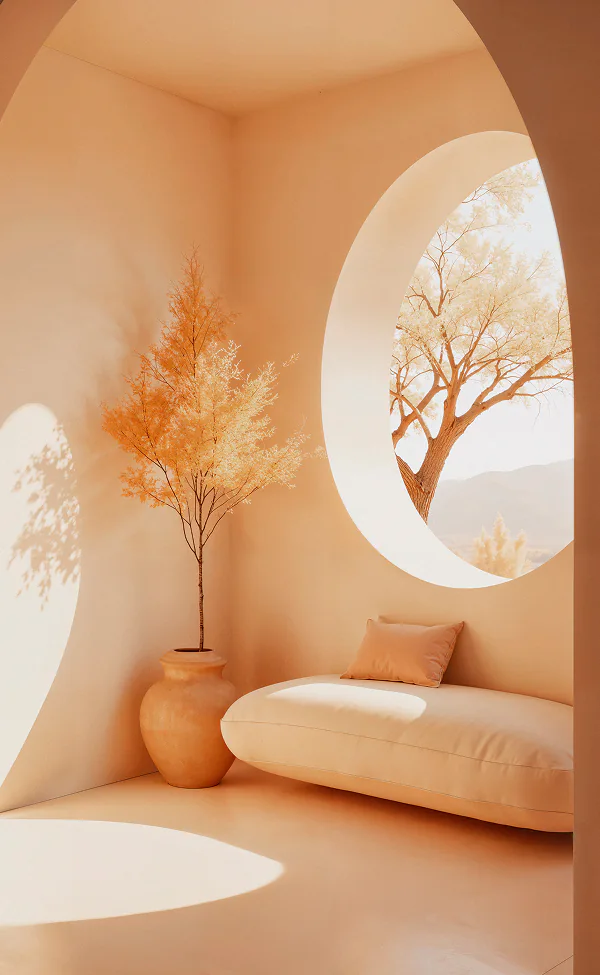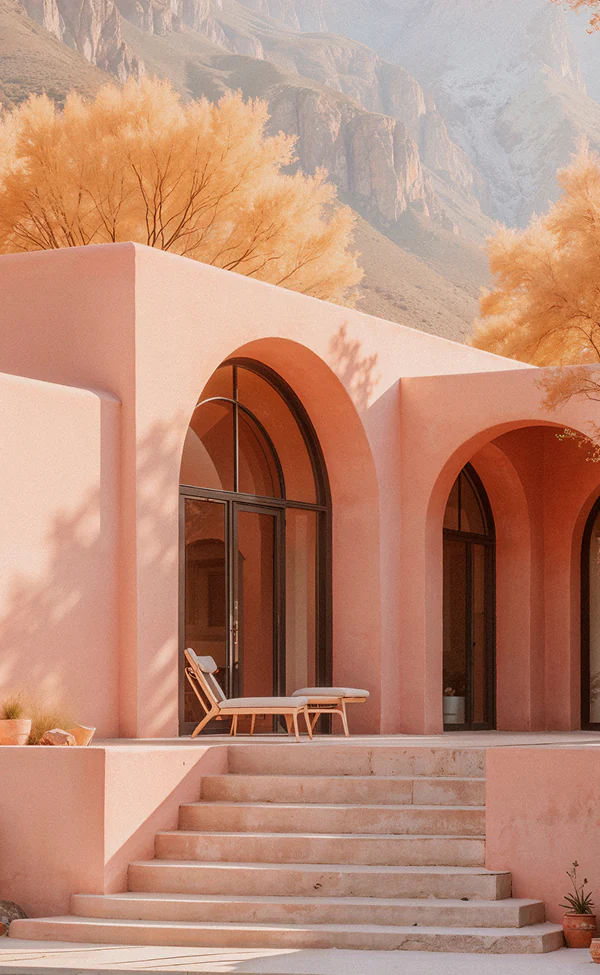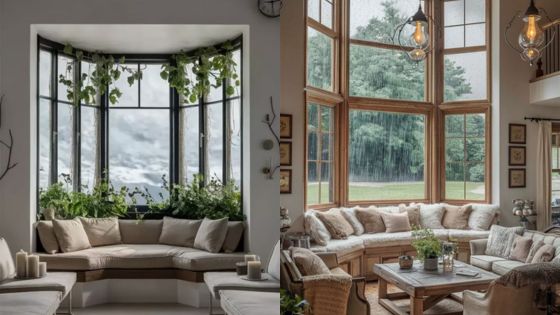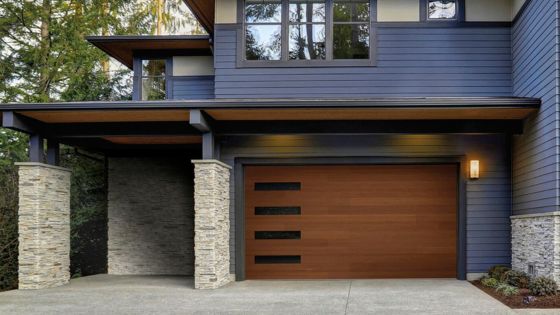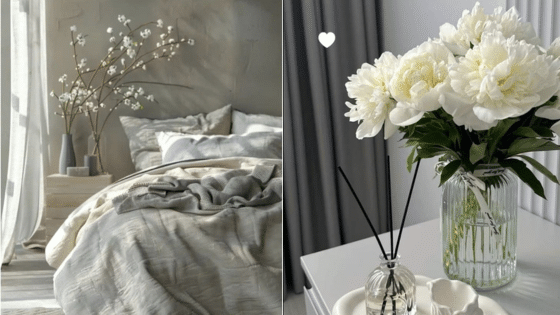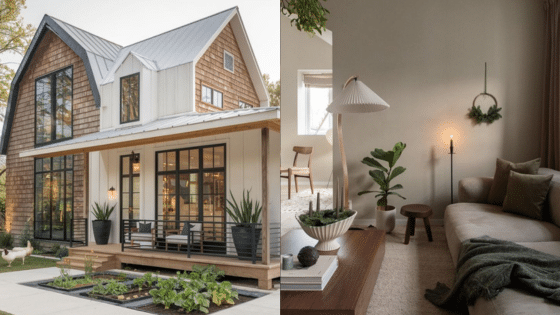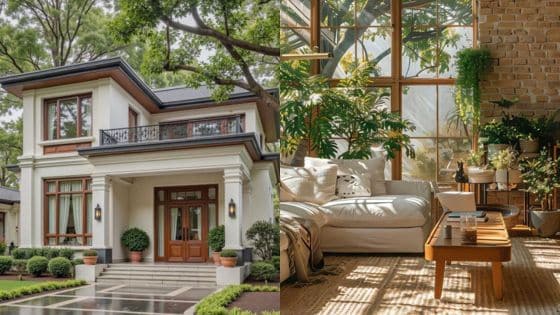Did you know that homes designed with nature-inspired elements and open spaces can increase well-being and comfort by up to 30 percent according to recent environmental studies? The connection between architectural design and quality of life goes far beyond looks. By rethinking how we structure and decorate our living spaces, it is possible to create environments that feel more spacious, inviting, and sustainable while reflecting your personal style and values.
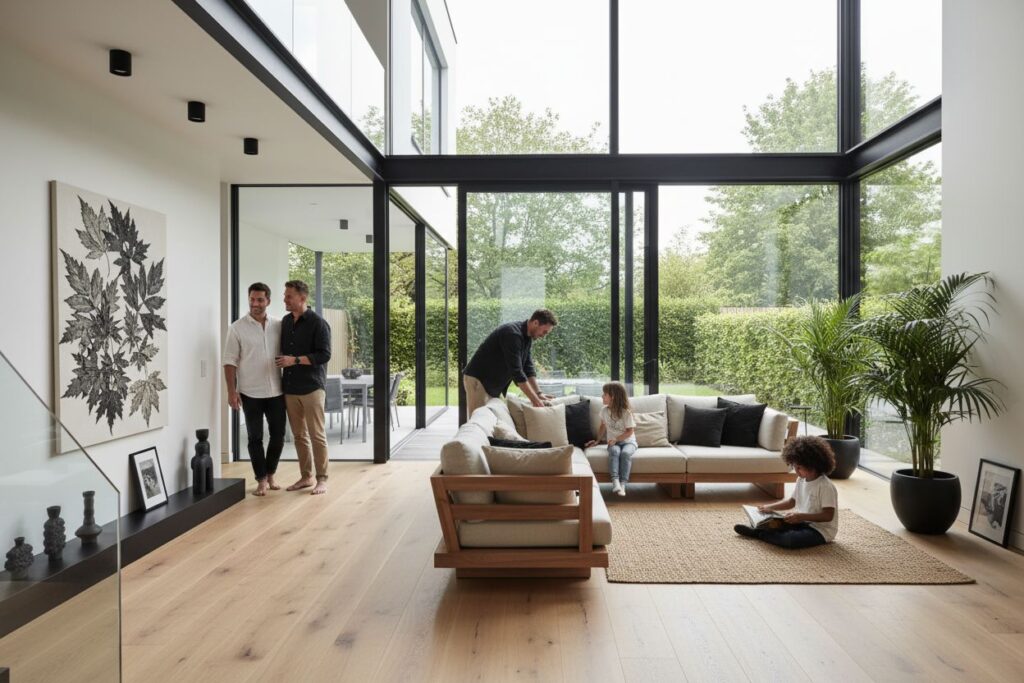
Quick Summary
| Takeaway | Explanation |
|---|---|
| 1. Embrace Nature-Inspired Design | Use organic curves and natural materials to create harmonious spaces. Incorporate elements that reflect nature’s adaptability and resilience. |
| 2. Opt for Open Concept Layouts | Create fluid living environments that enhance social interactions and natural light. Remove non-structural walls for a more spacious feel. |
| 3. Integrate Indoor and Outdoor Spaces | Use large sliding doors and continuous materials to blend interior and exterior areas seamlessly, enhancing overall well-being. |
| 4. Maximize Natural Light | Incorporate large windows and reflective surfaces for brighter interiors. Thoughtful light design improves mood and creates expansive spaces. |
| 5. Personalize with Art | Customize your space with personal artistic features that reflect your narrative. Unique art transforms ordinary areas into meaningful environments. |
Table of Contents
- Explore Nature-Inspired Architectural Elements
- Incorporate Open Concept Floor Plans
- Blend Indoor And Outdoor Living Spaces
- Utilize Natural Light For Vibrant Interiors
- Embrace Minimalist Structural Design
- Experiment With Sustainable Building Materials
- Personalize Spaces With Artistic Features
1. Explore Nature-Inspired Architectural Elements
Nature offers an extraordinary blueprint for innovative architectural design that transforms ordinary homes into extraordinary living spaces. By drawing inspiration from natural forms and patterns, you can create spaces that feel harmonious, dynamic, and deeply connected to the world around you.
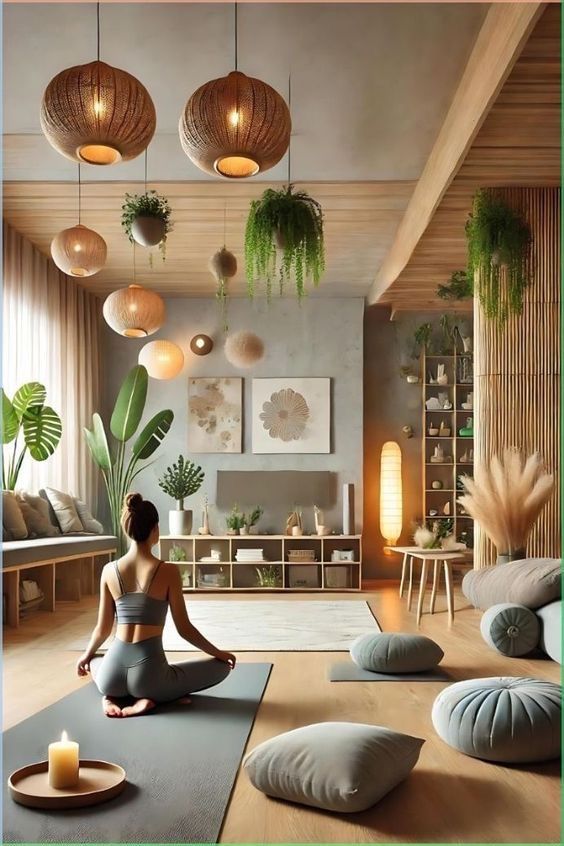
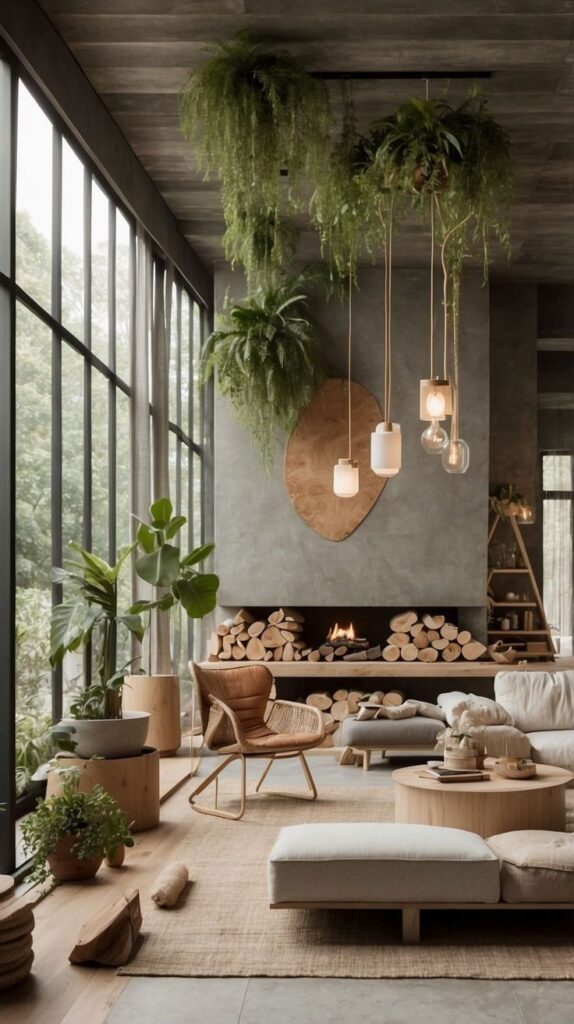
According to architectural research, biomimicry provides architects with a powerful approach to design that goes beyond mere aesthetics. Biological inspiration allows architects to develop structures that are not just visually stunning but also incredibly functional and sustainable. As studies from environmental design journals suggest, nature-inspired elements can dramatically improve how a home interacts with its surrounding environment.
When incorporating nature-inspired architectural elements, focus on key strategies that authentically reflect natural principles:
- Organic Curves and Flowing Lines: Mimic the gentle curves found in landscapes, such as rolling hills or river bends
- Natural Material Integration: Use materials like wood, stone, and glass that reflect natural textures
- Adaptive Design Elements: Create spaces that respond to environmental conditions similar to how plants adapt
Think about how a tree grows and adapts its structure. Its roots provide stability, branches create shelter, and leaves interact with sunlight. Similarly, your home can integrate these principles through thoughtful architectural design. A guide on home’s architecture can provide additional insights into implementing these concepts.
For practical implementation, consider large windows that frame natural views, living walls that bring greenery inside, or roof designs that echo geological formations. These approaches transform architecture from mere shelter into a living dialogue between human-made structures and the natural world.
2. Incorporate Open Concept Floor Plans
Modern architecture is rewriting the rules of interior design by breaking down walls and creating fluid living spaces that breathe with possibility. Open concept floor plans represent a revolutionary approach to home design that transforms how we experience and interact within our living environments.
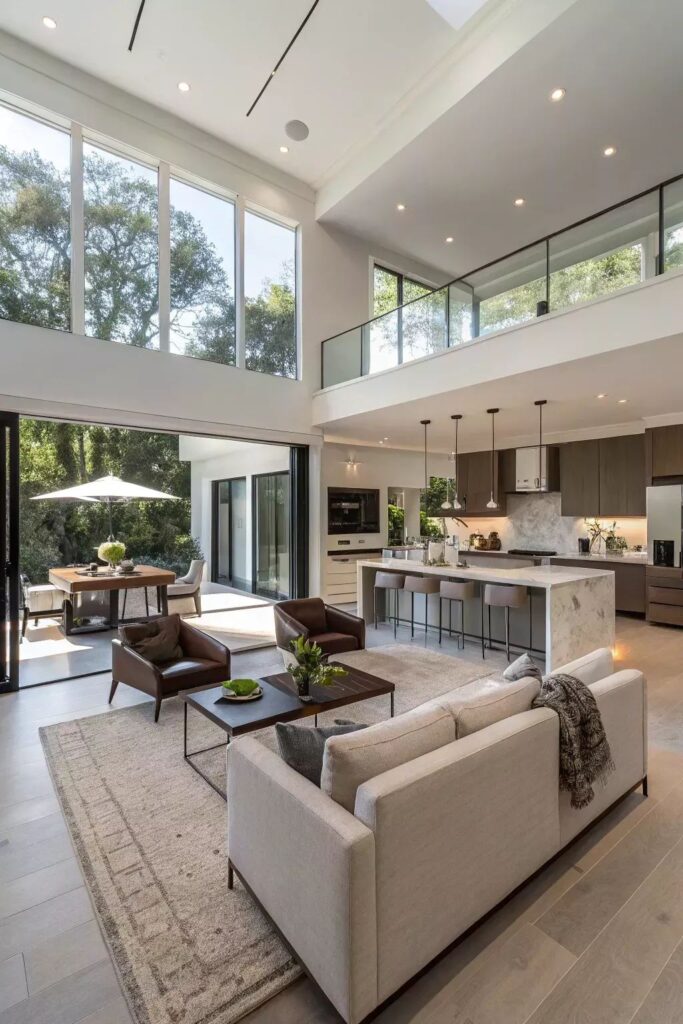
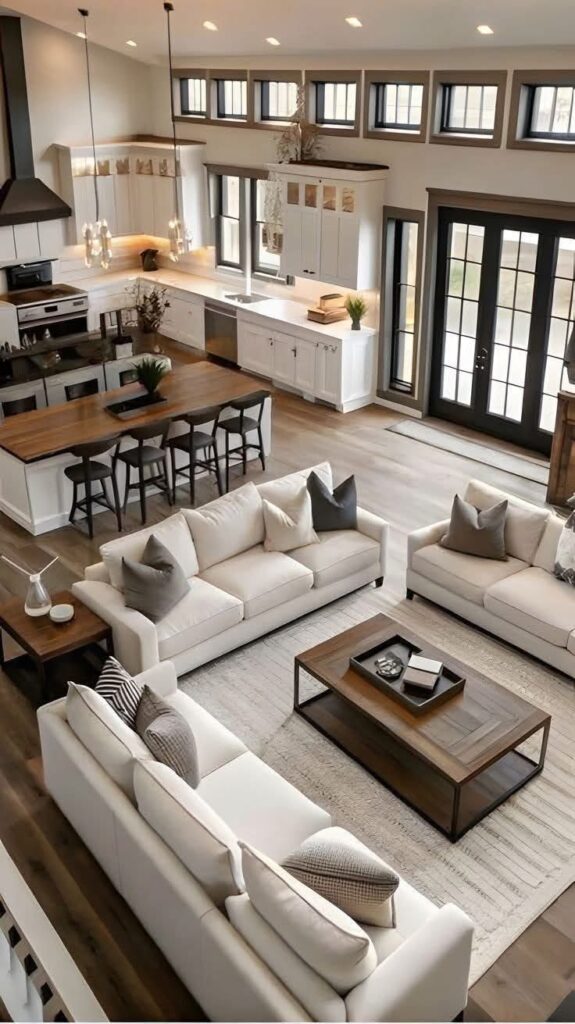
Open floor plans eliminate traditional room boundaries, creating a seamless and expansive living area that connects multiple functional spaces. According to design research, this architectural strategy significantly enhances natural light distribution, creates a more social atmosphere, and makes even modest square footage feel substantially larger and more dynamic.
Key Benefits of Open Concept Design:
- Improved natural light penetration
- Enhanced social interactions
- Greater perceived spaciousness
- Flexible space utilization
- Simplified visual communication between areas
Implementing an open concept design requires strategic planning. Start by identifying which walls are non structural and could potentially be removed. Consult a professional architect or structural engineer to ensure safe modifications. Consider maintaining some visual separation through subtle design elements like:
- Strategically placed furniture
- Different floor materials
- Varied ceiling heights
- Partial room dividers
- Area rugs that define zones
While open floor plans offer incredible design flexibility, they also demand thoughtful acoustic and visual considerations. Area rugs, strategically placed artwork, and carefully selected furniture can help create subtle boundaries without constructing physical walls.
For those seeking inspiration in outdoor spaces, consider how open floor plans can create a seamless transition between interior and exterior environments. Large glass doors or expansive windows can further extend the sense of openness, blurring the lines between indoor comfort and natural beauty.
3. Blend Indoor and Outdoor Living Spaces
Imagine transforming your home into a seamless sanctuary where interior comfort meets exterior beauty. Blending indoor and outdoor living spaces is more than an architectural trend its a revolutionary approach to experiencing your living environment.
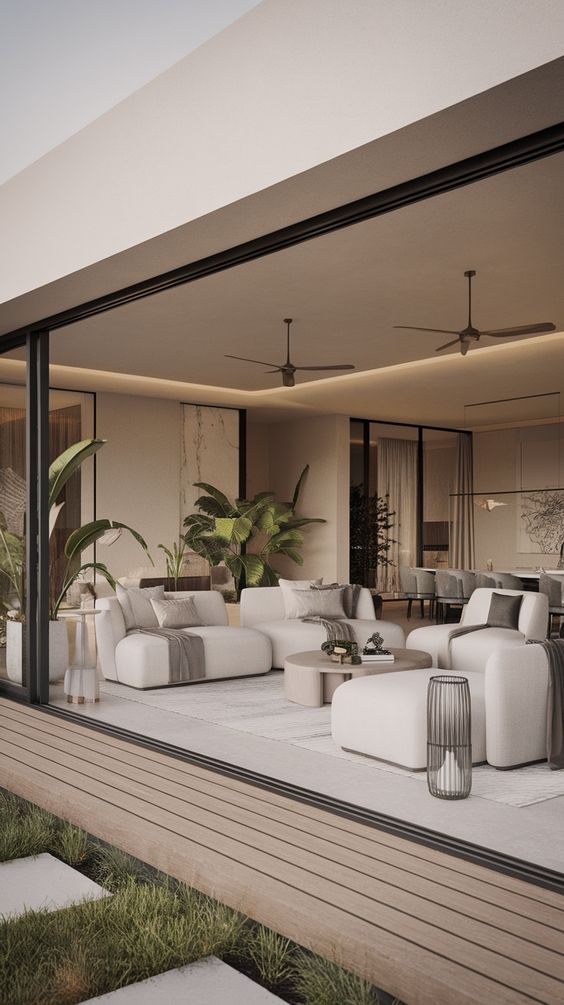
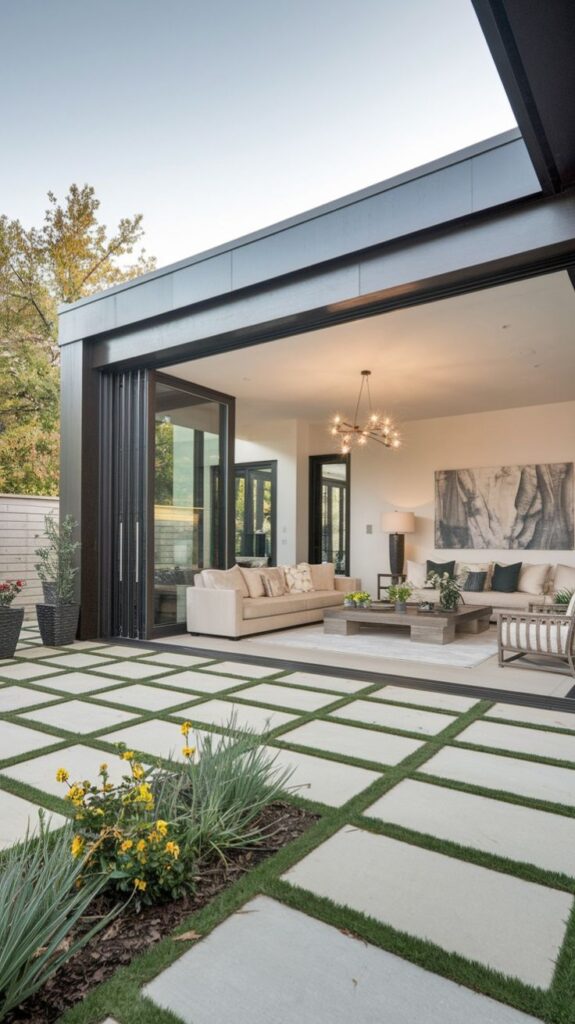
Architectural design research reveals that connecting interior and exterior spaces dramatically enhances the overall living experience. According to studies published in architectural journals, homes that create fluid transitions between indoor and outdoor areas promote a sense of openness, natural connection, and psychological well being.
Strategic Design Elements for achieving this seamless integration include:
- Large sliding glass doors
- Continuous flooring materials
- Consistent color palettes
- Strategic window placements
- Outdoor living extensions
Creating this harmonious connection requires thoughtful planning. Consider materials and design choices that visually and physically bridge your interior and exterior spaces. Natural stone floors that extend from inside to outside, neutral color schemes that flow between environments, and minimalist architectural lines can create an almost invisible boundary.
Practical implementation might involve installing floor to ceiling windows, creating covered patio areas that feel like natural room extensions, or designing multi level spaces that provide varied indoor outdoor perspectives. By carefully selecting materials and architectural approaches, you can craft spaces that feel expansive and interconnected.
Improving fresh air circulation becomes an additional benefit of these integrated design strategies. Large openings and thoughtful spatial planning allow natural ventilation and create a more dynamic living environment that breathes along with you.
4. Utilize Natural Light for Vibrant Interiors
Light transforms spaces from ordinary to extraordinary creating environments that feel alive vibrant and deeply connected to the natural world. Natural light is not just about illumination it is about creating experiences that enhance mood productivity and overall well being.
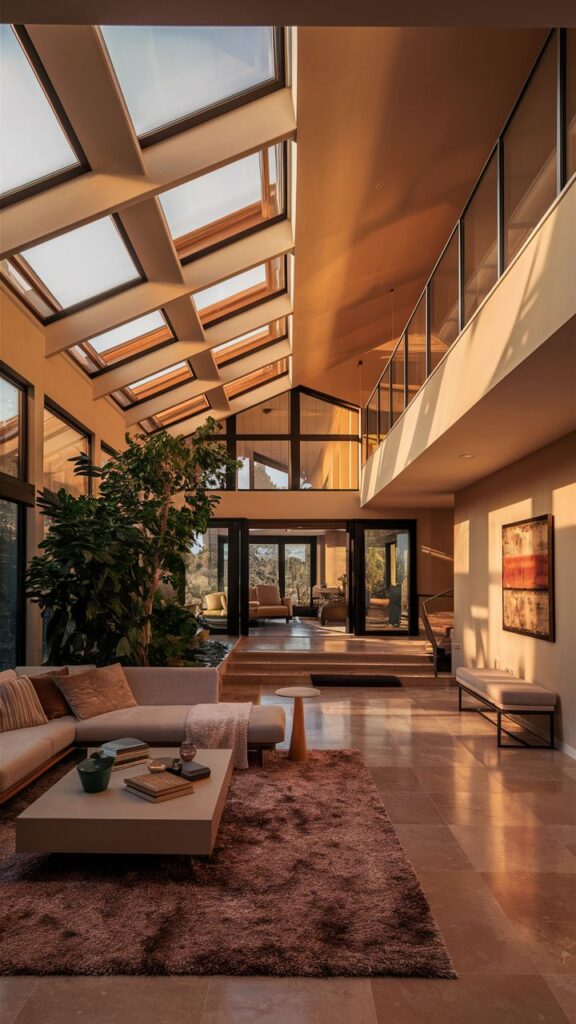
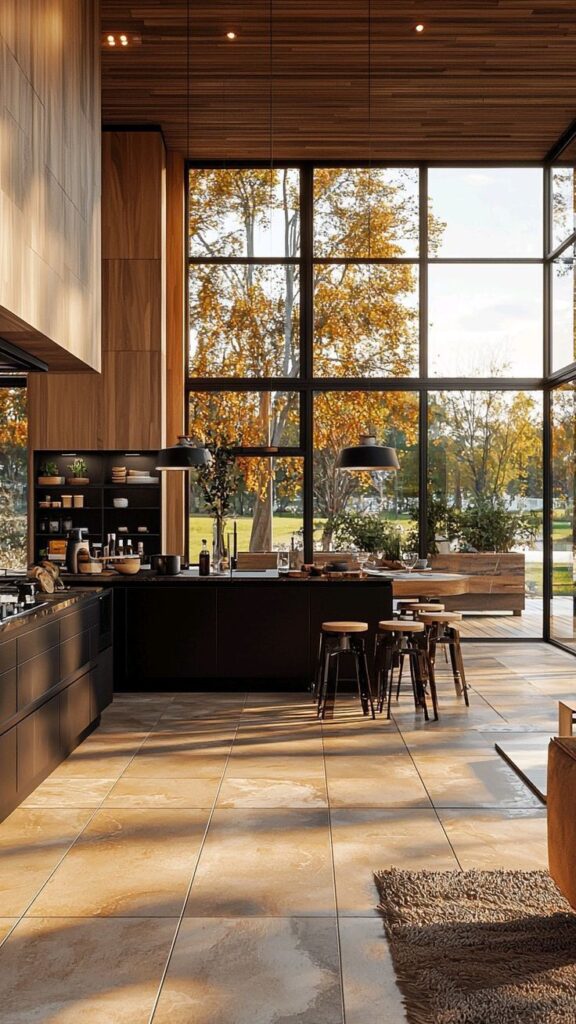
Architectural research demonstrates that strategic light design can dramatically transform interior spaces. According to design studies, incorporating specific architectural elements can maximize natural light distribution and create environments that feel expansive and energetic.
Key Strategies for Maximizing Natural Light:
- Install large windows with minimal framing
- Use reflective surfaces strategically
- Select light colored interior finishes
- Incorporate light shelves
- Minimize window obstructions
Implementing natural light design requires thoughtful planning. Consider window placement orientation and surrounding landscape. South facing windows provide consistent daylight while east and west windows offer beautiful morning and evening light. Reflective surfaces like white walls mirrors and glossy tiles can amplify existing light creating a luminous interior environment.
Beyond aesthetic benefits natural light offers significant psychological advantages. Sunlight stimulates vitamin D production improves mood and creates a sense of connection with the external environment. Architects recommend using light shelves technical design elements that redirect sunlight deeper into interior spaces creating a soft diffused illumination.
Thinking about renovating your home? Consider how light can become an active design element. Thoughtful window design glass types and interior layout can transform your living spaces into radiant sanctuaries that feel simultaneously intimate and expansive.
5. Embrace Minimalist Structural Design
Minimalist architecture represents a profound design philosophy that transforms living spaces into serene sanctuaries of simplicity and intentional functionality. It is about creating environments that breathe elegance through restraint and purposeful design.
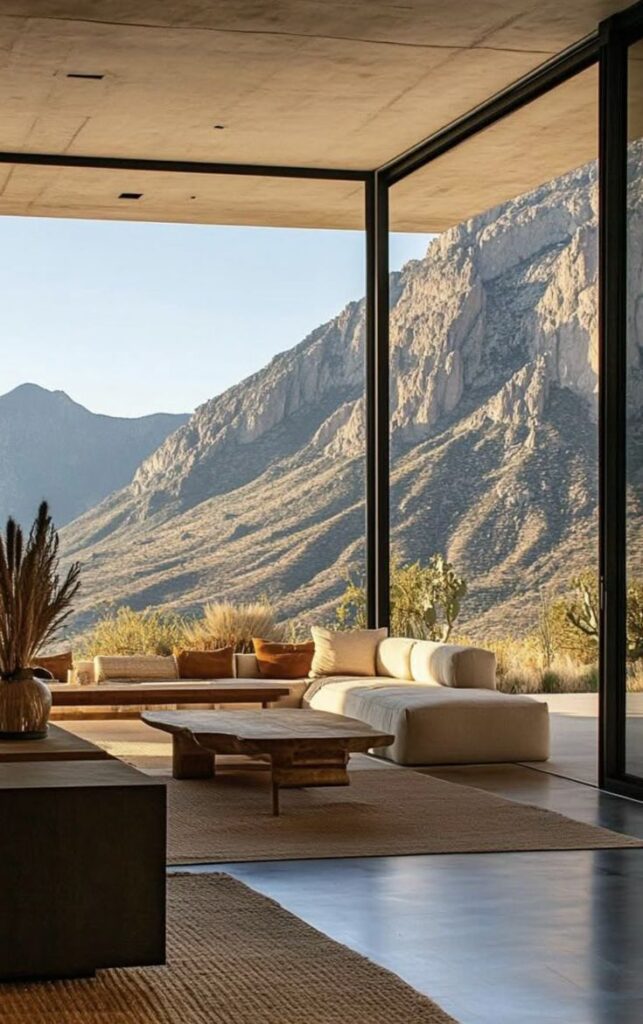
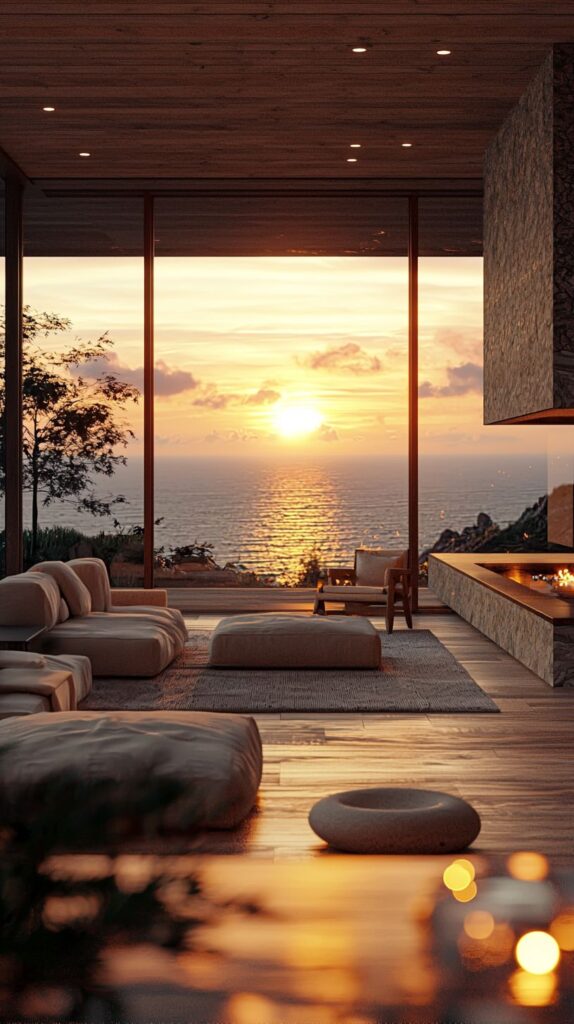
Design research reveals that minimalist structural approaches go far beyond aesthetic preferences. By focusing on clean lines open spaces and essential elements architects create living environments that reduce visual noise and promote mental clarity. According to architectural studies minimalism is not about emptiness but about meaningful presence.
Core Principles of Minimalist Design:
- Eliminate unnecessary decorative elements
- Prioritize functional spaces
- Select high quality materials
- Maintain neutral color palettes
- Create visual breathing room
Implementing minimalist design requires a thoughtful approach. Start by understanding that every architectural element must serve a purpose. Choose furniture with clean geometric forms select materials like concrete wood and glass that showcase natural textures and create spaces that feel open and uncluttered.
Structural minimalism is about creating harmony between form and function. This means designing spaces that feel simultaneously spacious and intimate. Large windows neutral color schemes and strategic furniture placement can transform rooms into calm reflective environments that support mental well being.
For those seeking inspiration in simplifying their living spaces, a guide on home’s architecture can provide additional insights into creating environments that feel both sophisticated and deeply personal. Remember minimalism is not about removing everything but about carefully curating spaces that truly matter.
6. Experiment with Sustainable Building Materials
Sustainable architecture represents a revolutionary approach to design that harmonizes human creativity with environmental responsibility. By selecting innovative building materials, you can transform your home into a powerful statement of ecological consciousness and cutting edge design.
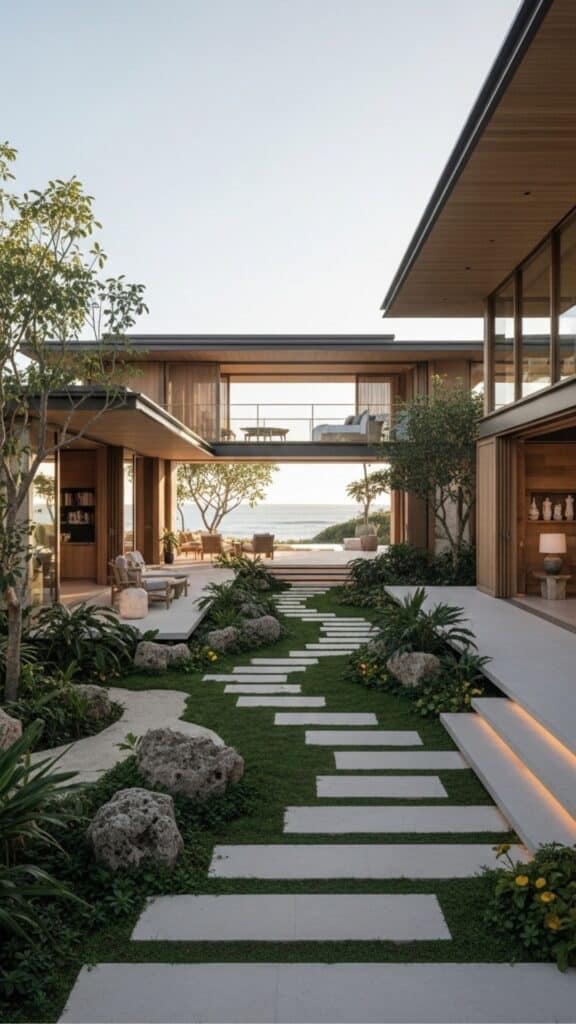
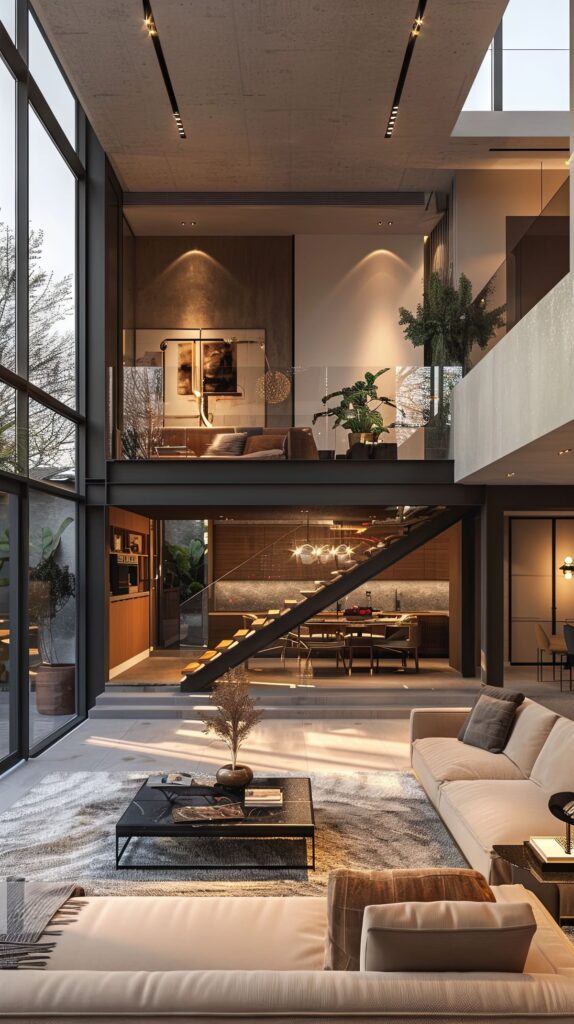
Research in architectural sustainability demonstrates that material choices profoundly impact both environmental performance and design aesthetics. According to contemporary studies sustainable materials offer significant advantages beyond traditional construction approaches reducing carbon footprint while creating visually stunning living spaces.
Innovative Sustainable Materials:
- Recycled steel
- Bamboo
- Reclaimed wood
- Hempcrete
- Recycled plastic composites
- Cork
- Ferrock
Experimenting with sustainable materials requires understanding their unique properties and potential applications. Bamboo offers exceptional strength and rapid renewability while recycled steel provides durability with minimal environmental impact. Hempcrete a bio composite material delivers excellent insulation properties and carbon sequestration potential.
Practical implementation means working with architects and contractors who understand sustainable material integration. Consider how materials like cork can provide acoustic insulation or how recycled plastic composites might create innovative exterior cladding. Each material brings unique aesthetic and functional qualities that can dramatically transform architectural expression.
For those passionate about environmental design, exploring eco conscious approaches can provide deeper insights into creating homes that are not just beautiful but fundamentally responsible. Sustainable materials represent more than a trend they are a profound reimagining of how we interact with our built environment.
7. Personalize Spaces with Artistic Features
Your home is more than a structure it is a canvas waiting to tell your unique story. Artistic features transform ordinary spaces into extraordinary expressions of personal creativity and emotional landscape.
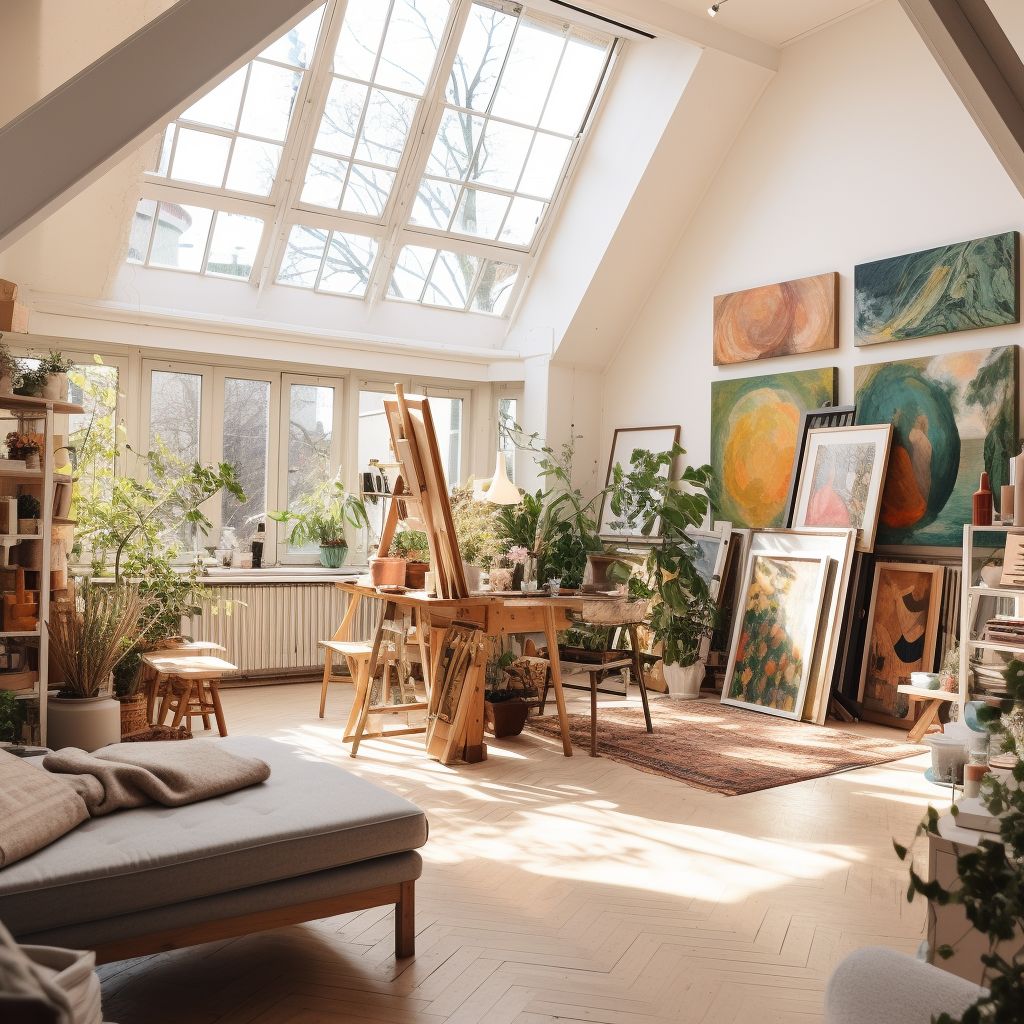
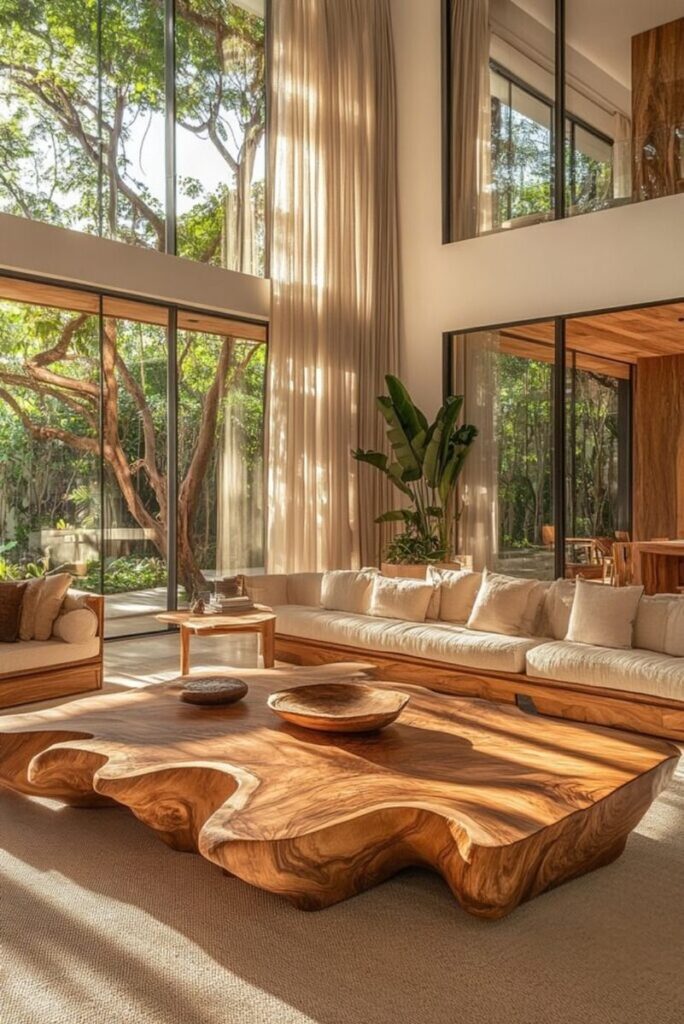
Architectural research confirms that personalized artistic elements dramatically enhance spatial experiences. According to design studies custom artistic interventions not only beautify spaces but also create profound psychological connections between inhabitants and their environments.
Artistic Personalization Strategies:
- Create custom wall murals
- Install unique sculptural elements
- Design functional art pieces
- Incorporate personal photography collections
- Commission local artist installations
- Integrate unexpected artistic materials
- Design narrative wall galleries
Implementing artistic features requires thoughtful curation. Select pieces that resonate with your personal narrative rather than following trends. A sculpture acquired during travel a mural representing your cultural heritage or photography capturing personal memories can transform rooms from generic spaces into deeply meaningful environments.
Consider artwork not just as decoration but as architectural storytelling. Sculptures can define spatial boundaries custom murals can expand perceived room dimensions and carefully selected pieces can create visual dialogues within your living spaces. The goal is creating environments that feel authentically yours.
For those seeking inspiration in personalizing their spaces, exploring wall art can provide innovative approaches to integrating artistic elements. Remember artistic features are about expressing your unique narrative one brushstroke architectural element or sculptural piece at a time.
Below is a comprehensive table summarizing the main architectural concepts and strategies discussed throughout the article.
| Concept | Description | Key Considerations |
|---|---|---|
| Nature-Inspired Elements | Use biomimicry to create harmonious, sustainable designs. | Organic curves; natural materials; adaptive design implementations. |
| Open Concept Floor Plans | Remove walls for seamless and spacious living areas. | Improved light; flexible spaces; strategic furniture placement. |
| Blending Indoor and Outdoor Spaces | Seamlessly connect interior comfort with exterior beauty. | Sliding doors; continuous flooring; strategic window placement. |
| Utilizing Natural Light | Maximize natural light for vibrant interiors. | Large windows; reflective surfaces; light shelves. |
| Minimalist Structural Design | Focus on simplicity and functionality. | Clean lines; neutral palettes; essential elements only. |
| Sustainable Building Materials | Use eco-friendly materials for environmentally responsible design. | Recycled steel; bamboo; cork; recycled composites. |
| Personalized Artistic Features | Incorporate artistic elements that reflect personal narratives. | Custom murals; local artist installations; functional art pieces. |
Let Your Imagination Shape Your Dream Home With Skyrye Design
Are you searching for architecture ideas that truly transform your living space? You might feel overwhelmed by challenges like blending indoor and outdoor areas, choosing the right sustainable materials, or creating a harmonious open floor plan, as discussed in this article. At Skyrye Design, we understand the struggle of moving beyond standard templates and crafting a home full of personal meaning and creative energy.

Discover our collection of inspiring resources and tutorials designed for every step of your journey. Whether you want to master home architecture basics, explore fresh approaches to wall art, or simply need a spark of design inspiration, you will find practical guidance and real-world proof right here. Visit Skyrye Design today and start building a space that celebrates your creativity. Act now and turn your vision into reality before your next design idea slips away.
Frequently Asked Questions
How can I explore nature-inspired architectural elements in my home?
Incorporate natural materials like wood, stone, and glass, and mimic organic curves in your design. Start by assessing your space to determine how large windows or living walls can enhance your home while connecting it to nature.
What are the key benefits of open concept floor plans?
Open concept floor plans improve natural light distribution, foster social interactions, and create a sense of spaciousness. To implement this, identify non-structural walls to remove and consider using furniture or area rugs to subtly define different zones.
How can I effectively blend indoor and outdoor living spaces?
Create seamless transitions by using large sliding glass doors and consistent floor materials between indoors and outdoors. Begin by selecting materials that match both environments to create a cohesive look and feel throughout your home.
What are simple ways to maximize natural light in my living spaces?
Incorporate large windows with minimal framing and use light-colored finishes to enhance brightness. Evaluate your current window placements and consider adding reflective surfaces, like mirrors, to amplify the natural light entering your space.
How do I start experimenting with sustainable building materials?
Identify sustainable materials like bamboo or reclaimed wood that resonate with your design aesthetic. Consult with your architect or contractor about incorporating these materials into your project to reduce your environmental impact while enhancing the home’s beauty.
What strategies can I use to personalize my home with artistic features?
Integrate custom artwork, such as murals or functional art pieces that reflect your personal story. Begin by curating pieces that resonate emotionally, ensuring each element contributes to a narrative that is uniquely yours.
Recommended
- 1share
- Facebook0
- Pinterest1
- Twitter0
- Reddit0




