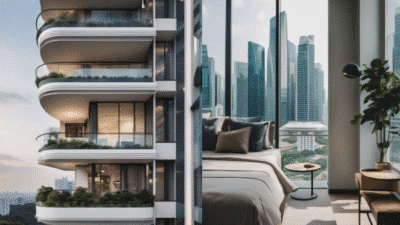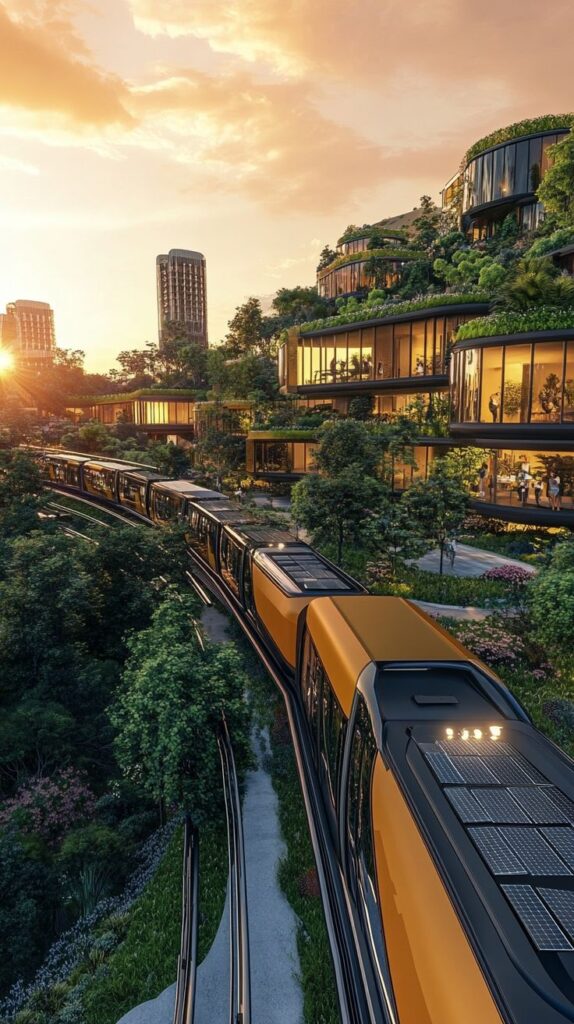
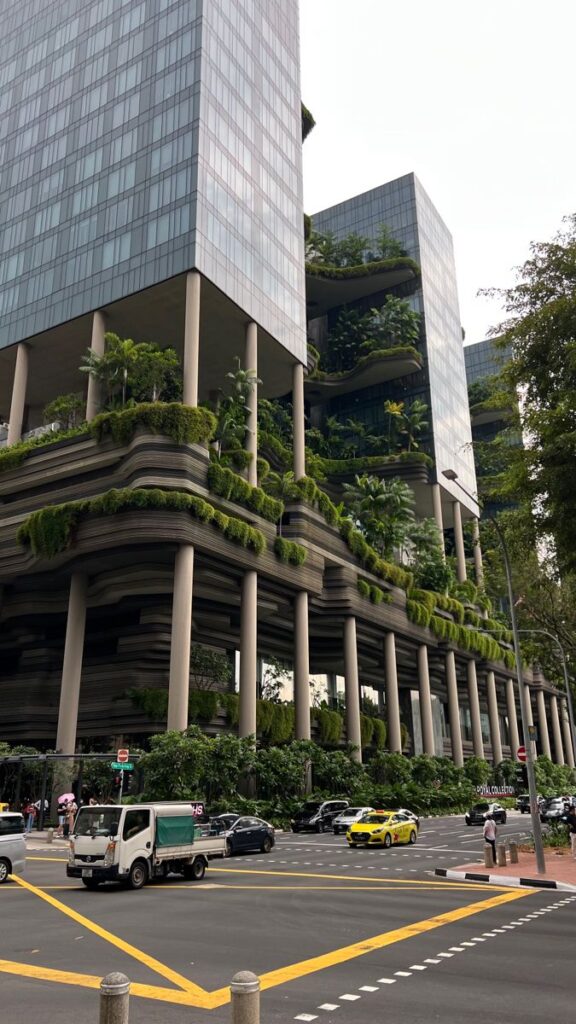
Urban design is changing quickly to meet the needs of growing cities and the people who live in them. It focuses on creating places that are both useful and pleasant, balancing buildings, streets, parks, and services. The main trend today is designing urban spaces that are sustainable, accessible, and adaptable to future changes.
Cities now use smart technology and green spaces to improve life quality and reduce environmental impact. New designs often encourage walking, biking, and public transit, making it easier to get around without a car. These changes help create healthier and more connected communities.
Designers also pay attention to social and cultural needs by including spaces that bring people together and reflect local identity. Urban design trends show a shift toward more inclusive and flexible cities that can grow with their populations.
Key Takeaways
- Urban design now emphasizes sustainability and future readiness.
- Transportation and green spaces are key to better city living.
- Social needs and cultural identity shape new urban spaces.
Foundations of Urban Design Trends
Urban design trends shape how cities grow, function, and feel. These trends come from clear ideas about what makes good cities, their past changes, and the forces driving new choices today.
Defining Urban Design Trends
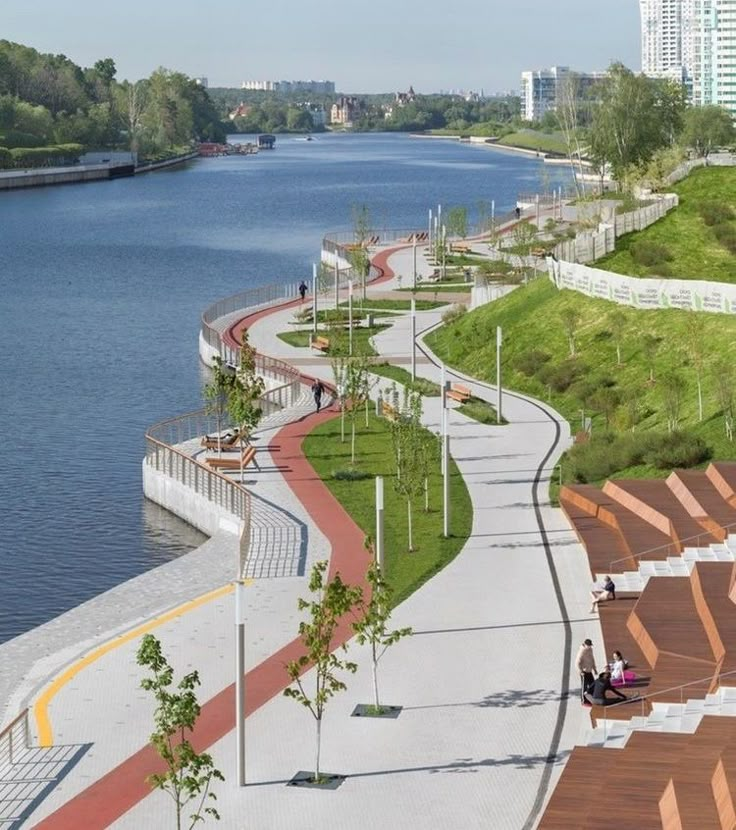
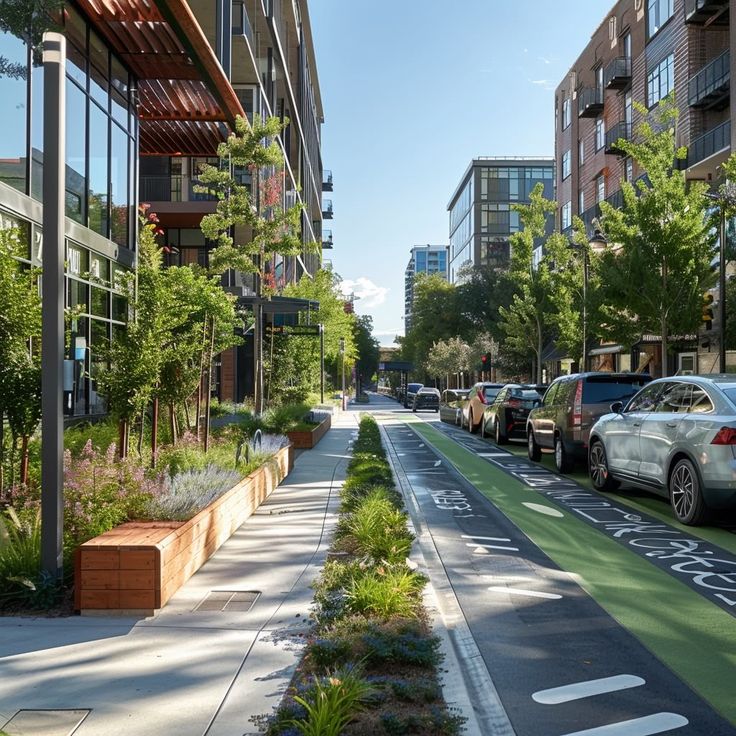
Urban design trends are patterns or ideas that change how cities are planned and built. They focus on improving public spaces, transportation, housing, and the environment. For example, trends like walkability and green spaces aim to create healthier, more enjoyable places for people.
Trends also reflect society’s values, such as sustainability or technology use. New materials, smart city tools, and mixed-use developments appear as responses to modern needs. These trends help cities become more efficient and livable.
Historical Evolution
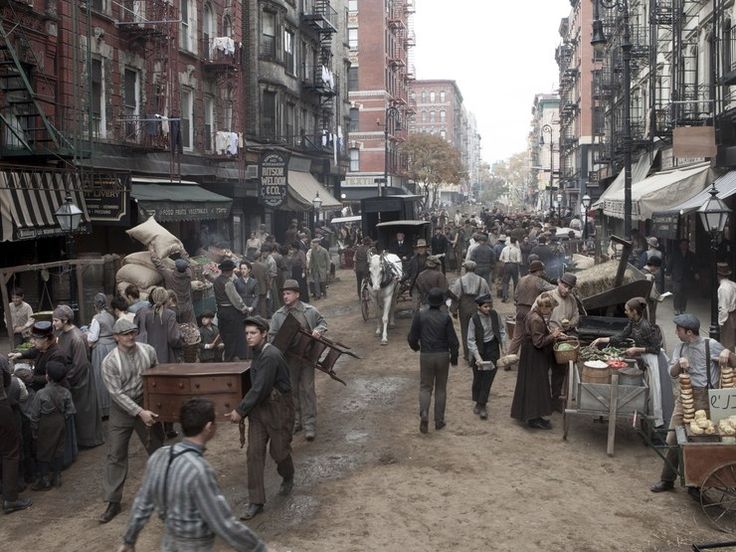
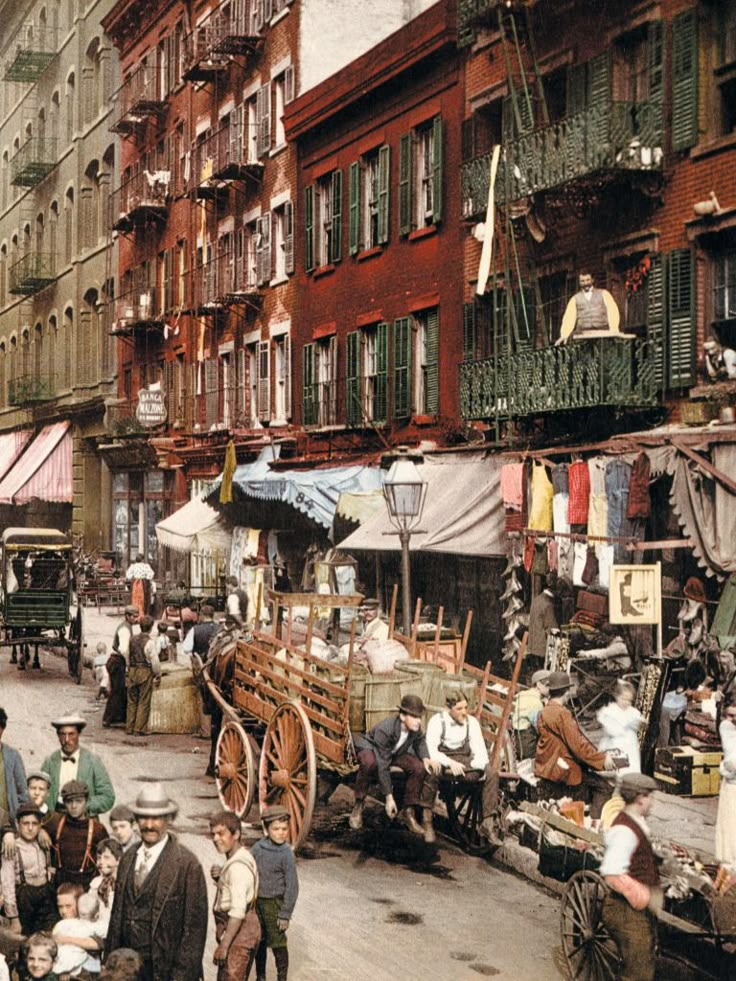
Urban design has changed over centuries. Early cities focused on defense and trade, with walls and markets as key features. The Industrial Revolution introduced factories and dense housing, often causing pollution and overcrowding.
In the 20th century, planners emphasized cars and zoning, creating suburbs and separated districts. Later, problems from these designs led to new trends like compact development and public transit focus. City design keeps evolving based on what worked and what failed.
Influencing Factors
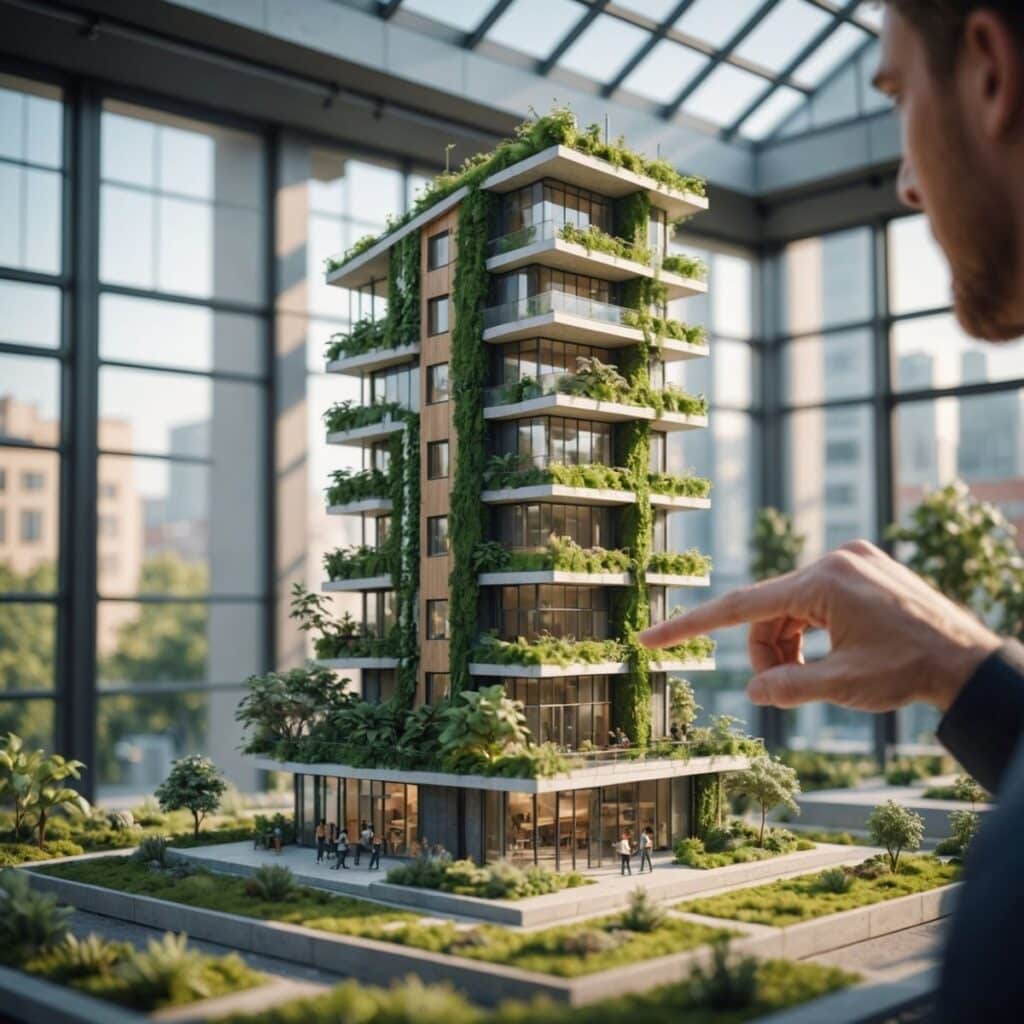
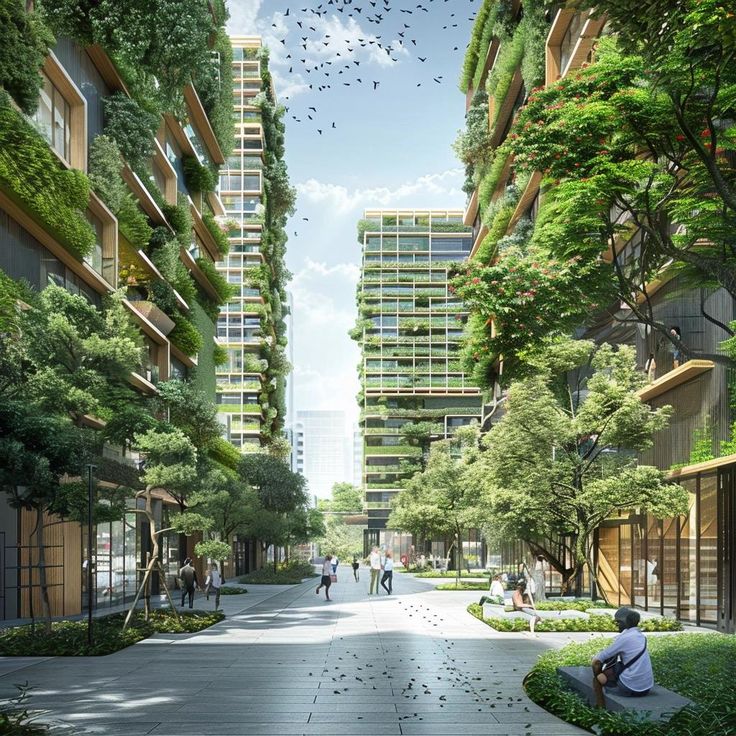
Many forces shape urban design trends. Technology advances, like digital tools and green building materials, affect how cities are built. Social changes, such as population growth and cultural diversity, also influence design priorities.
Environmental concerns drive trends toward energy efficiency and reduced pollution. Economic pressures affect land use and housing types. Governments and planners respond to these factors when setting rules and designing spaces. These forces combine to guide urban change.
Current Global Urban Design Movements
Urban design today focuses on balancing technology, environment, and community needs. Cities worldwide adopt new methods to improve living conditions while planning for the future. Four main ideas guide this shift in how cities are built and managed.
Sustainable Urbanism
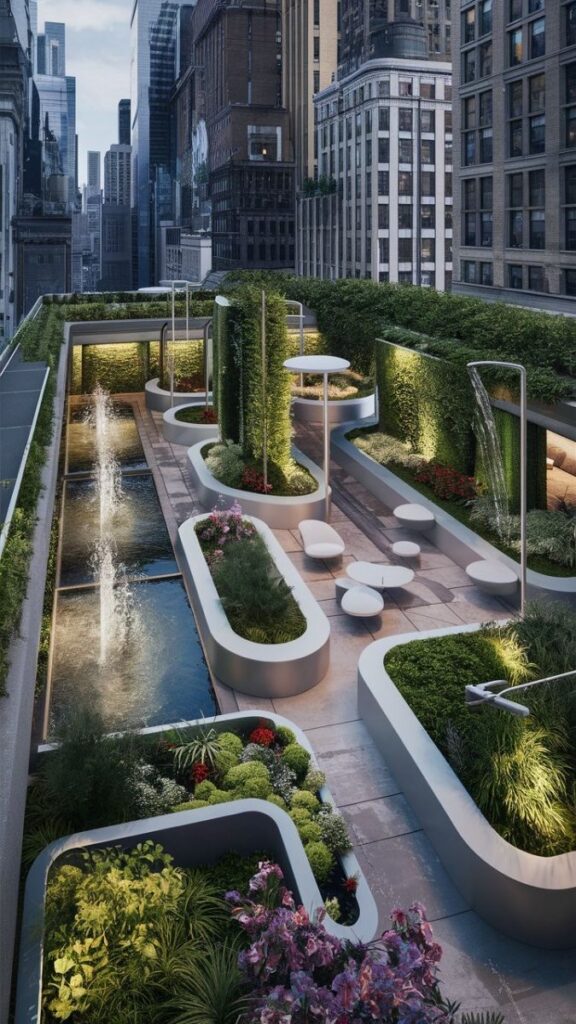
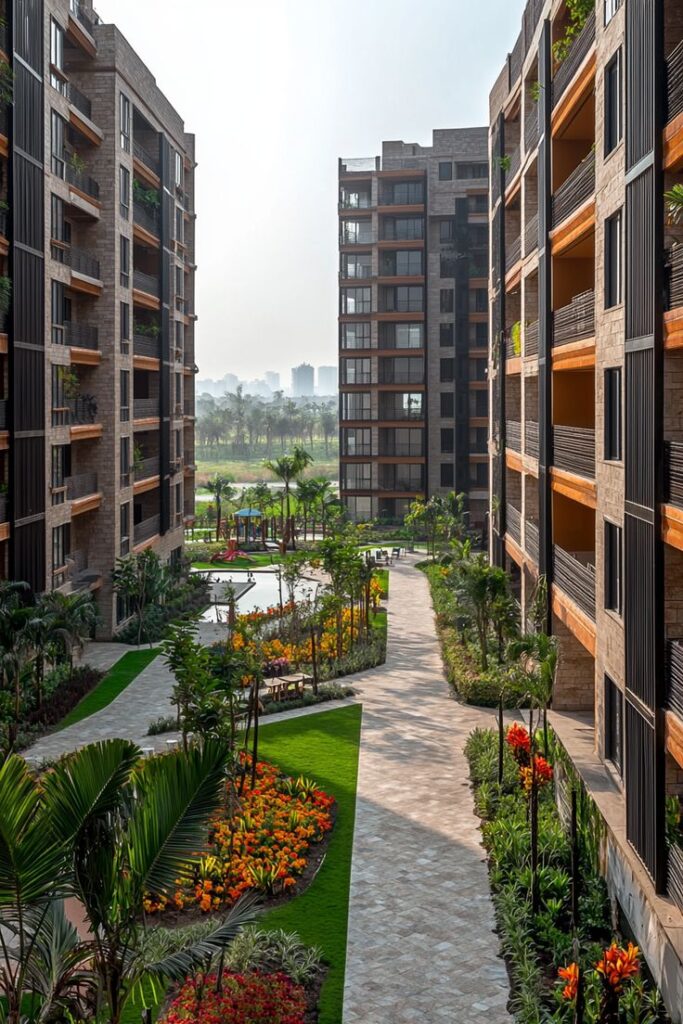
Sustainable urbanism aims to reduce environmental impact while supporting healthy city life. It encourages green spaces, energy-efficient buildings, and better public transport. Cities adopt practices like using recycled materials and planting trees to lower air pollution.
Water management is also key. Many cities install systems to reuse rainwater and prevent flooding. The design promotes walkable neighborhoods that reduce car use, cutting down emissions and traffic. This approach helps cities adapt to climate changes and protect resources for future generations.
Smart City Integration
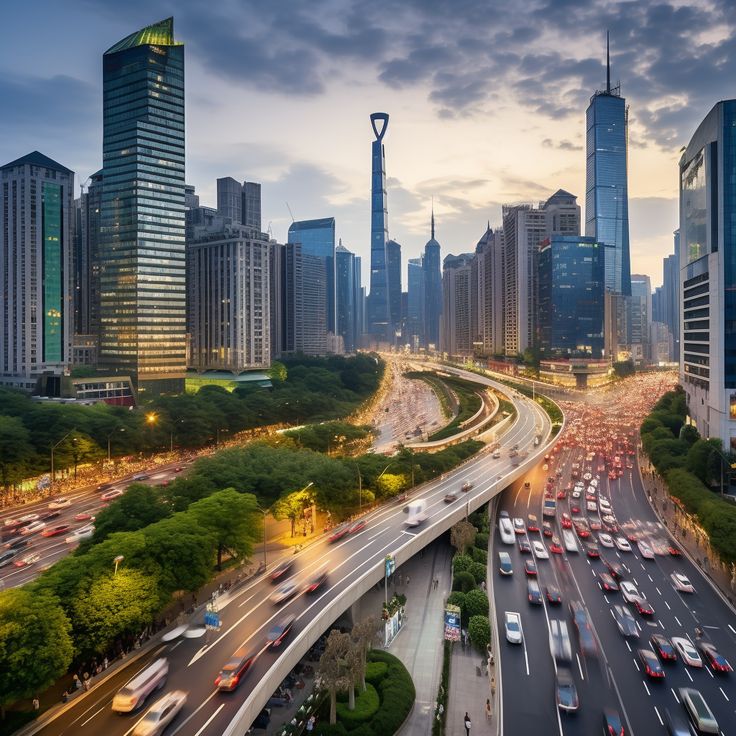
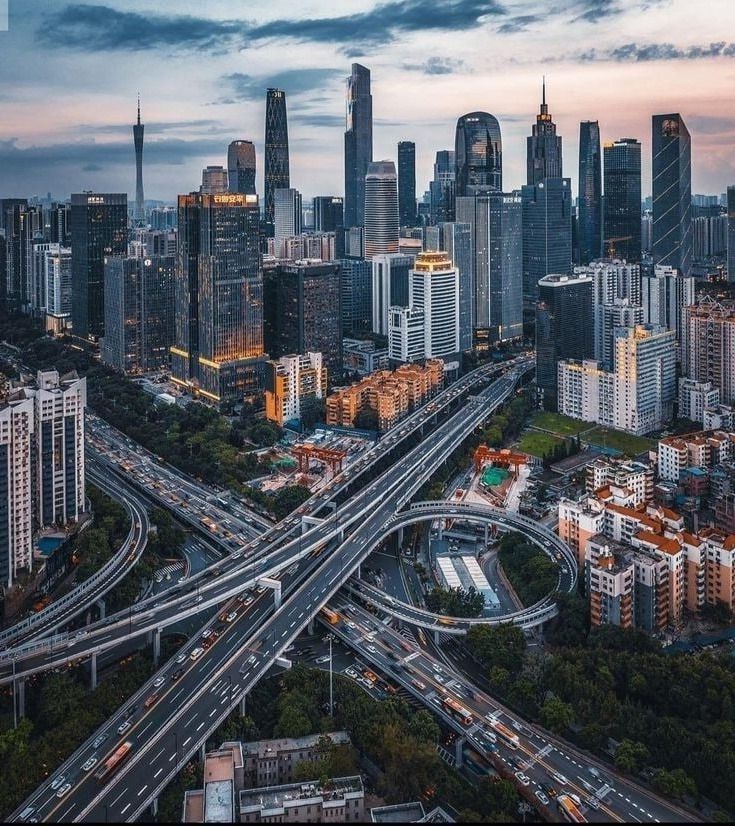
Smart city integration uses technology to improve urban life. Sensors, data analytics, and automated systems help manage traffic, reduce waste, and optimize energy use. For example, smart traffic lights adjust timing in real-time to ease congestion.
Public safety benefits from surveillance systems and emergency response tools. Data collected gives city planners insights into problems and solutions. However, privacy concerns require transparent policies to protect residents’ information.
Human-Centered Design
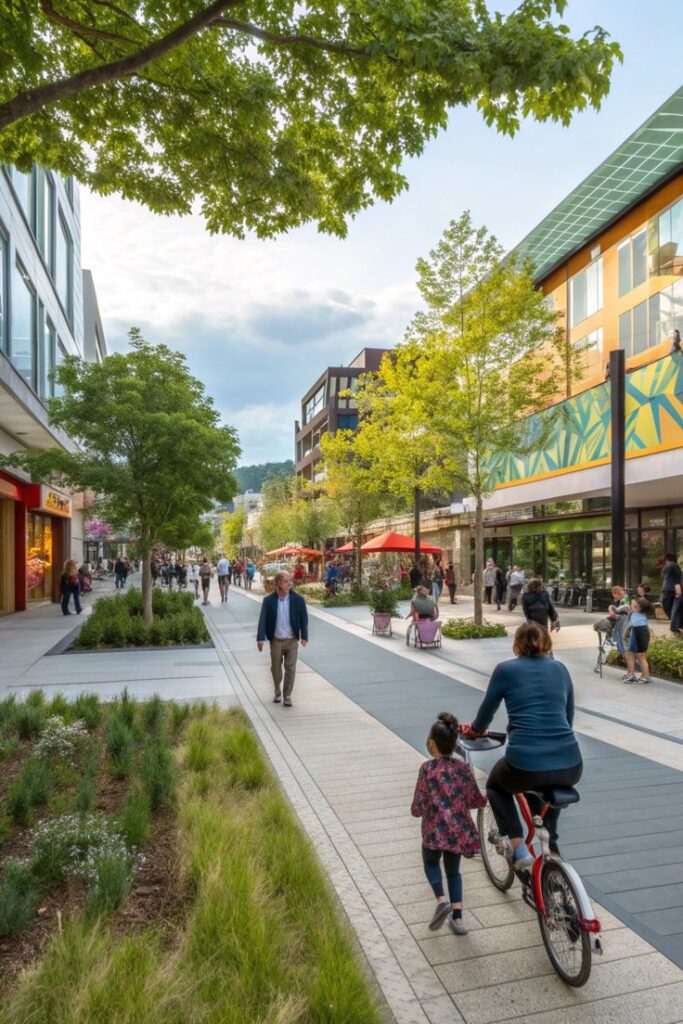
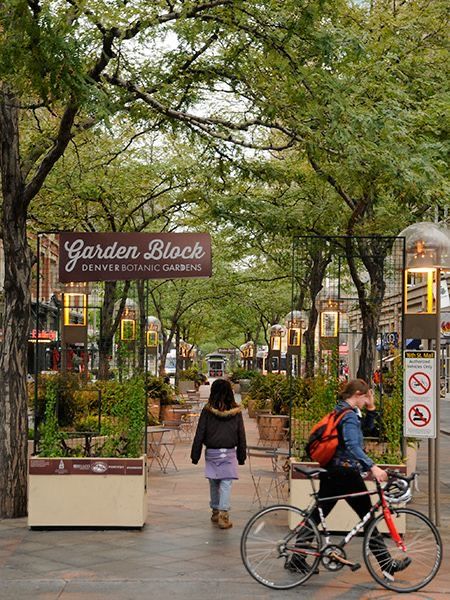
Human-centered design puts people’s needs first in urban planning. It focuses on creating accessible public spaces, comfortable housing, and safe streets. This movement stresses the importance of social interaction and mental health in urban environments.
Designers consider how people of all ages and abilities use spaces. Features like ramps, benches, and clear signage improve usability. Parks and plazas encourage community gatherings, making cities feel more welcoming and inclusive.
Participatory Planning
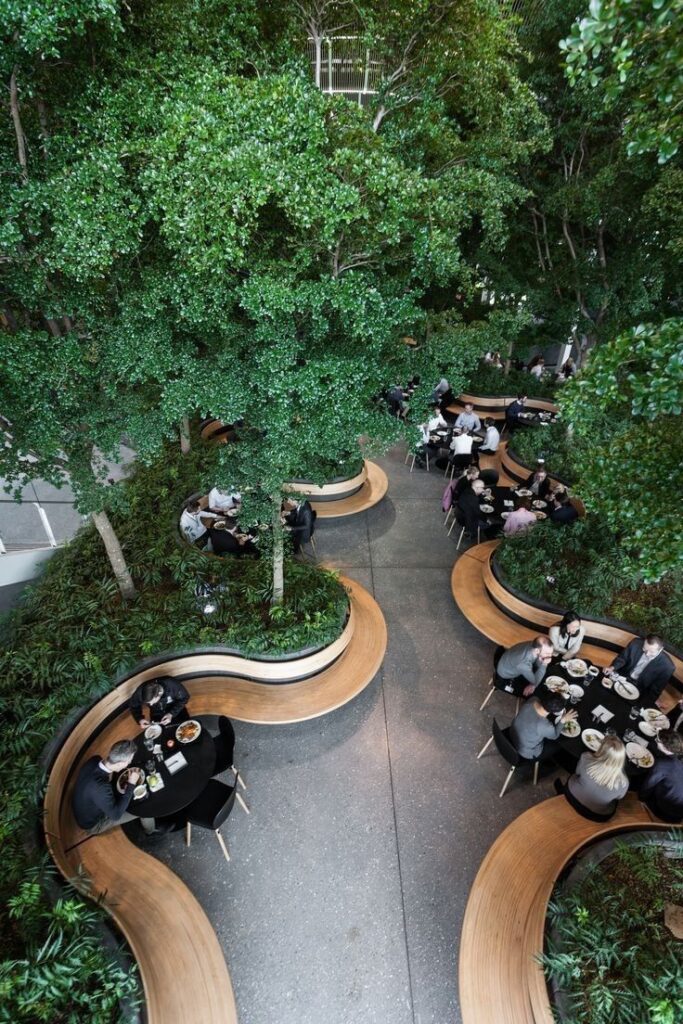
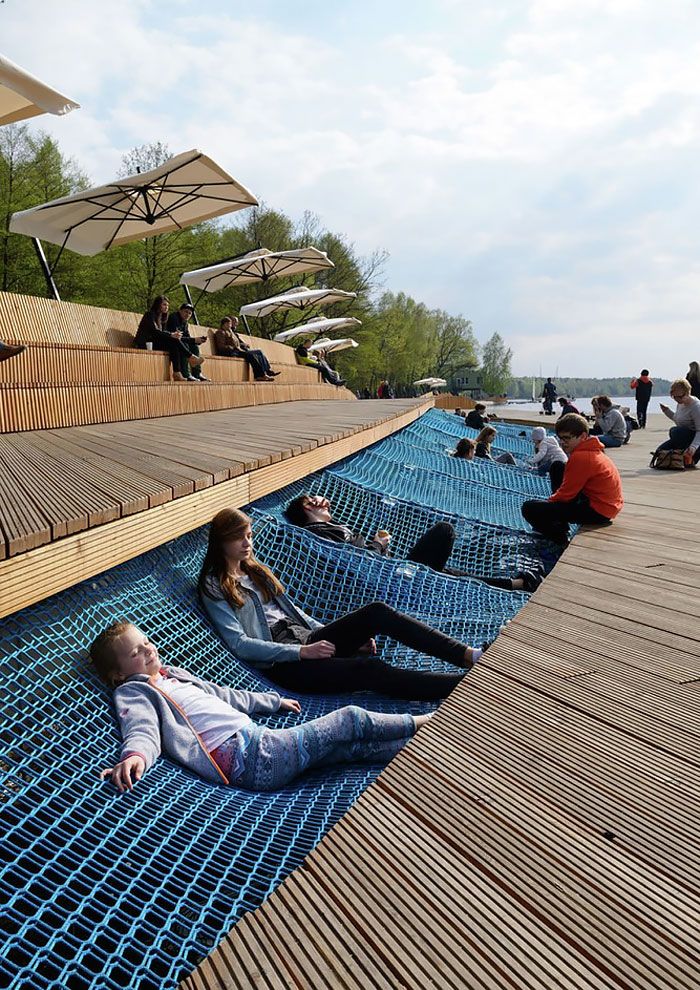
Participatory planning involves citizens in decision-making about their neighborhoods. It uses surveys, workshops, and digital platforms to gather input. This ensures the community’s voices shape development projects.
Engaging residents helps build trust and avoids conflicts. It also leads to solutions that better reflect local needs. For instance, many cities adopt community-driven plans for housing, parks, and transportation, improving satisfaction and success rates.
Architecture and Built Environment Trends
Urban areas are seeing new designs that make better use of space, older buildings gain new purposes, and public areas become more inviting. These changes focus on functionality, sustainability, and community needs.
Mixed-Use Development
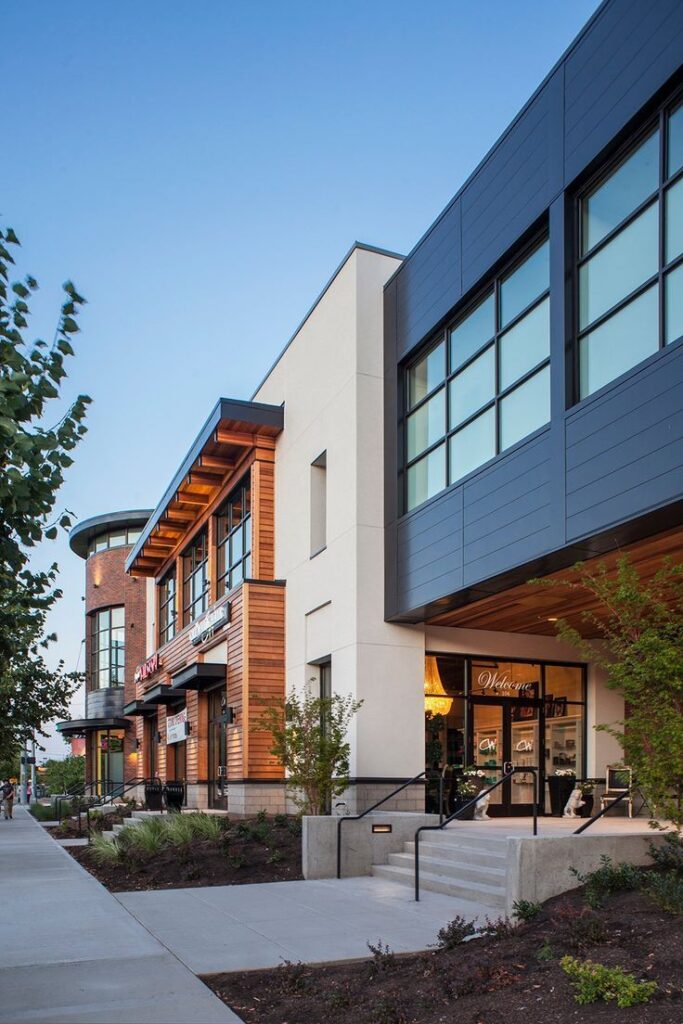
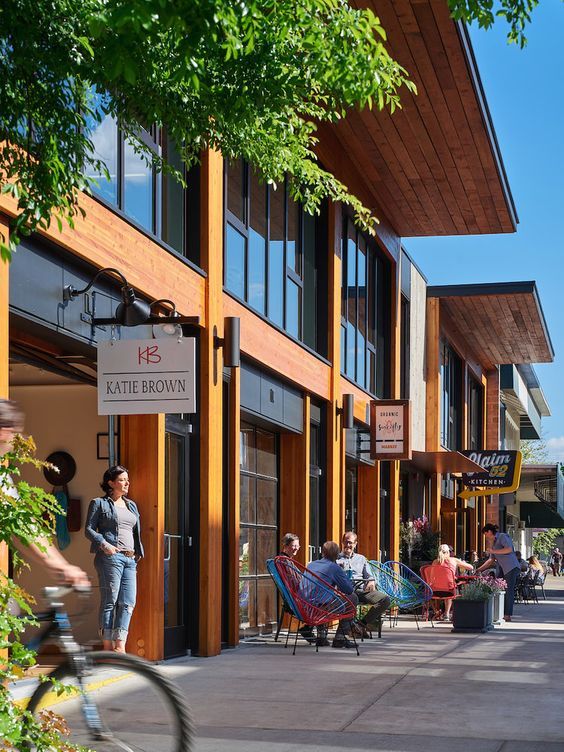
Mixed-use development combines residential, commercial, and sometimes industrial spaces in one area. It helps reduce travel time by placing homes near shops and offices. This design encourages walking and public transit, lowering traffic and pollution.
Buildings in mixed-use developments often have retail or restaurants on the ground floor with apartments or offices above. This setup creates a lively street environment at all hours. Cities use zoning laws to promote these developments and increase density without losing quality of life.
Adaptive Reuse Strategies
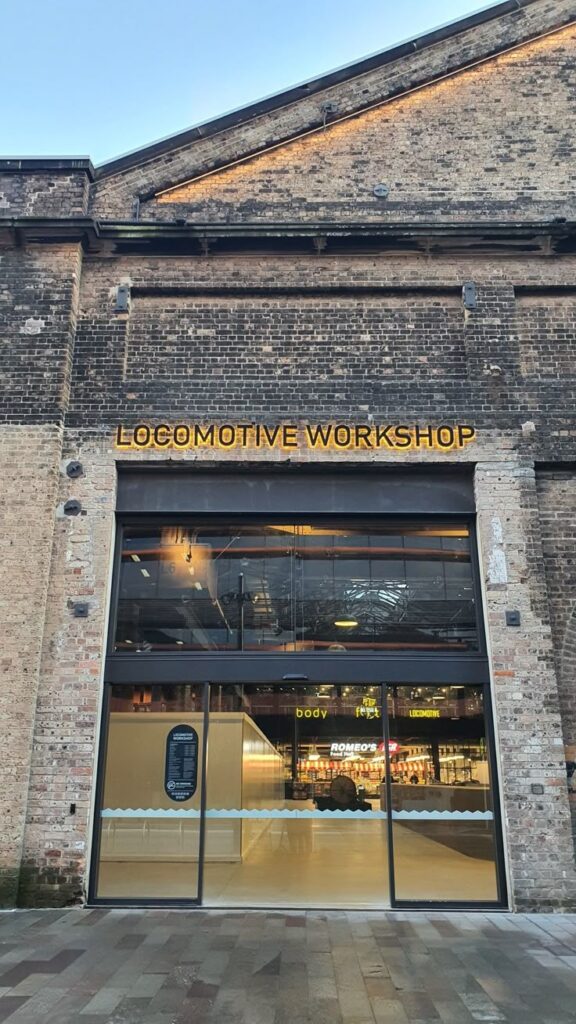
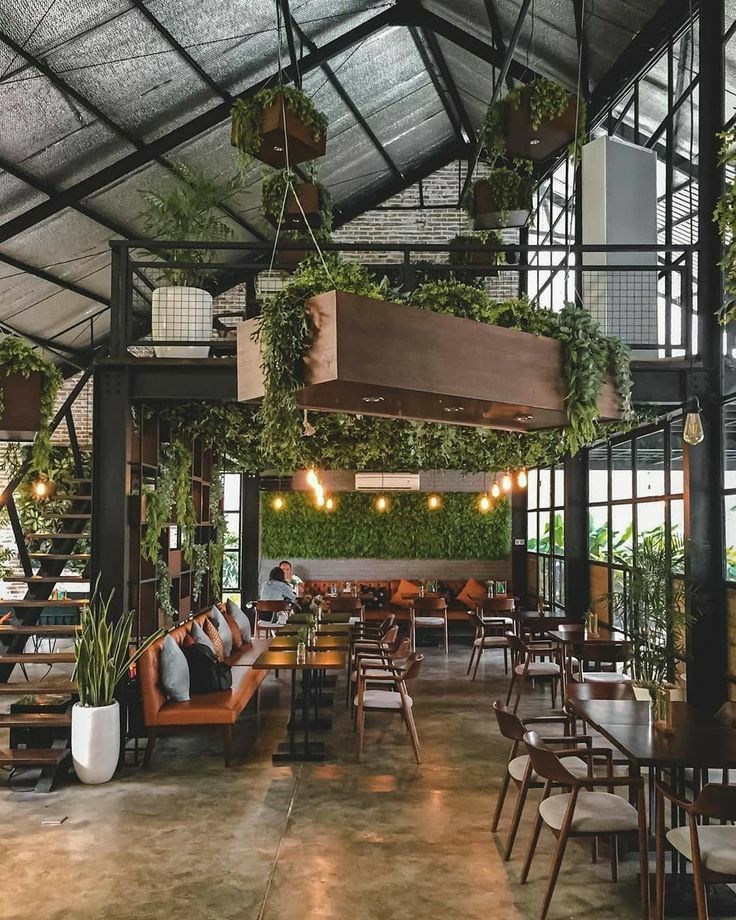
Adaptive reuse means converting old buildings into new uses without tearing them down. It saves resources and preserves historical architecture. For example, old factories might become apartments or community centers.
This approach is popular in cities with limited space or strong cultural heritage. It supports sustainability by cutting waste from demolition. Designing for accessibility and modern needs is important when repurposing older structures.
Public Space Transformation
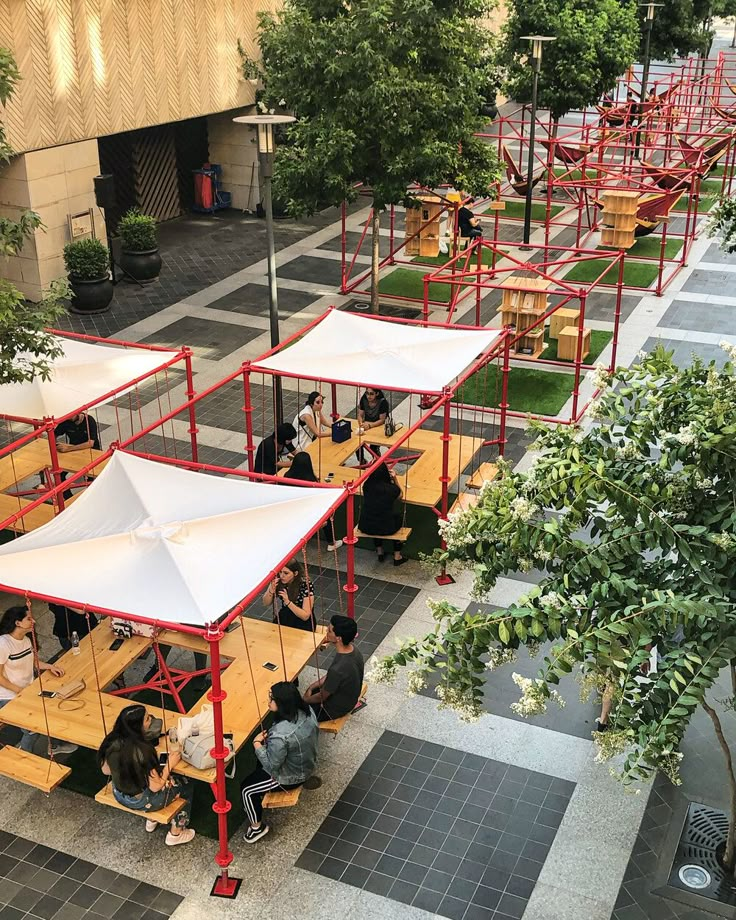
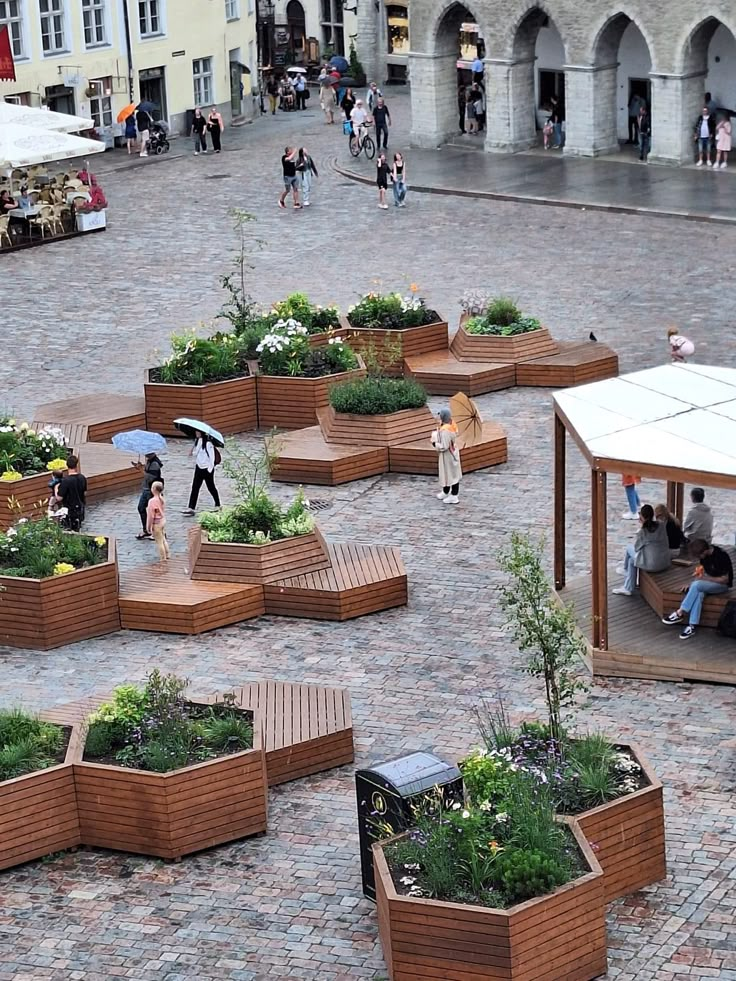
Cities redesign public spaces to improve safety and encourage social activity. This includes adding parks, pedestrian zones, and seating areas. Green spaces help reduce heat and improve air quality.
Flexible use of public areas allows for markets, events, and everyday recreation. Lighting and clear pathways increase security. Installing public art or gardens enhances the area’s appeal and aids in community building.
Mobility and Transportation Innovations
New approaches to city travel focus on making transit more accessible, encouraging walking and biking, and using small vehicles for short trips. These changes aim to reduce car use and improve connections within urban areas.
Transit-Oriented Development
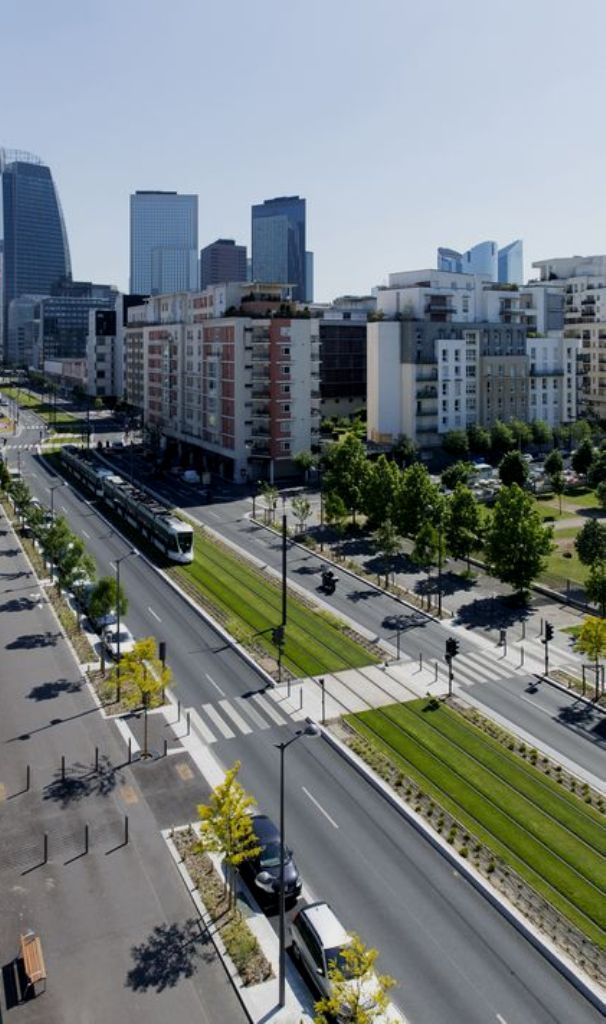
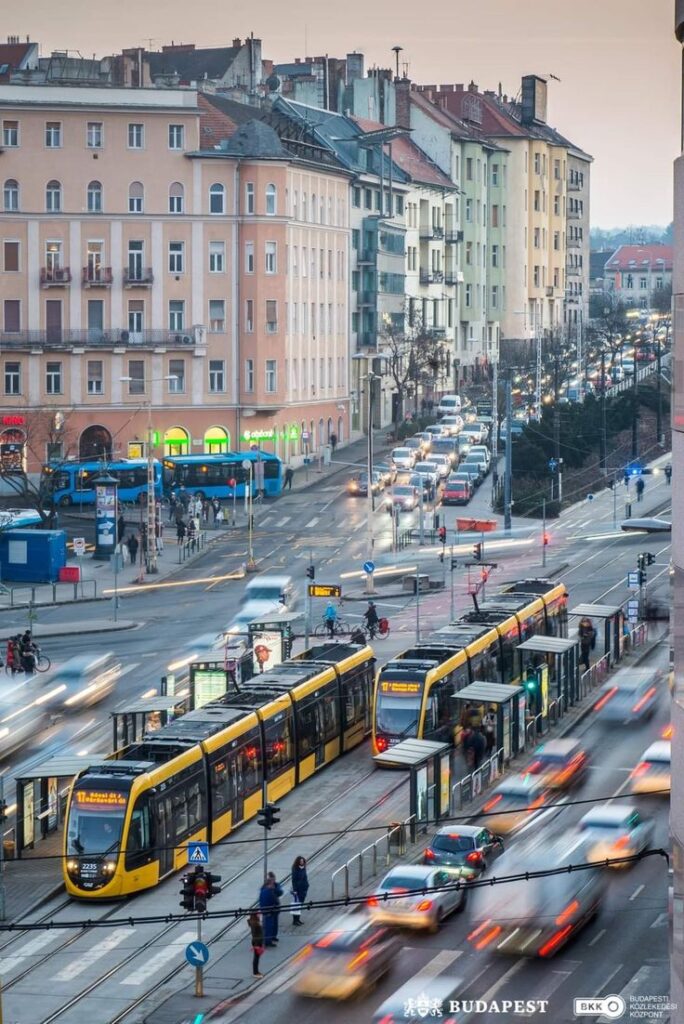
Transit-Oriented Development (TOD) centers neighborhoods around public transit stops. This design puts homes, shops, and offices close to buses, trains, or subways. It helps reduce traffic by making transit a convenient option.
TOD projects often include mixed-use buildings and high walkability. Streets are designed for easy access to stations, improving safety and comfort for pedestrians. This approach can increase public transit ridership and lower car dependency.
Cities adopting TOD create zones where parking is limited and public spaces are enhanced. This supports a shift toward more sustainable transportation and helps reduce pollution and congestion.
Active Transportation Networks
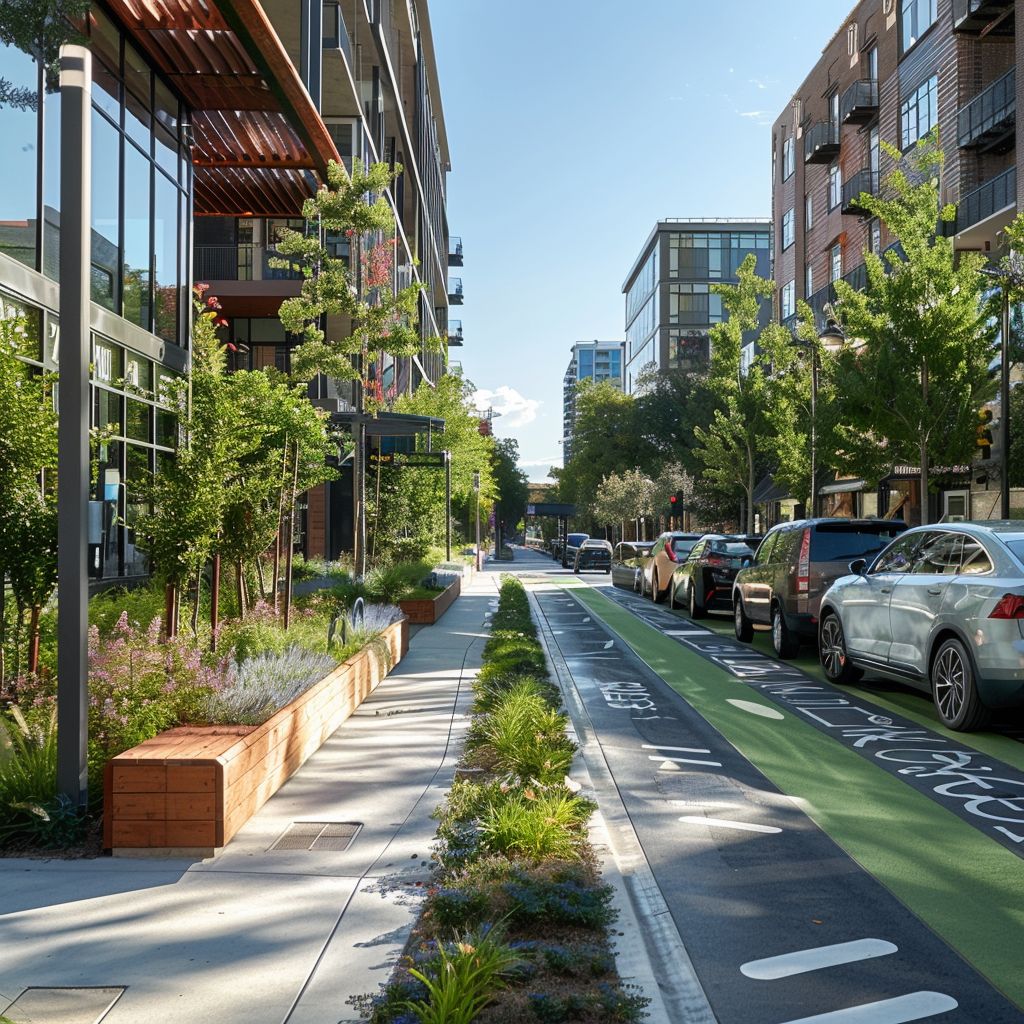
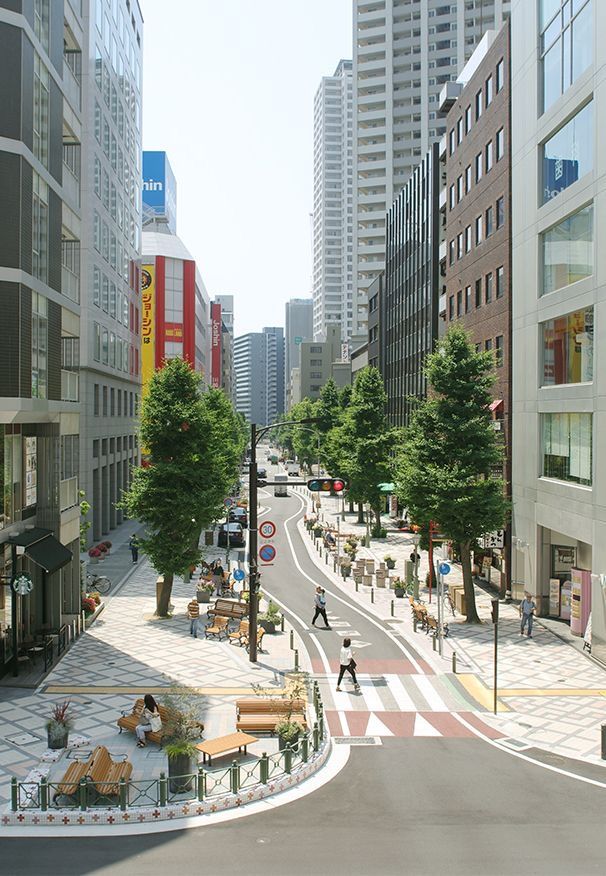
Active Transportation Networks focus on routes for walking and biking. These include protected bike lanes, wide sidewalks, and pedestrian crossings that prioritize safety. The goal is to make active travel easy and pleasant.
Cities build connected networks to link homes with jobs, schools, and parks. This encourages more people to choose active transport, which benefits health and cuts emissions. These networks often use clear signage and smooth surfaces to guide users.
Designers also add features like bike parking, benches, and lighting. These improvements support longer trips and increase comfort, making walking and cycling reliable transportation choices.
Micro-Mobility Solutions
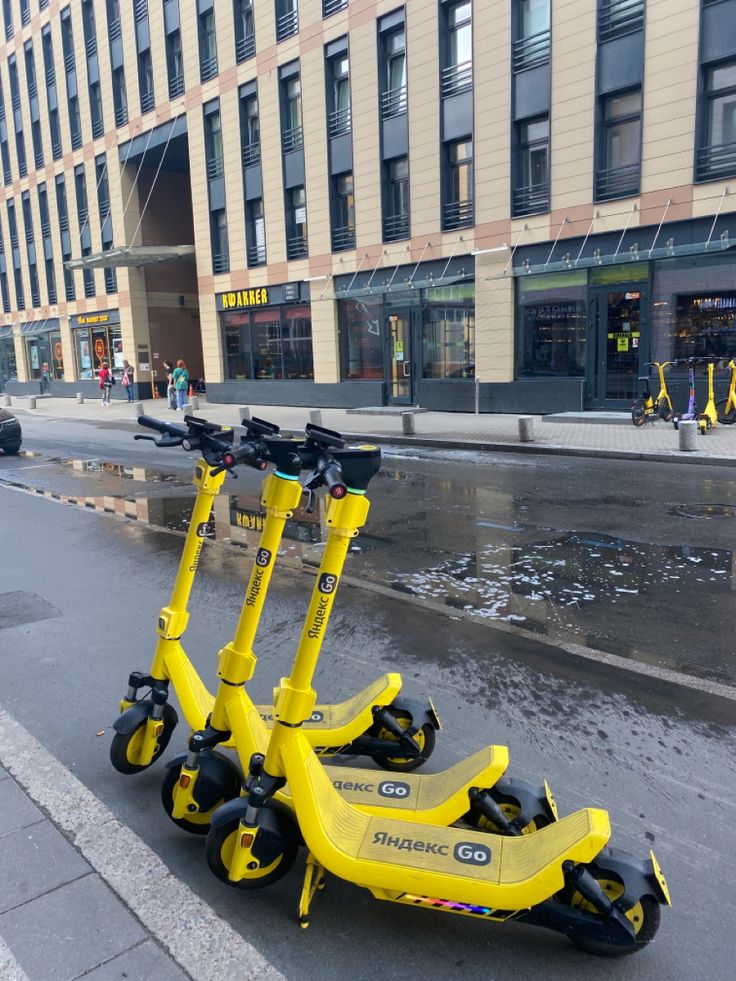
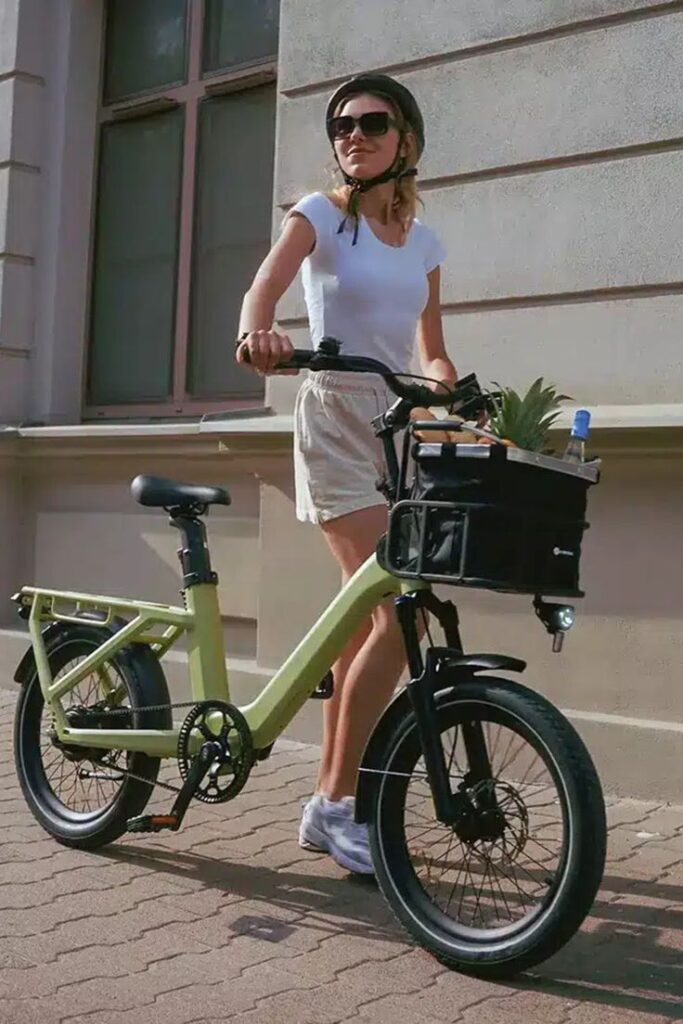
Micro-mobility includes small, lightweight vehicles such as e-scooters, bikes, and e-bikes. These options are popular for short trips and first- or last-mile connections to transit hubs.
Cities manage micro-mobility by creating designated parking areas and setting speed limits. This helps reduce clutter and enhances safety for all road users. Apps often support these services for easy renting and tracking.
Micro-mobility can reduce car trips and ease congestion in dense areas. It offers a flexible and affordable option that fits well with other transportation modes in urban settings.
Green and Blue Infrastructure Initiatives
Cities are increasing green and blue infrastructure to improve air quality, reduce flooding, and create better public spaces. These efforts focus on parks, water edges, and planning for changing weather patterns.
Urban Green Spaces
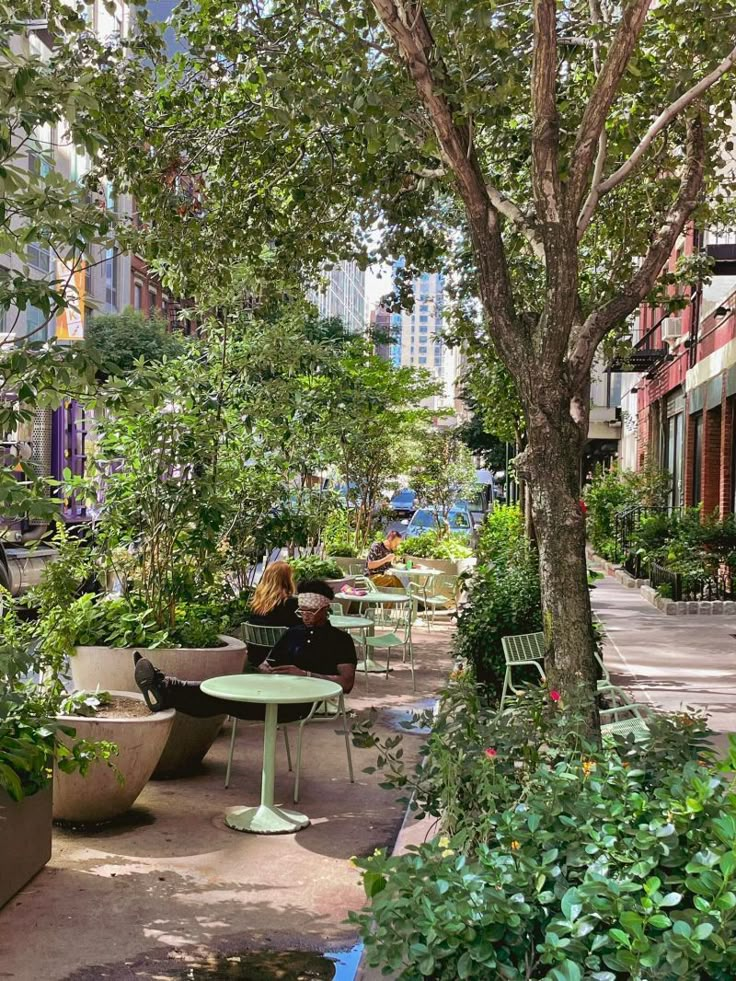
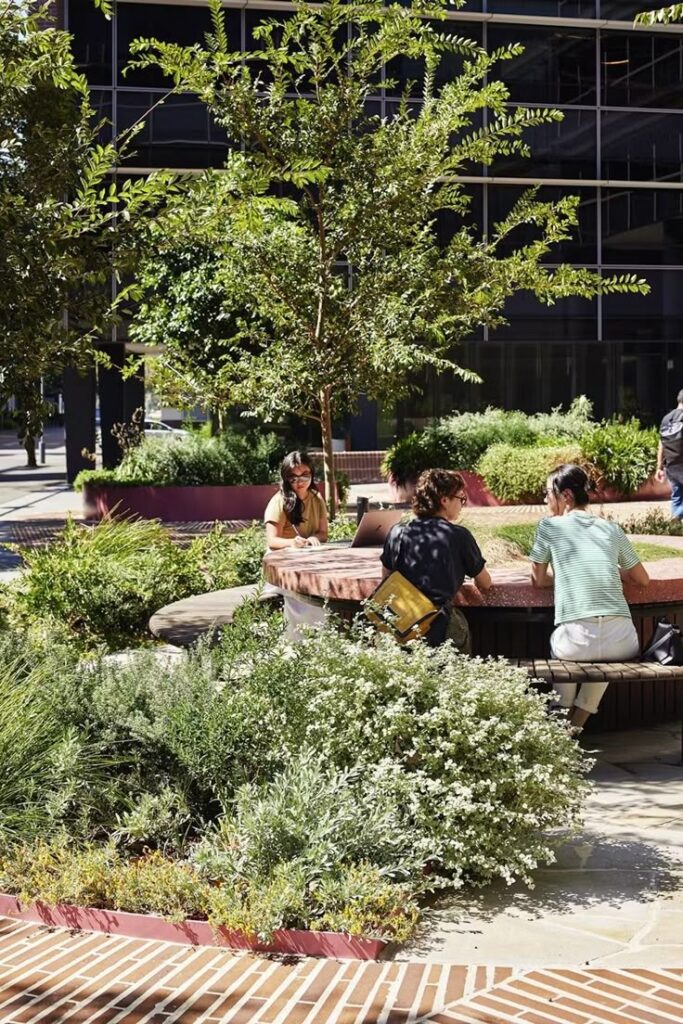
Urban green spaces include parks, community gardens, and green roofs. These areas help reduce heat by providing shade and cooling through plants and trees. They also improve air quality by filtering pollution and producing oxygen.
Cities often prioritize green spaces near dense neighborhoods to give more people access to nature. Some use native plants to support local wildlife and decrease water use. Well-designed green spaces encourage walking, biking, and social activities.
Waterfront Redevelopment
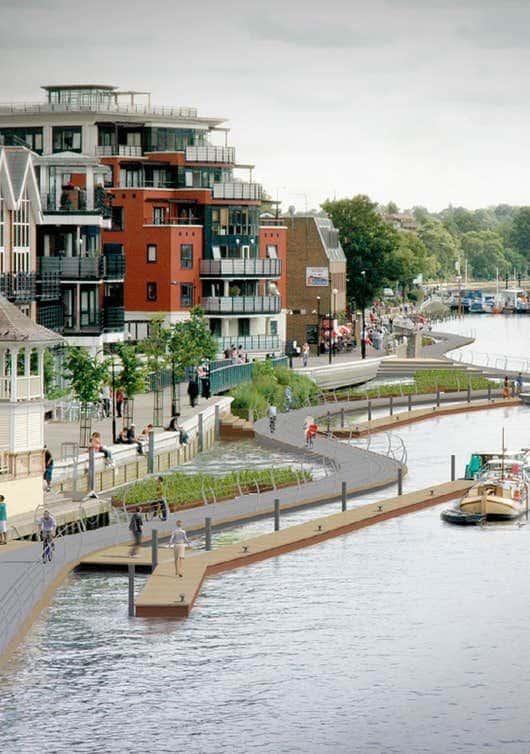
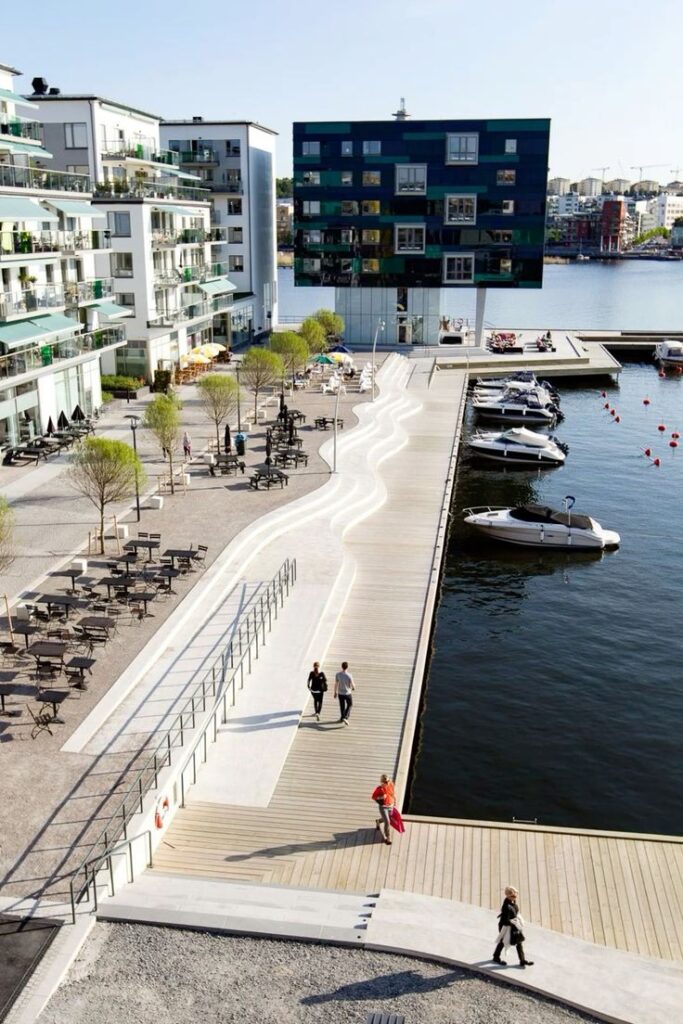
Waterfront redevelopment transforms old ports, docks, or industrial river areas into public spaces. It often adds parks, paths, and seating near water to boost recreation and improve real estate values. Projects may also restore natural habitats to support fish and birds.
Many cities focus on making waterfronts flood-resistant with wetlands or raised walkways. These spaces connect residents with water while providing storm protection. Waterfront redevelopment balances economic interests with environmental goals.
Climate Resilience Planning
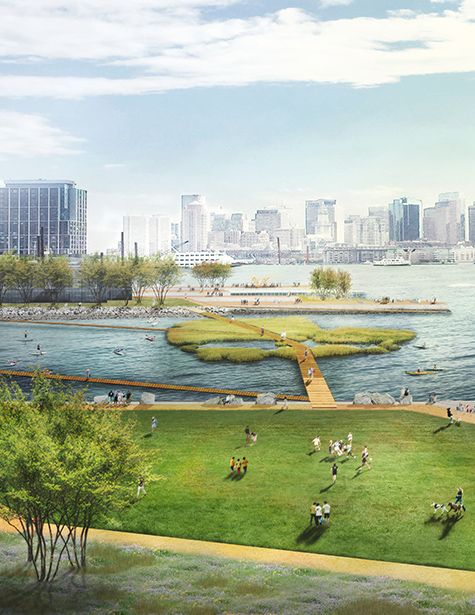
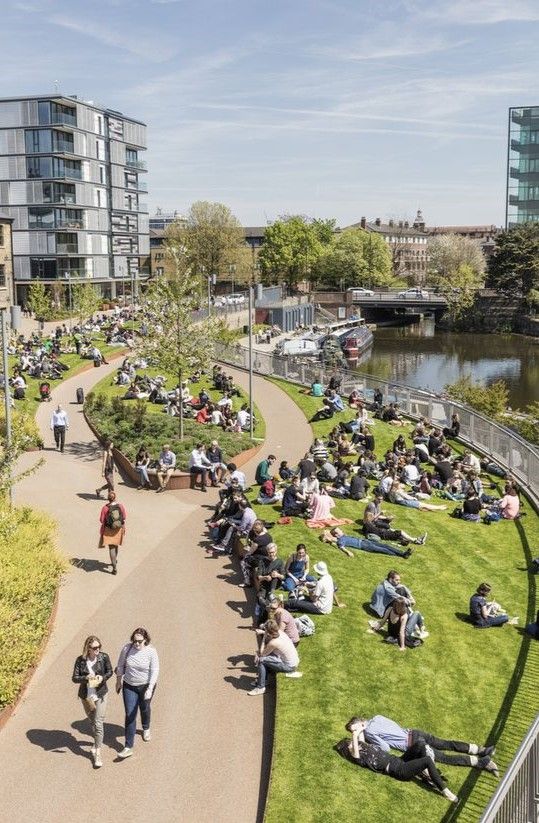
Climate resilience planning helps cities prepare for extreme weather like heat waves and floods. Green and blue infrastructure plays a key role in absorbing stormwater and reducing urban heat islands. This planning uses data on weather risks to guide where to invest.
Examples include increasing permeable surfaces to allow rainwater to soak in and creating green corridors for cooler air flow. Planning also considers long-term changes like sea level rise to protect communities. It aims to make cities safer and more livable.
Digitalization and Technology in Urban Design
Technology now shapes how cities are planned and built. It helps experts collect data, create detailed city models, and design infrastructure that reacts to real-time information. This improves efficiency and supports better decisions in urban development.
Urban Data Analytics
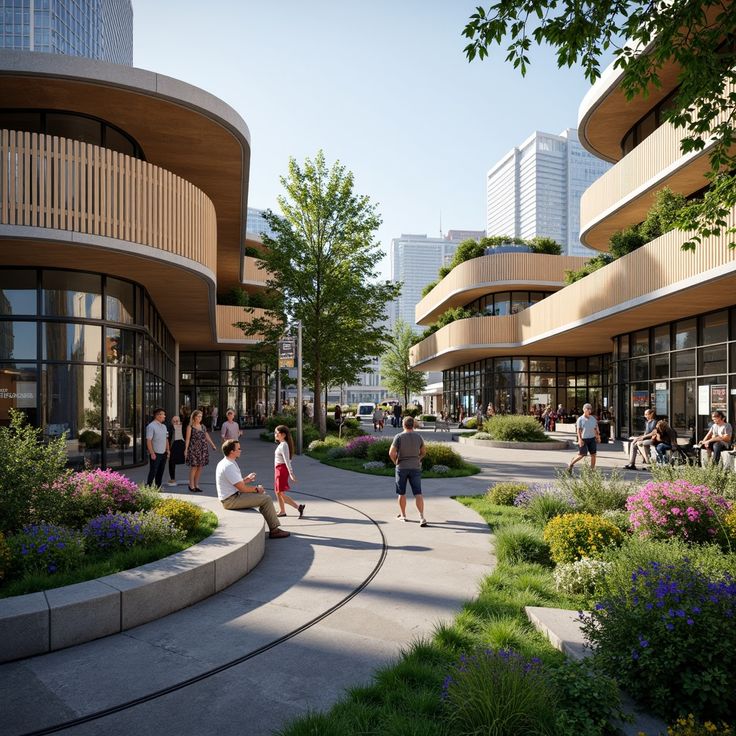
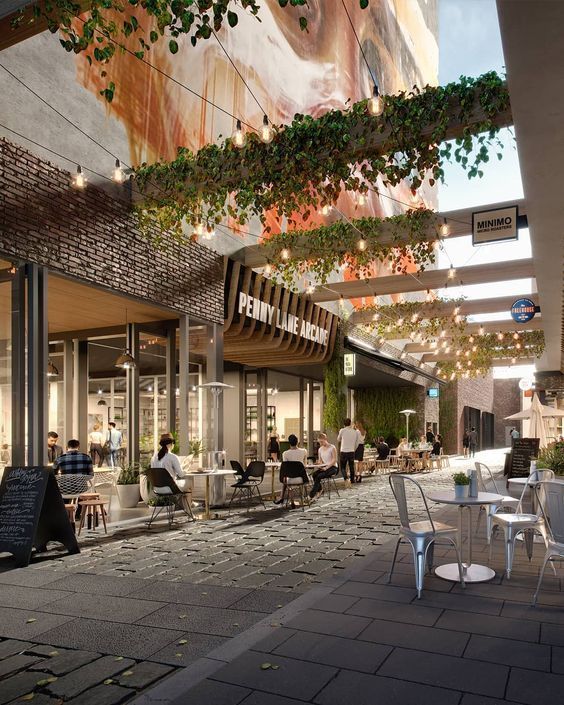
Urban data analytics involves collecting and analyzing large amounts of information from various sources like sensors, cameras, and mobile devices. This data can include traffic flow, air quality, energy use, and population movement.
Using this data, planners identify patterns and problem areas. For example, they can spot where traffic jams often occur or track pollution hotspots. This allows them to suggest precise changes to roads, public transport, or zoning.
Many cities create dashboards that update in real time. This helps local governments quickly respond to issues such as congestion or emergencies. Analytics also guide long-term projects by highlighting trends in growth and resource needs.
Digital Twins
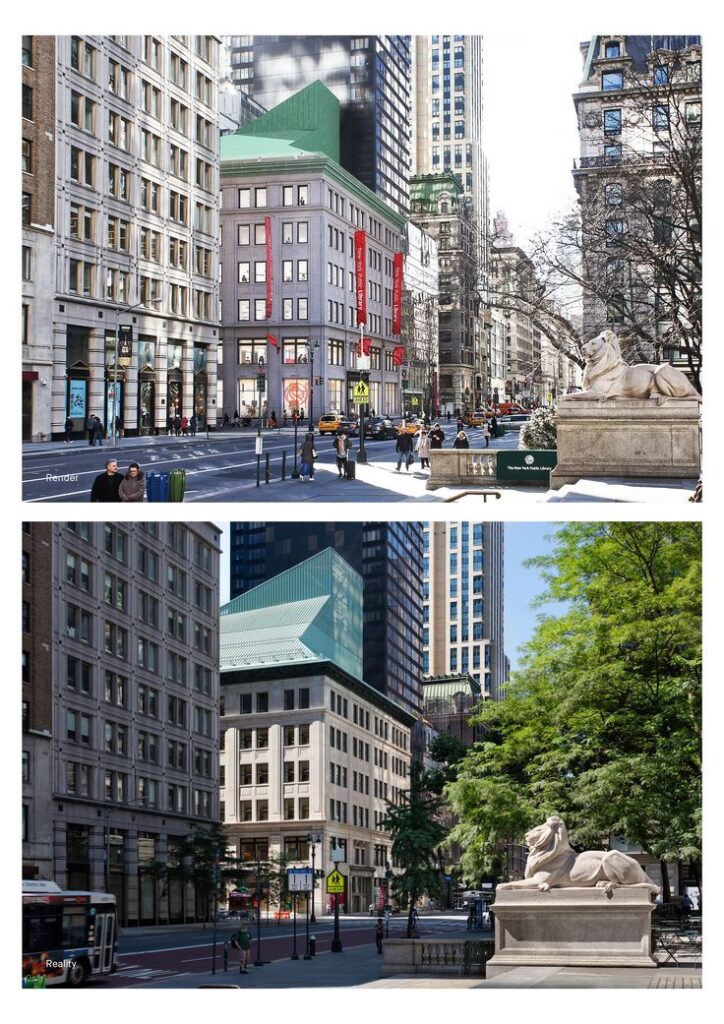
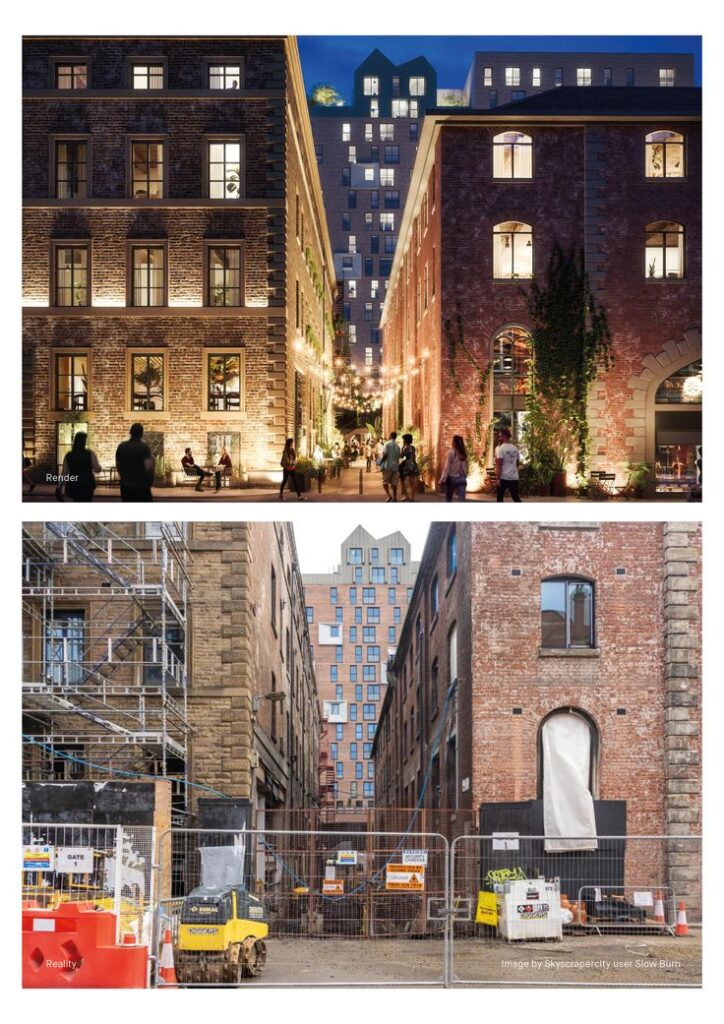
Digital twins are virtual copies of real urban environments. They replicate buildings, roads, parks, and utilities in 3D models that update as conditions change. These models allow planners to test scenarios before making physical changes.
For instance, a digital twin can simulate the impact of new construction on traffic or air flow. It helps predict how changes will affect residents and infrastructure. This reduces risk and saves money by avoiding costly mistakes.
City officials use digital twins to run “what-if” analyses, such as adding bike lanes or expanding green spaces. The models also assist in disaster planning by showing evacuation routes and hazard zones.
Smart Infrastructure Design
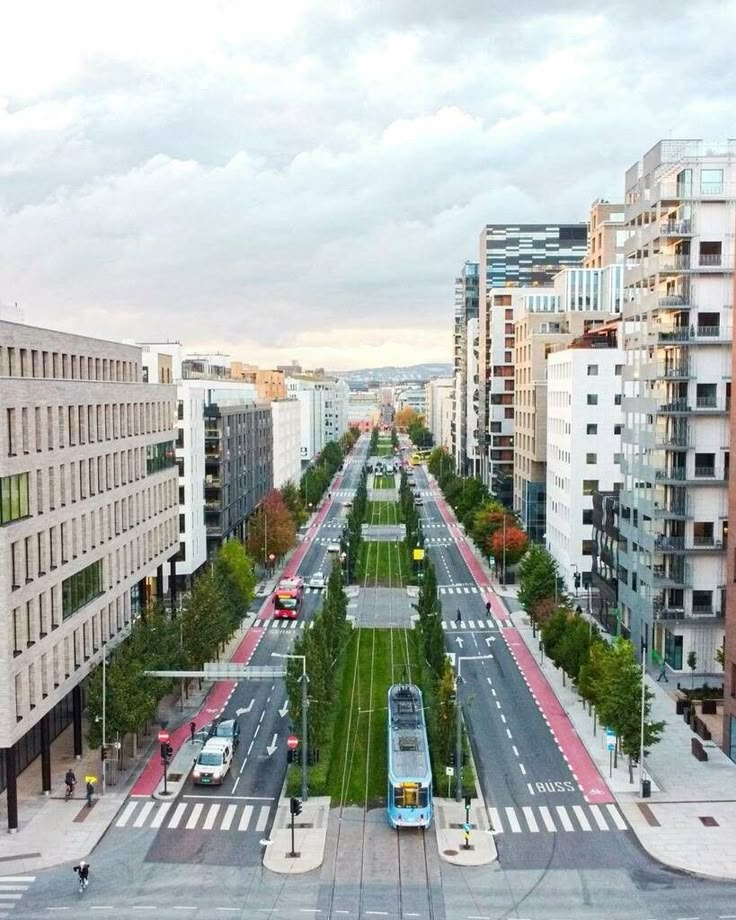
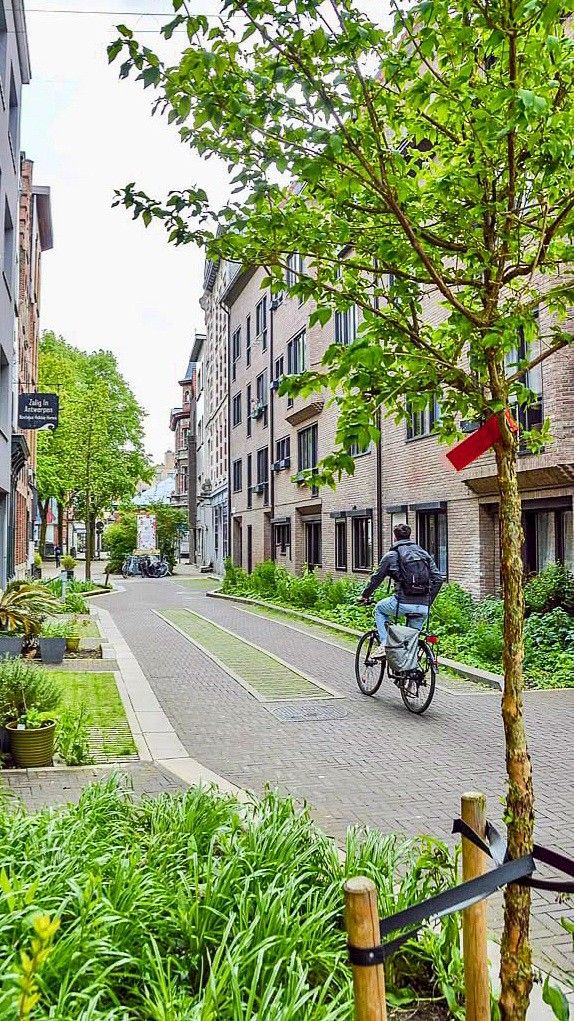
Smart infrastructure uses sensors and connected devices to monitor and manage city systems like lighting, water, and transit. These technologies improve performance while reducing waste and cost.
Examples include streetlights that dim when no one is nearby, reducing energy use. Water systems detect leaks early, preventing damage and saving resources. Transit systems adjust schedules based on real-time passenger data.
Designers focus on making infrastructure adaptive and scalable. This means it can evolve as cities grow or change. Smart systems also increase safety by providing instant alerts to maintenance crews and emergency responders.
Social and Cultural Dimensions of Urban Spaces
Urban spaces reflect the culture and values of the people who use them. They shape community ties, provide access to resources, and adapt to changing needs. Designing with these factors in mind leads to cities that feel welcoming and meaningful.
Placemaking and Community Identity
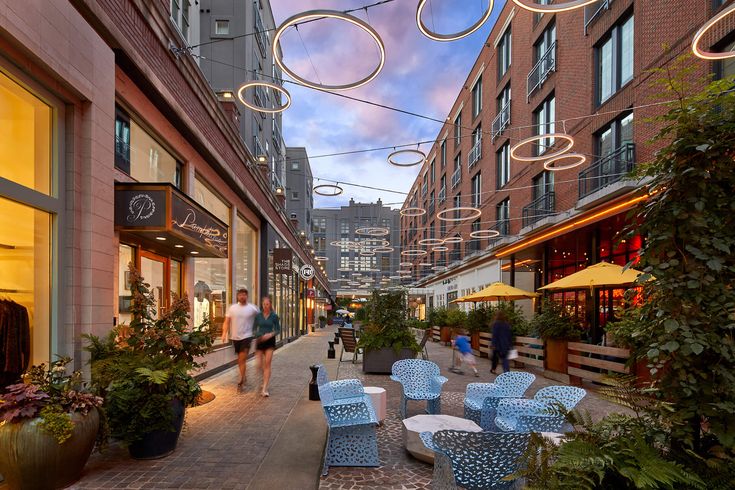
Placemaking focuses on creating spaces that foster a strong sense of belonging. It involves designing parks, plazas, and streets that encourage social interaction. People often connect with urban spaces that reflect local history, art, and traditions.
This approach helps build community pride and strengthens social bonds. Residents feel more attached to places where public art and cultural symbols represent their identity. Events like markets and festivals also play a key role in activating these spaces.
Inclusion and Accessibility
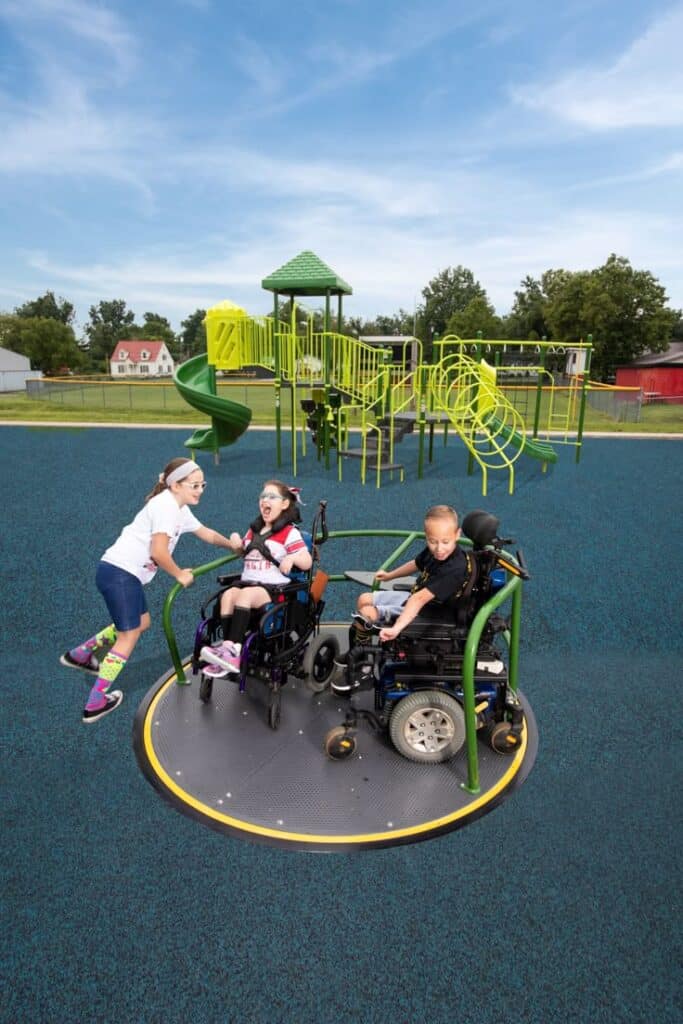
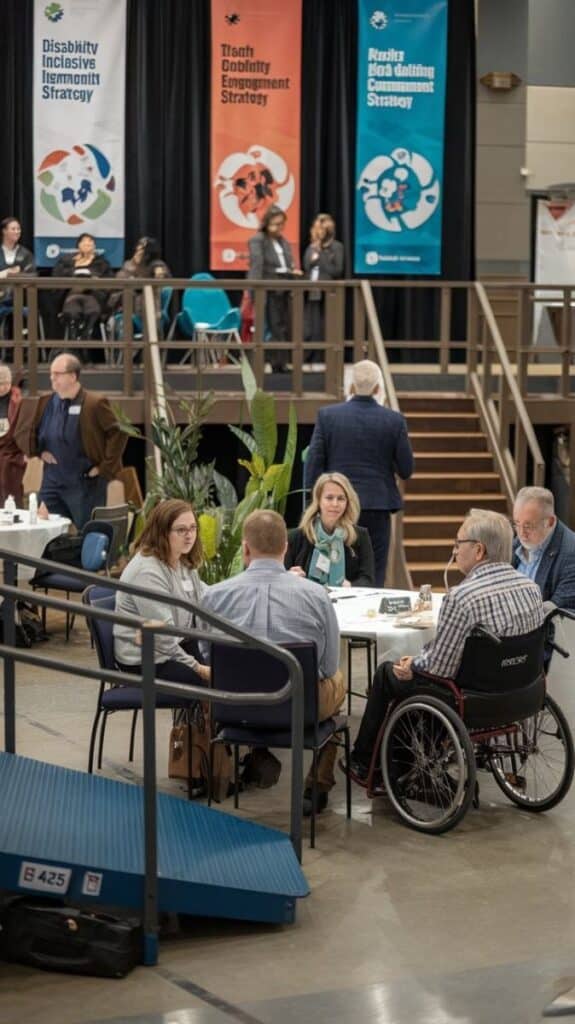
Inclusion means designing urban environments everyone can use, regardless of age, ability, or income. Features like ramps, clear signage, and safe crosswalks are essential. They ensure people with disabilities or limited mobility can access services and socialize.
Affordable housing near transit and public spaces promotes economic diversity. Designing for inclusion reduces barriers and supports equal participation in city life. It creates environments where more people feel welcome and valued.
Temporary Urbanism
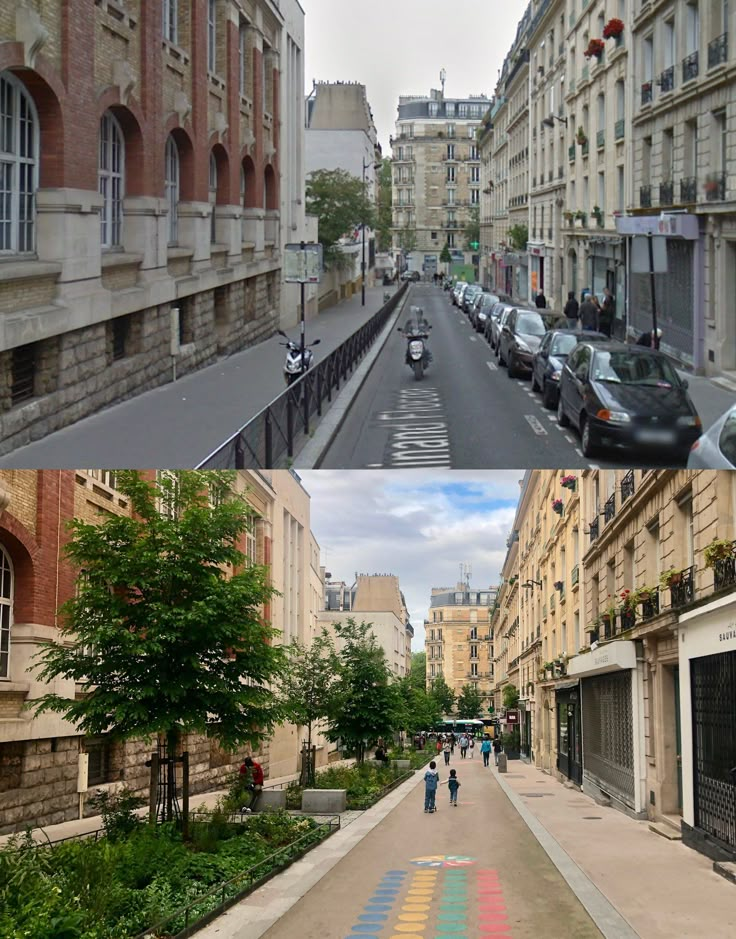
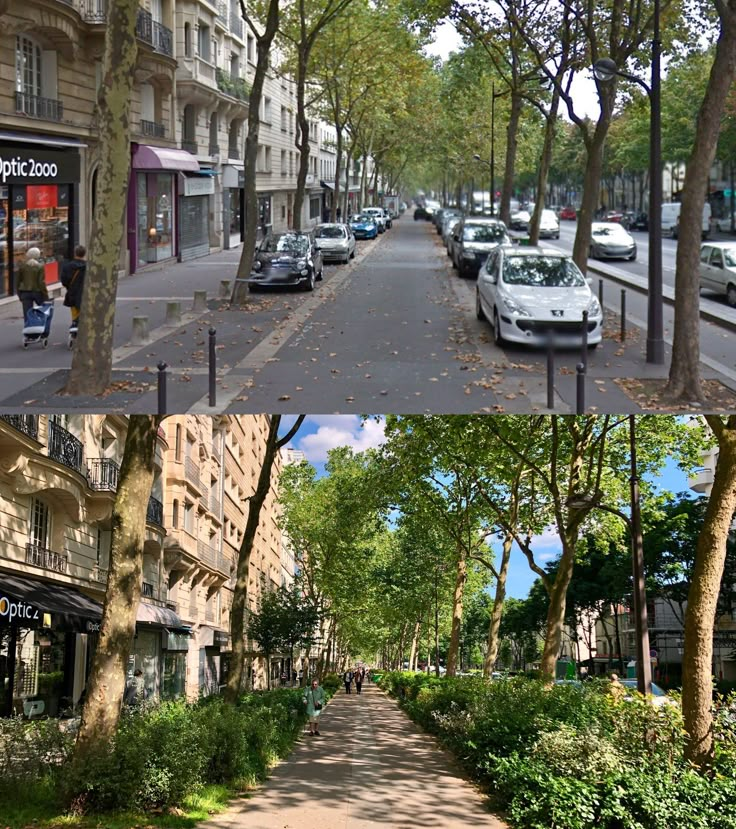
Temporary urbanism uses short-term changes to test ideas or meet immediate needs. Pop-up parks, mobile markets, and street art can activate unused spaces quickly. This flexibility helps city planners learn what works before making permanent changes.
These temporary interventions increase community engagement by involving residents in the design process. They also respond to seasonal events or sudden demands, making urban areas more adaptable and lively.
Future Outlook and Emerging Urban Design Trends
Urban design is shifting toward integrating nature, waste reduction, and health-conscious spaces. These trends aim to create more sustainable and livable cities focused on environmental balance and human well-being.
Biophilic City Concepts
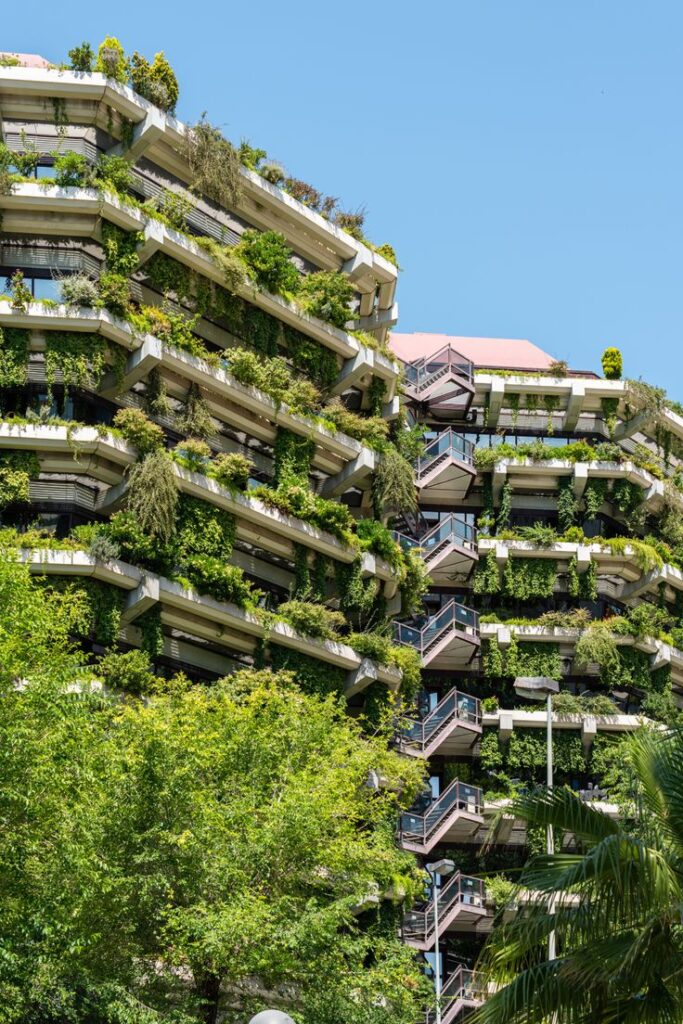
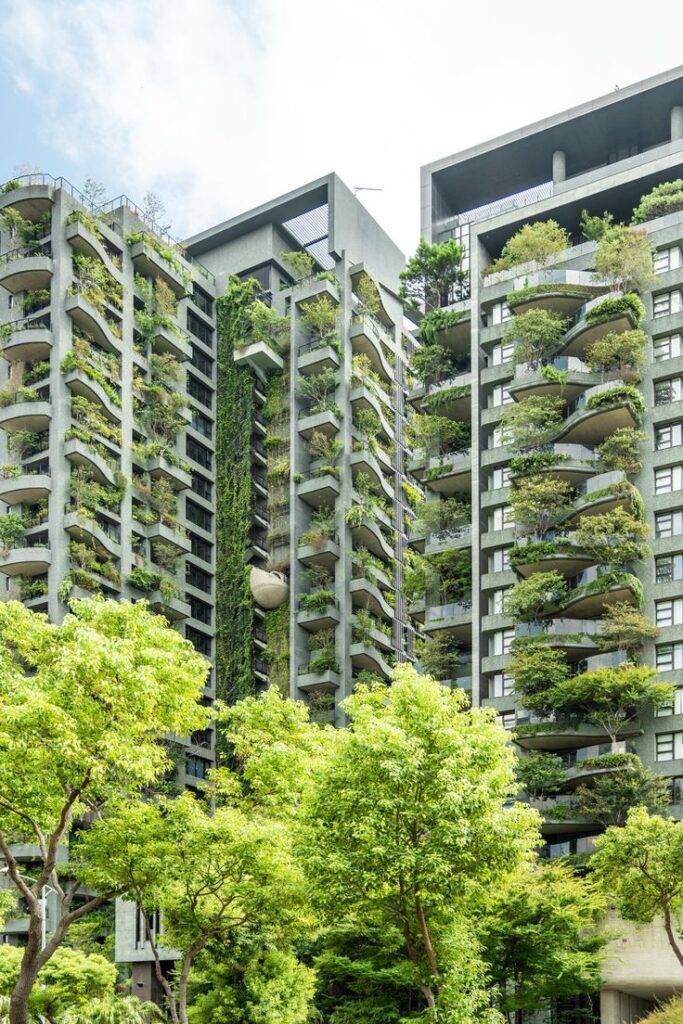
Biophilic design connects people with nature by including plants, water features, and natural light in urban areas. Cities use green roofs, vertical gardens, and urban forests to improve air quality and lower temperatures.
This approach helps reduce stress and supports mental health by giving residents natural spaces amid concrete and buildings. It also encourages biodiversity, making cities habitats for more wildlife.
Planners focus on parks, walkways lined with trees, and natural materials in construction. These elements make cities visually attractive and environmentally friendly.
Circular Economy in Urban Design
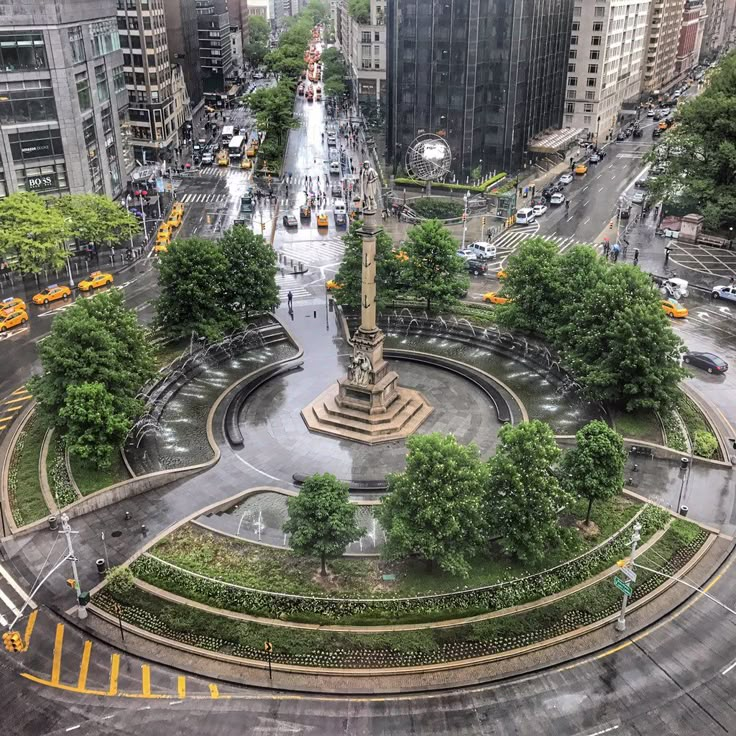
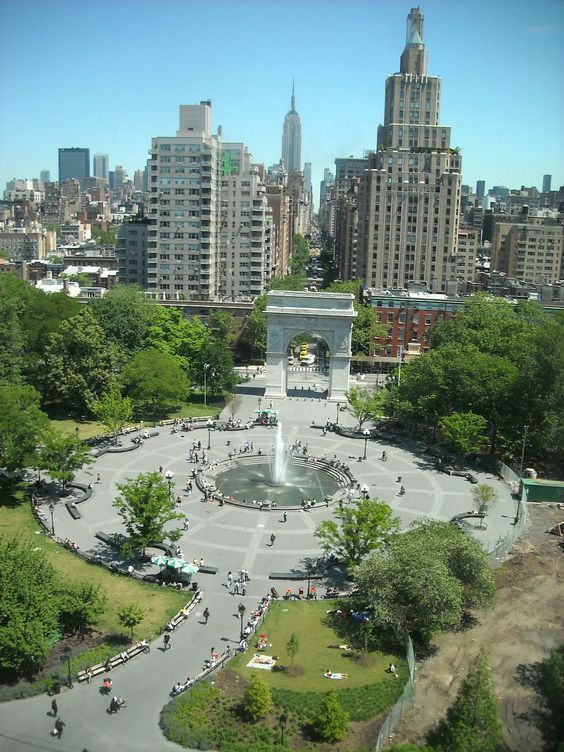
The circular economy aims to use resources efficiently by recycling and reusing materials in city planning. Instead of waste, urban designers see materials as part of a closed loop.
This includes designing buildings that can be easily updated or recycled, using renewable energy, and encouraging local production to cut waste and pollution.
Cities also create systems for composting organic waste and reusing water. These steps reduce landfill use and support sustainable resource management.
Post-Pandemic Urban Planning
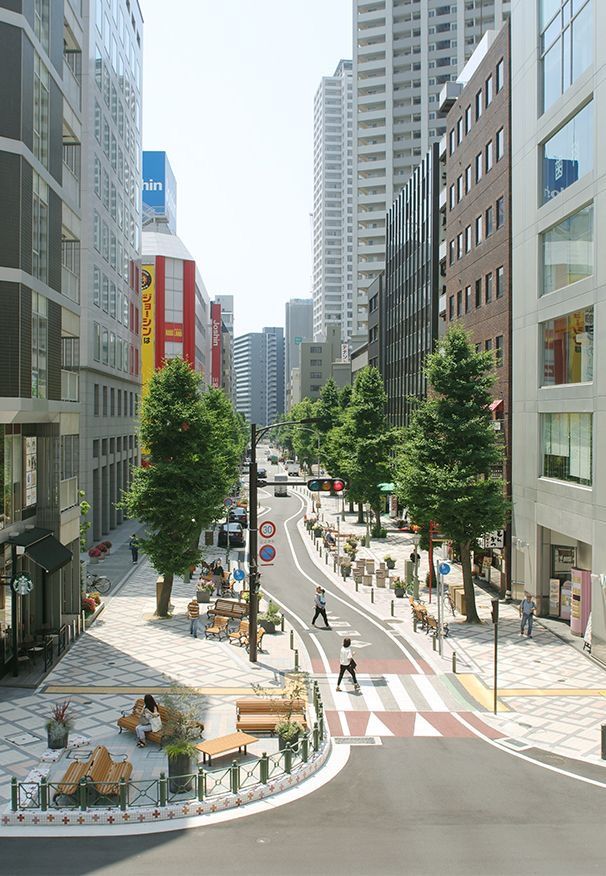
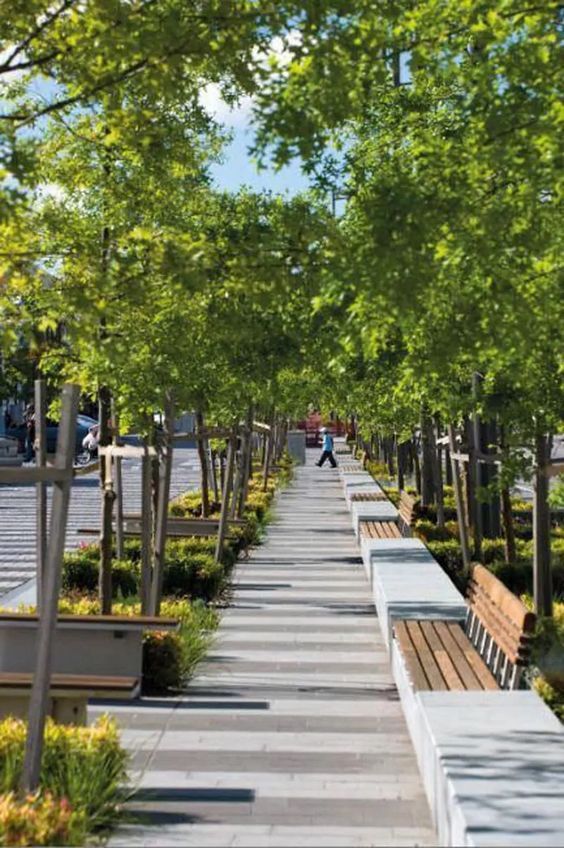
The COVID-19 pandemic changed how cities think about space and safety. Urban design now prioritizes open, flexible areas for social distancing and outdoor activities.
More sidewalks and bike lanes are created to reduce crowding on public transport. Mixed-use neighborhoods encourage walking, limiting the need for long commutes.
Planners also focus on ventilation in buildings and touchless technology to reduce virus spread. These designs prepare cities to handle future health risks better.
- 3shares
- Facebook0
- Pinterest0
- Twitter3
- Reddit0


