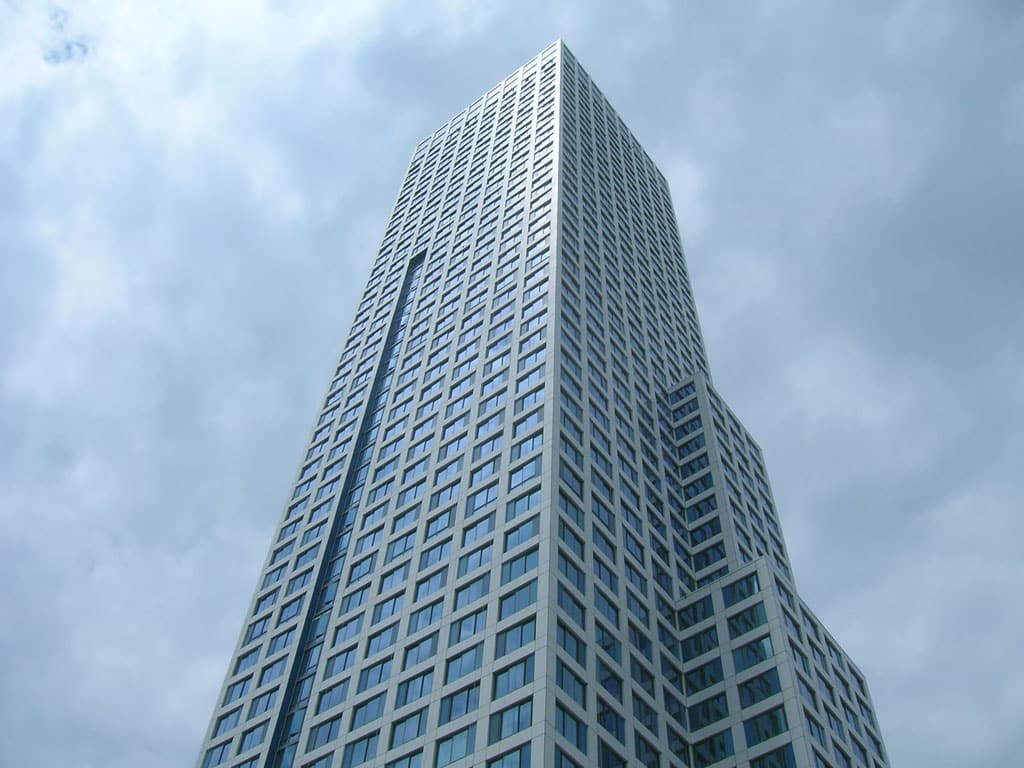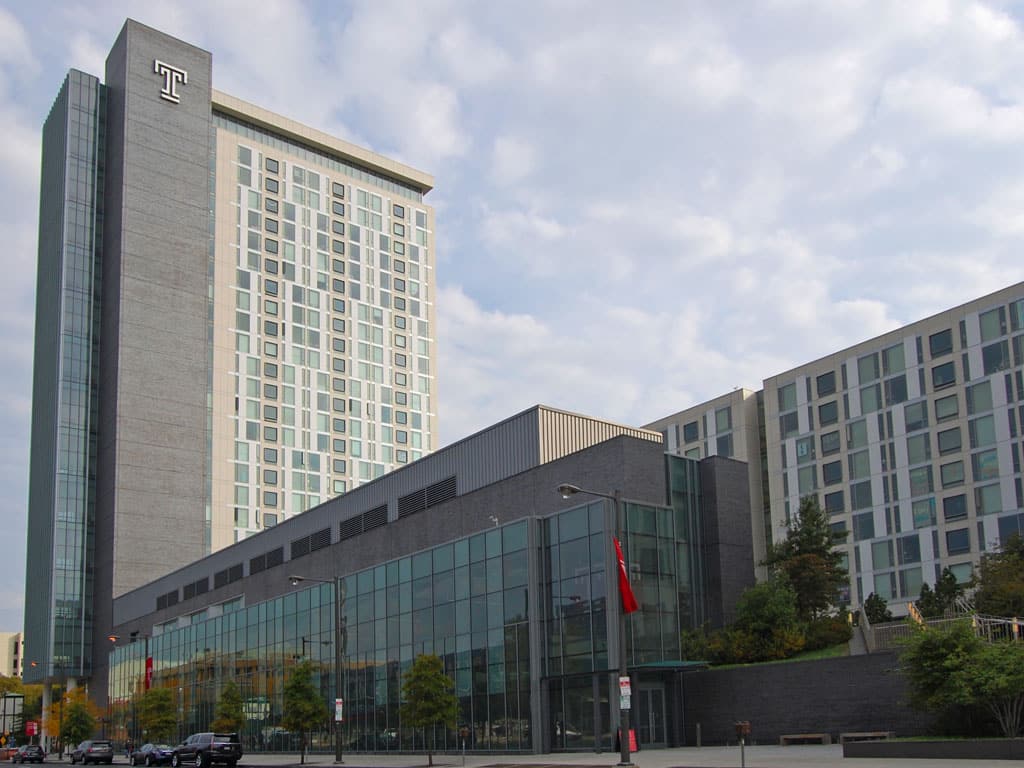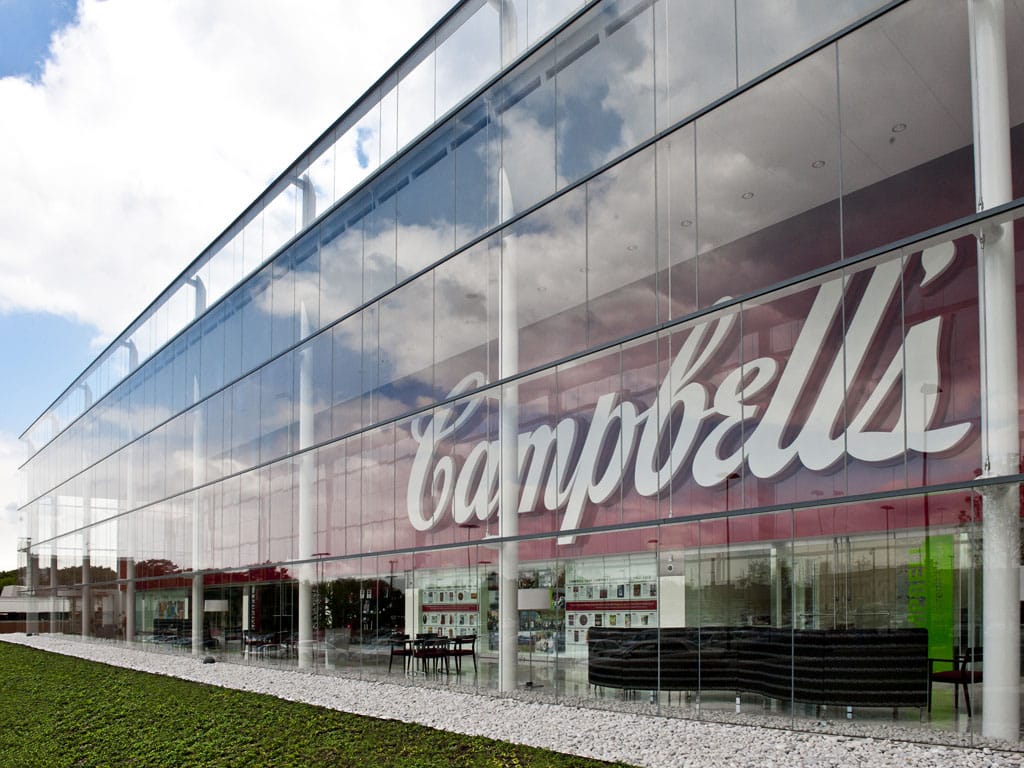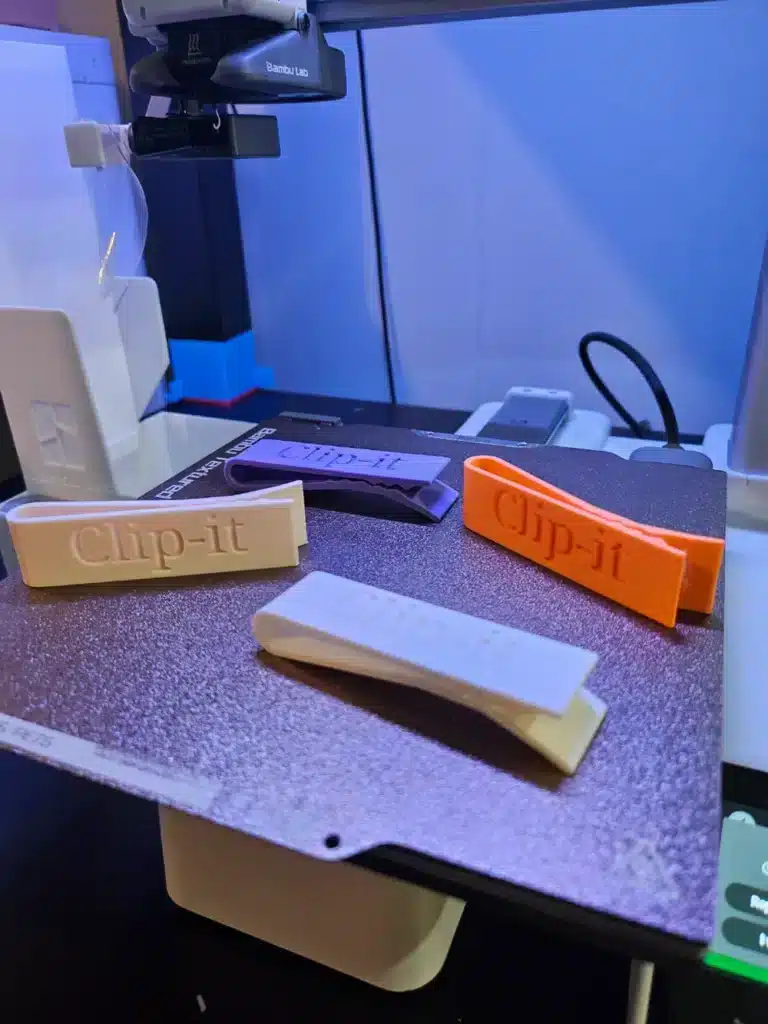
Understanding Resilient Design
Today’s facilities must confront the challenges presented by more frequent and intense climate events, rapidly changing technology, and evolving community needs. By taking a proactive approach through resilient design, buildings can remain safe, operational, and adaptable during times of crisis and transformation. At the heart of resilient construction lies the strength of building envelope systems, which provide critical protection against the elements and help maintain energy efficiency, comfort, and durability during everyday use and extreme events alike.
Resilient design strategies involve robust materials, intelligent structural planning, and technology integration to prepare facilities for disruptions. Organizations are investing in comprehensive resilience measures to avoid costly repairs and ensure swift recovery in the face of increasing incidents.
Key Strategies for Resilient Construction
Effective resilient construction begins with foundational choices that support longevity and flexibility. Some of the most important strategies include:
Material Selection for Endurance
The selection of construction materials is fundamental to resilience. Durable materials such as hurricane-rated glass, advanced insulation, and fire-resistant panels increase a building’s capacity to withstand environmental extremes. For example, homes in wildfire-prone regions that utilize stone, steel, and non-combustible cladding have demonstrated remarkable survival rates in the face of disaster. Investing in high-quality, tested building components protects not only physical property but also the lives within.


Integrated and Redundant Energy Systems
Energy resilience is an emerging priority in construction. Buildings equipped with onsite renewable energy production, such as solar panels and battery storage, can operate independently from the grid for extended periods. Facilities like the Beaverton Public Safety Center in Oregon showcase a model for resilience with their multifaceted energy systems that guarantee consistent power during outages, ultimately bolstering public safety.
Flexible and Adaptable Layouts
The ability to reconfigure or expand space is essential for addressing shifts in usage, technology, or demand. Modern healthcare centers and academic institutions increasingly design for vertical expansion or modular interior spaces, ensuring the facility can accommodate future growth and changing needs without disruptive or wasteful overhauls. This approach also enables organizations to respond quickly to public health crises or community emergencies. To better understand the future of disaster-resilient architecture and practical applications across different facility types, major organizations such as Time Magazine provide in-depth guides on innovative, real-world solutions.


Community-Centric Approaches
The most effective resilience strategies often extend beyond individual structures and encompass entire communities. Collaboration with local stakeholders in planning and design ensures new and retrofitted buildings align with the broader needs and risks of the neighborhood. Urban designers increasingly prioritize green spaces, permeable paving, and integrated stormwater systems to tackle issues like urban flooding and heat waves, benefiting both property owners and the public at large.
Community-inclusive approaches are being advanced by municipalities worldwide. By leveraging global research and local knowledge, cities are developing resilience frameworks that balance innovation and tradition. Resources from organizations such as the United Nations Environment Programme offer in-depth perspectives on how cities are preparing for tomorrow’s environmental challenges.
- 0shares
- Facebook0
- Pinterest0
- Twitter0
- Reddit0













