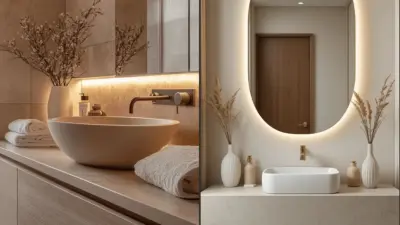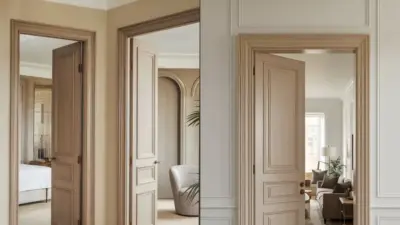Bathtubs influence both function and layout in a renovation. Choosing between a freestanding and built-in model often comes down to how each suits the layout, maintenance preferences, and project goals. This guide examines practical differences beyond aesthetics, helping homeowners evaluate the implications for installation, space management, and future updates.
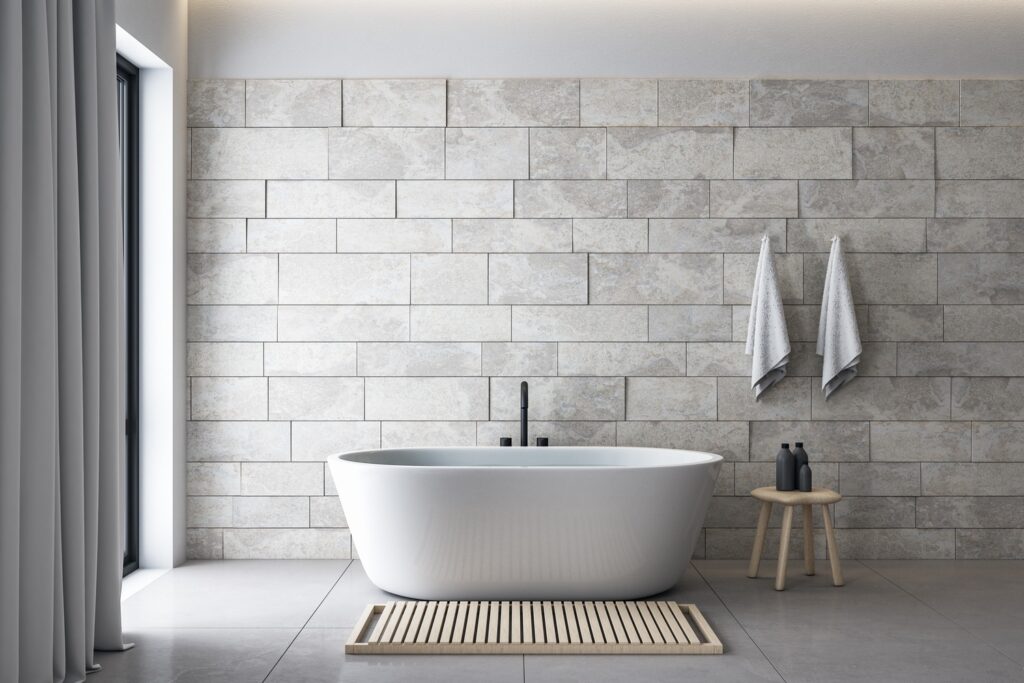
Installation Methods and Physical Requirements
Built-in tubs require three sides of wall framing or a dedicated alcove. These are commonly installed against perimeter walls where plumbing fixtures can be concealed and secured. The frame structure supports the tub and may include panels, tiling, or integrated shelving.
Freestanding tubs, in contrast, demand floor space on all sides and often require freestanding plumbing connections. This format needs careful coordination with the general contractor, especially when reinforcing floor loads or modifying drain placements. Freestanding models can’t typically share a wall with shower walls or other fixtures, limiting them in narrow floor plans.
Space Efficiency and Layout Flexibility
In homes with a small bathroom, built-ins help conserve every inch. Their position against the wall frees up central walking zones and allows shared walls with shower installations. Some models incorporate a shower head and door, streamlining two functions into one space.
Freestanding tubs function better in a full bathroom with extra square footage. They also accommodate open floor plans but leave less room for integrated cabinetry, shower niches, or double bathroom vanity installations. Where bathroom remodeling requires tight circulation paths, freestanding units may create bottlenecks if not mapped accurately.
Cleaning and Maintenance Differences
Built-in tubs usually feature sealed edges and tile bases. This reduces water escape, making them easier to maintain in family or guest bathroom settings. The seamless alignment with surrounding surfaces limits grout lines and pooling.
Freestanding tubs expose more of the surrounding floor. This makes cleaning behind and beneath more labor-intensive. Unless the tub is wall-adjacent, the exposed plumbing is also visible, requiring consideration for aesthetic finishes and insulation, especially near heated floors.
Plumbing and Electrical Planning
Repositioning a bathtub affects plumbing routes and, in some cases, electrical systems. Built-in tubs typically tie into existing layouts, using nearby vertical stacks and drains. Freestanding models, depending on placement, may require new floor trenching, waterproof membranes, and inspections.
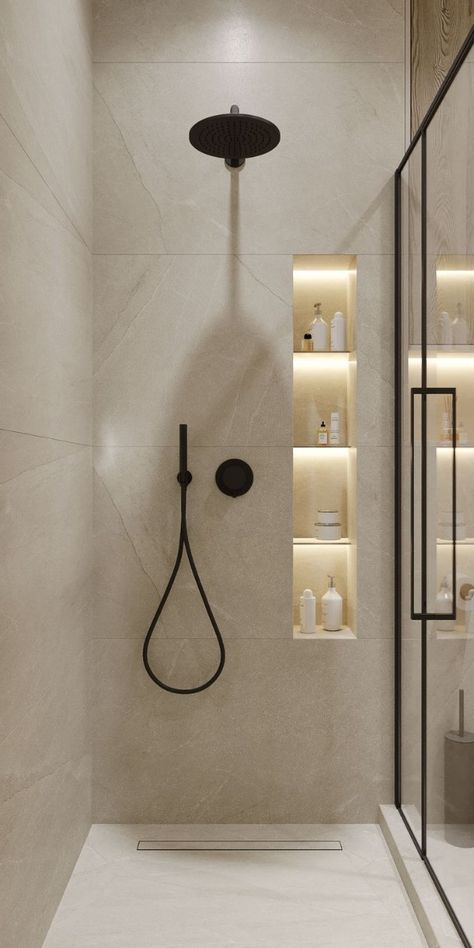
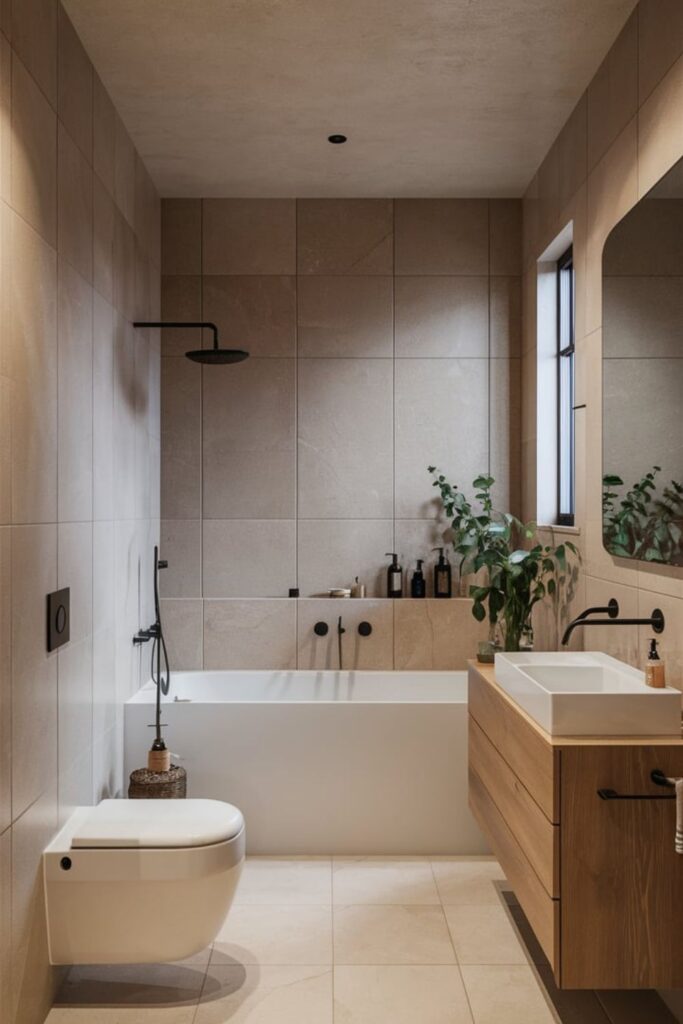
These changes often need a building permit and impact labor costs. If a walk-in tub or added features like recessed light, exhaust fan, or grab bars are included, coordination across plumbing, electrical, and ventilation professionals becomes necessary. Bathroom remodeling projects in older homes may require updates to meet current code.
Design Integration and Visual Balance
Built-in tubs offer more control when aligning with material finishes. The apron, surrounding tile, and adjacent features can match porcelain tile selections, mosaic tile accents, or consistent grout line spacing. A tub deck may also serve as a platform for additional decor or a shower liner overlap.
Freestanding tubs serve as a sculptural element. These work best in ensuite bathroom layouts where they can remain unobstructed. Their visual impact relies on contrast with the flooring and wall finishes, rather than blending into them. Design inspiration often features these models centered beneath windows to highlight natural light, though this may conflict with privacy or curtain hardware in certain climates.
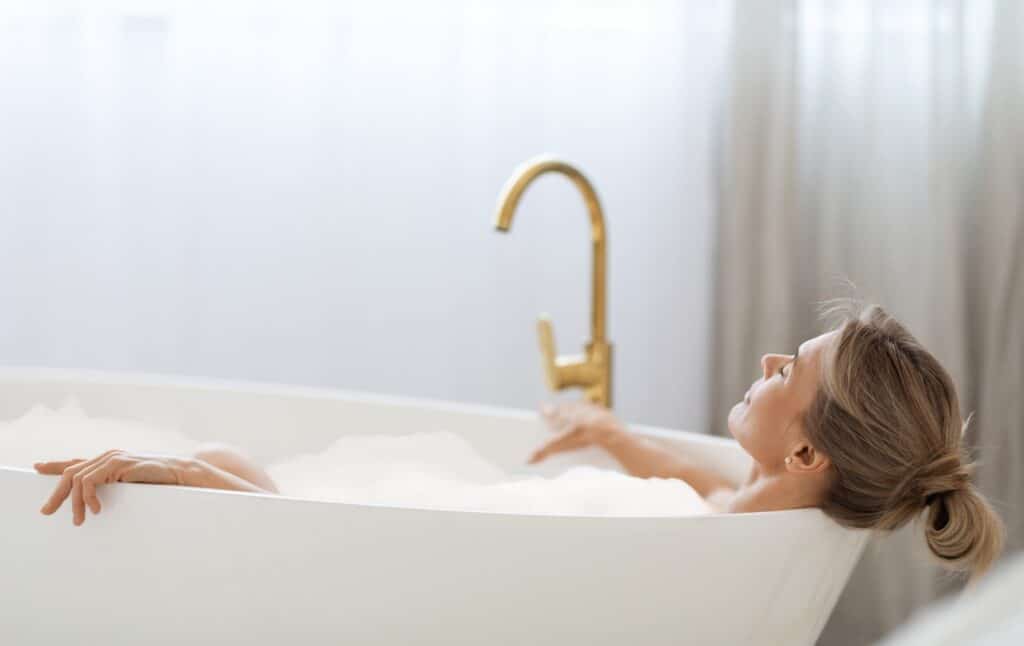
Safety, Durability, and Accessibility
Safety features are easier to integrate into built-in tubs. Options like a low ledge, built-in grab bars, and anti-slip shower floor surfaces suit households with children or seniors. Many walk-in tub configurations are based on built-in structures due to their watertight seals and lower step-over heights.
Freestanding tubs pose more challenges in this area. Their taller sides and detached faucet systems may require supplemental supports or custom grab bars. Some designer projects use floating vanities or minimal partitions nearby, but these do not directly assist users during entry or exit.
Cost and Project Timing Considerations
Freestanding tubs tend to involve more custom installation steps, which can extend timelines and raise expenses. These projects often include upgraded light fixtures, relocated plumbing, or new waterproofing systems. In-home consultation with a designer may also be needed to fine-tune alignment and spacing.
Built-in tubs offer a more standardized timeline. Installers can often work in phases: framing, waterproofing, and tiling. Pre-fit fixtures make professional installation faster, particularly when working within existing dimensions. However, changes to the tub deck or surrounding tile baseboards can still influence project duration.
What to Keep in Mind
The selection between freestanding and built-in tubs reflects how a bathroom functions, rather than just how it looks. Built-in options simplify cleaning, optimize space, and pair with combined shower systems in compact layouts. Freestanding tubs, while more expressive in style, come with specific space, plumbing, and safety requirements. Evaluating current floor plans, technical constraints, and personal routines helps determine which style fits both the short-term goals and long-term flexibility of the primary bath or guest setup.
- 1.2Kshares
- Facebook0
- Pinterest1.2K
- Twitter0
- Reddit0

