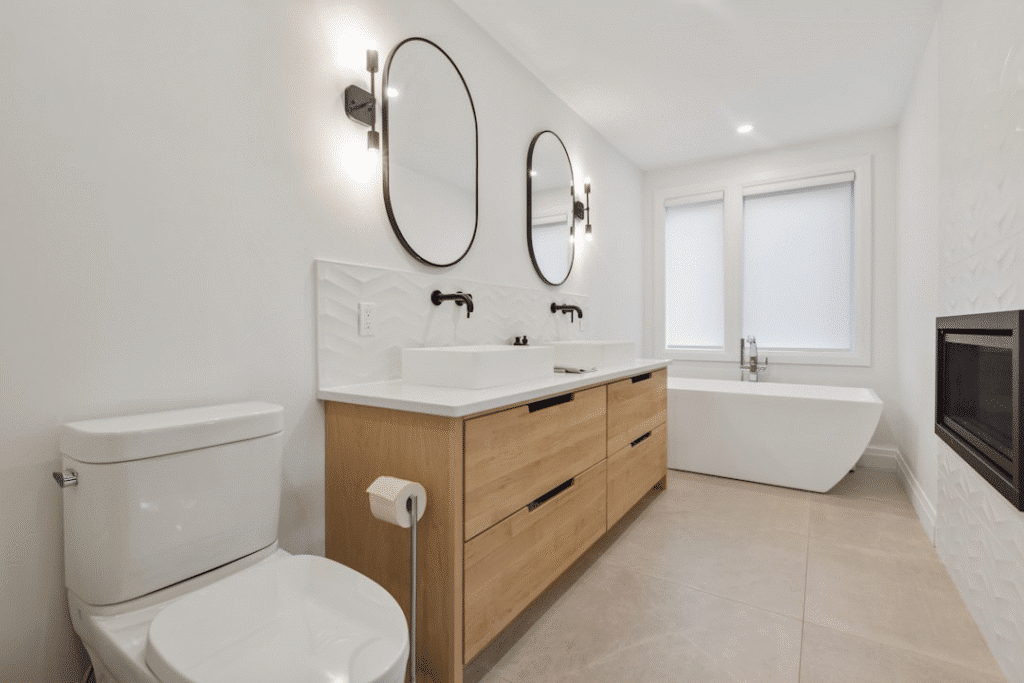
Redesigning a bathroom presents an exciting opportunity to blend form, function, and personal expression into one of the most intimate spaces in the home. It’s no longer just a utilitarian room; it’s a space that can reflect tranquility, style, and thoughtful design. Getting creative with your approach can make a small bathroom feel expansive or turn an outdated room into a modern spa-like retreat.
Architectural decisions play a significant role in shaping not just how the bathroom looks, but how well it serves your everyday routines. From lighting strategies to material choices, each design choice contributes to the overall experience. Whether you’re doing a full renovation or making selective updates, consider the following architectural tips to push your bathroom redesign beyond the basics.
Let Natural Light Guide the Layout
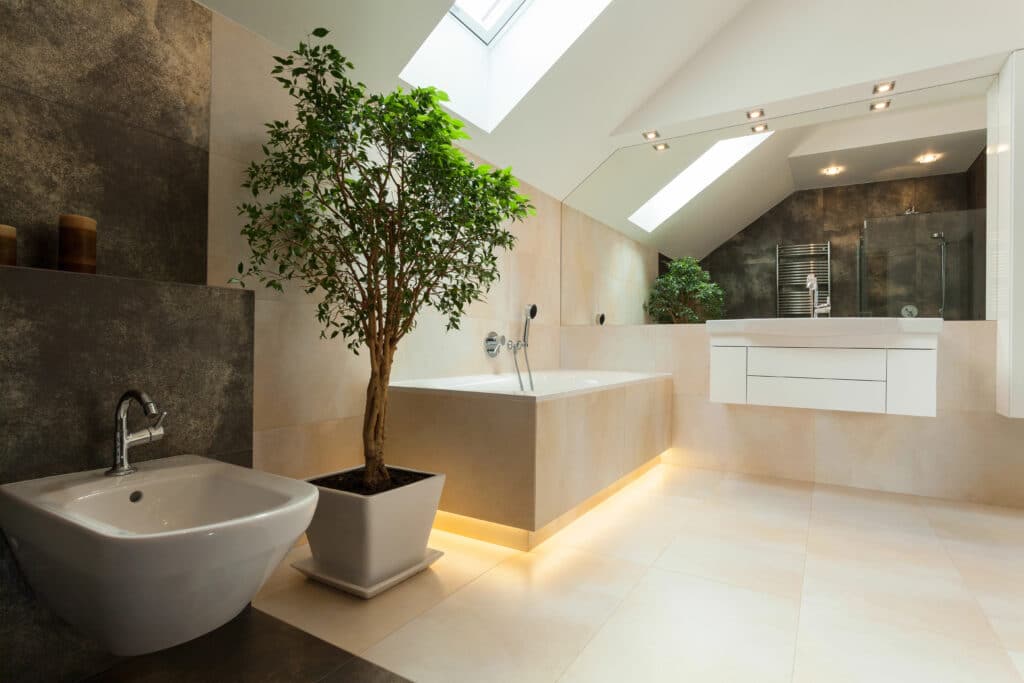
Natural light can instantly uplift the atmosphere of any room, and bathrooms are no exception. In many cases, bathrooms are among the darkest areas of a house, often tucked away from major windows. When planning a redesign, consider the orientation of your space and how light enters throughout the day.
If the room allows for it, adding a window or expanding an existing one can make a significant difference. Skylights are another solution, particularly in bathrooms without exterior walls. Even a high clerestory window can provide privacy while allowing in soft, indirect light.
Use reflective surfaces like mirrors and light-colored walls to amplify daylight. By making natural light a central focus, you both reduce energy use during the day and enhance the aesthetic impact of the space.
Rethink the Standard Layout
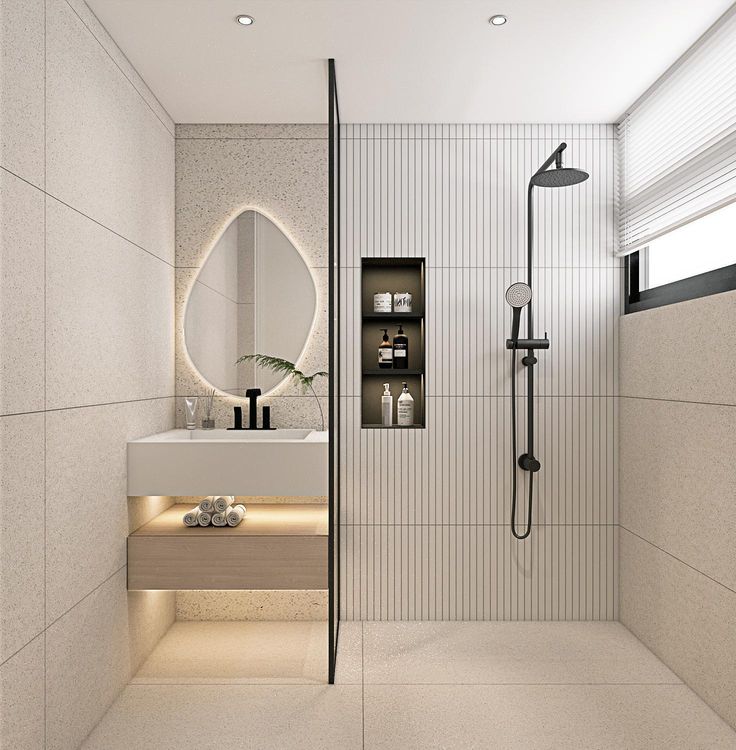
Traditional bathroom layouts often follow a rigid format: vanity on one side, toilet on the other, tub or shower at the back. While this setup may be familiar, it isn’t always the most efficient or inspiring. When reworking your floor plan, think about how you move through the space and how your needs may differ from those of the original design.
For example, if two people regularly use the bathroom at once, dual vanities can prevent crowding. If you’re short on space, consider a wall-mounted sink or toilet to open up the floor. Look at the flow from entry to exit and try to minimize obstacles.
The placement of plumbing lines can limit your options, but rerouting them may be worth the effort for a layout that better suits your lifestyle. Work with an architect or experienced contractor to explore what’s possible within your space and budget.
Explore Wall Treatments Beyond Paint
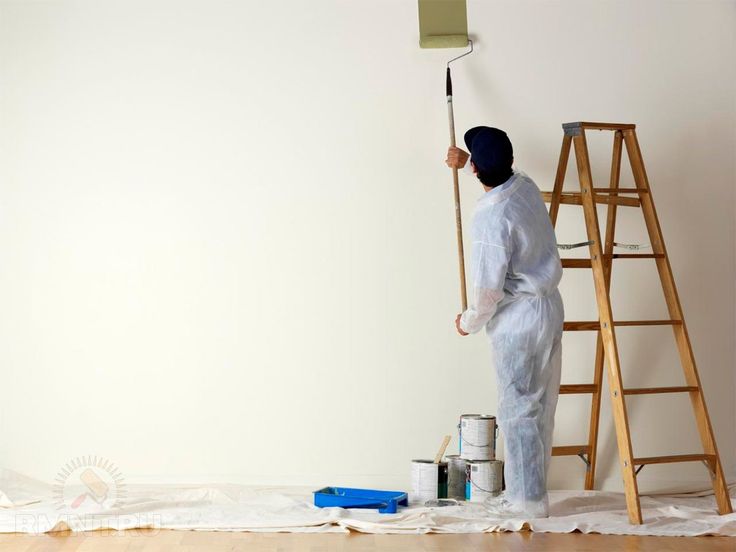
Paint is a popular and straightforward wall treatment, but exploring other finishes can elevate the design. Materials like wood panels, textured concrete, decorative plaster, or even glass can add personality to the bathroom.
Water resistance is key, so ensure any materials chosen can stand up to high humidity and occasional splashes. Accent walls with stone or brick can provide texture and a natural feel, especially in contrast with sleek fixtures and polished surfaces.
Expand Shower Design Possibilities
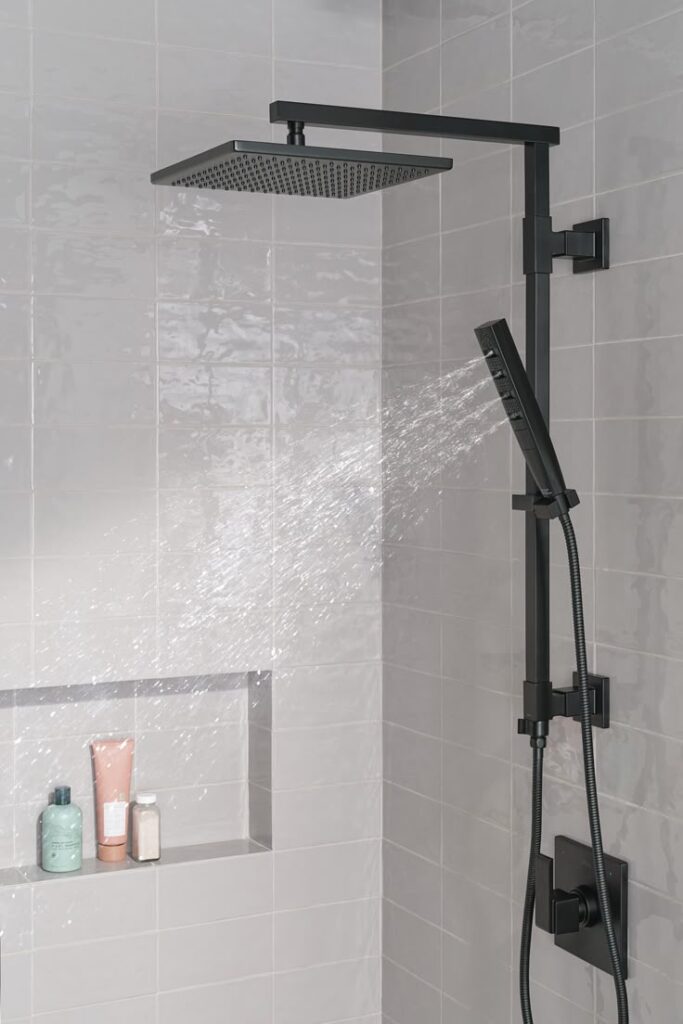
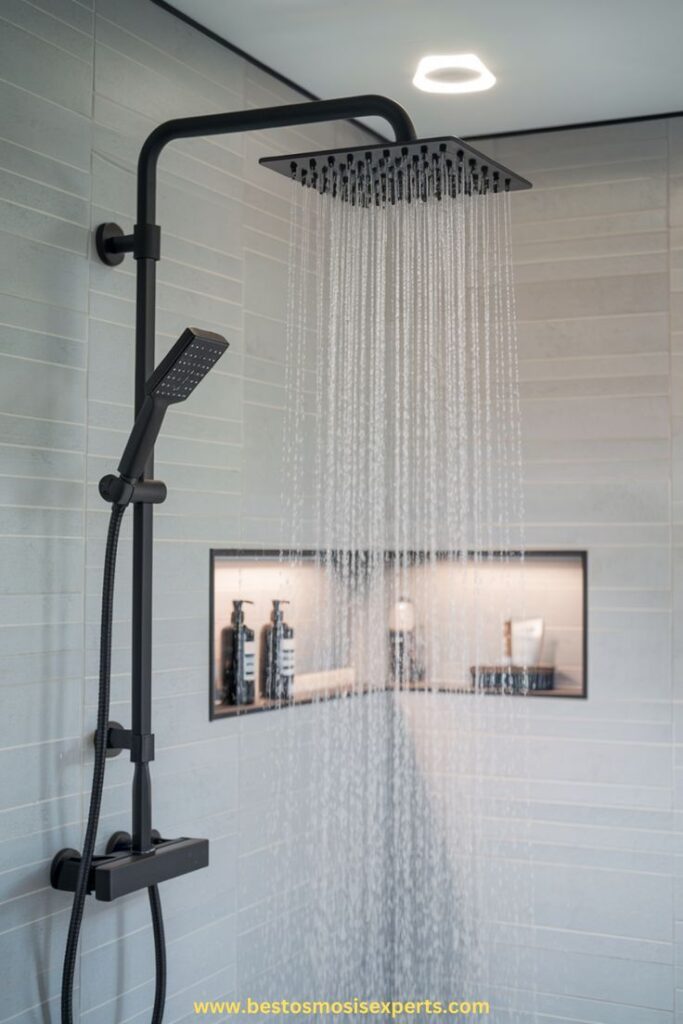
The shower is often the centerpiece of modern bathrooms, so it deserves thoughtful planning. Instead of sticking with conventional rectangular stalls, explore custom options that integrate seamlessly with the room’s architecture. Curbless showers, for instance, create a level floor that enhances accessibility and makes the space feel larger. When planning your surface materials, consider exploring alternatives to shower tiles, such as large-format panels or seamless engineered stone, which offer a sleek finish and fewer grout lines. These materials can make cleaning easier and give your bathroom a more unified and modern appearance.
You can also play with features like built-in benches, wall niches, and custom glass enclosures to give your shower a more bespoke quality.
Use Vertical Space Strategically
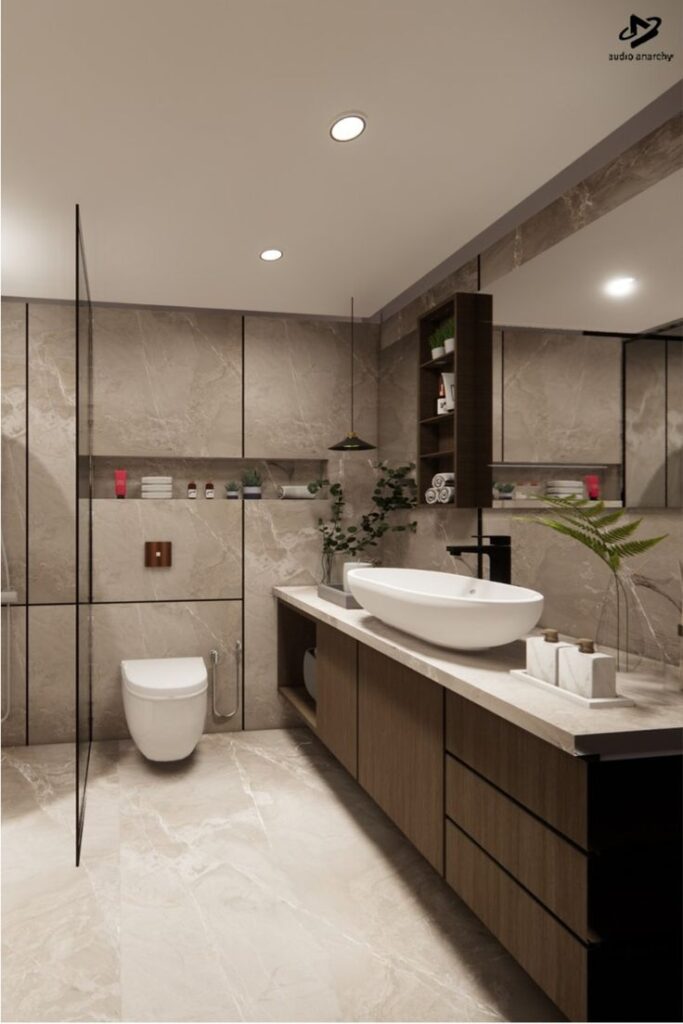
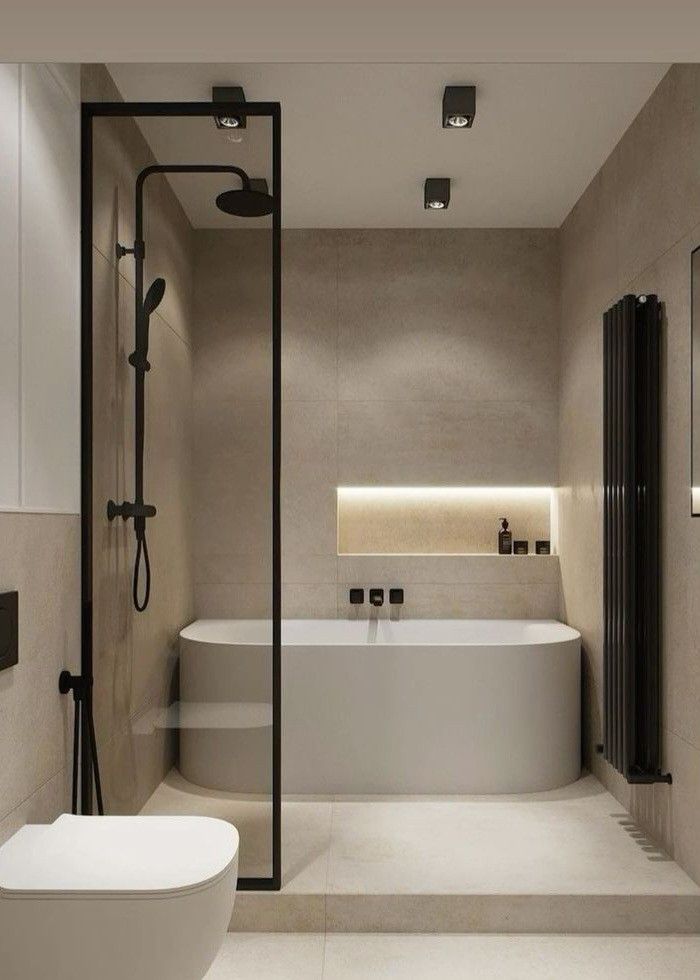
Bathrooms often lack floor space, especially in smaller homes or apartments. That makes the walls an invaluable area for additional function and style. Floating vanities, open shelves, and recessed storage can help reduce visual clutter while maintaining accessibility.
Think vertically when placing towel racks, lighting fixtures, and cabinetry. Tall, narrow shelving units are ideal for storing linens, and mirrored cabinets can combine practicality with a sense of depth.
Architectural elements like partial walls or columns can also help define zones within the bathroom without enclosing them completely. This approach can preserve a sense of openness while offering structure and privacy where needed.
Choose Lighting That Supports Daily Tasks
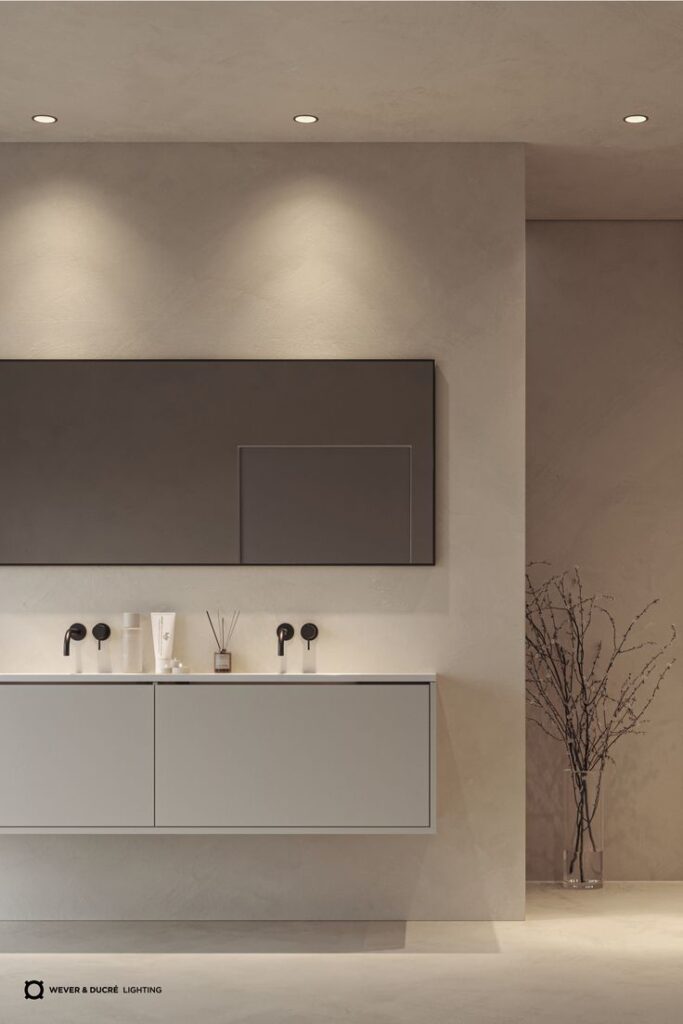
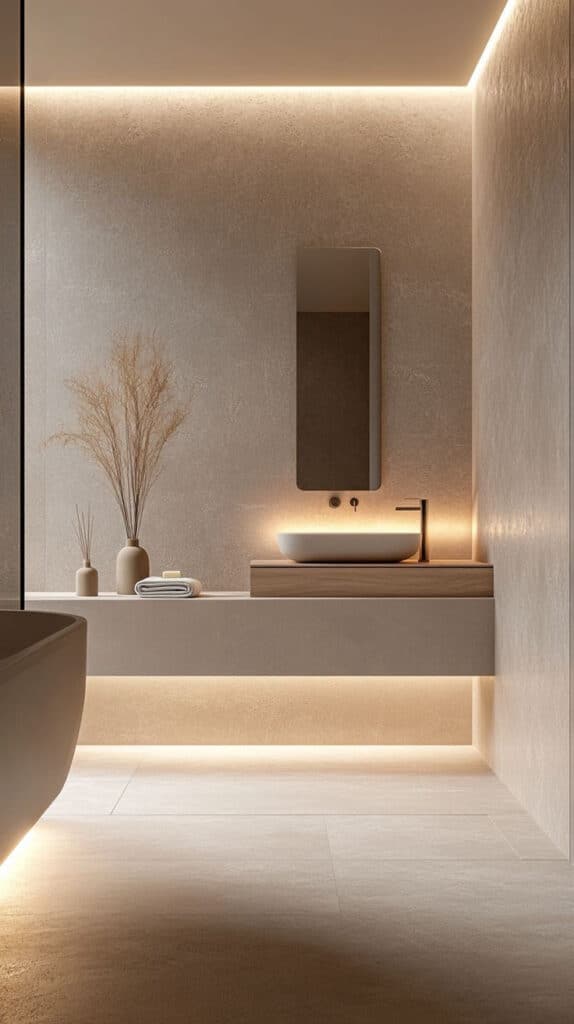
Lighting in a bathroom needs to do more than just brighten the room. It should support grooming tasks, create ambiance, and highlight design features. Layered lighting, comprising task, ambient, and accent fixtures, provides the most flexibility.
Task lighting is crucial around mirrors and sinks. Consider fixtures mounted at eye level on either side of the mirror to eliminate shadows on the face. Recessed lighting in the ceiling offers ambient illumination, while LED strips under vanities or behind mirrors can add a contemporary touch.
Smart lighting systems allow for customizable brightness and color temperature, giving you the option to create a calm, spa-like environment in the evening or a bright, functional space in the morning.
Incorporate Sustainable Elements
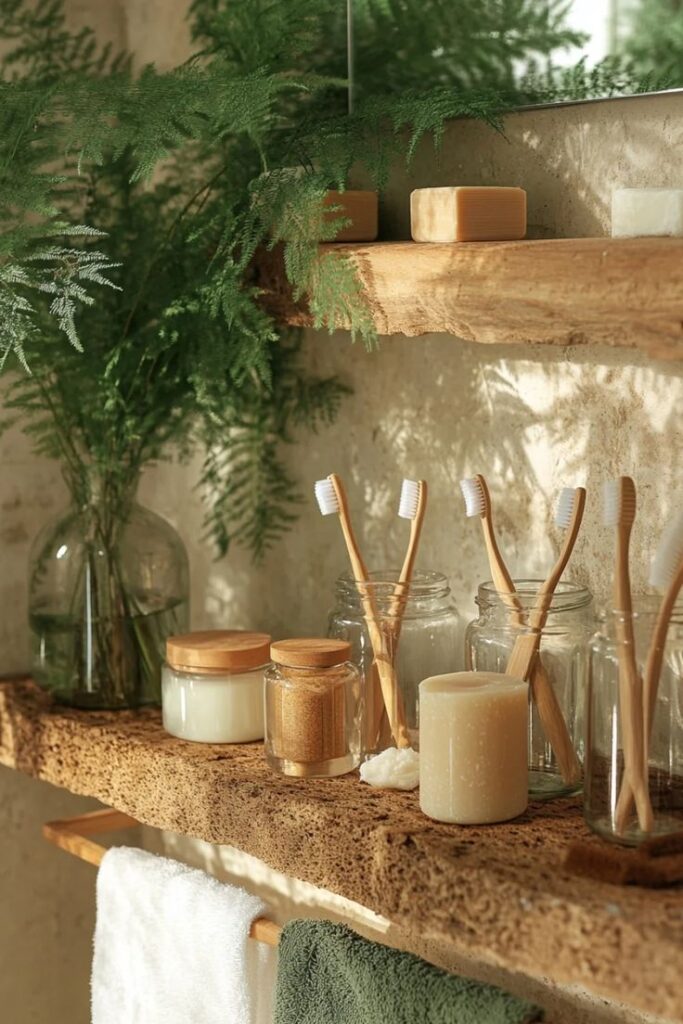
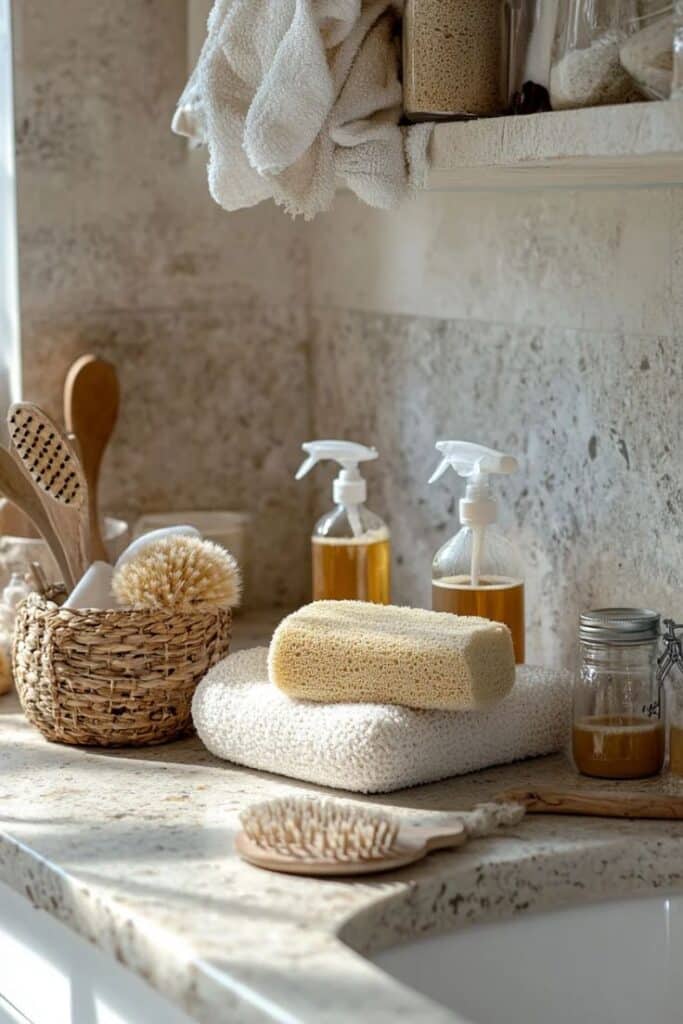
Eco-friendly design isn’t just a trend; it’s a wise investment in your health and long-term utility costs. Low-flow toilets and faucets can significantly reduce water usage without compromising performance. Many of these options now come in sleek, modern designs that complement upscale bathrooms.
Look for materials with recycled content or certifications indicating environmental responsibility. Bamboo, recycled glass, and sustainably sourced wood are just a few of the attractive options available today. Even features like radiant floor heating, when used with energy-efficient thermostats, can contribute to comfort while keeping energy bills under control.
Personalize the Finishing Touches
Finally, the character of your bathroom comes through in the details. Add artwork that complements the room’s palette, or use textiles like towels, rugs, and shower curtains to introduce texture and color. Incorporate plants for a fresh, organic feel.
Hardware, such as drawer pulls and faucets, may seem like minor elements, but they offer an opportunity to reinforce your design theme. Whether you prefer matte black, brushed brass, or polished chrome, the finish should tie together the room’s aesthetic.
Candles, wall hooks, and decorative trays can provide both function and personality. These items are easy to update over time, letting your bathroom evolve with your style preferences.
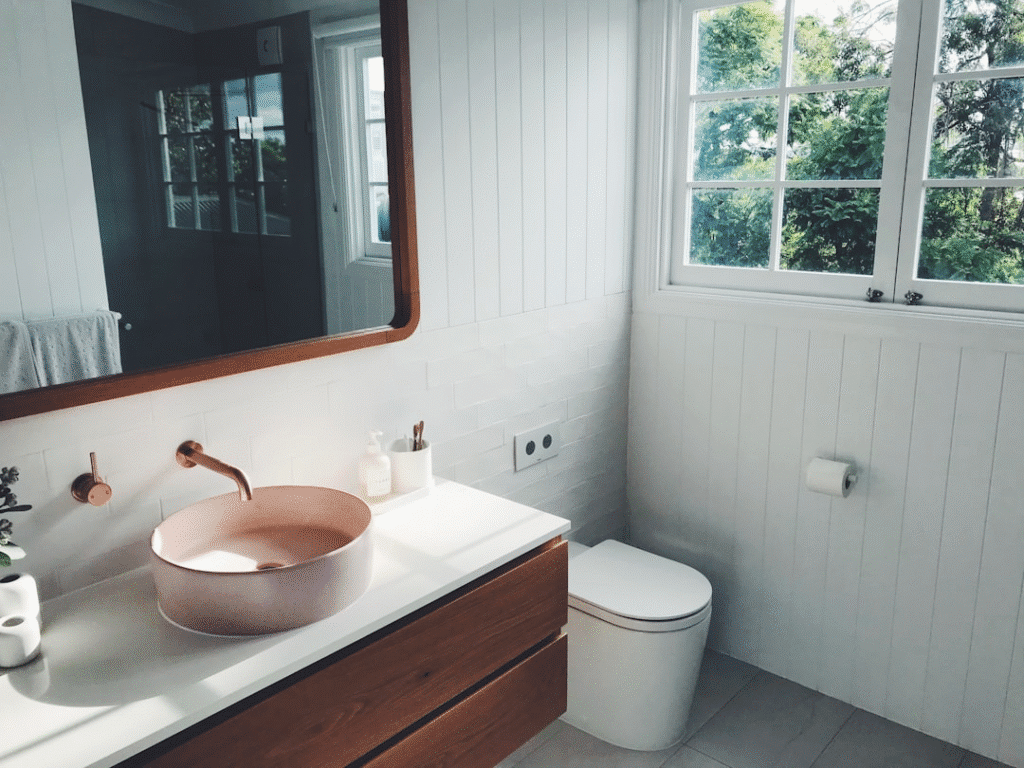
A bathroom renovation isn’t just about replacing outdated fixtures. It’s a chance to rethink how the space functions, feels, and flows with the rest of your home. By focusing on architecture, lighting, layout, and materials, you can create a space that looks polished and works beautifully every day. A creative approach to bathroom redesign unlocks potential you may not have known existed, giving new life to one of the most-used spaces in your home.
- 35shares
- Facebook0
- Pinterest35
- Twitter0
- Reddit0



