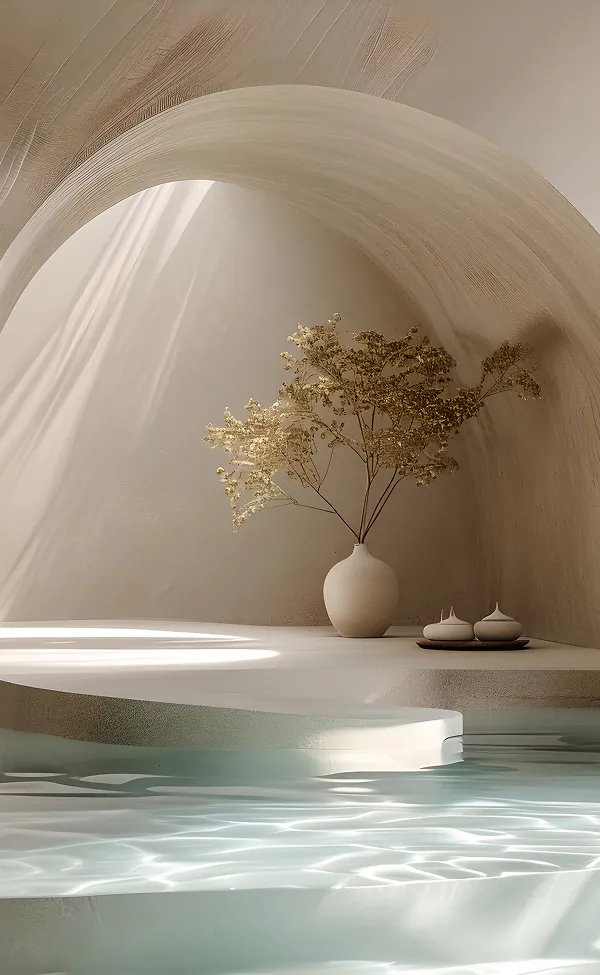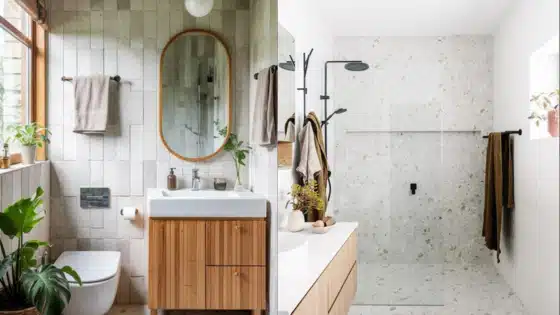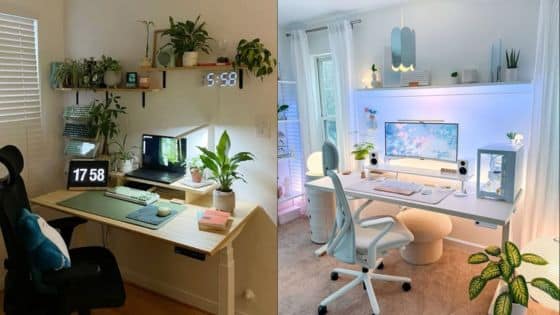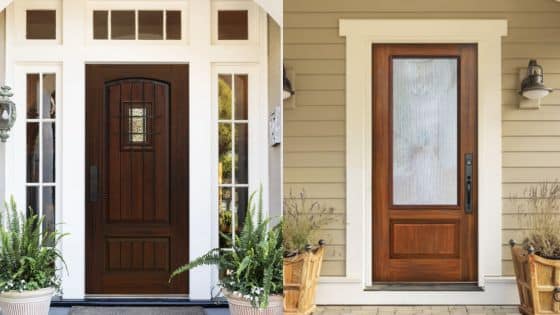Choosing simple house plans can help you create a comfortable living space without unnecessary complexity. Simple house plans offer practical layouts that are easy to build, budget-friendly, and flexible enough to suit various lifestyles. Many popular designs focus on clean lines, open floor plans, and efficient use of space to maximize every square foot.
If you’re looking for a new home that’s easy to maintain and feels just right for your needs, simple house plans might be the perfect fit. Whether you prefer a cozy one-story retreat, a compact modern home, or a family-friendly layout, you’ll find plenty of streamlined options that balance style and function.
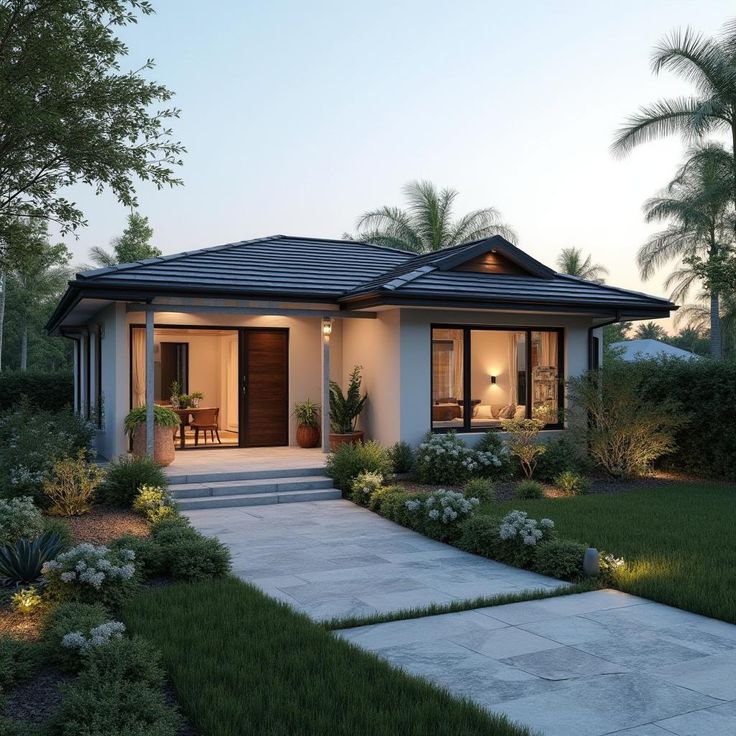
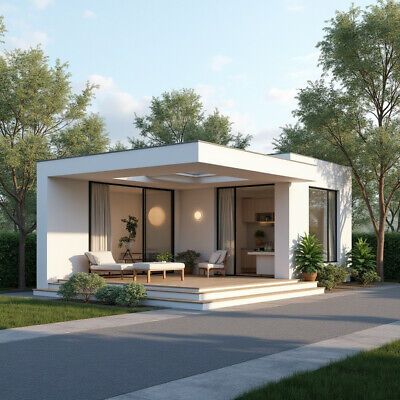
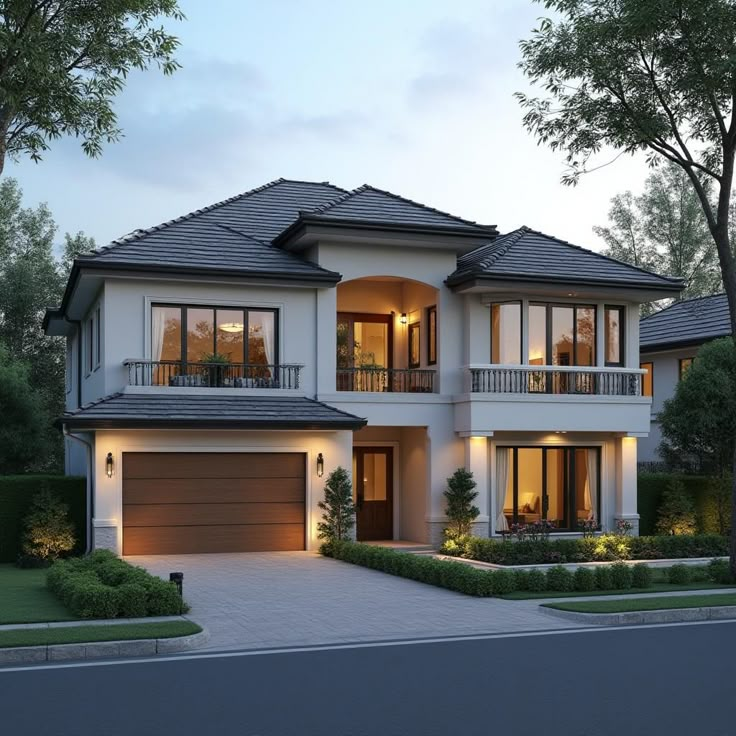
Key Takeaways
- Simple house plans focus on practicality and efficient layouts.
- There are multiple types to match different needs and preferences.
- You can personalize simple designs for your own style.
What Are Simple House Plans?
Simple house plans offer basic, streamlined layouts that make homes easy to build, maintain, and live in. By reducing design complications, these plans help you focus on practicality, budget, and flexibility.
Defining Simple House Plans
Simple house plans are designed to avoid unnecessary complexity in both structure and appearance. They typically feature a straightforward footprint, such as a rectangle or square, which minimizes the number of corners and cuts in the foundation.
In most cases, a simple layout will include only a few central rooms, often with open spaces that combine the kitchen, dining, and living areas. The roof is usually a low-pitch or single-gable design, which helps lower construction costs and simplifies repairs.
This approach means you spend less time navigating hallways or extra rooms and more time enjoying functional spaces. Simple floor plans also cater well to small house plans, making the best use of limited square footage.
Key Features of Simple Layouts
When you look at a simple house floor plan, certain features stand out. Here’s what you can expect:
- Open-concept spaces: Fewer walls between kitchen, dining, and living areas.
- Minimal exterior details: Flat or gently sloped roofs, limited gables or bays.
- Regular shapes: Rectangular or square layouts for efficient use of space.
- Compact room arrangement: Bedrooms and bathrooms situated for easy access.
You’ll often see that small house plans rely on these features to maximize every square foot. By sticking with a regular shape and fewer details, these designs reduce building material waste and make the home easier to customize or expand.
A typical simple plan is easier to furnish and navigate, which is helpful if you prefer a clutter-free, organized home.
Benefits of Choosing Simplicity
Choosing a simple floor plan can save you both time and money. Straightforward layouts are generally less expensive to build, because foundation work and roofing are simpler and require fewer specialized contractors.
You might also notice that simple house plans are easier to maintain. Fewer corners and design elements mean less risk for leaks, drafts, or hidden repairs as your home ages.
Energy efficiency is often better with simple plans, as the compact form uses less energy to heat and cool. You also have more flexibility to make changes later, such as adding a room or rearranging the interior, since the structure isn’t overly complex.
These benefits make simple house plans a practical choice for first-time homeowners, retirees, and anyone looking to balance style with everyday functionality.
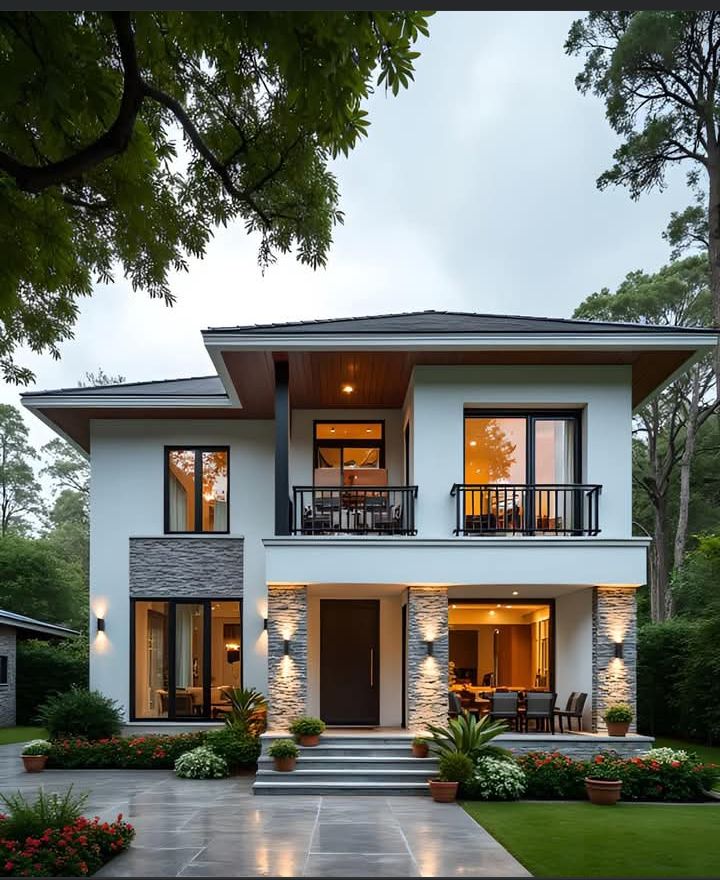
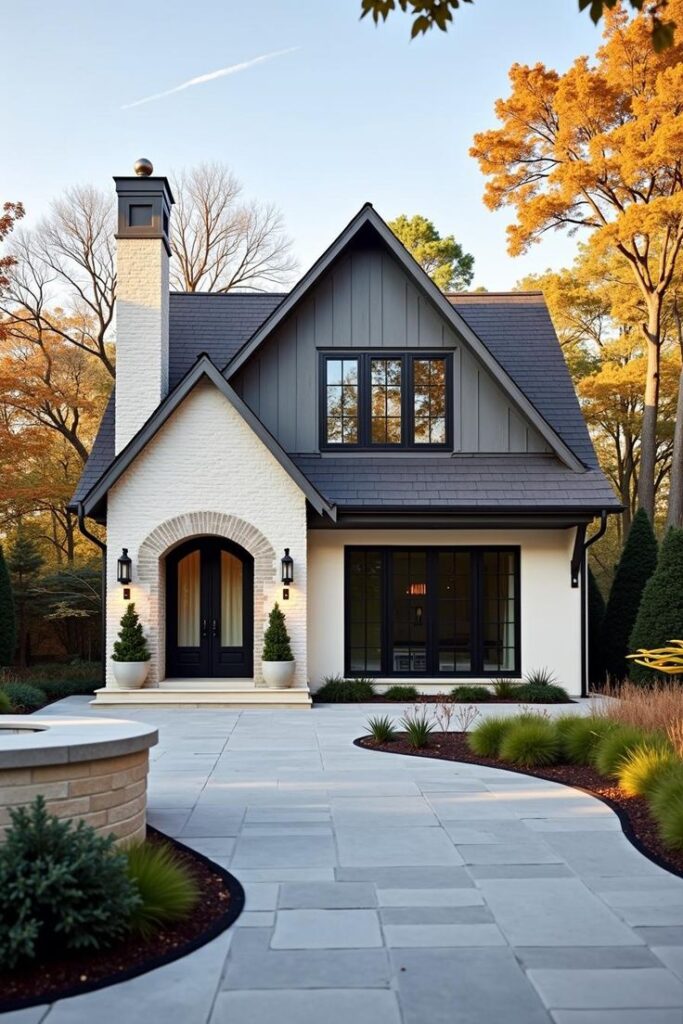
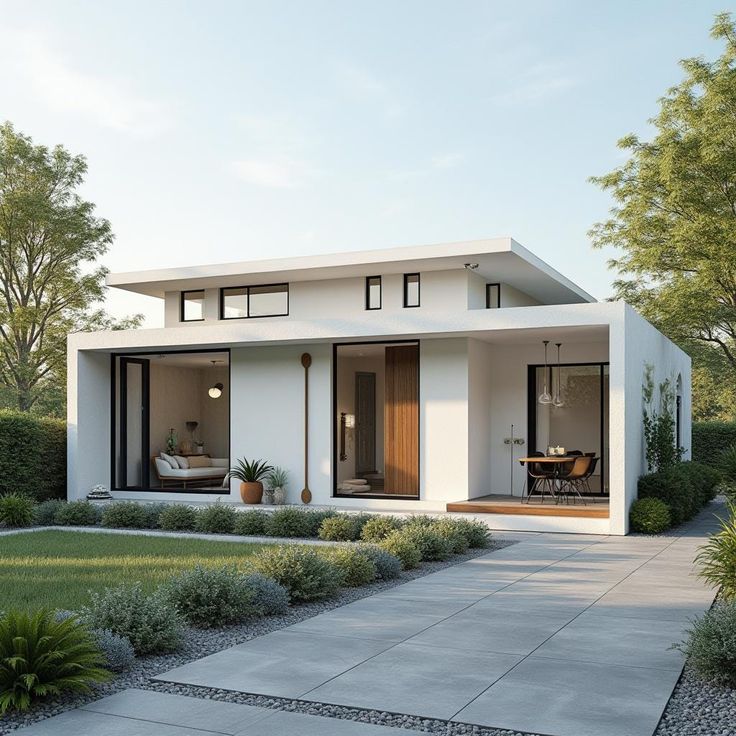
Popular Types of Simple House Plans
Simple house plans feature practical layouts that support comfort and functionality. They often focus on ease of movement, low maintenance, and flexible spaces that can meet a range of lifestyle needs.
Open Concept Designs
Open concept designs maximize available space by merging living, dining, and kitchen areas into one shared zone. This layout allows you to enjoy better natural light, improved airflow, and clear sightlines throughout your home. Open spaces can also make smaller footprints feel much larger, providing flexibility in how you arrange your furniture and use each area.
Many open concept homes use minimal walls or partitions, helping eliminate wasted space and creating a more social environment. This setup makes it easy to entertain, supervise children, or simply relax with family. You can also update these spaces over time, as fewer fixed walls allow you to adapt your layout as needed.
Pros of Open Concept:
- Enhanced natural lighting
- Flexibility in use of space
- Better options for gathering and entertaining
These designs work well for homeowners who value connectivity and a sense of openness throughout their house.
Single-Story Plans
Single-story homes are highly sought after for their accessibility and simplicity. Without staircases, moving between rooms is easy for all ages, from young children to older adults. Maintenance tasks like cleaning and repairs are also easier when you can reach everything on one level.
You often get direct access to outdoor living areas such as patios or decks from multiple rooms. This feature helps blend indoor and outdoor living, making your home feel larger and more inviting. Single-story floor plans are usually more straightforward and often less expensive to build than multi-story alternatives.
Common elements include:
- 2–4 bedrooms positioned for privacy
- Central gathering areas
- Attached garages or carports
This approach can suit anyone looking to reduce daily barriers and simplify their living environment.
Ranch-Style Homes
Ranch-style homes are a time-tested architectural style, notably popular for their long, low profiles and efficient layouts. These houses typically have a rectangular or L-shaped footprint and feature wide open spaces inside. Many ranches offer attached garages and sliding doors leading straight into the backyard or patio.
With a focus on horizontal lines, these homes sit close to the ground, which makes entry easy and improves accessibility. Large picture windows and open floor plans help fill your living areas with light, while their simple design ensures day-to-day upkeep stays manageable.
Common aspects of ranch homes include:
- Minimal exterior detailing
- Spacious, integrated living and dining areas
- Flexible room configurations
If you appreciate a blend of classic style, practicality, and ease of access, ranch-style homes may match your needs well.
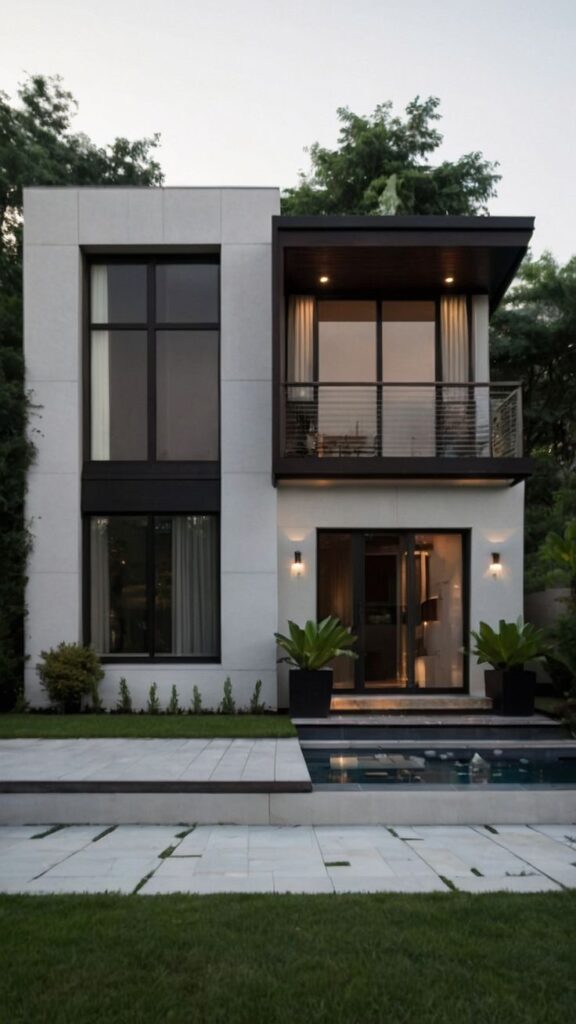
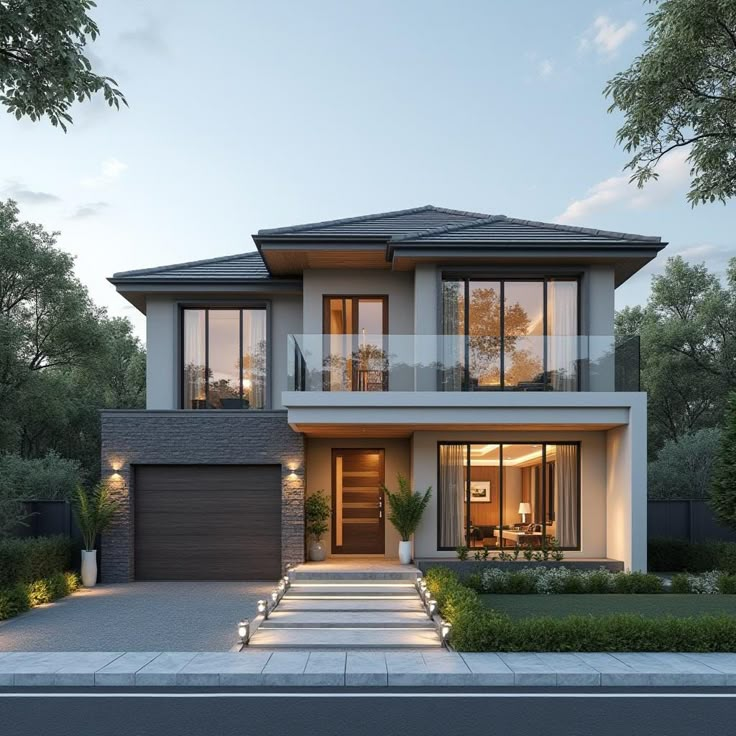
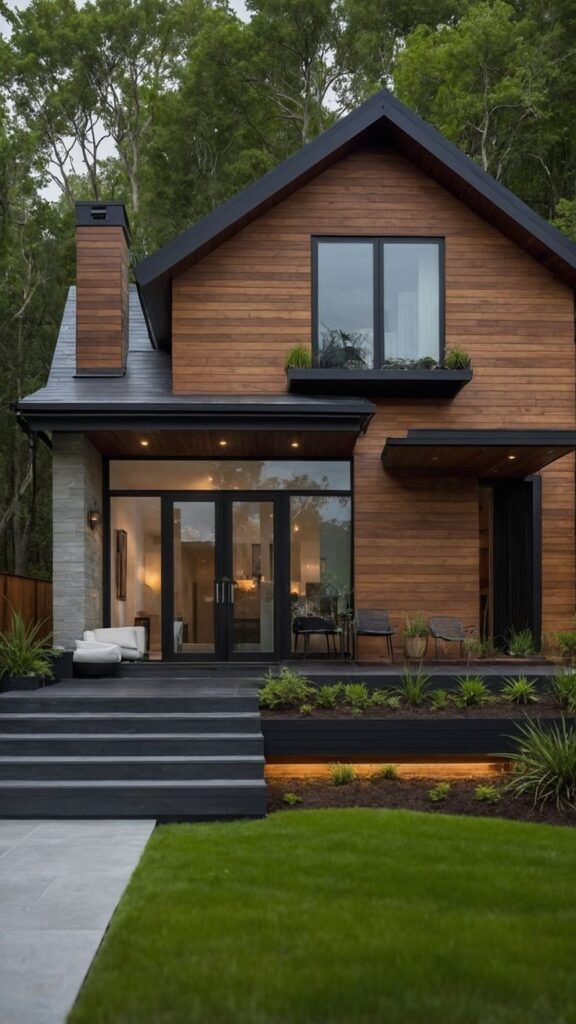
Design Considerations for Simple Home Layouts
When planning a simple house, you need to make the most of every inch, arrange common areas for comfort, and select a clear architectural direction. Careful attention to these core choices shapes how easy your house is to live in and how well it fits your day-to-day needs.
Optimizing Square Footage
Smart house plans are about using your square footage efficiently. Cut down the number of hallways and unused rooms since these add cost without providing much daily function. Try placing bathrooms and laundry rooms close to bedrooms to save space and make routines easier.
Open floor plans are a reliable way to eliminate wasted corners. Combine living, dining, and kitchen spaces to encourage flexible use—useful for families and entertaining. Choose storage solutions that fit into wall spaces or under stairs, so you don’t need extra rooms or bulky furniture.
Focus on multi-purpose rooms, like an office that converts to a guest bedroom, or a laundry space that doubles as a mudroom. These choices make your layout practical without adding extra square feet.
Maximizing Living Spaces
Arrange your main living areas for comfort and natural flow. Prioritize kitchen, dining, and living rooms, keeping them open or connected for easy movement. Position high-traffic zones—such as entryways and mudrooms—between major spaces and entrances to cut down on clutter.
Bedrooms do best when separated from entertaining areas to reduce noise and boost privacy. Ensure bathrooms aren’t directly visible from primary living spaces, keeping them close to sleeping areas for convenience instead.
Use large windows or sliding doors to connect indoor living spaces with outdoor areas. This extends your living area visually and can make even small houses feel more open and welcoming.
Choosing an Architectural Style
Pick an architectural style that matches how you want to live and fits your budget. Simple architectural styles like ranch, cottage, or minimal contemporary homes focus on clean lines and straightforward layouts, which are easy to build and maintain.
Smaller homes often benefit from traditional layouts, such as L-shaped or rectangular footprints, which minimize construction complexity. Materials and finishes should be low-maintenance and durable, especially if you want to keep future costs down.
You’ll want an exterior look that feels timeless but can be adapted with personal touches. Look for style details—such as porch columns, roof shapes, or trim—that add character without making the home fussy or expensive to build.
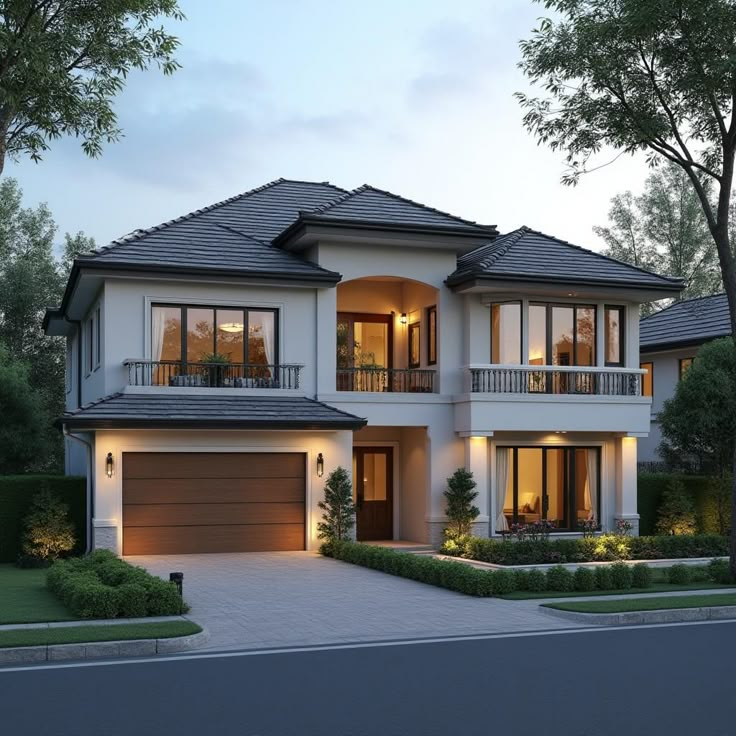
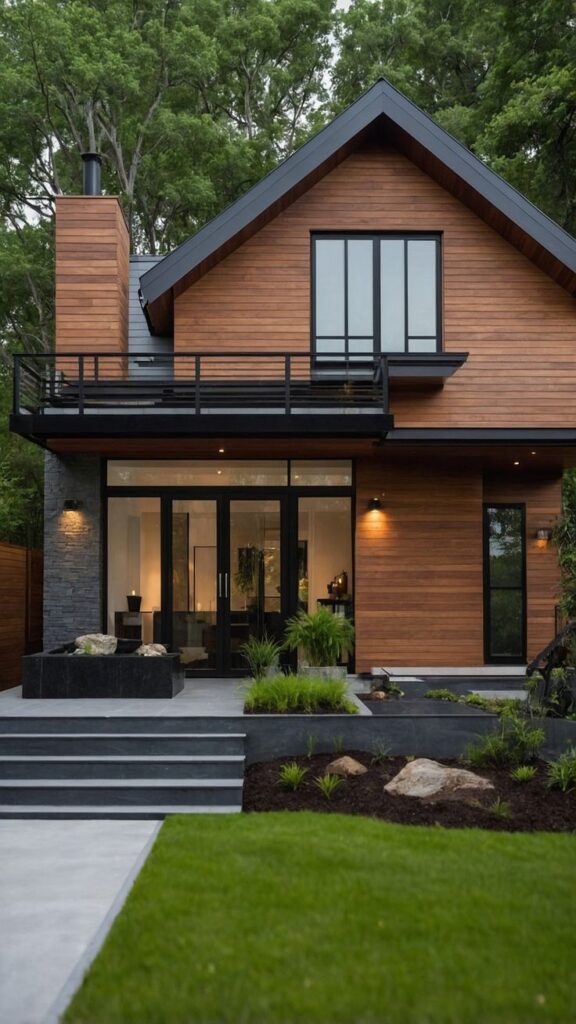
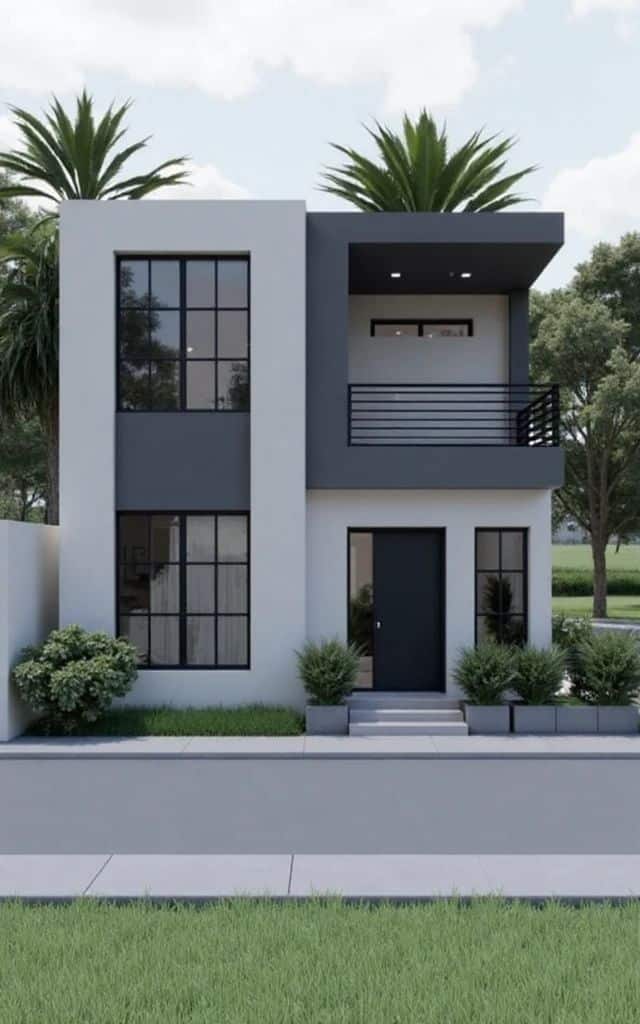
Tips for Selecting the Right Simple House Plan
Choosing the right simple house plan requires careful attention to how you live and what you value most in a home. Considering your daily routine, space needs, and financial situation will help you make practical, satisfying decisions.
Assessing Your Lifestyle Needs
Start by thinking about your daily habits and routines. Do you work from home or need a quiet study area? Is an open concept kitchen essential because you love to cook and entertain? Make a list of your top priorities, such as the number of bedrooms or the size of your living space.
Small house plans often require creative storage solutions. You might want built-in shelves, multipurpose rooms, or compact furniture. Consider whether you need accessibility features or room to expand in the future.
If you have a family or plan to in the future, flexibility is important. Some simple house plans make it easy to add an extra bedroom or office later. Assess traffic flow: walk through floor plans mentally to see how you’d use each space, and check if the layout feels open or cramped.
Budgeting for Your Dream Home
Set a clear budget before looking at house plans. Smaller, simpler floor plans often cost less to build and maintain, since you’ll use fewer materials and have less square footage to heat or cool.
Break down your major expenses, such as the foundation, roofing, and kitchen finishes. Use a table like the one below to track your main costs:
| Expense Area | Estimated Cost |
|---|---|
| Foundation | $X,XXX |
| Roofing | $X,XXX |
| Kitchen | $X,XXX |
| Bathrooms | $X,XXX |
Factor in future costs, including maintenance and energy use. Prioritize features that matter most to you, and be prepared to make trade-offs. A smaller footprint can free up your budget for higher-quality finishes or energy-efficient systems. Think about resale value as well, since practical layouts tend to appeal to more buyers.
Customizing Simple House Plans for Personalization
Making a house feel like your own often means starting with a simple plan and tailoring details to suit your lifestyle and preferences. Small changes to the floor plan or the addition of modern amenities can make a big difference in comfort and function.
Adjusting Floor Plans
You can personalize your living space by making specific changes to the floor plan. Moving a wall might increase the openness of a kitchen or living area, while swapping room placements can improve privacy or traffic flow.
Some people extend rooms, add a mudroom, or incorporate bigger closets. If you entertain often, you might opt for a larger dining area or an open-concept kitchen.
Typical adjustments include:
- Altering window styles for natural light
- Changing room dimensions to better fit furniture
- Adding or removing walls for better flow
- Choosing between open or traditional layouts
- Expanding outdoor access with extra doors
Even simple shifts—like relocating a laundry area for convenience—can improve daily routines.
Incorporating Modern Features
Modern features can be added to simple house plans without making the design complicated or expensive. Energy-efficient windows, upgraded insulation, and smart thermostats improve both comfort and cost-savings.
Consider integrating technology like smart lights, security cameras, or touchless faucets for added convenience. These updates are often easy to include in new floor plans or as post-construction changes.
Other possibilities include:
- Charging stations for devices
- Built-in shelves for extra storage
- Low-maintenance materials for durability
- Flexible spaces for work or hobbies
- Accessible entryways for future needs
Being selective with modern upgrades ensures your home stays comfortable and up to date without losing its simple appeal.
- 301shares
- Facebook0
- Pinterest301
- Twitter0
- Reddit0





