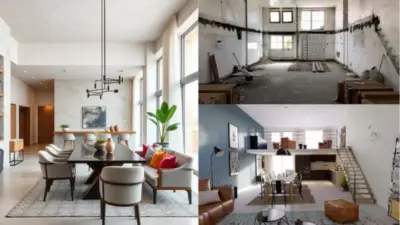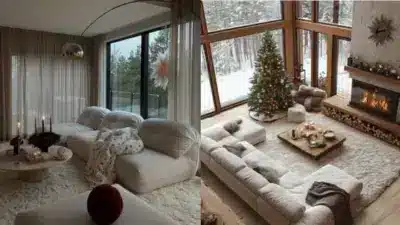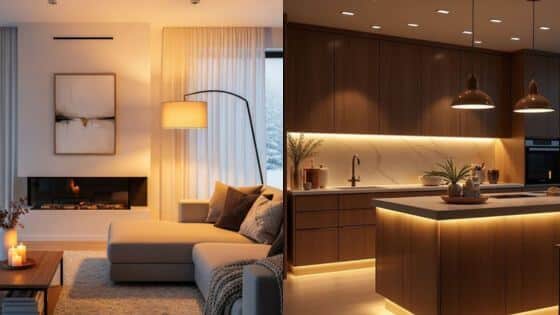Cabin design represents the perfect blend of rustic charm and practical living, offering a retreat from the hustle of everyday life. Whether you’re planning a small weekend getaway or a permanent residence in the woods, the right design can transform your vision into reality. Finding the perfect cabin plan involves balancing aesthetic preferences with functional requirements, from simple one-bedroom layouts to luxurious five-bedroom designs.
The beauty of cabin design lies in its versatility and adaptability to different environments. Modern cabin designs have evolved beyond the traditional log construction, incorporating contemporary elements while maintaining that connection with nature. You can choose from various styles including rustic, modern, log cabins, or hybrid designs that combine different architectural elements to create your ideal woodland home.
When exploring cabin designs, consider how the structure will interact with its surroundings. The best cabin plans harmonize with the natural landscape rather than competing with it. Many homeowners are now embracing sustainable design principles, harvesting local materials, and incorporating energy-efficient features that reduce environmental impact while creating a comfortable living space.


Historical Evolution of Cabin Design
Cabin design has transformed dramatically over centuries, evolving from simple survival shelters to sophisticated retreats that blend tradition with modern comforts. The journey reflects changing cultural needs, technological advancements, and shifting aesthetic preferences.
From Log Cabins to Modern Retreats
Log cabins originated in Scandinavia and Eastern Europe, where they served as practical shelters for nomadic tribes. When European settlers arrived in America in the 1600s, they brought this building technique with them. These first American log cabins were simple, single-room structures built for basic protection and warmth.
By the 1800s, log cabins had become symbolic of American frontier life. Families typically constructed two-room cabins with a fireplace for heating and a separate area for cooking. These structures used locally harvested logs, usually from nearby forests or canyons.
The progression from primitive shelters to more sophisticated designs accelerated in the late 19th century. Wealthy Americans began building elaborate “camps” – essentially luxury log homes where they could enjoy recreational activities while maintaining some rustic character.
Architectural Influences on Cabin Design
Various cultural traditions have shaped cabin architecture throughout history. Scandinavian influences are evident in the tight-fitting horizontal log construction techniques that maximize insulation. Eastern European designs contributed the dovetail corner notching system that provides structural integrity without nails.
The American colonial period introduced adaptations to local materials and climate conditions. Settlers modified European designs to account for different wood types and more extreme weather patterns you might encounter in various regions.
In the 20th century, cabin design incorporated modernist principles with traditional elements. Architects began emphasizing connection to nature through larger windows, open floor plans, and integration with the landscape. This blend of old and new continues to define contemporary cabin design.
Today’s cabins often feature sustainable materials, energy-efficient systems, and technologies that allow for comfortable off-grid living while maintaining their essential connection to natural surroundings.


Essentials of Cabin Architecture
Cabin architecture blends functionality with rustic charm to create spaces that harmonize with natural surroundings. The key elements focus on purposeful design choices that enhance both structural integrity and aesthetic appeal.
Selecting the Right Cabin Plans
Cabin plans determine how your space will function for years to come. Consider your location’s climate and topography when selecting designs. A cabin in a snowy region needs steeper roof pitches than one in milder climates.
Size matters critically—determine your needs regarding bedrooms, gathering spaces, and storage. Most cabin plans include essential elements like drop zones for outdoor gear and cozy corners for relaxation.
Think about flow between spaces. Open concepts work well for smaller cabins, creating an illusion of spaciousness while maintaining that intimate cabin feel. Consider how your cabin will accommodate both private retreats and communal areas.
Structural Integrity and Materials
Materials selection directly impacts your cabin’s durability, maintenance requirements, and appearance. Traditional log construction offers authentic charm but requires specific maintenance. Modern alternatives include timber frame, conventional stick-built, or hybrid approaches.
Consider these primary material options:
- Logs: Natural insulation, traditional aesthetic
- Timber frame: Exposed beams, structural integrity
- Conventional framing: Cost-effective, flexible design options
Foundation choices depend on your site conditions. Pier foundations work well for sloped terrain, while full basements provide additional living space and better protection in severe climates.
Insulation becomes crucial for year-round cabins. Proper wall assemblies prevent moisture issues and improve energy efficiency.
Roofing Considerations
Your cabin roof must withstand local weather conditions while complementing the overall design. Steeper pitches shed snow efficiently in northern regions, while overhangs protect walls from rain and provide shade.
Metal roofing offers longevity and low maintenance, typically lasting 40-70 years. Although initially more expensive than asphalt shingles, it often proves more economical long-term. Consider these popular cabin roofing materials:
- Metal: Durable, fire-resistant, eco-friendly
- Cedar shakes: Natural beauty, good insulation
- Asphalt shingles: Budget-friendly, wide variety of styles
Incorporate proper ventilation systems to prevent condensation issues. Ridge vents paired with soffit vents create natural airflow that extends roof life and prevents ice dams in winter.


Interior Design and Layout
The interior of your cabin should reflect both functionality and aesthetic appeal while maintaining that distinctive cabin charm. Strategic design choices allow you to create spaces that feel both open and cozy.
Maximizing Space with an Open Floor Plan
Open floor plans work exceptionally well in cabin settings, creating an airy feel even in modest-sized structures. You’ll want to eliminate unnecessary walls between living, dining, and kitchen areas to improve traffic flow and facilitate social interaction.
This approach allows natural light to penetrate deeper into your cabin interior, making the space feel larger and more connected to the outdoors. Consider using area rugs to define different functional zones without physical barriers.
Built-in furniture and storage solutions are crucial in open plans. Window seats with hidden storage compartments serve dual purposes, and floating shelves maintain an uncluttered look while displaying personal items. Remember to incorporate flexible furniture pieces that can be easily moved or serve multiple functions.
Choosing Fixtures and Finishings
Your selection of fixtures and finishings dramatically impacts your cabin’s overall aesthetic. Opt for materials that complement the rustic charm of a cabin while incorporating modern functionality.
For lighting, consider a mix of sources:
- Ambient lighting from ceiling fixtures
- Task lighting near work areas
- Accent lighting to highlight architectural features
Hardware elements like doorknobs, cabinet pulls, and light switches in materials such as brushed bronze, matte black, or antique brass add character. These small details create cohesion throughout your space.
Plumbing fixtures present another opportunity to express your cabin’s style. Farmhouse sinks, copper basin bowls, or sleek modern fixtures can each set a different tone. Quality matters here—investing in durable fixtures ensures they’ll withstand the test of time in your cabin retreat.

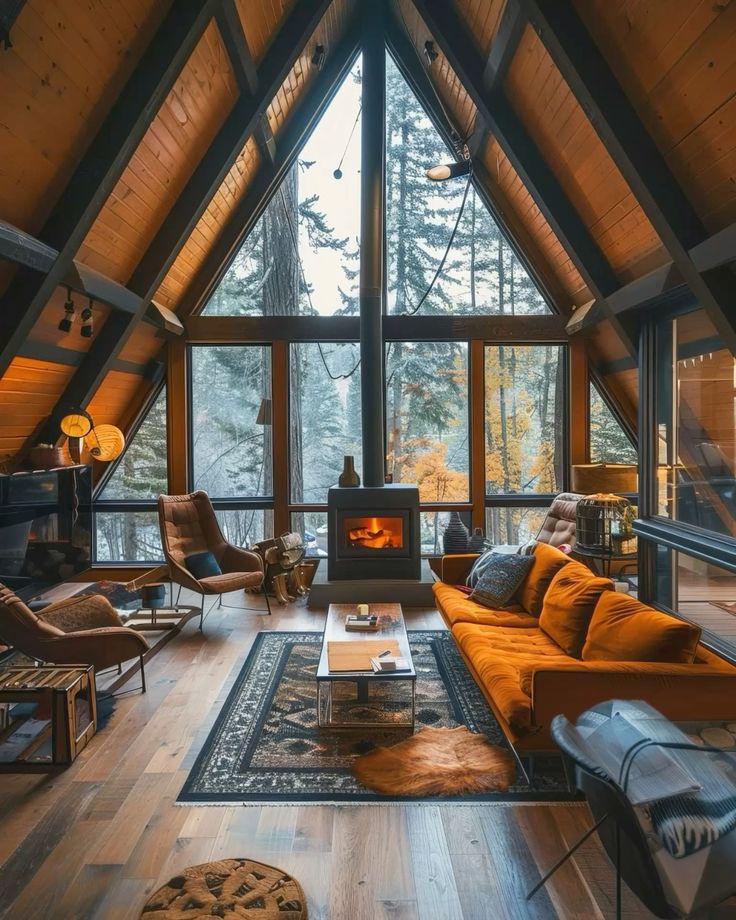
Exterior Aesthetics and Functionalities
The exterior design of your cabin establishes both its visual appeal and practical functionality. Thoughtful selection of materials, architectural elements, and outdoor features creates a cohesive living space that extends beyond the cabin walls.
Door and Window Selection
Your cabin doors serve as both entryways and design statements. Consider rustic wooden doors with wrought iron hardware for a traditional aesthetic, or sleek glass doors for modern cabins. The main entrance should be proportional to your cabin’s size—typically 36 inches wide for standard cabins.
Windows dramatically influence both aesthetics and functionality. Large windows create visual connections with nature while maximizing natural light. Consider floor-to-ceiling windows on southern exposures to capture warmth and views.
For energy efficiency, choose double or triple-paned windows with proper sealing. Window placement should balance privacy needs with light requirements. Corner windows can create dramatic visual effects, while clerestory windows provide light without sacrificing wall space.
Material selection matters significantly. Wood frames offer traditional charm but require maintenance, while aluminum or vinyl provides durability with less upkeep.
Outdoor Living Spaces
Your cabin’s exterior living areas extend its usable space and enhance your connection with the surroundings. A well-designed deck or porch creates a transitional zone between indoors and nature.
Consider covered porches that provide protection from elements while maintaining outdoor enjoyment. Wraparound porches maximize views and create different zones for morning coffee or evening relaxation.
Built-in seating optimizes space efficiency on smaller decks. Outdoor kitchens or fire pits can transform basic decks into entertainment centers. For Nordic-inspired minimalist cabins, simple wooden platforms with clean lines maintain the aesthetic.
Material choices should complement your cabin’s exterior. Cedar, redwood, and composite decking offer different balances of appearance, maintenance, and longevity. Strategic lighting extends the usability of these spaces into evening hours.
Incorporate natural landscaping that frames rather than competes with your cabin design. Native plants require less maintenance and support local ecology.

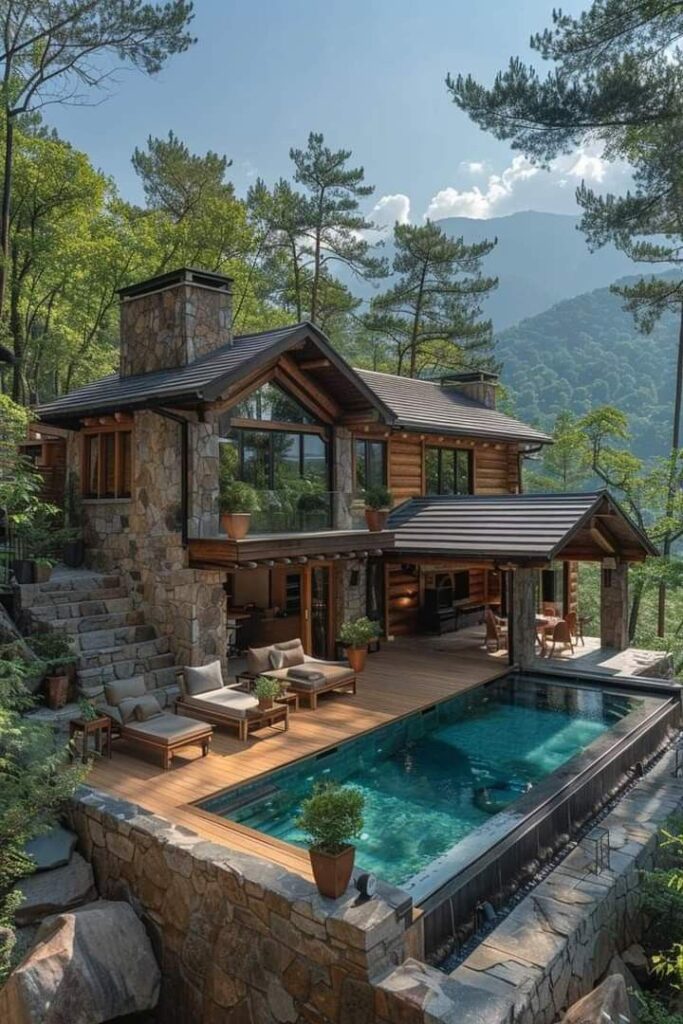
Insulation and Energy Efficiency
Proper insulation in cabin design is crucial for both comfort and reducing energy consumption. The unique characteristics of different cabin materials require specific approaches to maximize thermal performance.
Maintaining Warmth and Sustainability
Log cabins offer natural insulation through their thermal mass properties. The dense wood absorbs heat during warm periods and releases it when temperatures drop, creating a natural temperature regulation system. In certain climates, this heat storage capability can significantly improve overall energy efficiency.
For optimal performance, you should focus on sealing gaps between logs, as these are common areas for heat loss. Weather stripping and modern chinking materials create airtight seals while allowing the wood to naturally expand and contract.
Consider installing energy-efficient windows with double or triple glazing. In yurt-style cabins, replacing standard plastic windows with insulated glass windows dramatically improves thermal performance while maintaining natural light.
Material Choices for Insulation
Structural insulated panels (SIPs) provide excellent insulation value with a sleek appearance. These prefabricated panels combine insulation material sandwiched between two structural boards, creating a strong, energy-efficient building component for your cabin walls and roof.
For eco-conscious cabin owners, straw bale insulation offers an affordable and highly effective option. Though it creates thicker outer walls, its insulating properties are exceptional, making it ideal for cabins in extreme climates.
Spray foam insulation works well for retrofitting existing cabins, reaching difficult spaces and creating an airtight barrier. For roof insulation, consider wool or recycled cotton batts as environmentally friendly alternatives to fiberglass.
Remember to insulate floors thoroughly, especially in elevated cabins where significant heat loss occurs through floor systems. Rigid foam board or spray foam between floor joists prevents cold drafts and maintains comfortable interior temperatures.
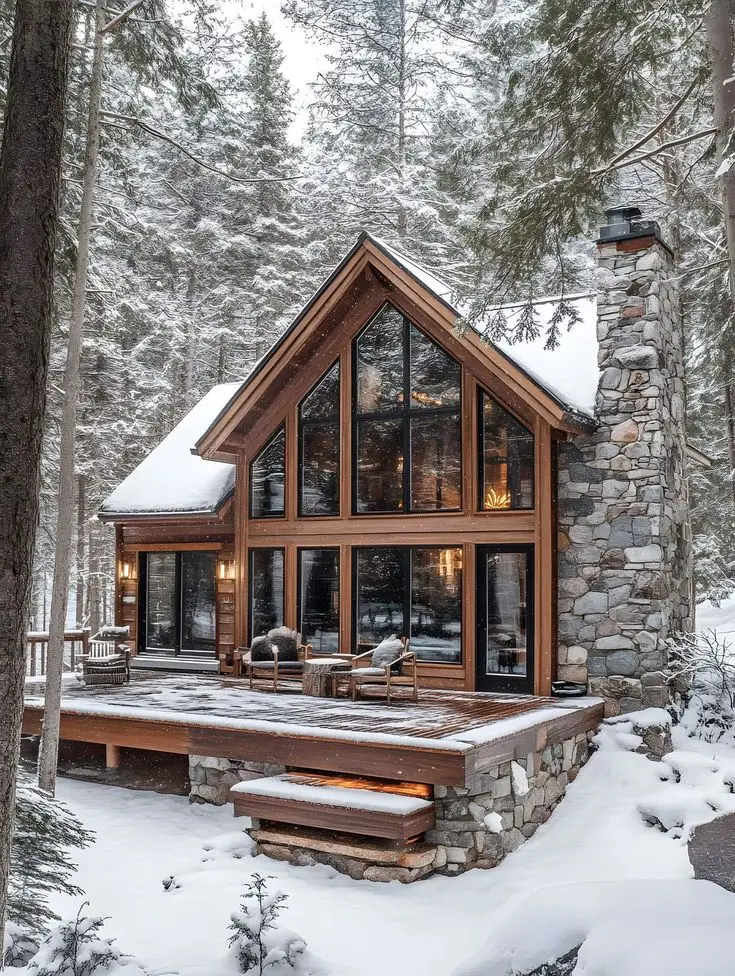

Cabin Types and Uses
Cabins come in various designs and serve different purposes depending on your needs. Understanding the different types of cabins available can help you select the perfect structure for your lifestyle, whether as a permanent residence or a getaway spot.
Designing Your Small Cabin
Small cabins require thoughtful planning to maximize limited space while maintaining functionality. The most popular structural options include log cabins, timber frame, and modular designs.
Log cabins offer rustic charm with varieties like full-scribe (traditional, handcrafted logs with interlocking corners) and chink style (logs with material filling gaps). These provide excellent insulation and natural beauty. Builders like Frontier Log Homes & Cabins and similar specialists demonstrate how careful design can balance traditional craftsmanship with practical layouts suited for compact living.
Timber frame cabins feature exposed wooden beams and posts, creating an open feel with flexible interior layouts. They’re particularly suitable for small footprints.
Modular cabins arrive partially assembled, reducing construction time and often costs. They work well on remote properties where building materials are difficult to transport.
A-frame cabins maximize vertical space with their distinctive triangular shape. They’re excellent for areas with heavy snowfall and provide efficient use of materials.
Crafting the Ideal Vacation Home
Your vacation cabin should reflect both the surrounding environment and your leisure activities. Consider a hybrid cabin that combines different construction methods to match your aesthetic preferences.
Post and beam log cabins offer open floor plans perfect for entertaining guests during vacations. They blend traditional elements with modern comforts.
For waterfront properties, elevated cabins on posts protect against flooding while providing stunning views. These designs often incorporate large windows and wrap-around decks.
Recycled material cabins using repurposed wood, stone, or shipping containers offer eco-friendly options with unique character. They can significantly reduce environmental impact and construction costs.
Pre-fabricated building kits provide convenience for vacation properties, allowing quick assembly during favorable weather. Many manufacturers offer customization options to suit your specific vacation needs.
- 3shares
- Facebook0
- Pinterest0
- Twitter3
- Reddit0

