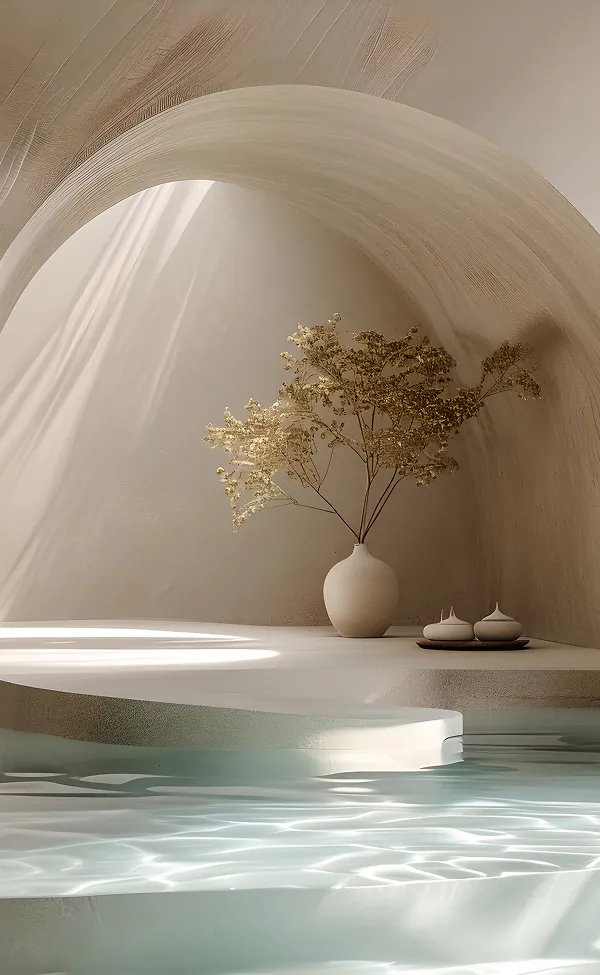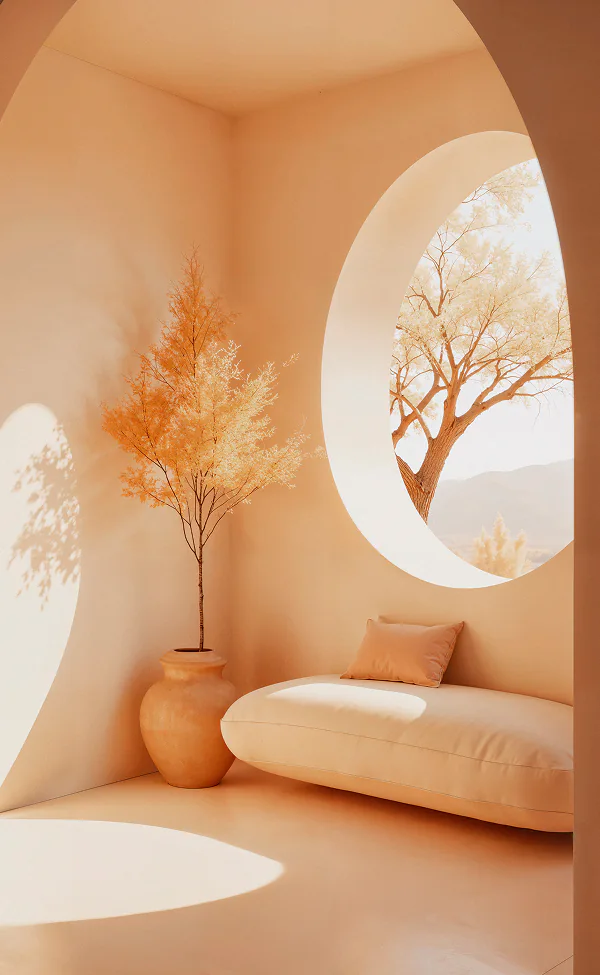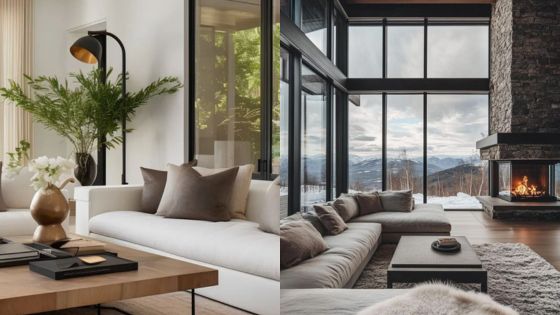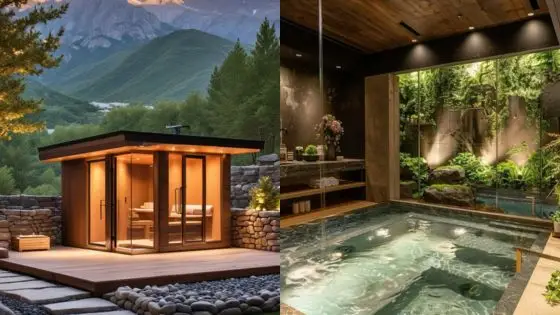When buying a house, you may consider the future. However, certain things are hard to predict beforehand, and that’s exactly why sometimes a room addition is the best home upgrade you can have. It’s a great way to make the most of what you have, use the existing space, and provide your home with the required makeover. So, what are you waiting for? Call San Diego room addition contractors, get a quote, and start the project!
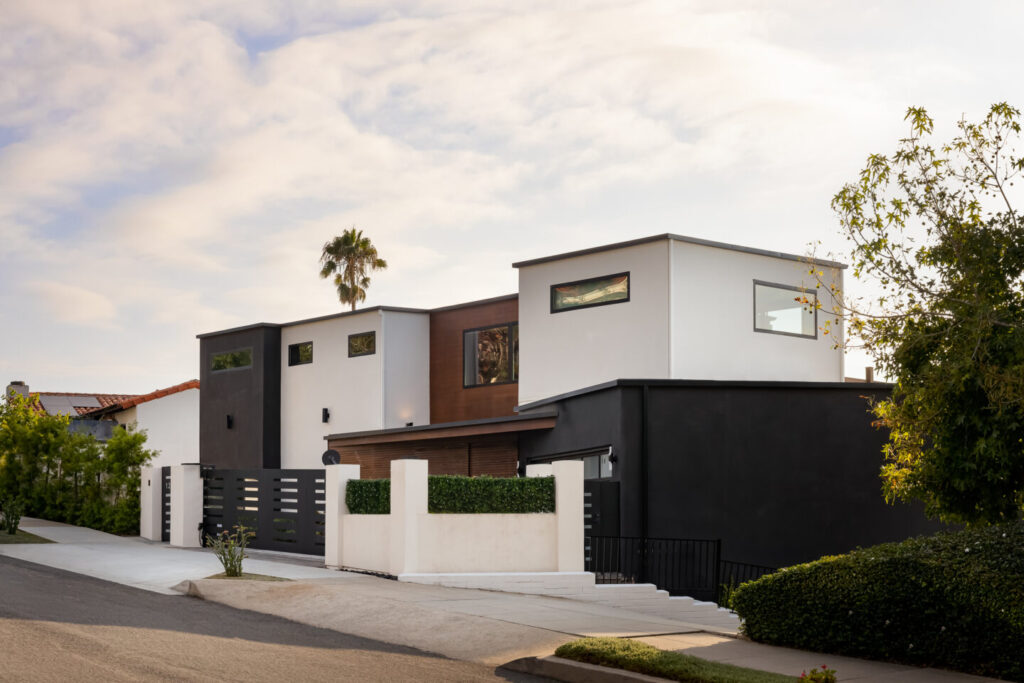
Home renovations and upgrades can be both thrilling and daunting. Whether you need extra space or aim to boost your property value, adding a room can be the perfect solution. In this article, we explore how a well-thought-out room addition can completely transform your living space to cater to your family’s evolving needs.
- Evaluate Your Space Needs
Before jumping into the realm of room additions, take a moment to assess your space requirements and envision what you hope to achieve. Identify areas in your home that could benefit from expansion or enhancement. Do you need a bedroom for a growing family? A designated workspace for work? A cozy gathering spot for socializing with friends and family? Having an idea of your objectives will significantly influence the success of your room addition project.
- Consult with a Professional
Once you have defined your goals, it’s time to seek guidance from an architect or contractor specializing in room additions. Choosing the right one ensures that you receive tailored advice based on your specific needs, budget constraints, and timeline. Research local architects and contractors, and be sure to review their past projects to ensure they share your vision.
- Innovative Design Solutions
Once you team up with a professional, they will collaborate closely with you to craft design solutions that seamlessly integrate with your current home. Whether its incorporating features that complement the design style or ensuring maximum energy efficiency, their expertise will guarantee that the new addition harmonizes perfectly with your house.
- Following Zoning Regulations
Zoning regulations can differ depending on your location. It’s crucial to grasp any restrictions or guidelines related to room additions in your area from the planning phase. There might be requirements governing how close structures can be constructed near property lines or height restrictions controlling the building height. Adhering to these regulations will facilitate a permit process and safeguard the structural integrity of your project.
- Evaluating Building Methods
When considering room additions, homeowners often have to choose between two construction methods: stick-built or modular. Stick-built involves on-site construction, while modular entails assembling factory-made sections on-site. Each method has its pros and cons. Consult with your professional about the suitability of these methods based on factors like cost, timeframe, durability, and environmental impact.
- Adding a Room for Improved Functionality
One of the reasons people consider adding a room to their home is to enhance its functionality. Whether it’s a bedroom or a dedicated office space, it’s important to think about how this new space will fit into your routine. Smart storage solutions, good lighting, and comfortable heating and cooling systems are essential for making the space more practical and enjoyable for you and your family.
- Open the Windows to Natural and Fresh Air
The appeal of adding a room to your home is in making the most of light and ensuring proper ventilation. Collaborate with your architect or contractor to optimize outside views by placing windows. Using the right lighting can also enhance the ambiance and visual appeal of these created spaces. A window also helps circulate air into your home. Homeowners should schedule a consultation with a window and door company to explore the best options for enhancing natural light and airflow. Expert guidance can ensure selections that align with both aesthetic goals and energy efficiency needs.
- Seamless Blend
A successful room addition should blend seamlessly with the existing structure to maintain a design throughout your home. Using materials (or complementary finishes) incorporating details from other parts of the house or introducing transitional design elements where needed, you can effortlessly create harmony between old and new spaces.
- Adding Value
A planned room addition not only improves your family’s lifestyle but also increases the value of your property in the long run. A completed expansion that seamlessly merges with the existing structures can become a great unique selling point if you ever choose to sell your house.
- Paving the Way for Your Dream Home
Lastly, a planned room addition not only enhances your current living space but also sets the stage for future upgrades. By working with professionals who share your long-term vision, you can ensure that the new addition facilitates future renovations, such as expanding the kitchen or creating a living area. This strategic approach can save you time, money, and unnecessary headaches if you decide to make changes.
In Conclusion
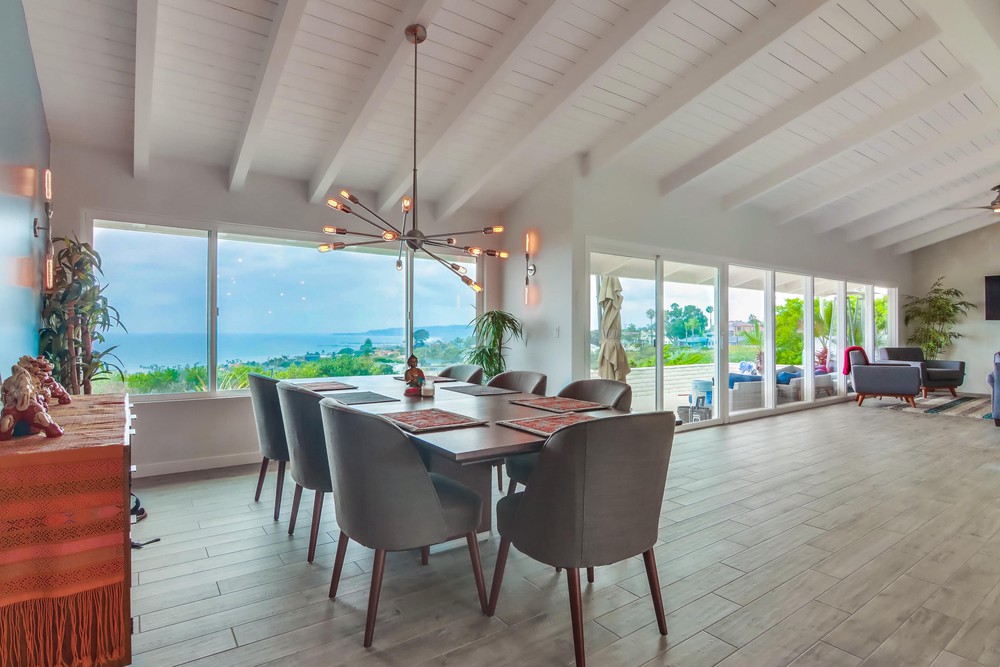
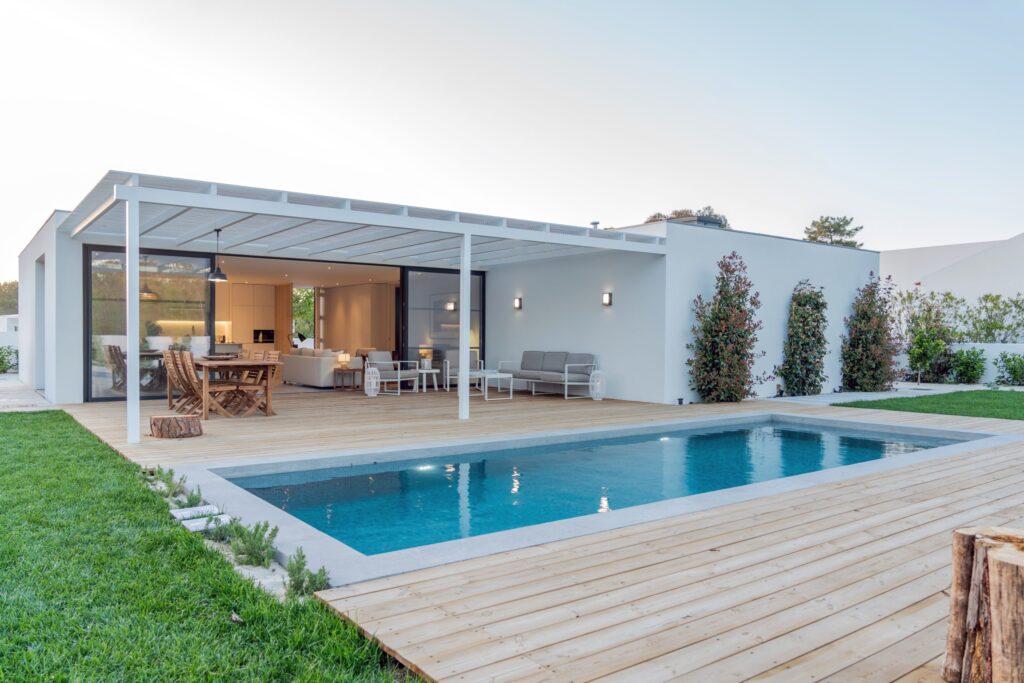
So, as the article suggests, a room addition has the potential to revamp your home and cater to your family’s changing needs. By evaluating your needs and collaborating with experts, following regulations, prioritizing functionality and cohesive design, you can seamlessly blend new spaces while boosting the value of your property investment. Embrace this chance to elevate both your family’s living experience and shape the blueprint of your dream home through a thought-out room addition.
- 0shares
- Facebook0
- Pinterest0
- Twitter0
- Reddit0





