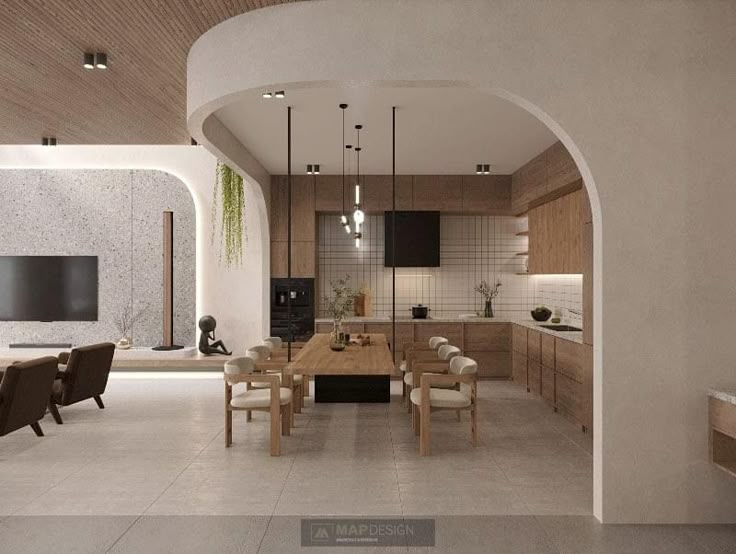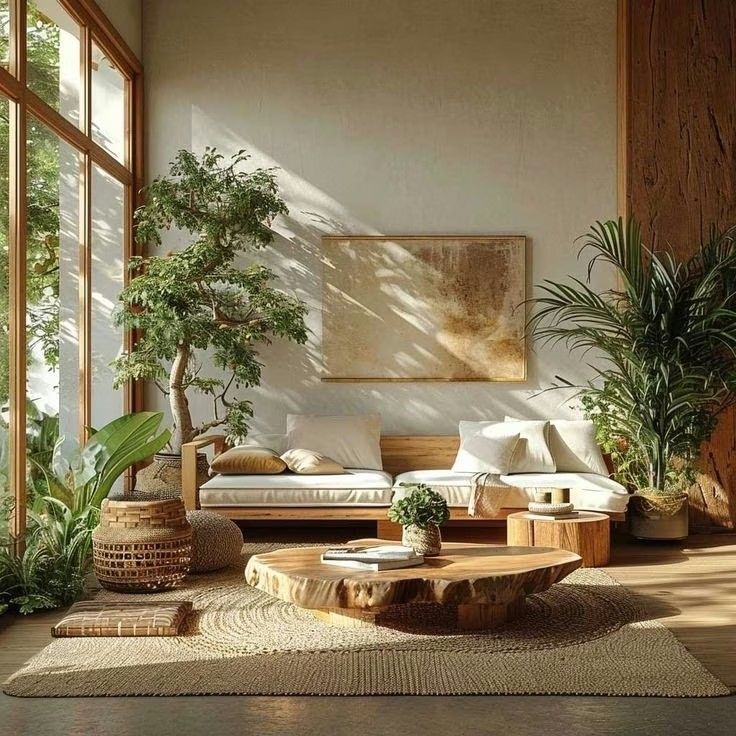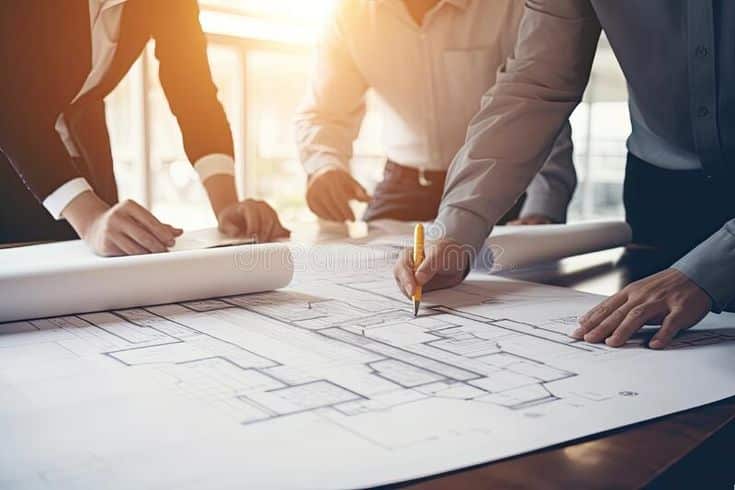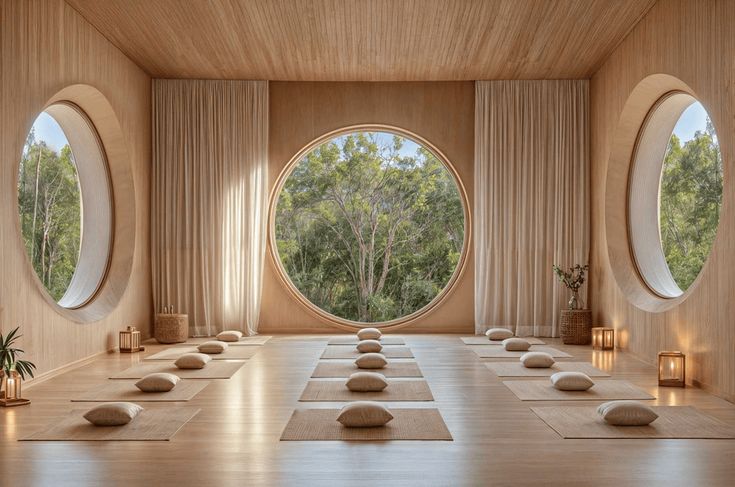
Modern home design has evolved dramatically over the past decade, driven by changing lifestyles, technological advances, and a growing emphasis on sustainable living. Today’s homeowners seek spaces that adapt to multiple functions while maintaining aesthetic appeal and environmental responsibility. The shift toward remote working, multi-generational living, and wellness-focused environments has fundamentally changed how we approach residential design, creating demand for innovative solutions that maximise both functionality and comfort.
Contemporary design trends emphasise flexibility and adaptability, recognising that modern homes must serve multiple purposes throughout the day. Open-plan living remains popular, but designers now focus on creating defined zones within larger spaces using furniture placement, lighting design, and subtle architectural elements. This approach maintains spaciousness while providing necessary separation between work, relaxation, and entertainment areas.
Creating Flexible Open-Plan Spaces

Open-plan living represents one of the most significant shifts in modern home design, transforming traditional compartmentalised layouts into flowing, interconnected spaces. This approach requires careful consideration of structural elements, as many projects involve removing internal walls to achieve desired openness. However, successful open-plan design goes beyond simply knocking down walls; it requires strategic planning to ensure structural integrity while creating functional zones.
The removal of load-bearing walls presents particular challenges that require professional structural assessment and engineering solutions. These modifications can dramatically transform home layouts, but they demand expert evaluation to maintain building safety and compliance with building regulations. Modern steel beam systems and innovative support structures make it possible to create expansive open spaces even in properties with complex load-bearing configurations.
Zoning within open-plan spaces relies on clever design techniques that define areas without physical barriers. Strategic furniture placement, varied flooring materials, and layered lighting create visual separation while maintaining spatial flow. Kitchen islands, bookcases, and decorative screens serve as functional dividers that preserve sightlines while providing necessary storage and workspace definition.
Acoustic considerations become crucial in open-plan environments, where sound travels freely between different activity zones. Soft furnishings, textured wall treatments, and strategic placement of sound-absorbing materials help manage noise levels while maintaining the open aesthetic.
Sustainable Design Integration

Sustainability has become a central consideration in modern home design, influencing everything from material selection to energy system specification. Today’s innovative designs incorporate renewable energy systems, advanced insulation techniques, and sustainable materials that reduce environmental impact while enhancing long-term performance and cost efficiency.
Solar panel integration represents one of the most visible sustainable design elements, with modern systems offering improved aesthetics and efficiency. Contemporary installations often incorporate panels as architectural features rather than add-on elements, creating visually appealing solutions that complement overall design schemes. Battery storage systems further enhance sustainability by enabling homeowners to maximise renewable energy utilisation.
Smart home technology plays an increasingly important role in sustainable design, providing automated systems that optimise energy consumption based on occupancy patterns and environmental conditions. These systems integrate heating, lighting, and ventilation controls to minimise waste while maintaining comfort levels. Voice-activated controls and smartphone integration make these systems user-friendly while providing detailed energy usage monitoring.
Water conservation features have evolved beyond basic low-flow fixtures to encompass comprehensive systems that capture, treat, and reuse water throughout the home. Rainwater harvesting, greywater recycling, and permeable landscaping create closed-loop systems that significantly reduce environmental impact while often providing cost savings over time.
Structural Modifications and Professional Expertise

Modern home design increasingly involves structural modifications that require professional expertise to execute safely and effectively. Wall removal, floor level changes, and ceiling modifications can dramatically transform existing spaces, but these changes demand careful structural analysis and appropriate engineering solutions to ensure building integrity and regulatory compliance.
When homeowners envision dramatic spatial transformations, professional consultation becomes essential for determining feasible options while maintaining structural safety. AC Design Solution provides the technical expertise necessary to evaluate structural modification possibilities and develop appropriate engineering solutions that support design ambitions while ensuring building safety and compliance.
The complexity of modern structural modifications often requires coordination between architects, structural engineers, and building control authorities. This collaborative approach ensures that design ambitions align with technical feasibility and regulatory requirements. Professional services streamline this coordination while providing homeowners with comprehensive guidance throughout the modification process.
Load-bearing wall modifications represent some of the most impactful yet complex structural changes possible in residential properties. These modifications can create expansive open spaces and dramatic sight lines, but they require precise engineering calculations and appropriate support systems. Working with qualified load bearing wall removal experts ensures that these modifications enhance rather than compromise structural integrity while achieving desired design outcomes.
Technology and Wellness Integration

Smart home technology integration has become a defining characteristic of modern residential design, encompassing everything from basic automation systems to comprehensive artificial intelligence platforms. These systems enhance convenience, security, and energy efficiency while often increasing property values and market appeal.
Modern home design increasingly prioritises occupant wellness through features that support physical and mental health. This approach encompasses air quality management, natural light optimisation, and the integration of biophilic design principles that connect indoor spaces with natural elements. Advanced ventilation systems, air purification technologies, and careful material selection create healthier indoor environments.
The integration of outdoor and indoor spaces creates seamless transitions that expand perceived living areas while providing connections to nature. Large sliding doors, covered terraces, and indoor-outdoor kitchens blur traditional boundaries while providing flexible entertainment and relaxation spaces that adapt to different seasons and weather conditions, creating living environments that enhance daily life while providing long-term value and adaptability.
- 0shares
- Facebook0
- Pinterest0
- Twitter0
- Reddit0



