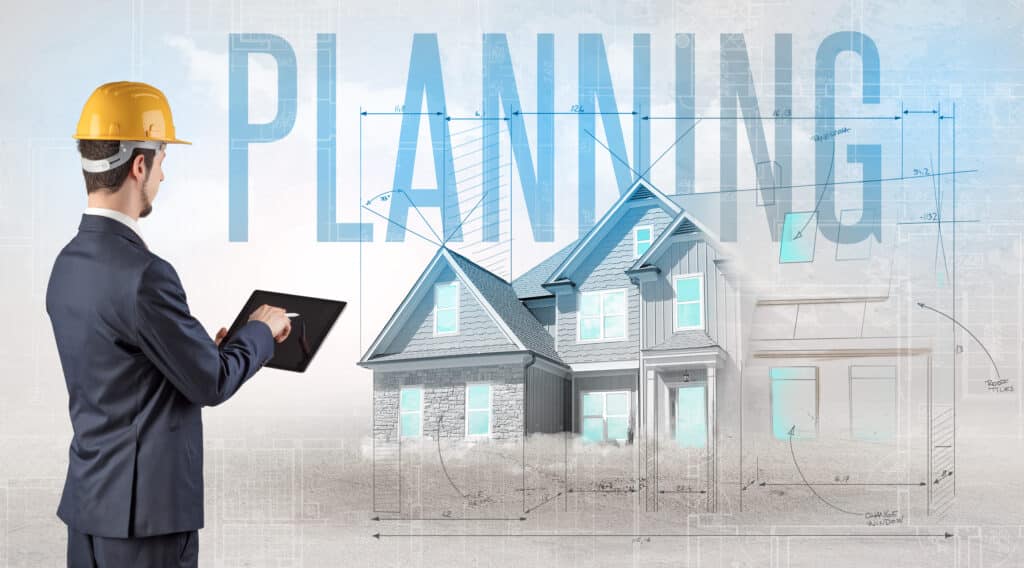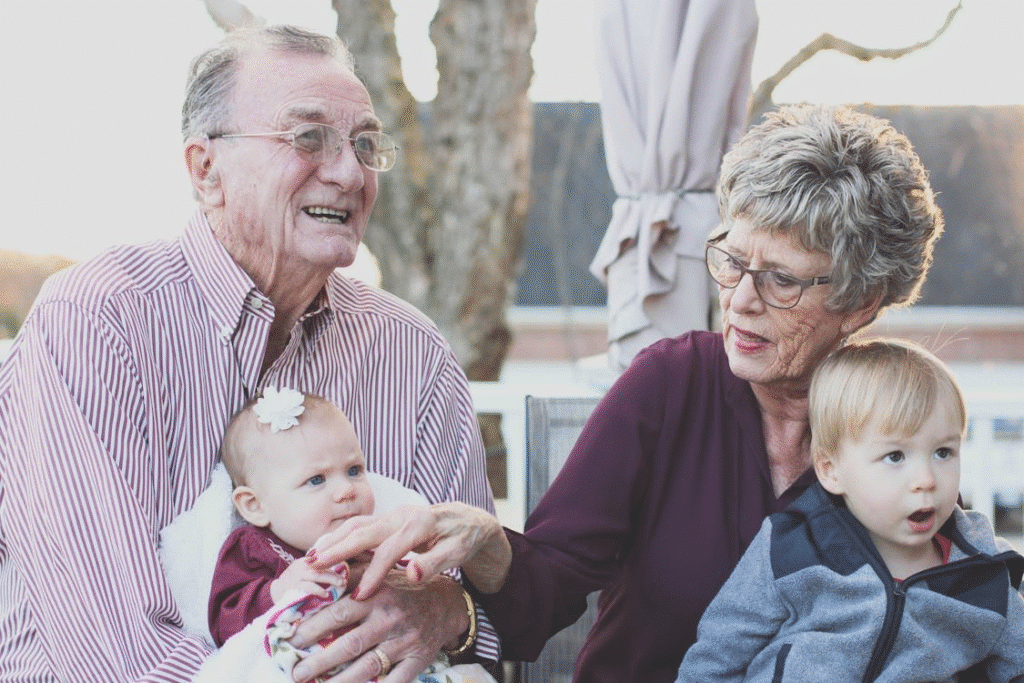Key Highlights
- Seniors living design prioritizes enhancing quality of life through thoughtful layout and accessibility features.
- Successful pre-task planning ensures safe, efficient execution of senior living construction projects.
- Integrating care providers’ needs with community spaces fosters social interaction and cognitive function.
- Customizable templates streamline daily updates and hazard management for a safer workspace.
- Accessibility-focused floor plans emphasize mobility and navigation tailored to senior residents.
- Strategic design incorporates safety, natural light, amenities, and memory care facilities.

Introduction
Designing places for seniors to live is about more than just how things look. It helps shape the day-to-day life and quality of life for older adults. Good design for senior care means spaces are safe and easy to use. It takes care of physical, mental, and emotional needs. The goal is to make sure people can live on their own but still get help when needed.
To do this, careful thought goes into every part of the space. The plan is to meet a wide range of needs. These homes give seniors chances to be with others and build community, which supports socialization. When you follow best practices in building and design, you create a place where seniors can do well and feel at home. The aim is to offer quality of life and real care for every person living there.
Understanding Pre-Task Planning in Seniors’ Living Construction
Pre-task planning is key to making senior living construction projects successful. It means getting ready ahead of time so that every part of the work is safe, follows the rules, and runs well. This way of getting things done helps you find problems early, explains what is needed, and makes sure all workers aim for the same outcome.
When it comes to senior living projects, planning at this stage is very important. These projects need lots of care, from making places easy to get around to adding good amenities for older people living there. Using options like BuildPass templates can help bring your ideas and final work together, making everything fit well.

The Importance of Early Planning for Senior Communities
Early planning in seniors’ living design helps make sure every detail matches what the residents need. It does more than just use basic building methods. The focus is on bringing in features that make the quality of life better. Smart layouts help boost cognitive function. They also make spaces easy to get around, so independence and comfort stay at the heart of the design.
Nursing facilities and other healthcare amenities are very important. When you think about these parts early, they fit into the whole plan with ease. This is good for people living there, and it makes work easier for care providers. Planning in advance also gives you a chance to make spaces for more than one use. These places help people meet, talk, and enjoy social interaction that supports mental health and happiness.
Adding different features at the start means you do not run into big problems later. Safety systems, memory care options, and rooms that can change as needs change are all very important. When you make a plan like this, it helps support all parts of residents’ lives. It also helps finish building in a smart and cost-saving way. That is why planning early plays a big role in building lasting and good senior communities.
Aligning Stakeholder Goals for Successful Project Outcomes

Senior living spaces work best when everyone involved shares the same goal. Care providers need spaces that help them give the best care and also be able to connect with residents. Designs that focus on accessibility make it easy to get around the building and improve how people feel about the place.
Good design for senior living means there are spaces for people to be social, like open rooms, and also quiet spots for those who want some time alone. This mix is helpful for meeting what people like and need. Getting people involved in the design process from the start helps get these details right. Following best practices in design also helps balance how things look and work.
When architects, builders, and those who run the facility work closely together, they help improve the design at every step. This teamwork helps avoid problems and keeps everyone on the same page. When everyone works toward the same goals, senior living projects give people a safe place to live, offer good care, and support a happy, social life for seniors. This makes it possible to reach both business and care goals while meeting the need for modern, well-designed senior living environments.
Key Considerations in Seniors’ Living Design
Designing senior living spaces needs a lot of thought about how well things work and how comfortable they are. The layout should help with mobility and make things easy to use, so that people can get around without trouble. Things like ramps, wide halls, and grab bars help with this.
Amenities made for both relaxation and wellness help make life better for older adults. These can be shared spaces, outdoor spots, and things that help with socialization. The aim is to build spaces for senior living that fit what people need now and what they may need later. Every part matters when building places that help people stay independent and connected with others.

Accessibility and Mobility Requirements
Optimizing mobility and accessibility is very important in planning homes for seniors. The right features help to lower physical barriers for all people. This lets seniors move safely and on their own in every part of the place. Thoughtful planning can take care of their needs in these simple ways:
- Wider doorways and hallways help those who use wheelchairs or walkers get around with ease.
- Anti-slip flooring cuts down on the chance of anyone falling, which makes the home much safer.
- Ramps and lifts are put in instead of stairs. This helps seniors go easily from one level to another.
- Signs and lighting that are easy to see help people who have trouble seeing or hearing.
These upgrades make each day simpler. Seniors do not have to worry about moving around or getting to the things they want. Good floor plans also connect different spaces well, with a focus on making the whole place both useful and comfy. This kind of planning does more than help with mobility. It helps seniors feel more sure and proud of themselves, while also making life smoother and full of ease. The approach makes sure all amenities fit their needs and keep everyone’s dignity in mind. Additionally, personal safety is further supported through modern tools, such as gps medical tracker for elderly individuals, which provide timely help in emergencies and offer peace of mind to both seniors and their families.
Health, Safety, and Wellbeing Integration
Health, safety, and wellbeing are at the heart of design for where seniors live. Natural light in the space helps people feel better and stay connected to what is outside. There are also ergonomic setups that make it easier and safer to do daily tasks. Spaces that focus on memory care make things calm and safe for people who need extra support. When these elements come together, people feel more relaxed. Added safety features help everyone live with less worry.
| Feature | Importance |
| Natural Light | Boosts mood and cuts down on memory problems by helping people connect with the outside. |
| Ergonomic Installations | Makes moving around and doing things each day easier and less stressful. |
| Memory Care Spaces | Helps with memory issues and makes a safe, peaceful place. |
| Socialization Areas | Gets people together, building good emotional health and a sense of community. |
Other safety tools, like quick emergency help systems, give more protection and help keep things running smoothly every day. Along with good health-focused amenities, these must-have features offer the right fit for all the different things that senior residents need to feel safe and happy.

Conclusion
To sum up, good pre-task planning is very important for building safe and comfortable senior living spaces. By starting to plan early, design firms can make sure that all people involved agree on goals. They can also meet rules for accessibility and include health and safety steps. This helps make life better for senior residents. It also makes sure that the building work goes smoothly. When you focus on careful design and planning from the start, you set up senior living communities that are safe, friendly, and just right for seniors. When you use these ideas, you build places that really meet what seniors need. If you want help with your senior living project, it’s a good idea to get expert advice and support.
Frequently Asked Questions

What makes pre-task planning crucial for seniors’ living projects in Australia?
Pre-task planning helps make sure that senior living projects for older people are done well and safely. It points out risks early, follows best practices, and helps the team work together in the right direction. By doing this, senior living projects in Australia can improve the quality of life for elderly residents with better planning and teamwork.
How does a seniors’ living design firm ensure resident safety during construction?
Safety is built in with strong planning. Designs follow the rules, and tools like BuildPass help spot any danger. Secure layouts and layouts that are easy to use also help a lot. These steps make sure people who live there are not put at risk. Their health, safety, and wellbeing always come first during construction.
What are common design features included for accessibility?
Designs for senior living focus on making it easy for people to move and get around safely. They use things like wide doors, ramps, non-slip floors, and easy-to-read signs. These help with mobility, so people can walk or use a wheelchair with less worry. The better navigation and safety mean the place is good for their daily needs.
How do firms incorporate future-proofing in senior living environments?
Future-proofing means building spaces that are easy to change and use. It has things like moveable layouts, helpful features for memory care, and extra amenities people can use in many ways. This approach helps senior living communities meet the needs people have now and what they might need in the future. This way, the community will work well for everyone as time goes on.
How early should pre-task planning start for a seniors’ living development?
Pre-task planning for senior living in New Jersey should be done right from the very start. It is good to follow best practices by including safety, smart layout ideas, and building goals early in the process. This helps to keep things steady and following the rules at every step of the New Jersey development.
- 3shares
- Facebook0
- Pinterest0
- Twitter3
- Reddit0



