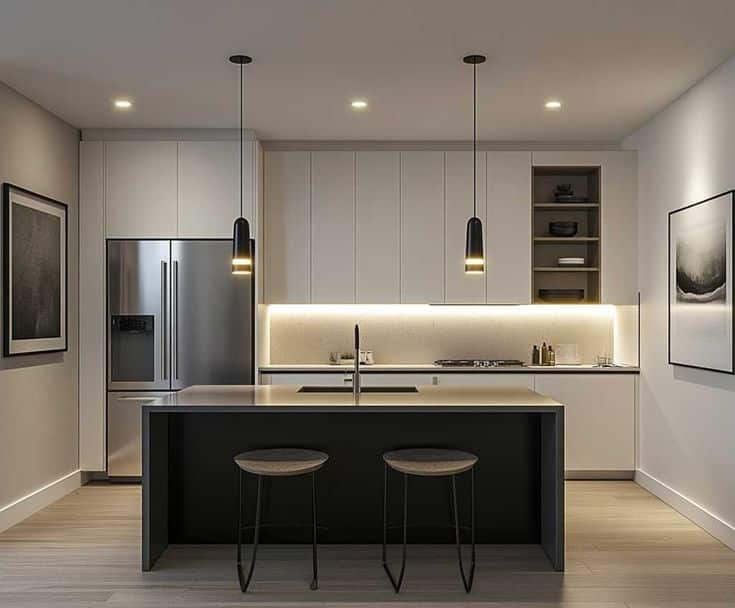
If you’re staring at tired cabinets, outdated fixtures, or a layout that simply doesn’t work for your lifestyle, a kitchen remodel might be the spark your home needs. Toronto homeowners are embracing renovations that blend form with function—making smart upgrades that not only elevate the look of their kitchens but also transform how they use them.
From full-scale redesigns to clever cosmetic updates, this collection of before-and-after remodel stories captures just how impactful a kitchen renovation can be. Whether you live in a downtown condo or a detached home in the suburbs, these examples will inspire your own project—no matter the size, budget, or starting point.
And if you’re considering Toronto kitchen renovations and remodeling, these real-world examples show just how much potential is hiding in your current space.
Outdated to Open-Concept: Removing Walls for Flow and Light
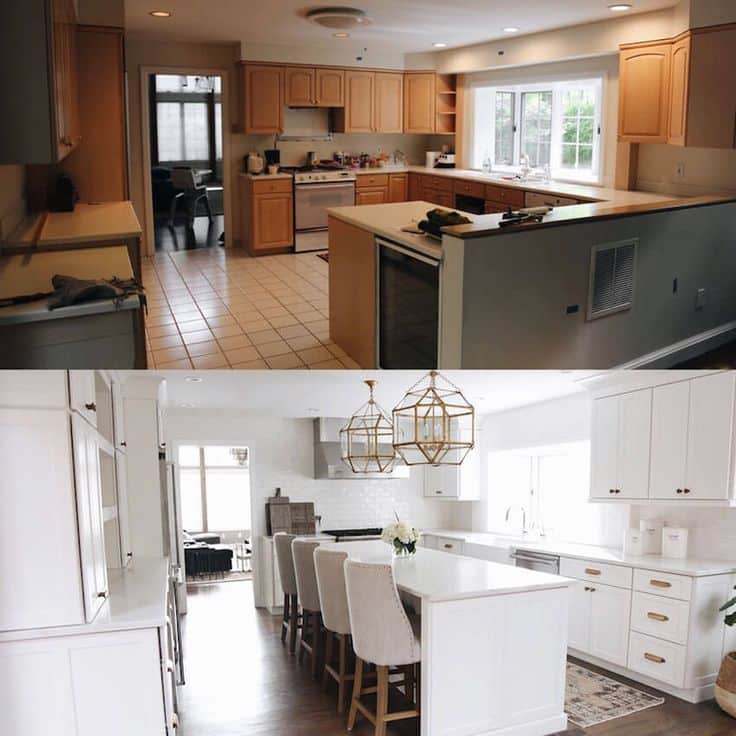
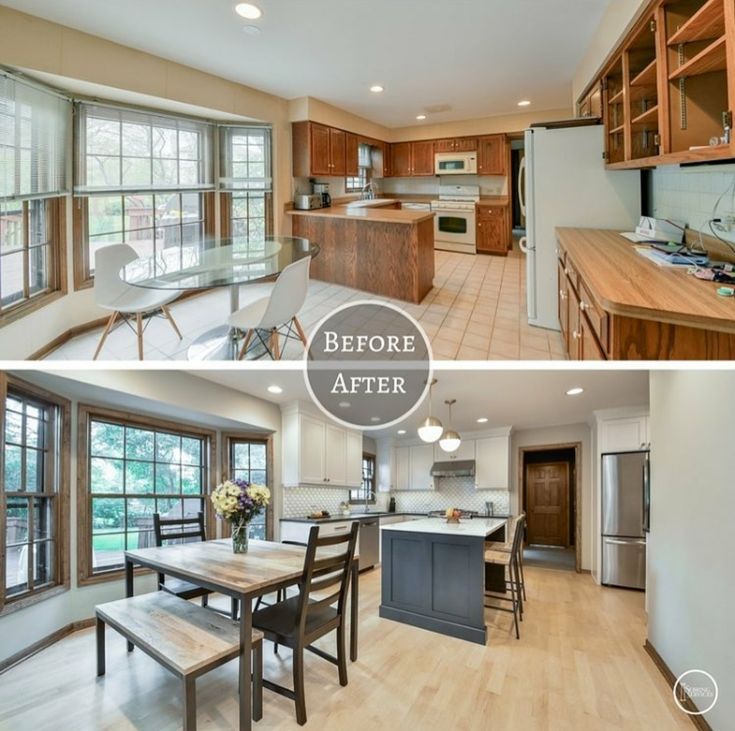
Many older Toronto homes feature closed-in kitchens, isolating cooks from guests and family. One Scarborough family transformed their dark, boxy kitchen by removing a non-load-bearing wall that separated it from the dining area. The result was a bright, open-concept layout that encourages conversation, improves natural light, and makes entertaining far easier.
Strategic use of pot lighting and under-cabinet LEDs enhanced the spacious feel, while a peninsula with seating replaced the old wall, creating a functional social hub.
Builder-Grade to Custom Chic: Elevating the Everyday Kitchen
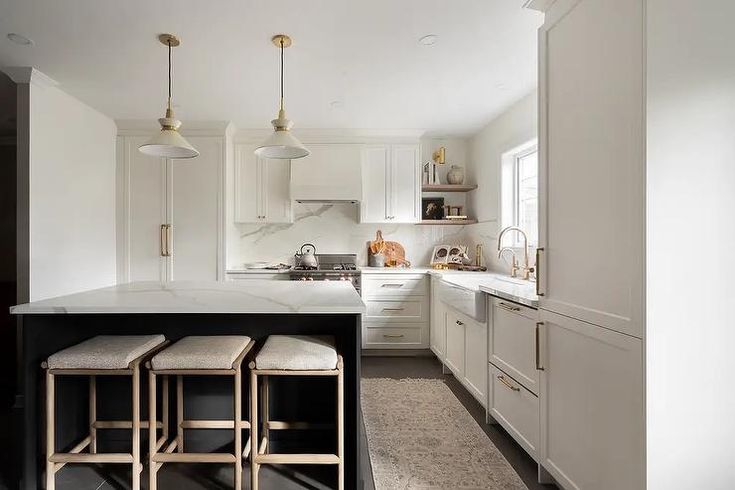
In one North York townhouse, homeowners faced the typical limitations of builder-grade cabinetry: shallow storage, cheap materials, and a generic design. By swapping in custom-built cabinetry, pull-out storage solutions, and sleek matte-black hardware, they turned a bland room into a sophisticated, functional kitchen.
Subtle details like a waterfall quartz counter on the island and a herringbone backsplash added visual interest while maintaining a minimalist palette.
Tiny Condo, Big Impact: Maximizing Efficiency in Small Kitchens
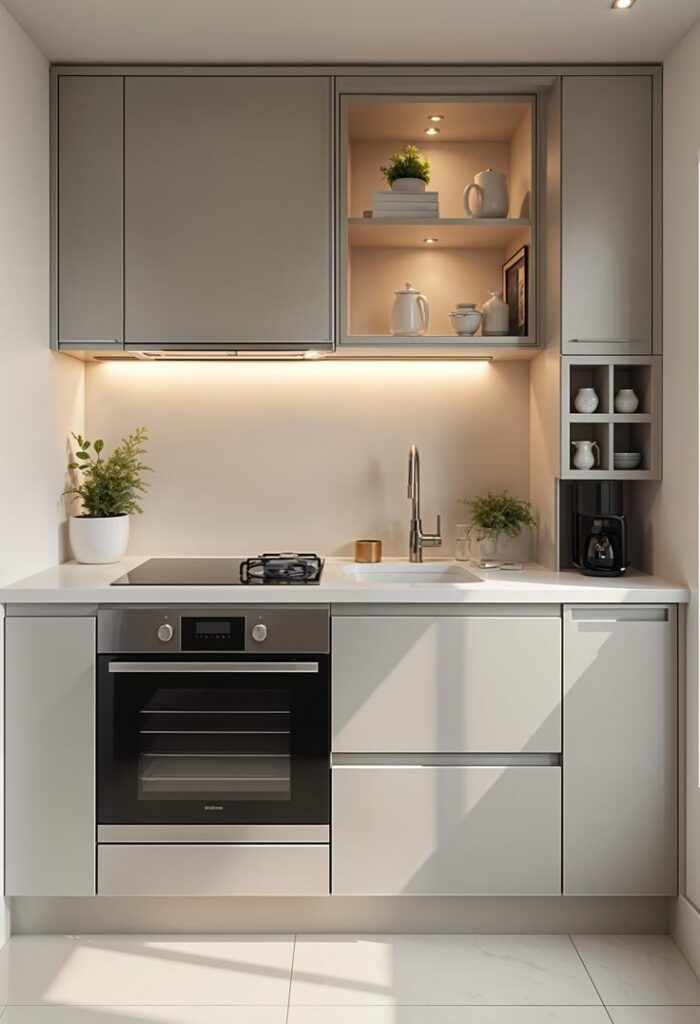
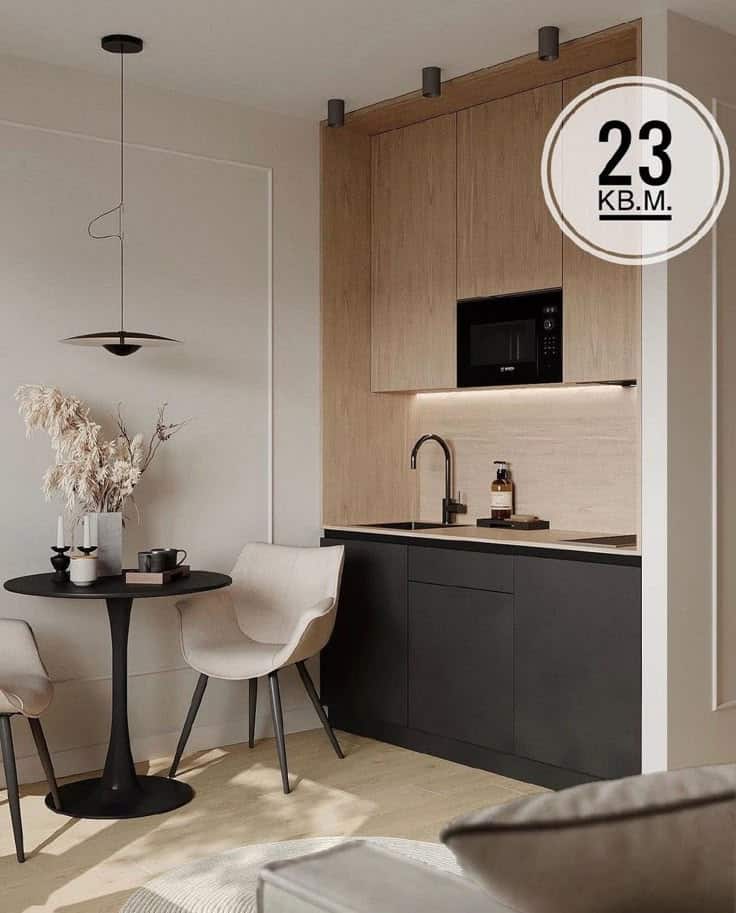
Toronto’s condo dwellers know that every square inch counts. One couple in Liberty Village tackled their cramped galley kitchen with smart, vertical storage. Tall upper cabinets, a built-in microwave, and drawer organizers made a surprising difference.
Instead of expanding the footprint, they reconfigured the space to allow for better workflow and counter space, even adding a fold-down breakfast bar without compromising traffic flow. Small-scale doesn’t mean sacrificing design—their choice of high-gloss cabinetry, LED strip lighting, and integrated appliances kept things feeling modern and open.
Vintage Vibes Modernized: Keeping Character with Upgraded Functionality
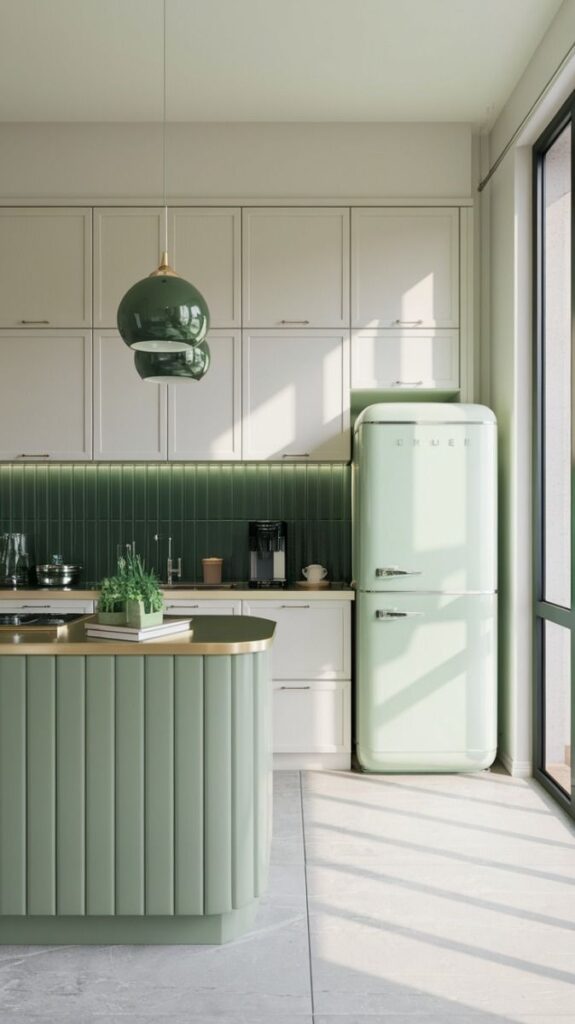
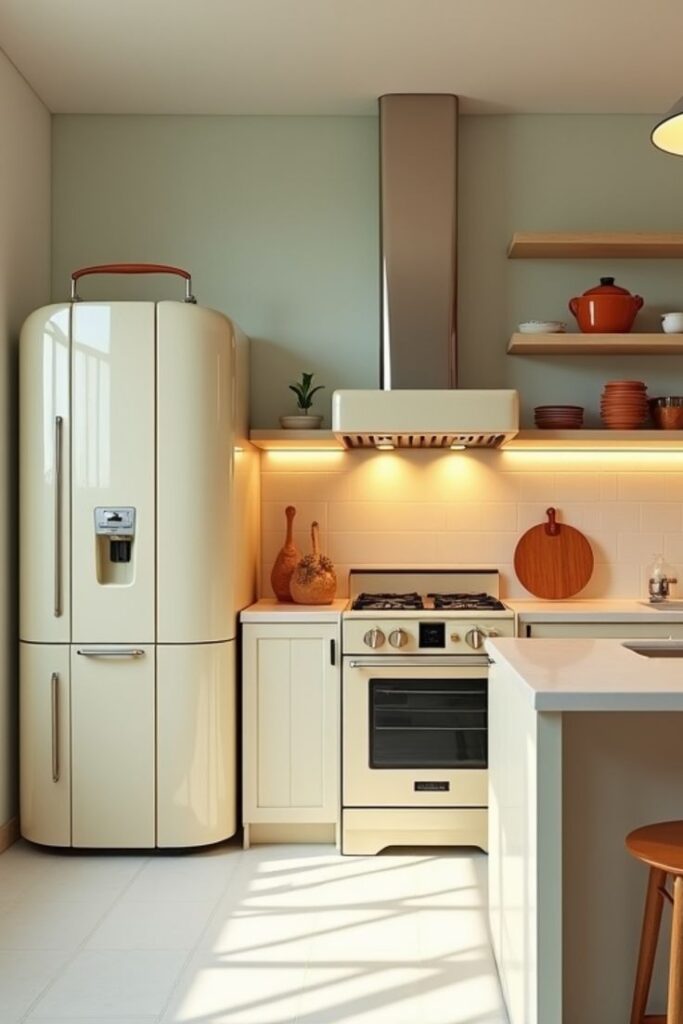
Not every renovation means erasing the past. In a High Park heritage home, the kitchen remodel respected the original charm—think exposed brick and leaded windows—but introduced modern performance where it mattered. A farmhouse sink and brass fixtures echoed the traditional feel, while energy-efficient appliances, engineered hardwood, and quartz counters brought things into the present.
By blending old and new, the kitchen maintained its soul while supporting a busy modern lifestyle.
From Chaos to Calm: Creating Zones for Cooking, Cleaning and Gathering
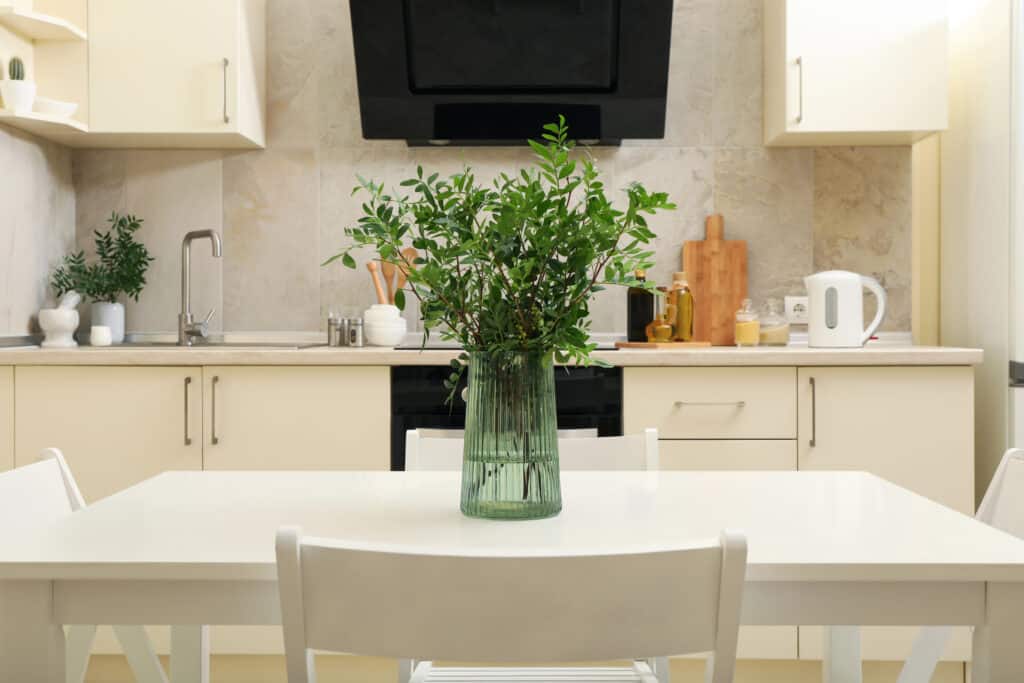
Open layouts are great, but they can become chaotic without clear zones. One Etobicoke family tackled this by redesigning their L-shaped kitchen into a more functional U-shaped layout. The cooking zone included a 36” gas range with a vented hood, the cleaning area featured a double sink with smart storage underneath, and a dedicated prep island helped separate tasks.
Defining work areas not only improved traffic flow, but also made the kitchen feel more organized and stress-free during busy mornings and family dinners.
Lighting the Way: From Dull and Dim to Bright and Beautiful
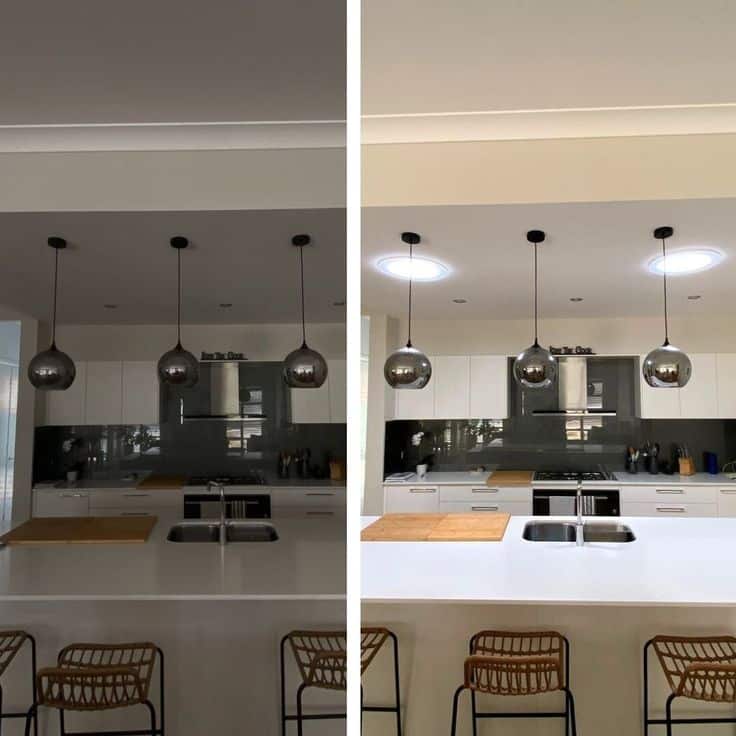
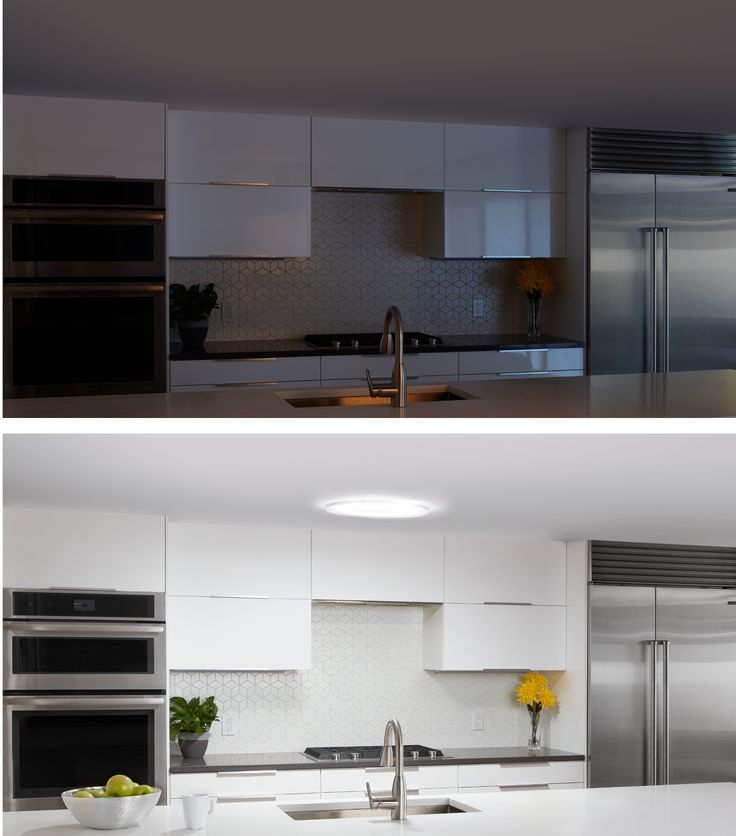
Lighting is often underestimated in kitchen renovations, but it can change everything. A midtown Toronto home had a beautiful layout—but harsh overhead fluorescent lighting made the space feel sterile and cold.
After installing layered lighting (ambient, task, and accent), the kitchen became warm and inviting. A combination of pendant lights over the island, recessed ceiling lights, and under-cabinet strips gave the space flexibility—bright for cooking, soft for dining.
Material Matters: How Quality Finishes Can Instantly Uplift Your Space
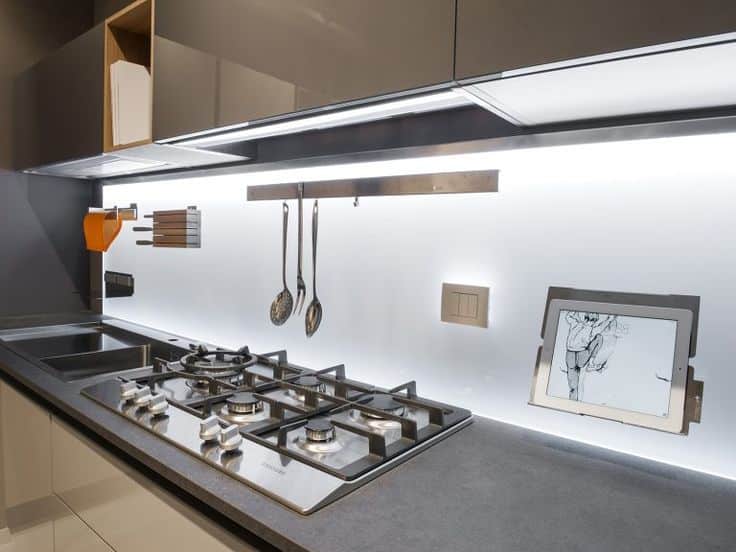
Sometimes it’s not the layout—it’s the finishes. One young professional in the Distillery District upgraded her kitchen without moving walls or changing the structure. She opted for slab-front oak veneer cabinets, large-format floor tiles, and a solid-surface countertop that added texture and warmth.
Even small updates—like swapping in soft-close hinges or adding toe-kick drawers—made the kitchen feel custom, elevating the everyday experience of cooking.
The Heart of the Home: Designing for More Than Just Cooking


Kitchens today are multipurpose spaces. One family in the Beaches redesigned their kitchen not just for meals, but for memories. They integrated a homework nook for their kids, charging stations, and even a built-in dog feeding station tucked into the cabinetry.
Rather than a purely utilitarian space, the kitchen became a true living zone—thoughtfully designed to bring people together.
Bringing It All Together
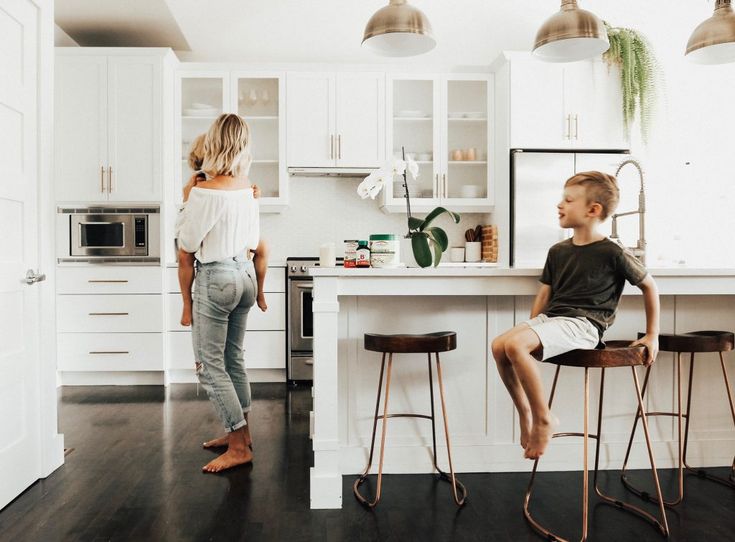
Each kitchen remodel tells its own story—but common threads run through them all: thoughtful design, better storage, more natural light, and finishes that reflect personal style. Whether you’re removing a wall, choosing new cabinets, or adding modern lighting, small choices often lead to big transformations.
And for those planning their own kitchen upgrade, these stories show that a beautiful, functional kitchen isn’t reserved for magazine spreads—it’s entirely possible with the right planning, design insight, and craftsmanship.
Let your kitchen be more than a place to cook—make it the space that defines how you live.
- 4shares
- Facebook0
- Pinterest4
- Twitter0
- Reddit0



