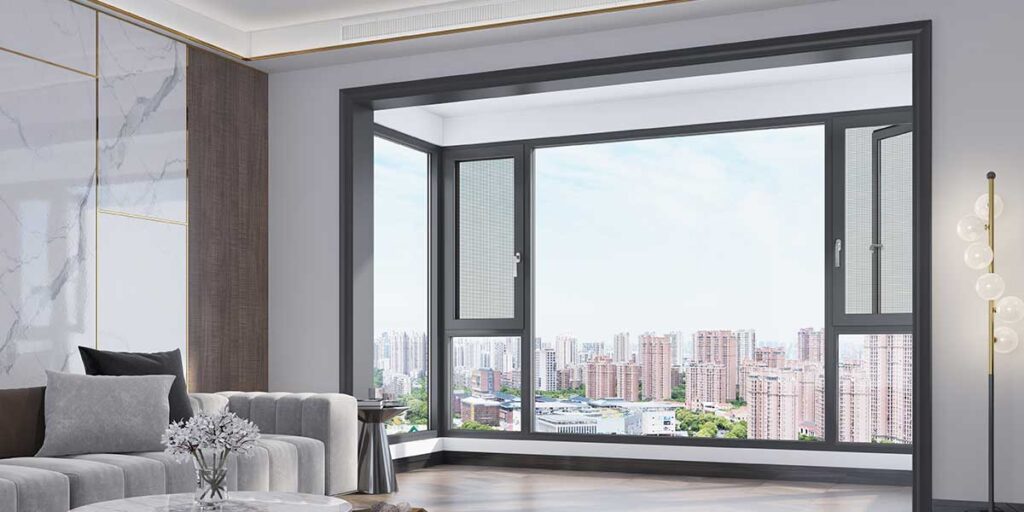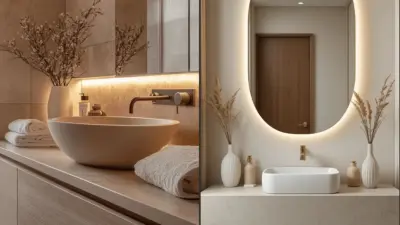In today’s fast-paced world, maximizing the potential of small spaces has become a top priority for homeowners and investors alike. Open-concept home interior design has emerged as an innovative solution to make compact spaces feel larger, more functional, and aesthetically pleasing. Whether you’re revamping a property to increase its market value or creating a dream living space, these 10 open-concept design ideas will inspire you to transform small spaces into stunning, efficient environments.
1. Embrace Multi-Functional Furniture
When working with limited square footage, every piece of furniture should serve more than one purpose. Consider sofas that double as beds, ottomans with hidden storage, or dining tables that can expand or collapse as needed. Multi-functional furniture not only saves space but also reduces clutter, creating a more open and breathable layout.

2. Use Glass Partitions for Subtle Divisions
Open-concept designs often eliminate walls to create a sense of spaciousness. However, this doesn’t mean you have to compromise on privacy. Glass partitions or sliding doors can divide spaces without obstructing light or visual flow. Frosted or clear glass options allow you to maintain the openness while defining specific areas like home offices or sleeping nooks.
3. Prioritize Vertical Space
When floor space is limited, think vertically. Tall shelving units, lofted beds, and hanging storage solutions can maximize your space without encroaching on the room’s footprint. Vertical design elements draw the eye upward, making the area feel larger and more dynamic.

4. Opt for Light and Neutral Color Palettes
Color plays a crucial role in how we perceive space. Light and neutral tones such as whites, beiges, and soft grays can make a room feel airy and expansive. Incorporate pops of color through accessories or furniture to add personality without overwhelming the space.
5. Incorporate Built-In Storage Solutions
Built-ins are a game-changer for small spaces. From under-stair storage to built-in seating with hidden compartments, these features provide practical storage without disrupting the room’s flow. Built-ins also give the space a clean, streamlined look, which is essential in open-concept layouts.

6. Use Mirrors to Create the Illusion of Space
Mirrors are a tried-and-true trick for making small spaces feel larger. Strategically place mirrors to reflect natural light or expand the visual boundaries of a room. A large mirror on one wall can make an open-concept living area appear twice its size.
7. Define Zones with Rugs and Lighting
In open-concept designs, it’s important to define functional zones without erecting walls. Area rugs and lighting fixtures are excellent tools for this purpose. Use rugs to anchor different sections of the room—like a dining area or seating zone—while pendant lights or floor lamps can create visual separation above.

8. Invest in Smart Storage Furniture
Furniture with built-in storage capabilities is a must-have for small spaces. Beds with drawers underneath, coffee tables with compartments, and benches with lift-up seats help you keep your home organized while maintaining the open-concept aesthetic.
9. Go for Minimalist Design
Less is more when it comes to small spaces. A minimalist approach ensures that every item has a purpose and contributes to the overall aesthetic. Avoid over-accessorizing or crowding your space with unnecessary furniture. Instead, focus on clean lines, functional pieces, and quality over quantity.

10. Leverage Natural Light
Natural light is your best friend in any open-concept design, but it’s especially valuable in small spaces. Maximize light by keeping windows unobstructed with sheer curtains or blinds that can be easily pulled back. Skylights or additional windows can also be considered during renovations to flood the area with sunlight.
Conclusion
Designing an open-concept layout for a small space can be challenging, but you don’t have to do it alone. OPPOLIA Home solutions specializes in one-stop, whole-house solutions that cater to every aspect of your home interior design needs. From custom cabinetry and wardrobe closets to bathroom vanities, doors, and furniture, OPPOLIA offers high-quality products tailored to fit your unique style and requirements.
Our expert team works closely with homeowners and interior designers to create spaces that are both functional and beautiful. With OPPOLIA, you can transform your small home into a spacious haven that reflects your personality and lifestyle.
- 0shares
- Facebook0
- Pinterest0
- Twitter0
- Reddit0


