A kitchen renovation can be one of the most rewarding upgrades you make to your home, but for many Toronto homeowners, the process often holds more surprises than expected. From hidden structural issues to unexpected design compromises, there’s a lot to consider before the first cabinet is even removed. Whether you’re transforming a condo galley kitchen or revamping a sprawling family hub, understanding what lies ahead is essential to avoiding costly setbacks and ensuring a result you’ll love for years.
If you’re already researching kitchen remodeling Toronto, you’re likely envisioning a better, more functional space. But before you begin, here’s what homeowners across the city often wish they’d known from the start.
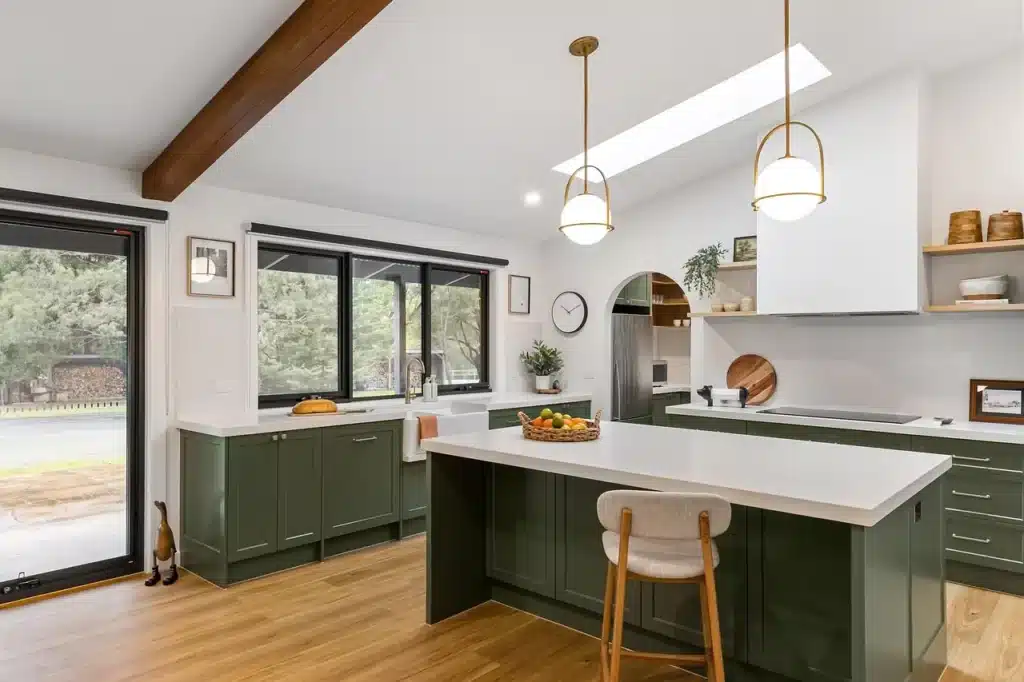
Unrealistic Timelines Can Lead to Frustration
Many first-time remodelers are overly optimistic about how long a kitchen renovation will take. Even with a well-prepared contractor, delays due to permit approvals, material backorders, or structural surprises are common. A project quoted at six weeks can easily stretch into three months. It’s important to ask your contractor for a realistic timeline that includes contingency time for the unexpected—and plan your life accordingly.
Permits Are Not Optional in Most Cases
One of the most overlooked steps in Toronto kitchen remodels is obtaining the necessary permits. Even if you’re not moving walls, anything involving electrical work, plumbing changes, or structural modifications typically requires city approval. Skipping this step could lead to fines or complications when selling your home. Always verify if your scope requires a building permit, and make sure your contractor is familiar with the City of Toronto’s renovation rules.
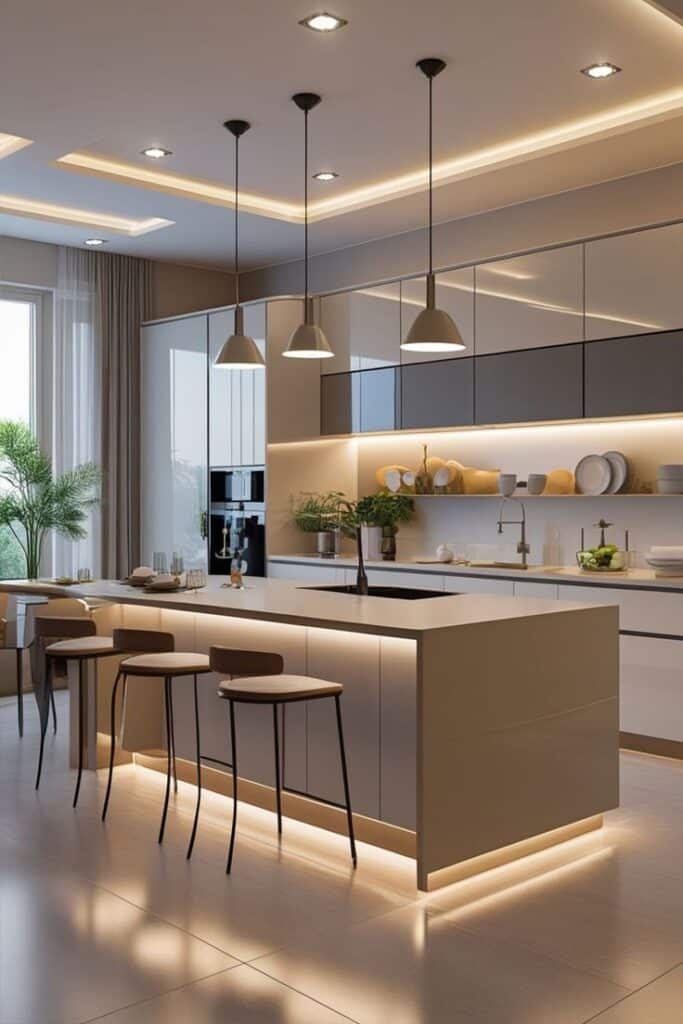
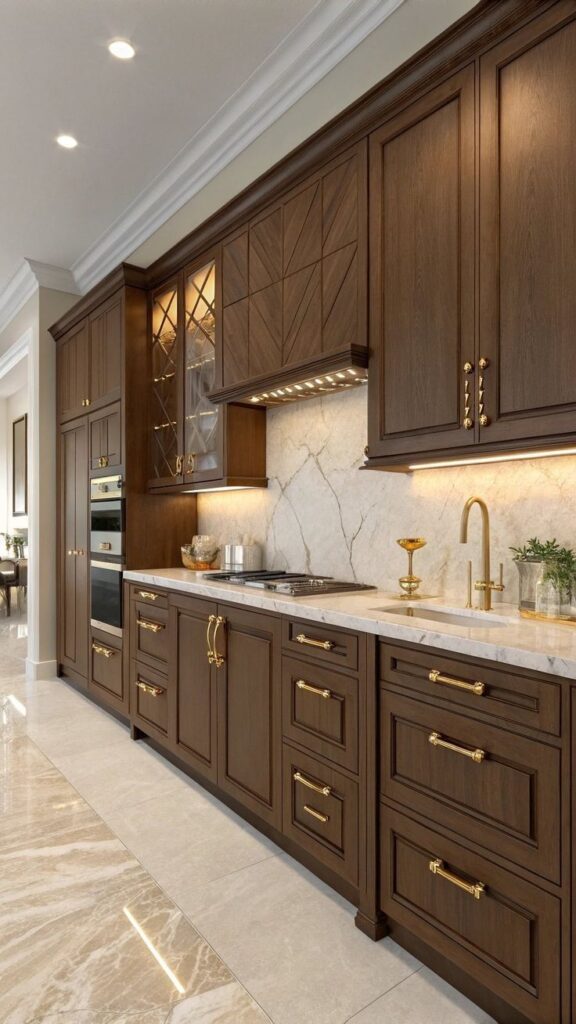
Older Homes May Reveal Hidden Issues
Toronto is filled with charming older homes—but behind their walls may lie outdated plumbing, knob-and-tube wiring, or even asbestos insulation. These discoveries can significantly increase costs and timelines. Be prepared for a potential 10–20% budget buffer to cover the surprises that a demolition phase might reveal. A pre-renovation inspection can help identify major concerns early, but it’s no guarantee that everything will be visible.
Open Concepts Aren’t Always Ideal
Many homeowners aim to open up their kitchen into a larger living space. While this can enhance flow and natural light, it isn’t always the best design decision. Structural beams, HVAC ducts, and budget constraints can limit how “open” the space can realistically become. More importantly, removing walls may mean losing valuable cabinet or appliance space. It’s worth discussing with your designer whether semi-open concepts or pass-throughs might achieve the same effect with fewer sacrifices.
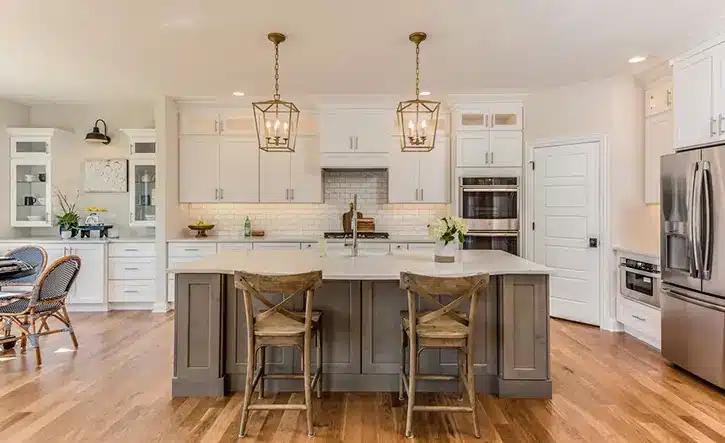
Quality Materials Pay Off in the Long Run
It’s tempting to opt for lower-cost cabinetry or laminate countertops to keep your budget in check, but cutting corners on frequently used surfaces can backfire. Toronto homeowners often find themselves replacing cheap finishes much sooner than anticipated. Investing in quality cabinets, durable countertops like quartz, and solid hardware ensures that your renovation stays beautiful and functional for decades. Look for materials with strong manufacturer warranties and proven performance in high-traffic environments.
Appliance Placement Can Make or Break Your Workflow
A beautiful kitchen isn’t always a functional one. The “kitchen work triangle”—sink, stove, and fridge—is a time-tested design rule for a reason. If your new layout breaks this triangle by spreading appliances too far apart or creating awkward bottlenecks, you might end up with a space that looks amazing but is a hassle to cook in. Pay attention to clearance space, appliance swing directions, and how your family actually uses the kitchen day-to-day.
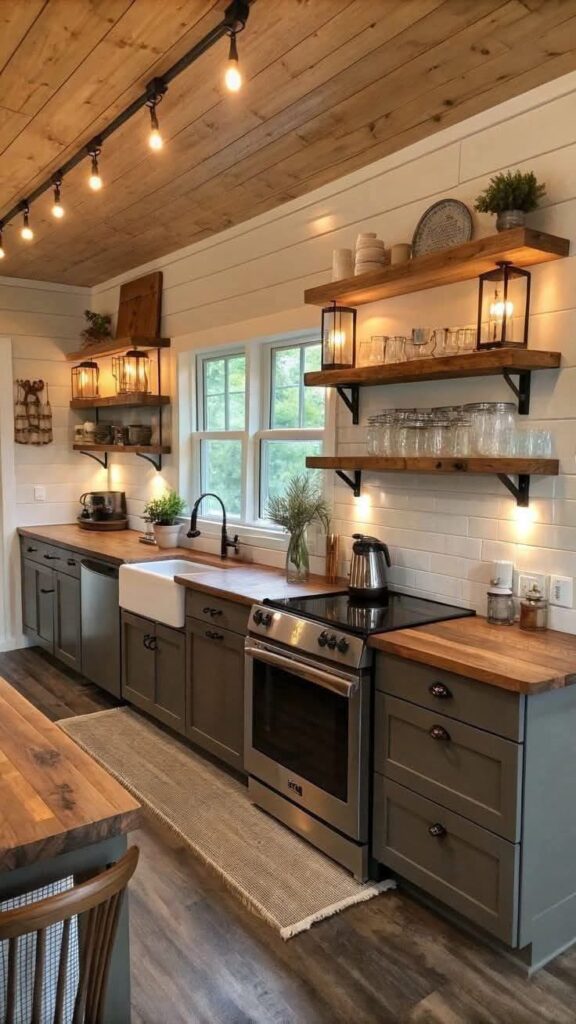
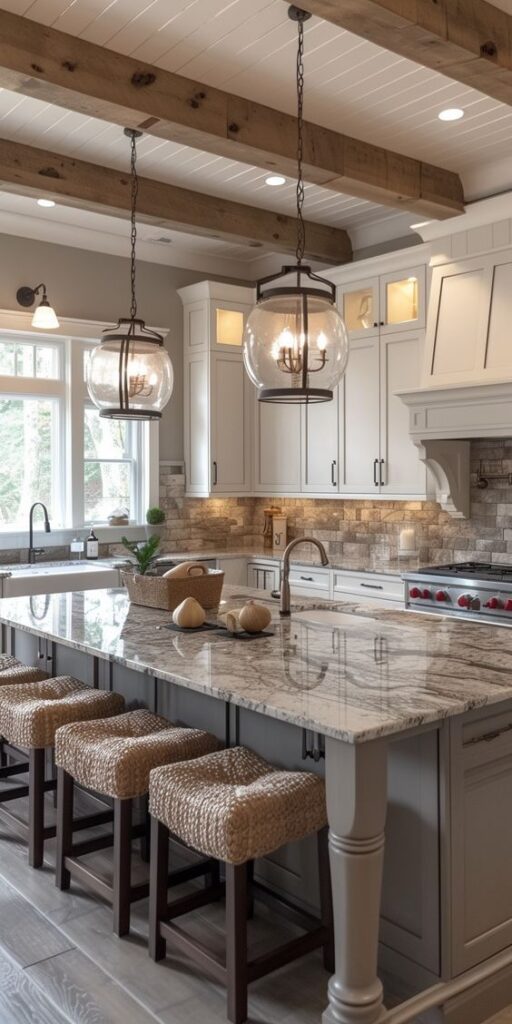
Storage Matters More Than You Think
Aesthetics are important, but day-to-day satisfaction often comes down to smart storage. Drawers that glide smoothly, hidden pull-outs, corner solutions, and a dedicated pantry can make a massive difference in kitchen enjoyment. Toronto kitchens—especially in smaller homes or condos—require creative storage strategies to maximize every square inch. Deep drawers for pots, vertical tray dividers, and toe-kick drawers can all help your space work harder for you.
Living Through a Renovation Is Disruptive
Even if you plan everything perfectly, living in a construction zone takes a toll. Dust spreads further than expected, temporary kitchen setups get old fast, and the disruption to routines can be stressful—especially with kids or pets. Some families opt to move out temporarily during demolition, while others plan for takeout-heavy weeks. Prepare mentally and practically for the mess and the noise; setting realistic expectations can help maintain sanity throughout the process.
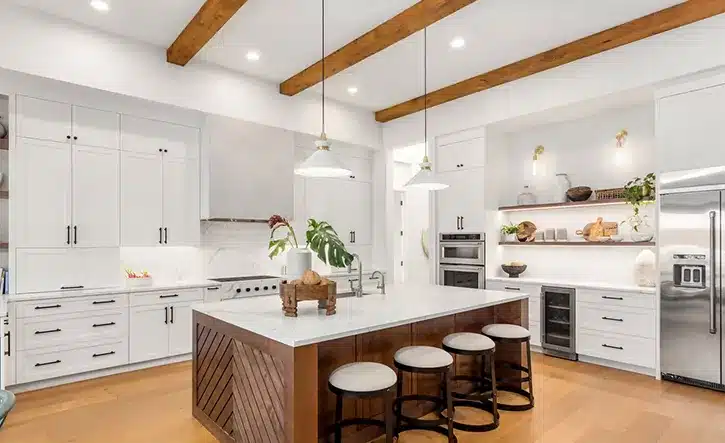
Choosing the Right Professionals Is Everything
Beyond technical skills, you need a team that communicates clearly, respects your budget, and keeps you informed. Word-of-mouth referrals, reviews on trusted sites like HomeStars, and clear contracts are non-negotiables. Be wary of lowball quotes—these often exclude demolition, disposal, or finishing costs that can balloon later. Ask for a detailed scope of work, and don’t hesitate to request references or visit a past project if you can.
A Final Word on Starting Smart
Renovating your kitchen in Toronto is a significant investment—not just financially, but emotionally and practically. Taking the time to prepare, ask the right questions, and work with experienced professionals can spare you frustration and make the process far more rewarding. As countless homeowners have discovered, knowing what lies ahead is the first step toward a space you’ll truly love.
- 24shares
- Facebook0
- Pinterest24
- Twitter0
- Reddit0


