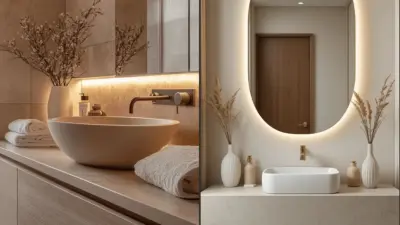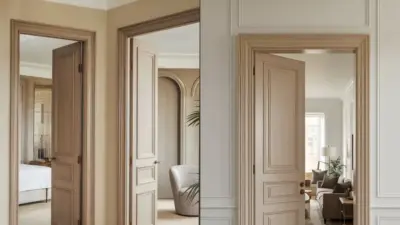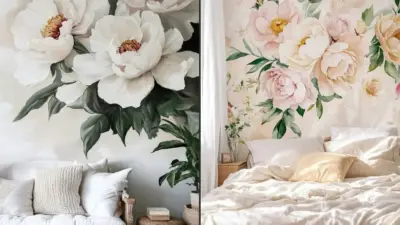Designing the interior of your house starts with understanding your personal style and how you want each space to function. The key to successful interior design is creating a balanced plan that harmonizes style, color, and layout to suit your daily needs and preferences. By focusing on clear goals and practical arrangements, you control the look and feel of your home without feeling overwhelmed.
Selecting the right colors and furnishings plays a critical role in shaping your environment. Thoughtful choices in textures, lighting, and decor help create a cohesive and inviting space. You can use digital tools to visualize different options, making the design process smoother and more precise.
Throughout the project, it’s important to maintain flow between rooms by considering how each area interacts with others. This ensures your home feels unified rather than disjointed. By approaching your design methodically and purposefully, you can transform your house into a comfortable, well-organized space that reflects who you are.
Key Takeaways
- Define your style and plan how each room will be used.
- Choose colors and furnishings that create balance and harmony.
- Ensure smooth flow and connection between different spaces in your home.

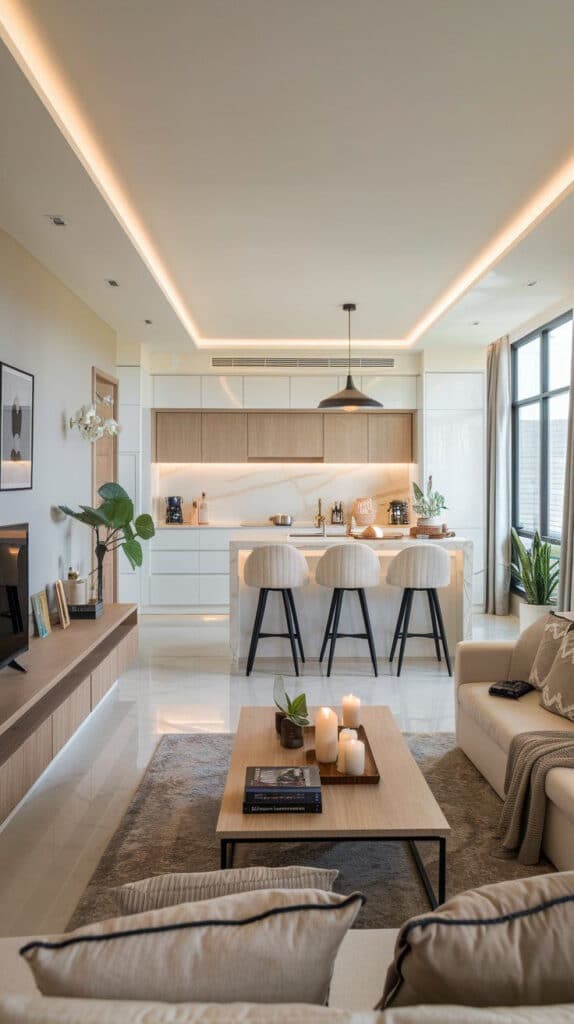
Defining Your Style and Planning the Space
Before arranging furniture or choosing colors, you need a clear understanding of your style and how the space will function. This involves pinpointing your design preferences, organizing the layout, and using visual tools like site plans to anticipate how your home will flow.
Identifying Personal Aesthetic Preferences
Start by exploring what styles resonate with you, whether modern, traditional, minimalist, or eclectic. Think about colors, textures, and materials that appeal to your taste. Creating a mood board with images, samples, and fabrics helps you see which elements harmonize.
Consider your lifestyle needs too. For example, if you enjoy entertaining, open layouts and durable furniture might suit you better. Narrowing down your core style guides every choice, from paint colors to accessories, ensuring a cohesive look throughout your home.
Creating Functional Floor Plans
A functional floor plan maximizes space use while ensuring smooth movement. Begin by measuring your rooms and noting doorways, windows, and fixed features. Sketch different furniture arrangements to find the best flow.
Ask yourself how each room will be used daily. For example, a living room should balance comfort and accessibility, while a kitchen needs efficient work zones. Prioritize clear pathways and avoid overcrowding to maintain both style and usability.
Using Site Plans to Visualize Your Home
A site plan offers a bird’s-eye view of your property and helps you understand the spatial relationship between your house and outdoor areas. It shows boundaries, landscaping, and structural elements like driveways or patios.
Use this tool to plan how rooms connect to exterior spaces and to optimize natural light and ventilation. Visualizing your entire property through a site plan can inform decisions such as window placement or garden design, integrating indoor and outdoor living effectively.


Choosing Color Schemes and Wall Treatments
When planning your home’s interior, color schemes and wall treatments set the tone and mood of each space. Your choices will impact how light behaves, how rooms connect visually, and how comfortable or dynamic they feel.
Selecting Paint Colors and Finishes
Start by choosing paint colors that reflect your style and suit your space’s purpose. Use your favorite color as a base and build a palette around it to maintain cohesion across rooms. Consider how lighting affects paint tones—natural light can make colors appear brighter, while artificial light may shift their warmth.
Finish types matter: matte finishes hide imperfections but can be less washable, while satin or semi-gloss finishes offer durability, especially in kitchens and bathrooms. Test paint samples on your walls to view changes at different times of day.
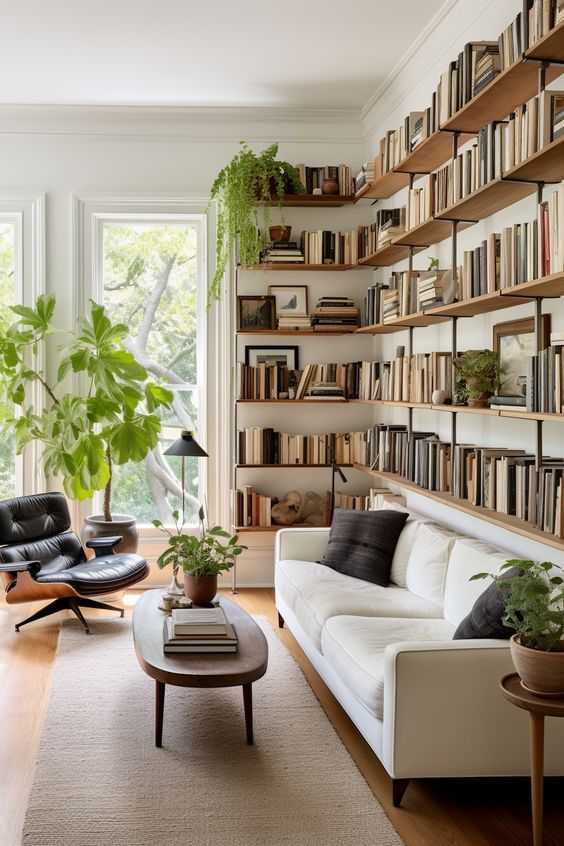
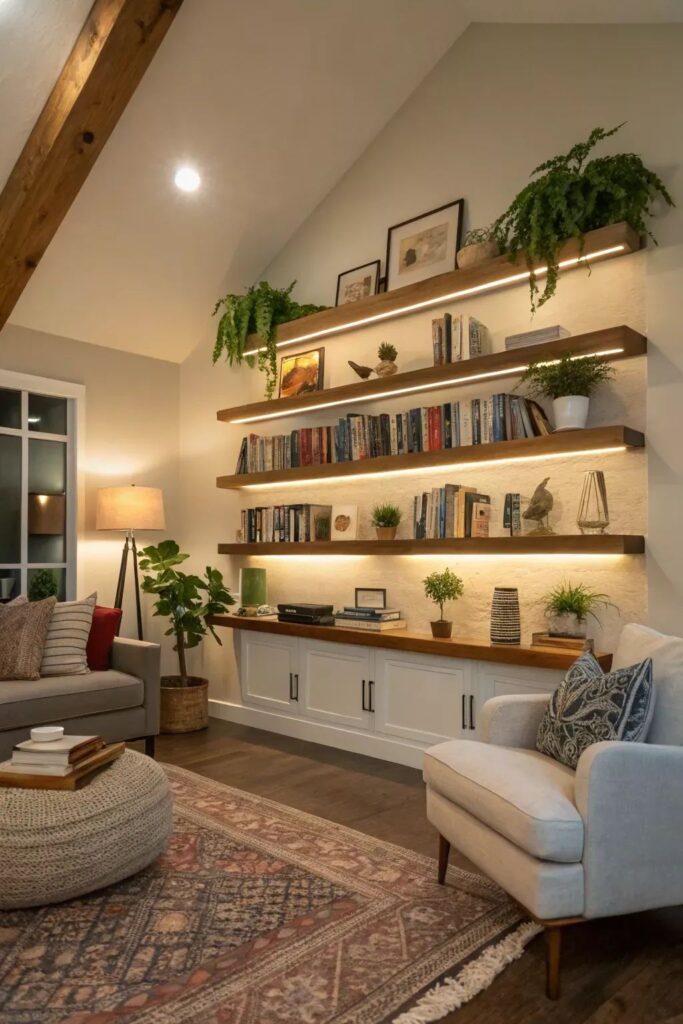
Incorporating Wallpaper and Accent Walls
Wallpaper adds texture and pattern, creating focal points in a room. Use it on a single accent wall to avoid overwhelming the space. Choose patterns that complement your main color palette to maintain balance.
Accent walls can also be painted in a contrasting or bold color. This technique defines areas within open layouts and adds depth. Balance strong accent colors with more neutral or muted tones to prevent visual clutter.
The Importance of Neutral Paint Colors
Neutral paint colors—such as off-whites, beiges, and soft grays—work as versatile backdrops for any décor style. They create a calming atmosphere and help rooms feel more spacious and cohesive from one area to another.
Neutrals allow you to highlight architectural features or colorful furnishings without competing with them. Use them on walls and ceilings, which can visually unify your home’s flow. When painting ceilings, opt for lighter versions of your wall color or a warm white to avoid harsh contrasts.
Utilizing Molding and Wainscoting
Adding crown molding and wainscoting elevates your walls with architectural interest and texture. Crown molding creates a polished transition between walls and ceilings, enhancing room proportions.
Wainscoting adds dimension and protects lower walls, ideal for high-traffic areas. It pairs well with your chosen paint colors, either painted the same color for subtlety or in a contrasting tone to highlight the detail.
Both elements make rooms appear more refined and finished. Choose moldings and wainscoting styles that reflect your home’s architectural style for the best effect.
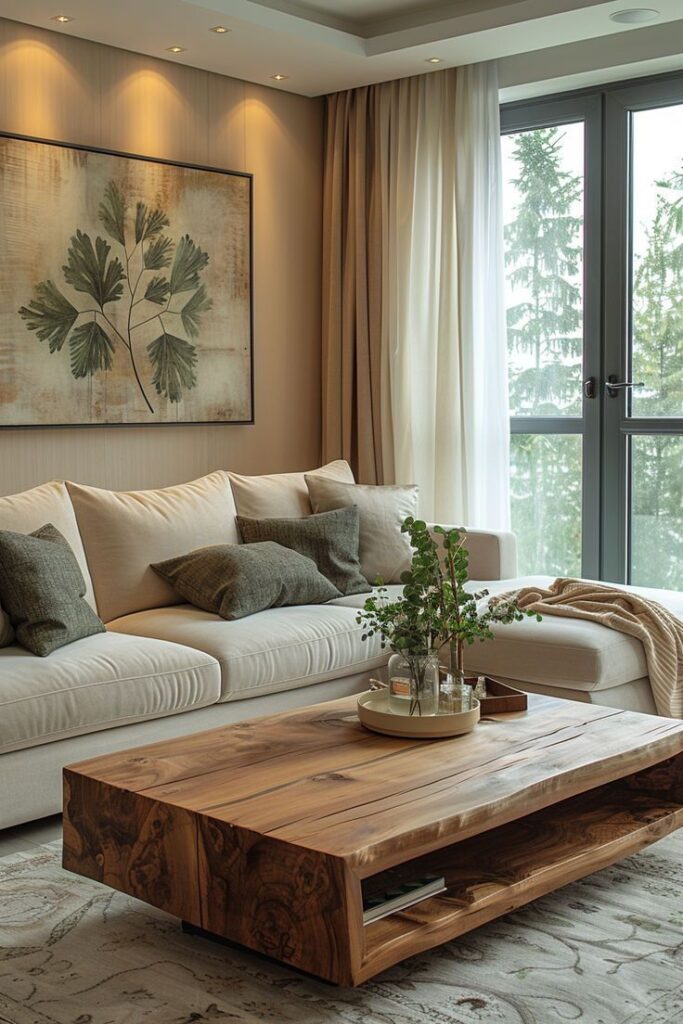
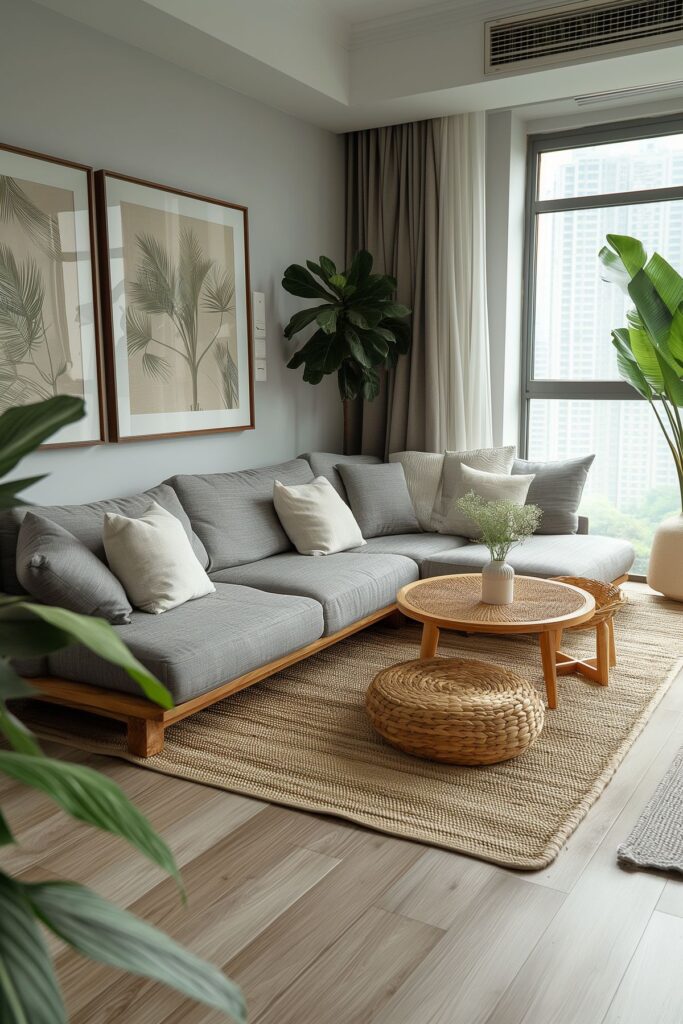
Selecting Furnishings and Home Decor
Your furniture and decor choices should balance practicality with style to create a cohesive and inviting space. Prioritize comfort, durability, and your personal taste when selecting items, and consider how textures, colors, and artwork contribute to the overall feel of your home.
Choosing Functional and Stylish Furniture
Focus on furniture that fits the size and layout of your rooms while serving your daily needs. Prioritize durability, comfort, and practicality by choosing materials that withstand use and suits your lifestyle. For example, opt for stain-resistant fabrics if you have pets or children.
Balance style and function by selecting pieces that complement your design theme—minimalist, traditional, or eclectic—without overcrowding the space. Measure your rooms and plan furniture placement in advance to avoid scale issues.
Invest in key pieces such as a quality sofa or a sturdy dining table, as they set the tone and functionality of your living area. Avoid trends that do not align with your long-term use to maintain timelessness.
Accessorizing with Artwork and Decorative Accents
Artwork and accents personalize your space and add character. Choose pieces that resonate with your style and evoke a positive response. Consider focal points like a large painting or a curated gallery wall to anchor rooms.
Use decorative accents—like vases, sculptures, and unique lighting—to enhance your theme. These smaller elements should coordinate with your color palette while introducing visual interest.
Place accessories thoughtfully to avoid clutter. Group items in odd numbers and vary their heights or textures for a balanced look. Remember, less can be more, especially in smaller rooms.

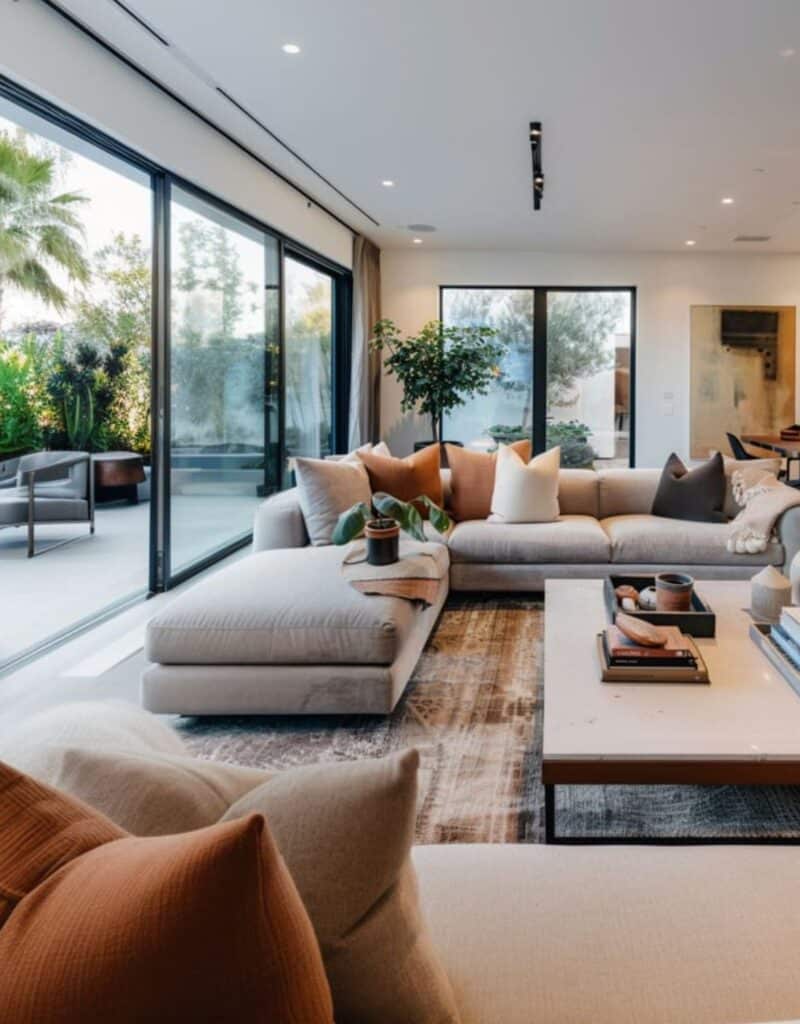
Layering Textures and Materials
Incorporate layers of texture through fabrics, surfaces, and finishes to give depth to your decor. Mix materials such as wood, metal, glass, and textiles to keep the room dynamic and tactile.
Examples include combining a soft wool rug with a sleek metal coffee table or adding linen cushions over a leather sofa. These contrasts prevent monotony and make the space feel inviting.
Use textiles like curtains, throws, and cushions to add warmth and softness, while hard surfaces like polished wood or stone offer structure and durability. This balance supports both comfort and style effectively.

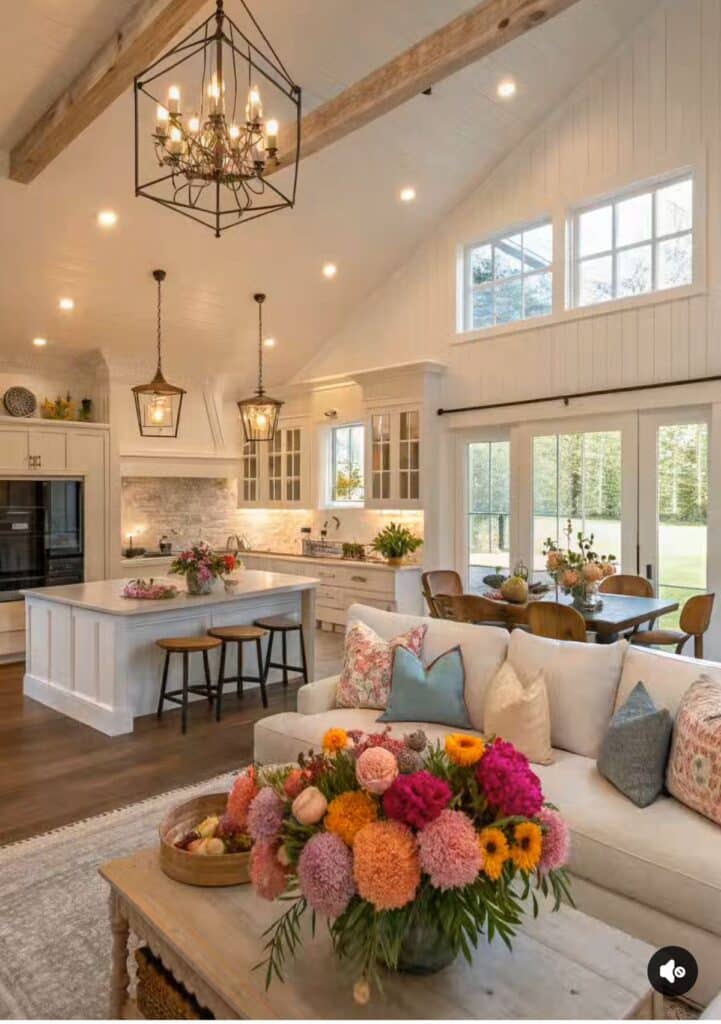
Leveraging Technology in Interior Design
Technology offers practical tools to plan, visualize, and adjust your interior design before making any physical changes. You can use software and apps to create accurate floor plans, AR and 3D visualization tools to see your space in real time, and specialized platforms for detailed virtual design.
Using Interior Design Software and Apps
You can start by selecting interior design software that fits your needs and skill level. Many apps allow you to draw floor plans, arrange furniture, and experiment with color schemes.
Features to consider include:
- Drag-and-drop interfaces for easy layout updates
- Access to extensive furniture and decor libraries
- Measurement tools for precise dimensions
Software like SketchUp or Roomstyler offers user-friendly design processes. These tools speed up planning, reduce errors, and let you test different ideas quickly without physical effort.
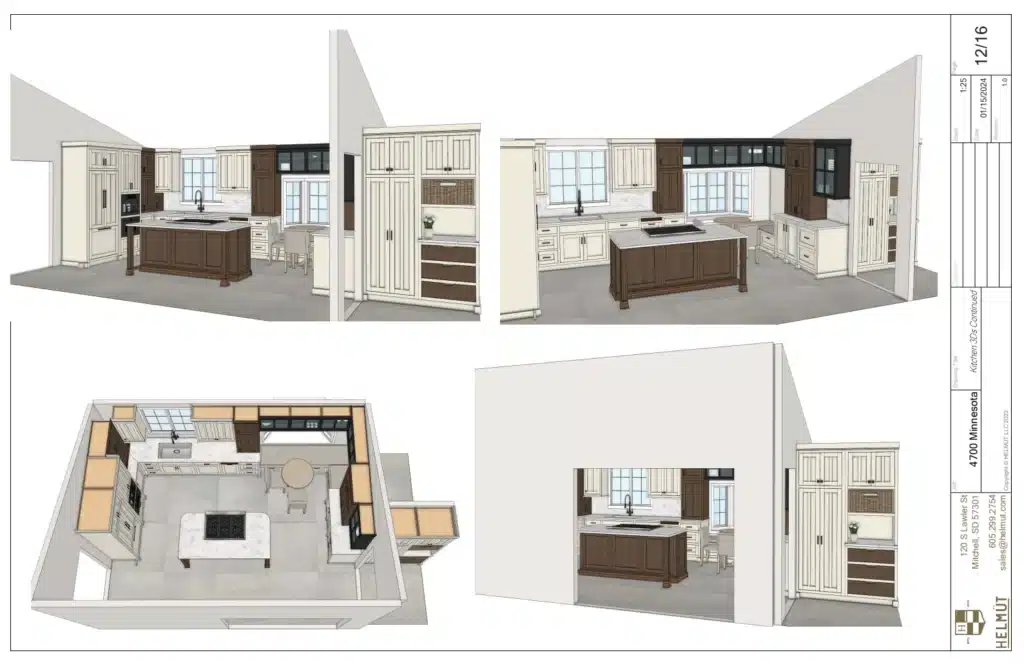

Visualizing Spaces with AR and 3D Tools
Augmented reality (AR) and 3D visualization let you see designs within your actual home environment. Using your phone or tablet, you can overlay virtual furniture and decor onto real rooms.
This helps you:
- Understand scale and spatial relationships
- Test lighting and colors realistically
- Identify potential design challenges early
These tools provide an immersive experience, making decisions more informed. They save time and money by minimizing guesswork and costly mistakes.
Exploring HomeByMe for Virtual Design
HomeByMe is a specialized online platform that combines 2D and 3D design capabilities tailored to homeowners. It allows you to create detailed floor plans, furnish rooms from a large catalog, and view your design from every angle.
Key benefits include:
- Easy conversion between 2D layouts and 3D models
- Realistic rendering of materials and lighting
- Sharing features for getting feedback from others
HomeByMe simplifies the design process, offering a comprehensive, virtual way to plan and adjust interiors before any physical work starts.
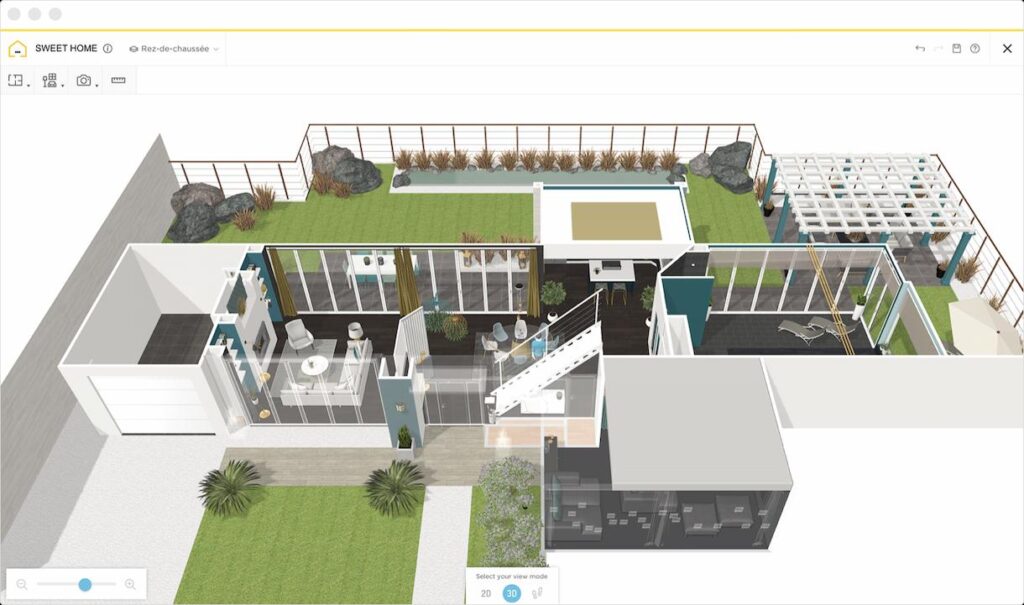
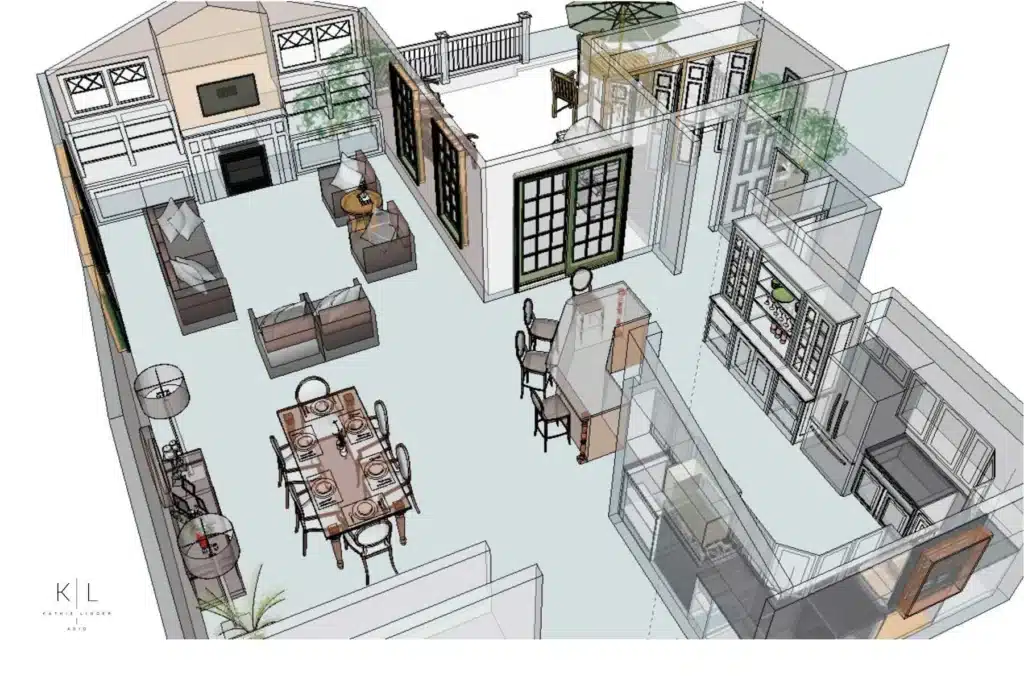
Achieving Cohesion and Flow Throughout the Home
Creating a cohesive interior means connecting your spaces so they feel unified without appearing repetitive. This involves thoughtful choices around color, materials, and design elements that guide the eye naturally through your home.
Coordinating Colors and Materials
Choose a neutral paint color palette as your base; neutrals provide a versatile foundation and create a calming flow between rooms. You can layer in accent colors and textures consistently throughout the home, such as repeating a particular shade on accent walls or in décor items.
Using similar materials, like wood finishes or metal hardware, helps tie spaces together. For example, matching door handles or light fixtures between rooms creates subtle connections. Introducing texture variation—like mixing smooth surfaces with woven fabrics—adds depth while maintaining harmony.
Keep transitions smooth by echoing tones across rooms instead of switching abruptly. This approach ensures each space feels related, supporting a balanced, intentional home design.
Maintaining Consistency Across Different Rooms
Consistent architectural details—such as matching trim styles, baseboards, and window treatments—are key to seamless flow. These structural elements provide a subtle but continuous thread that links different areas visually.
Your furniture style should complement the home’s overall design language. If you prefer modern pieces in the living room, consider integrating similar shapes or materials in the dining room to avoid jarring contrasts.
Repeating certain patterns or shapes, like geometric motifs or curved lines, adds cohesion without making rooms look identical. Maintain balance by allowing each room’s function to guide variations while using core design elements to unify your home’s interior.
- 2shares
- Facebook0
- Pinterest2
- Twitter0
- Reddit0

