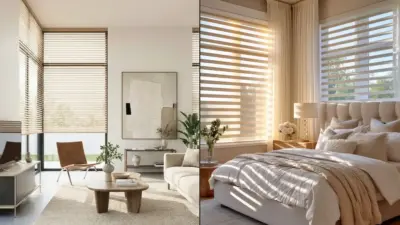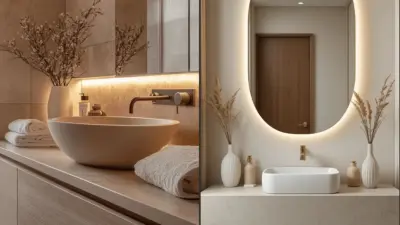
Urban living is constantly evolving. As our cities grow denser, our homes must become more flexible and efficient. We often find ourselves needing spaces that can transform with our daily needs, from a quiet workspace to an area for entertaining guests. This is the promise of adaptable living spaces. They offer smart solutions to maximize every square foot, truly redefining how we experience our homes.
In this extensive guide, we will explore what adaptable living spaces are and how they differ from traditional homes. We will uncover the core benefits, especially in urban environments, and explore how innovative solutions, such as Ori units, are transforming apartment living. We will also explore how smart home technology enhances these dynamic spaces and contributes to sustainability. We believe that Heron adaptable living spaces are leading the way in this change, offering a glimpse into the future of residential design. Join us as we look at the exciting outlook for dynamic living.

At its core, an adaptable living space is a residential environment designed with flexibility and multi-functionality in mind. Unlike traditional homes, which typically feature static layouts with fixed walls and single-purpose rooms (e.g., a dedicated bedroom, a separate dining room), adaptable spaces are engineered to transform and reconfigure according to the resident’s immediate needs. This concept is a direct response to the demands of modern life, where a single room may need to serve as an office during the day, a living room for entertaining in the evening, and a bedroom at night.
Defining Adaptable vs. Traditional Homes
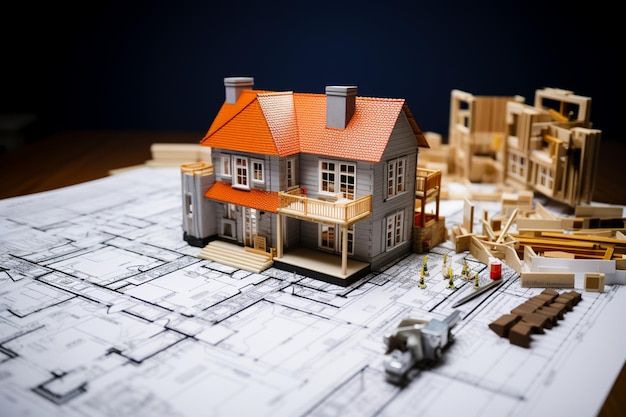
Traditional living spaces often dictate how we live within them. A typical apartment or house comes with a predefined set of rooms, each with an assumed function. The kitchen is for cooking, the bedroom for sleeping, and the living room for leisure. While this model has served us for centuries, it struggles to meet the demands of urban density, smaller footprints, and evolving lifestyles.
Adaptable homes, by contrast, accept a philosophy of space optimization. They challenge the notion of fixed functions, instead offering environments that can be effortlessly modified. This shift is powered by innovations such as movable architecture, modular furniture, and integrated robotic systems that enable residents to reshape their surroundings literally. The goal is to maximize the utility and comfort of every square foot, providing a full living experience without compromising on convenience.
The Concept of ‘Dynamic Spaces’
The idea of ‘dynamic spaces’ takes adaptability a step further, redefining apartment living by introducing on-demand functionality. Imagine a home where walls glide silently into place to create a private office, or a bed descends from the ceiling to transform a living area into a sleeping sanctuary. This is the essence of dynamic spaces: environments that are not just flexible, but actively responsive to your lifestyle.
These transformable apartments are designed for seamless transitions. They aim to provide the functionality of multiple rooms within a single footprint, offering residents the freedom to customize their environment at a moment’s notice. This innovative approach allows for a lifestyle-centric design, where the home adapts to the resident, rather than the other way around. It’s about creating a living experience that is fluid, efficient, and perfectly aligned with the pace of modern urban life.

Maximizing Urban Footprints: Core Benefits and Solutions

The core benefits of adaptable living spaces are particularly pronounced in urban environments, where space is often scarce. As cities grow denser and housing costs rise, smaller living areas like studio apartments become more common. Adaptable designs offer a powerful solution to these challenges, enhancing functionality and improving the overall quality of life for urban dwellers.
Solving the Small-Space Dilemma
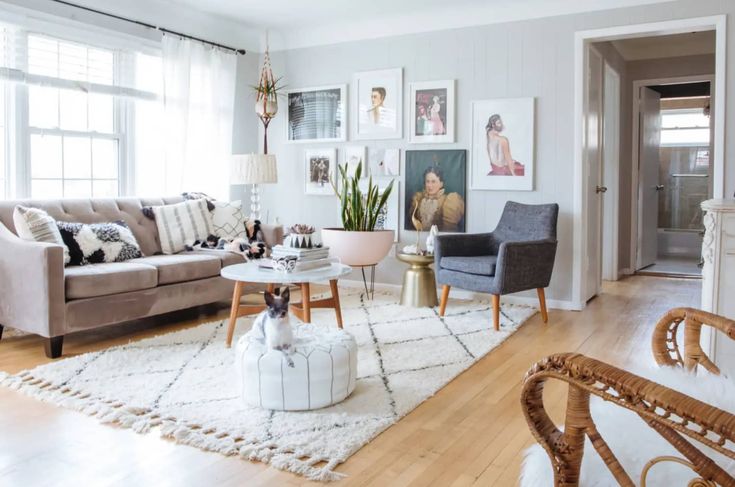
Studio apartments, while often more affordable or centrally located, present unique challenges. A primary concern is the lack of privacy, as living, sleeping, and frequently working areas are all combined into one open space. Clutter management also becomes crucial, as every item is visible, making the space feel cramped if not carefully organized.
Adaptable living spaces directly address these issues. By incorporating movable walls and multifunctional furniture, these units effectively double the usable space within the same footprint. This allows residents to create distinct zones for different activities. For instance, a living area can be partitioned off to serve as a private workspace during the day, addressing the work-from-home dilemma that many urban professionals face. This intelligent design mitigates the disadvantages of living in a studio apartment, changing it into a versatile and comfortable home.
Key Advantages in Urban Environments

The advantages of adaptable living extend beyond mere space-saving. They offer improved functionality, allowing residents to tailor their environment to their daily needs with ease. Whether it’s expanding a living area to entertain guests, creating a temporary nursery, or setting up a dedicated hobby space, the versatility is best. This flexibility significantly contributes to a higher quality of life, reducing stress associated with cramped living conditions and providing a sense of control over one’s environment.
Moreover, these innovative designs can maximize property value by making smaller units more appealing and functional. Apartments with Ori units are changing urban living by introducing adaptable spaces and innovative, space-saving furniture. This makes them a smart choice for anyone looking to optimize their living space and accept a modern, flexible lifestyle.
The Mechanics of Change in Heron Adaptable Living Spaces

The magic behind adaptable living spaces lies in their sophisticated engineering and innovative design. At the forefront of this movement are companies like Ori, whose units transform traditional apartments into dynamic spaces where walls move and furniture adapts to your lifestyle.
How Ori Units Create Adaptable Spaces

Ori units, such as the Ori Smart Suite, are pivotal in creating truly adaptable living spaces. These are not just pieces of furniture; they are all-in-one furniture systems that integrate robotic technology to redefine the room’s functionality. The Ori Smart Suite addresses the typical challenges of studio living by providing a comprehensive solution that combines multiple functions into a single, compact unit.
These systems enable smart home integration, allowing residents to control the change of their space with the touch of a button, a voice command, or via an app. This seamless control over movable walls and modular furniture means that an apartment can transition fluidly from a spacious living room to a private bedroom or a productive home office, all within moments. For a deeper dive into these innovative designs, explore how adaptable living spaces are leading the way in urban residential solutions. Many modern developments, including apartments with Ori units, are now offering these cutting-edge features.
Specific Features that Enable Adaptability


Ori units boast several specific features that enable this remarkable adaptability:
- Cloud Bed Sofa: This ingenious feature seamlessly transitions from a comfortable sofa during the day to a full-sized bed at night, maximizing both sleep and lounge areas. It allows for a bedroom and living room to coexist in the same footprint without compromise. You can learn more about this transformative piece on the Ori Cloud Bed page.
- Pocket Closet: Storage is often a major concern in smaller living spaces. The pocket closet expands to offer the storage capacity of a walk-in closet and then contracts to free up living space when not in use. It’s like having a personal storage genie that appears when you need it and vanishes when you don’t. Find its functionality at Ori Pocket Closet.
- Disappearing Bed: Similar to the Cloud Bed Sofa, some Ori units feature beds that literally disappear into the ceiling or a wall, completely freeing up floor space for other activities.
Pocket Office/Studio: For those working from home, dedicated workspaces are crucial. The Ori Pocket Office and Ori Pocket Studio offer compact, integrated solutions that provide a functional desk and storage, then neatly tuck away when the workday is done.
The advantages of movable walls in creating dynamic and functional living areas cannot be overstated. They allow for an apartment to be a transformable apartment, creating privacy and separation when needed, or opening up the space for a more expansive feel. Whether you’re looking for tips on how to transform your apartment or seeking inspiration for a complete studio apartment change, these features offer unparalleled flexibility.
Smart Technology and Sustainability in Modern Homes

In the evolving landscape of home automation, smart technology is no longer just a luxury—it’s an expectation. This is particularly true in adaptable living spaces, where smart home technology improves both the functionality and efficiency of the home. As seen in many cutting-edge designs, including those by Blue Heron, smart home systems create an intelligent, self-regulating ecosystem that optimizes comfort, convenience, and energy use.
AI-Driven Climate Control and Motorized Shading
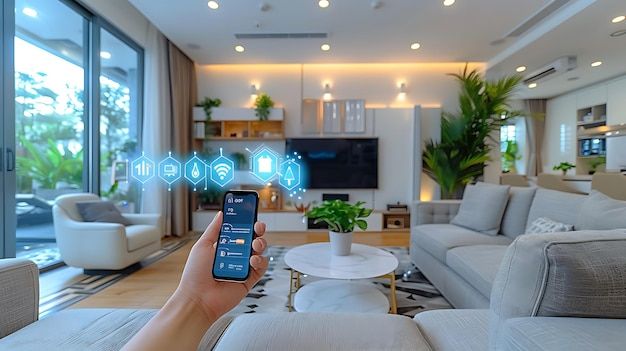
One of the most practical applications of smart home technology in adaptable homes is AI-driven climate control. These advanced systems learn homeowner habits, analyze weather patterns, and use occupancy data to make real-time adjustments. For instance, they can pre-cool a home before extreme heat sets in, adjusting temperatures only in occupied rooms, or scheduling cooling during off-peak energy hours to reduce costs.
Motorized window shading, another key feature, works in tandem with climate control to improve adaptability and efficiency. These shades can automatically adjust based on sunlight intensity, providing passive cooling by preventing interior temperature spikes. They also offer UV protection, safeguarding furniture and artwork from fading, and can be programmed to rise with the sunrise or lower for privacy. These features are critical for managing solar heat gain and ensuring optimal thermal comfort while reducing reliance on active cooling systems.
Contributions to Sustainability

Adaptable living spaces, powered by smart technology, contribute significantly to sustainability and energy efficiency. By optimizing resource use, these homes help in lowering the overall carbon footprint. AI-driven systems and automated features reduce energy waste by ensuring that climate control, lighting, and shading are only active and optimized when needed.
High-efficiency LED lighting, a standard in many smart homes, further reduces interior heat output compared to traditional bulbs, contributing to cooler indoor environments and lower energy consumption. The strategic integration of movable walls and multifunctional furniture also enables residents to enjoy a full living experience without compromising on comfort or convenience, effectively reducing the need for larger, more energy-intensive homes. For more on how space efficiency is achieved in modern urban dwellings, consider this resource on apartments with Ori units and their space-saving furniture solutions. The ultimate goal is to create homes that are not only comfortable and flexible but also environmentally responsible, aligning with the principles of sustainable living. We believe that adaptable living spaces exemplify this commitment to a greener, smarter future.
Future Outlook and Practical Considerations for Adaptable Living

The future outlook for adaptable living spaces in residential design is incredibly promising. As urban populations continue to grow and technology advances, the demand for flexible, efficient, and intelligent homes will only increase. We are moving towards a future where adaptability is not just a feature, but a fundamental expectation in residential design.
Considerations for Different Household Needs

Adaptable living spaces offer significant advantages for a variety of household needs, especially for couples and those planning for long-term living solutions. For couples, flexible layouts are essential to accommodate various routines and preferences, providing both shared spaces and private areas. This is particularly relevant in senior living communities, where thoughtful design can significantly improve the quality of life. For instance, the “Grey Heron Home” showcases how well-designed floor plans can support downsizing without compromising comfort or style, often featuring a multi-purpose room that can serve as a home office or hobby space. Explore Solana’s Grey Heron Home for an example of this thoughtful design.
Homes like the Heron House, a compact urban holiday home, demonstrate how even small footprints can be designed to feel spacious and adaptable. Similarly, models such as the Heron +4 from Greenmark Tiny Homes showcase how adaptable design can cater to various life stages, from young couples to housing aging parents. Even larger homes, such as The Heron by Schell Brothers, offer extensive customization options, allowing residents to add bedrooms, extend living areas, and personalize their space to evolve with their family’s changing needs. Other notable examples include the Estela Living Heron model and the customizable Heron model from Beaver Homes & Cottages, both of which emphasize flexibility.
These considerations extend to accommodating changing needs over time, such as the need for a home office, guest accommodation, or even space for caregivers. The ability to reconfigure a living area without major renovation is a game-changer for long-term comfort and independence.
The Future of Heron Adaptable Living Spaces
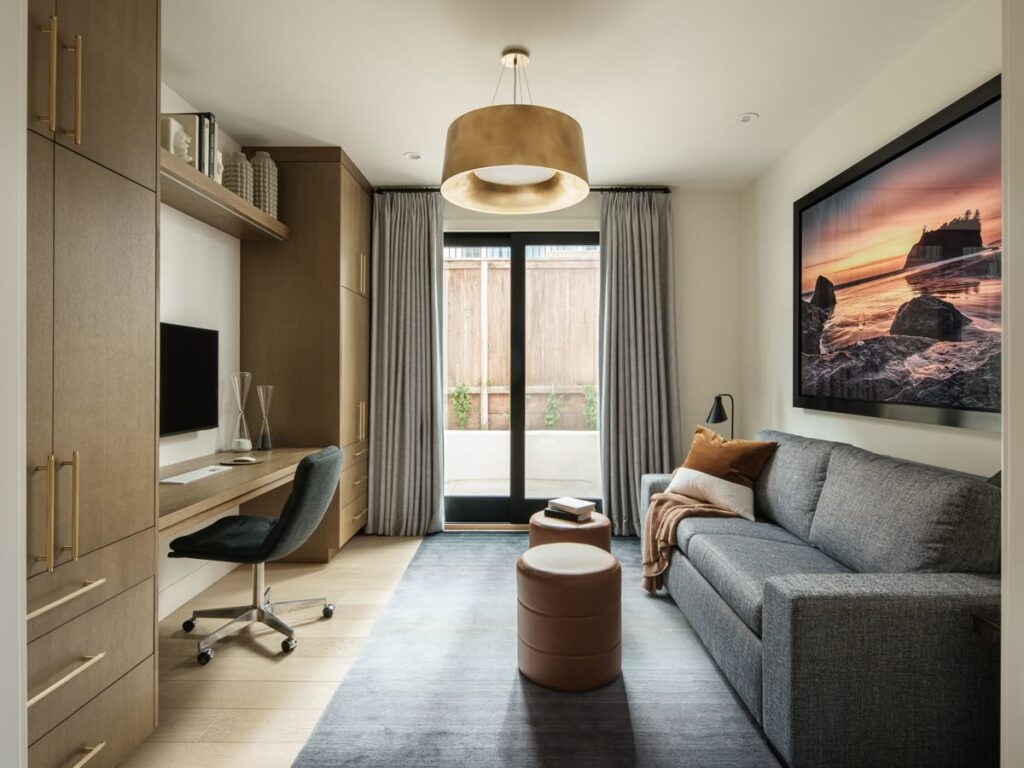
We envision a future where adaptable living spaces become the new standard for luxury living. This will involve continued innovation in robotics, even greater integration with AI, and a strong focus on enhancing the user experience. Developments like The Heron – FLATS® Life are already setting this precedent, offering cutting-edge solutions that cater to modern urban dwellers.
For those seeking to experience this dynamic future, exploring the diverse floor plans available in Edgewater’s new apartments is a great starting point. The commitment to providing a flexible and efficient living experience is evident in properties offering luxury apartments in Edgewater, Chicago. This vibrant area of Edgewater, Chicago, is embracing the trend of adaptable living, particularly in its Chicago high-rise apartments, which often boast stunning city views.
As we look ahead, the evolution of adaptable living spaces promises homes that are not just places to live, but intelligent partners that evolve with us, enhancing every aspect of our daily lives. To see how these innovations translate into exceptional living, we invite you to explore the modern amenities and flexible living options available. You can also learn more about Ori Apartments and even schedule a tour to experience this future firsthand. While townhomes offer a different living experience, understanding the principles of adaptable design can also be beneficial when considering renting a townhome in Edgewater.
Frequently Asked Questions about Adaptable Living

How do movable walls create more functional living areas?
Movable walls and partitions allow residents to reconfigure a room’s layout on demand. This enables the creation of temporary private spaces, such as a home office during the day or a separate sleeping area at night, effectively turning a single open-plan area into multiple functional zones without permanent construction. This flexibility is key to maximizing the utility of every square foot.
How do adaptable spaces address the challenges of studio apartments?
By integrating multifunctional furniture and transformable elements, adaptable designs solve the primary studio challenges of limited space and lack of privacy. A bed can retract to reveal a living area, a closet can expand for storage and then disappear, and a dining table can fold away, creating distinct, uncluttered zones for living, sleeping, and working within a single room. These innovations effectively double the usable space and improve the livability of compact environments.
How does smart home technology improve adaptability?
Smart technology acts as the control system for adaptable features. It allows for effortless change via voice commands or an app, such as raising a bed or moving a wall. Furthermore, it improves adaptability by learning user habits to automate climate, lighting, and shading, ensuring the space is always optimized for comfort and energy efficiency based on its current use. This seamless integration makes adaptable living intuitive and highly responsive to individual preferences.
- 2shares
- Facebook0
- Pinterest2
- Twitter0
- Reddit0


